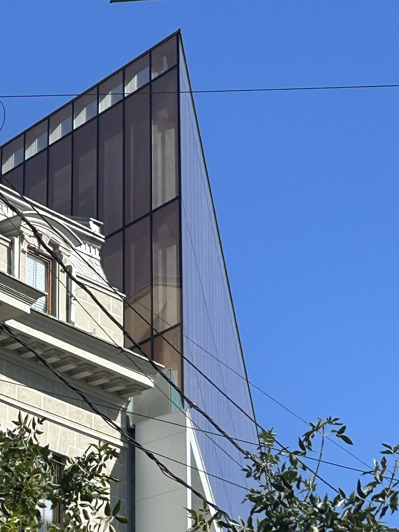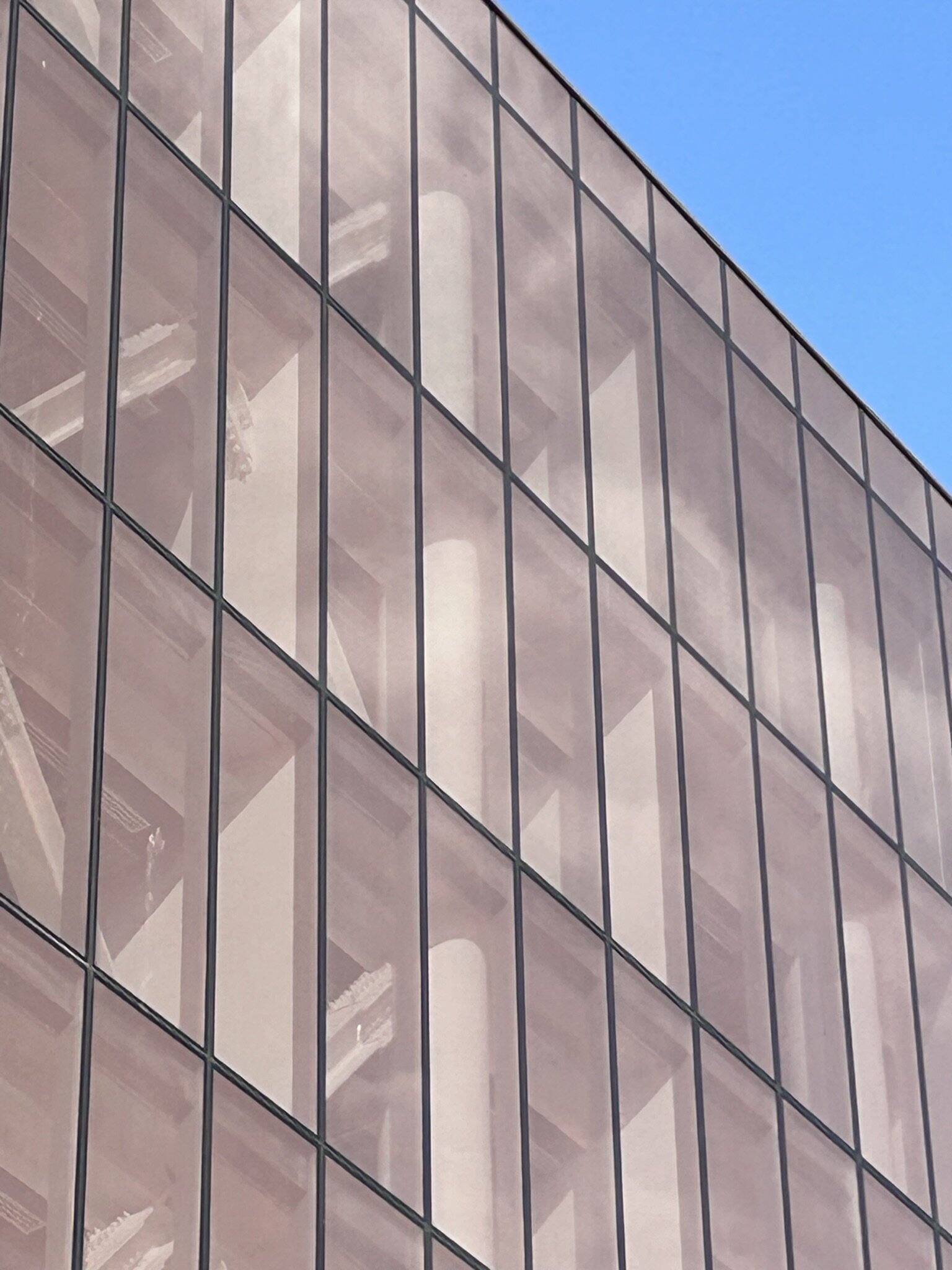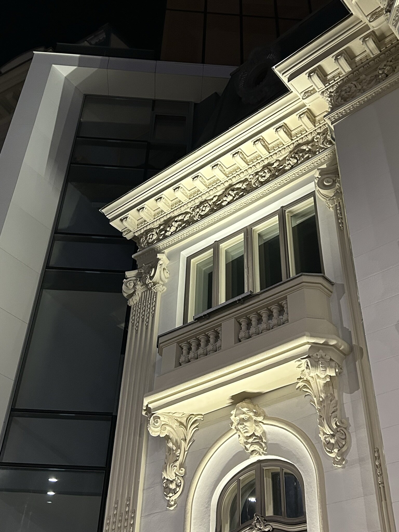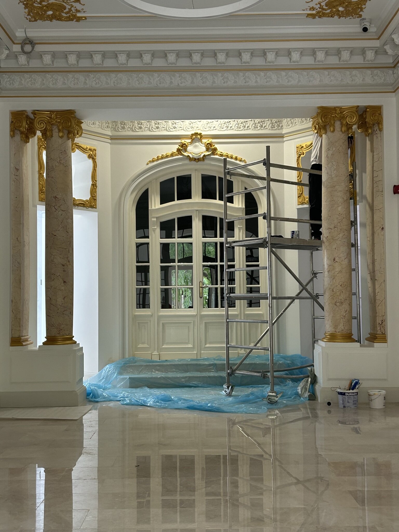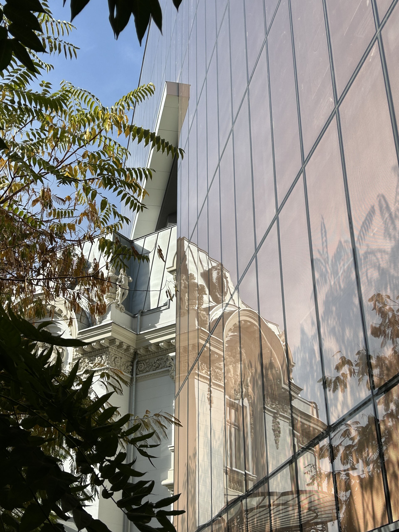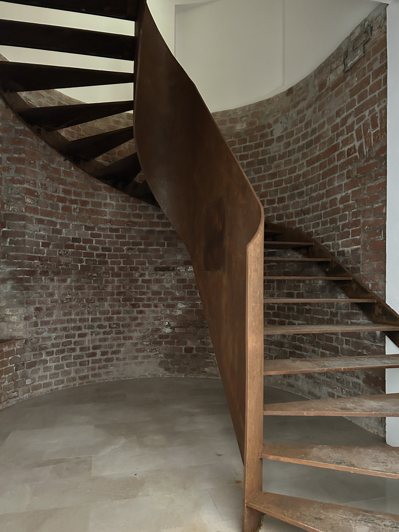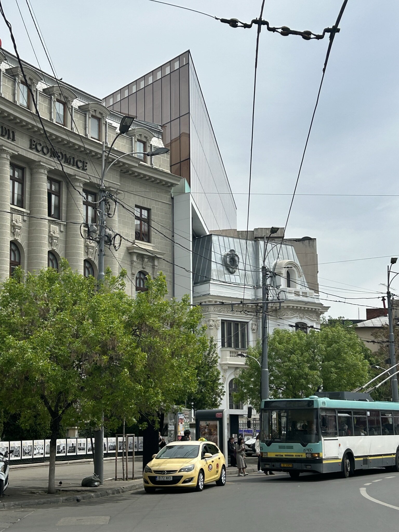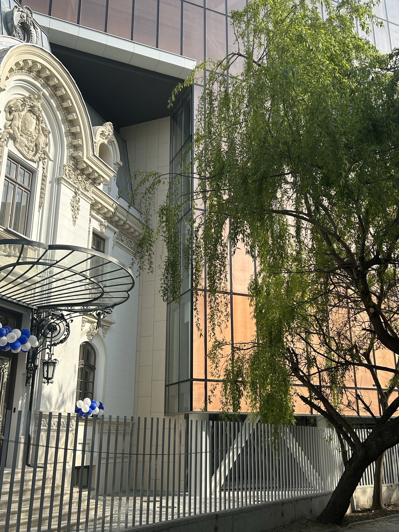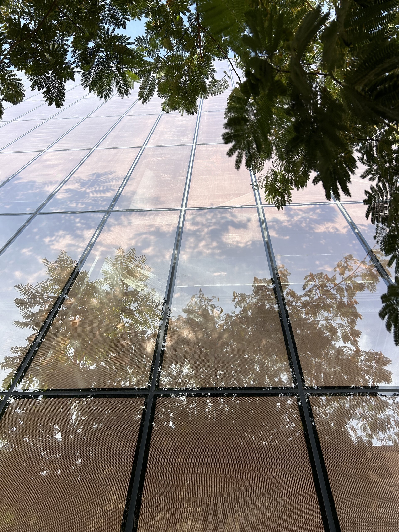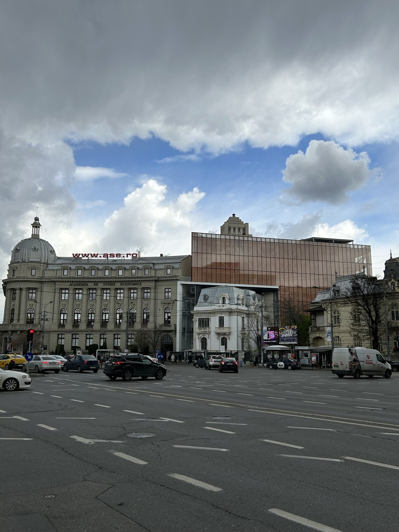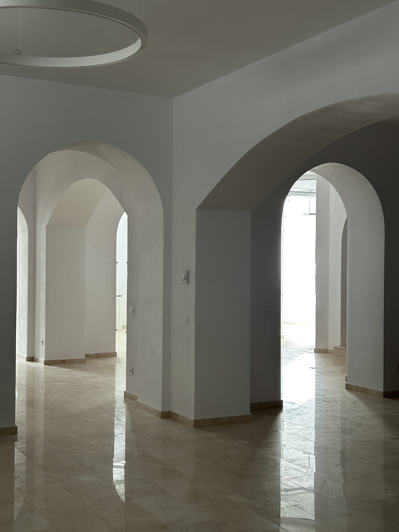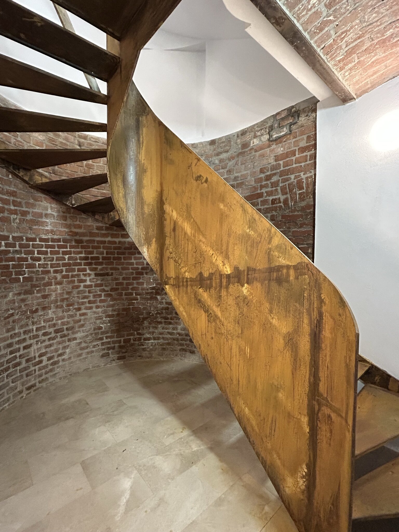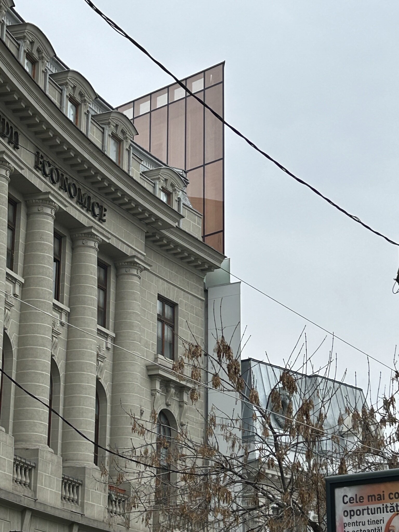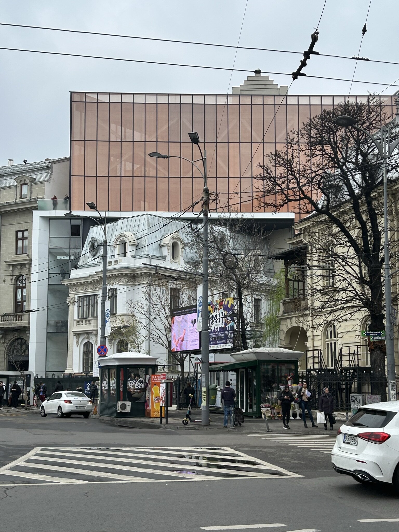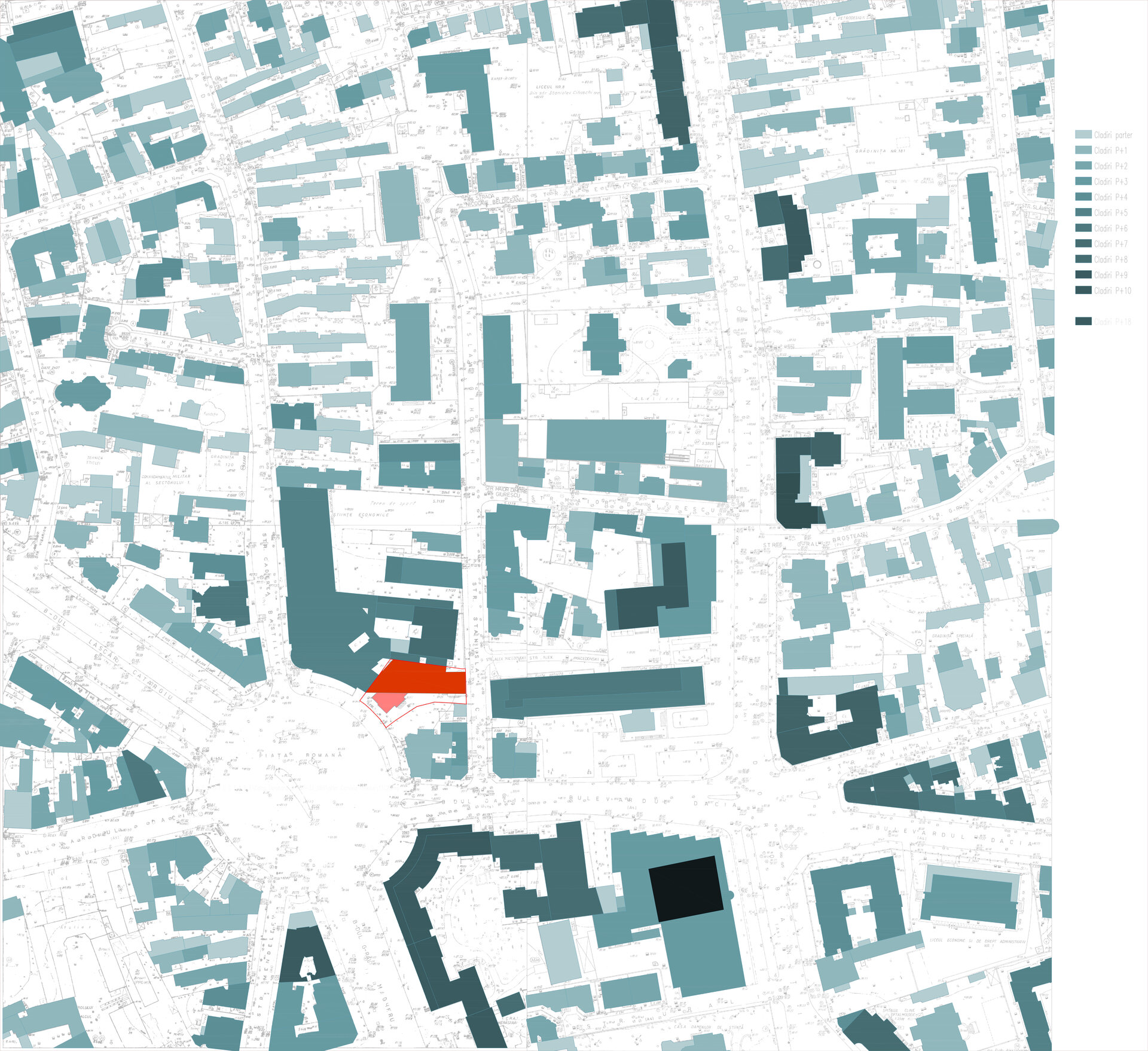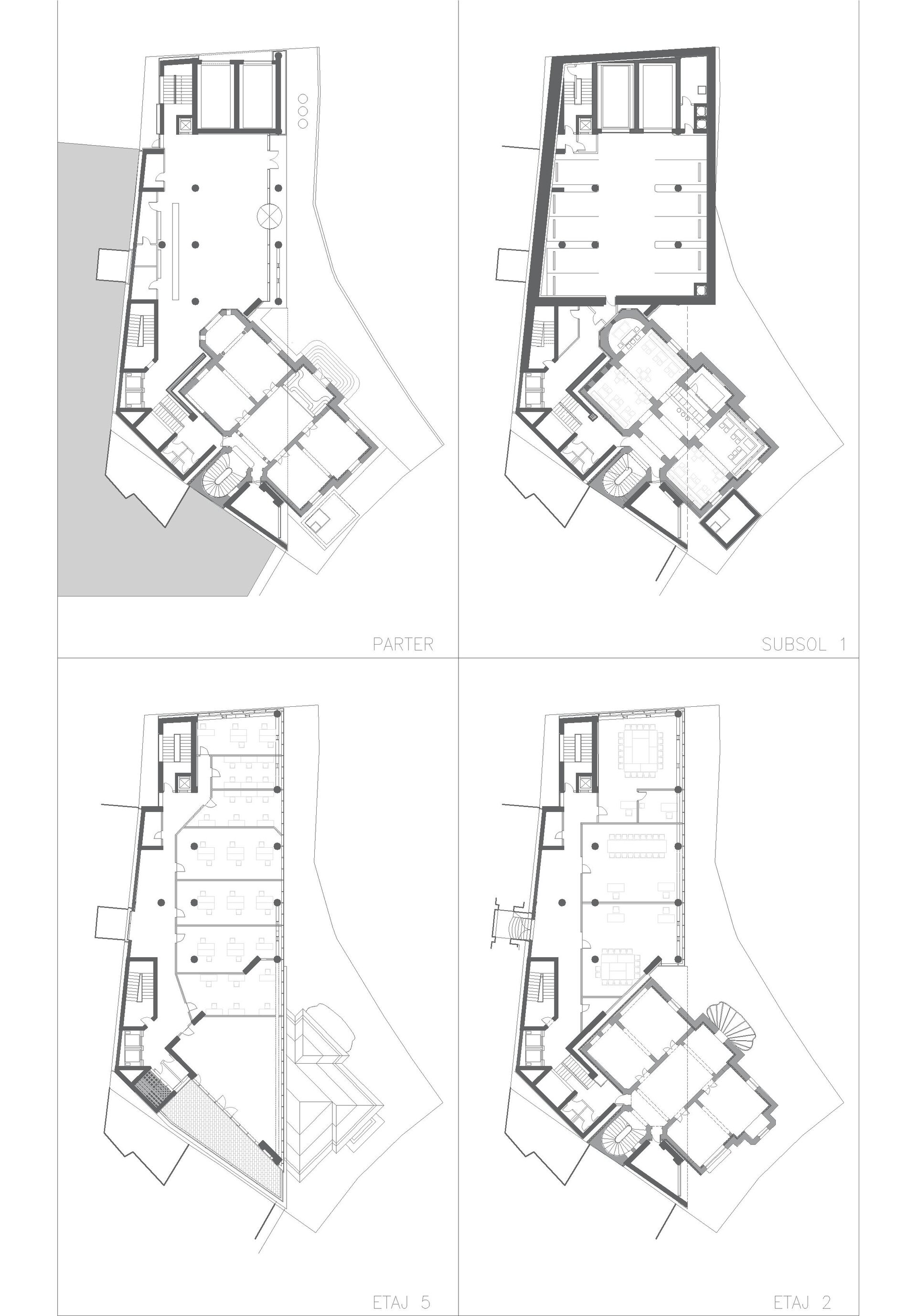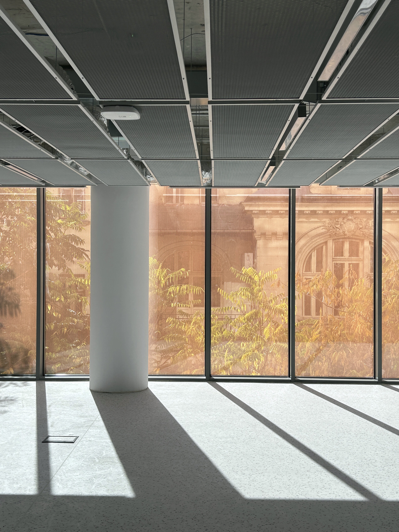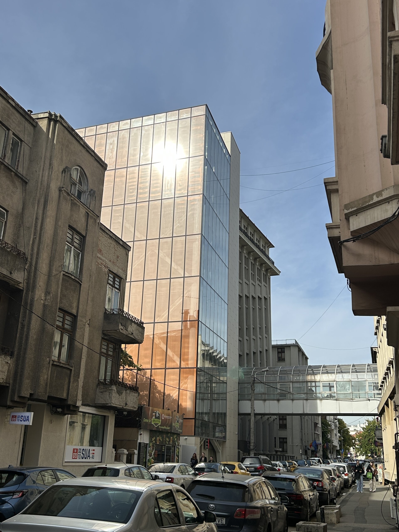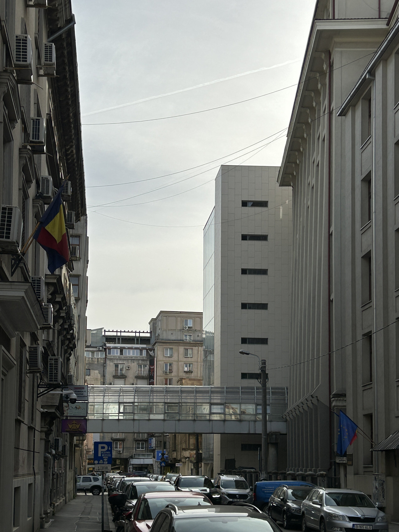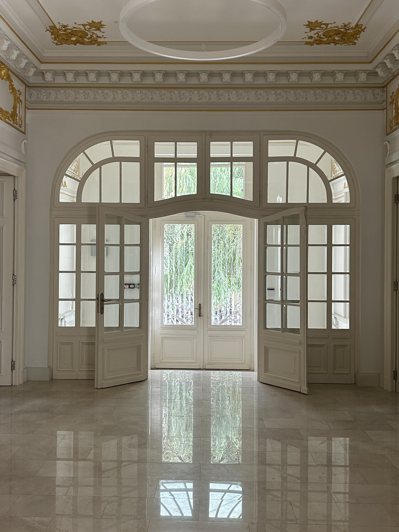
Piața Romană no 7
Authors’ Comment
A difficult project
The main ideas were:
1. the restoration of an old house that was not originally listed as a monument and finding a suitable function with public access - finally a small museum with a cafe in the basement
2. covering the pre-existing massive blind wall ~1000 sq m very visible from Piața Romana
3. the creation of a uniform facade, a "screen" on which to profile the neighboring monument building, from no. 8 "- I opted for a glass with a copper insert - with a sunshade effect
4. creating an "accent" to balance the existing tower/dome at the ASE building - we opted for the glass "corner" that dynamically touches the circle of the square
If for the existing house (monument) we conserved all the elements through restoration, for the new body of the building we sought maximum flexibility to allow various usage scenarios: from "open space" to light compartments that do not have an impact on the facade. The secondary spaces were grouped in the obscure areas from the blind wall of the ASE palace - sanitary groups, vertical circulations, storage, technical. On the ground floor there is a reception with public access at the level of the courtyard - treated as a passageway between Piața Romana and Cihoschi str. A discreet module allows access to the terrace from +24.00 m; The ventilation equipment and machines were crammed to one side so that they are not perceptible from the square and to allow public use of the terrace with a superb view of the city skyline. Perhaps the most privileged place is on the terrace of the 5th floor, which makes a volumetric cutout between the new building and the old ASE palace. The attic of the old house was spatially recovered, divided horizontally and used as classrooms and presentations. 3 basements were built with the function of a garage, through access with 2 car lifts.
Total area - 6500 sq m
Built area - 650 sq m
Land area - 900 sq m
Maximum height 30 m
- IKI Retreat Măgura
- Summer pavilion
- Dorobanți Chapel
- Iris Orangerie
- Educational campus Bucharest
- Piața Romană no 7
- MUSE - Office building and headquarters of the Union of Visual Artists
- Domus Pacis - House of Peace
- H Arghezi
- The transformation of the Technological High School
- Deja Blue Guesthouse
- Arena Oradea
- Mercure Conacul Cozieni
- The Delfinului Market: Modernization, interior reconfiguration, expansion, façade remodeling, and structural steel reinforcement
- Top Line Dorobanti
- Hotel Radisson Blu Aurum Brașov
- ETIAS Unit National Headquarters
- Romulus MMZ
