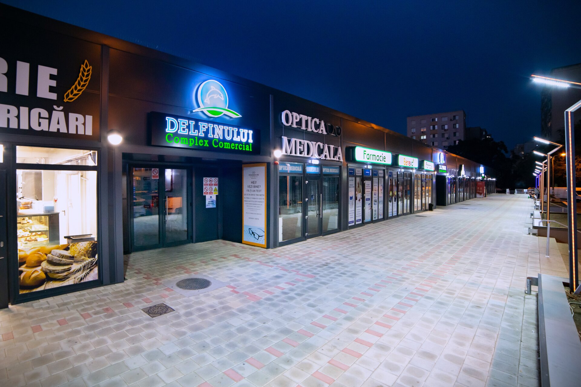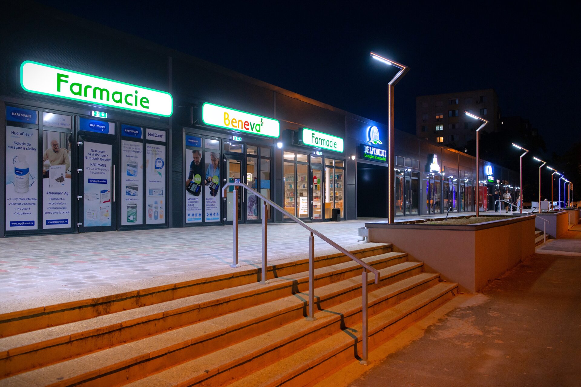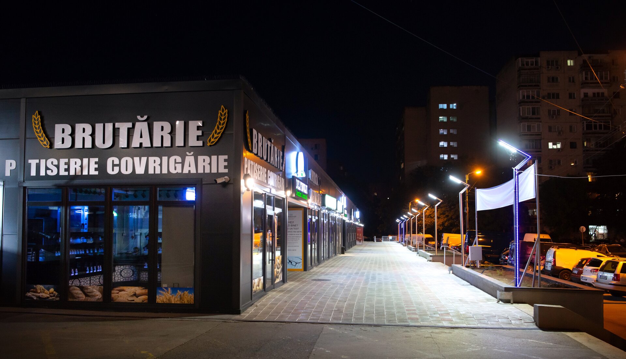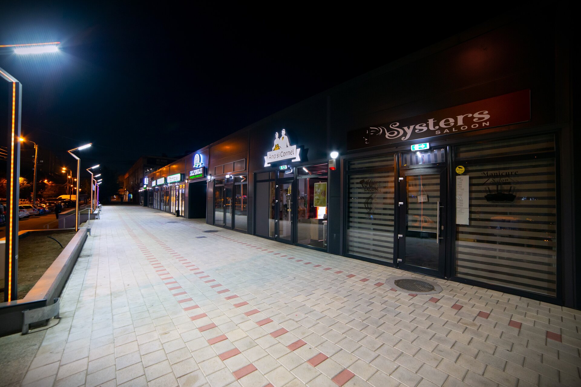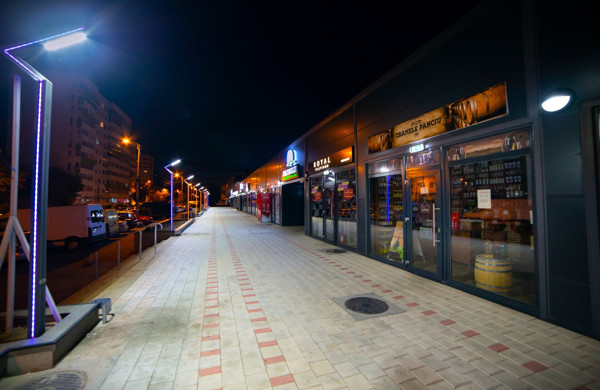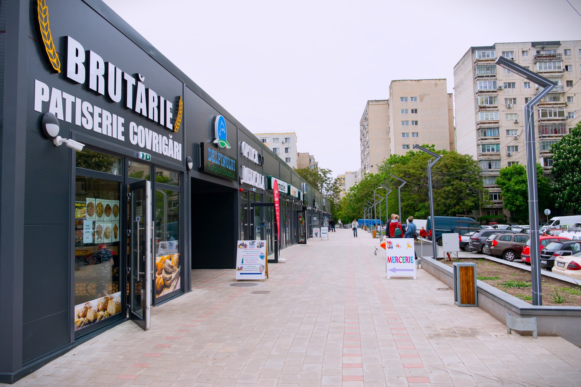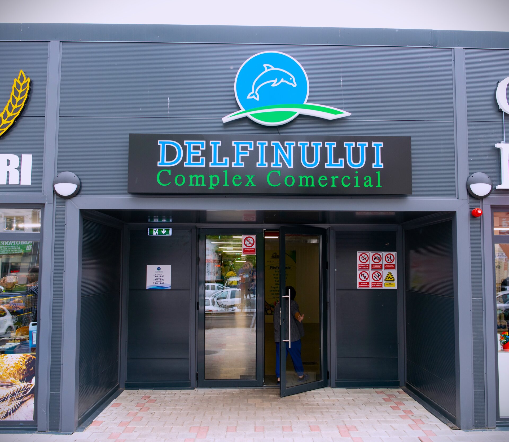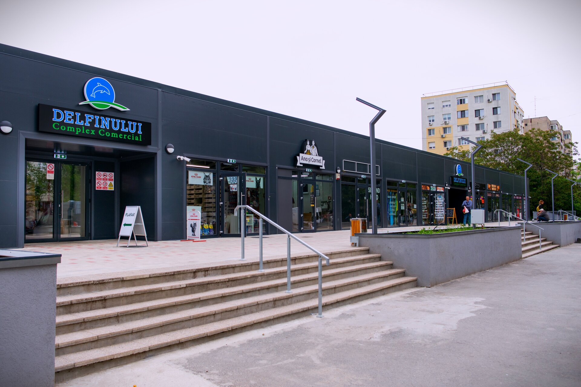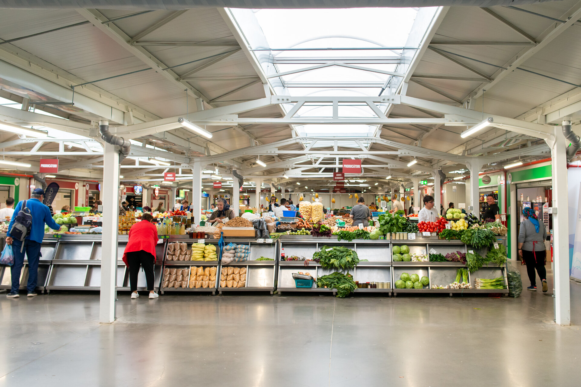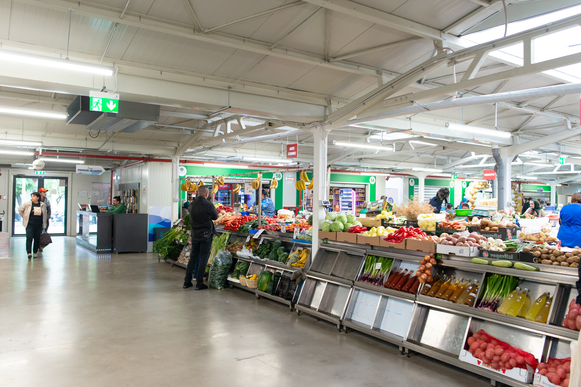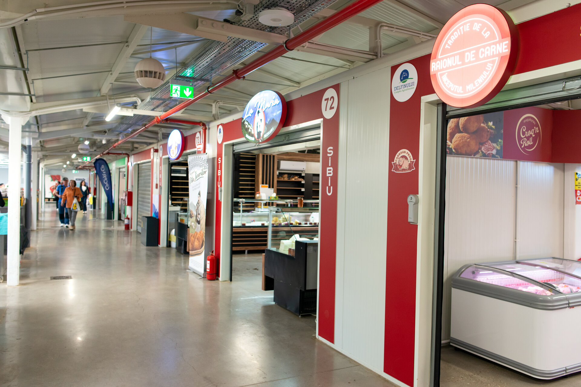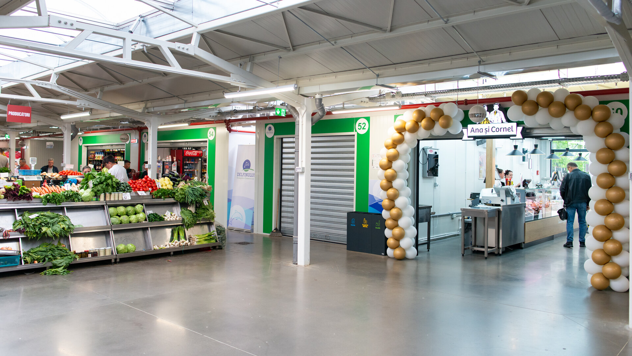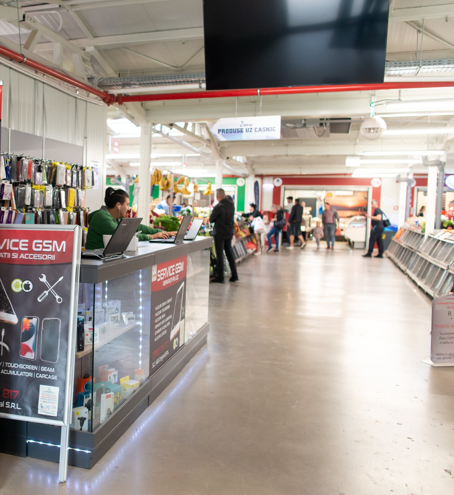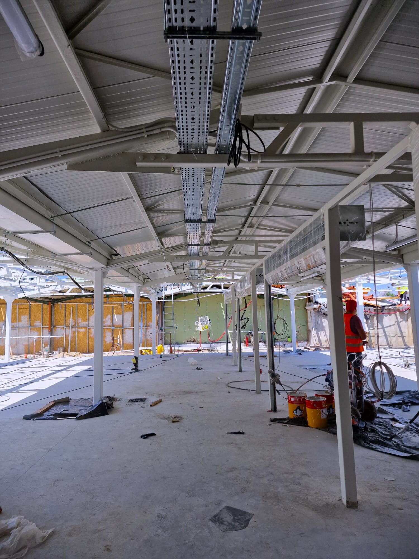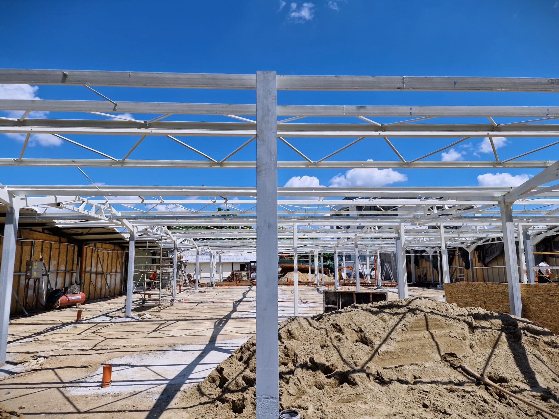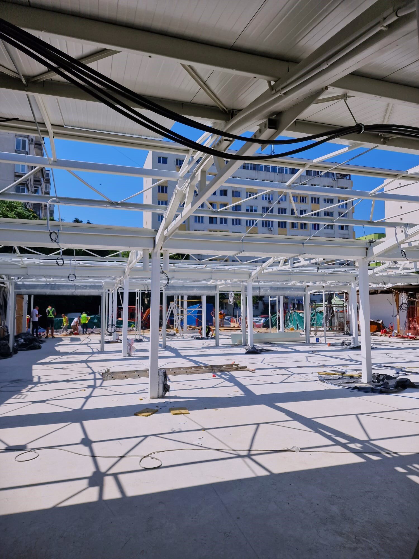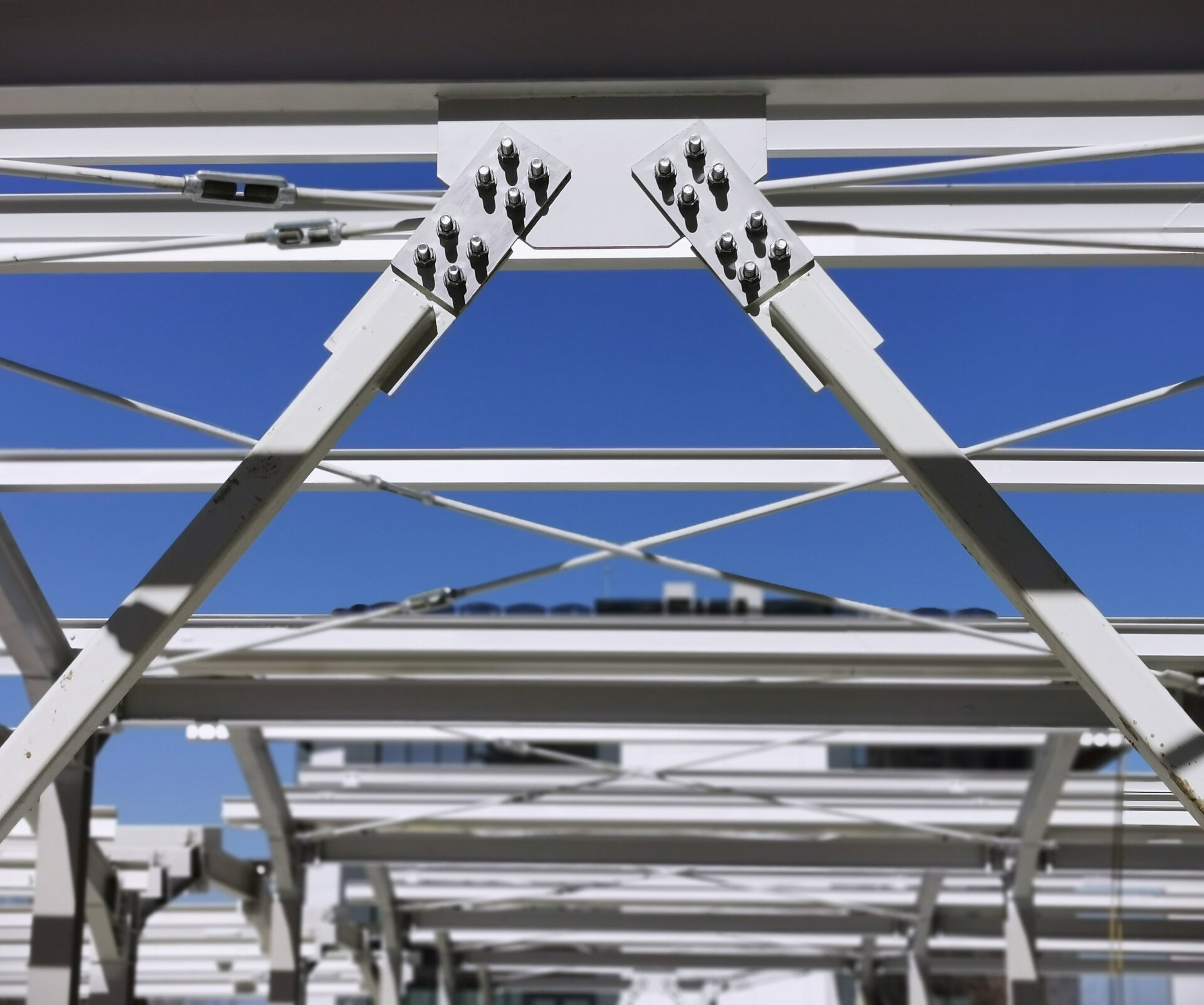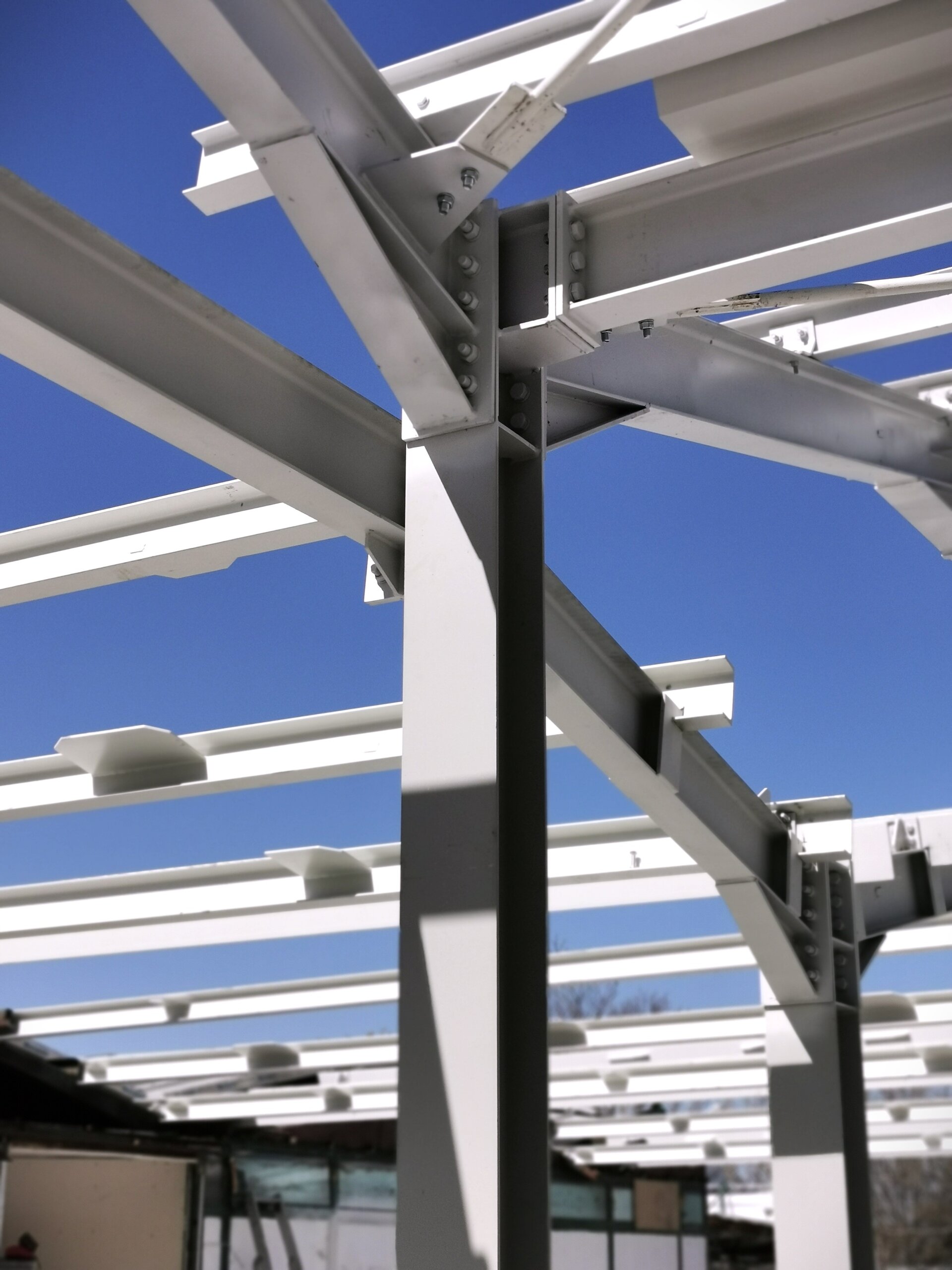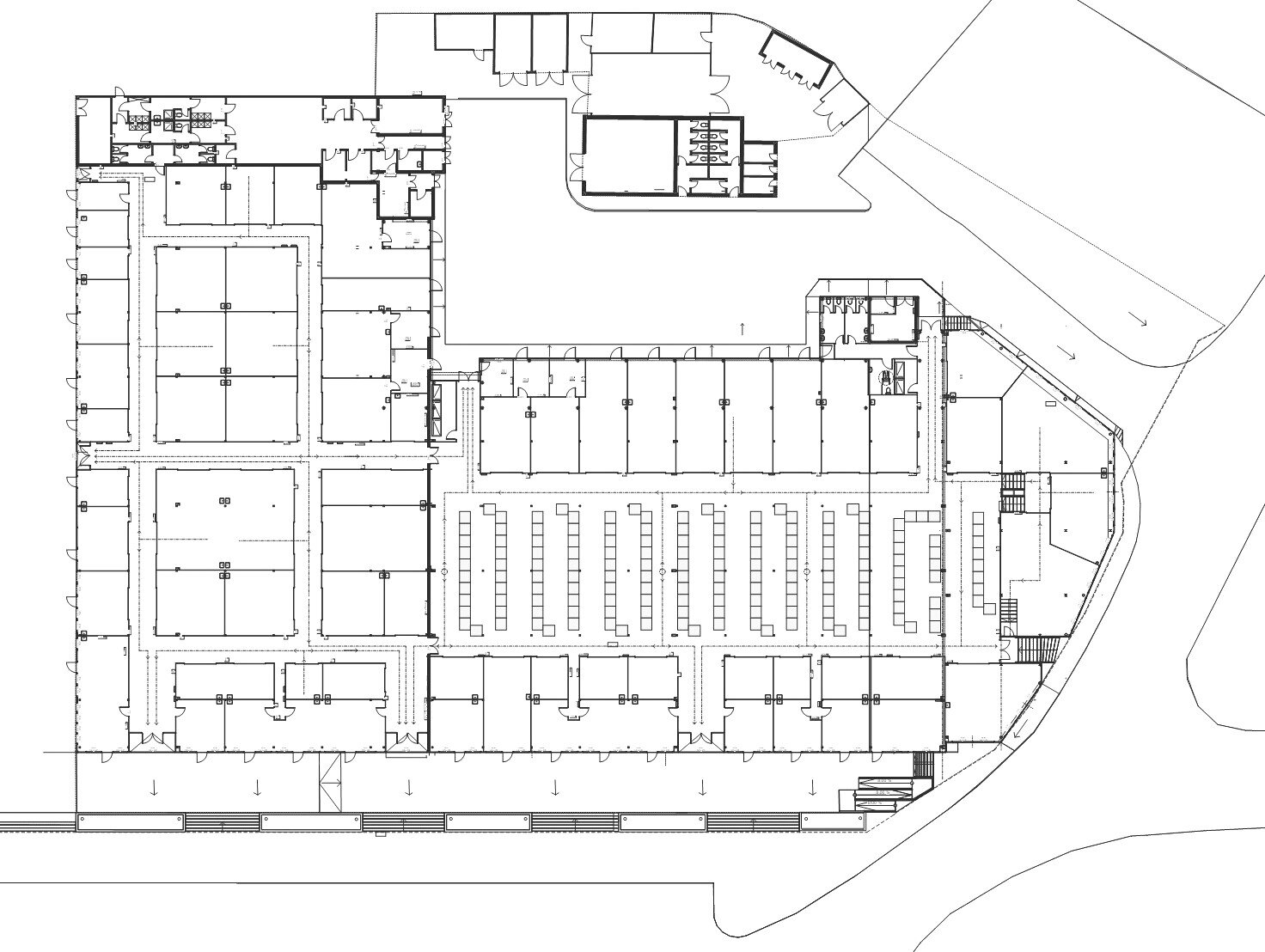
The Delfinului Market: Modernization, interior reconfiguration, expansion, façade remodeling, and structural steel reinforcement
Authors’ Comment
The Delfinului Market is an architectural and functional landmark for the Pantelimon neighborhood, being one of the working-class districts built during the period 1970-1980. The Delfinului Market is located near Pantelimon Road at 1-3 Dobrina Alley. The urban morphologyin this area is representative of the earlier, communist period, which defined the main arteries of the capital.
The proposal aims to modernize, reconfigure the interior, and expand the existing building’s capacity, along with remodeling the facades and strengthening the metal structure while maintaining the height limitations. The intervention and expansion were carried out in 5 stages of design, with the building divided into 5 sections that were completed independently and consecutively. The first section completed is the eastern section, and later on, the remaining sections located towards the western boundary of the property were also completed. This gradual modernization approach, divided into stages, allowed commercial activities to continue during the execution, which was also divided into the 5 phases mentioned earlier. The construction site organization was exemplary on behalf of constructor and project manager.
The site conditions presented a challenge for the project, characterized by non-uniform fill material consisting of clay, brown sand with remains construction material, metal, glass. It was not recommended to directly lay the foundation on the natural ground. The structural design included excavating to partially remove the old fill layer to a depth of 1.80 meters.
The external appearance of the building is defined by the curtain facade and ventilated facade on the south and east sides, while brick masonry closures are used on the other two sides. The main facade on the south side provides pedestrian access to the building and is achieved through a setback with gypsum wall closures. This type of closure is also found on the north facade.
The commercial spaces with access from the public domain are highlighted by generous openings and secondary accesses. The pedestrian area in the southern part of the building was proposed for redevelopment and finished with precast concrete slabs on a sand support layer. Externally, the masonry is finished with decorative surface treatments in colors such as white and gray. The building plinth in the western part of the building is finished with gray ceramic tiles. For the northern part of the building, at the storage level, the building plinth is finished seamlessly with the rest of the masonry through white decorative surface treatments.
Functionally, the interior floor plan proposal offers two types of spaces for merchants. The first type is characterized by delimited commercial spaces intended for food vendors that require refrigerated spaces, while the second type, located in the central area, is a free typology that allows seasonal configuration based on the number of vendors.
For the flooring, quartz-topped screed was used for better resistance to heavy traffic, from the commercial spaces to the producer platform in these areas. The sanitary groups, storage areas, and cleaning rooms were finished with non-slip ceramic tiles
- IKI Retreat Măgura
- Summer pavilion
- Dorobanți Chapel
- Iris Orangerie
- Educational campus Bucharest
- Piața Romană no 7
- MUSE - Office building and headquarters of the Union of Visual Artists
- Domus Pacis - House of Peace
- H Arghezi
- The transformation of the Technological High School
- Deja Blue Guesthouse
- Arena Oradea
- Mercure Conacul Cozieni
- The Delfinului Market: Modernization, interior reconfiguration, expansion, façade remodeling, and structural steel reinforcement
- Top Line Dorobanti
- Hotel Radisson Blu Aurum Brașov
- ETIAS Unit National Headquarters
- Romulus MMZ
