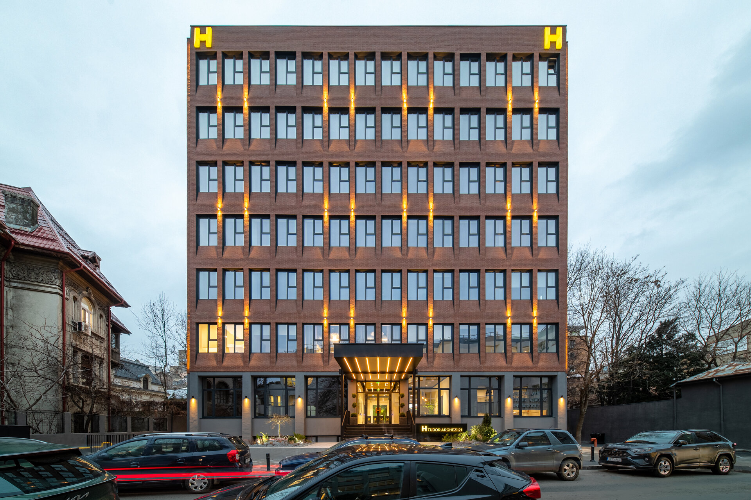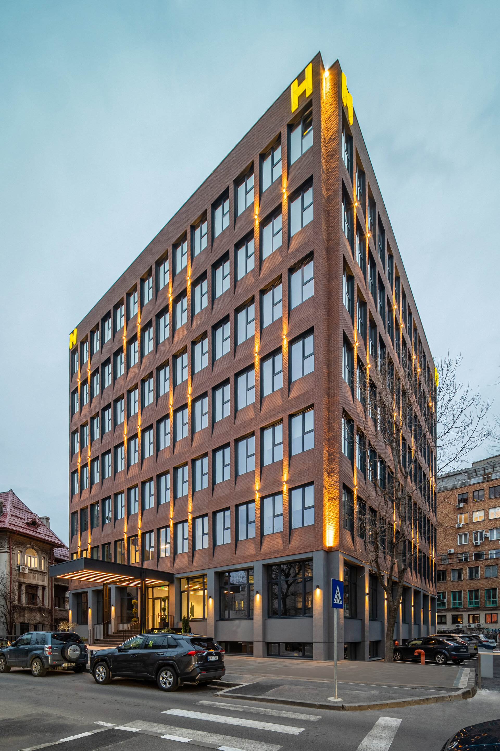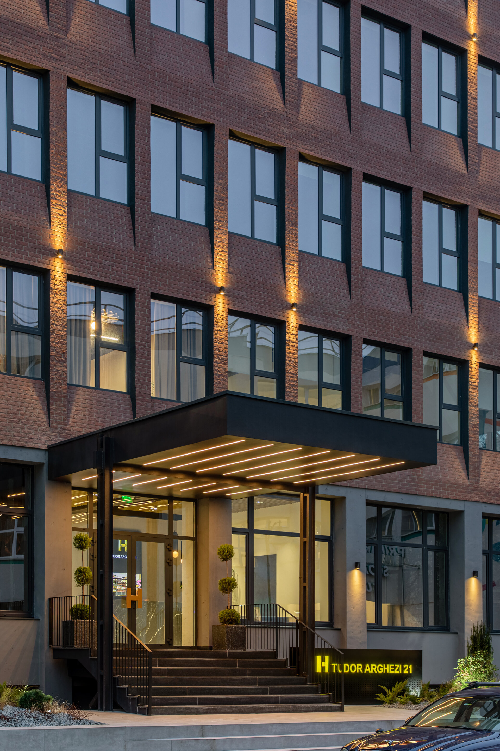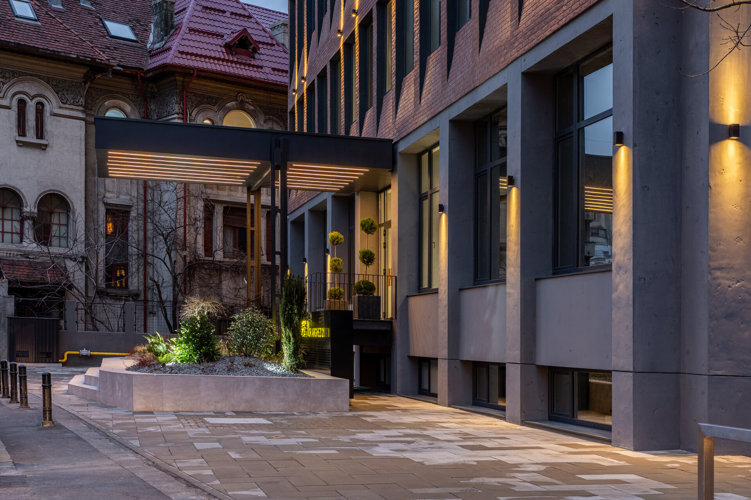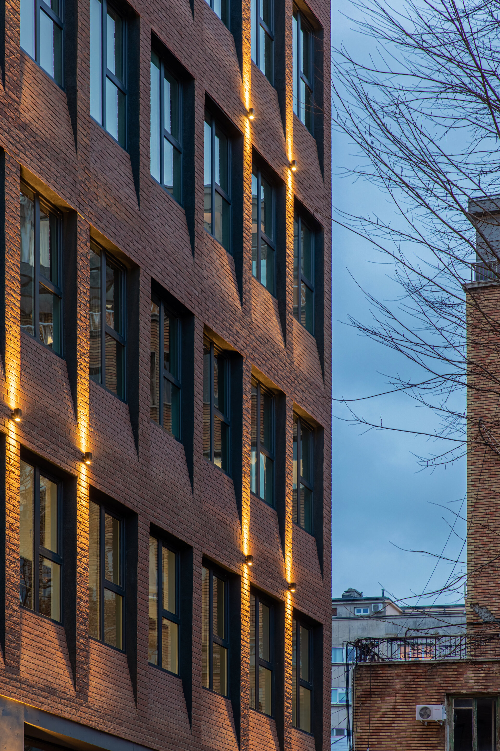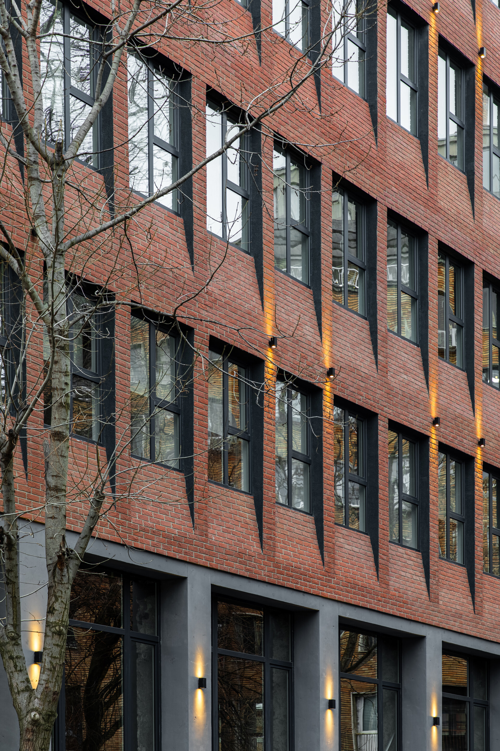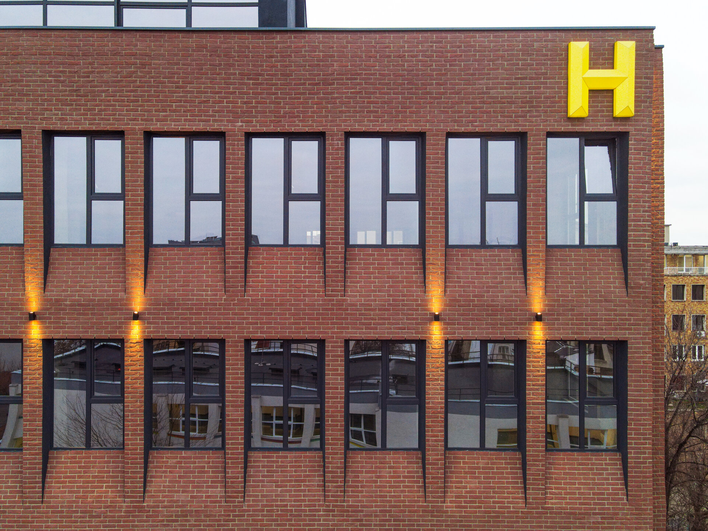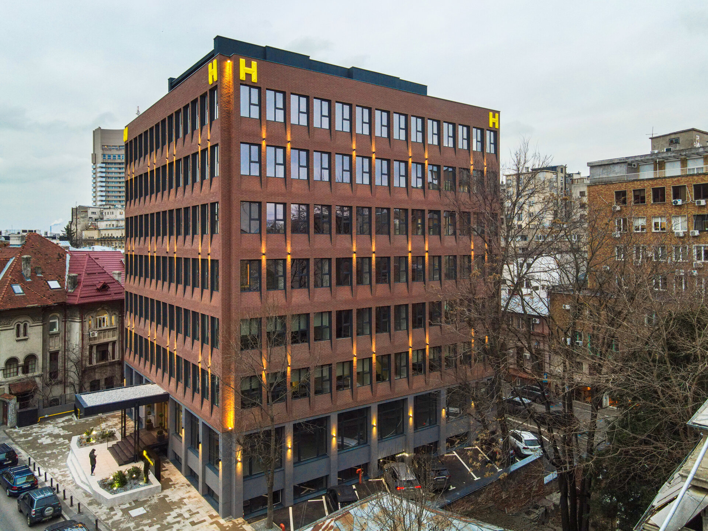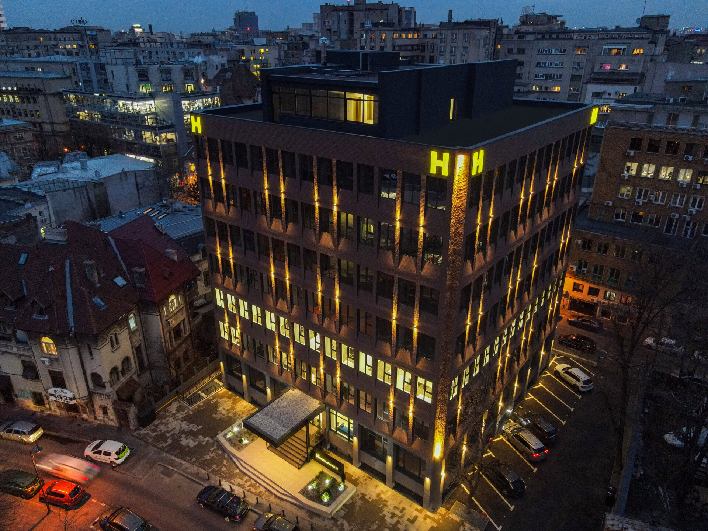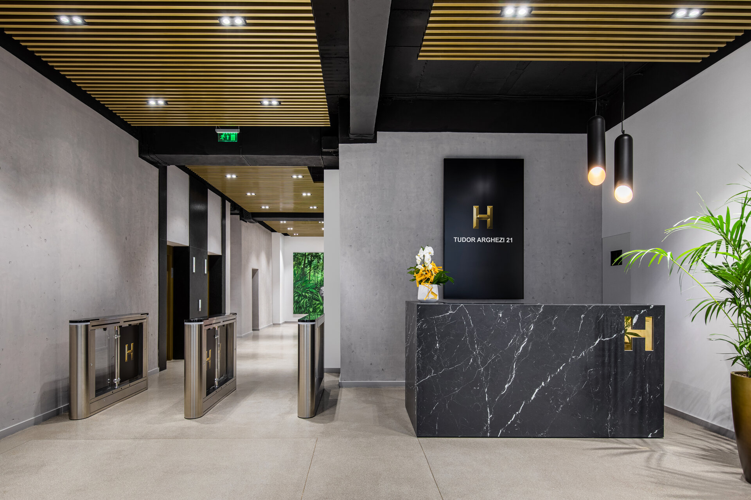
H Arghezi
Authors’ Comment
The project consists of the consolidation, repartitioning, refacing and conversion of an existing building located in the center of Bucharest and its transformation into office spaces by adapting it to the contemporary requirements and demands.
The building is 10 stories high (basement, semi-basement, ground floor, 6 floors, technical floor) and was built between 1963-1966, designed by IPCT Bucharest (The Design Institute for Standardized Constructions), meant to host the same designing institution. The original destination was design offices, archive storage, library and their auxiliary spaces. The main function of the building persisted over time.
The general layout of the building is double symmetrical, namely a square having 26.8m long sides, equal spans, square central core and equivalent facades. The dual structural system consists of a rigid central core and pillars on the contour. The external facade closure is made of prefabricated concrete panels, which gave the building a brutalist image.
The interventions on the building involved major works in order to bring the building to the highest contemporary standards. First of all, the structural consolidation was designed to fit the building into the current norms. In addition, a high-performance HVAC system has been integrated for efficient air conditioning to ensure the proper comfort of the users. As for the external envelope, the existing prefabricated panels were thermally insulated on the interior face and clad with brick clinker, while high energy efficient windows replaced the old ones. The exterior finish of the semi-basement and ground floors consists of exposed concrete effect plaster, which along with the clinker on the upper floors gives the building an industrial appearance.
The interior space has been reorganized in the same contemporary spirit and consists of large open-space areas, glass partitions, office spaces of various sizes and conference rooms. The central core houses the complementary functions, such as vertical circulations, toilets and kitchenettes.
Consequently, through all the transformation and conversion works, the H Tudor Arghezi building becomes a strong presence in the center of Bucharest but at the same time integrated into the urban fabric, while the interior space provides future users with such an environment that is perfectly adapted to contemporary needs.
- IKI Retreat Măgura
- Summer pavilion
- Dorobanți Chapel
- Iris Orangerie
- Educational campus Bucharest
- Piața Romană no 7
- MUSE - Office building and headquarters of the Union of Visual Artists
- Domus Pacis - House of Peace
- H Arghezi
- The transformation of the Technological High School
- Deja Blue Guesthouse
- Arena Oradea
- Mercure Conacul Cozieni
- The Delfinului Market: Modernization, interior reconfiguration, expansion, façade remodeling, and structural steel reinforcement
- Top Line Dorobanti
- Hotel Radisson Blu Aurum Brașov
- ETIAS Unit National Headquarters
- Romulus MMZ
