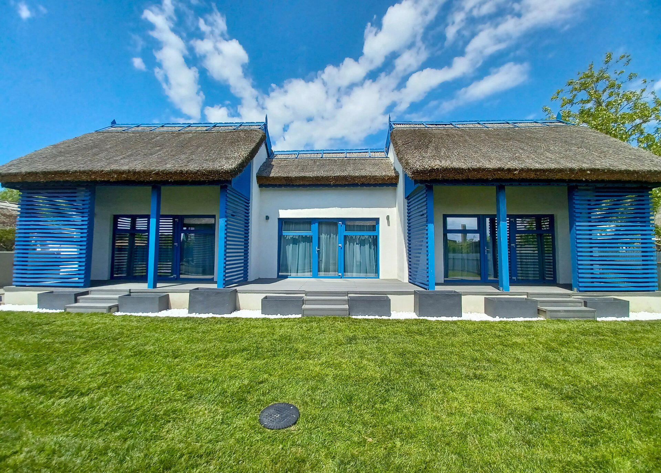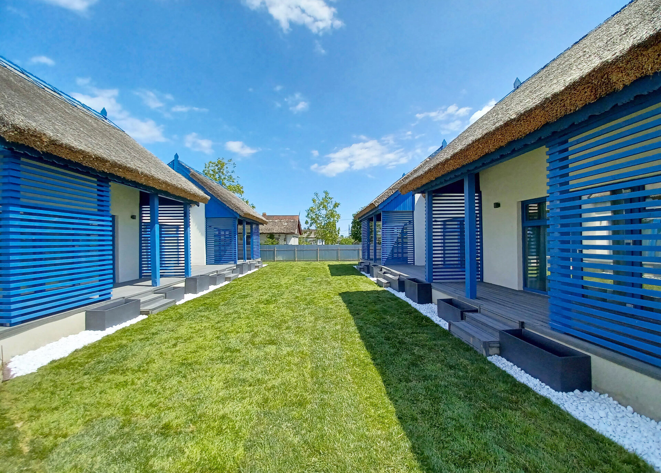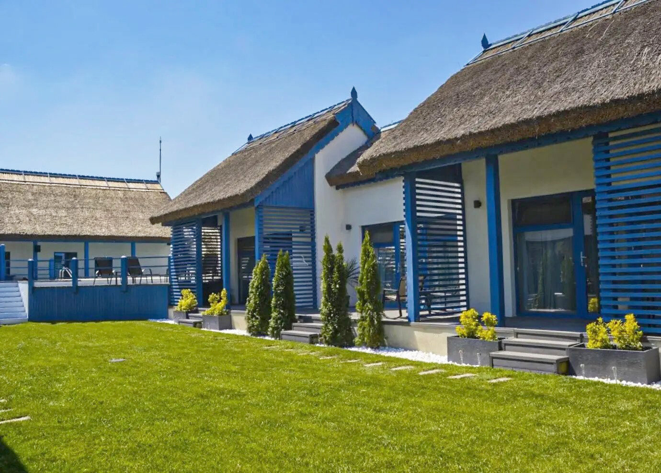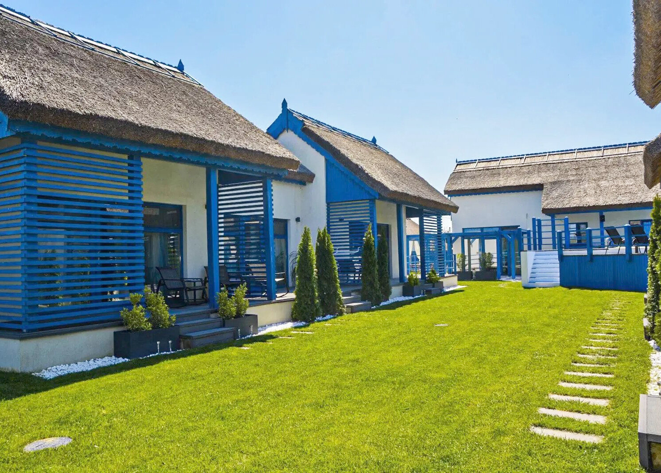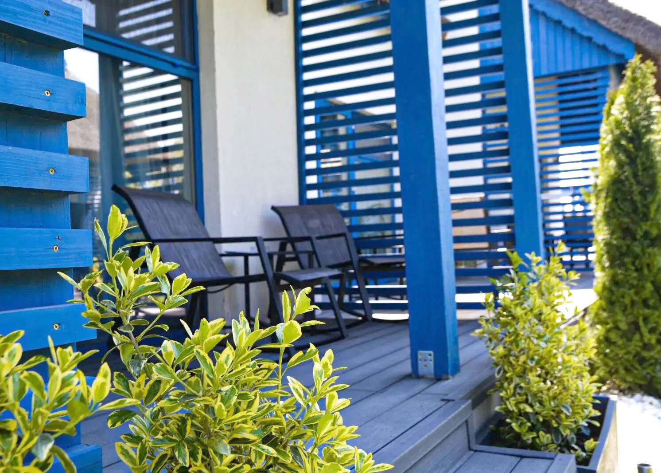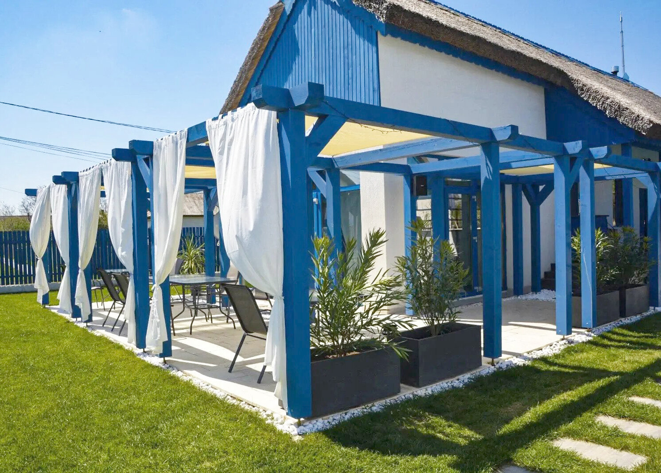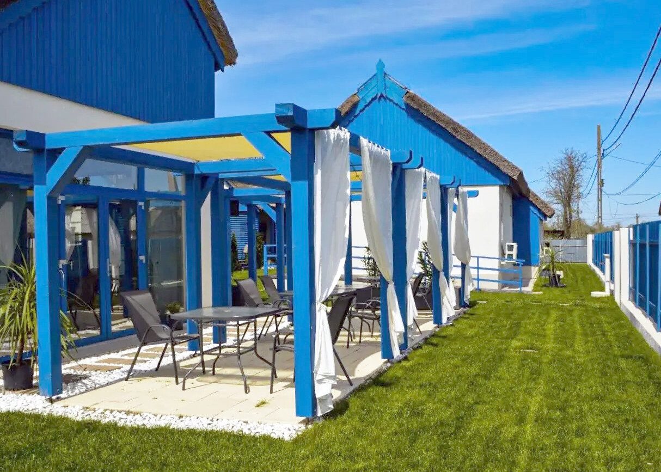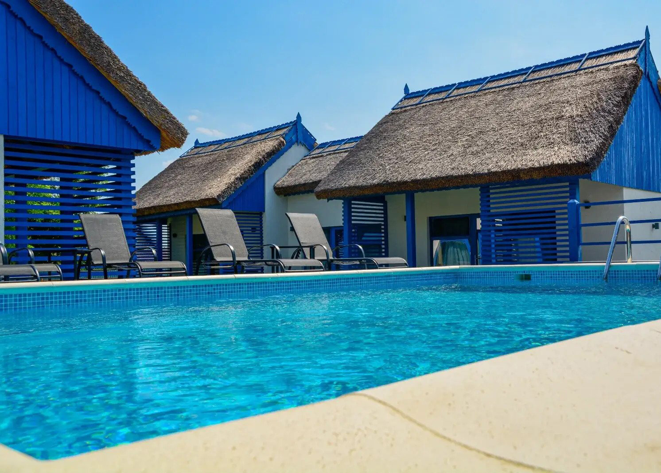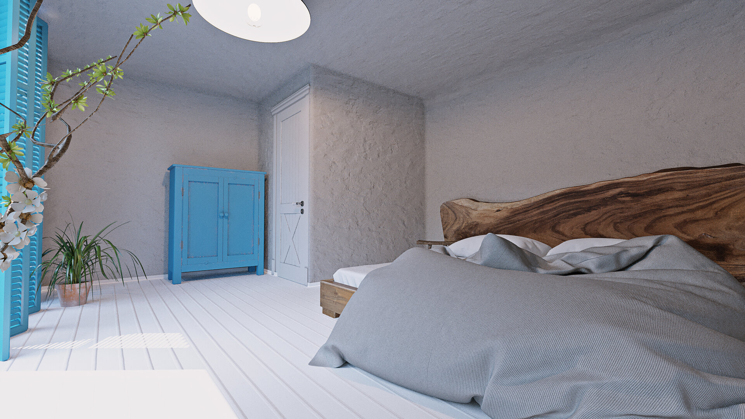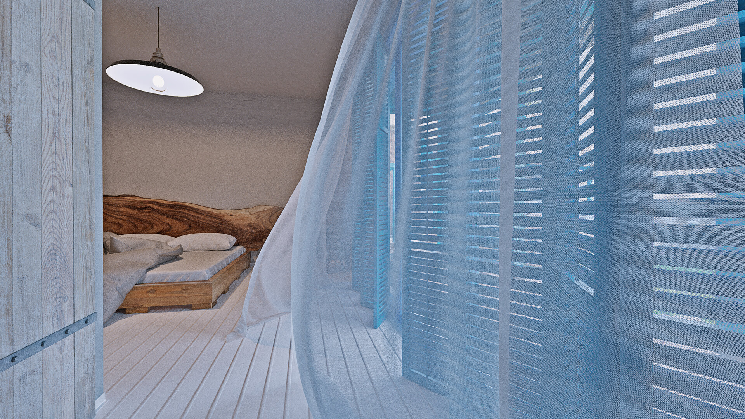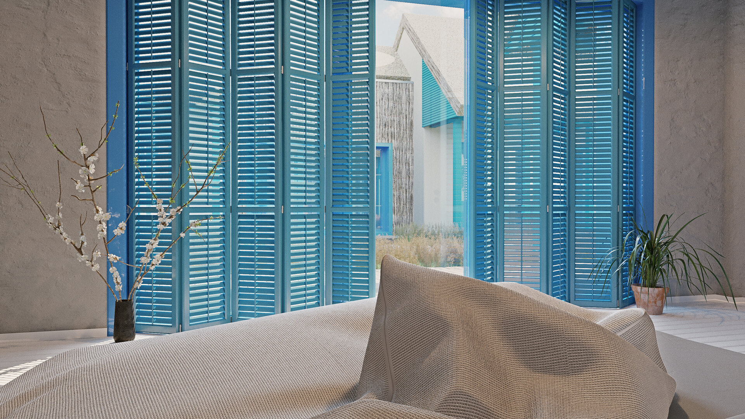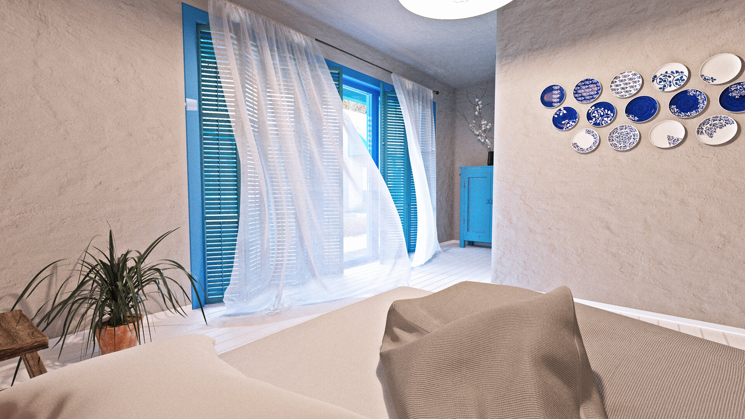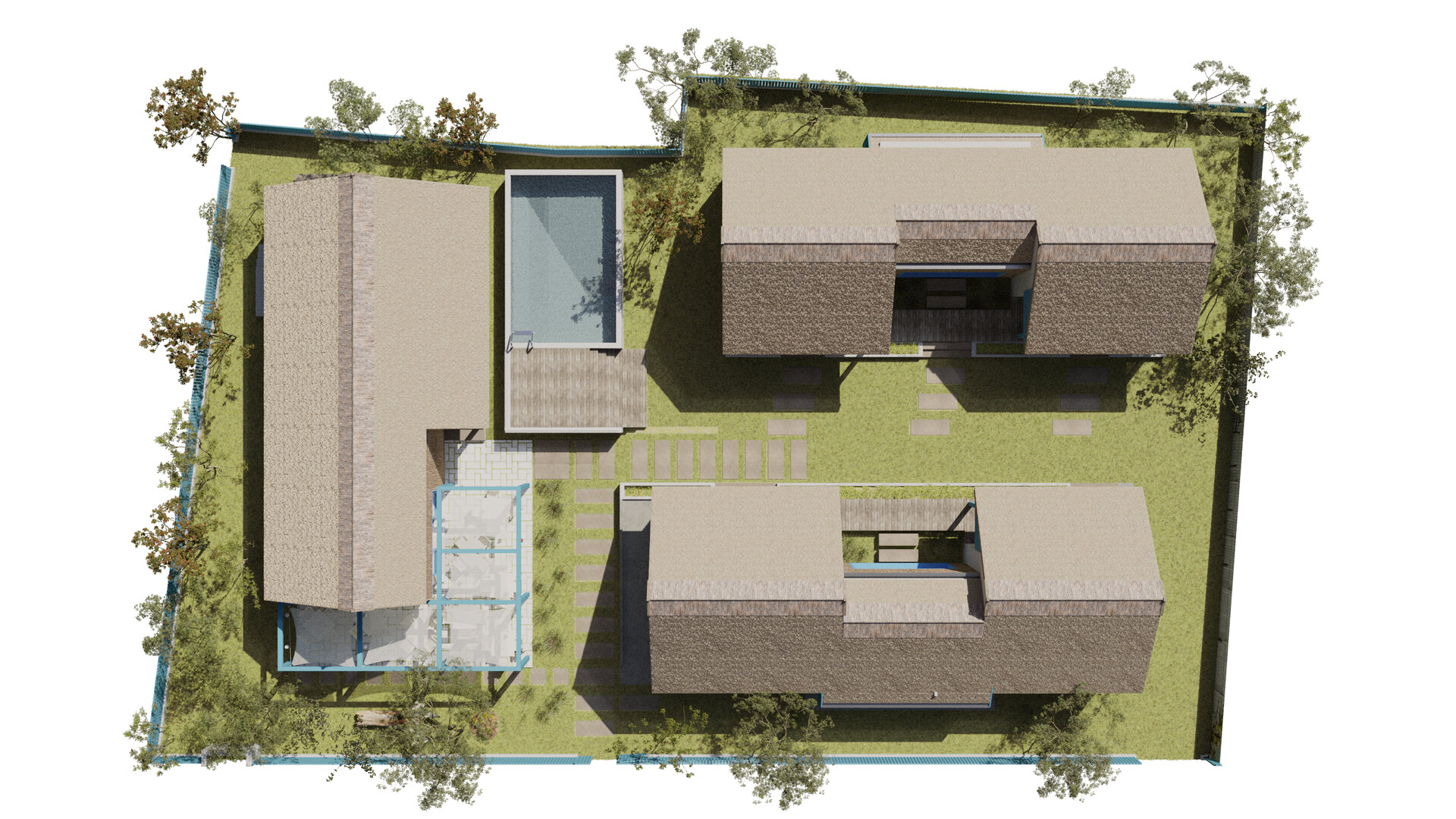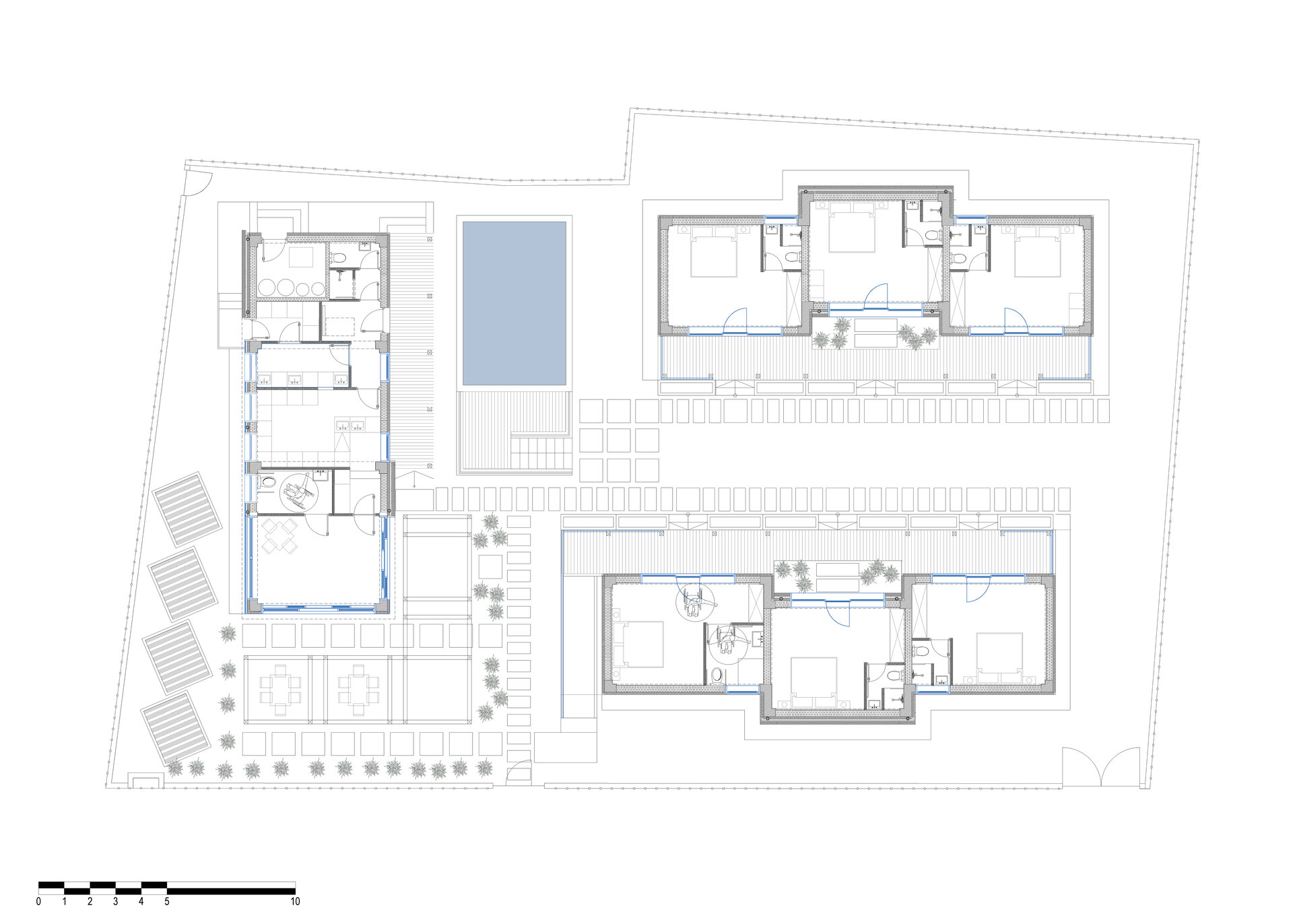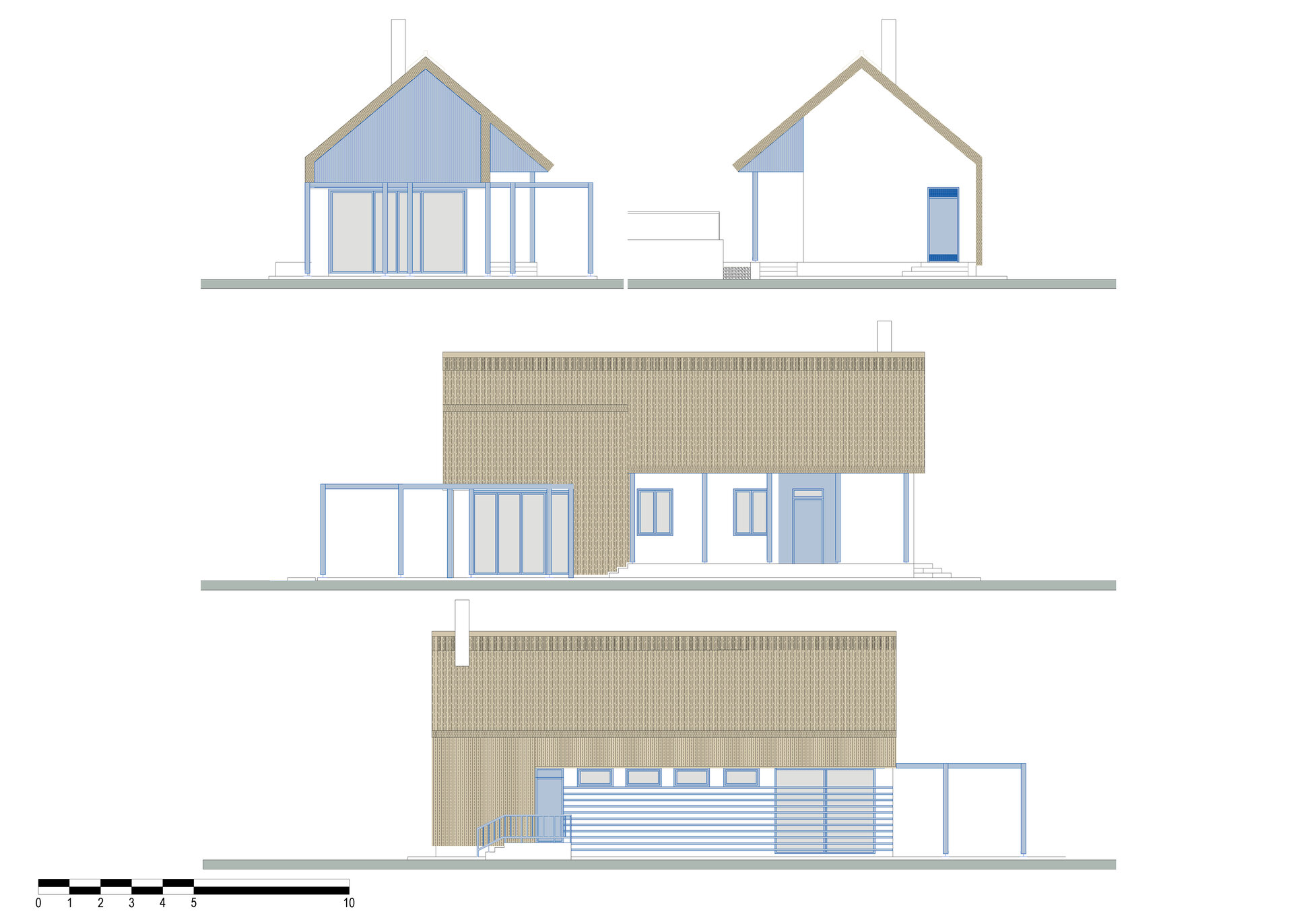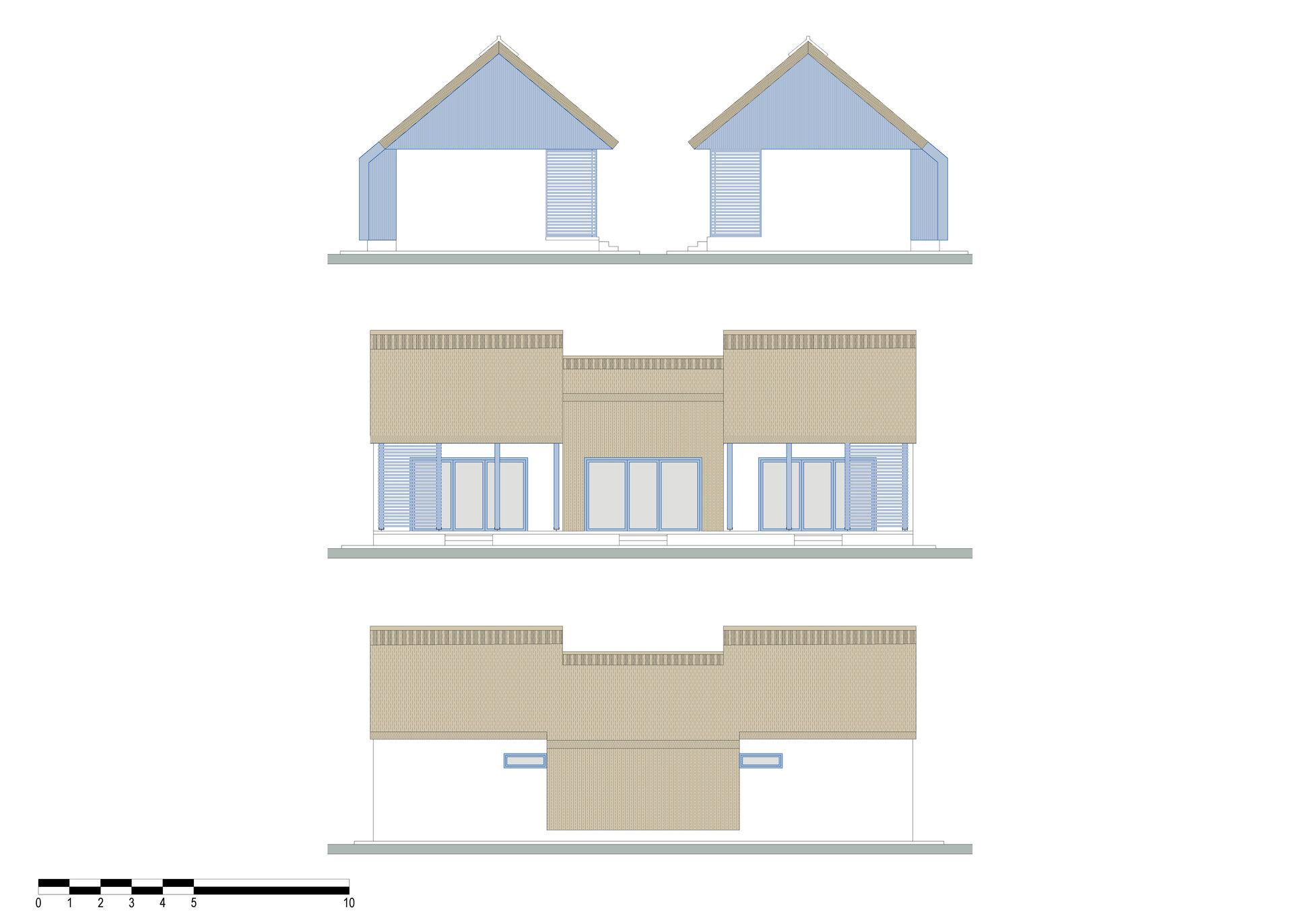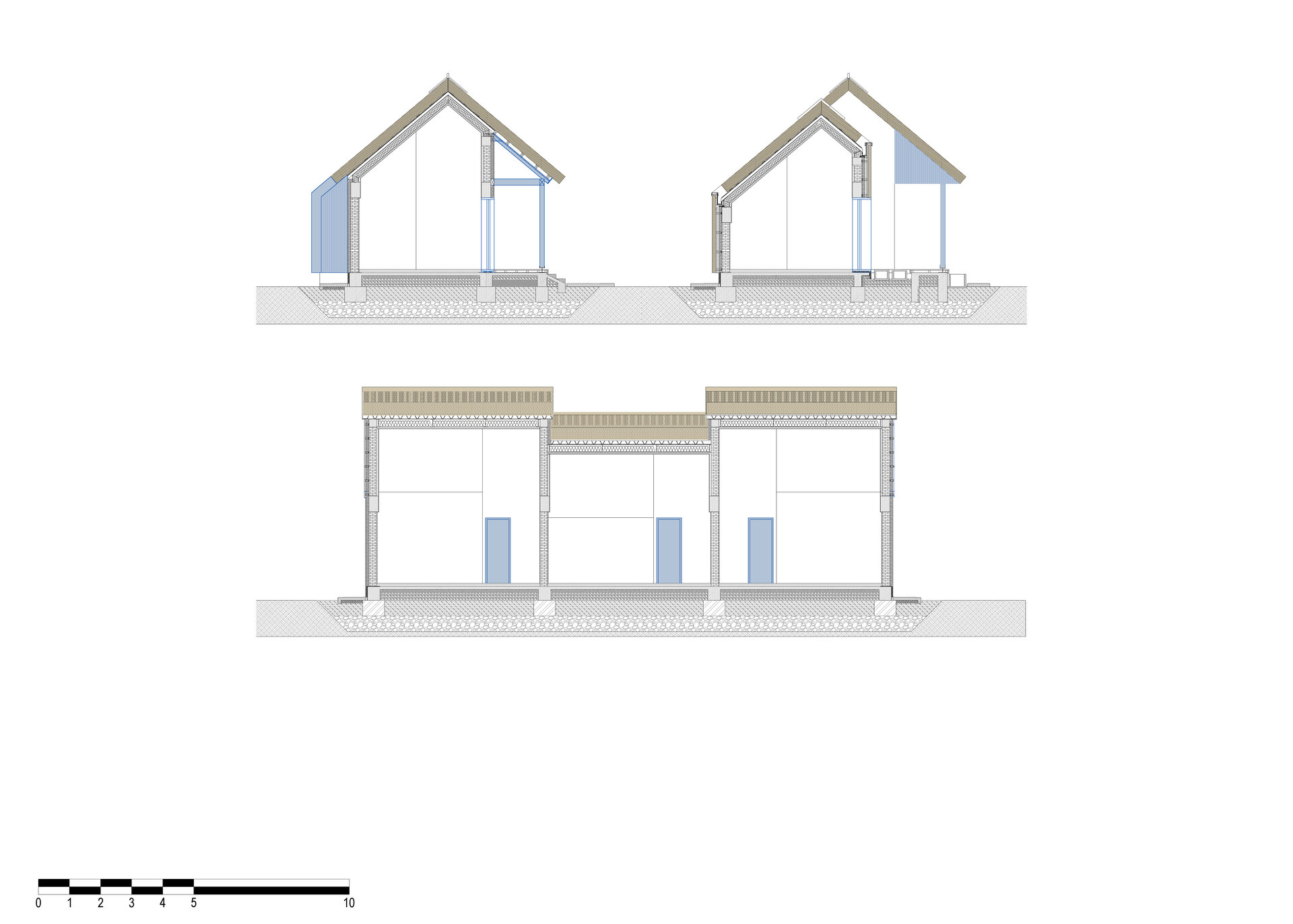
Deja Blue Guesthouse
Authors’ Comment
Plot surface = 1 000.00 sqm, Total Built area = 249.30 sqm, Terraces area = 72.21 sqm, Pool area = 45.45 sqm, Green area = 560 sqm, Maximum occupancy = 30%, Maximum land use coefficient = 0.50, Proposed occupancy = 24.90%, Proposed land use coefficient = 0.24, Maximum height = 7.35 m reported to natural plot level.
The project Deja Blue Guesthouse was not the first one that our office designed in Danube Delta. Thus, the main design challenge was the implementation of a new built ensemble into a valuable protected area, respecting the local rules, natural construction materials and the natural setting.
Deja Blue Guesthouse is located in Tulcea County, on the left of the St. George channel of Danube, not far away from the flowing of the river into the Black Sea, in the Biosphere Reserve of Danube Delta. This is a unique natural area of biodiversity, one of the largest and well-preserved world deltas (unique in Europe), since 1991 part of UNESCO World Heritage. It is also a protected area for its traditional settlements and local architectural heritage.
From the architectural and structural design point of view, building in this area was a privilege and a real challenge considering site conditions and building possibilities. Thus, the project had to achieve a balance between the qualities and beauty of the place and the challenges of working conditions: geomorphological land composition (very high groundwater and soft soil) and current legislation of Danube Delta Reserve.
Our previous design experience in the area of Danube Delta, corroborated with the descriptions of the new Guide for Architecture Design into restricted area of Danube Delta realized by OAR (Romanian Order of Architects) was one of the starting points in our design phases.
Our aim and the beneficiary’s, was to create a modern space with archaic flavor attempting a transposition of traditional local architecture in contemporary times while remaining in compliance with the requirements and regulations of urban planning commission. It is a project mindful to the expression of local traditional architecture that proposes also a new and modern experience, dedicated to the unique area of the Danube Delta. The concept of the ensemble was to place all the activities on the ground floor and to create lively built areas that function together with the rest of the yard.
According to the current legislation of the Danube Delta Biosphere – as a protected natural area in Europe, the project had to go through a compliance committee, framing in specific local architecture and several conditions that must be strictly abided: simple volumes as local typology demands it, rectangular or square windows, framing with simple geometric shapes in two slopes covered with reed, using light blue color for doors and window frames.
There are three building modules proposed, two of them hosting six units for guests, and one for dining and kitchen preparation area. The design is socially inclusive and adapted for persons with disabilities.
The project is placed on 1000 sqm surface yard, in St. George Village. It will be erected by private investment and a European Fund Grant.
For ecological purposes, we designed a combined heating system, using pellet burning heat plants, combined with photovoltaic panels for all buildings in the complex. The built area was only on ground floor with specifically small and pavilioned volumes to create the least interference in the protected area.
The architectural expression highlights specific local elements such as blue color framings, white walls, the porch, the tympanum, and the wooden decorative elements.
Using reed for roofs and the exterior walls as in traditional architecture requires compliance with today’s fire safety norms. Our proposed solution offered the best performance in fire safety norms – we conceived the buildings attic as a metallic framework covered with traditional materials such as reed.
The aim of the ensemble was to create the best perspective for tourists while also offering a great perspective on the ensemble from the surroundings.
- IKI Retreat Măgura
- Summer pavilion
- Dorobanți Chapel
- Iris Orangerie
- Educational campus Bucharest
- Piața Romană no 7
- MUSE - Office building and headquarters of the Union of Visual Artists
- Domus Pacis - House of Peace
- H Arghezi
- The transformation of the Technological High School
- Deja Blue Guesthouse
- Arena Oradea
- Mercure Conacul Cozieni
- The Delfinului Market: Modernization, interior reconfiguration, expansion, façade remodeling, and structural steel reinforcement
- Top Line Dorobanti
- Hotel Radisson Blu Aurum Brașov
- ETIAS Unit National Headquarters
- Romulus MMZ
