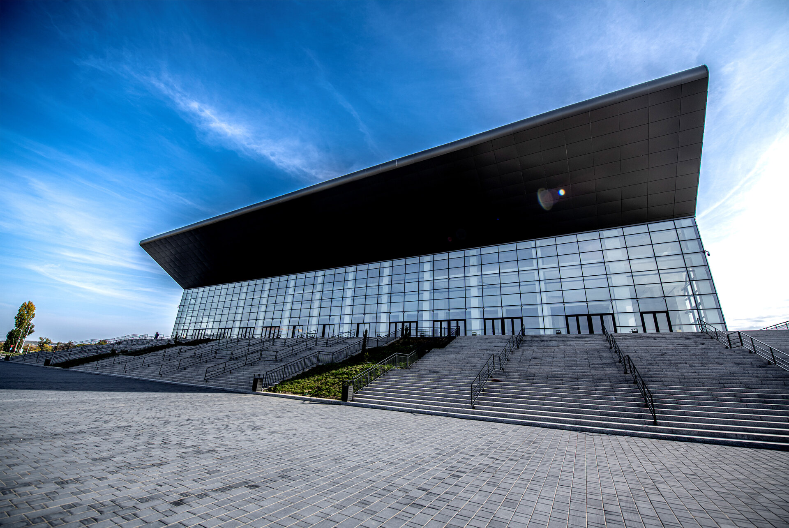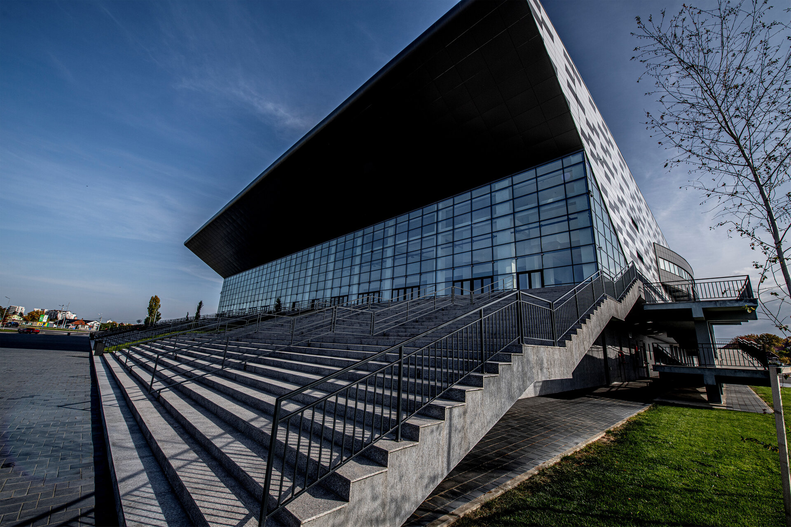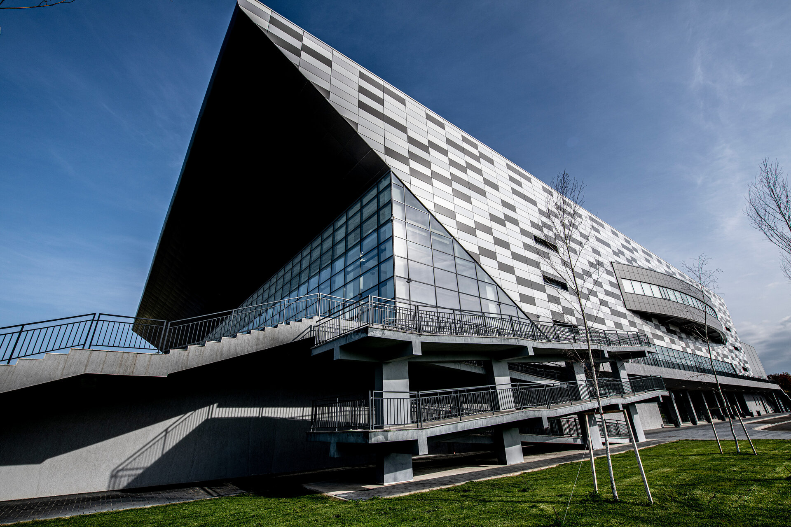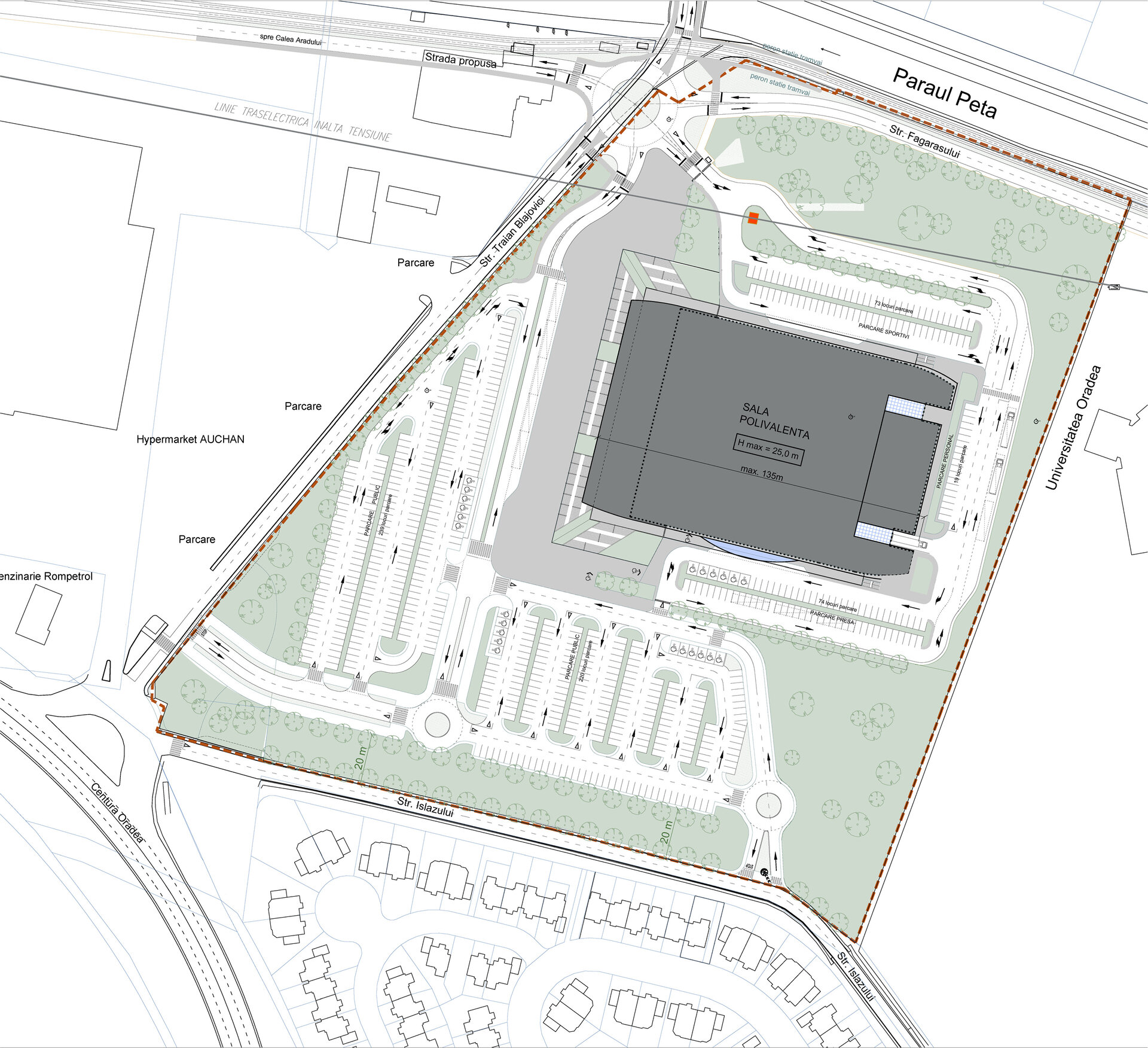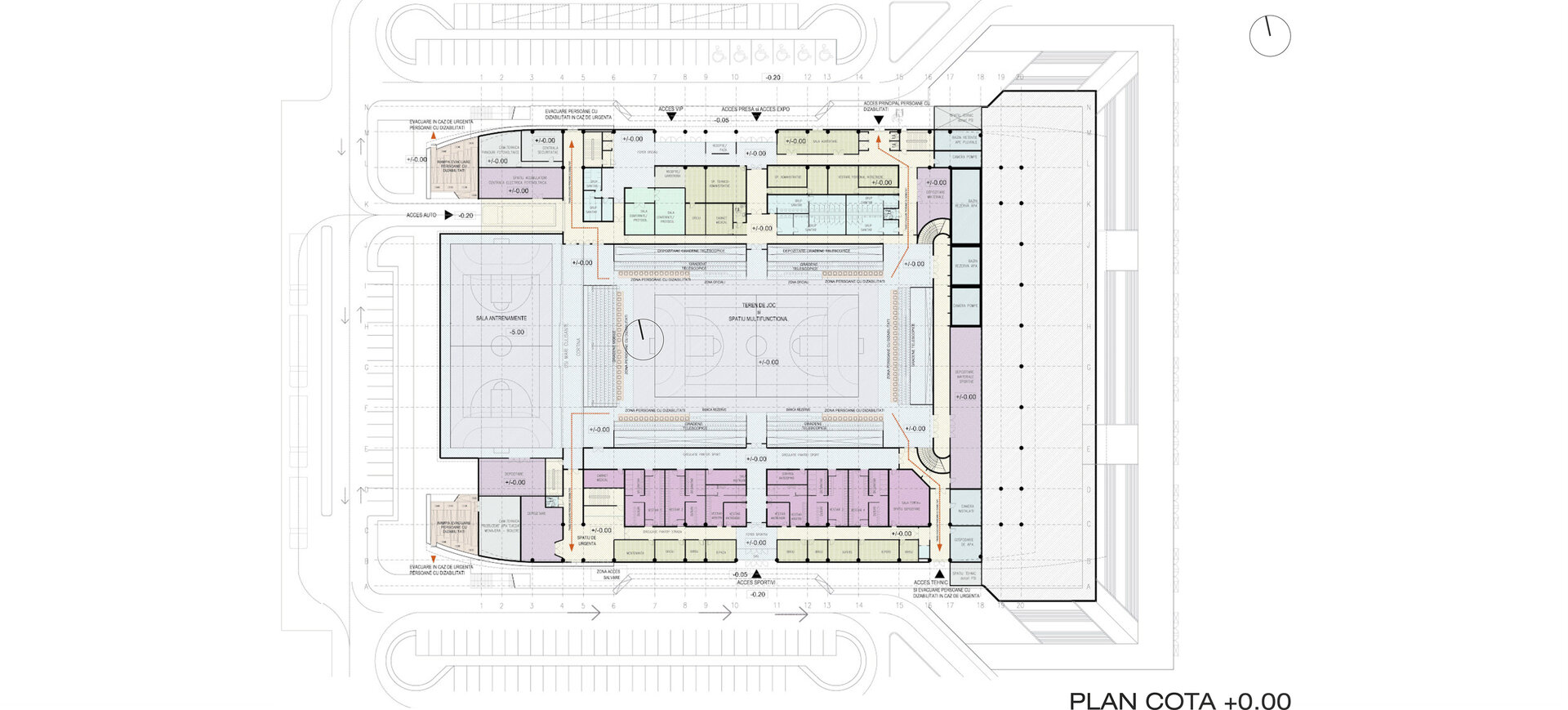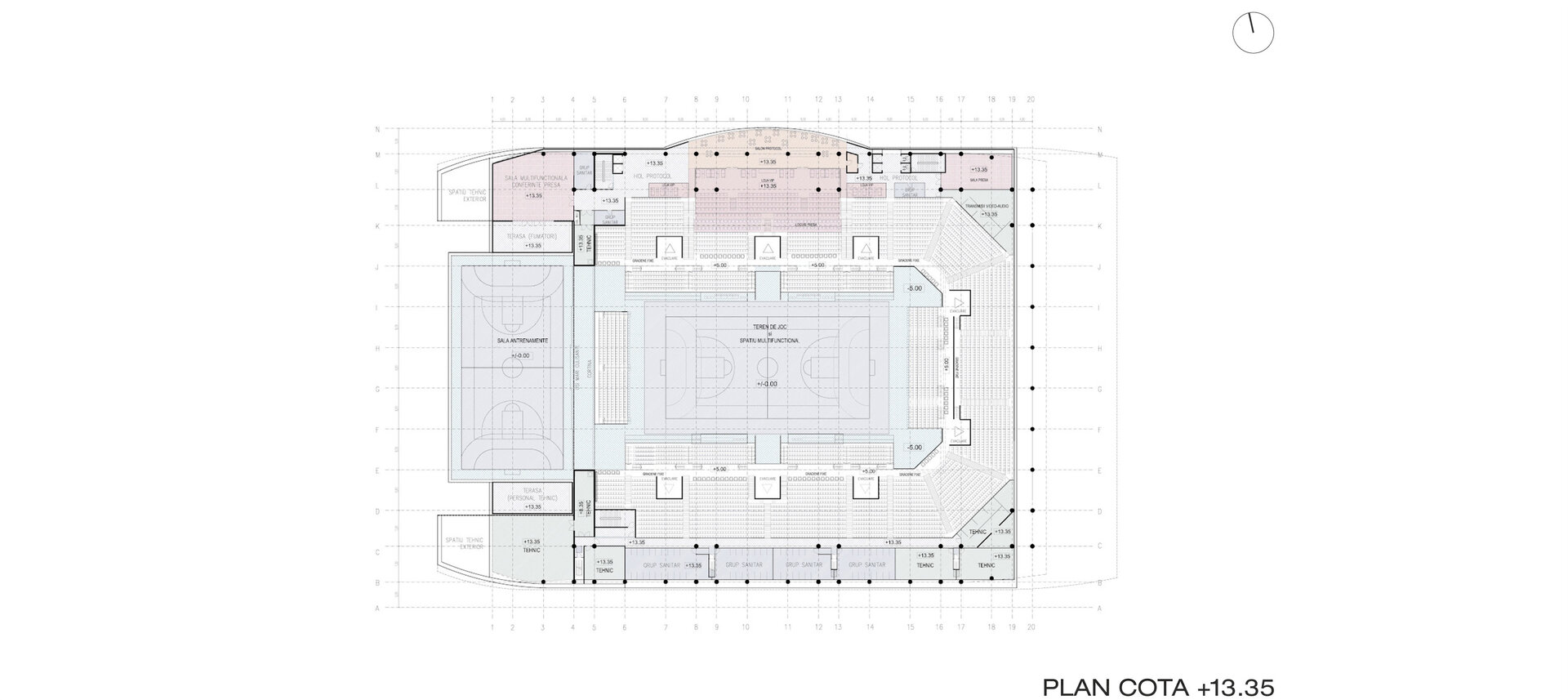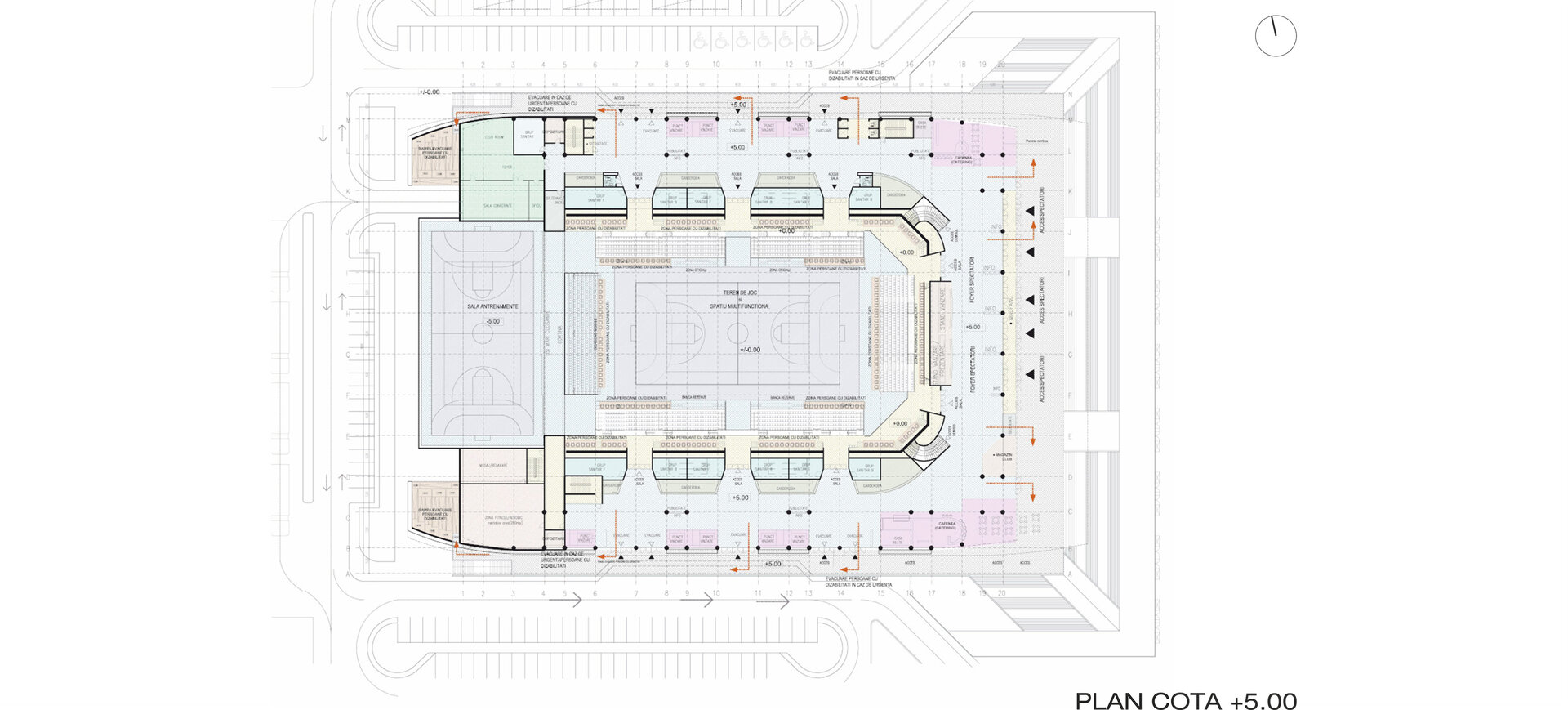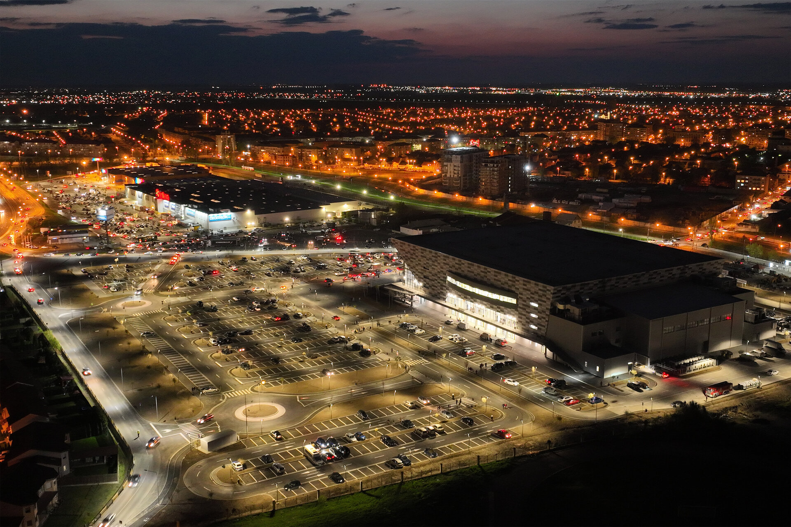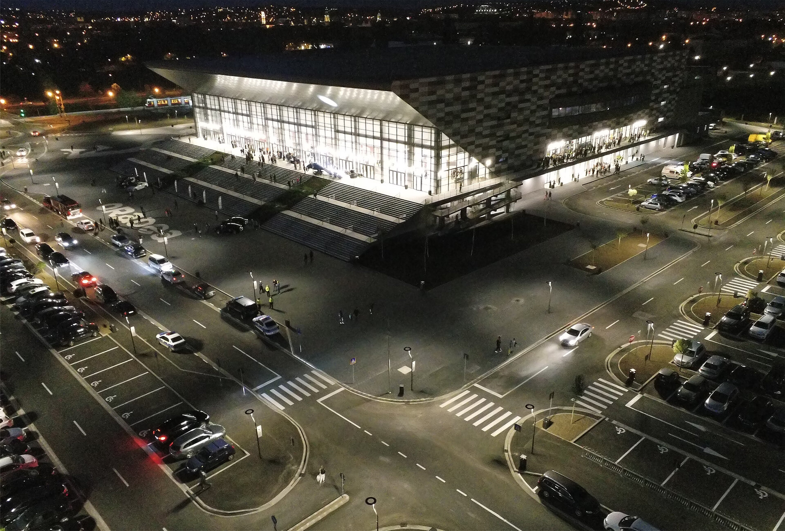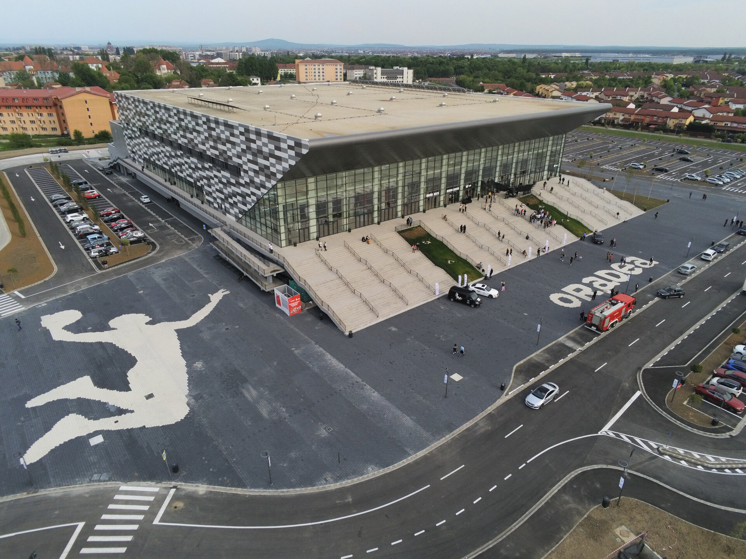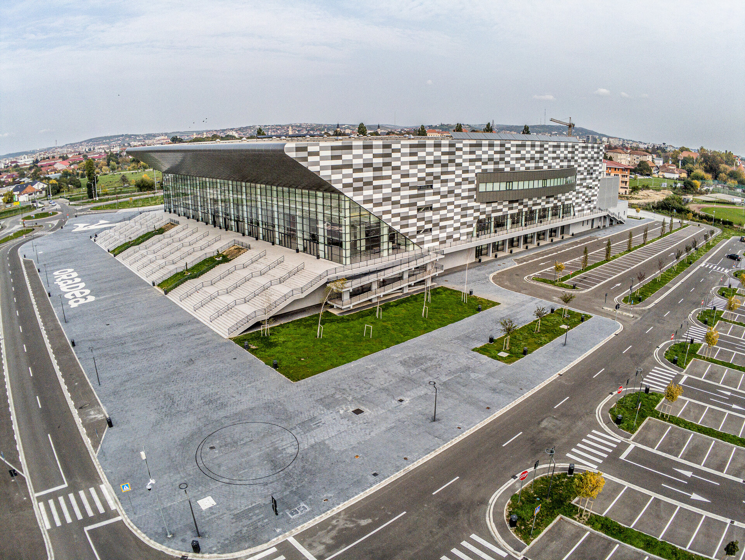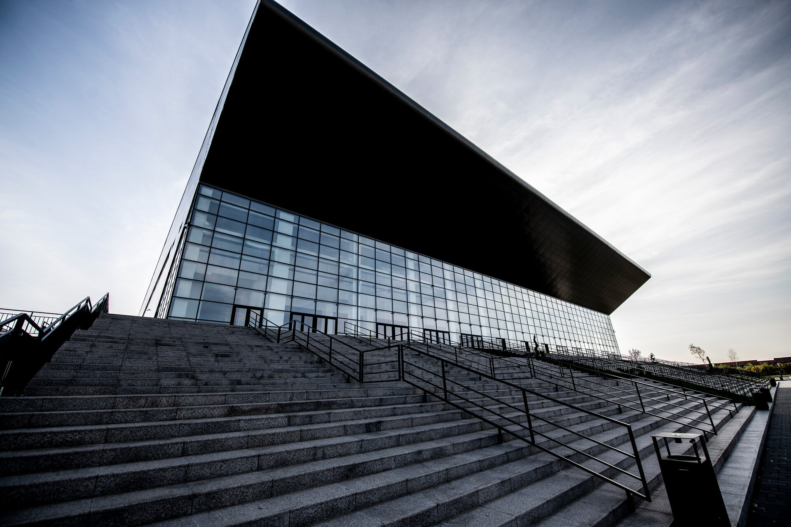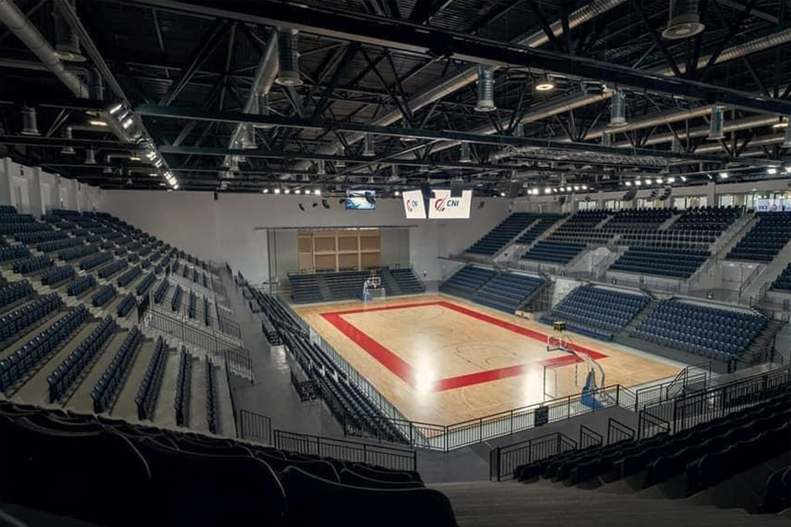
Arena Oradea
Authors’ Comment
Elegantly situated in an urban landscape at the intersection of old and new, the new Polyvalent Hall in Oradea becomes a place that connects. Located in the southwestern part of the city, the construction invites diverse sporting and cultural events, benefiting from easy access both from within and outside the city. Additionally, the proximity to the university adds an extra dimension, transforming the location into a focal point for cultural and social activities in the city. Together, its architectural lines and the city's historical atmosphere breathe life into the events. From memorable concerts to high-adrenaline sports competitions, the created space assumes the role of a bridge between tradition and modernity.
Situated on a site of approximately 7.6 hectares, the building exceeds an area of 18,000 square meters and has a seating capacity of over 5,000. The hall's opening, with a width of approximately 70 meters, creates a welcoming and captivating space, a place where vitality and creativity are celebrated.
The hall thus becomes a meeting place for functionality, innovation, aesthetics, and context. With a design embracing clean and simple lines, the building stands out for its elegant sobriety, accentuated by the subtle interplay of gray shades dancing on its facades. The interplay is not just an aesthetic expression; it is a reflection of the diversity of events inside. At the same time, it serves as a perfect backdrop to highlight how the building's forms and volumetrics harmoniously intertwine, suggesting both its architectural strength and an invitation to discover what lies beyond its doors.
Materials used, such as concrete, steel, and glass, demonstrate a commitment to quality and durability. The building has embraced the concept of energy efficiency, integrating state-of-the-art ventilation and heating technologies, sustainable and environmentally friendly solutions, as well as intelligent lighting systems.
As we step inside the hall, we are welcomed by a vibrant atmosphere. Whether it's sporting competitions or artistic performances, this hall is designed to host a variety of events. The advanced sound system creates a space that supports excellence in all its artistic forms, and the acoustics have been specifically designed to enhance sound quality during live events. Additionally, the hall includes a modern training facility equipped with high-performance equipment to support athletes in achieving their maximum performance.
With a privileged position within the city, impressive design, and state-of-the-art facilities, the Polyvalent Hall becomes a place where architecture and events meet in a symphony of form and function, serving as a central point in the community's life. It creates a space that brings together people and experiences, setting a model for modern architecture. Essentially, the construction is a versatile platform where culture and sports find a suitable setting to shine in various contexts. Thus, the Polyvalent Hall is not just a physical space but a catalyst for the exchange of ideas, meetings, and achievements, in an architectural ensemble destined to define the city for future generations.
- IKI Retreat Măgura
- Summer pavilion
- Dorobanți Chapel
- Iris Orangerie
- Educational campus Bucharest
- Piața Romană no 7
- MUSE - Office building and headquarters of the Union of Visual Artists
- Domus Pacis - House of Peace
- H Arghezi
- The transformation of the Technological High School
- Deja Blue Guesthouse
- Arena Oradea
- Mercure Conacul Cozieni
- The Delfinului Market: Modernization, interior reconfiguration, expansion, façade remodeling, and structural steel reinforcement
- Top Line Dorobanti
- Hotel Radisson Blu Aurum Brașov
- ETIAS Unit National Headquarters
- Romulus MMZ
