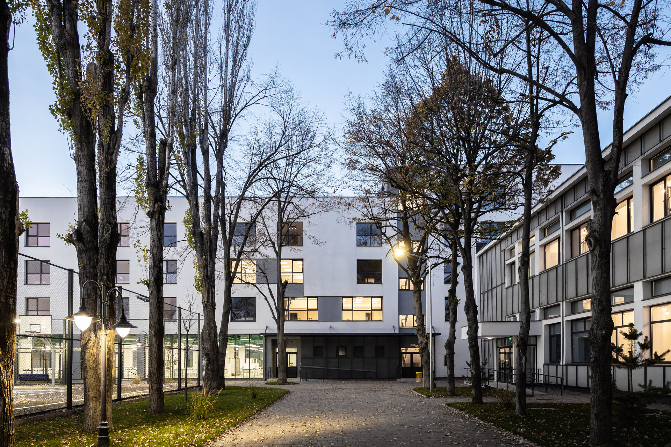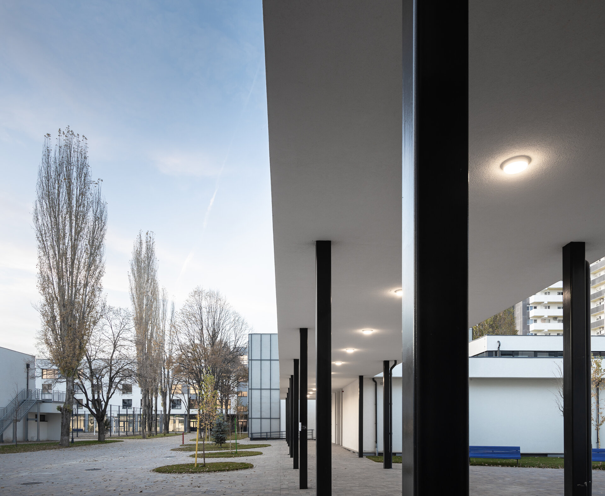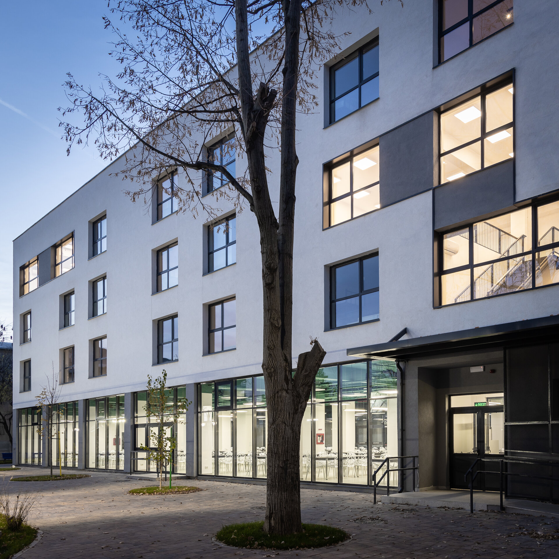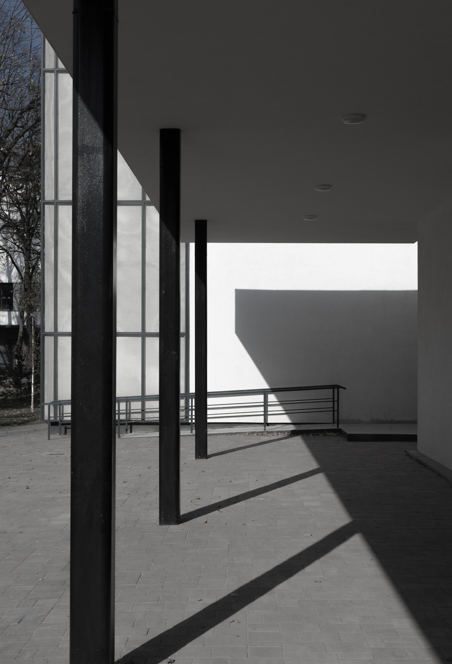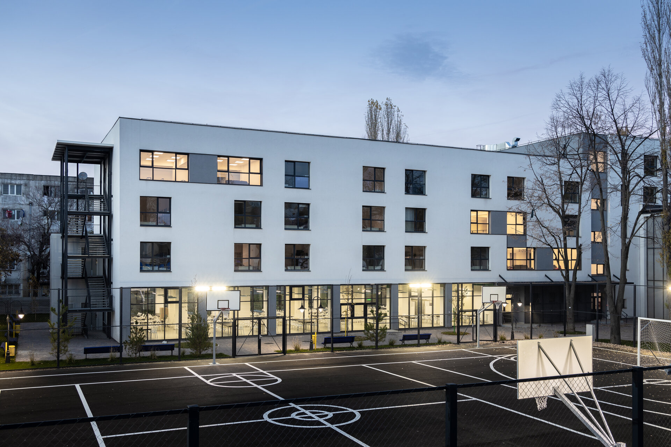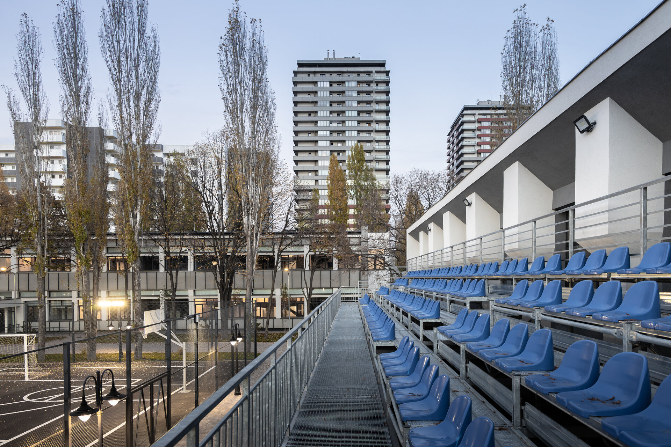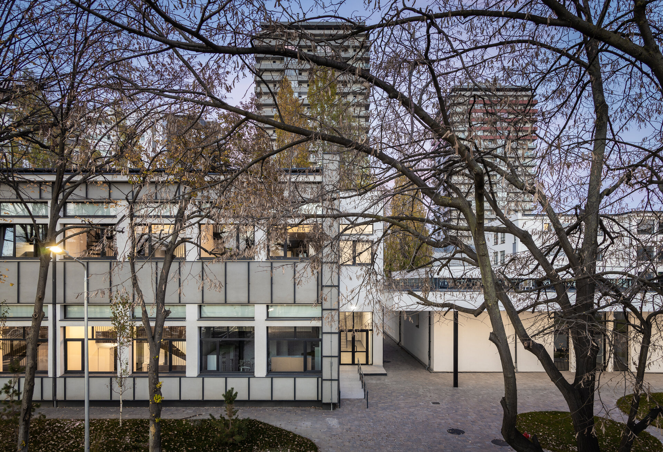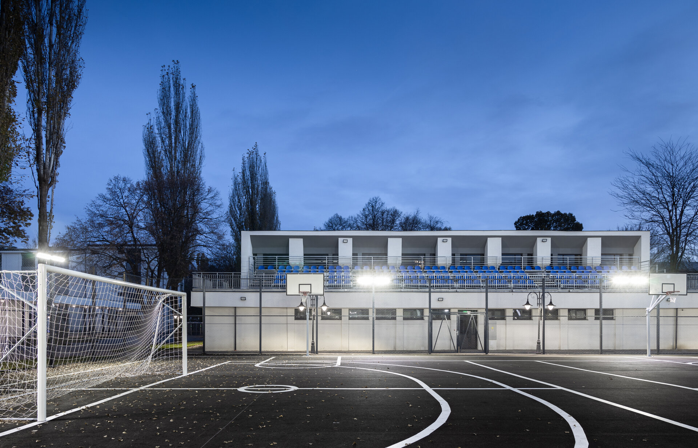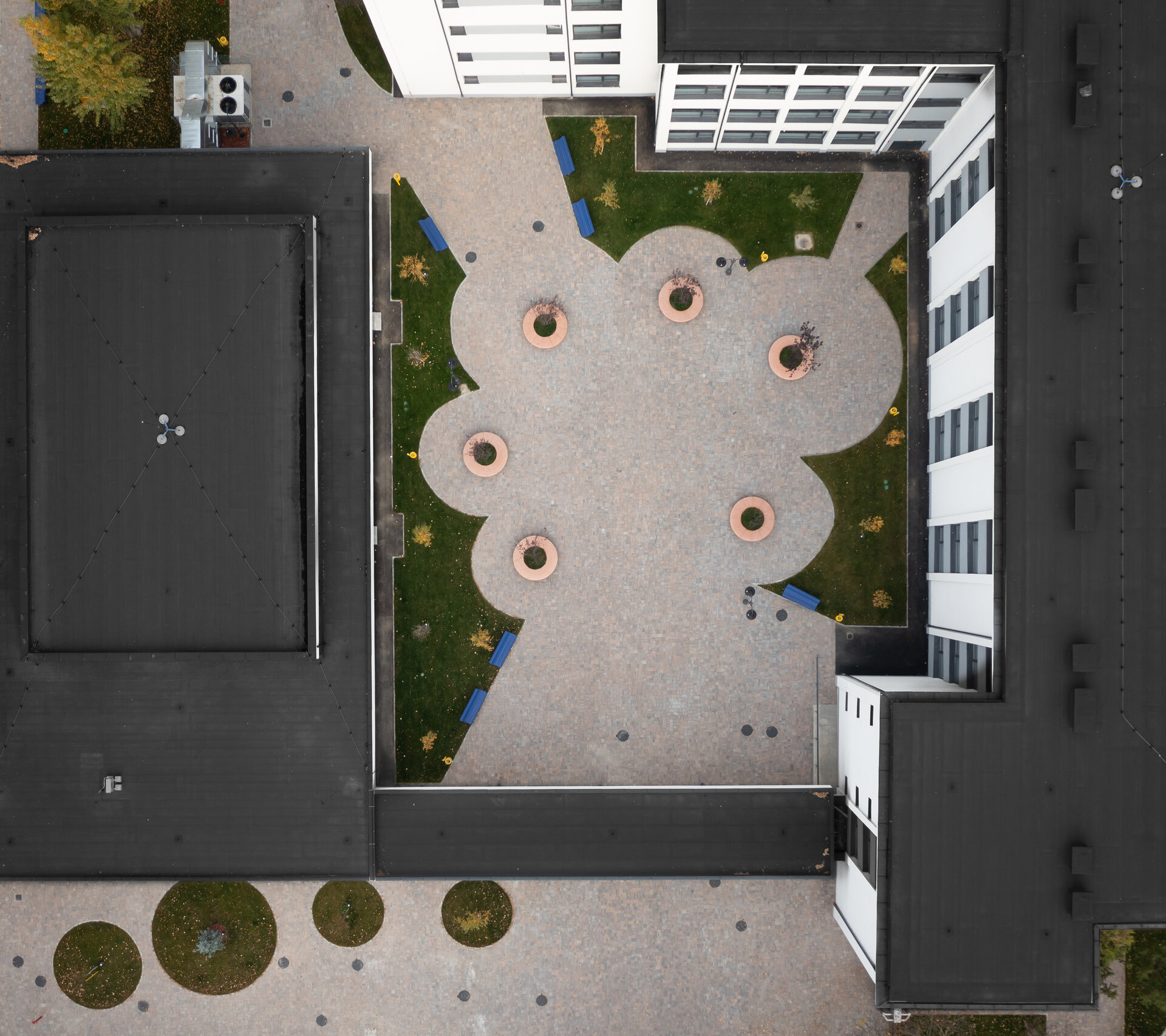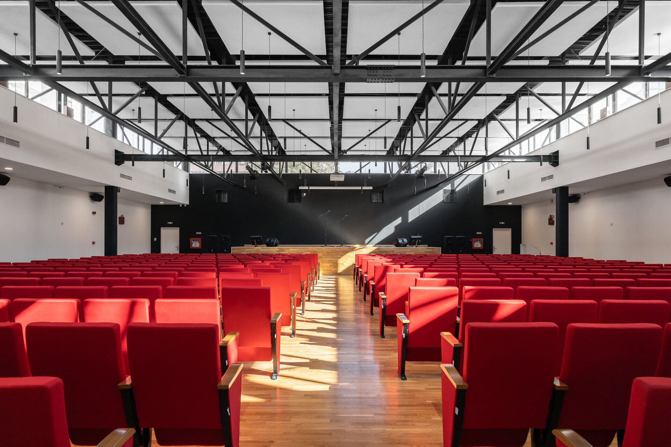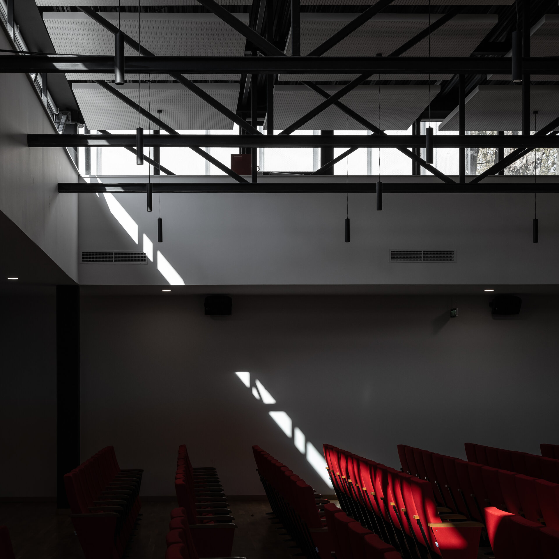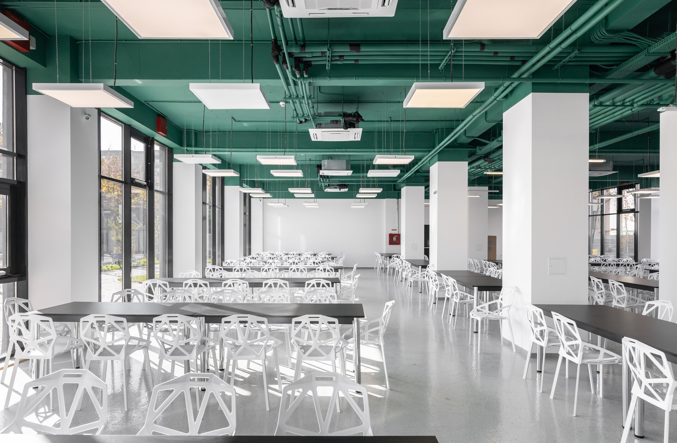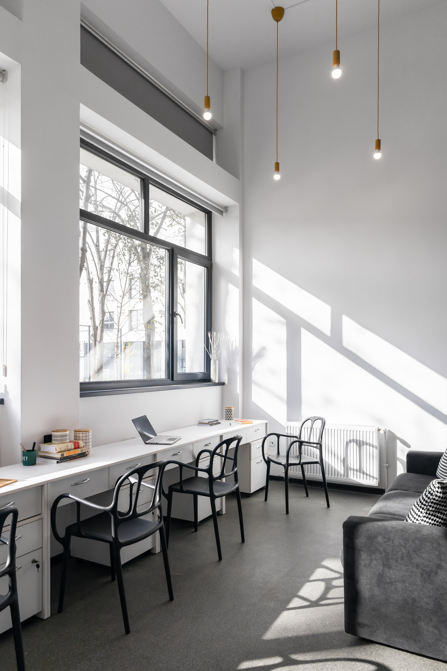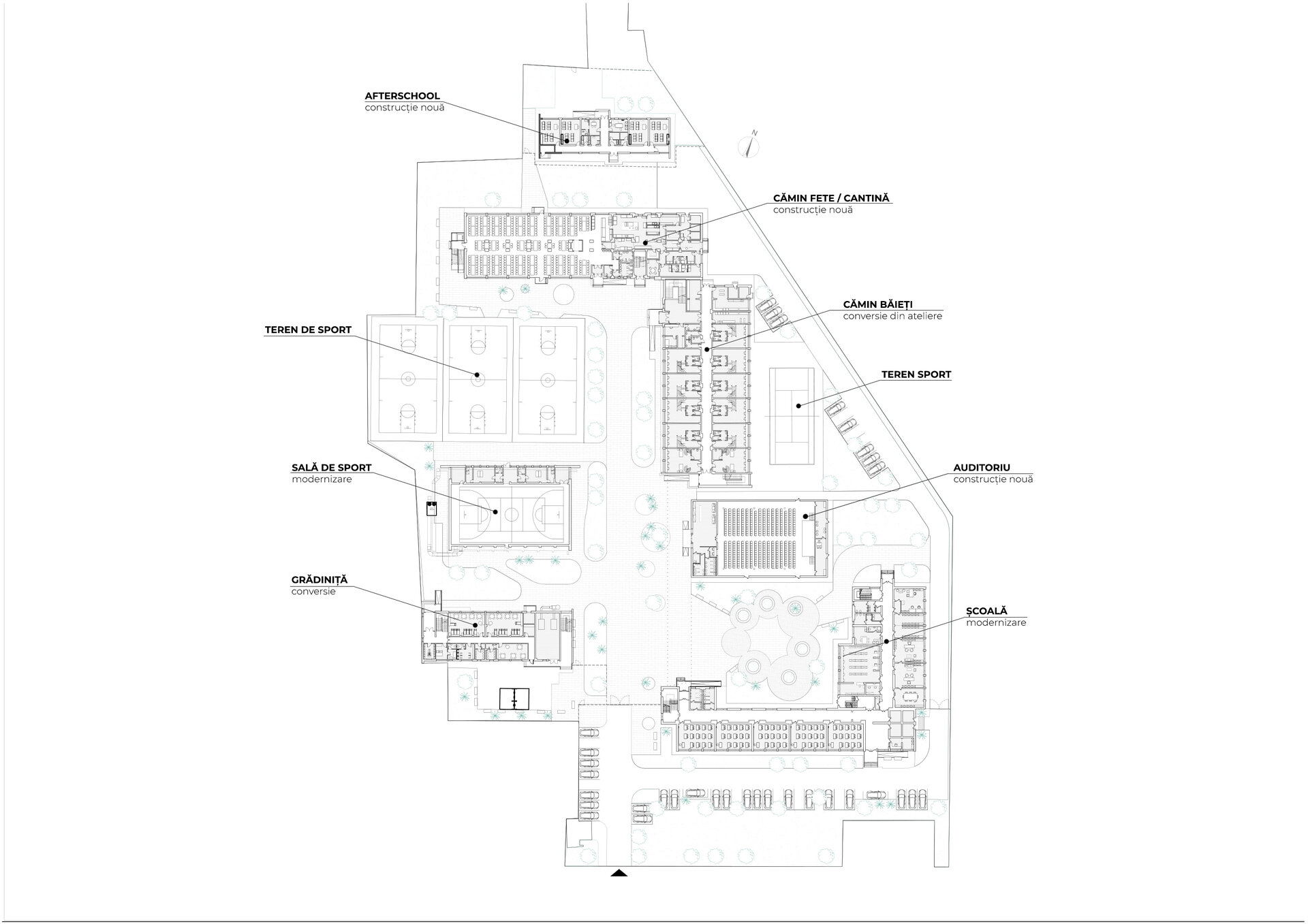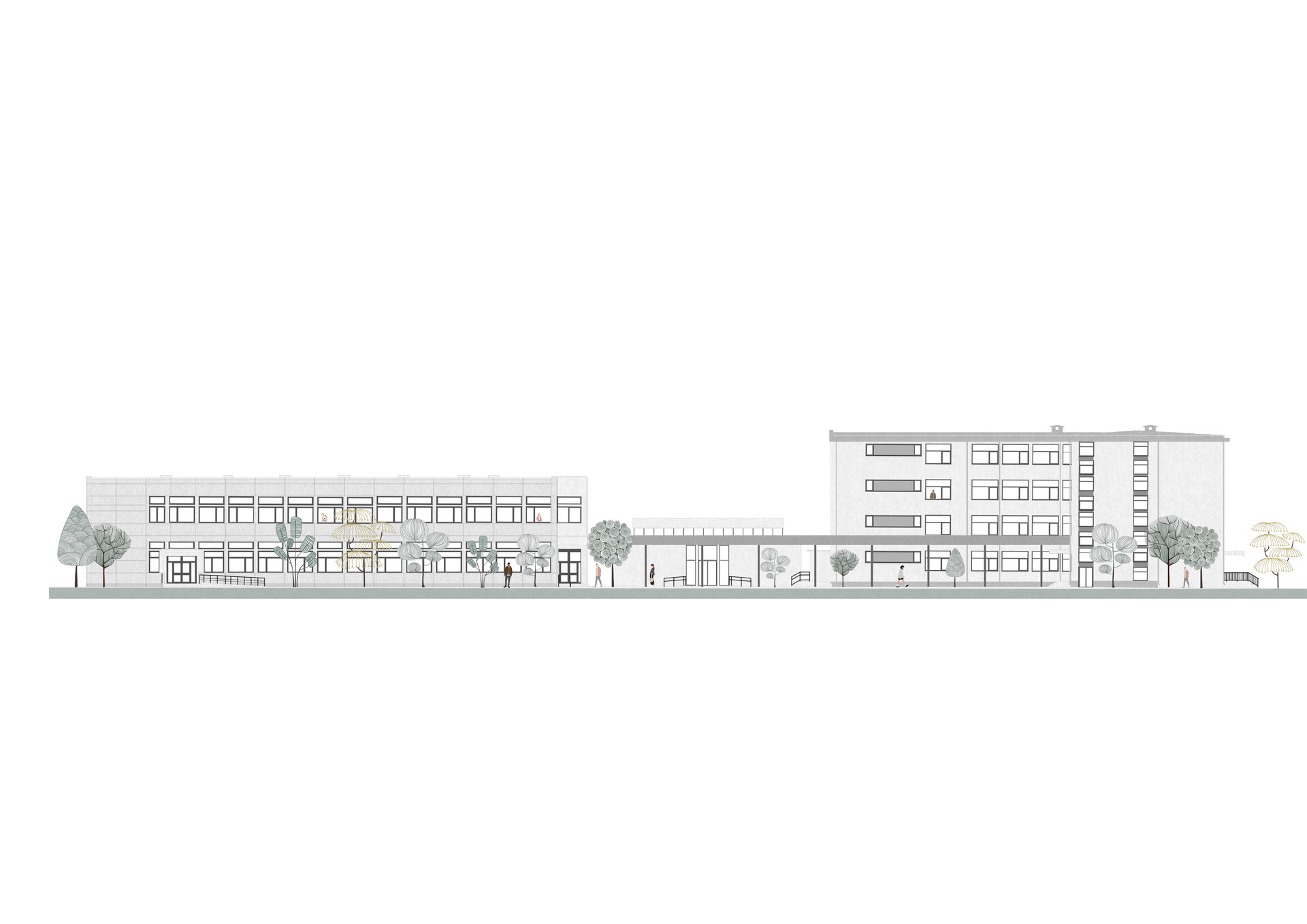
- Alumil Distinction
Educational campus Bucharest
Authors’ Comment
"Miron Nicolescu" Educational Campus is located in Sector 4 of Bucharest Municipality. It represents a model of best practice in implementing coordinated, unified, and multifunctional projects developed from public funds with European financing. A notable aspect, from the practice encountered so far, is that the ensemble is generated by the aggregation of a series of investments and projects - interventions on existing buildings, remodeling, strengthening, new constructions, the end result being a unified campus from an architectural point of view, serving a capacity of up to 2,000 users - consisting of several buildings for preschool, primary, and high school education.
The initial school campus included the school building, the sports hall, which retained their functions but were consolidated and modernized, a building with workshops that was converted into a boys' dormitory, and an administrative building that was converted into spaces for a kindergarten. To meet the current needs of the educational process, new buildings were constructed: a girls' dormitory and cafeteria, and an auditorium hall. Special emphasis was placed on the outdoor space as a link between the diverse functions of the campus, encouraging sports or social activities in a pleasant and engaging environment. Various points of interest were created that offer new possibilities for interaction or participation - such as the terraces added to the sports hall changing room, overlooking the main sports field of the campus, or the new portico, which introduces a supple, linear element of connection between adjacent buildings and provides sheltered circulation between the buildings.
Bringing together renovated buildings (the classic "Energy Renovations"), as well as repurposed buildings that included consolidation aspects, along with new constructions that complement the existing educational complex - results in a contemporary, European approach, even for the old socialist buildings that have already housed numerous generations for 50 years. Thus, through reintegration into use, following current norms, they receive a new life.
The Miron project shows that it can be done this way - without too many compromises, with a few architectural touches, including in terms of the facade, where achieving normality already represents significant progress, and after we bring everything to the "baseline" level - we can continue to develop.
- IKI Retreat Măgura
- Summer pavilion
- Dorobanți Chapel
- Iris Orangerie
- Educational campus Bucharest
- Piața Romană no 7
- MUSE - Office building and headquarters of the Union of Visual Artists
- Domus Pacis - House of Peace
- H Arghezi
- The transformation of the Technological High School
- Deja Blue Guesthouse
- Arena Oradea
- Mercure Conacul Cozieni
- The Delfinului Market: Modernization, interior reconfiguration, expansion, façade remodeling, and structural steel reinforcement
- Top Line Dorobanti
- Hotel Radisson Blu Aurum Brașov
- ETIAS Unit National Headquarters
- Romulus MMZ
