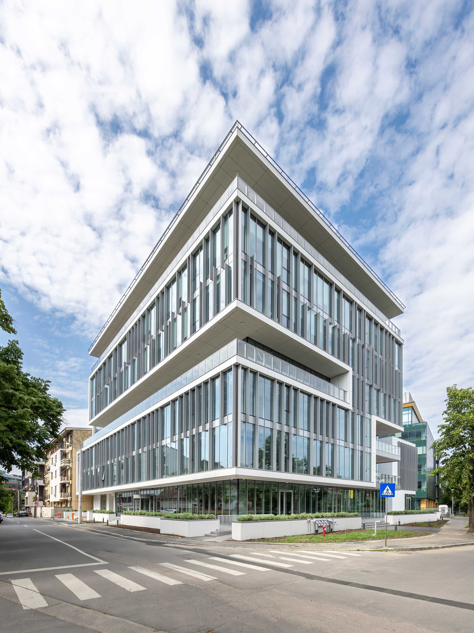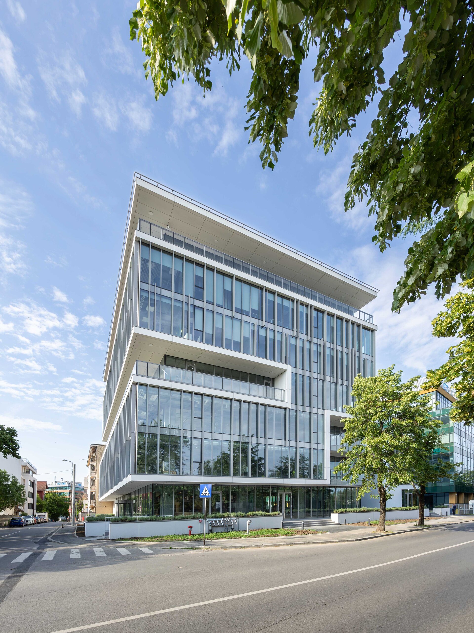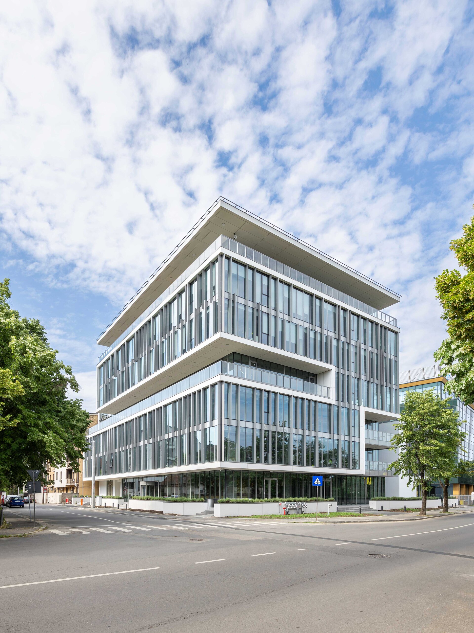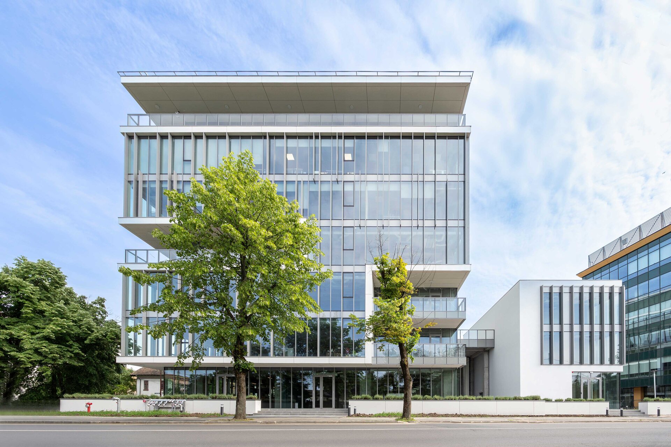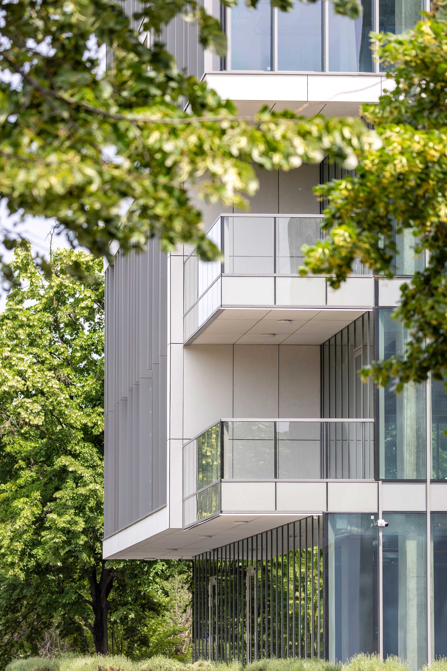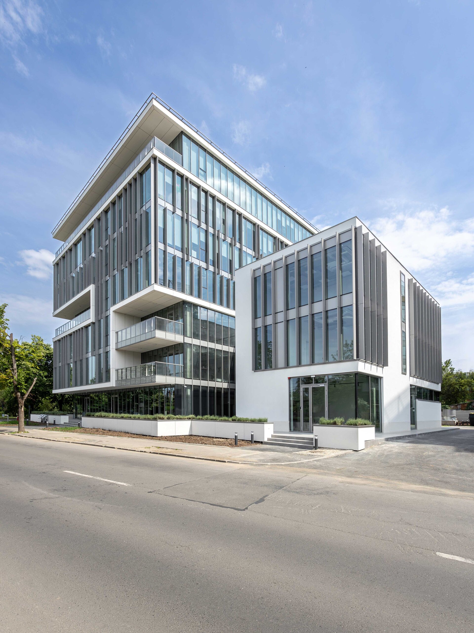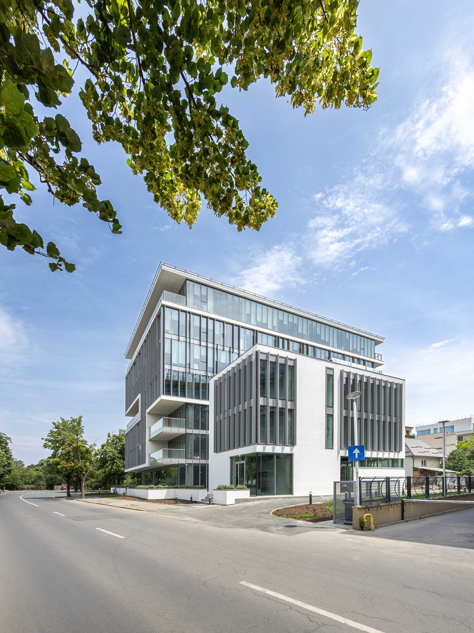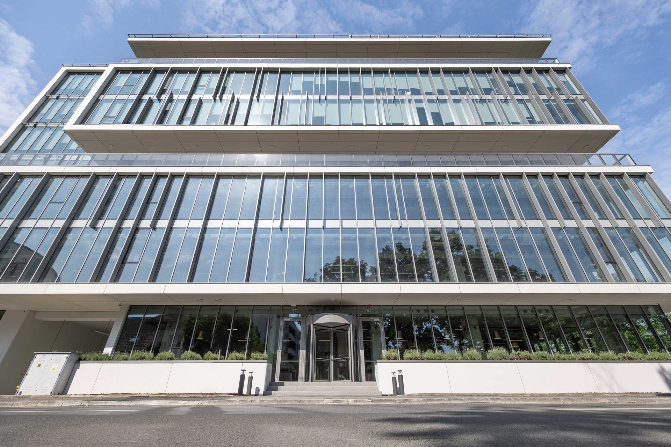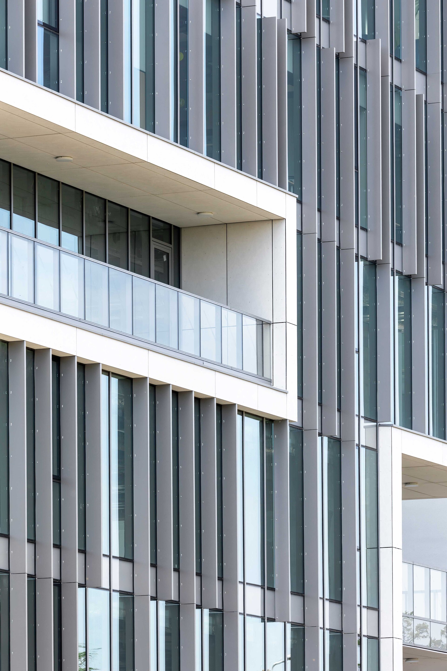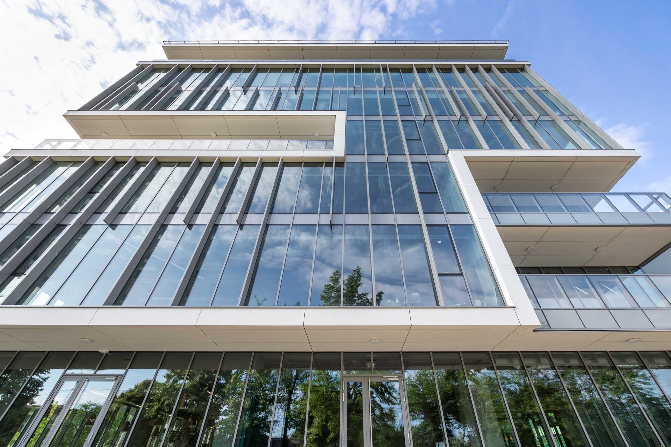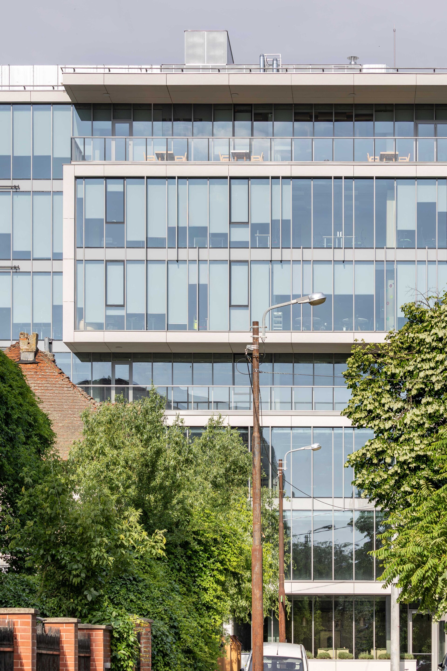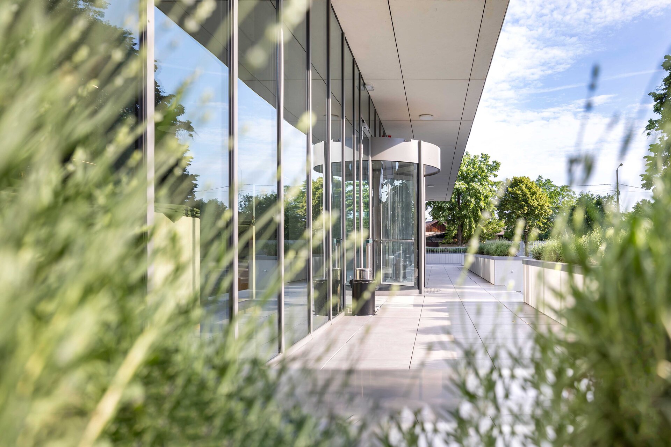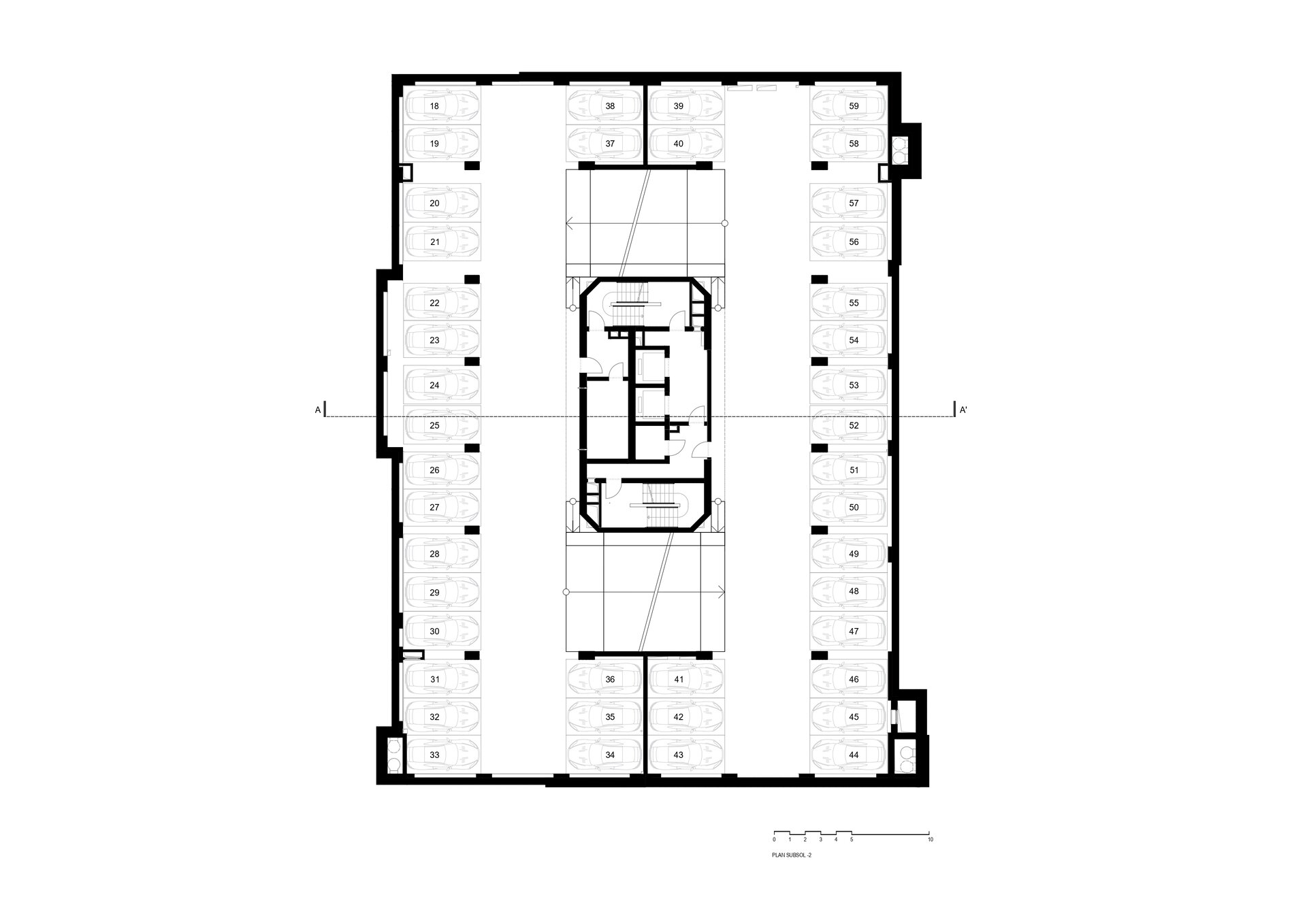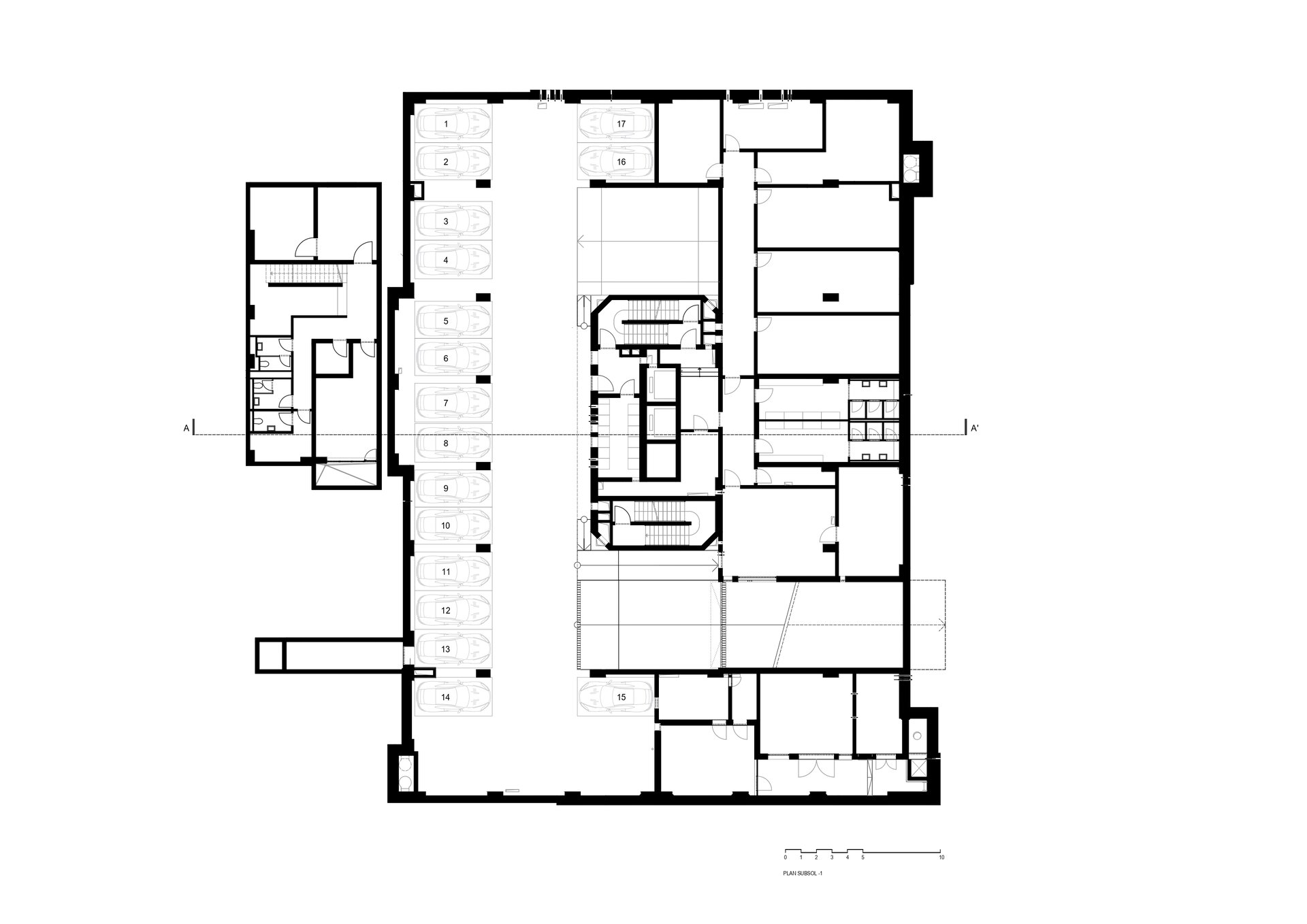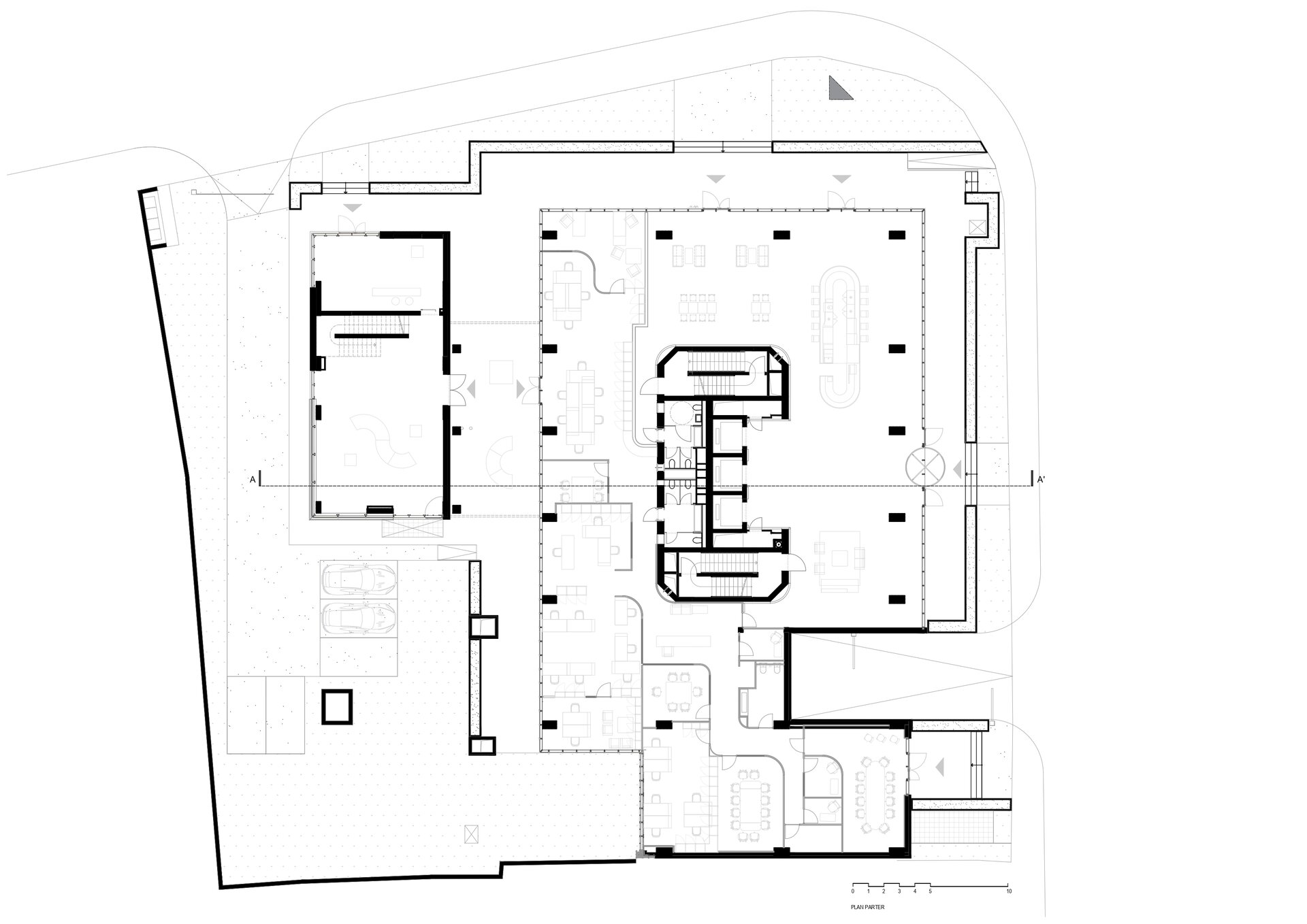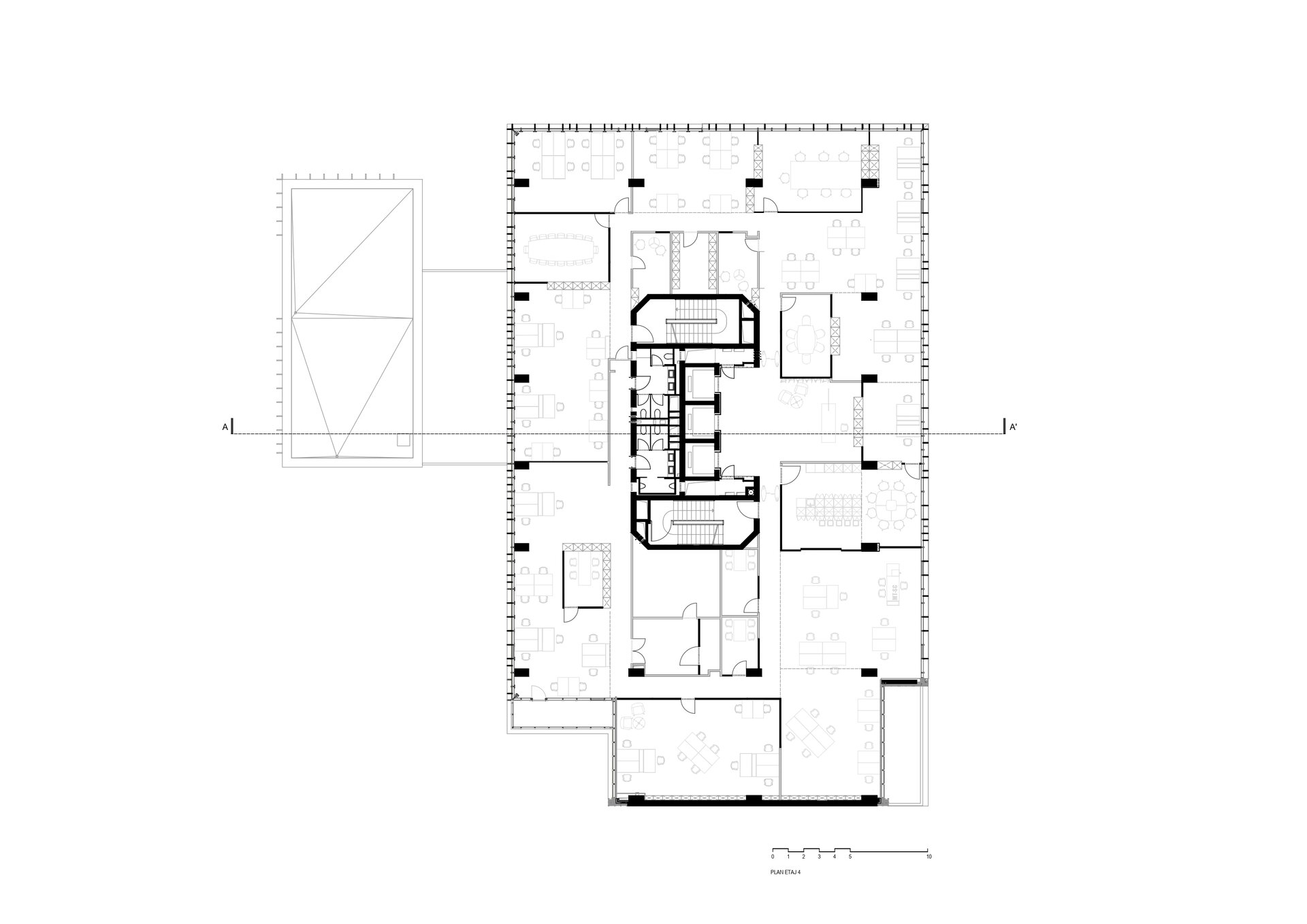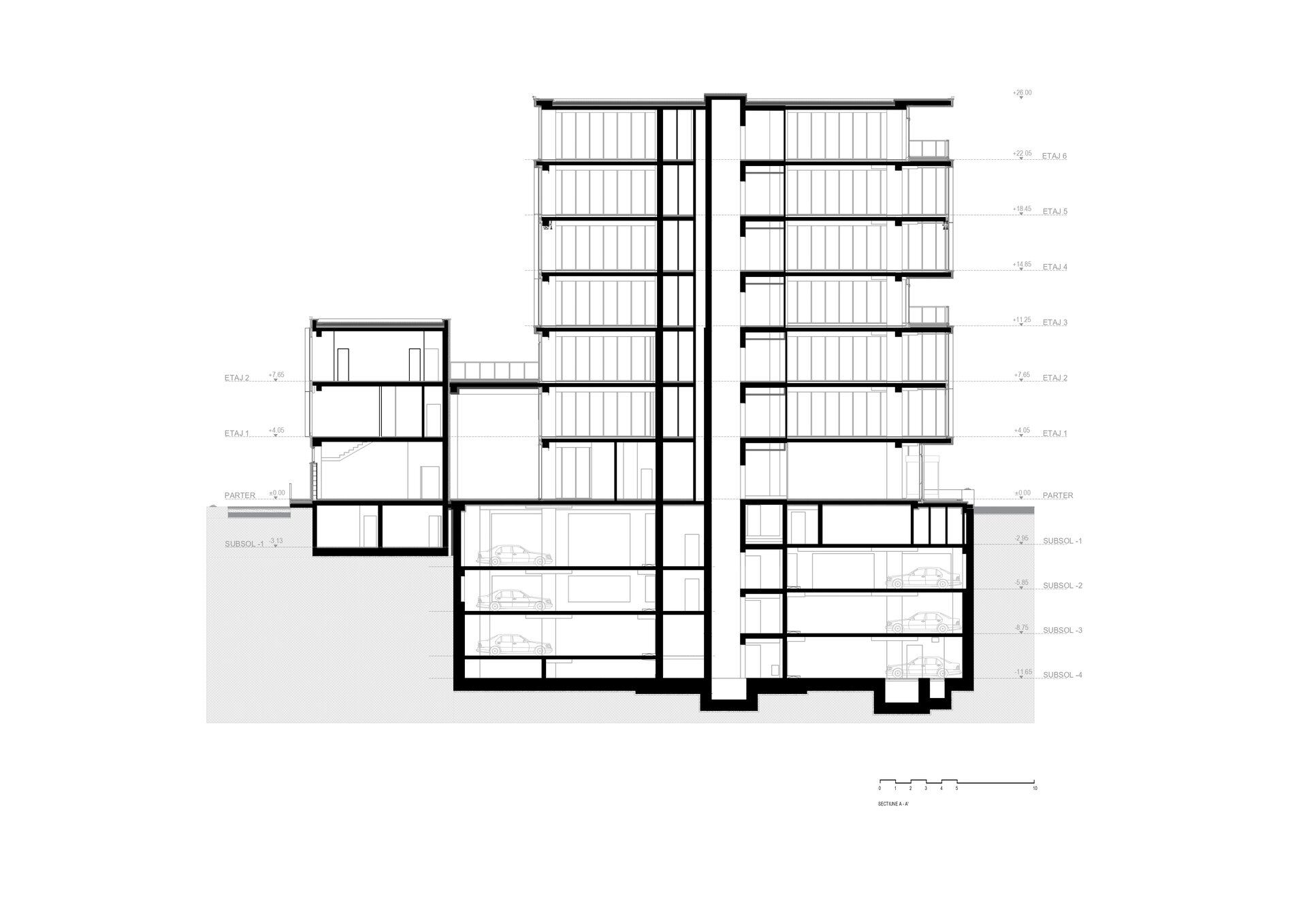
MUSE - Office building and headquarters of the Union of Visual Artists
Authors’ Comment
The site is one that articulates two different urban areas: one with significant architectural and urban value, conferred by the juxtaposition of the Minovici Villa and the Western Art Museum with the modernist ensemble formed by Băneasa Royal Railway Station and Miorița Fountain, and the other is the recently developed area to the north of Casa Presei Libere, consisting of high-quality office buildings. In this context, the proposed insertion had to respond to all typological neighborhoods, connecting both with the scale of the S-Park ensemble (located to the west) and with the well-defined fronts of the square between Tipografilor Street, Menuetului Street, and Doctor Nicolae Minovici Street.
The ensemble consists of two building volumes with different height regimes: Building C1, with a height regime of 4 basements+ground floor+5 full floors+1 recessed floor (maximum height of 26 m), and Building C2, with a height regime of basement+ ground floor+2 full floors (maximum height of 11.70 m).
Building C1 constitutes the dominant volume of the composition, oriented towards the square in front of Băneasa Railway Station and aligned with the buildings along Menuetului Street. The purpose of this building is for parking and technical spaces (underground), as well as offices, services, public catering, commerce, and related technical spaces (above ground). The functional layout of the above-ground levels is clear and efficient, with a central reinforced concrete core housing two evacuation staircases, a cluster of elevators, some technical spaces or annexes, and an open plateau for offices, offering maximum freedom of organization based on the specific needs of each user. Building C2 is subordinate to the compositional element of Building C1 (and articulated with it through several connecting elements) and is aligned with Tipografilor Street. It houses technical spaces (underground), as well as exhibition and reception spaces and offices for the Union of Visual Artists (above ground). The ground floor of both buildings has a pronounced public character (public catering and exhibition/event spaces) and operates autonomously in relation to the other above-ground levels.
- IKI Retreat Măgura
- Summer pavilion
- Dorobanți Chapel
- Iris Orangerie
- Educational campus Bucharest
- Piața Romană no 7
- MUSE - Office building and headquarters of the Union of Visual Artists
- Domus Pacis - House of Peace
- H Arghezi
- The transformation of the Technological High School
- Deja Blue Guesthouse
- Arena Oradea
- Mercure Conacul Cozieni
- The Delfinului Market: Modernization, interior reconfiguration, expansion, façade remodeling, and structural steel reinforcement
- Top Line Dorobanti
- Hotel Radisson Blu Aurum Brașov
- ETIAS Unit National Headquarters
- Romulus MMZ
