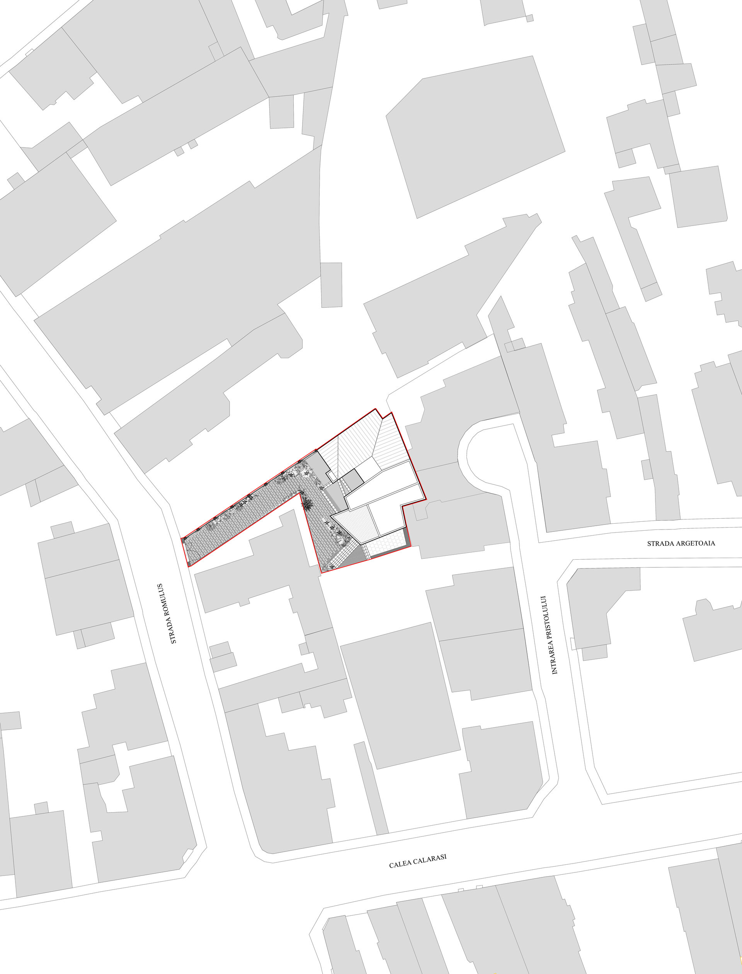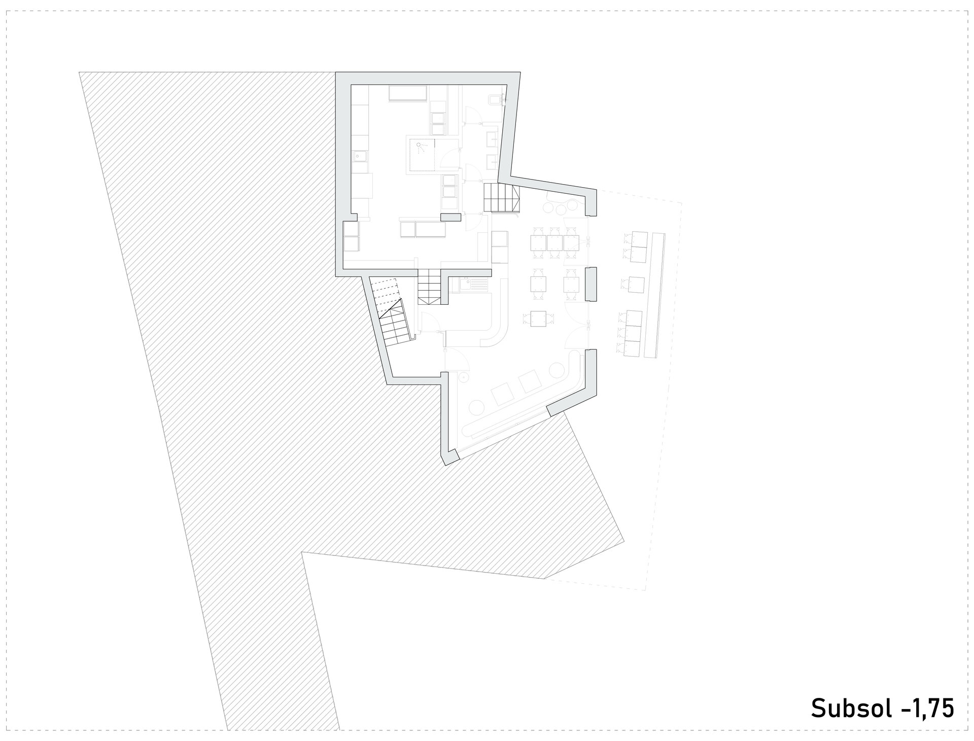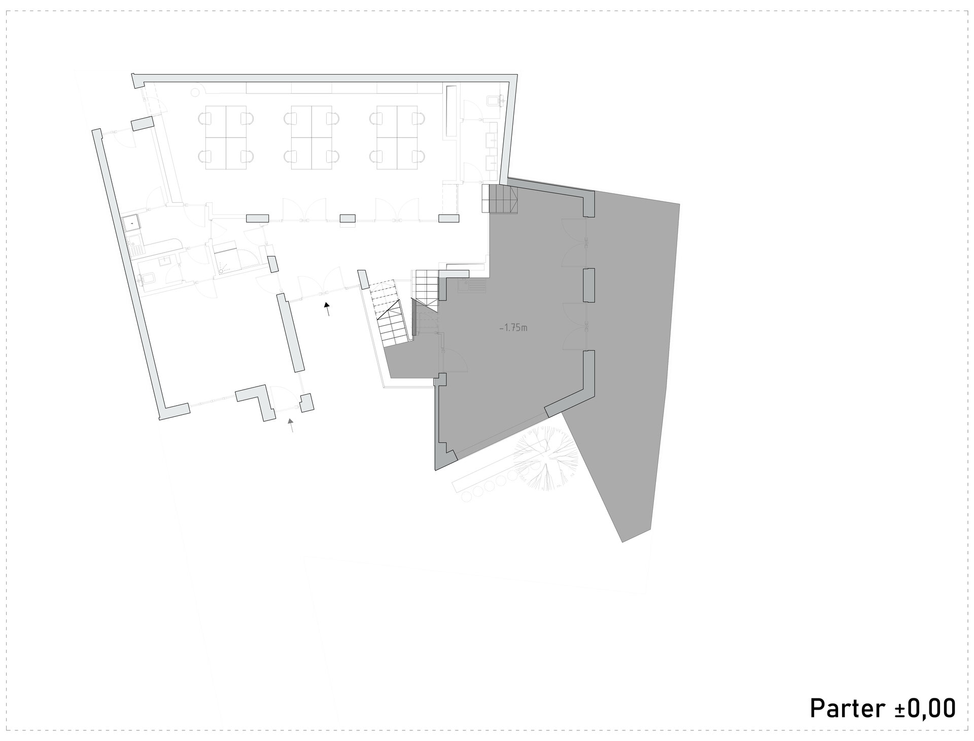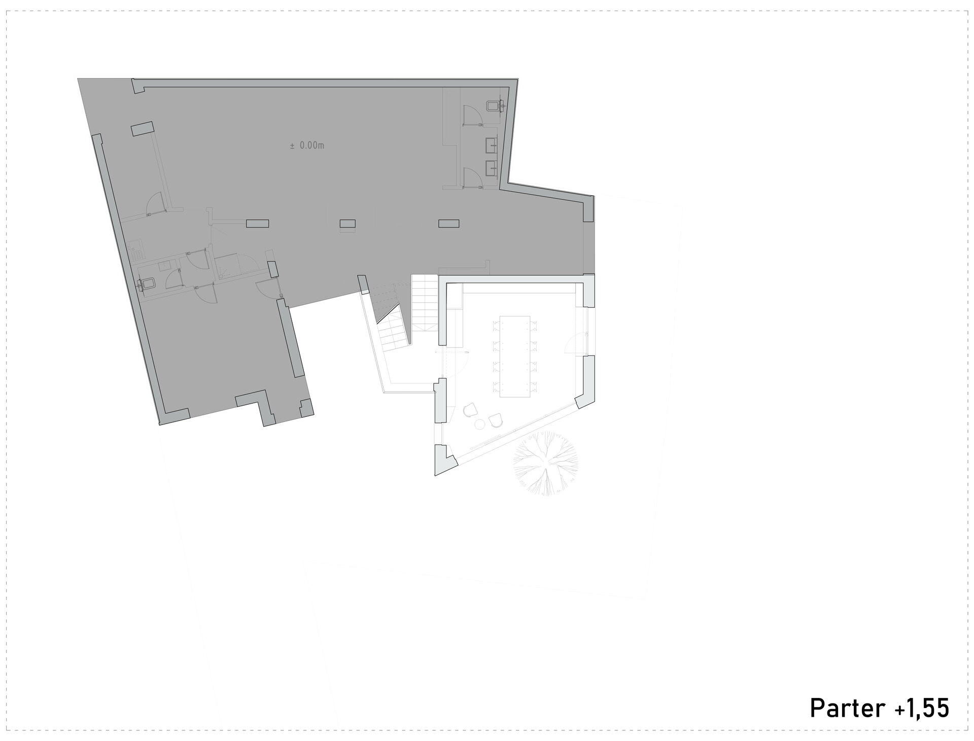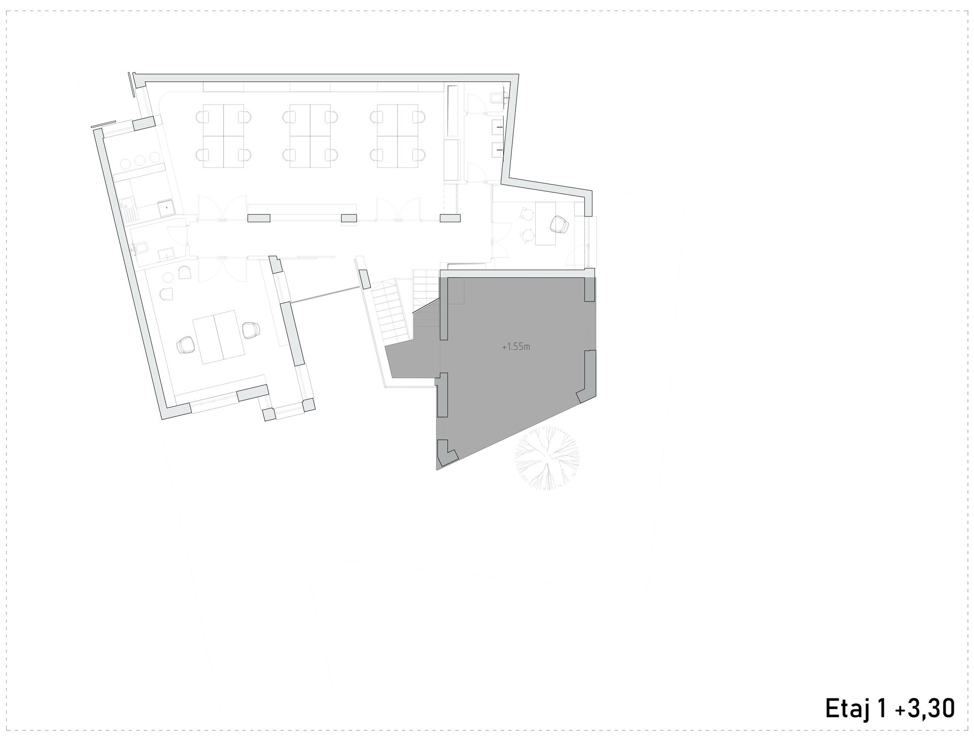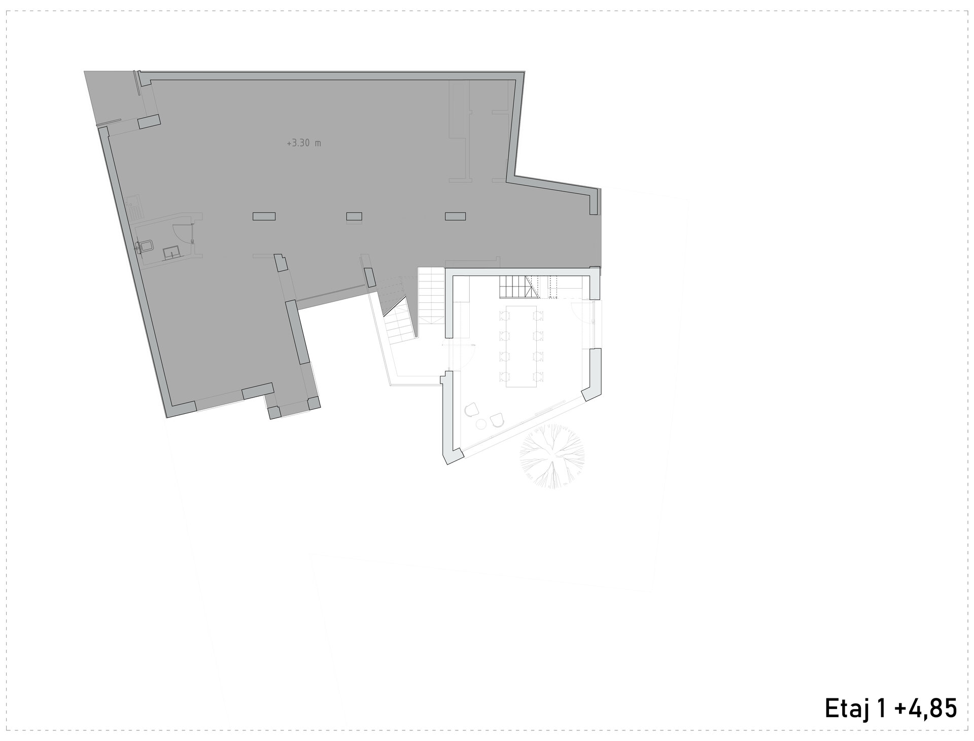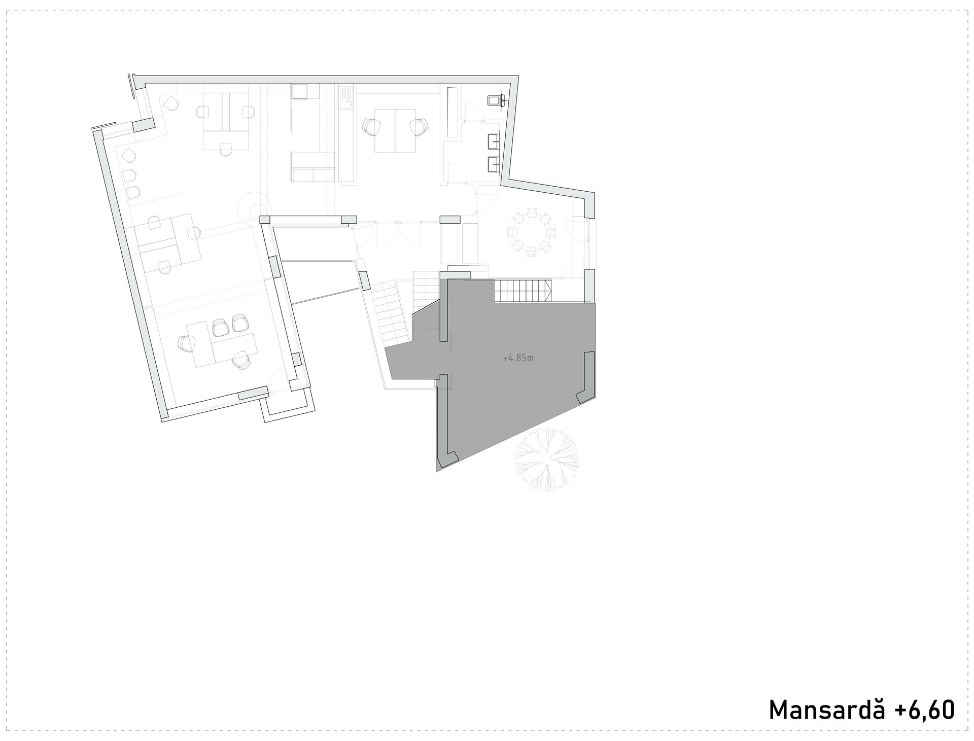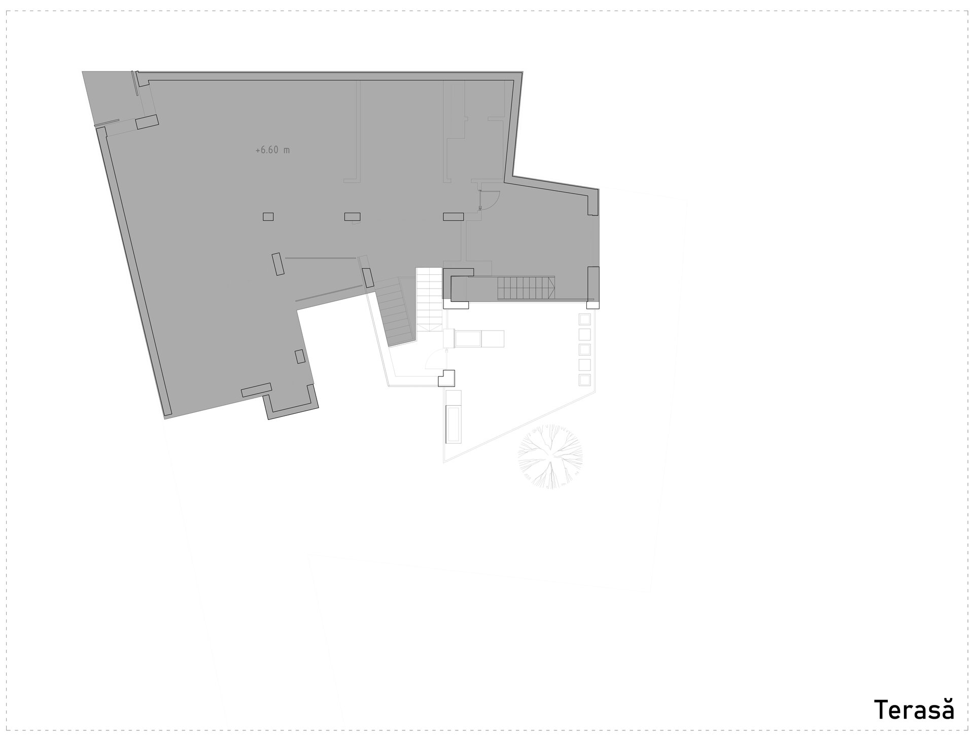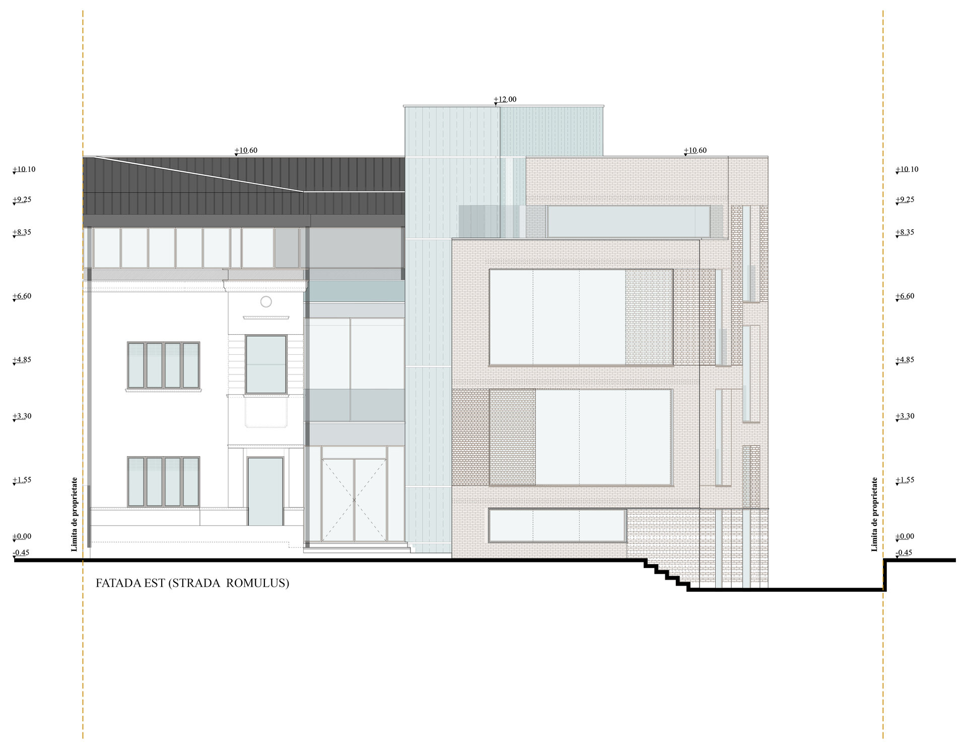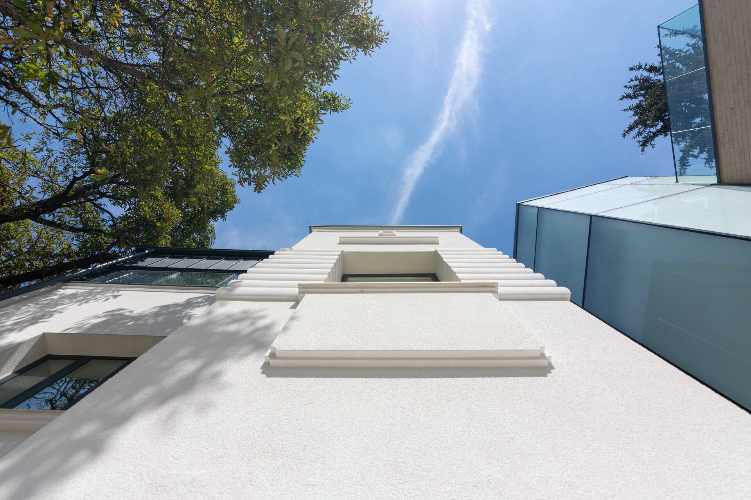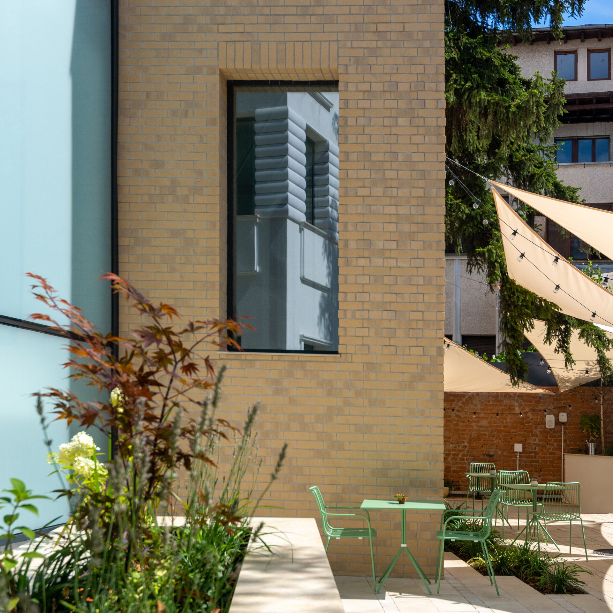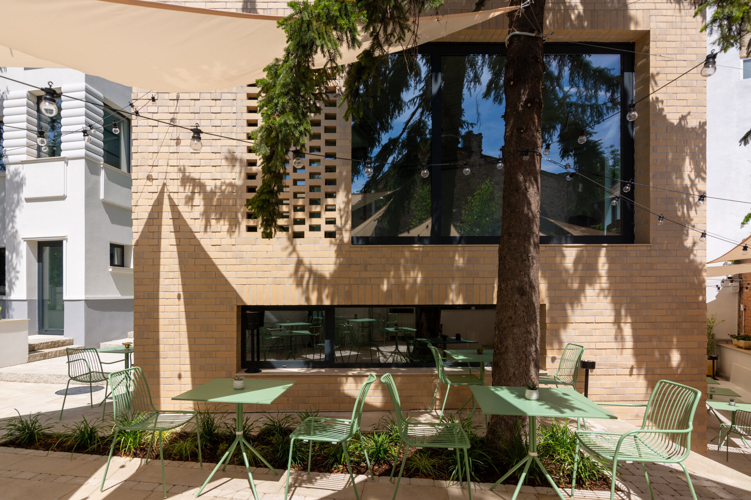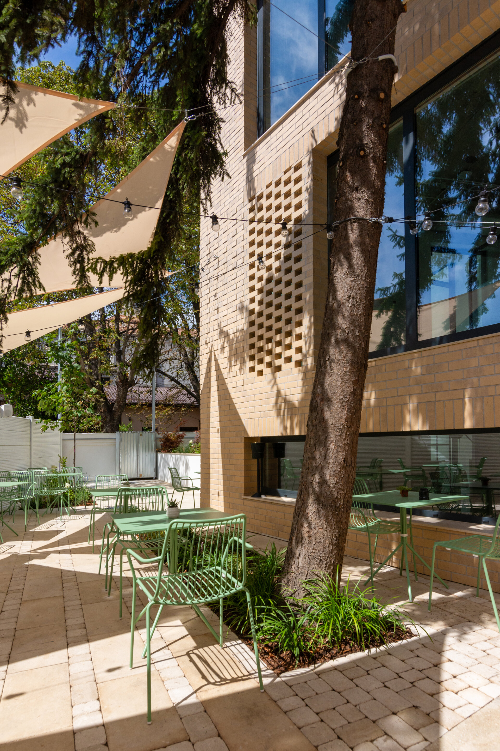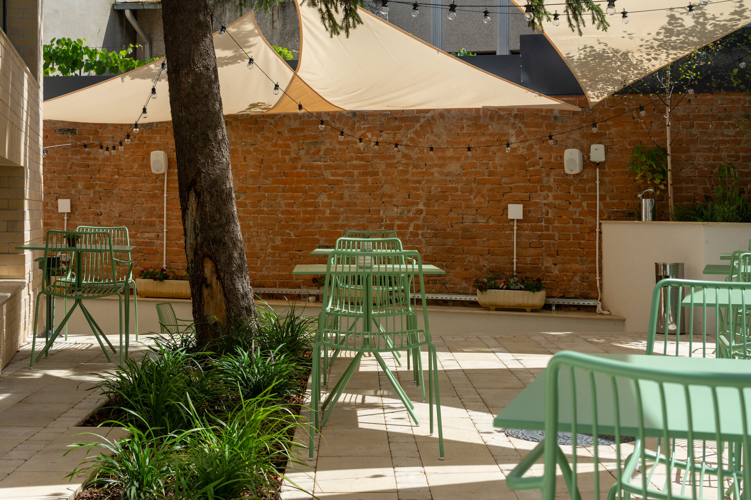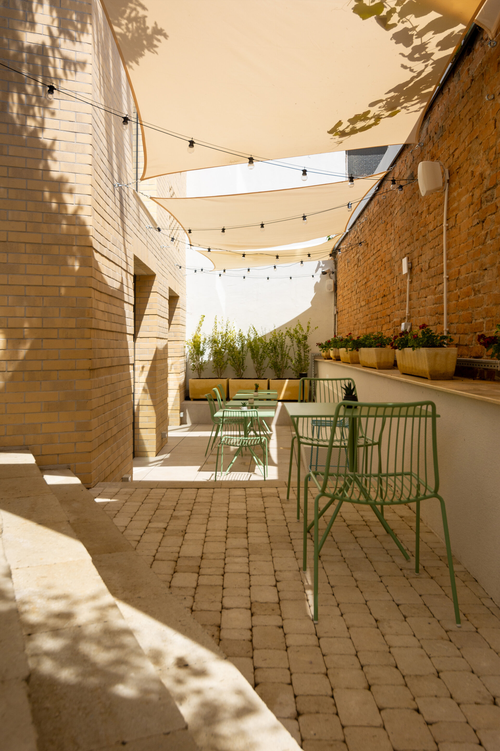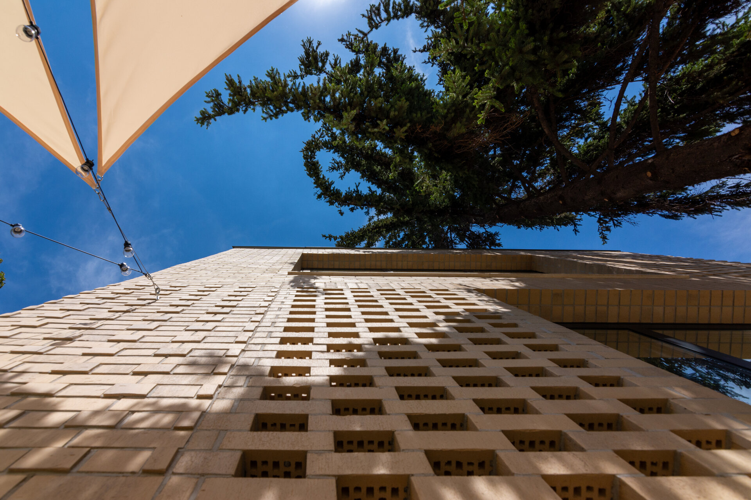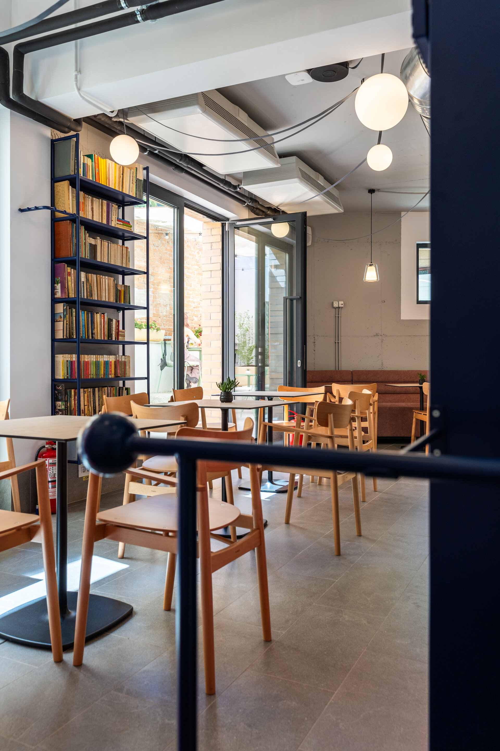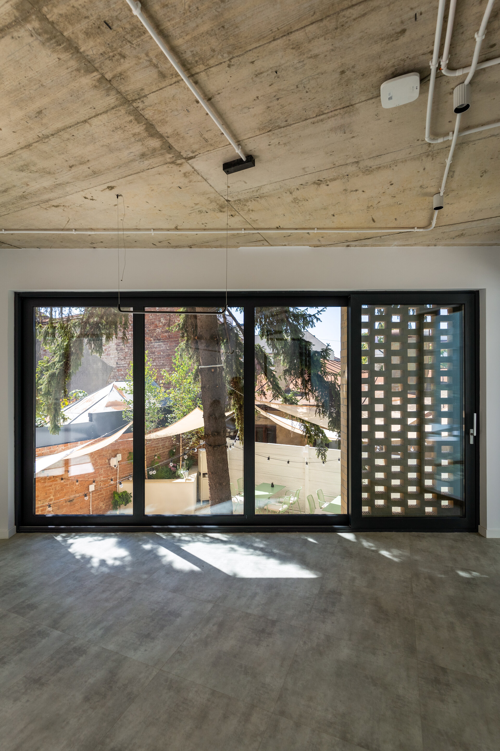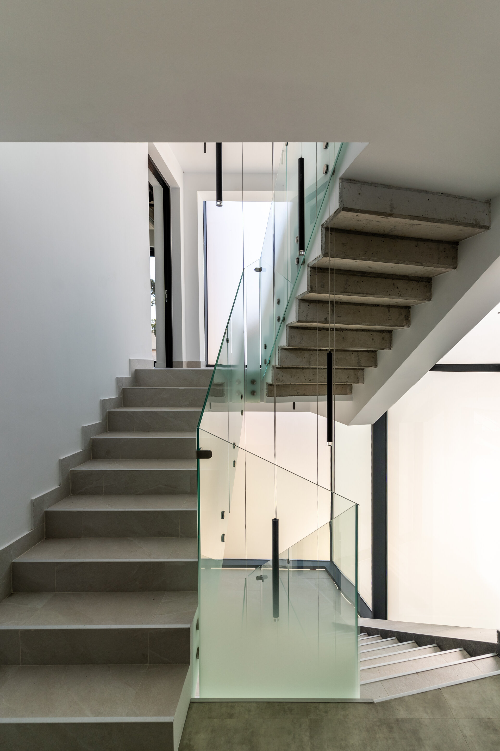
Romulus MMZ
Authors’ Comment
In the vicinity of the former Carriage Factory the office building and the restaurant at Romulus 23 materialized through the extension and conversion project of an interwar building, the former Mazil residence. The major directions of the project were established by questioning the relationship with the place, both in terms of urban planning and in relation to the existing construction, in order to create a public-purpose building in a non-intrusive manner.
Since the plot has narrow street opening, the area of interest is situated in the backdrop to the street, a site’s feature that, along with the context of the extended construction, determined the design approach. It was conceived as a play of volumes and visual relationships that invite the pedestrian to gradual discovery it from Romulus Street.
The history of the Mazil house reveals three construction phases, with the initial footprint attributed to a single-level residence presumed to be designed by Jean Berthet in 1885. Two interventions were made during the interwar period. On the footprint of the southern section, a volume was proposed, articulating with the old building through the circulation node and the terraces located above the main entrance. Beyond urbanistic justifications, the withdrawals were used to create a balanced hierarchical discourse between the front planes of the new construction and the former residence. Between them, the staircase house becomes a landmark element of the ensemble, whose illumination through sandblasted glass enclosure creates a "lighthouse" effect.
The sharp-angle displacement of the footprint of the old southern transoms has a dual justification. On one hand, it is determined by the presence of the tree, with the inclined plan option avoiding the transplantation of the natural element. On the other hand, the functional argument invokes directing the path through sets of steps articulated with multi-functional surfaces, circulation and rest, towards the semi-basement restaurant terrace.
This path divides the two access flows, towards the offices and the restaurant. As such, in the vertical plan, the functional areas have been individualized on half-levels. To enhance the functionality of the office spaces, the mid-level gap was utlized in enhancing simultaneous visual relationships between different rooms and the exterior, or just between the interior spaces. The expected effect was the fluidity of visual communication, offering a comprehensive spatial experience from any angle of the building, with the absence of barriers complementing the situation imposed by the site and the apparent boundary between old and new.
Therefore, this principle guided the approach of the expanded glazed surfaces on the access side, directing the sight towards the tree, which turns into a main actor to our design. In the extension of the brick cladding, meant to soften the intervention, the openings were provided with tracery in front of the casements, supporting filtered views and avoiding the excessive integration of balustrades. On different sides, they serve to vertically demarcate spaces with different purposes.
The capacity of the design to communicate its intentions was extrapolated to the level of materials by prioritizing the legibility of the intervention. Pendant bricks were used to delineate the intervention. Under the same principle, the option of exposed concrete is prefigured in the interior design of the current levels, as the exposed rafters in the attic were meant as a reference to the original roof structure.
- IKI Retreat Măgura
- Summer pavilion
- Dorobanți Chapel
- Iris Orangerie
- Educational campus Bucharest
- Piața Romană no 7
- MUSE - Office building and headquarters of the Union of Visual Artists
- Domus Pacis - House of Peace
- H Arghezi
- The transformation of the Technological High School
- Deja Blue Guesthouse
- Arena Oradea
- Mercure Conacul Cozieni
- The Delfinului Market: Modernization, interior reconfiguration, expansion, façade remodeling, and structural steel reinforcement
- Top Line Dorobanti
- Hotel Radisson Blu Aurum Brașov
- ETIAS Unit National Headquarters
- Romulus MMZ
