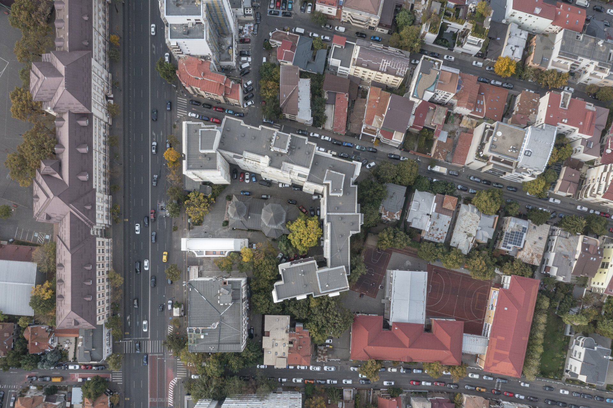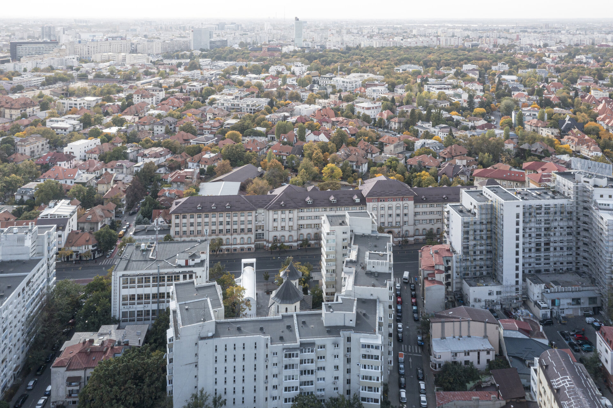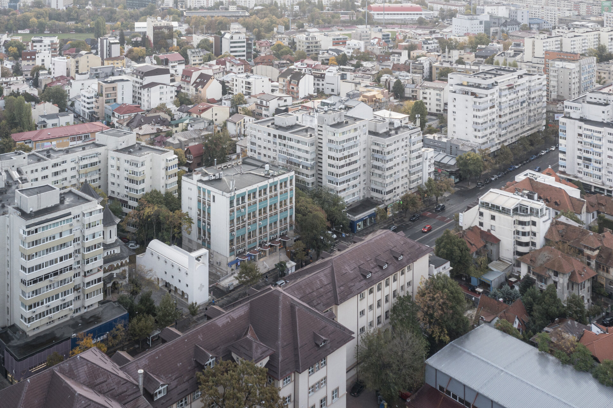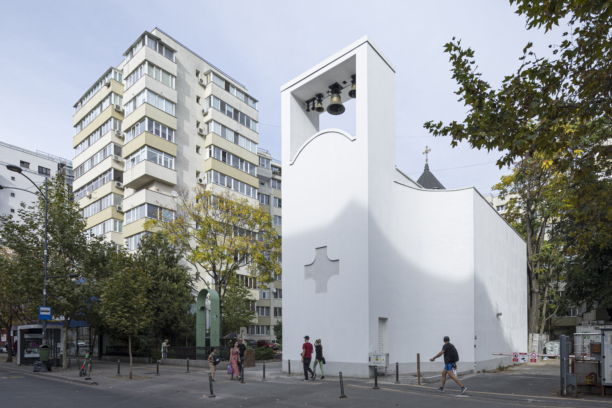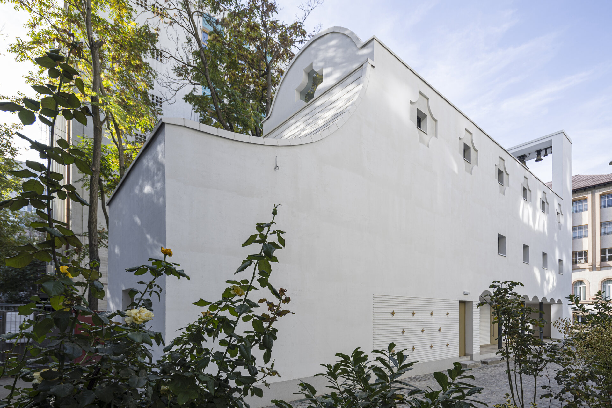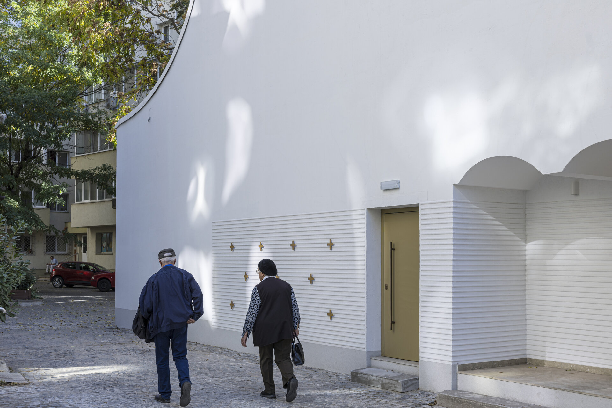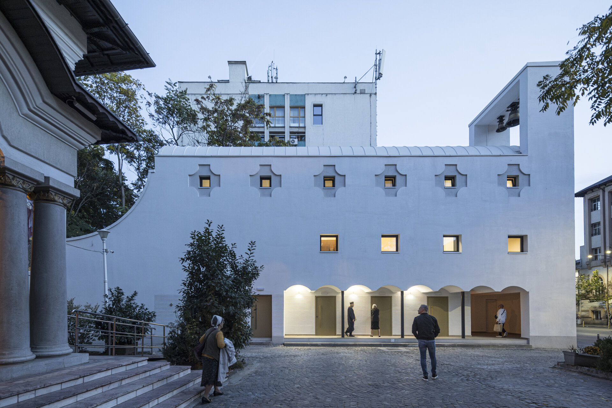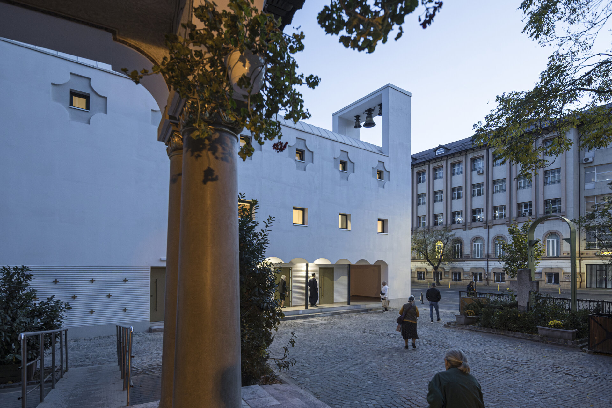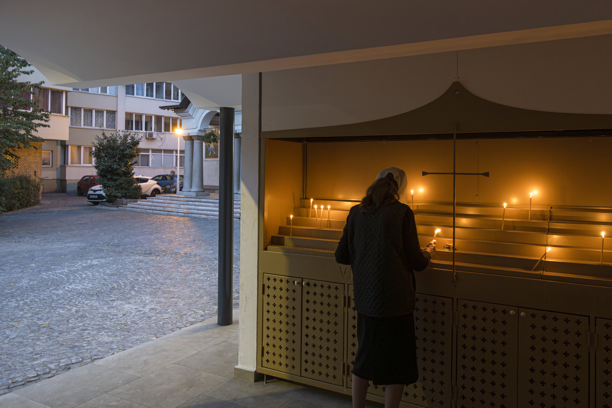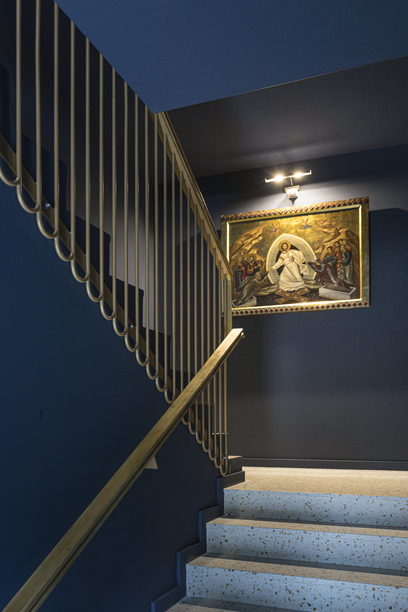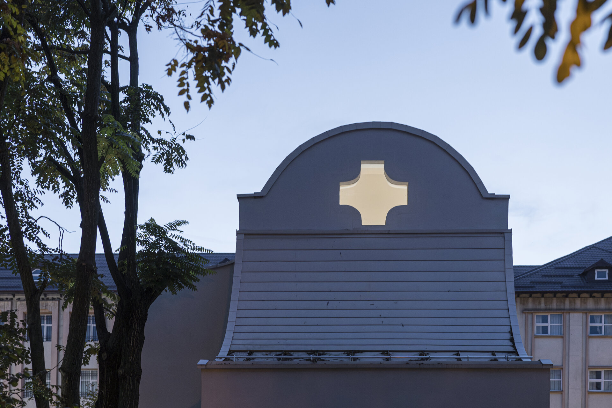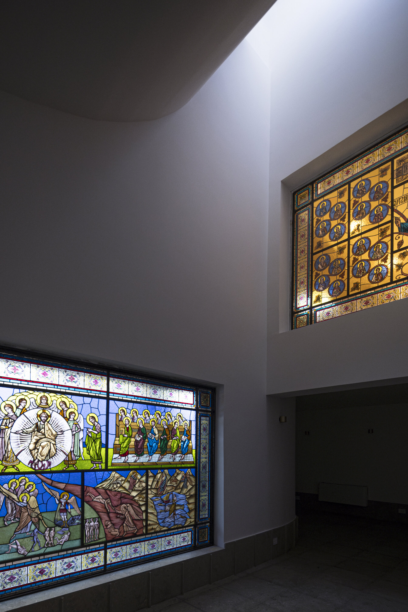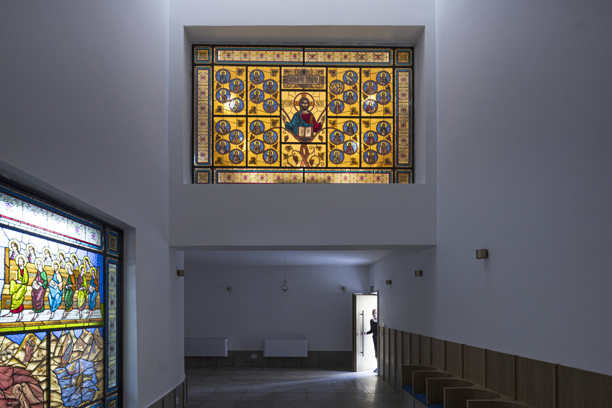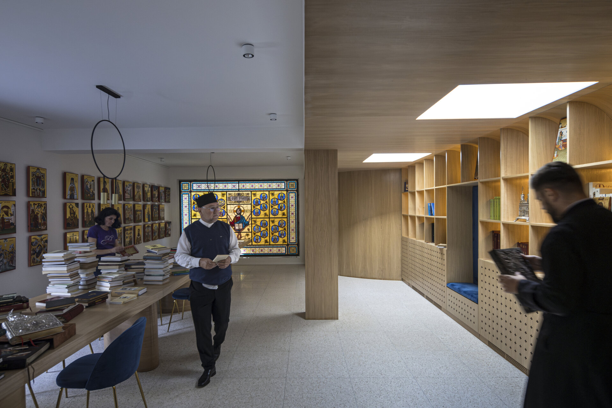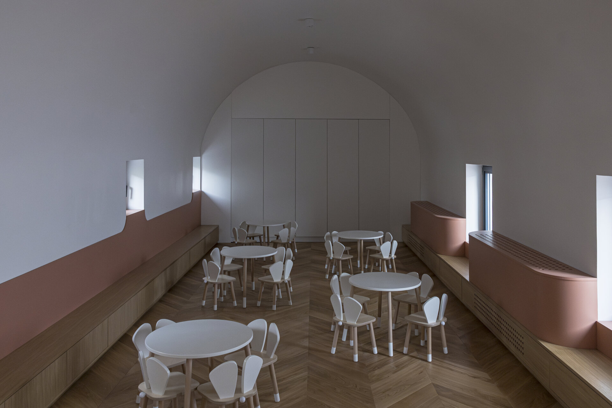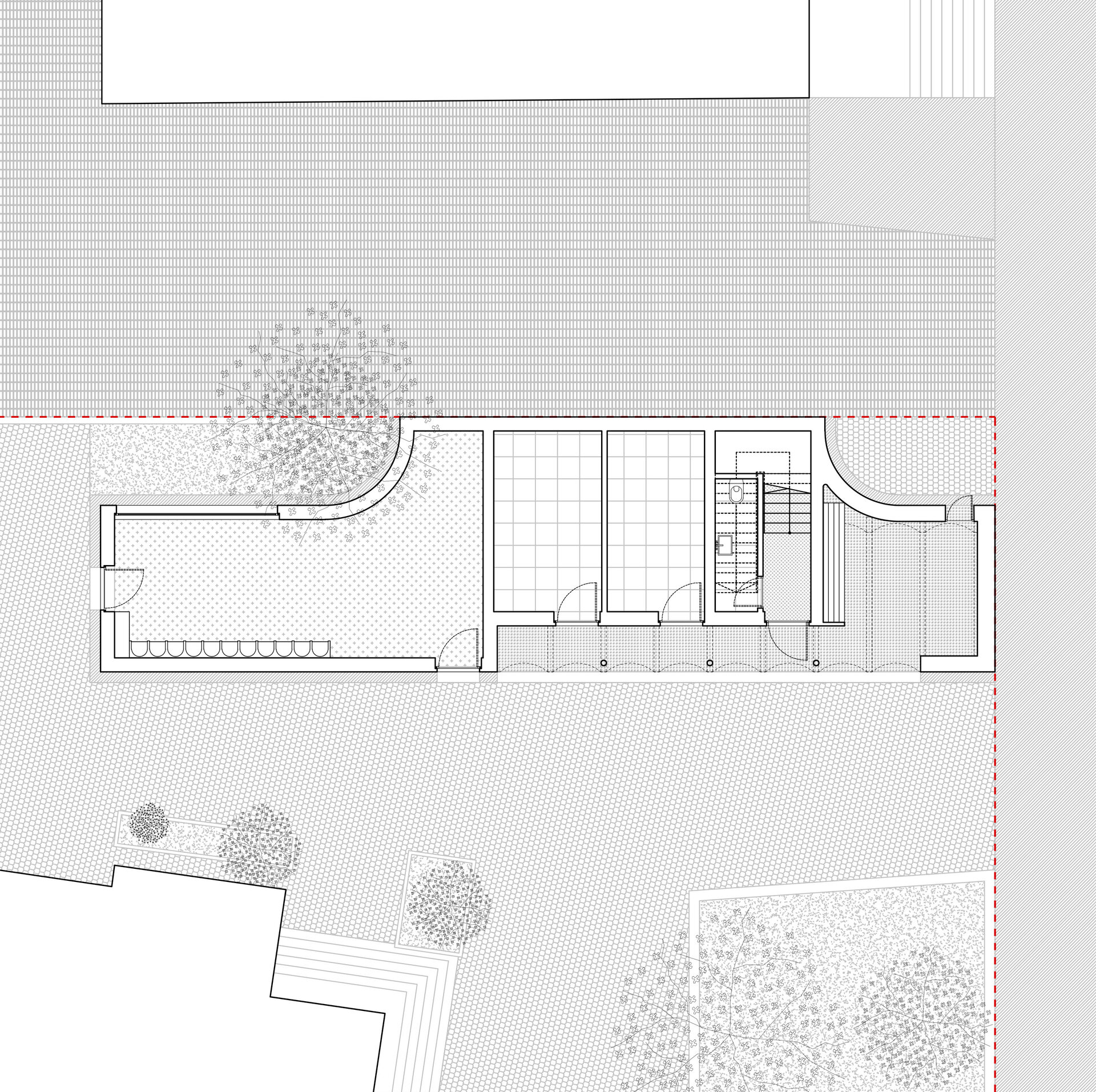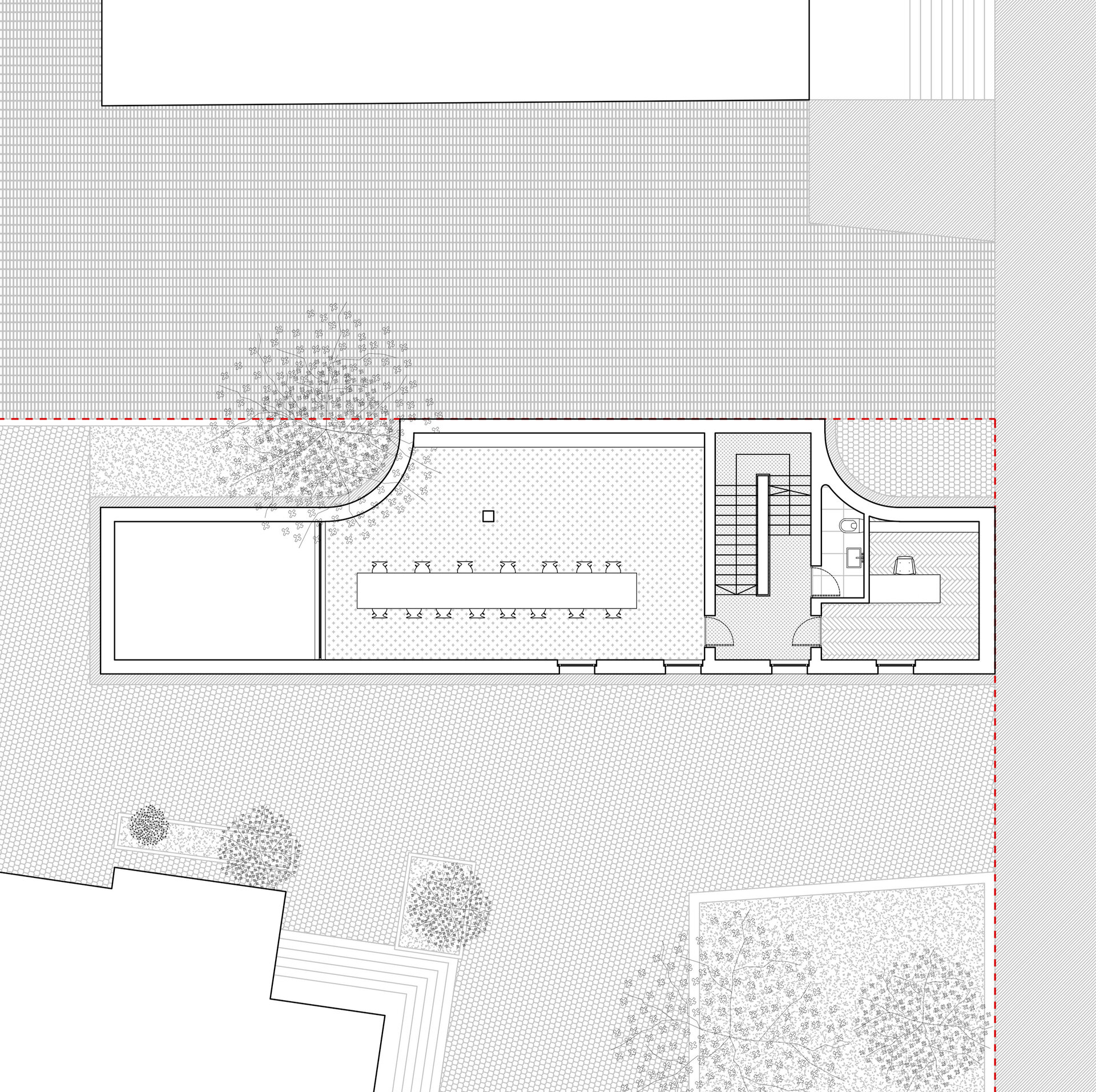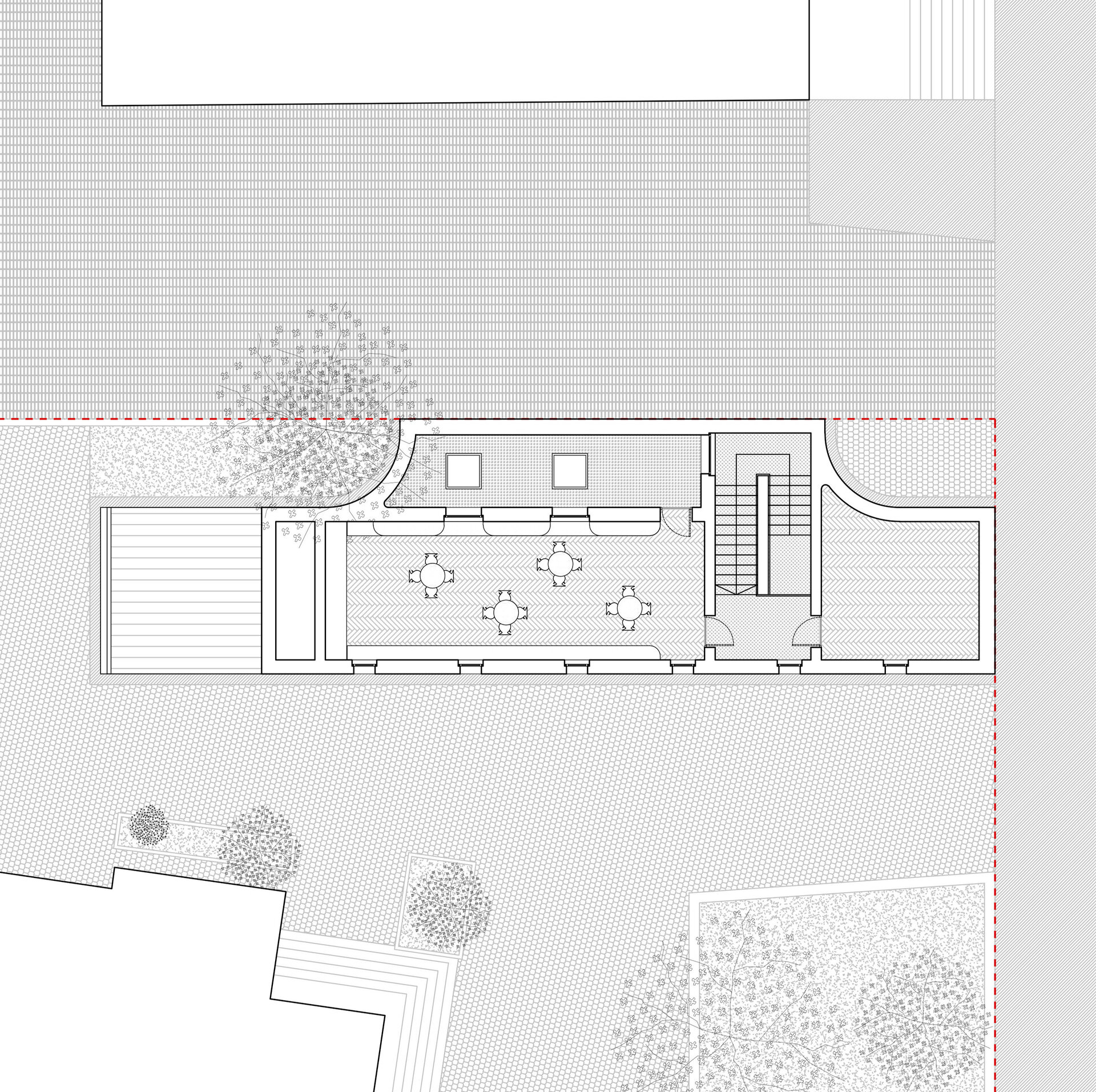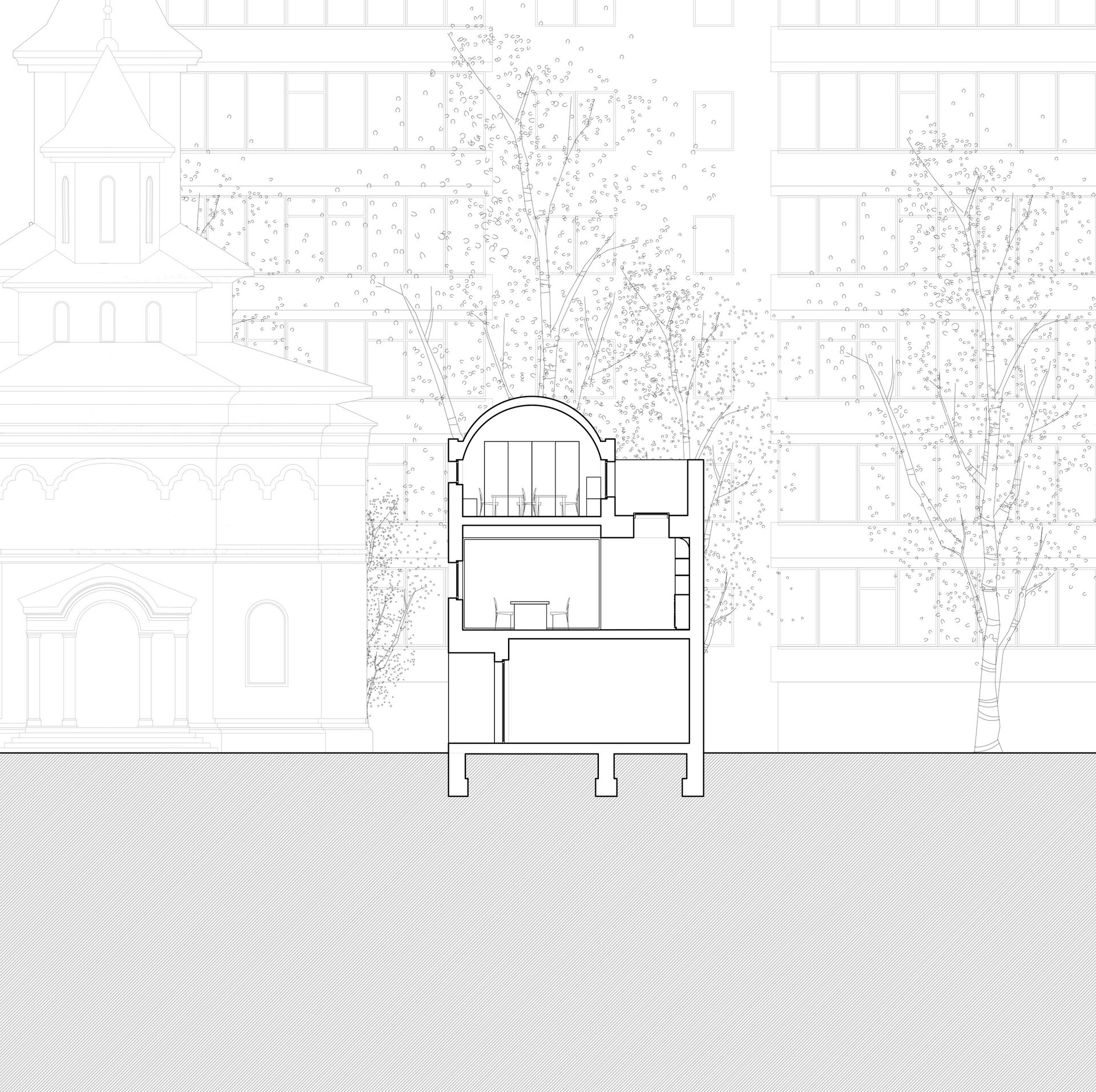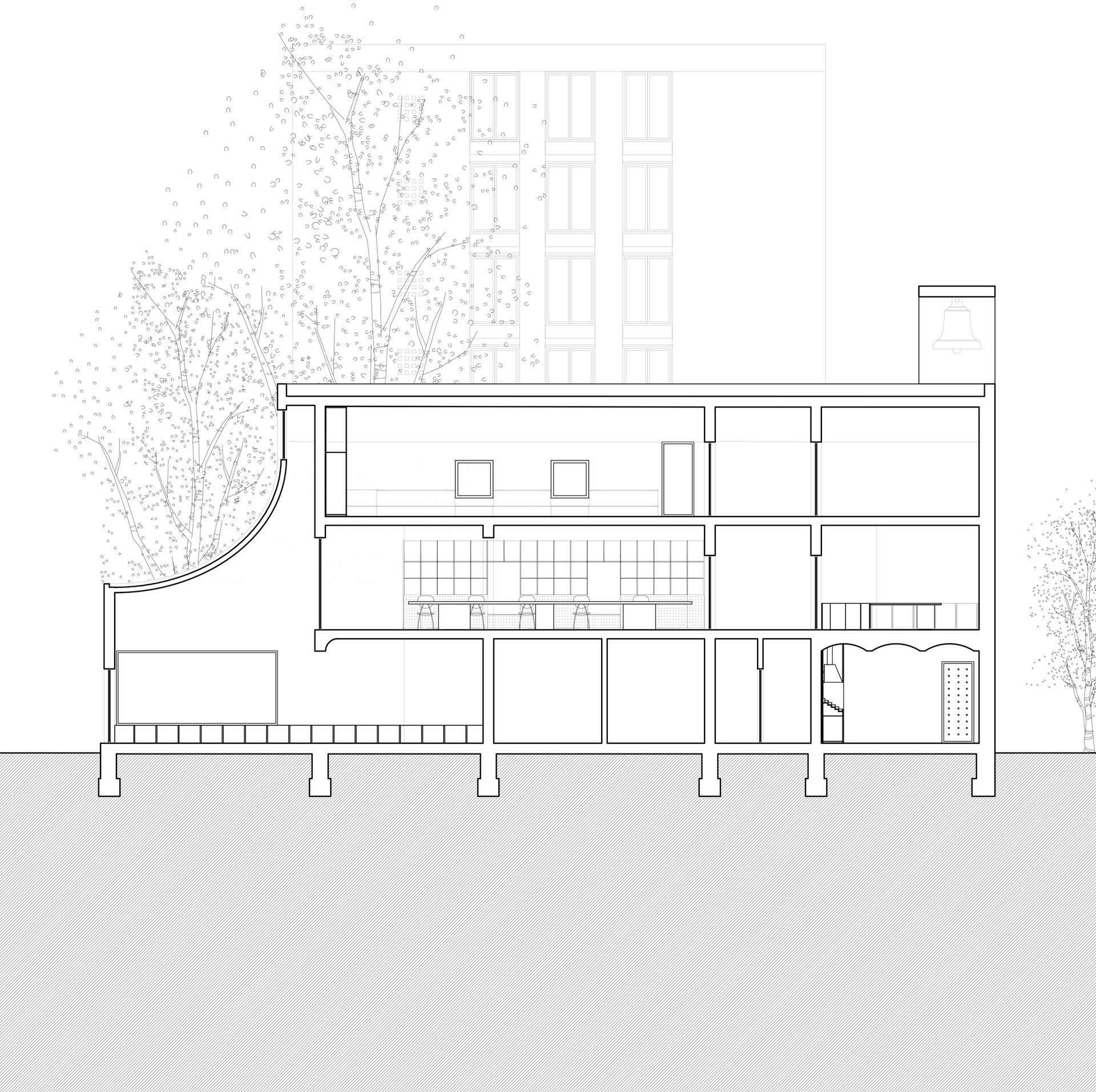
- Nomination for the “Built Architecture / Public Architecture” section
Dorobanți Chapel
Authors’ Comment
The initial theme of the Dorobanți Parish was the construction of a chapel, a sort of smaller new church, within the courtyard of the existing church. The conceptual approach of the office was to convince the parish representatives that the primary purpose of the upcoming project should not only be a space for religious purposes but primarily a space for the community, a place for everyone: a playground and classrooms, a cooking area, a library, a memorial space, a small icon museum; an outdoor area for various activities, distinct from the churchyard, a meeting place.
Decisions within a parish are made by both the parish priests and the parish committee. The challenging task was to convince 25 individuals with very different intellectual and cultural backgrounds and very diverse personal preferences that the church could have an impact on society through alternative means, not just through the worship of the liturgical cult.
The small dimensions of the site and its urban conditions, instead of being a disadvantage, became a significant advantage in this situation. It was evident to all involved that it would not be possible, in terms of volume, to build a new church chapel with conventional features like domes, vaults, or pendentives.
The office's proposal was to build within a narrow space located between buildings and the church, thus emphasizing the narrowness of the boundary. This way, we began to inhabit and utilize the "leftover" space, which initially seemed suitable only for a fence.
Before the construction of the buildings, the church had a much larger courtyard. Over time, this courtyard gradually diminished, eventually becoming the common courtyard of the buildings, the area from which access to the building entrances is made. In the communist era, churches were drowned in the socialist fervor of nation-building, systematically erasing any religious landmarks. After 1989, churches started to sprout everywhere at a rapid pace. This need to build was associated with a low-quality ecclesiastical architecture, using historical architectural models that were completely misunderstood and randomly placed without architectural cohesion.
The narrow and slender building is partially located on the property line and is set back from it by two concavities, designed to protect the existing trees, while also connecting to the postal alignment. In terms of dimensions, proportions, finishes, and colors, the building does not imitate the so-called canons of Orthodox church architecture, but it remains true to its purpose. The ground floor in the form of a portico, the wall texture, the brass crosses, the bells in the street-level belfry, the integrated candle holder within the narrow width of the building, make the proposed architecture eminently contemporary while remaining closely connected to the parish church, complementing it.
Although from the outside, the building appears as a solid, sculpted, scratched, or lightly imprinted wall, this "boundary building" gains depth in its limited width, where interior spaces are double-height, flooded with light, or, on the contrary, communicate with the outside through punctual openings.
By its presence on the Dorobanți Boulevard, the building completes the street front with a vertical punctual element, a narrow volume that does not disturb but seeks to provide a suitable scale for the location and function.
- IKI Retreat Măgura
- Summer pavilion
- Dorobanți Chapel
- Iris Orangerie
- Educational campus Bucharest
- Piața Romană no 7
- MUSE - Office building and headquarters of the Union of Visual Artists
- Domus Pacis - House of Peace
- H Arghezi
- The transformation of the Technological High School
- Deja Blue Guesthouse
- Arena Oradea
- Mercure Conacul Cozieni
- The Delfinului Market: Modernization, interior reconfiguration, expansion, façade remodeling, and structural steel reinforcement
- Top Line Dorobanti
- Hotel Radisson Blu Aurum Brașov
- ETIAS Unit National Headquarters
- Romulus MMZ
