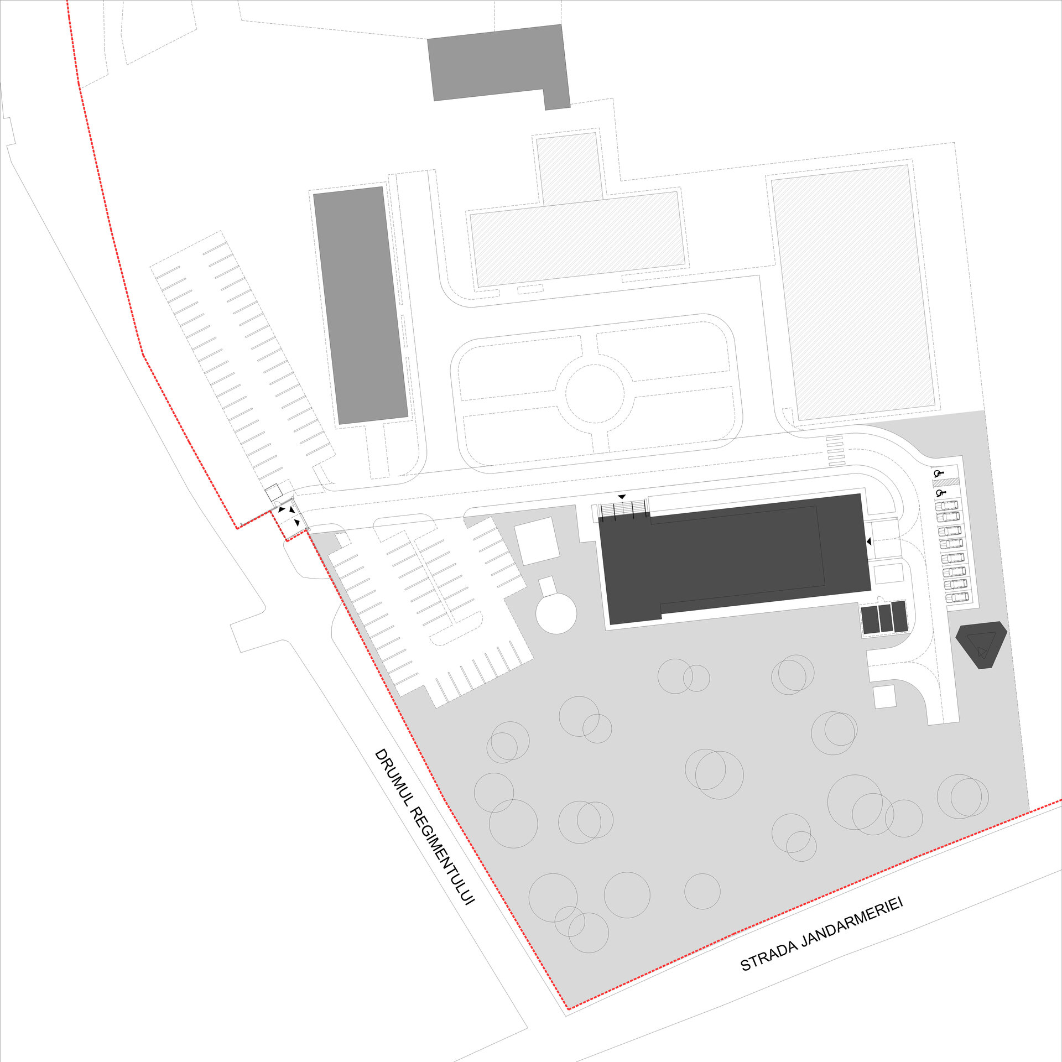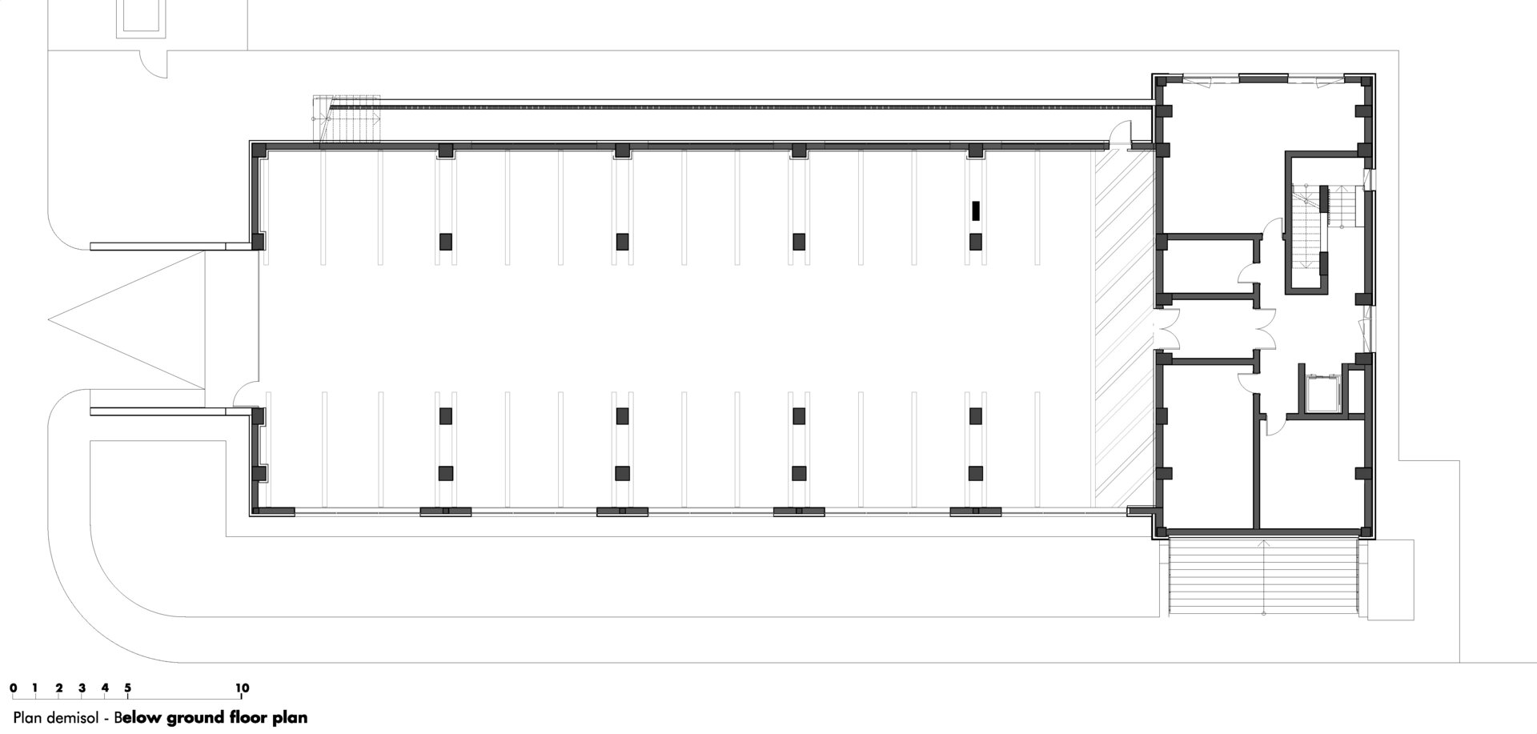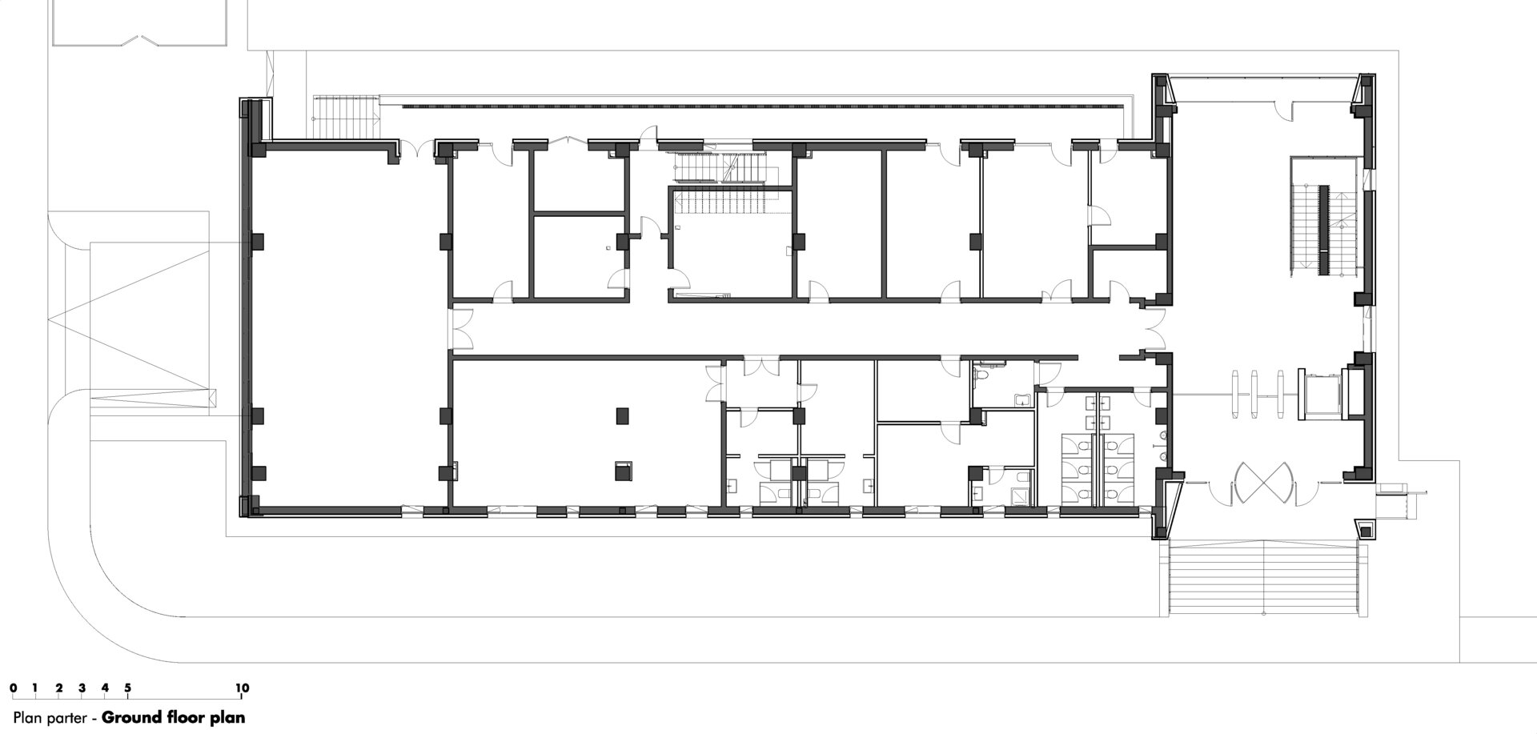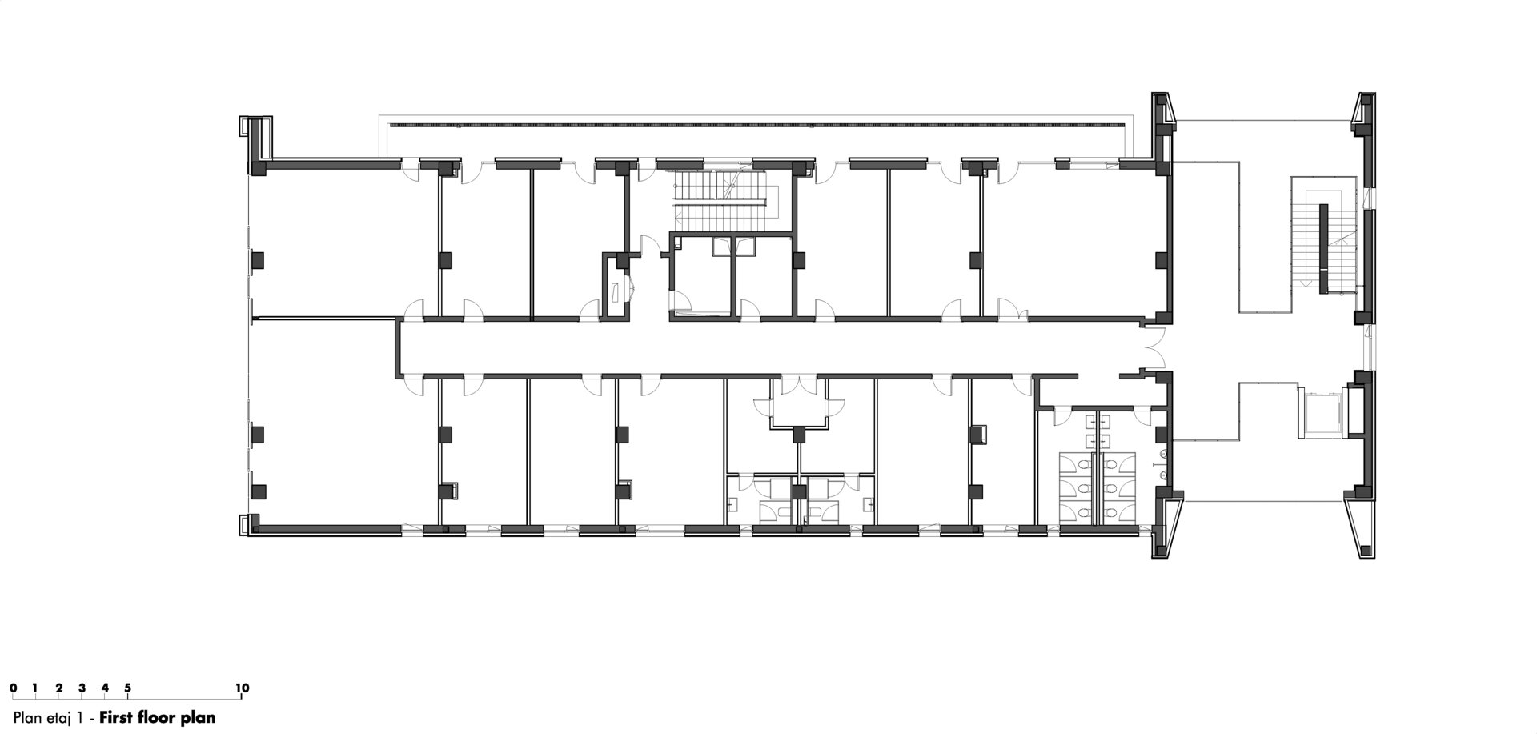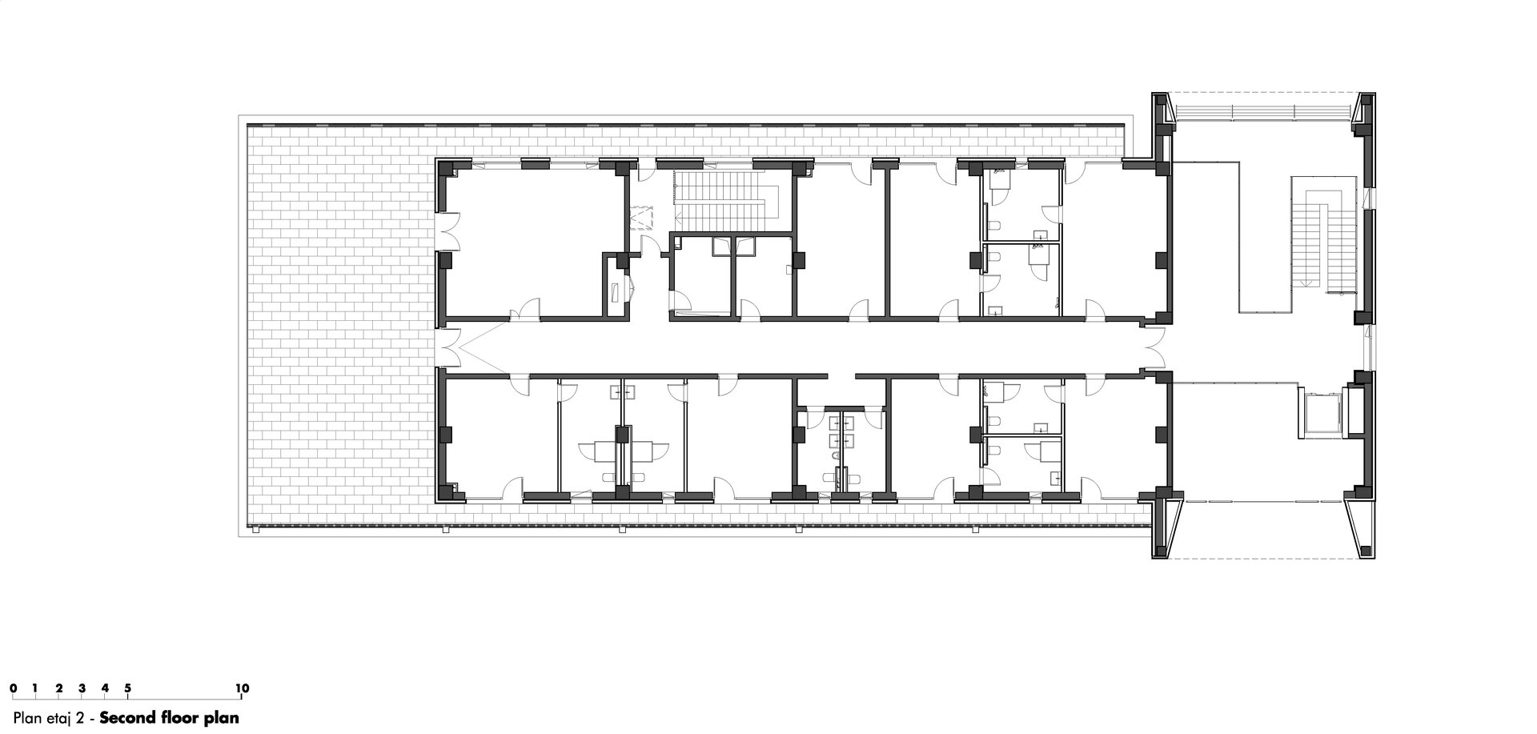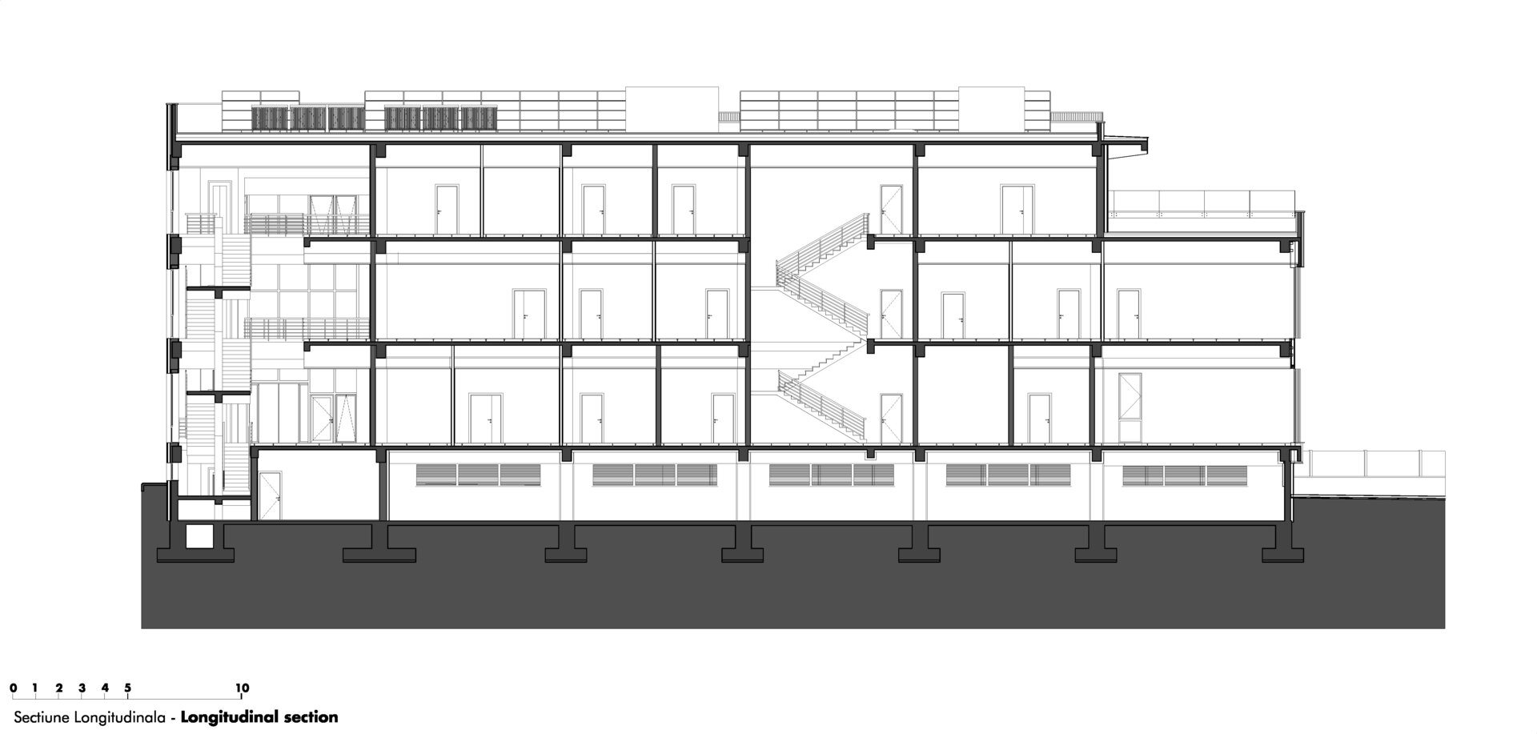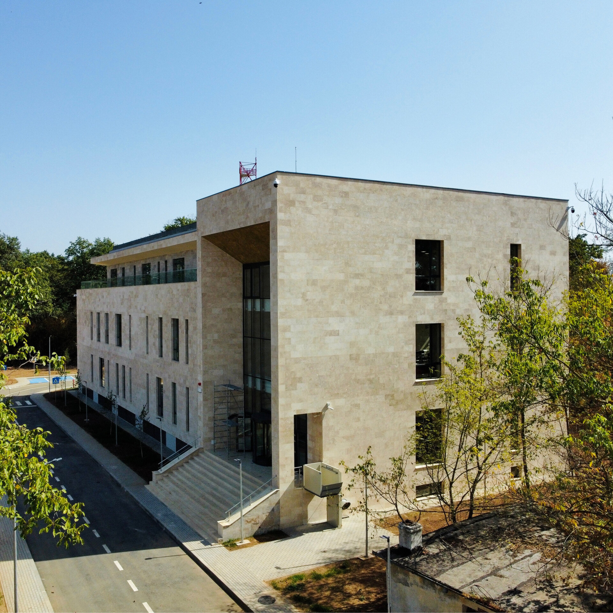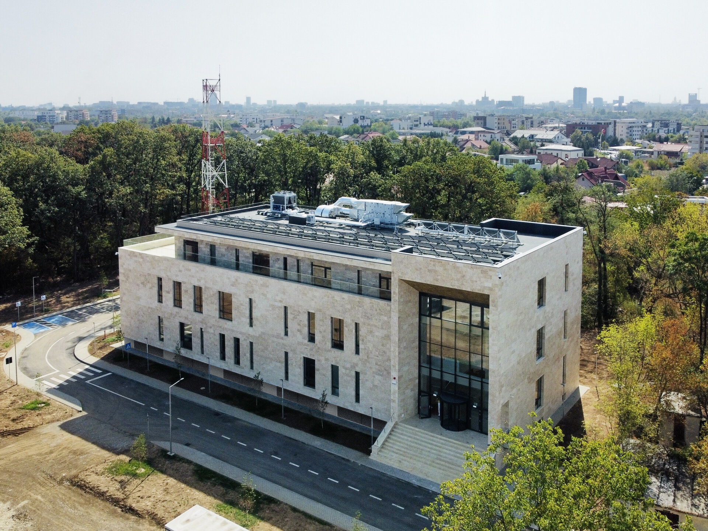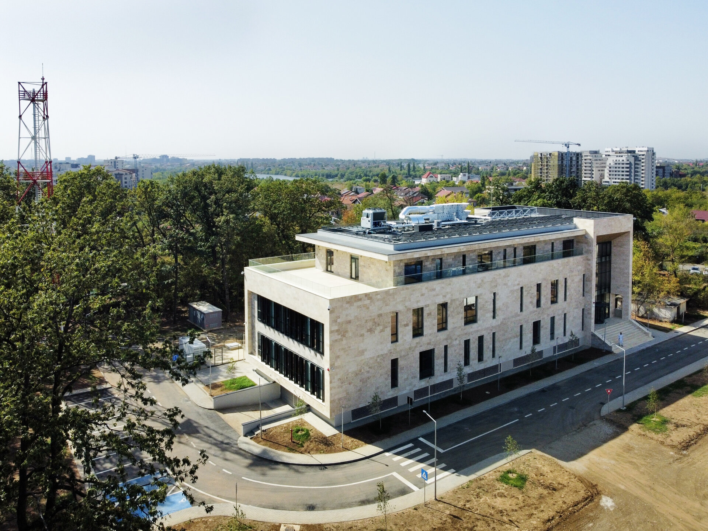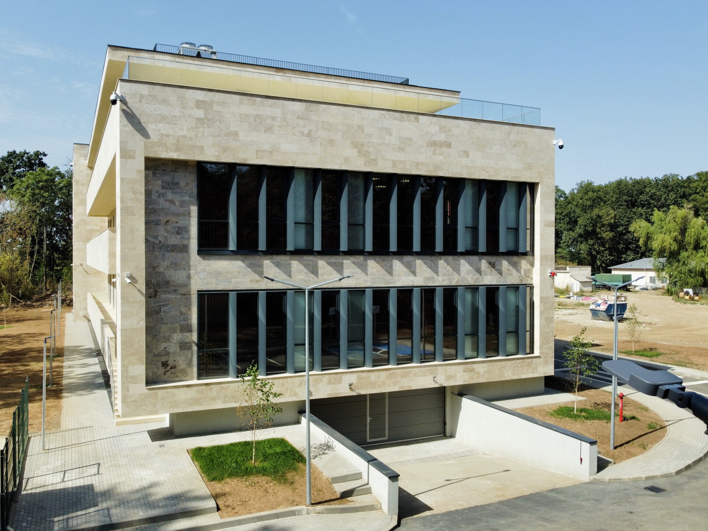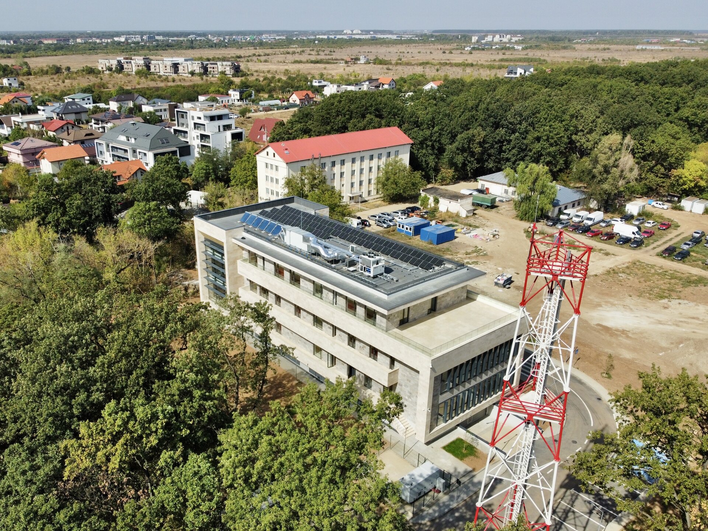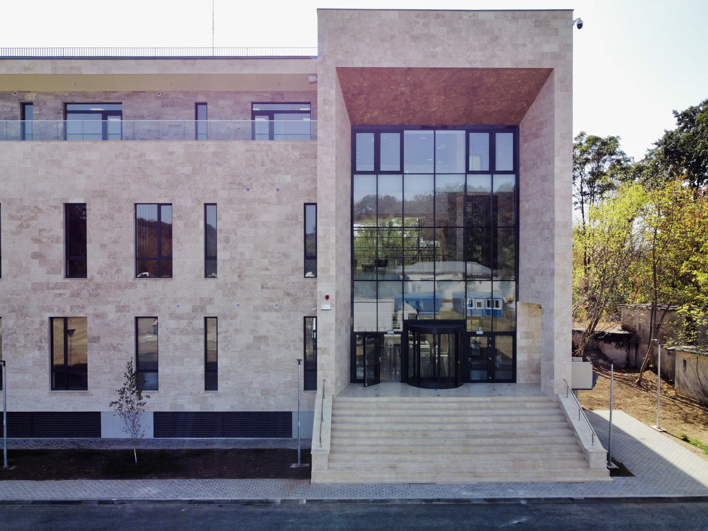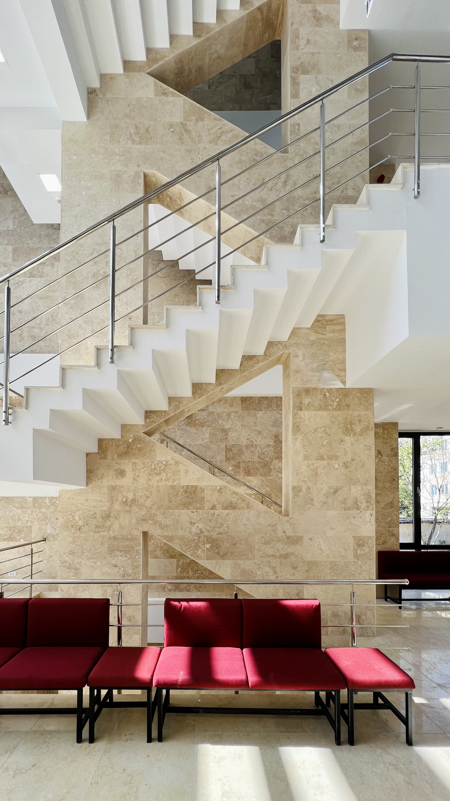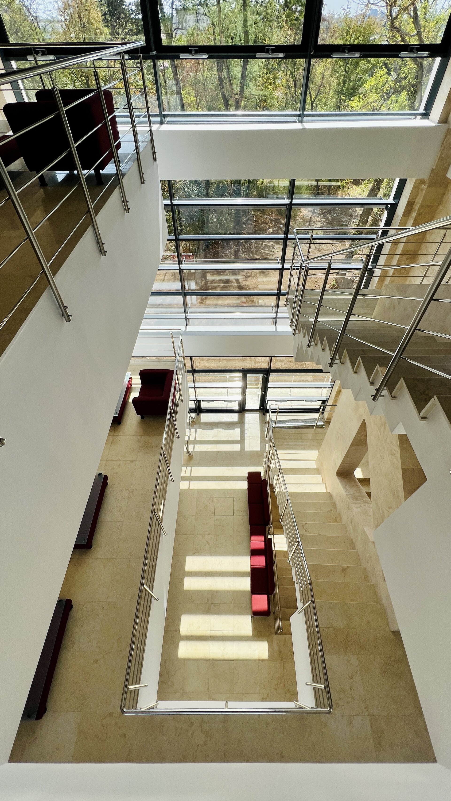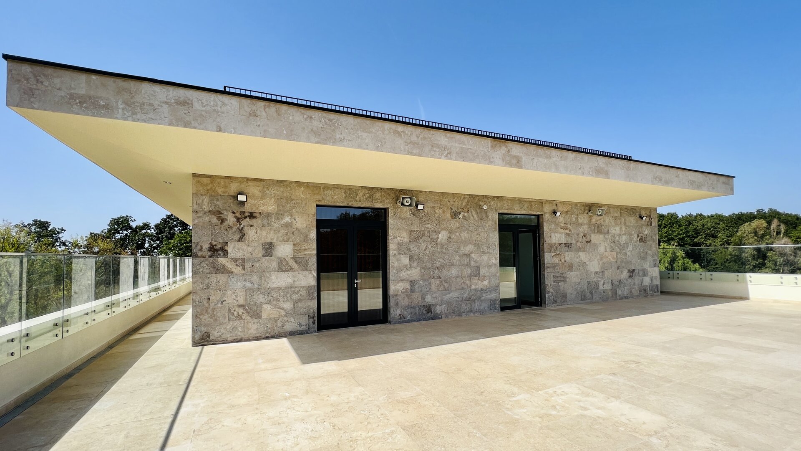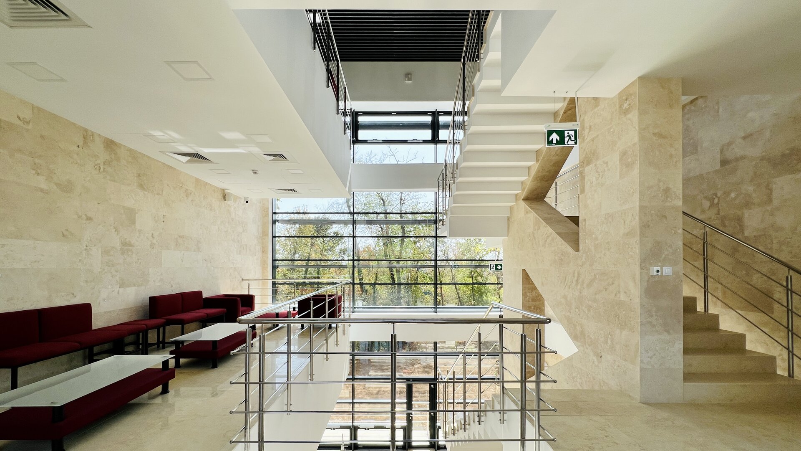
ETIAS Unit National Headquarters
Authors’ Comment
The location of the building lies on the northern side of Jandarmeriei street, in a border area that has for years been in a difficult process of crystallizing an urban fabric with a healthy relationship with the Băneasa forest.
The placement of the building in the immediate context proposes, on one hand, the configuration of an urban square together with the other existing or planned major buildings of the institution, with the accentuation of the central axis, but also a measured seclusion from the street, with the preservation of the existing mature forest vegetation, which would thus be integrated into the emerging urban image of the area and traversed by alleys and direct accesses from the major traffic route.
Volumetrics thus rely on front-generating elements and visual axes of organization and relation to the context.
In an approach defined as a benchmark for the institution, the natural stone façade paneling, of regional origin, in contrast and composition with glazed voids that generate rhythm and accents, aim together to outline an institutional image with a measured weight and timeless character.
In terms of energy efficiency, the geometric configuration of the facades was aimed at controlling solar input in a manner adapted to the major seasons, with effective shadow generation during summer and maximized solar input during winter.
An encouraging detail of the entire design and implementation process was the fidelity and consistency of the beneficiary and the design and execution team to the volumetric concept and functional solution configured in the feasibility study by a completely separate design team. Continuity guaranteed by the legal framework of public procurement or rather the merit of a convinced beneficiary and thus a story with a happy ending? We leave it to you to conclude.
- IKI Retreat Măgura
- Summer pavilion
- Dorobanți Chapel
- Iris Orangerie
- Educational campus Bucharest
- Piața Romană no 7
- MUSE - Office building and headquarters of the Union of Visual Artists
- Domus Pacis - House of Peace
- H Arghezi
- The transformation of the Technological High School
- Deja Blue Guesthouse
- Arena Oradea
- Mercure Conacul Cozieni
- The Delfinului Market: Modernization, interior reconfiguration, expansion, façade remodeling, and structural steel reinforcement
- Top Line Dorobanti
- Hotel Radisson Blu Aurum Brașov
- ETIAS Unit National Headquarters
- Romulus MMZ
