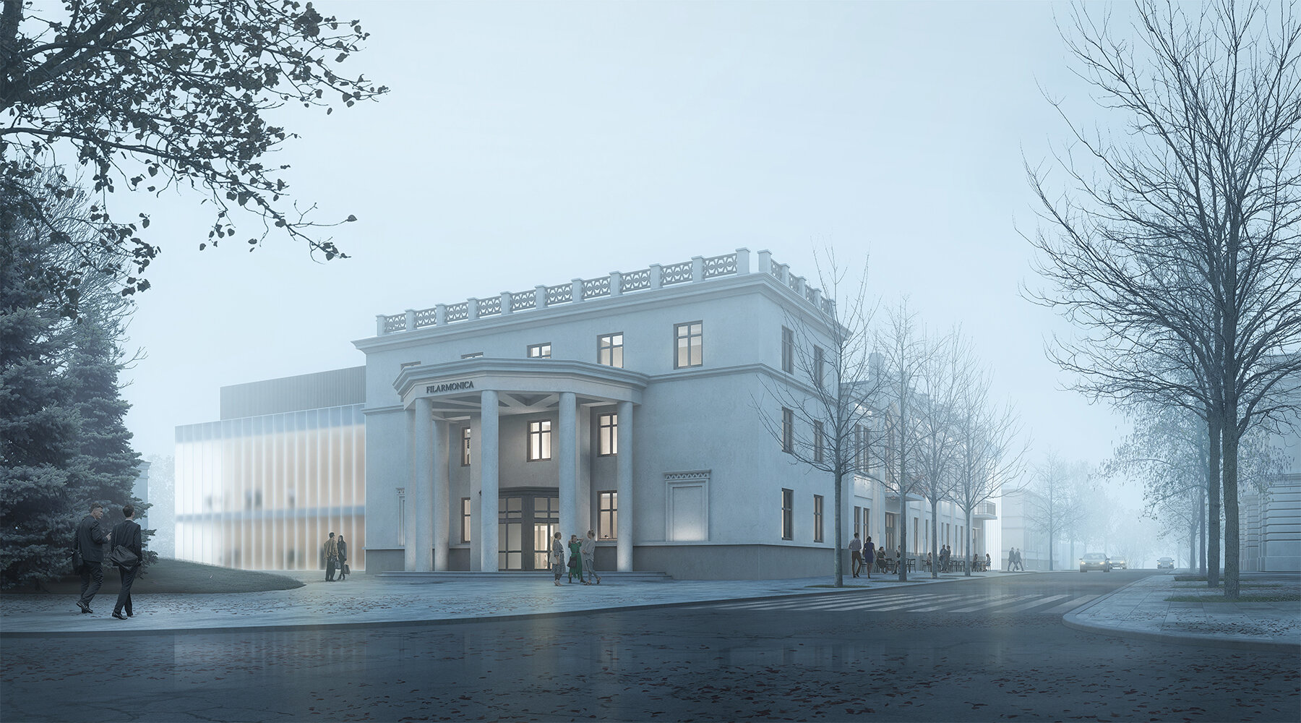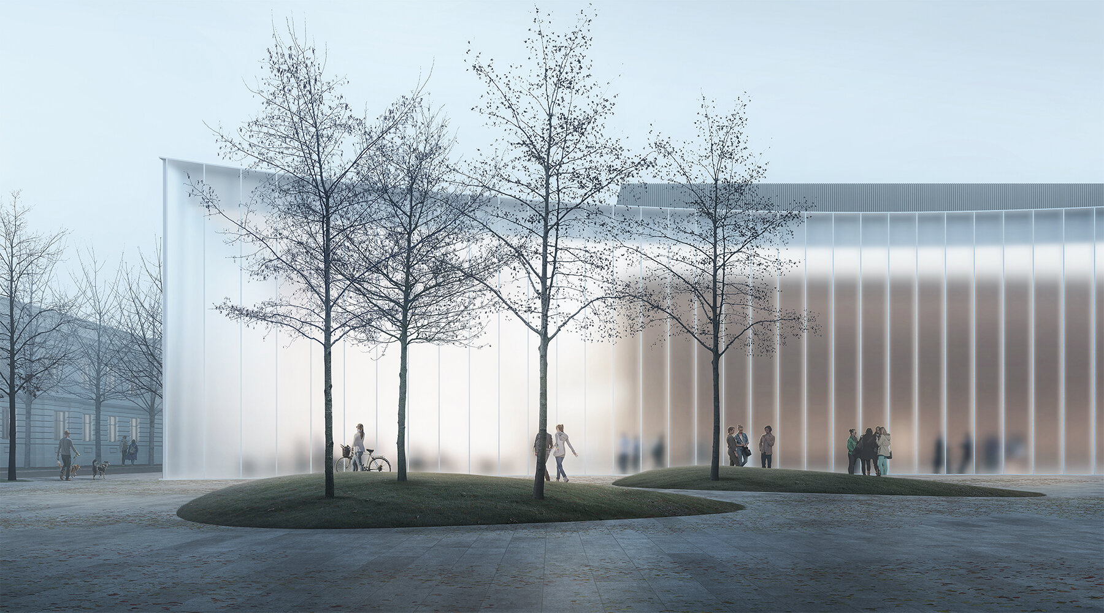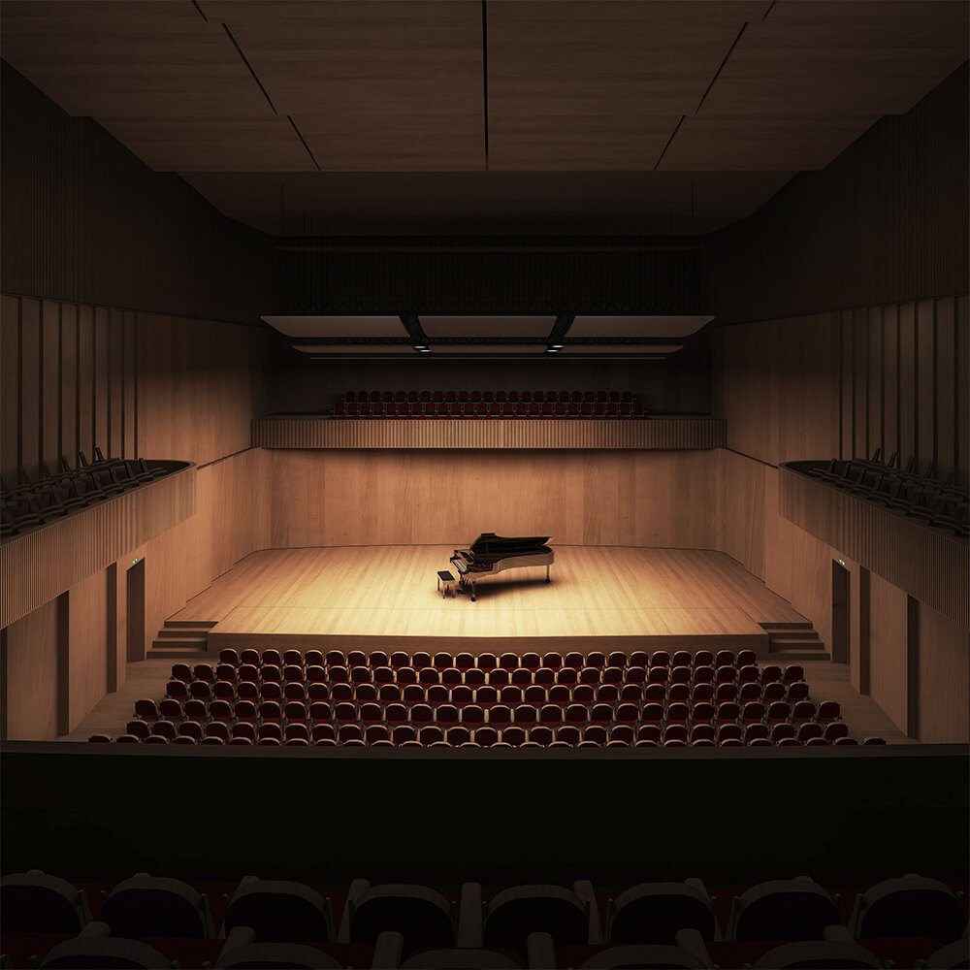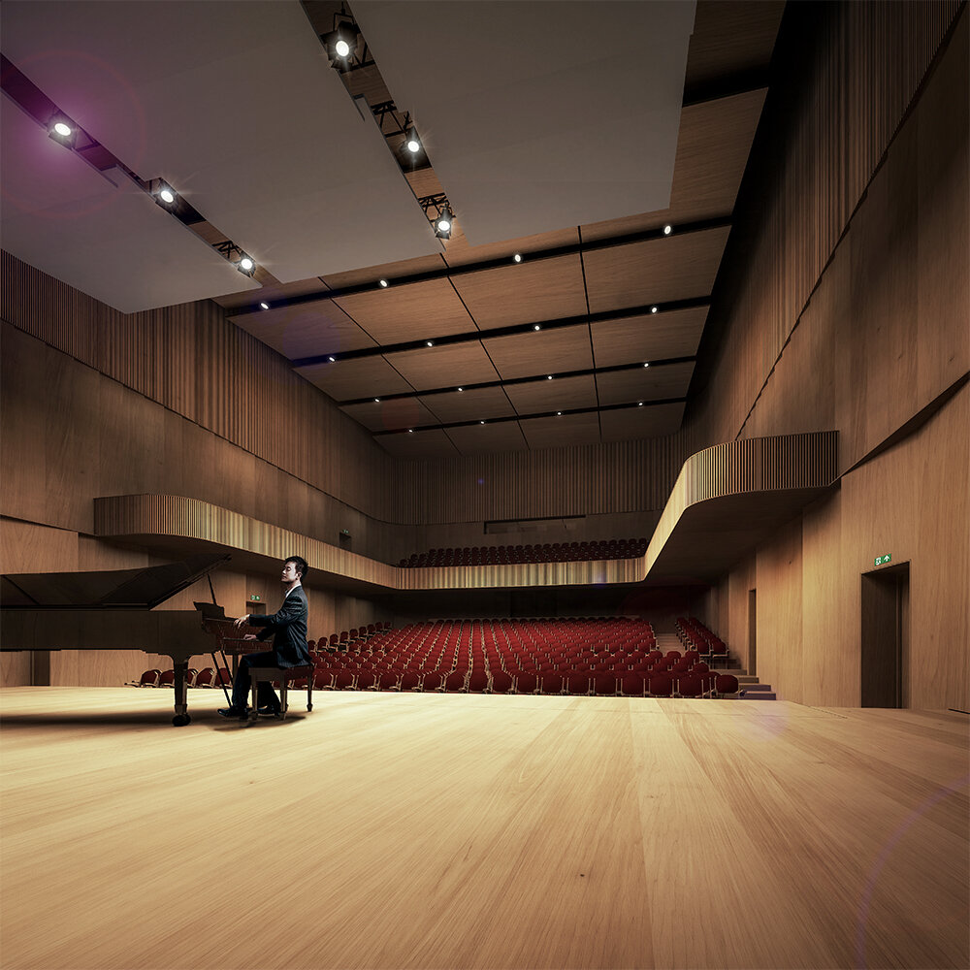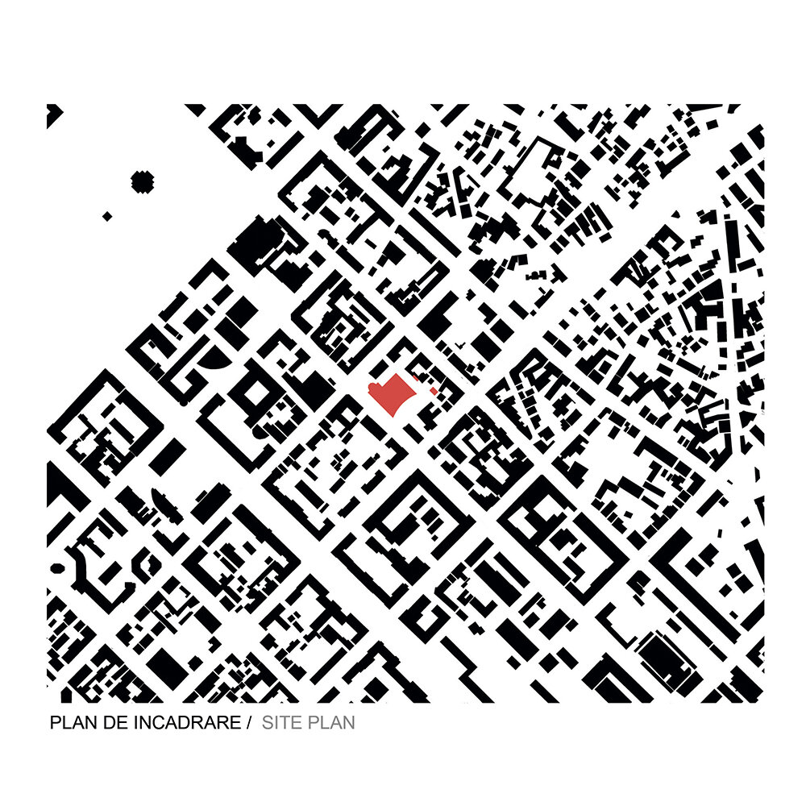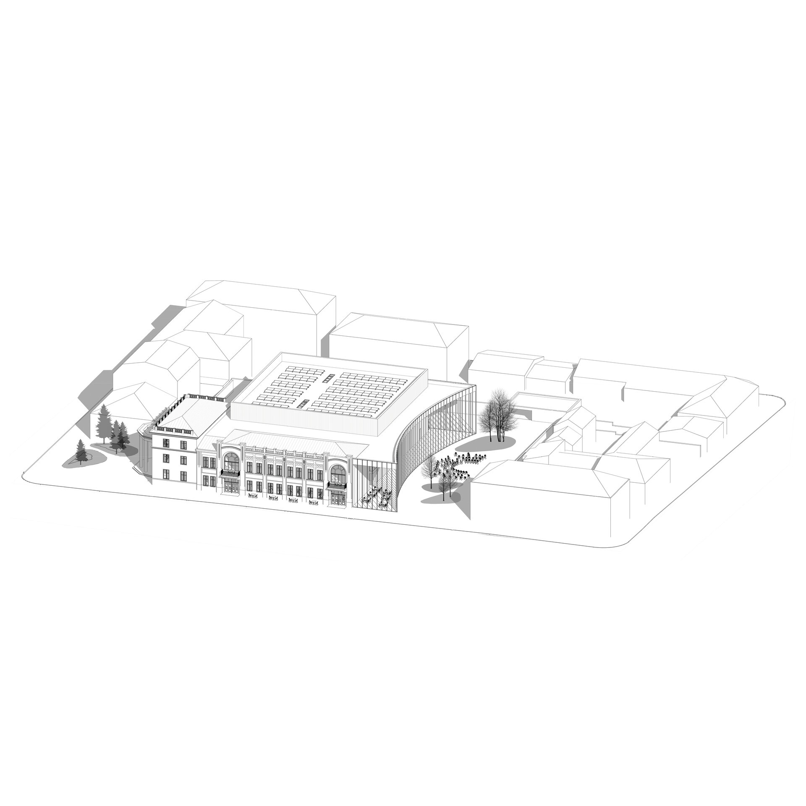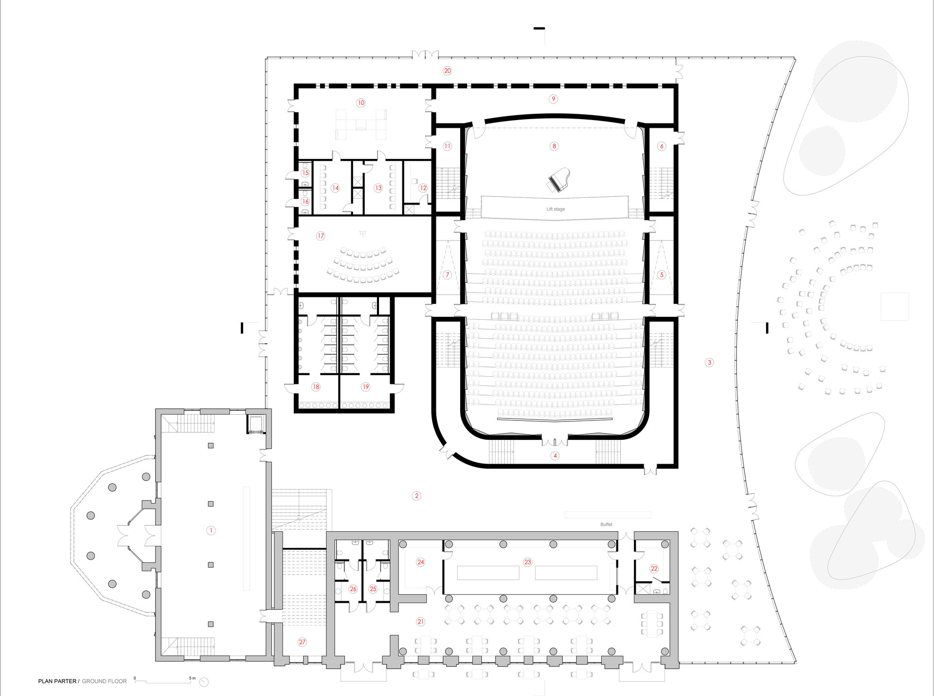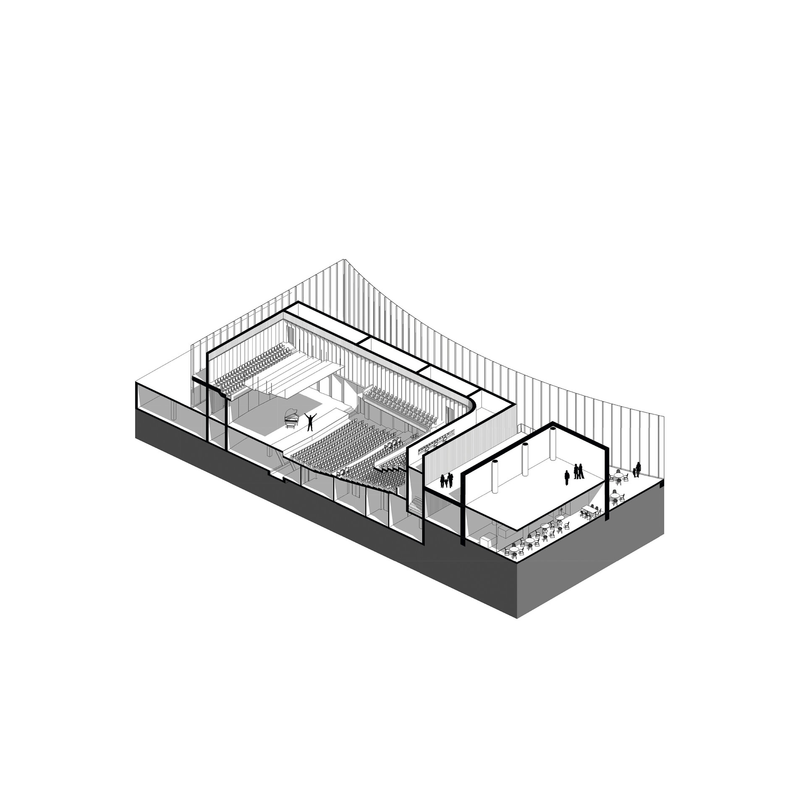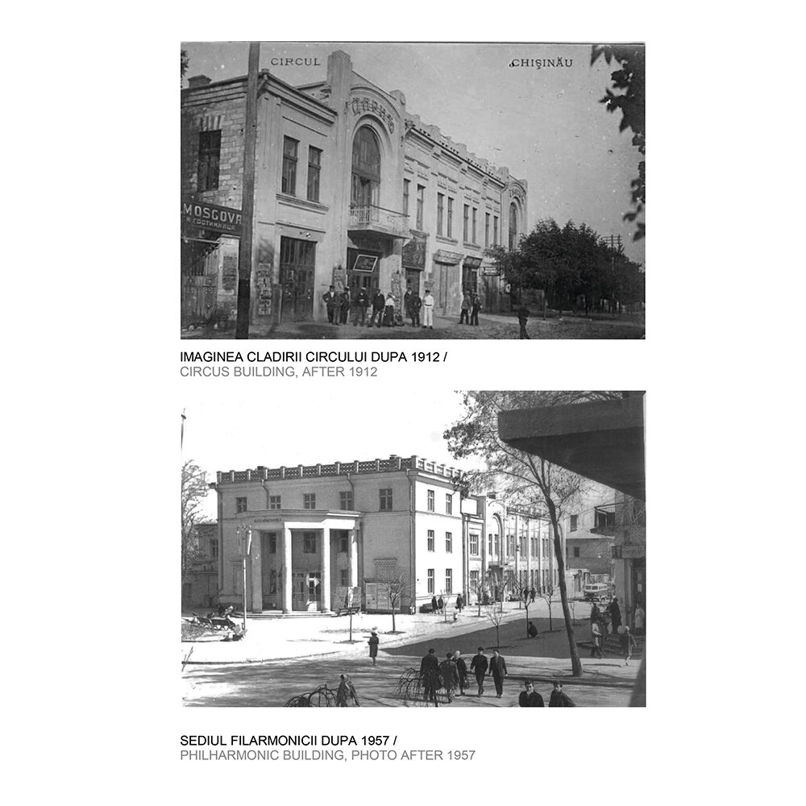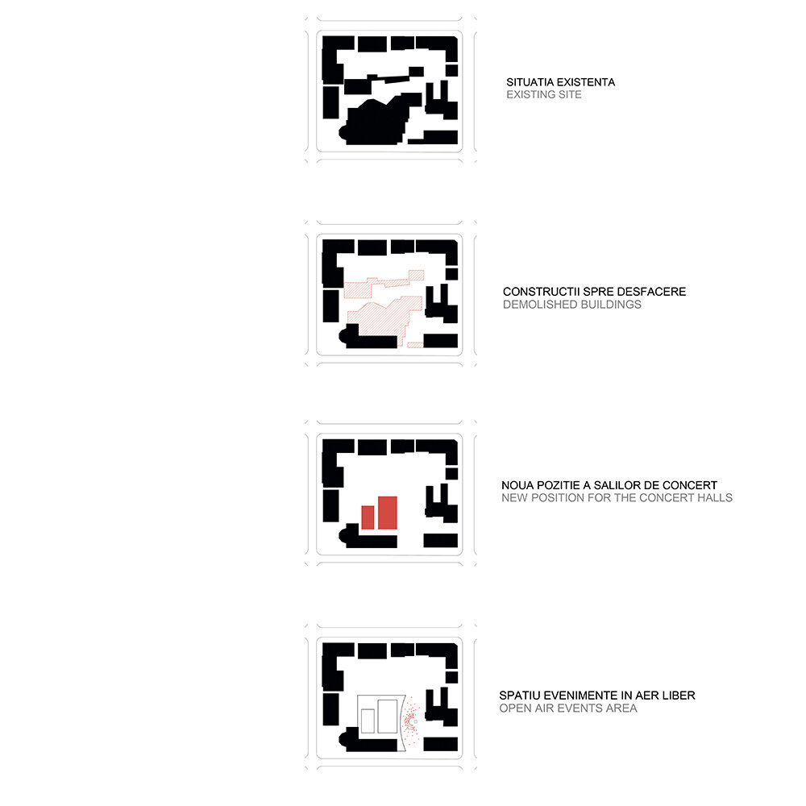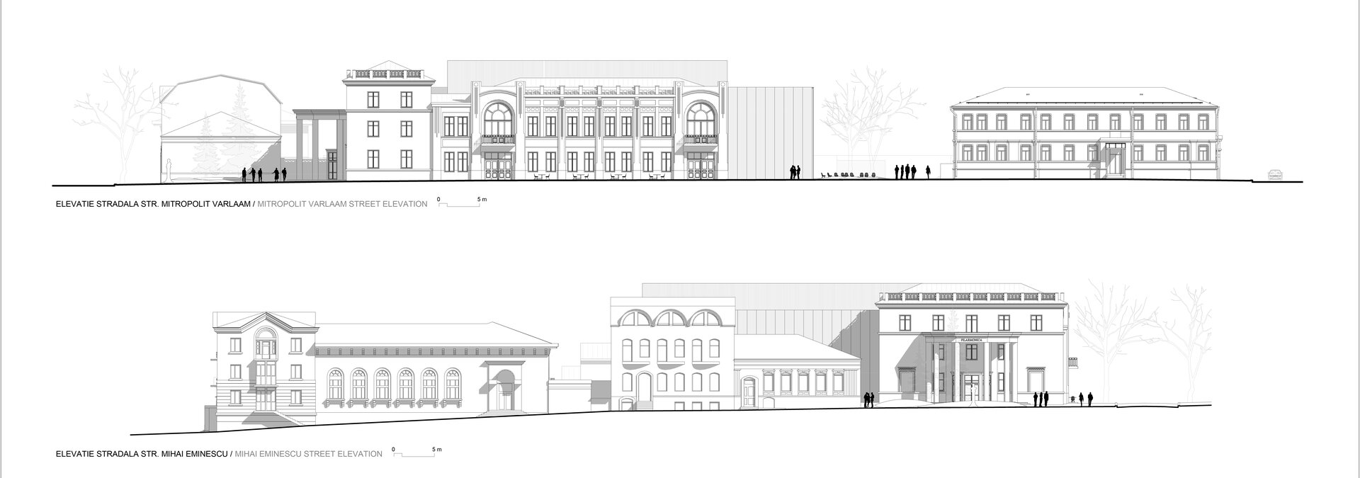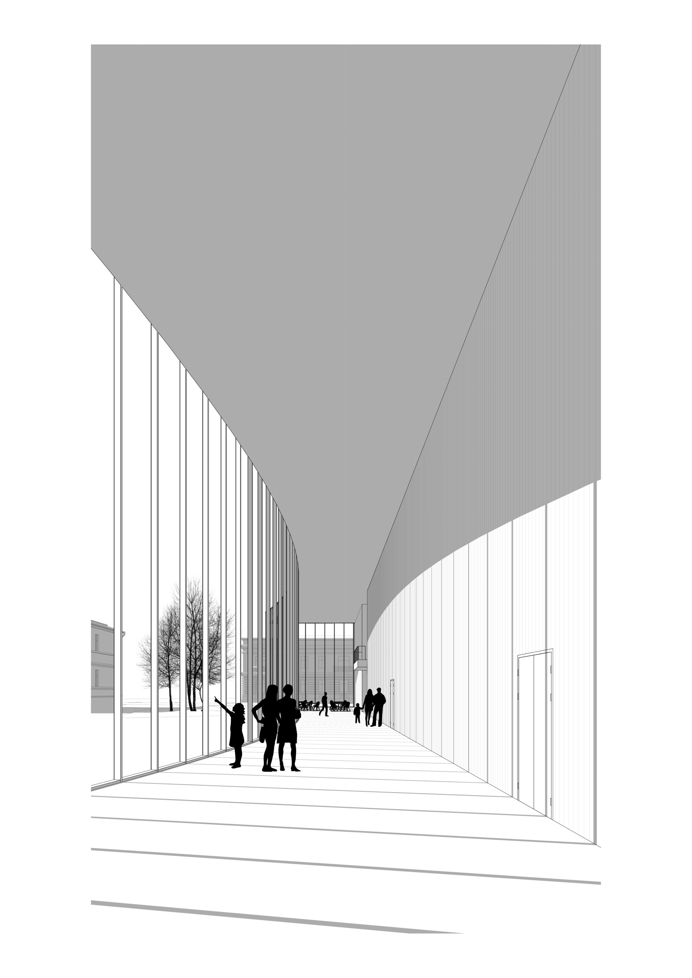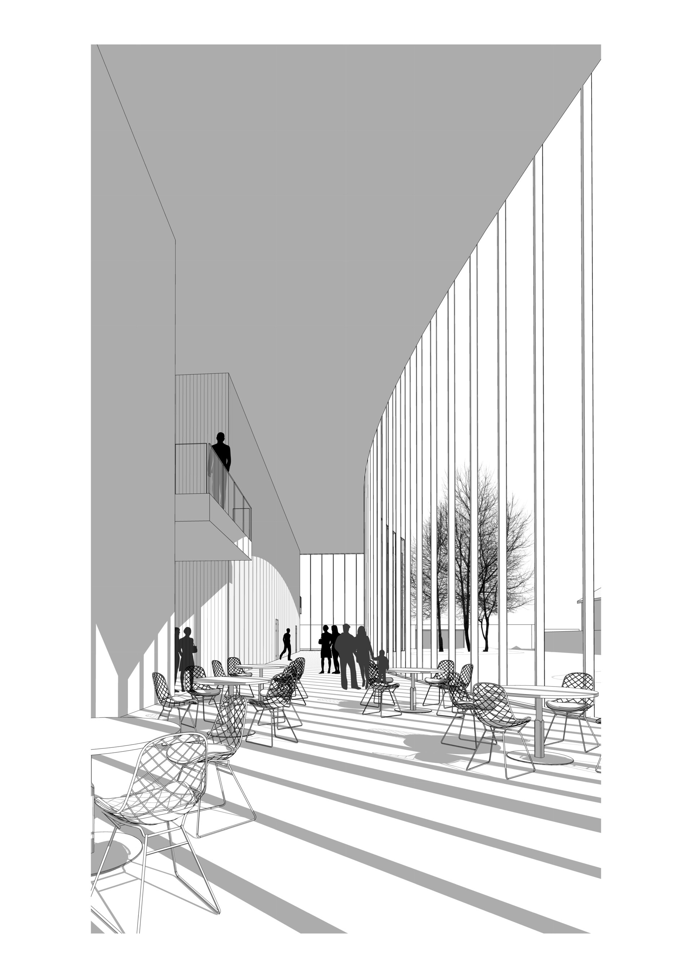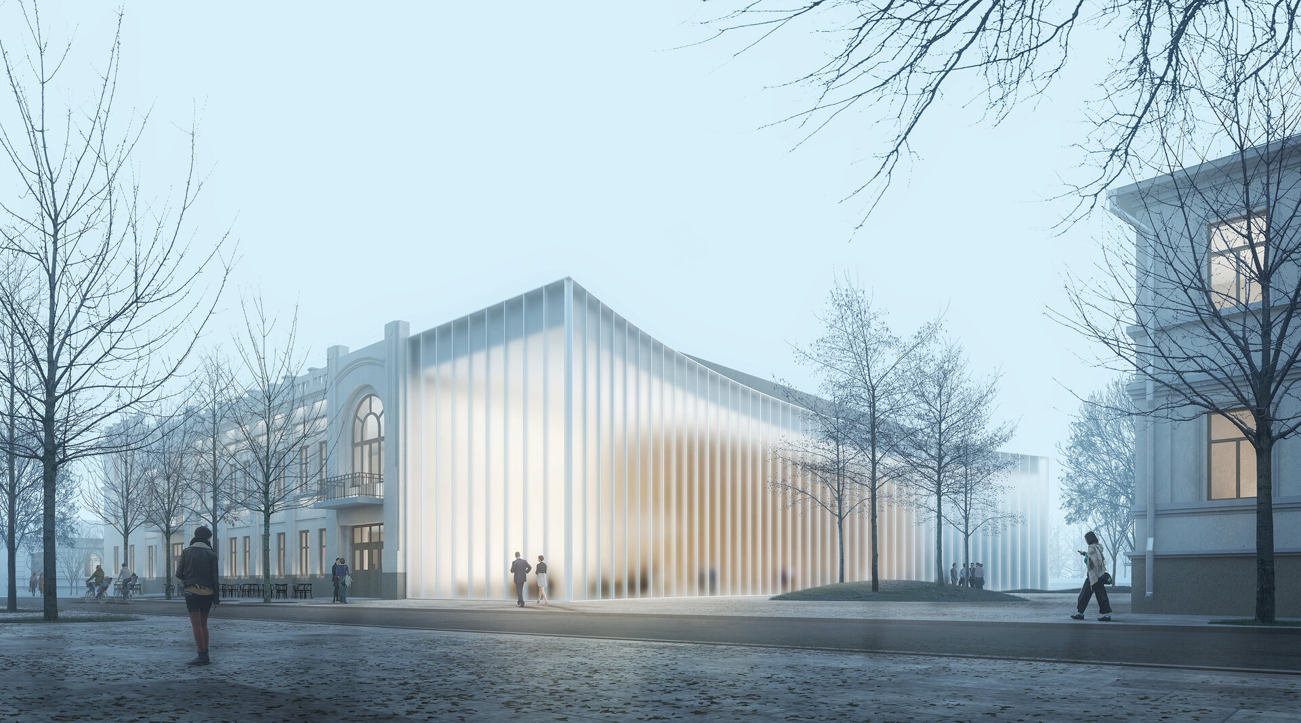
- Nomination for the “Portfolio Architecture / Public Architecture” section
The Rehabilitation of the Chisinau National Philharmonic
Authors’ Comment
Existing situation:
The “Serghei Lunchevici” National Philharmonic is located in the historic center of Chisinau city, which was developed in a sequent way as an assembly of buildings from the beginning XXth century. The building that today represents the National Philharmonic was built in 1912 as initially a circus in an Art-Nouveau style, with a circular arena behind it. The arena was adapted to music events and since 1940 it become the Philharmonic building. As the needs of the new program were constantly growing, the existing building resulted in an assembly of attached buildings from various decades. The entire compound was devastated by fire in 2020 and the main concert hall collapsed.
Vision:
Our vision is focused on saving the existing historic buildings - as the relevant image of collective memory. And rehabilitate existing historic parts into a new concept that will bridge the past with the future, old and new into a singular meaningful concept.
The proposed concept will represent a new landmark for the city, not only by its revived function but also by the strong proposed image. A new glass envelope that embraces the existing part of the building will serve as a connector between the original entrance and the new volume for the music halls. This extension will contain a new foyer connecting the Main hall for 790 people, a small hall for 250 people, and adjacent rehearsal rooms.
This approach involves erasing the collapsed part of the existing concert hall with surrounding attachments and reintegrating it into a new volume that extends toward the inside of the plot.
Newly rehabilitated building will dominate and create a new pole of attraction to the city scale.
Urban Concept:
The rehabilitated building aims to bring a new urban concept to the surrounding area. The proposed concept will open the hidden part of the plot to the city and give it a new urban meaning. The generated area can serve as a public square for various open-air music events or as a multifunctional recreation ground during the day for all citizens. Positioned at a safe distance from the property limits, the new building will be circularly accessed all around by pedestrian visitors, and emergency vehicles.
Acoustics:
The aural experience of the new Concert Hall remains the main attraction of the project, the new hall will achieve high-quality acoustics parameters due to its shape and dimensions. Guided by the best acoustic practice we propose a 'Shoe-Box' shape hall that is considered a queen of all shapes. Due to its geometry and volume (height/length/width) supported with acoustic panels (reflective and absorbent panels), the sound will achieve force, fullness, clarity, acuity, and dynamics of sound as required for symphonic orchestras. Based on preliminary calculation reverberation time is 1.8 -2.0 seconds at mid-frequencies.
Public Architecture
- Together... Educational centre in Busua
- Outdoor gathering space
- The Rehabilitation of the Chisinau National Philharmonic
- Help Campus
- Lucian Blaga Highschool, Cluj-Napoca
- Connections with Dambovita. Cultural Center and Museum
- Data Center
- Museum of Emotions
- Urban Regeneration of the Cibin Market Area, Sibiu
- In-between echoes of extinction
- Events center
- Urban regeneration of Gara de Nord Square through rehabilitation and functional conversion of Dunărea Hotel
- Social center for the elderly
- Chapel
- Cibin Market
- Rehabilitation, Restoration, Consolidation and Expansion Secondary School in Huși, Vaslui County
- Modernization, rehabilitation and expansion of the Tineretului stadium, Brașov municipality
- Landscape design by the lake - CUG
- Alternative Togetherness
- Offices and Commercial Spaces on Puțul lui Zamfir Street
- School Campus
- Pescăruș Markethall
