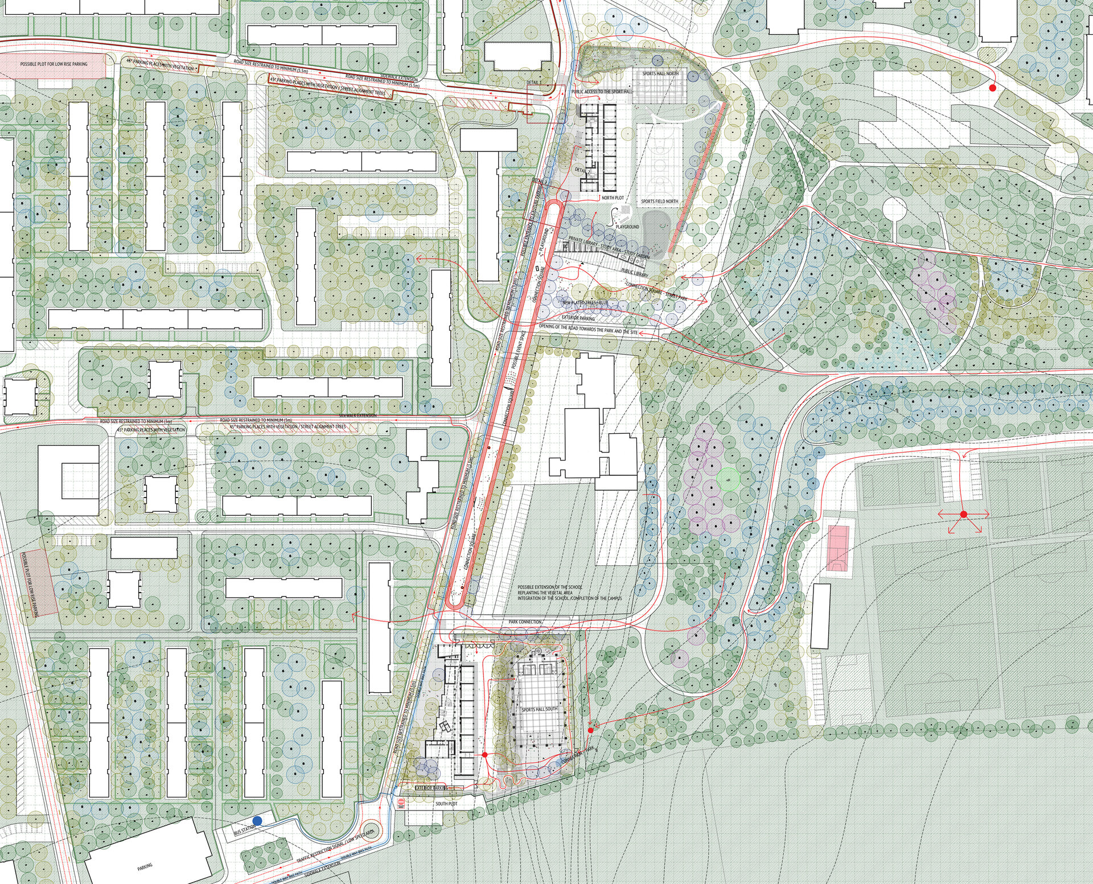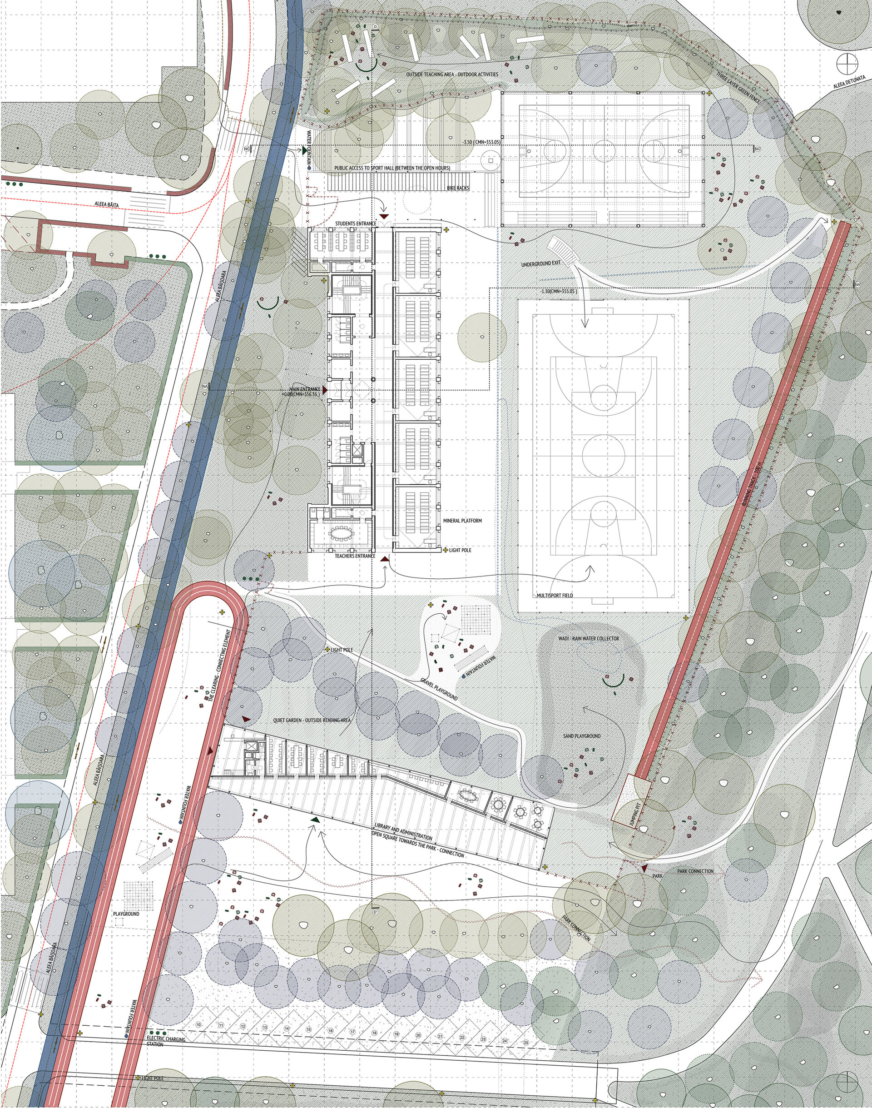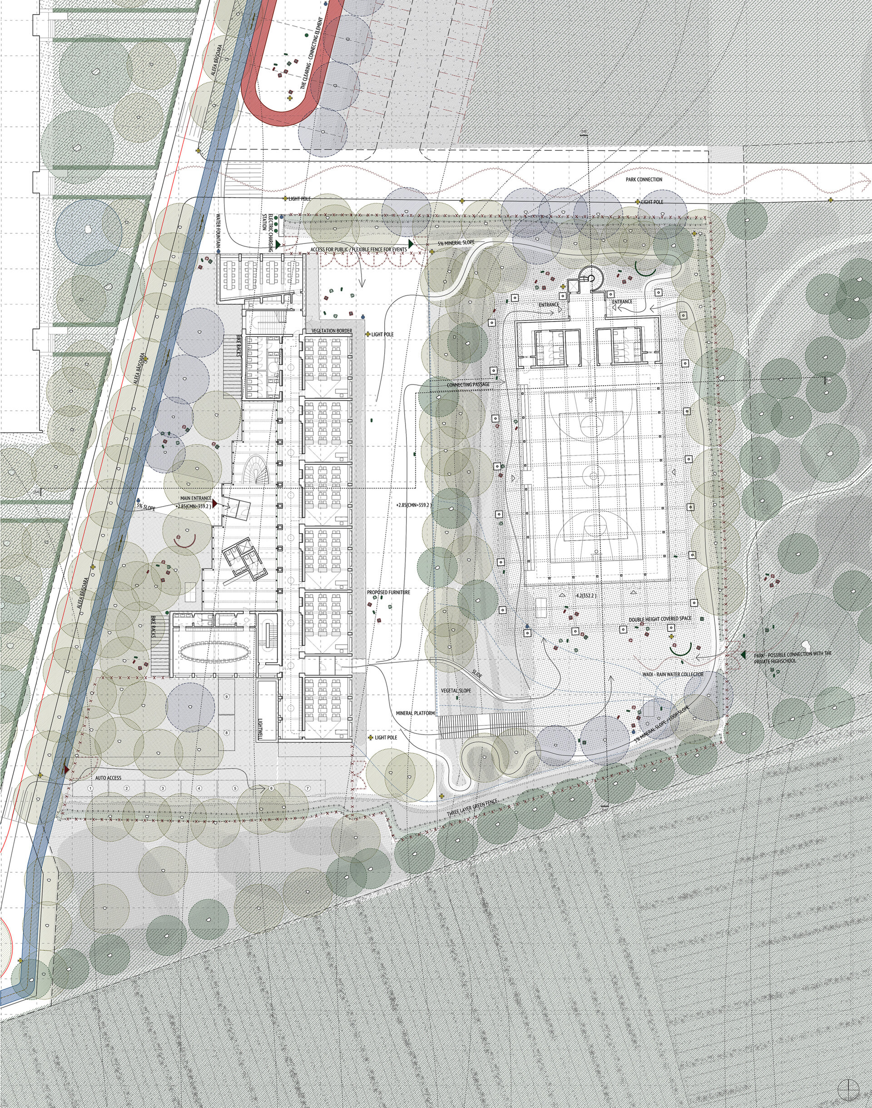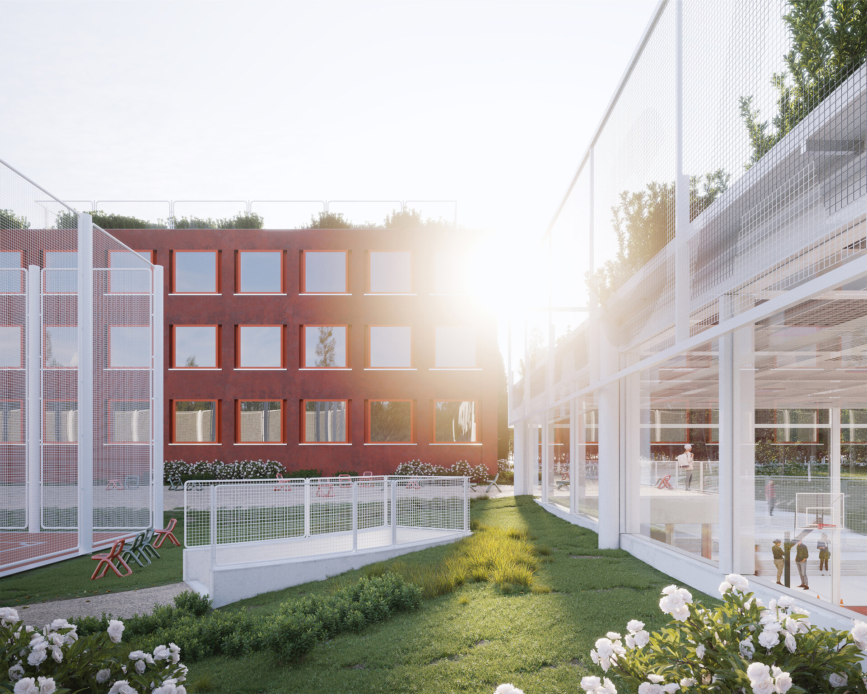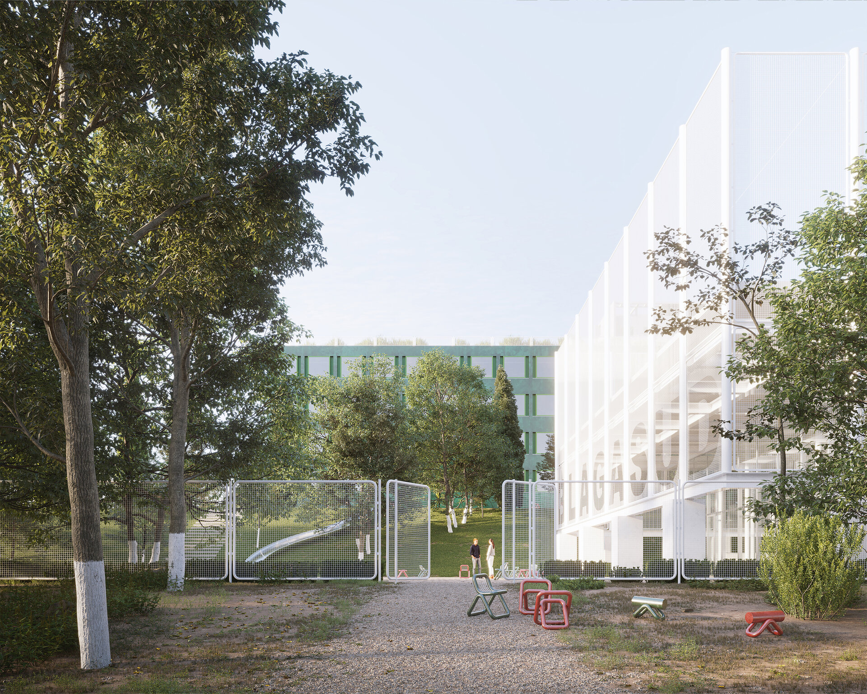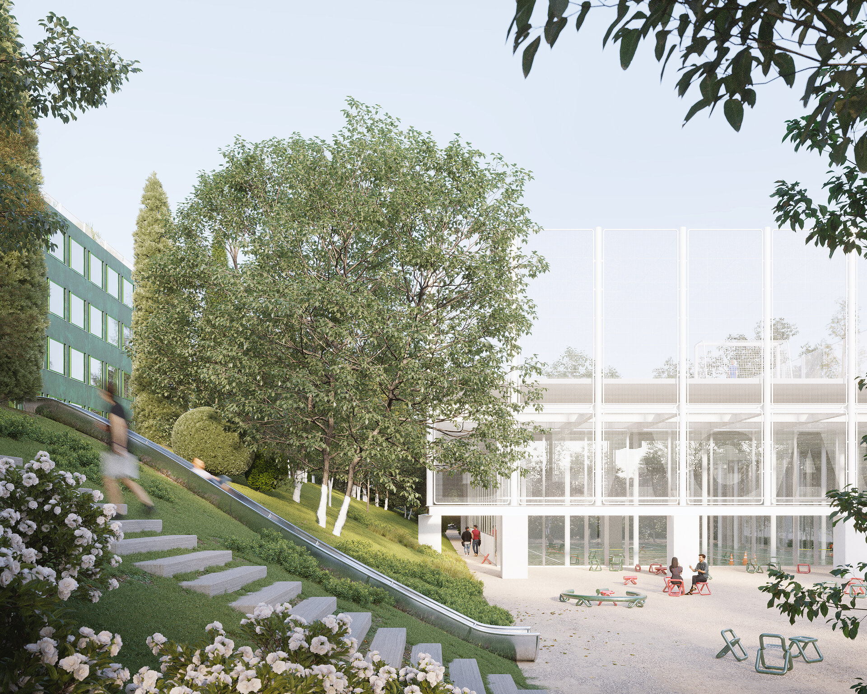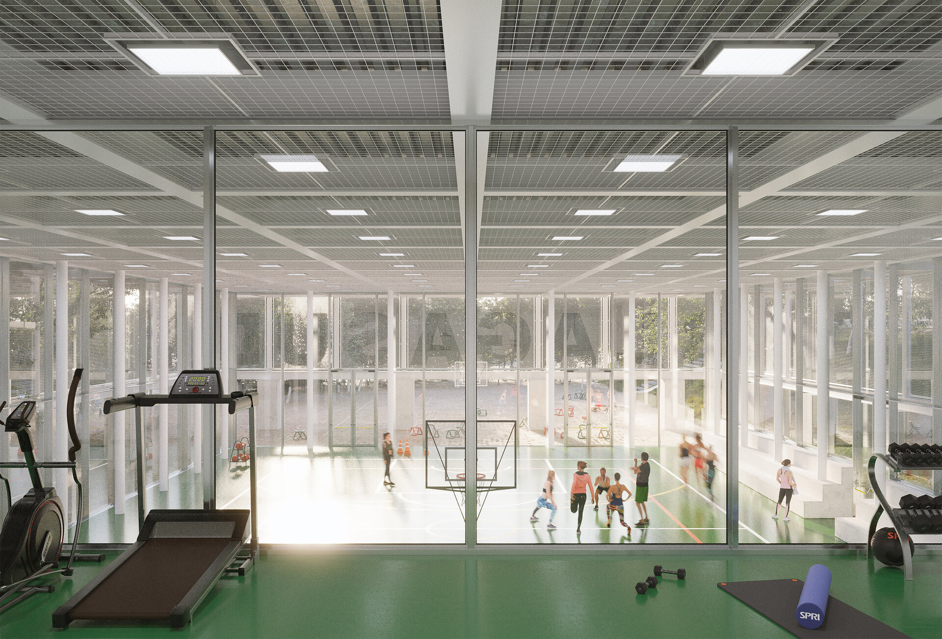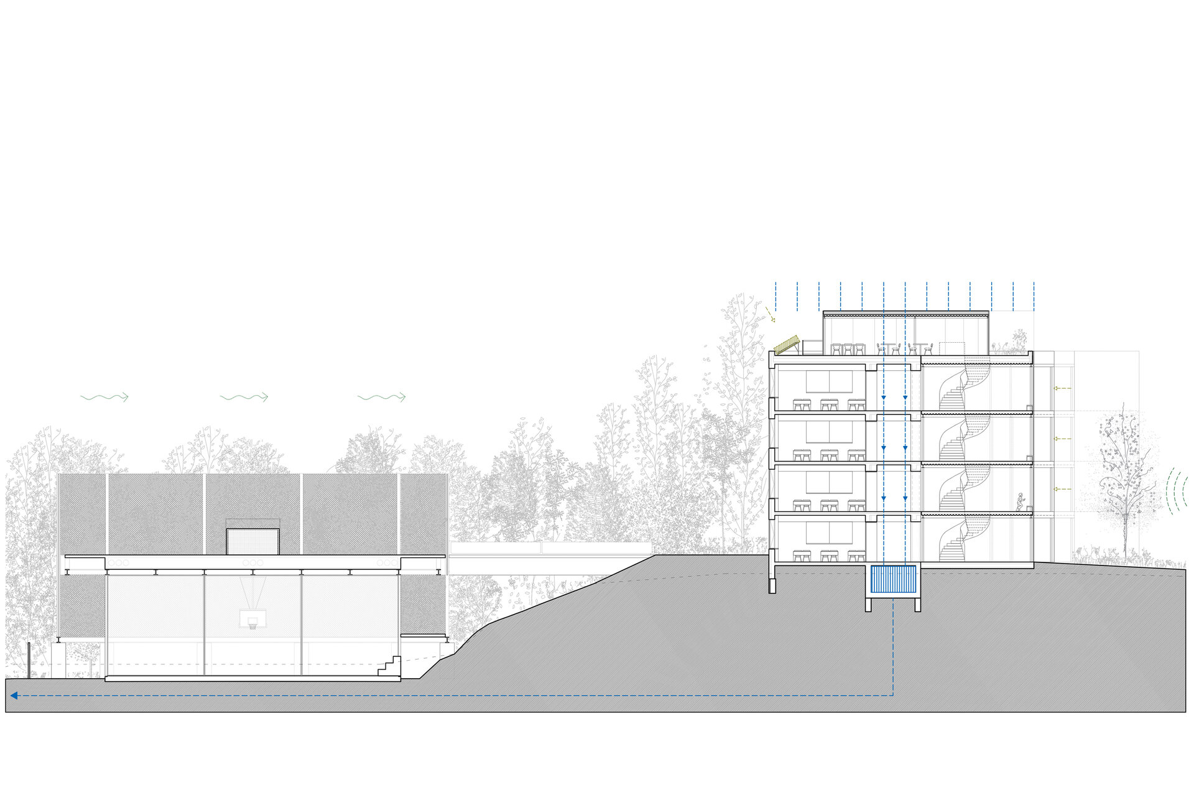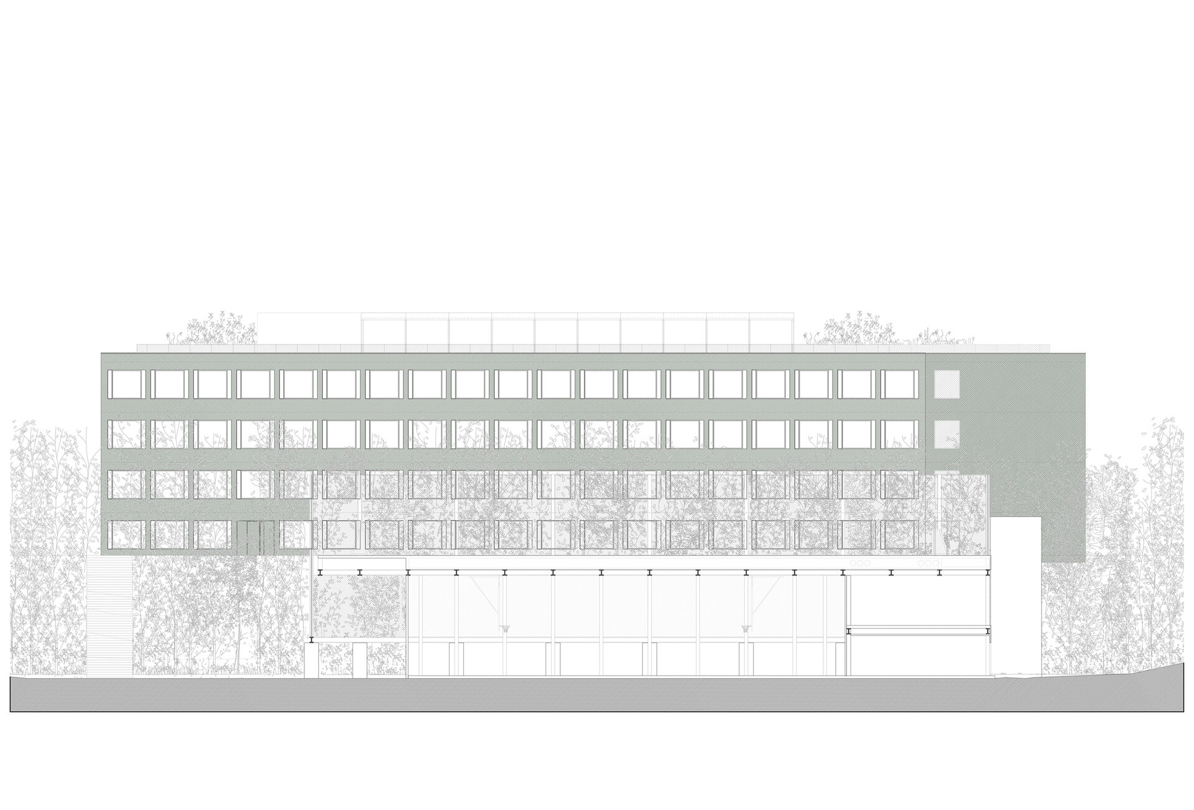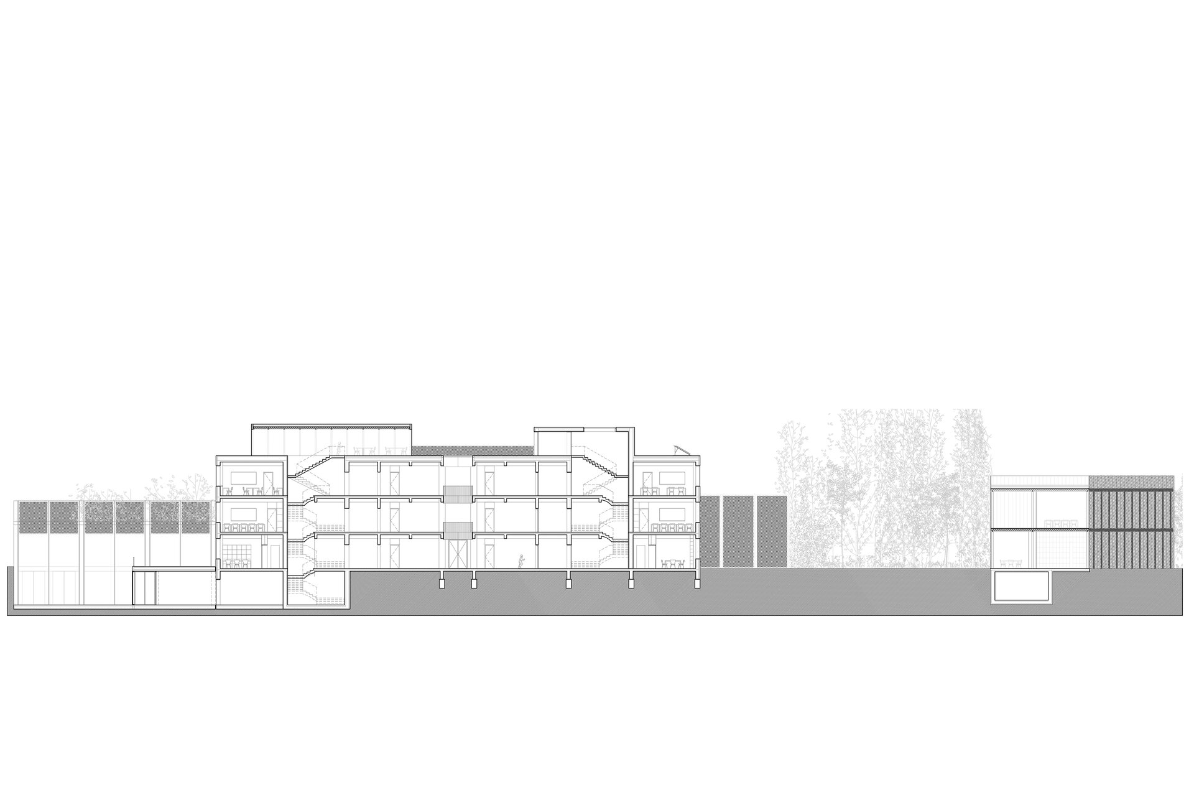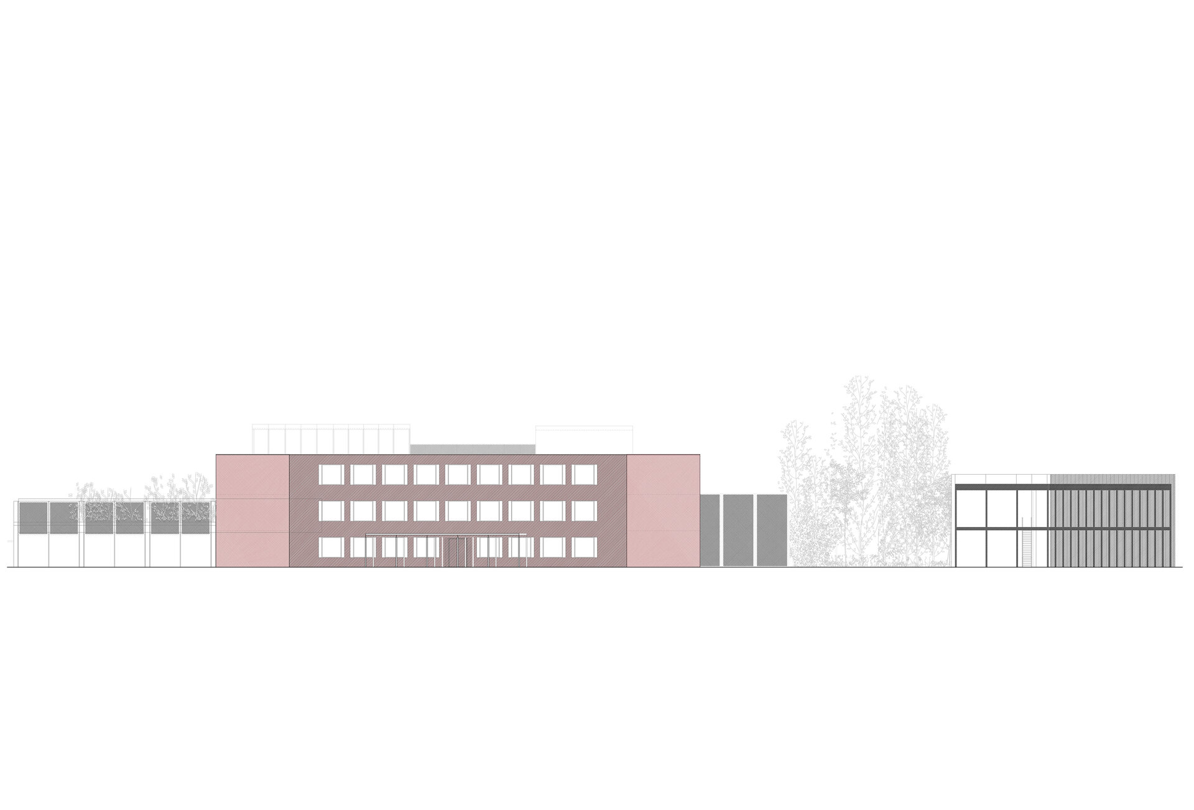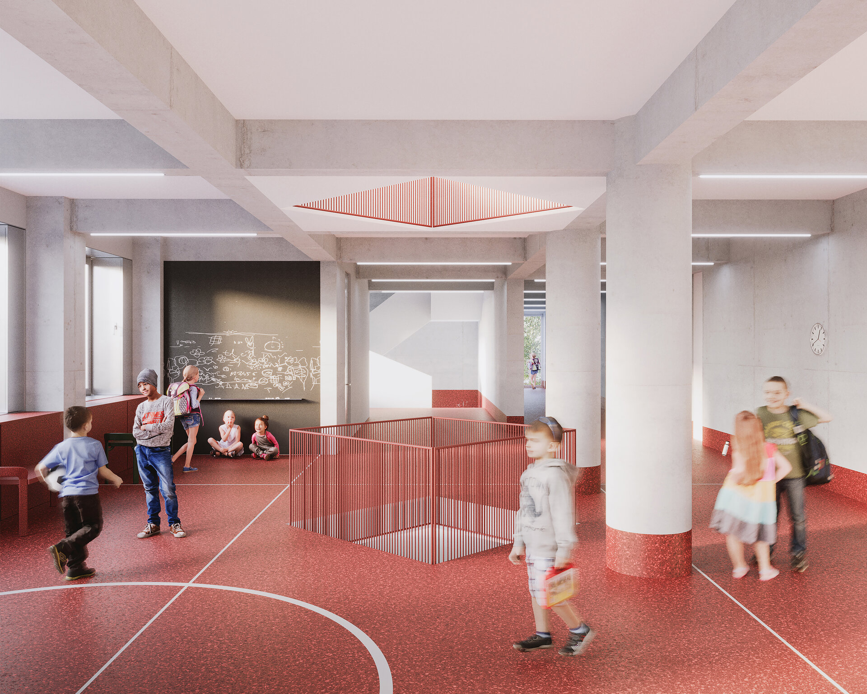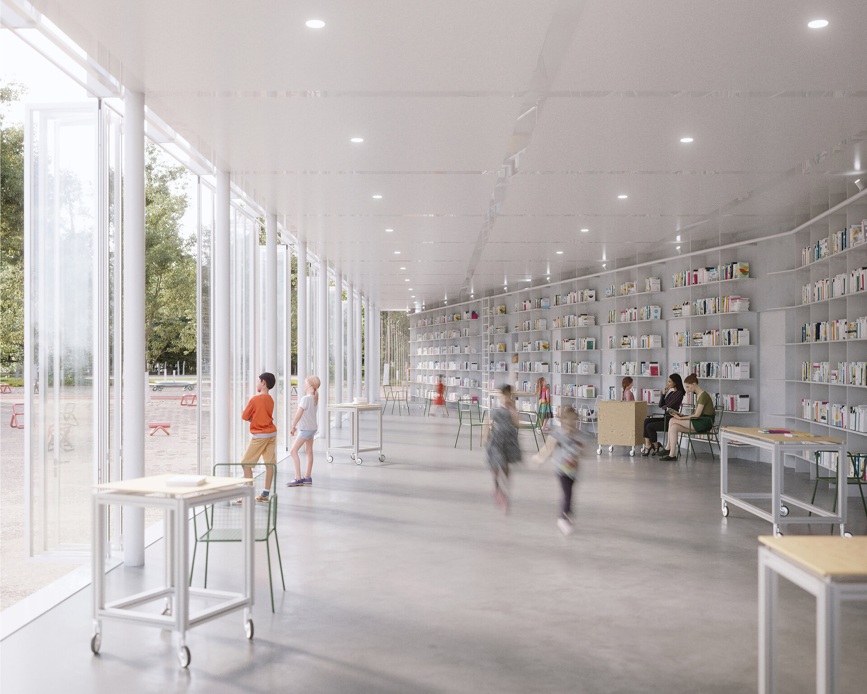
- Nomination for the “Portfolio Architecture / Public Architecture” section
Lucian Blaga Highschool, Cluj-Napoca
Authors’ Comment
The Gheorgheni district in Cluj-Napoca is a typical example of the Mikrorayon typology developed in the sixties. It embodies the vision that all human activities can be classified into zones with clear limits. The approach to construction was to use rapid assembly methods and cheap materials in order to offer as quickly as possible some residential units, often lacking a specific identity. Nonetheless, an important quality of the Mikrorayon remains the distribution of public buildings to keep a walkable distance for its inhabitants.
The extension of Lucian Blaga Highschool appears as an exploration of the socialist heritage - often neglected, disregarded and undervalued. By proposing a possible future for it, the project develops as a growing ecosystem that connects what was divided. How can the school become an agent for improvement in the neighbourhood? How can the school and its surroundings offer an educational space that supports the development of children to adults with a will to shape the future of our societies? How to reveal what was kept hidden? To answer these challenges, the project intervenes on all scales, both on the build and non-built environment. The two plots of the school are located at a strategic point, between residential blocks and a public park. All of the actors of this urban play are trying to communicate with each other but with big difficulties.
The main strategy is the optimization of reality - the project avoids grand gestures and relies on discovering the qualities of the existing. A simple redefinition of the limits between the private and public lines through a natural and green network of abundant vegetation, expanding from the park into the alleys and the leftover spaces between the plots. The project can be understood as a forest punctuated by clearings of different scales to offer a diversity of possibilities to its living and non-living dwellers. The educational program is distributed on the two plots and public spaces in order to intensify the connection between the indoor and outdoor.
Collective play is one of the most powerful learning tools. Play is how human societies have shared knowledge. The school of tomorrow is a school where students go to play learning Maths or Physics. The two existing school buildings are therefore renovated to suit this new standard. The extensions and surrounding urban spaces encourage all the inhabitants to engage in this play.
One strong ambition is to open a ground where inhabitants of the neighbourhood as well as students and parents of all the schools can meet. The running track becomes the border of an urban square, a place of trust where parents and big or small kids can meet after school. It is also a place to wander during the weekend or a place for festive collective events. A place to rest after a long walk in the park.
The result is a unique and specific environment by transforming the existing elements into a more coherent system. There is no attempt to create a new world behind concrete walls, but rather to optimize the existing one. Being able to create a sense of identity and continuity linking personal and collective memories. This translates to the architectural expression of the buildings but also in the selection of trees carefully painted in white at their bases, or even the ground of pink flowers located on some thresholds. Romanian realism is an atmosphere, a capacity to reconnect and to create spaces of possibilities.
Public Architecture
- Together... Educational centre in Busua
- Outdoor gathering space
- The Rehabilitation of the Chisinau National Philharmonic
- Help Campus
- Lucian Blaga Highschool, Cluj-Napoca
- Connections with Dambovita. Cultural Center and Museum
- Data Center
- Museum of Emotions
- Urban Regeneration of the Cibin Market Area, Sibiu
- In-between echoes of extinction
- Events center
- Urban regeneration of Gara de Nord Square through rehabilitation and functional conversion of Dunărea Hotel
- Social center for the elderly
- Chapel
- Cibin Market
- Rehabilitation, Restoration, Consolidation and Expansion Secondary School in Huși, Vaslui County
- Modernization, rehabilitation and expansion of the Tineretului stadium, Brașov municipality
- Landscape design by the lake - CUG
- Alternative Togetherness
- Offices and Commercial Spaces on Puțul lui Zamfir Street
- School Campus
- Pescăruș Markethall
