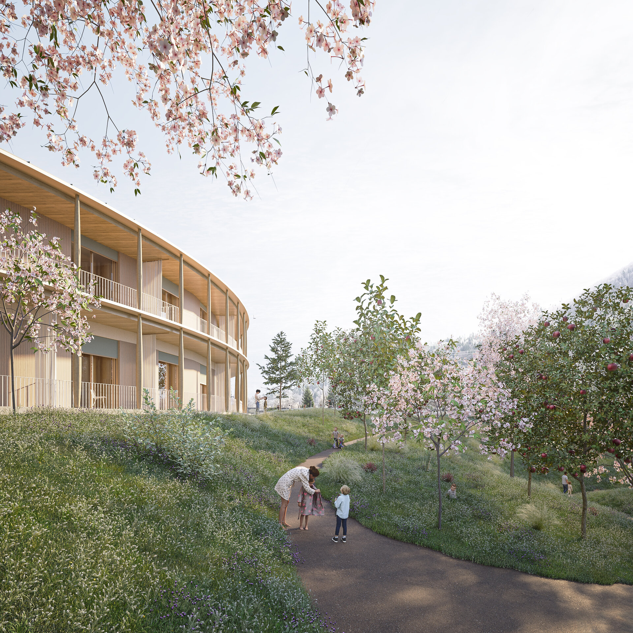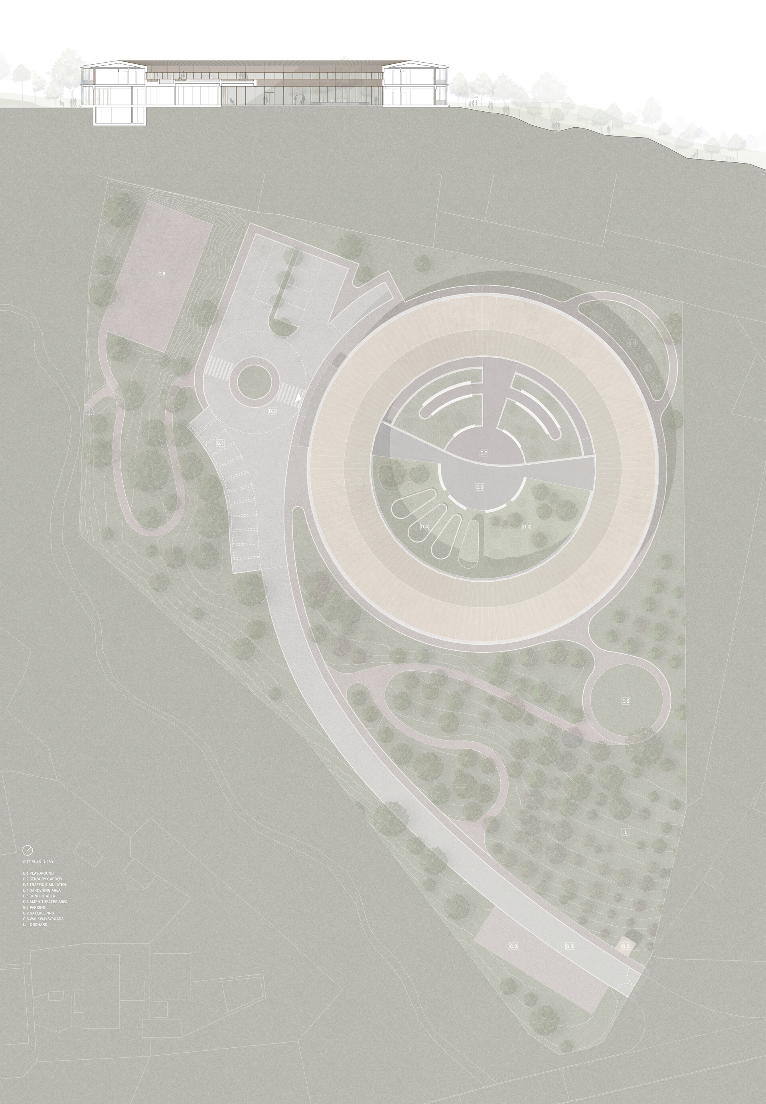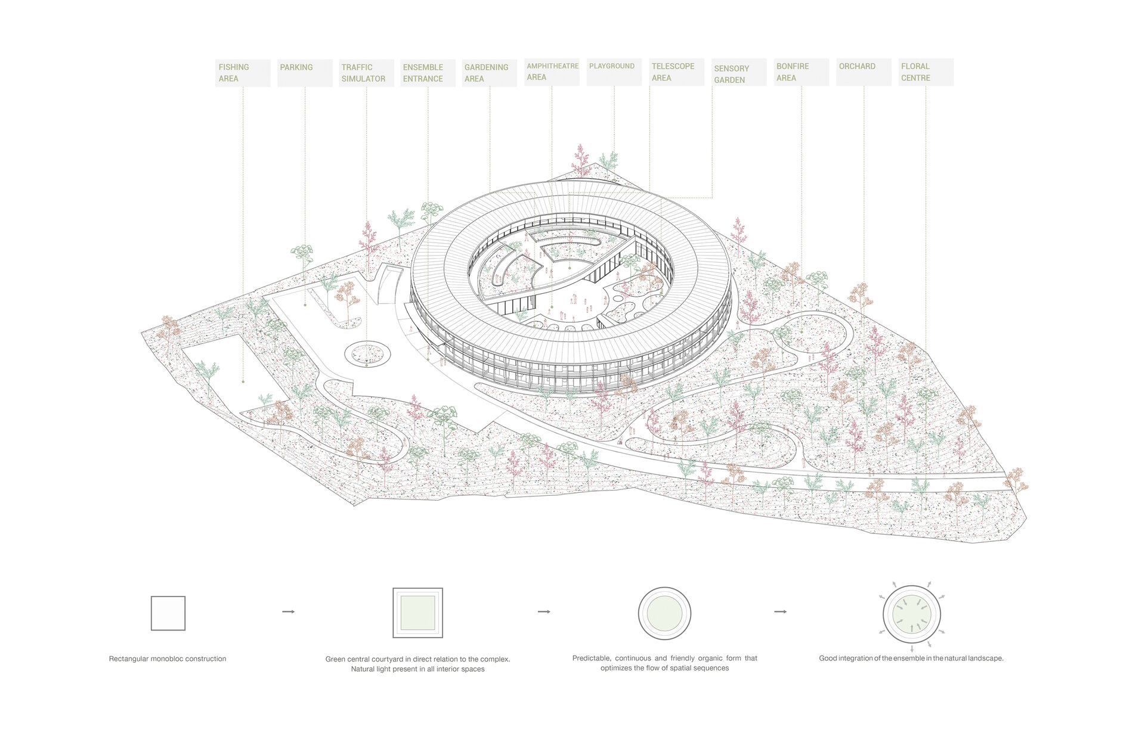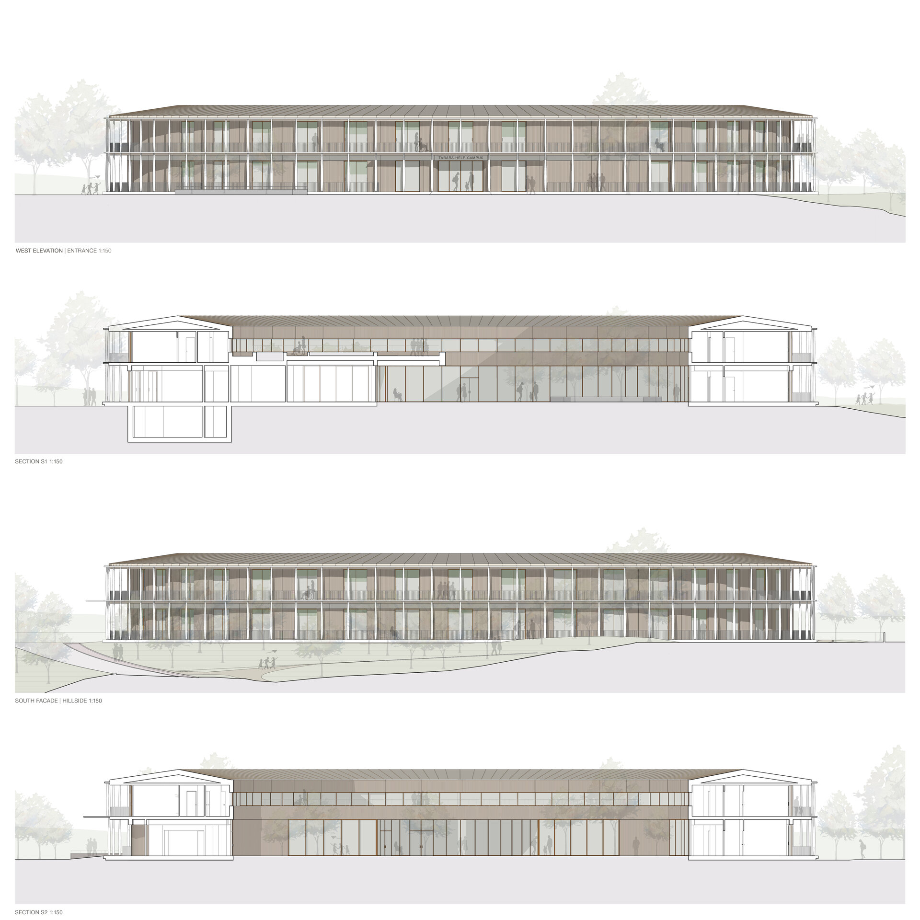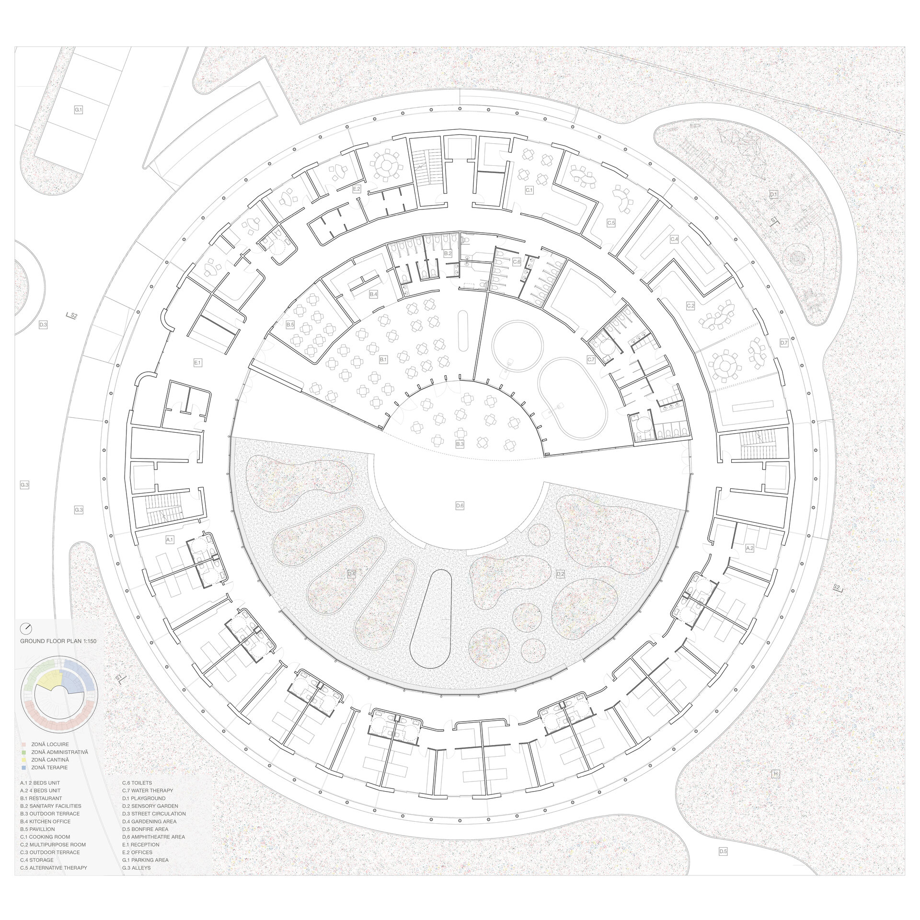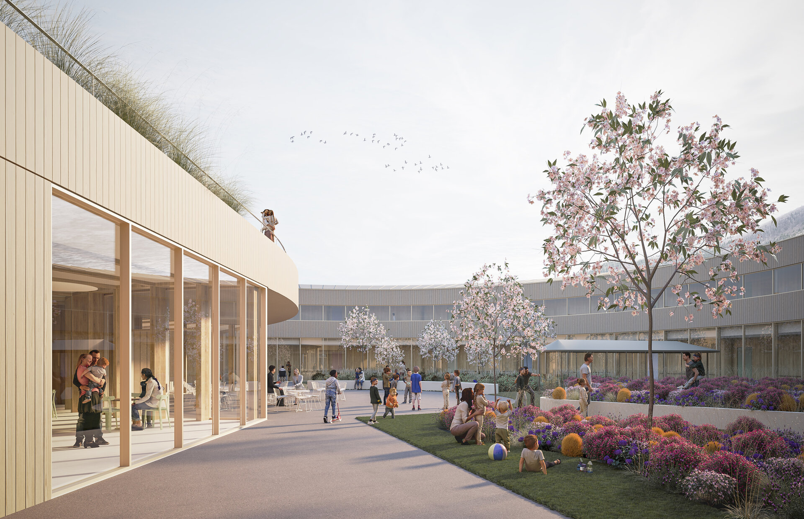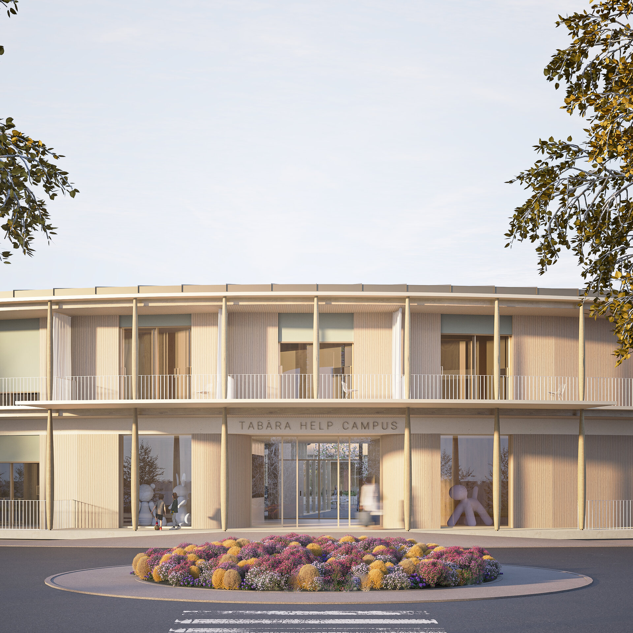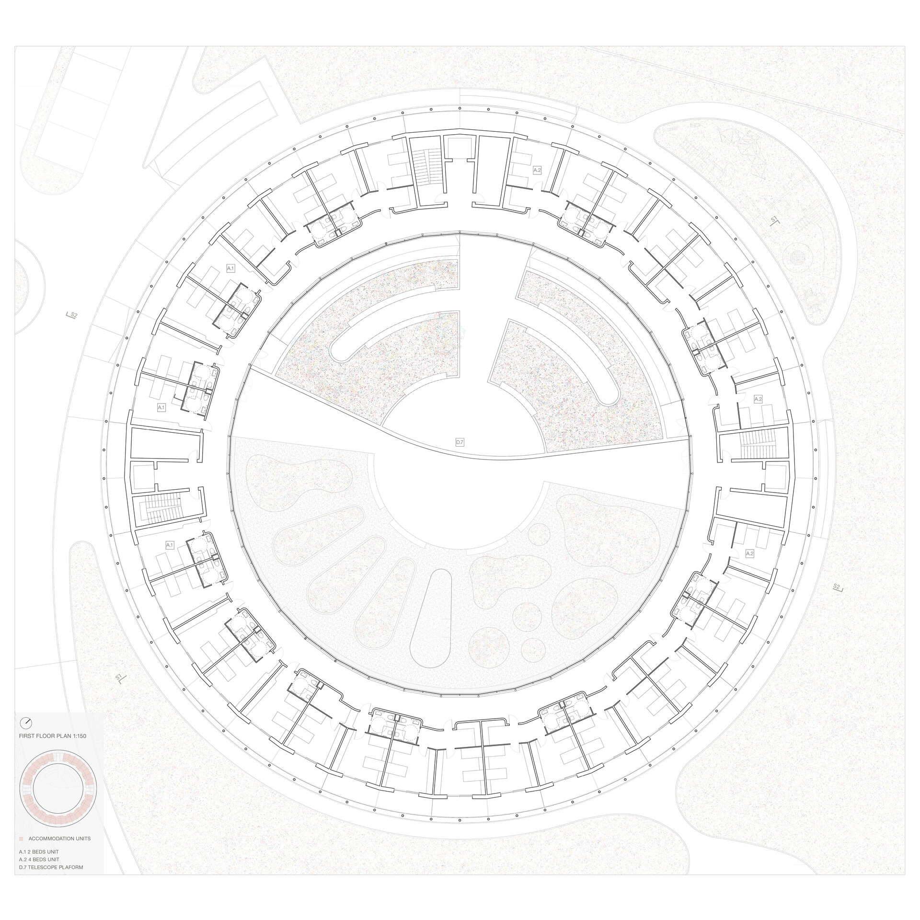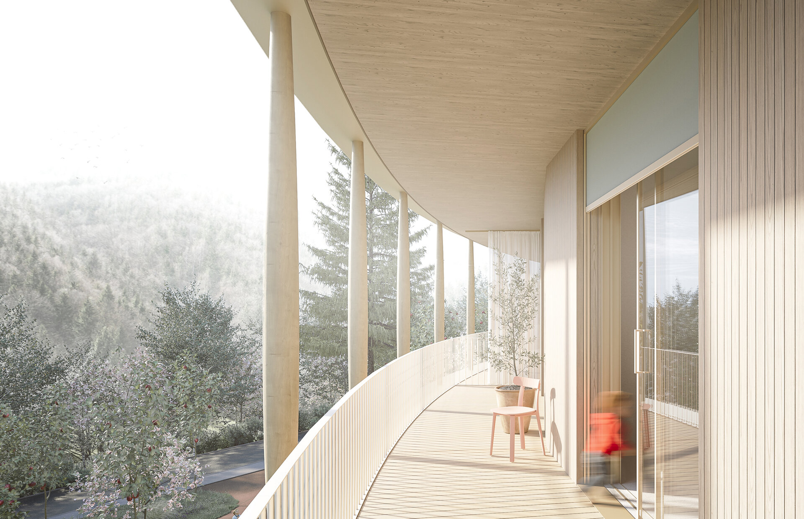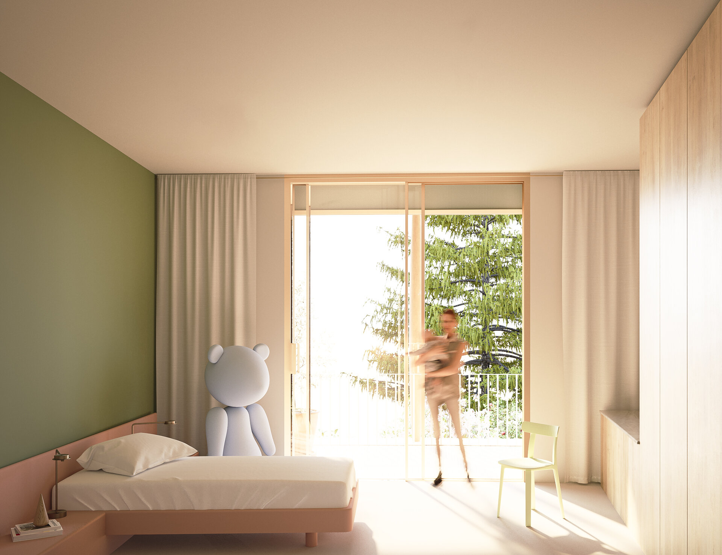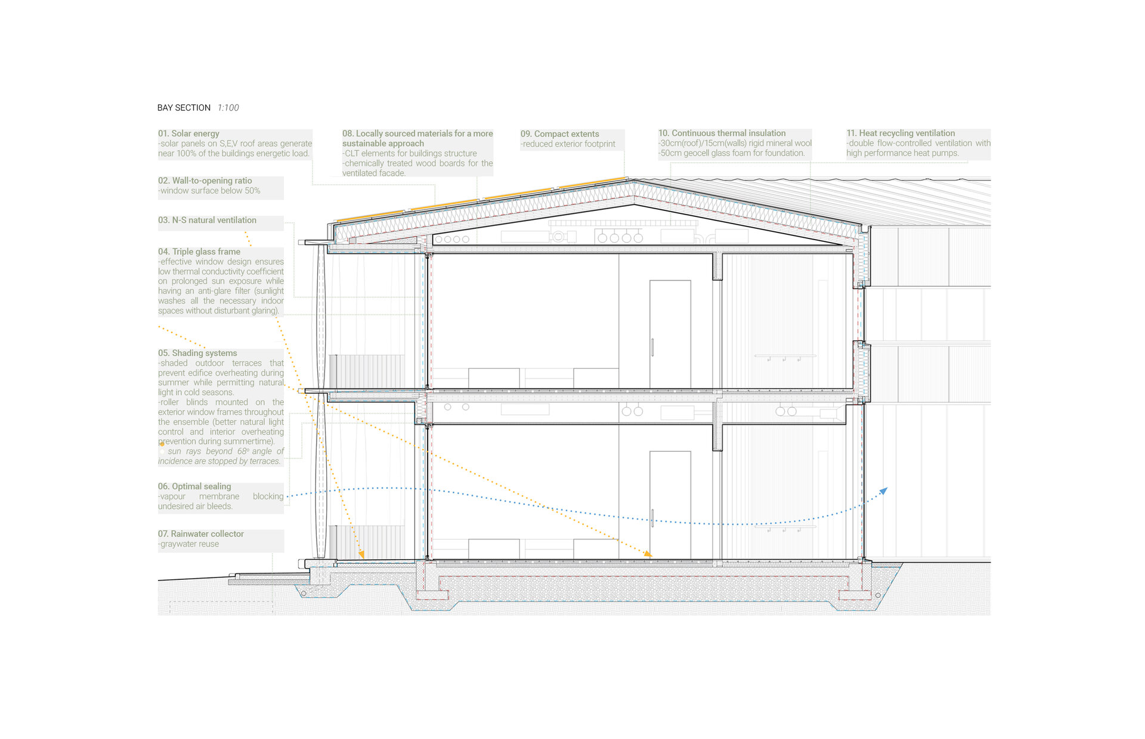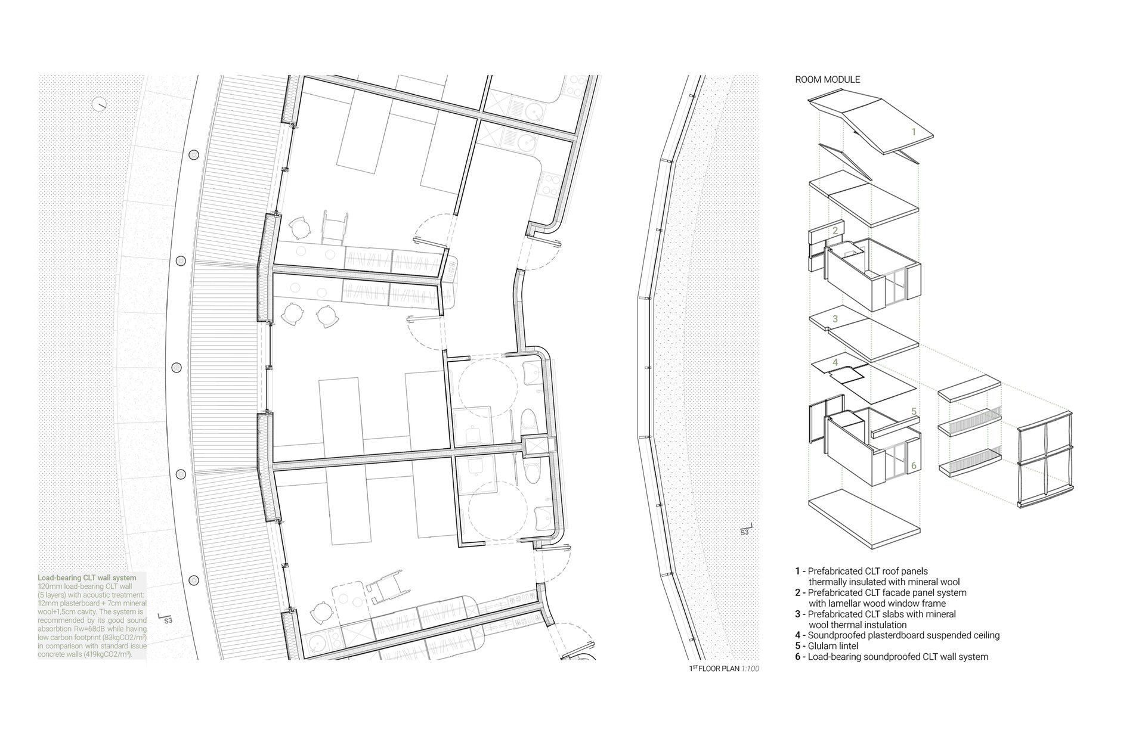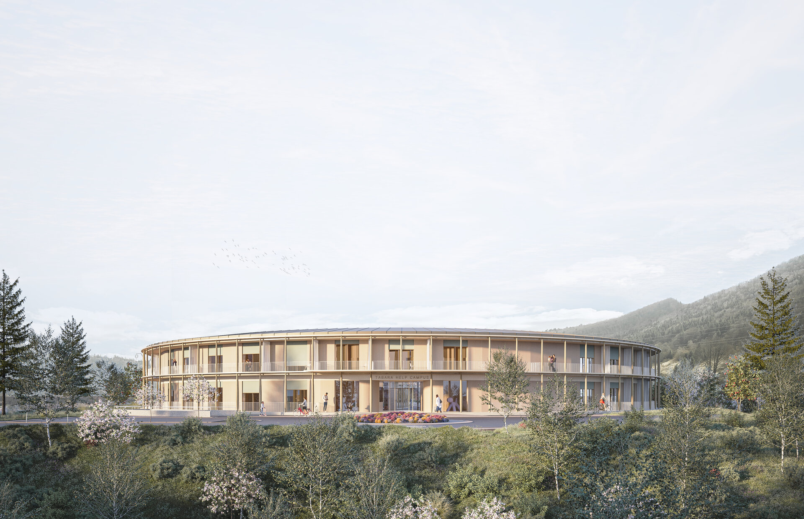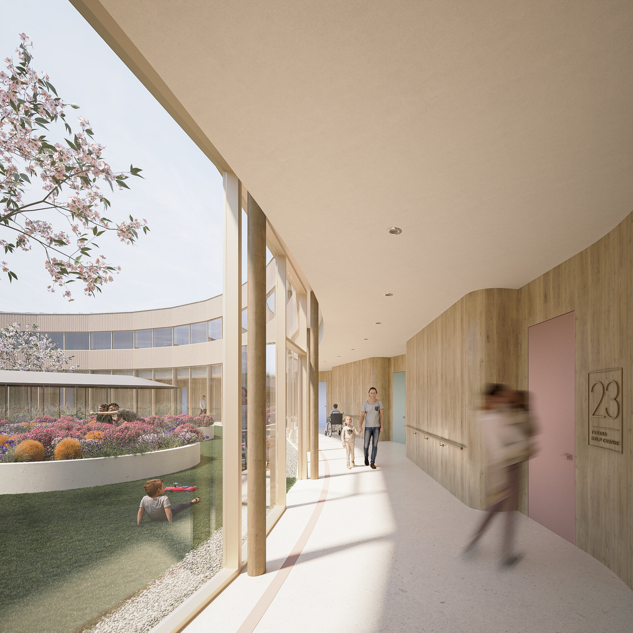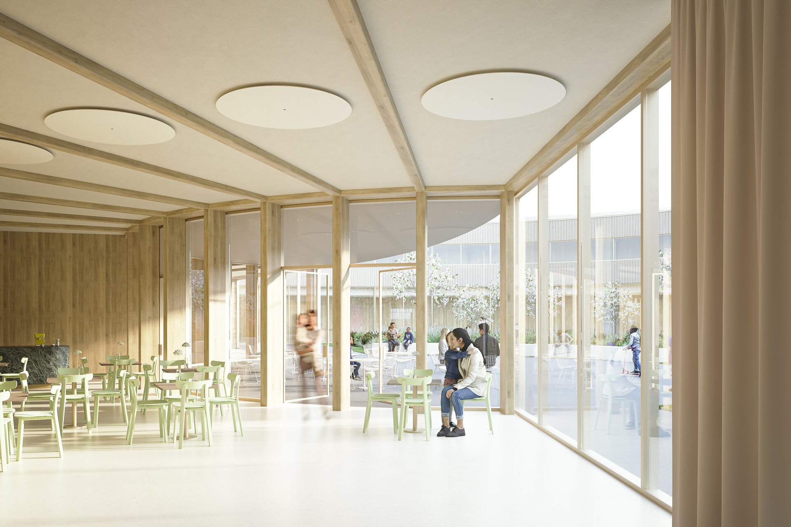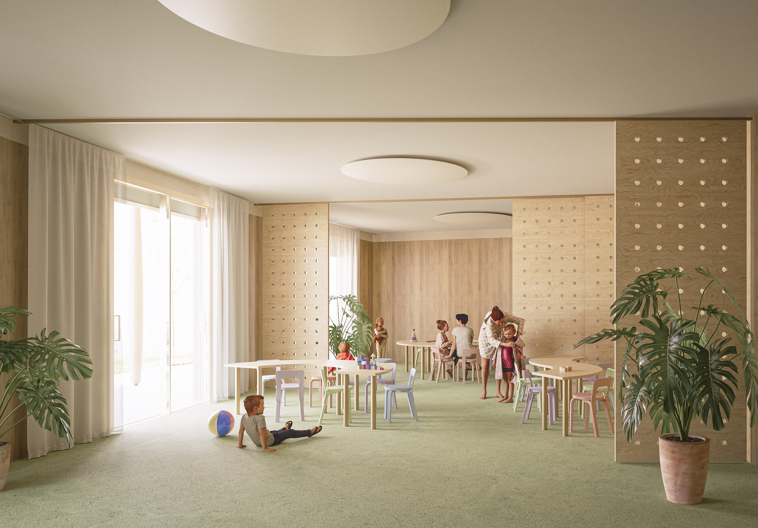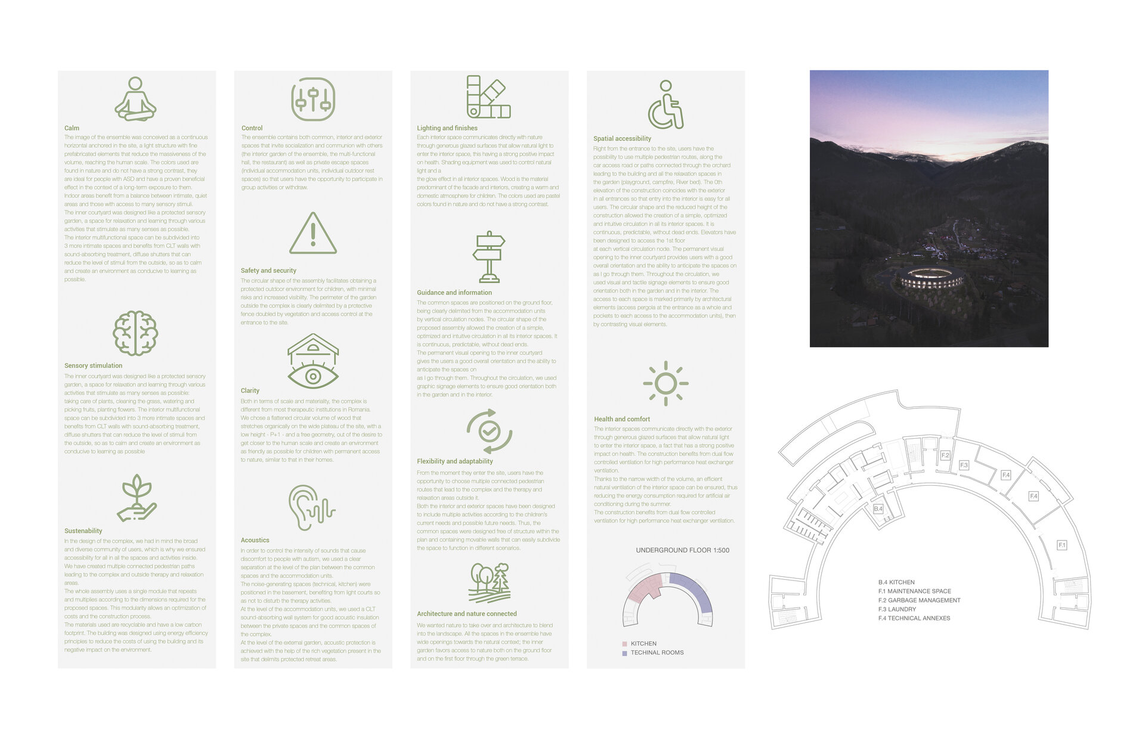
- Nomination for the “Portfolio Architecture / Public Architecture” section
Help Campus
Authors’ Comment
The project envisions a design proposal for a retreat center for young ASD patients.
Being in such a rich natural context, we wanted nature to take center stage and architecture to blend into the landscape. We thought of a flattened volume that stretches organically on the wide plateau of the site, with low height (P+1) and a free geometry that approaches the human scale and creates an environment as friendly as possible to children.
From the moment they enter the site, users have the flexibility to choose multiple connected pedestrian routes leading to the complex and therapy and relaxation areas outside it.
The proposed circular volume, a perfect shape, has the ability to become a landmark for the context in which it is located. The circle is oriented towards the spectacular landscapes in the surroundings. Towards its center, it develops a large sensory garden that favors the penetration of natural light into the interior spaces. This was intended as a protected space for relaxation and therapeutic activities for both winter and summer users. The construction works as a barrier against mountain winds and creates a milder microclimate in the cold season.
On the ground floor, the common spaces for relaxation and therapy face the inner courtyard, an area that invites communion. The individual accommodation units overlook the spectacular landscapes that surround the site. The 1st-floor benefits from a large garden terrace that maximizes the green area as a whole and contributes to the healing process. The noise-generating spaces were positioned in the basement (benefiting from light courts) so as not to disturb the therapy activities.
The circular shape of the proposed assembly allowed the creation of a simple, optimized, and intuitive circulation. This is predictable and dead-end-free, beneficial for ASD patients. The permanent visual opening to the inner courtyard gives them a good overall orientation and the ability to anticipate spaces as they travel.
Each interior space communicates directly with nature through generous glazed surfaces. Thus, natural light has a strong positive impact on health.
Shading equipment has been used to control light and glare in all interior spaces, which is crucial for people with ASD.
We thought of a sustainable project, with a high degree of efficiency through clear design principles. The compact volume has an optimal full-to-empty ratio in which every space of the ensemble is naturally lit. The covered outdoor terraces allow the gentle rays of the sun to penetrate during the winter, warming the interior space and in the summer prevent overheating through shading.
The entire building uses a single module that repeats and multiplies according to the dimensions required for the proposed spaces. This modularity allows an optimization of costs and the construction process. The materials used are recyclable and reusable, contributing to the sustainable life cycle of the building. Wood is the predominant material of the facade and interiors, creating a warm and homely atmosphere for children. At the same time, this is the echo of the rural circumstances in Uricani.
The aesthetic of the building was thought of as a light structure, with prefabricated elements that reduce the massiveness of the volume. The roof covering was used both for the integration in the local construction method, as a response to the level of precipitation in the area, and also for optimal integration of the photovoltaic panels generating solar energy.
The exterior facade is ordered by a structural step, a fusiform pillar - a detail that contextualizes the proposed architectural language by recalling a traditional local motif: the spindle.
The colors used are found in nature and do not have a strong contrast, they are ideal for people with ASD and have a proven beneficial effect in the context of long-term exposure to them.
Public Architecture
- Together... Educational centre in Busua
- Outdoor gathering space
- The Rehabilitation of the Chisinau National Philharmonic
- Help Campus
- Lucian Blaga Highschool, Cluj-Napoca
- Connections with Dambovita. Cultural Center and Museum
- Data Center
- Museum of Emotions
- Urban Regeneration of the Cibin Market Area, Sibiu
- In-between echoes of extinction
- Events center
- Urban regeneration of Gara de Nord Square through rehabilitation and functional conversion of Dunărea Hotel
- Social center for the elderly
- Chapel
- Cibin Market
- Rehabilitation, Restoration, Consolidation and Expansion Secondary School in Huși, Vaslui County
- Modernization, rehabilitation and expansion of the Tineretului stadium, Brașov municipality
- Landscape design by the lake - CUG
- Alternative Togetherness
- Offices and Commercial Spaces on Puțul lui Zamfir Street
- School Campus
- Pescăruș Markethall
