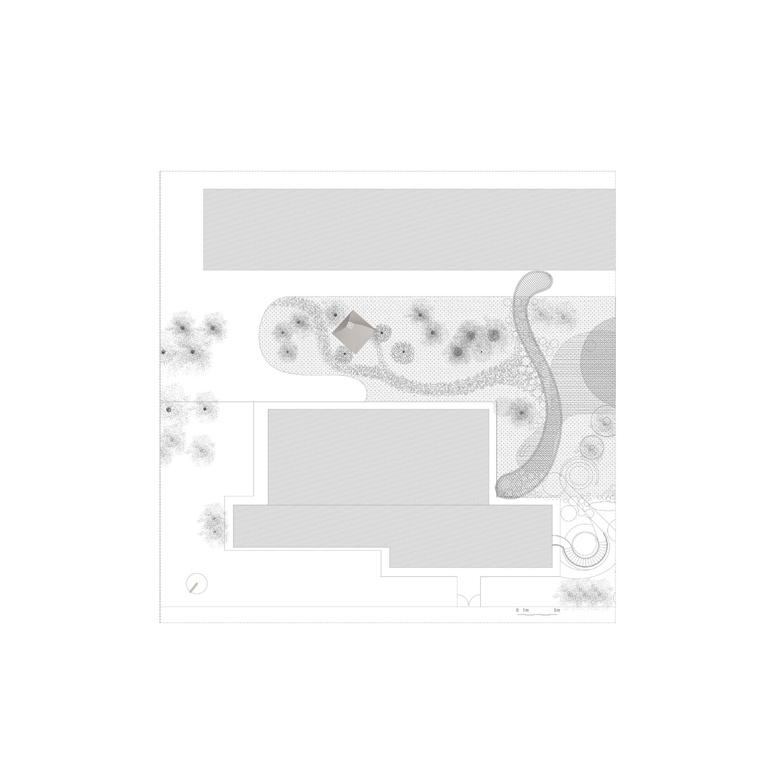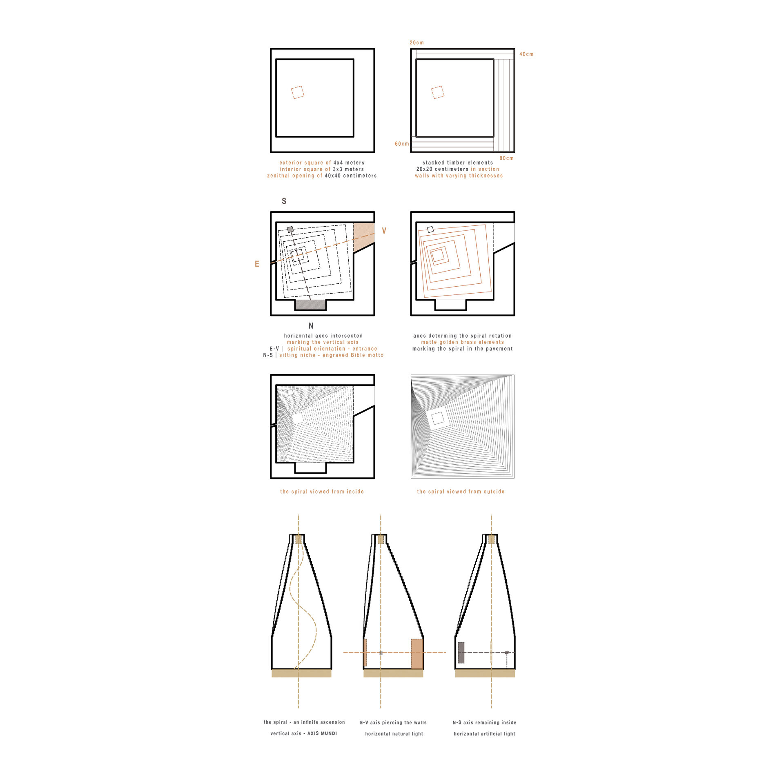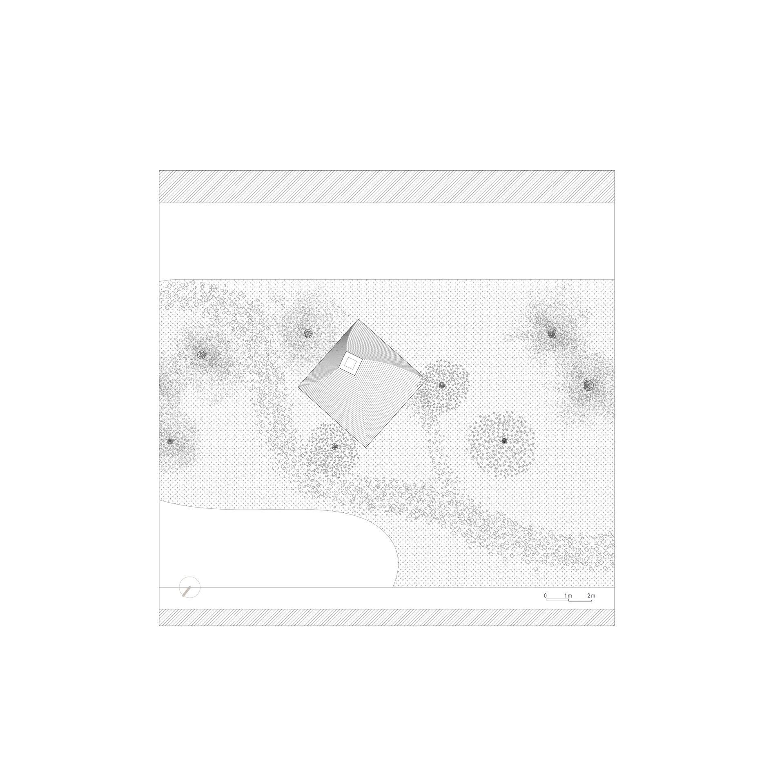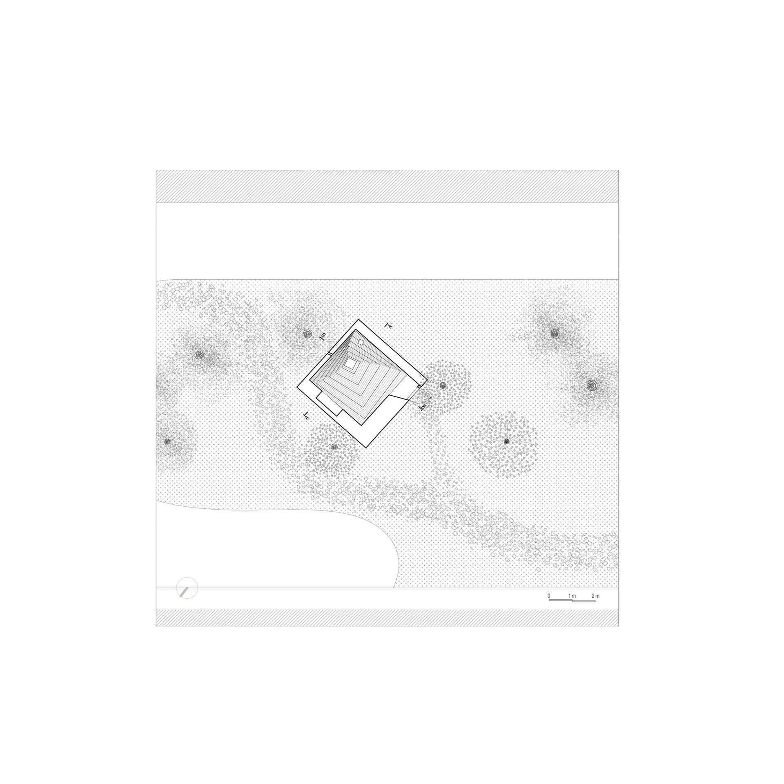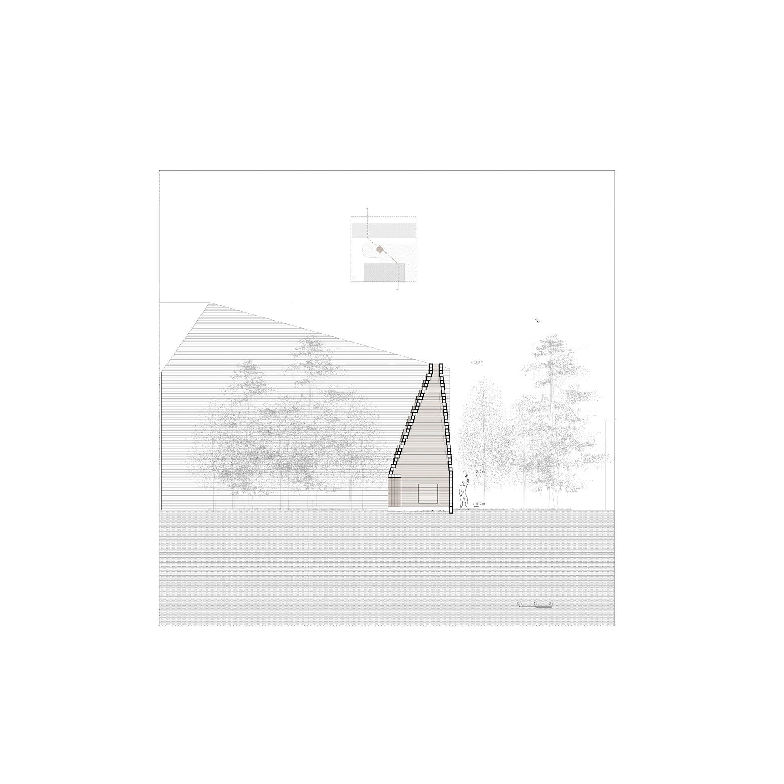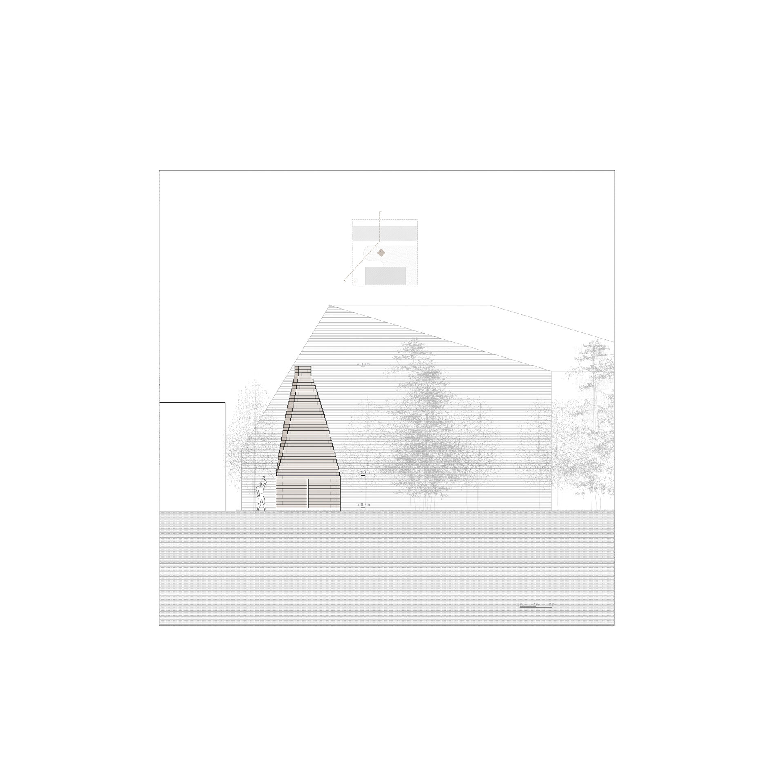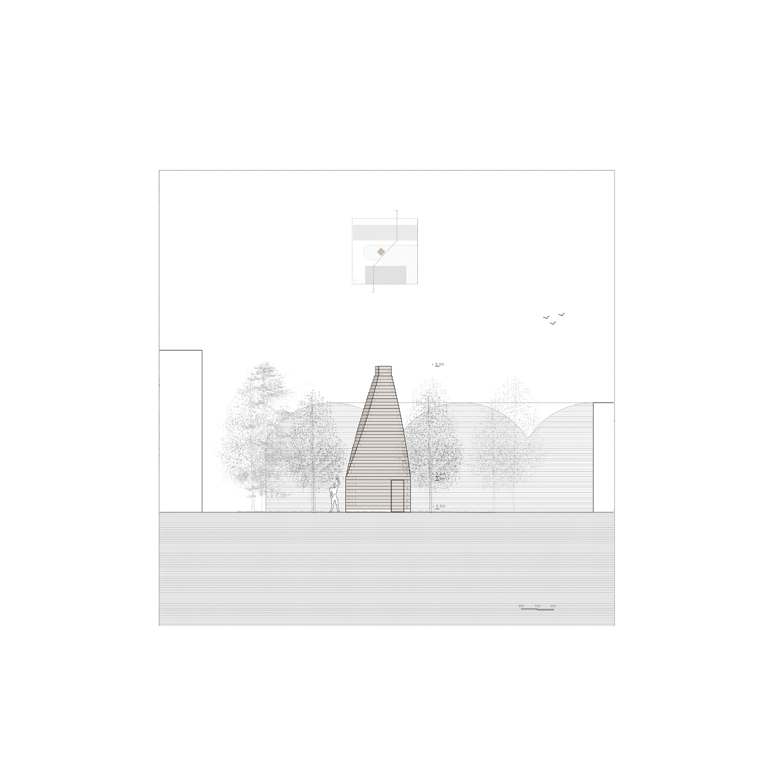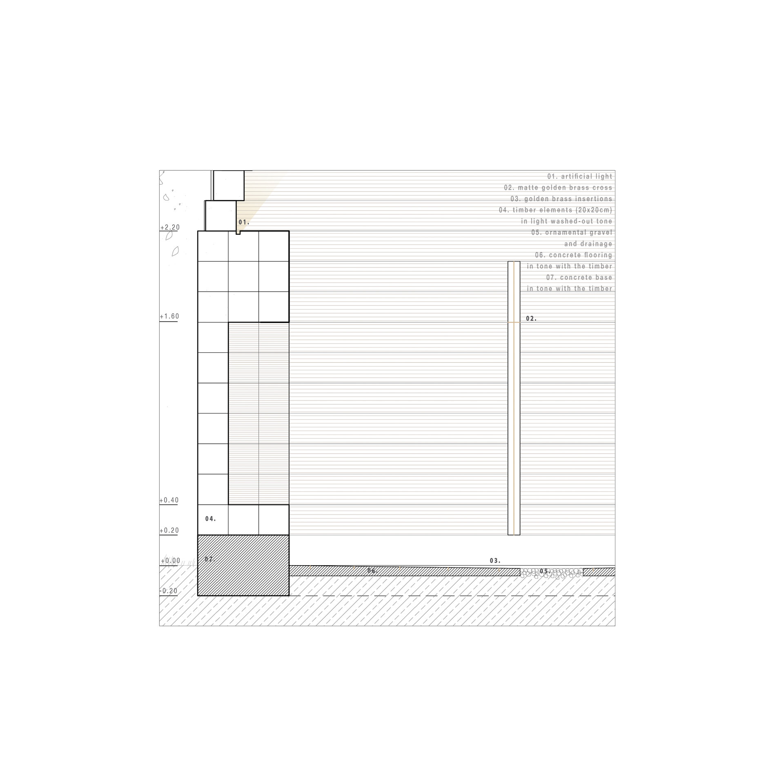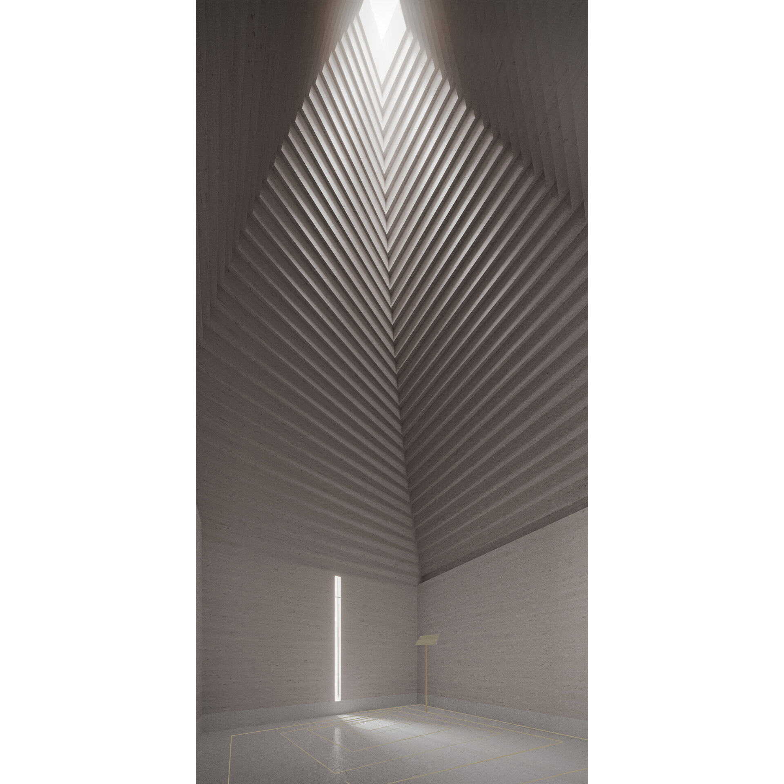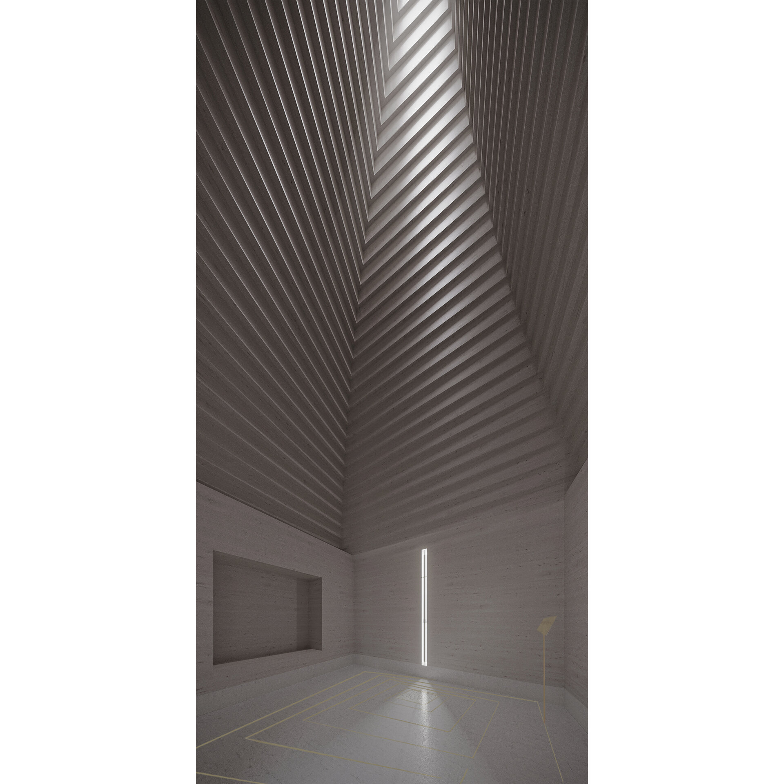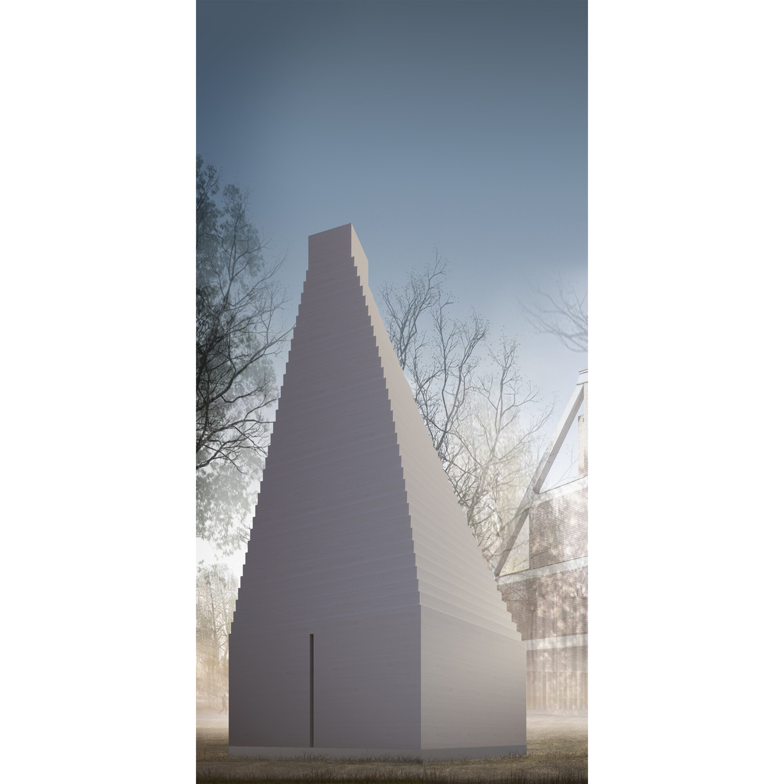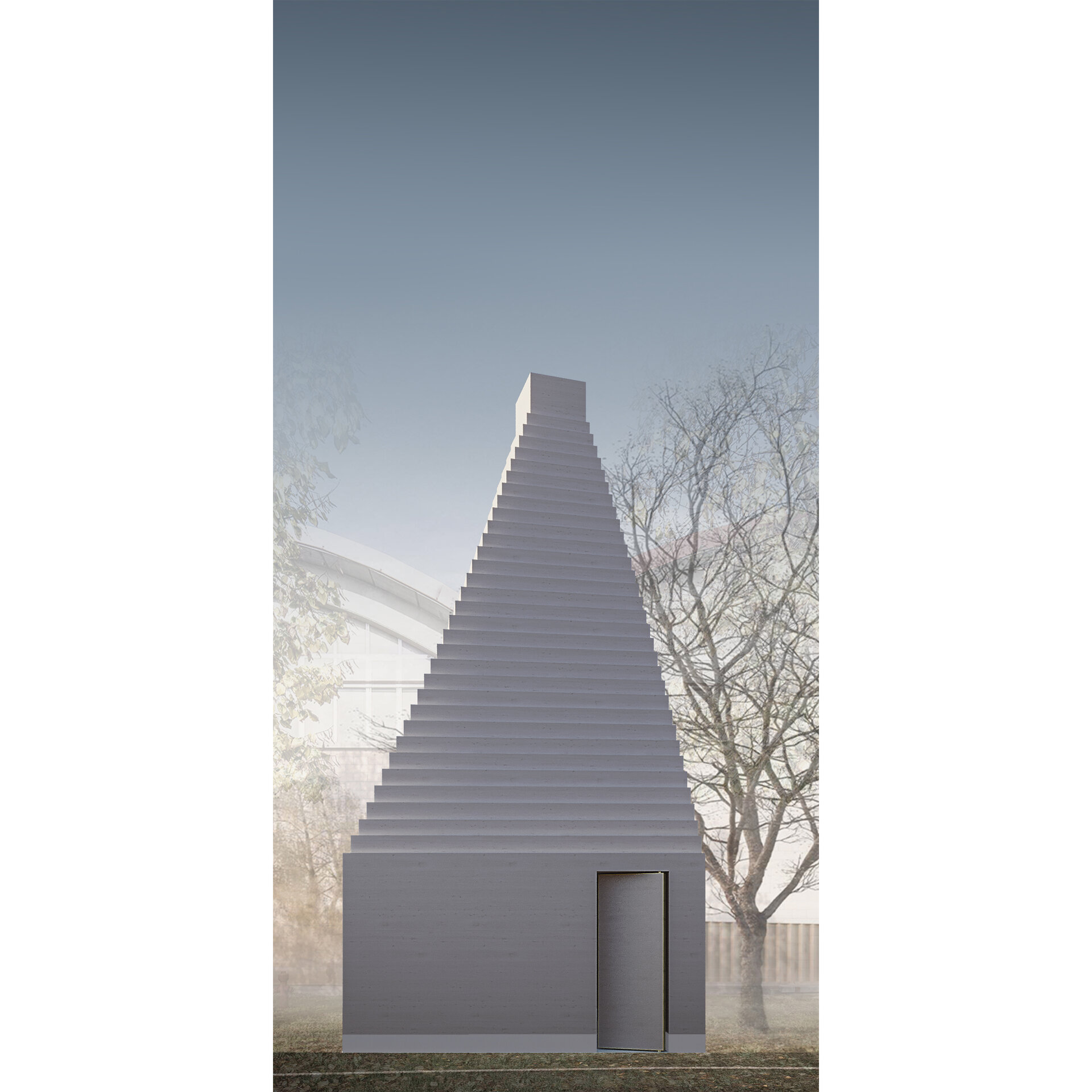
Chapel
Authors’ Comment
In a world where spiritual diversity is increasingly pronounced, the recognition of and respect for varied spiritual needs becomes paramount. In such a context, a chapel evolves into an environment where barriers fade, symbolizing a profound acknowledgment and respect for the spiritual diversity of individuals from different cultural and religious backgrounds. Furthermore, a chapel serves as a sanctuary of tranquility and introspection, fostering or even facilitating the process of finding a balance between the external world and one's inner self, between the chaos of the material realm and the order of the spiritual domain.
This project is designed with the community of employees at a large corporation in mind. It is intended to provide an oasis of reverence, tranquility, and introspection within the company's premises. The proposal utilizes the square, an ideal form, to define a space that is inwardly oriented. This encompasses a central area with an off-center focus marked by a zenithal opening, also square in shape, establishing a focal point and a direct link to the skies. The proposal incorporates stacked timber elements with a square section of 20x20 cm, crafting walls of varying thicknesses. The wood, chosen in light hues, contributes to an ambiance that is both intimate and protective.
The space is defined by two horizontal axes (East-West and North-South) and a vertical axis linking the earth to the heavens. On the East-West axis, both ends feature apertures in the walls. The eastern end subtly highlights the presence of a cross, signifying the prayer space's orientation. The western end corresponds to the entrance, carved out of the thickest wall, creating a passage space with a minimum height of 2 meters. This design choice establishes a contrast between the transitional area and the significantly taller central space, amplifying the sense of vertical dimension. The North-South axis ends are contained within the structure – a seating niche and a vertical support feature, upon which a spiritual motto is engraved. The perpendicular intersection of the horizontal axes points to the vertical axis and the zenithal opening.
The spiral enveloping the space evokes an endless vertical movement, accentuated by the zenithal opening, allowing the spiral to seem boundless. This spiral emphasizes the Axis Mundi, signifying the vertical bridge between heaven and earth.
This chapel not only addresses the spiritual needs of the employees but also demonstrates how architecture can be a tool for reuniting and refreshing the community. Through it, the quest is to provide an environment wherein individuals can find peace, a setting conducive to reflection, and, most importantly, a profound connection with their inner essence, with one another, and with the Divine.
Public Architecture
- Together... Educational centre in Busua
- Outdoor gathering space
- The Rehabilitation of the Chisinau National Philharmonic
- Help Campus
- Lucian Blaga Highschool, Cluj-Napoca
- Connections with Dambovita. Cultural Center and Museum
- Data Center
- Museum of Emotions
- Urban Regeneration of the Cibin Market Area, Sibiu
- In-between echoes of extinction
- Events center
- Urban regeneration of Gara de Nord Square through rehabilitation and functional conversion of Dunărea Hotel
- Social center for the elderly
- Chapel
- Cibin Market
- Rehabilitation, Restoration, Consolidation and Expansion Secondary School in Huși, Vaslui County
- Modernization, rehabilitation and expansion of the Tineretului stadium, Brașov municipality
- Landscape design by the lake - CUG
- Alternative Togetherness
- Offices and Commercial Spaces on Puțul lui Zamfir Street
- School Campus
- Pescăruș Markethall
