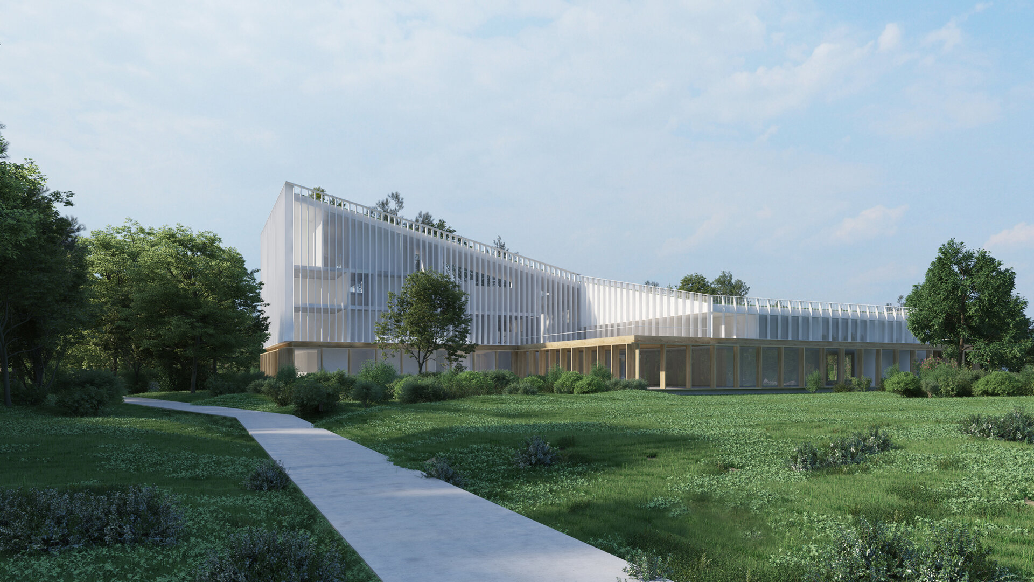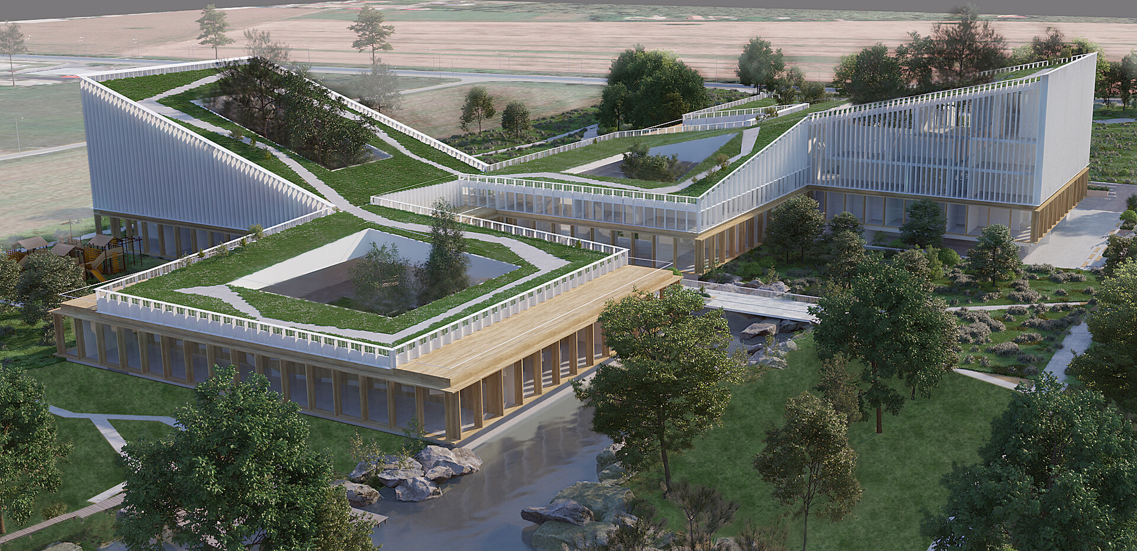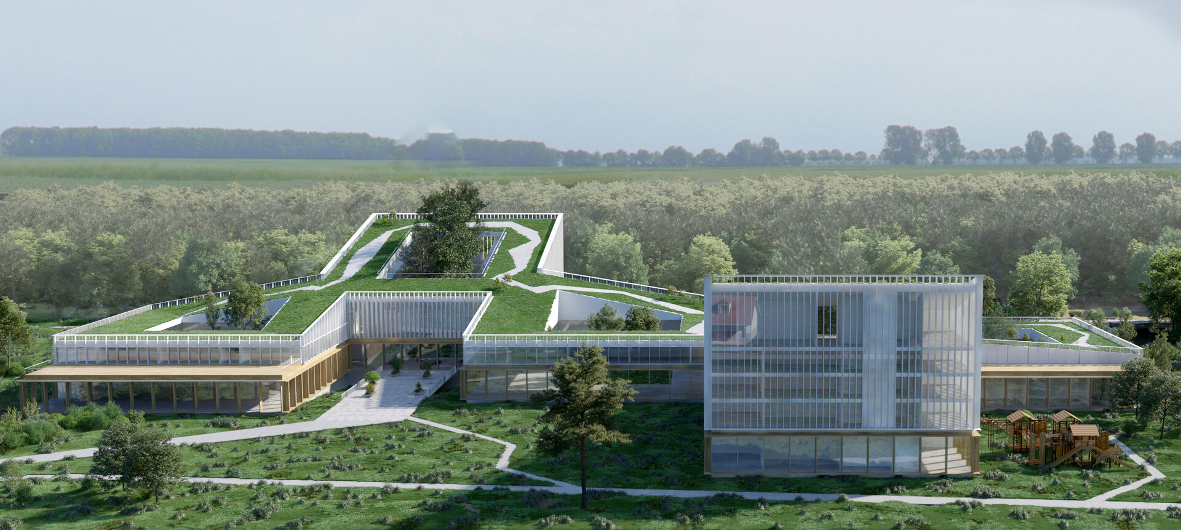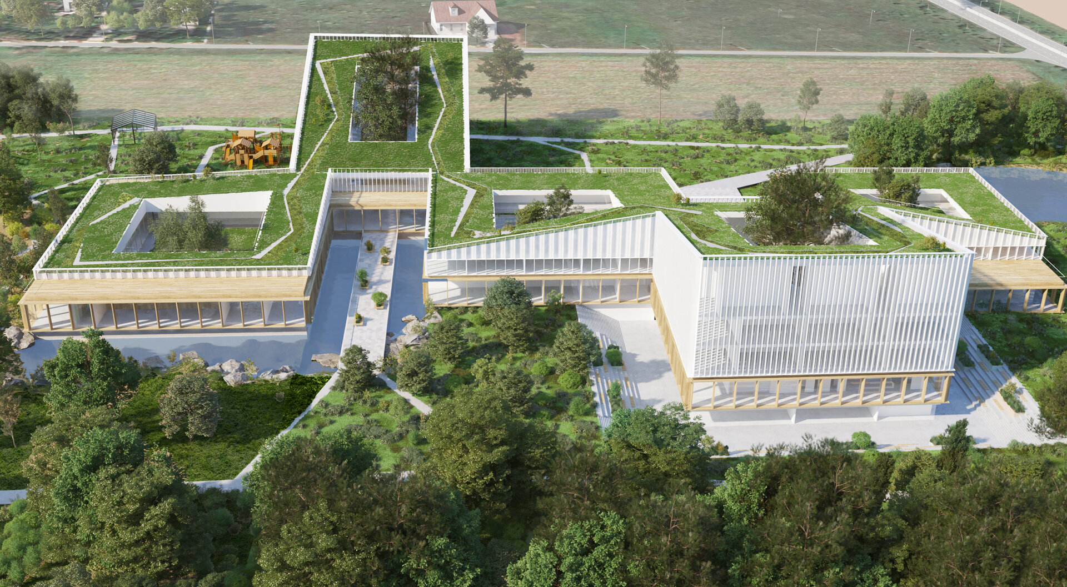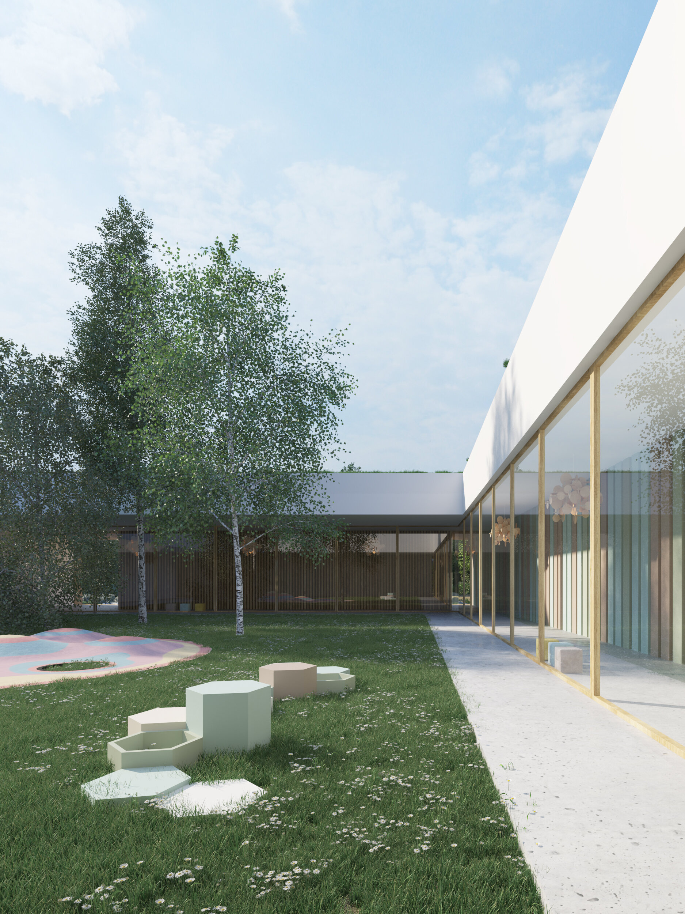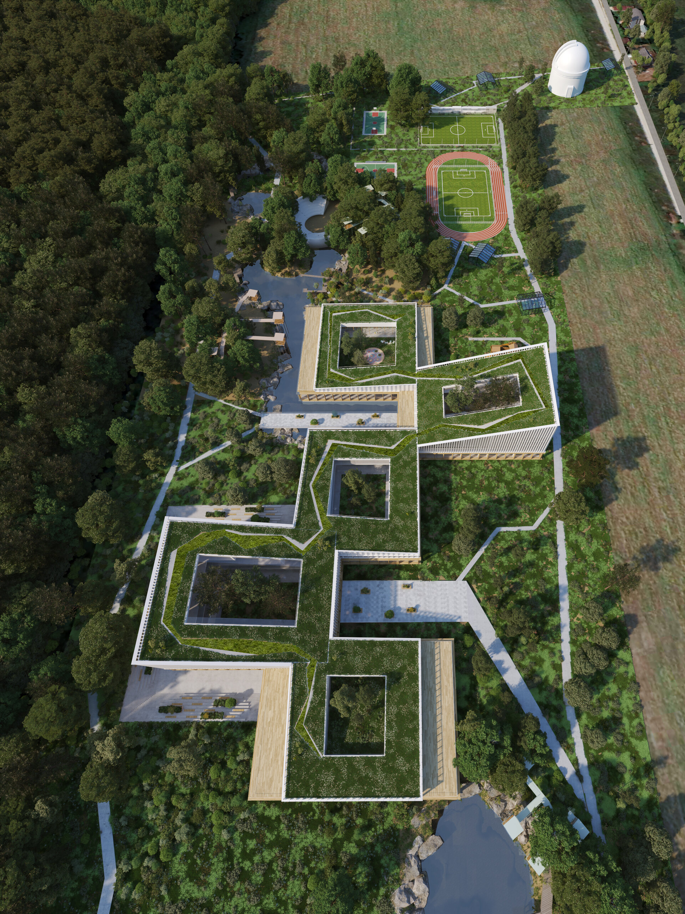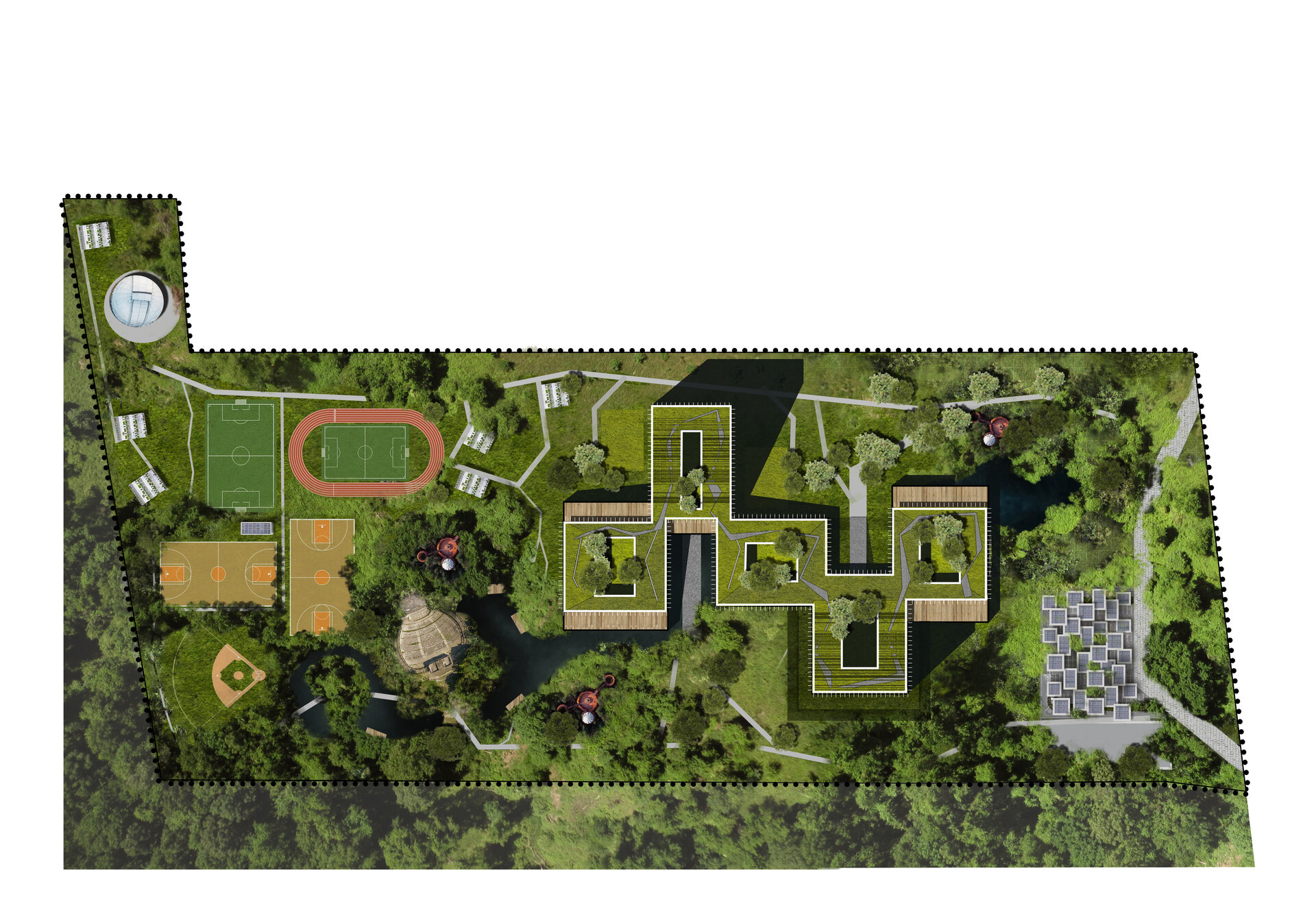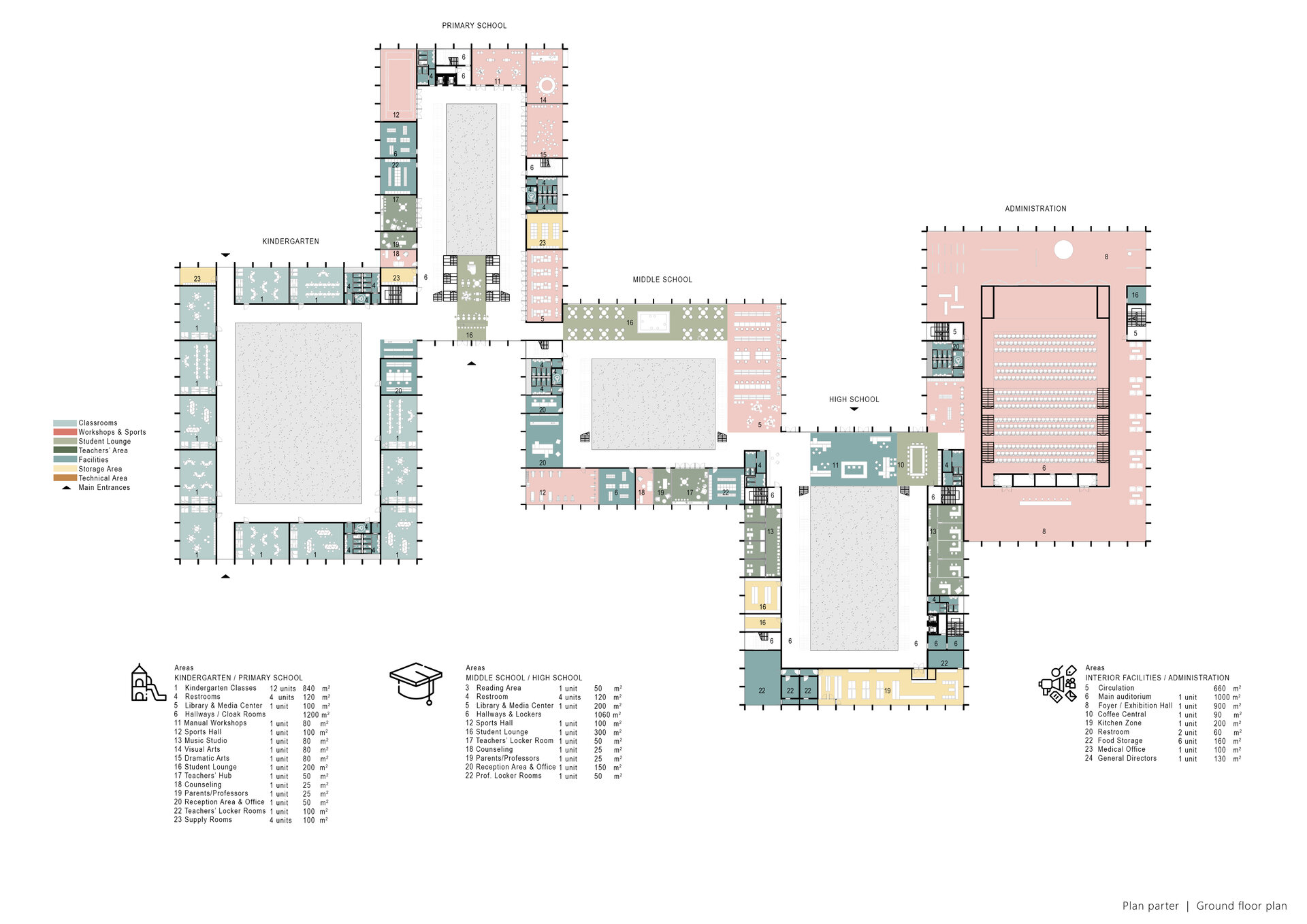
School Campus
Authors’ Comment
The project has been designed with the desire to provide an educational space that meets current pedagogical and environmental requirements, a place where children can develop intellectually and on a personal level. The ensemble is developed along a configuration of five rigorously geometric volumes that slide one along the other, fragmenting the ensemble and defining courtyards that communicate with the rest of the site, working with mineral pavements or the natural framework.
Each volume corresponds to a specific group of functions: 1. kindergarten and nursery, classroom spaces for 2. primary, 3. middle, and 4. high school education, 5. an auditorium and administrative spaces, each with their associated functions - spaces for theater, counseling, library and a media center. The five buildings feature interior courtyards intensively planted to bring nature into the heart of the building, as well as green terraces that can host various activities. The ensemble contains clearly defined spaces to enhance the concentration required for study, complemented by more flexible, animated areas designed for socialization. The project proposes a solely pedestrian zone at the ensemble level.
From an energy perspective, the buildings are designed based on the sun's path in the sky, with a focus on the dual orientation of spaces and natural ventilation. The project aims to integrate into the existing economic circuit with minimal impact on the surrounding environment, using local materials such as stone and wood. It also proposes collaborations with relevant local actors to integrate into the cultural circuit. The strategy for integrating into the existing natural environment is complemented by the planting of local species and the use of water for temperature and humidity control and biodiversity stimulation. The environmental impact is reduced through the use of alternative energy sources.
Public Architecture
- Together... Educational centre in Busua
- Outdoor gathering space
- The Rehabilitation of the Chisinau National Philharmonic
- Help Campus
- Lucian Blaga Highschool, Cluj-Napoca
- Connections with Dambovita. Cultural Center and Museum
- Data Center
- Museum of Emotions
- Urban Regeneration of the Cibin Market Area, Sibiu
- In-between echoes of extinction
- Events center
- Urban regeneration of Gara de Nord Square through rehabilitation and functional conversion of Dunărea Hotel
- Social center for the elderly
- Chapel
- Cibin Market
- Rehabilitation, Restoration, Consolidation and Expansion Secondary School in Huși, Vaslui County
- Modernization, rehabilitation and expansion of the Tineretului stadium, Brașov municipality
- Landscape design by the lake - CUG
- Alternative Togetherness
- Offices and Commercial Spaces on Puțul lui Zamfir Street
- School Campus
- Pescăruș Markethall
