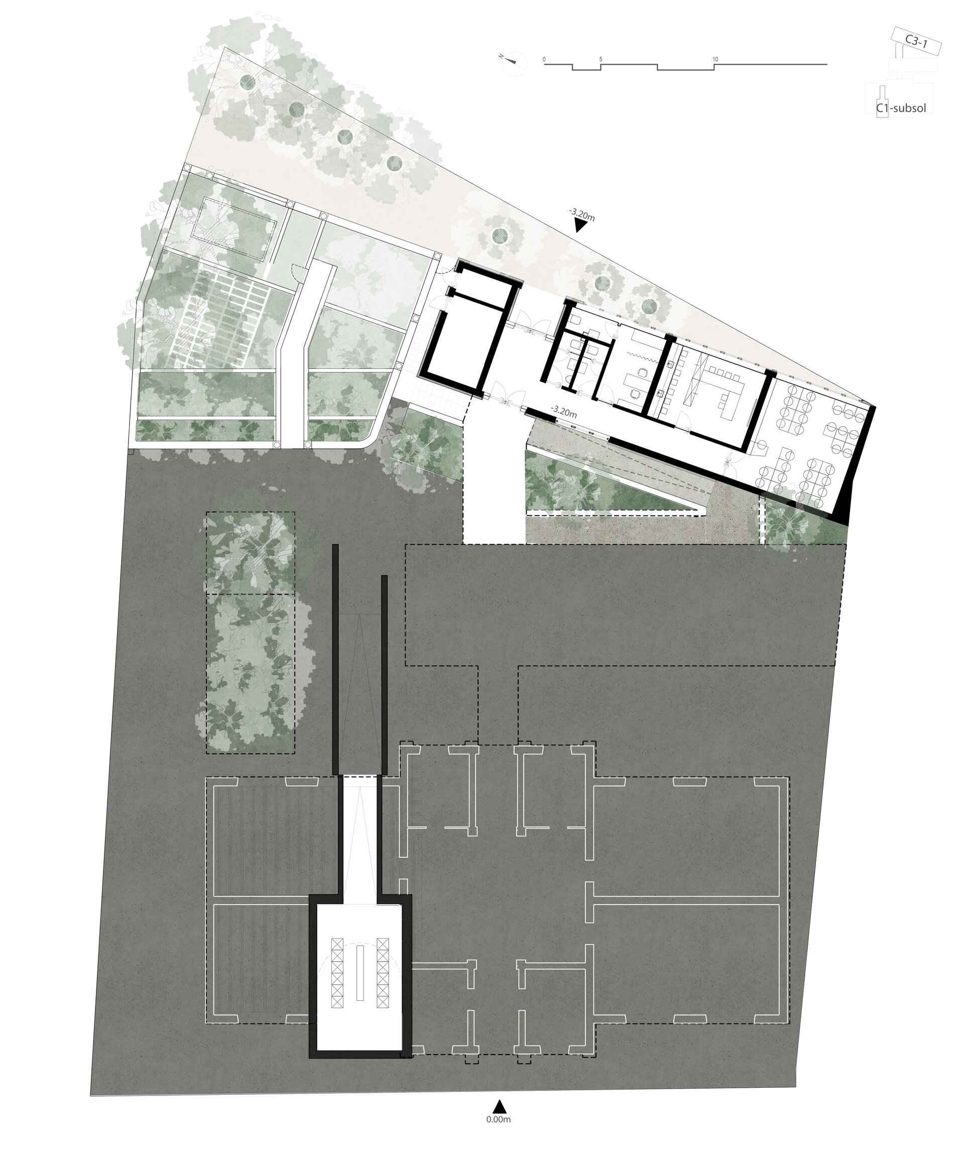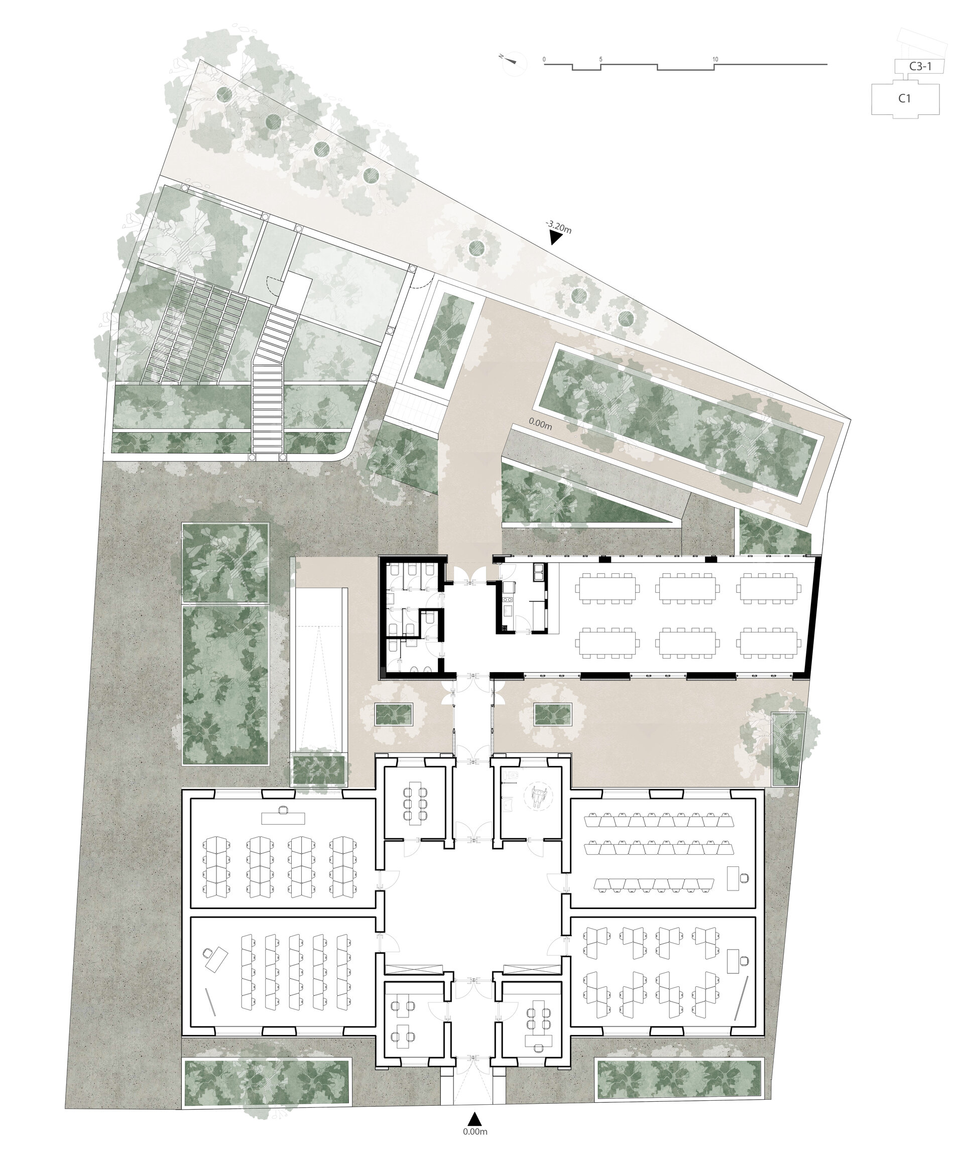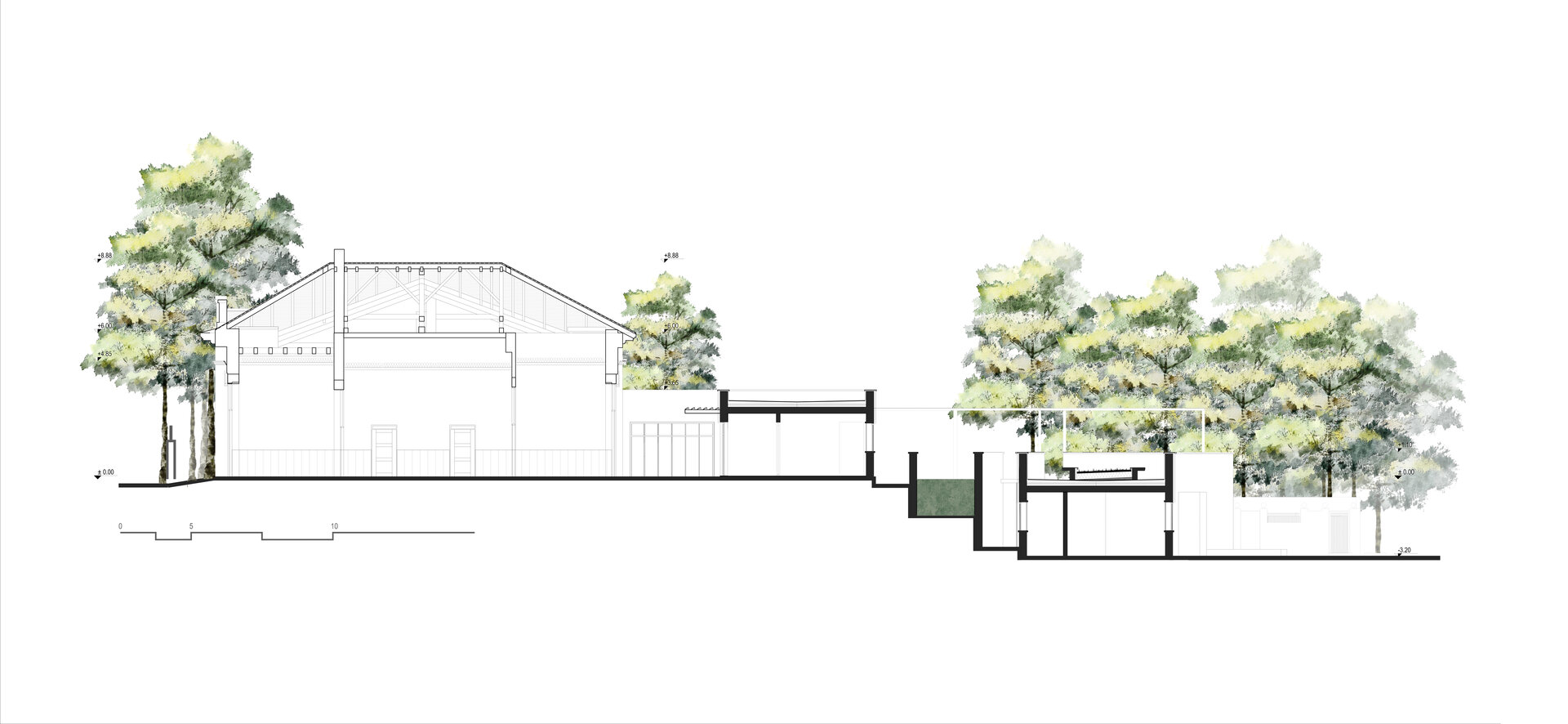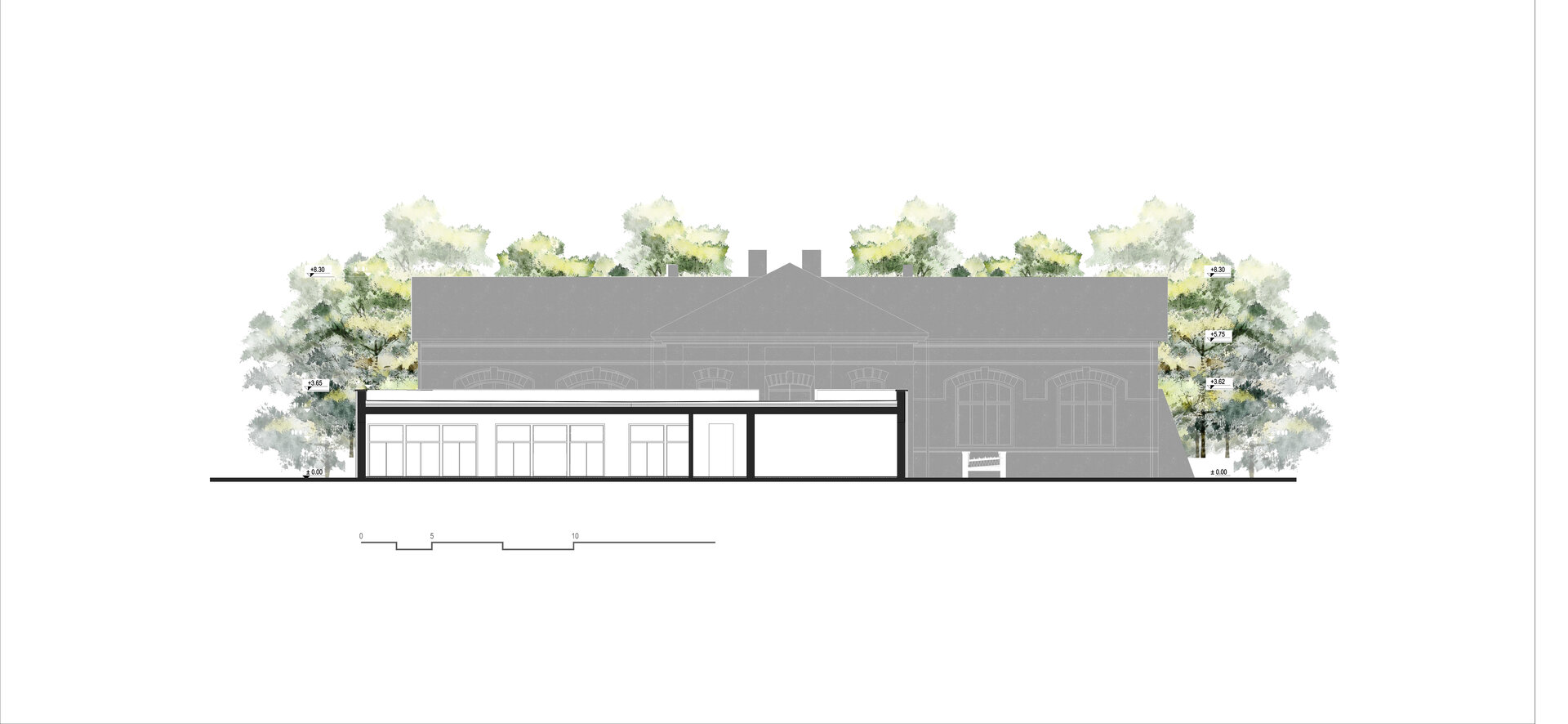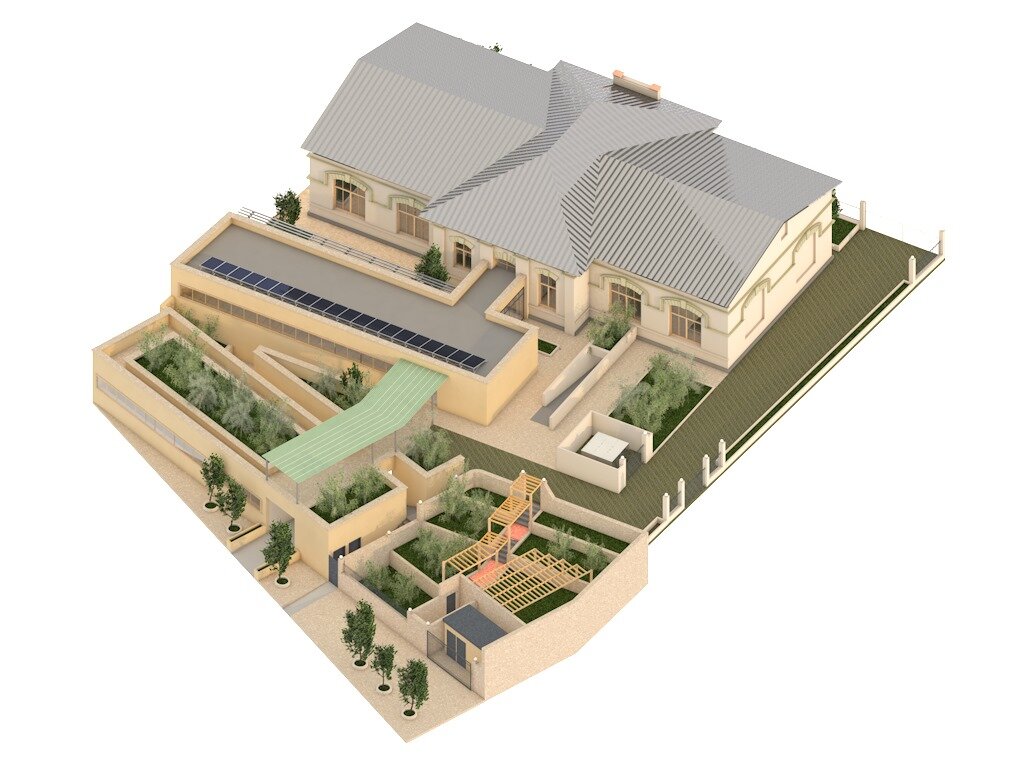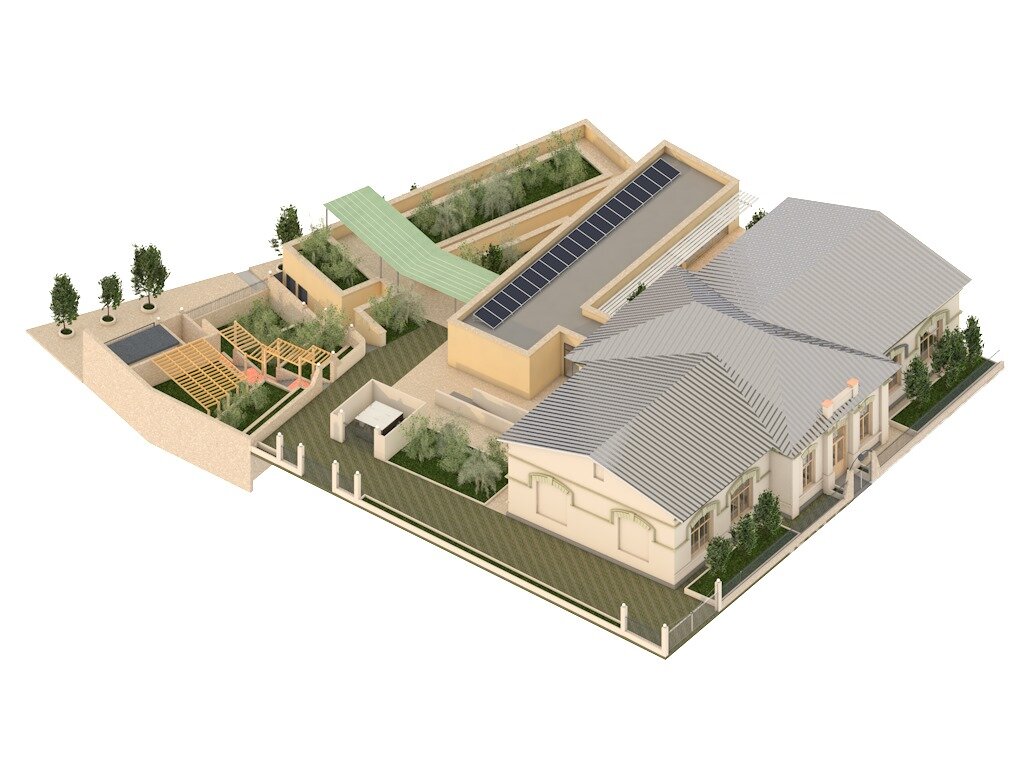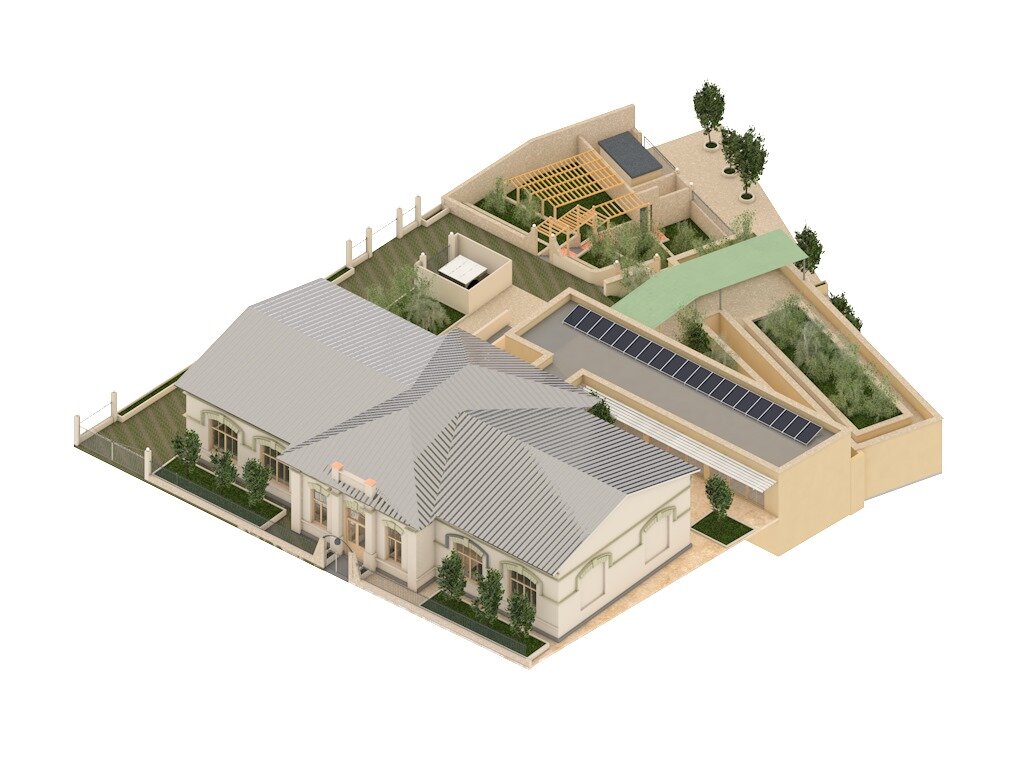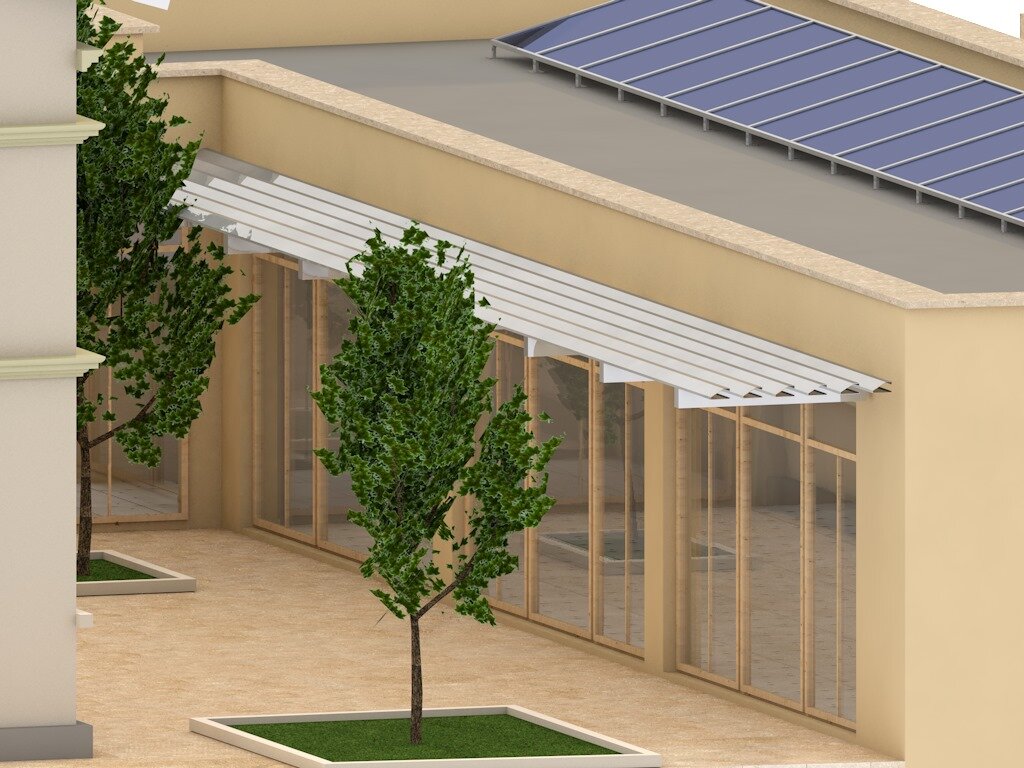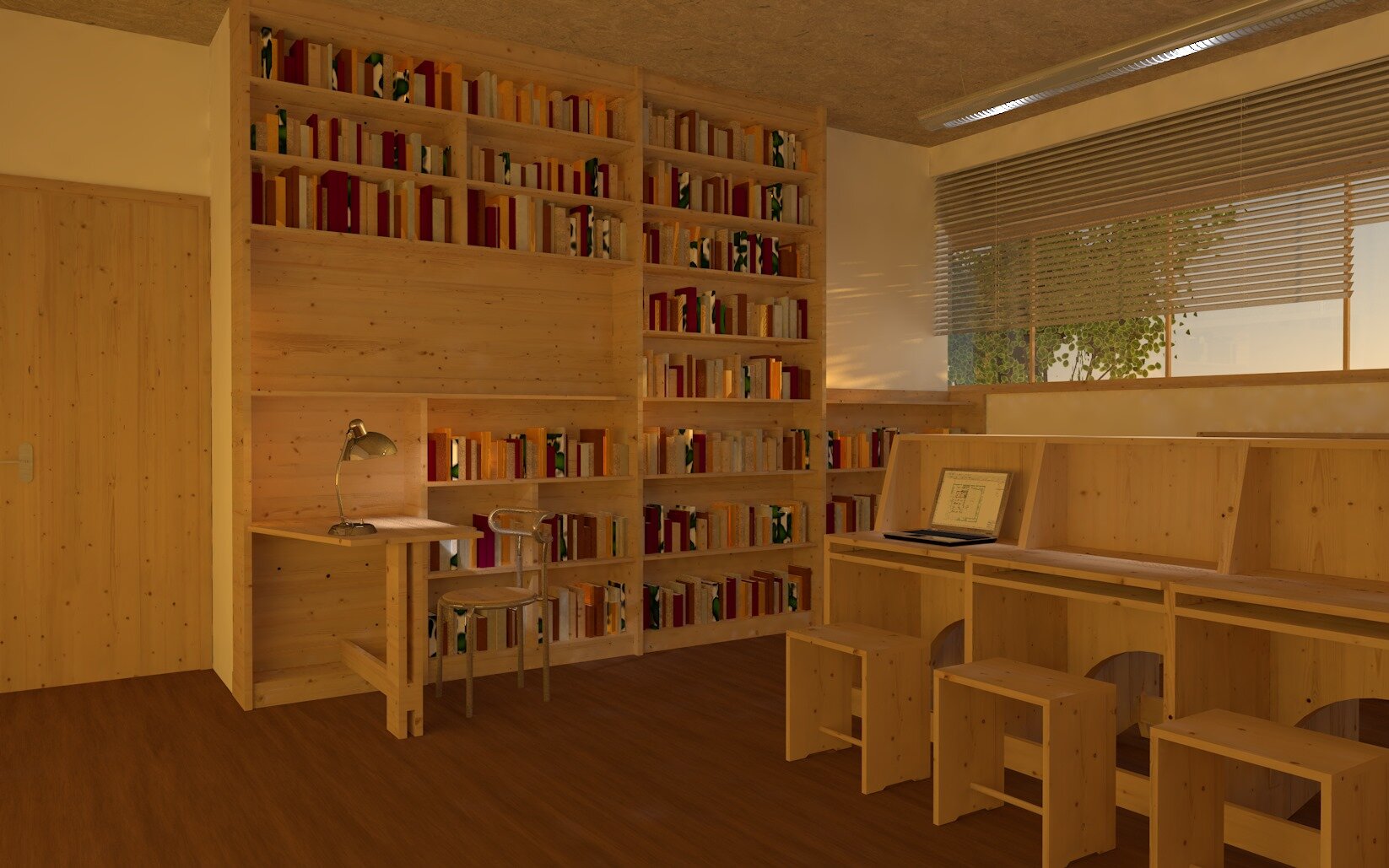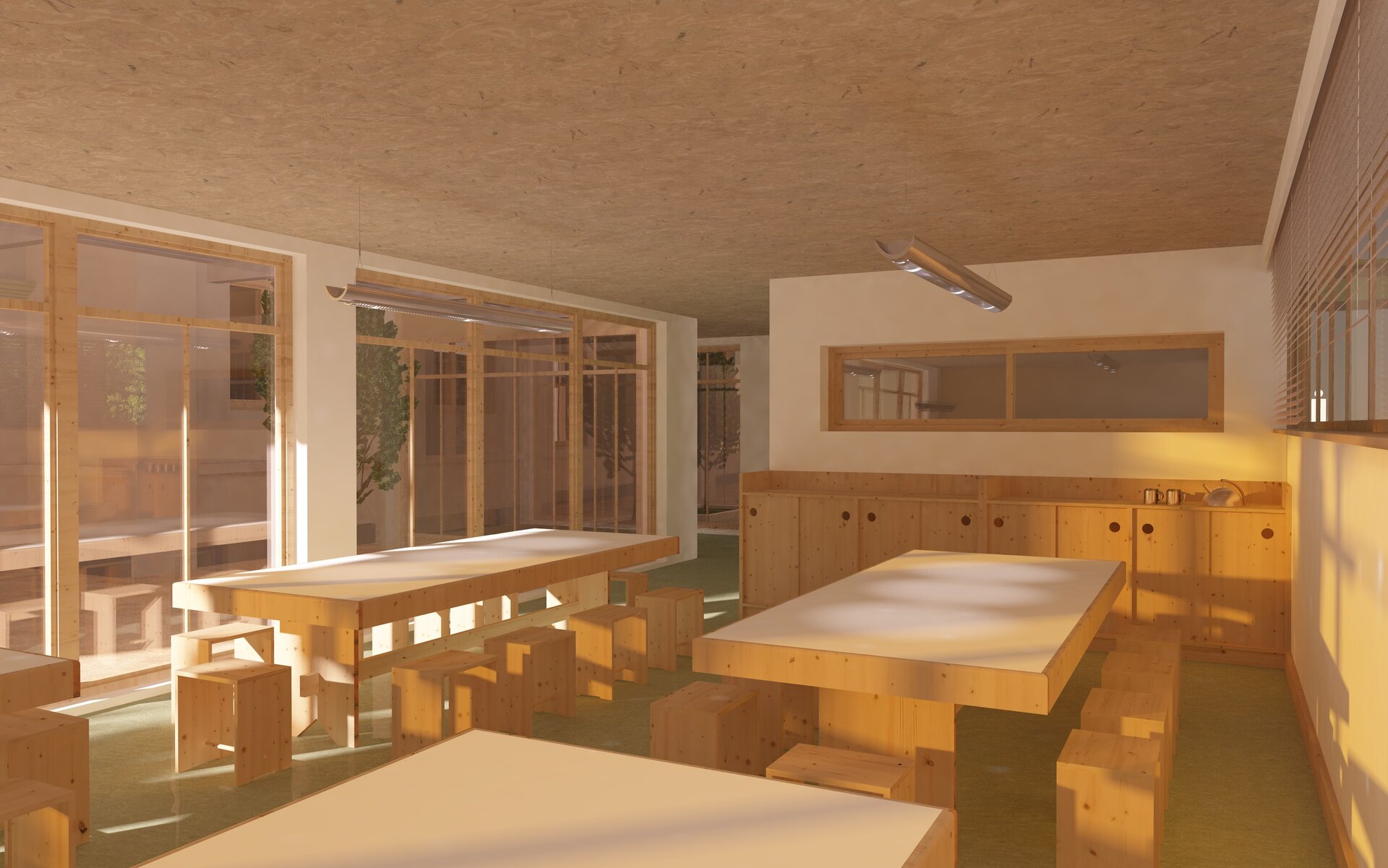
Rehabilitation, Restoration, Consolidation and Expansion Secondary School in Huși, Vaslui County
Authors’ Comment
The existing building, which is to be consolidated, rehabilitated, and have its decorative facade elements restored, and expanded with a new building wing, is classified as a historical monument (LMI Code VS-II-m-B-06821), with an original construction date of 1893. The purpose of this intervention is to ensure a suitable quality level for the educational process and provide the additional space necessary to bring the new school up to current standards for educational activities, as well as to implement the NZEB (Nearly Zero Energy Building) standard. The proposed project aims to offer young people training spaces, equipment, and facilities that meet the needs of a modern school, one that seamlessly combines tradition with innovation.
OBJECT 1 - Existing Building Classified as a Historical Monument: The existing primary school at the location will have four existing classrooms, administrative spaces, and personal/disability-friendly sanitary facilities, as well as horizontal circulation spaces—a distribution hall serving all existing functions, accessible through two entrances, one from the main facade and one from the rear facade facing the courtyard. All spaces are at the ground level. The school building has a rectangular plan and features a hipped roof with four slopes, covered with sheet metal. The building has a partial basement with an area of 50 square meters (formerly a cellar), with a full arch vault and a clear height of 2.30 meters, accessible from the property's courtyard via a ramp. This space is proposed to be arranged for temporary exhibition activities, organized by the school or the local/community municipality. The monumental building's space will not be altered in any way; instead, measures will be taken to enhance its value. The proposal includes unique, modular beechwood furniture that allows for various spatial configurations within the classrooms, accommodating all types of study activities, whether individual or collective, recreational or representative (theater, music, poetry).
OBJECT 2 - New Building Extension with Two New Wings, Articulated Between Them and Positioned at Different Elevations to Exploit the Significant Site Slope: The new buildings, as part of the proposed extension, have been designed to create a harmonious overall image that highlights both historical and contemporary elements while respecting the recommendations of the historical study. Their placement takes into account the difference in elevation between the two streets: I.L.Caragiale and Melchisedec, which is approximately 3 meters. The connection between the buildings—the historic monument and the two wings of the new proposed building—is ensured through a path that eliminates any potential architectural barriers. This results in an architectural promenade with an easily navigable path, consisting of a succession of covered and protected passages and walkways that develop within a vegetal context, spread across various levels, punctuated with small resting and relaxation areas.
The first wing of the extension is connected to the existing building through a glassed connector on both sides and houses dining facilities, as well as various other activities, such as exhibitions of student work, temporary exhibitions, meetings, and collective activities open to the local community. The dining hall space is open to the exterior, facing an inner courtyard situated next to the existing school building. It is furnished with large tables designed to meet practical usage needs, easy to manage, characterized by durability and ease of maintenance, equipped with white and washable surfaces, mobility for various arrangements as needed. This first wing also includes an office for catering meal reception and service, restrooms separated by gender, and a distribution hall with entrances on both facades.
The second wing of the extension is located at the lower part of the lot, at the level of Melchisedec Street, aligned with it, and accessible directly from Melchisedec Street. This wing will house a laboratory/Information and Documentation Center (CDI), a library, and a medical office, a distribution hall with entrances on both facades, restrooms, and technical spaces. Special attention has been given to the library's furniture, ensuring the use of both traditional book reading and the initiation of the use of information technology. The library space is arranged to accommodate thirty students who can work individually or collectively. The library is accessible from Melchisedec Street, making it available to the community on various occasions and times.
These two wings are articulated in plan in the form of the letter 'V' and are connected by ramps and pedestrian walkways. Thus, the connection between these two parts of the proposed extension is made through two long ramps with gentle slopes, which accommodate the 3-meter elevation difference of the terrain. Additionally, from the first wing of the new building, there is direct access, via a covered walkway, to the terrace of the lower wing, located at the same level. This terrace is paved with travertine slabs and features a suspended garden, adorned with low ornamental plantings, a resting area, and a recreational space for children.
The project places special emphasis on exterior landscaping to ensure easy circulation within the premises between the existing entrances on both streets, with inclined surfaces and steps. Outdoor terraces equipped with urban furniture, green spaces, and an Occupational Garden will be arranged. The garden is organized into a succession of open, terraced spaces, following the natural slope of the terrain, contributing to the organization and stabilization of the steeply sloping land. The resulting areas will be planted with low-height plants and arranged to create small experimental zones for observing the process from seeding and cultivation to harvesting and utilization. The access staircase to the terraces, designed with wooden pergolas, will host climbing plant varieties. The alveoli resulting from the design of the access ramps will be planted with ornamental shrubs and various flower varieties.
The proposed intervention, the design, and the arrangement of the surroundings and sidewalks toward the two streets aim to provide a new image of the urban public space and contribute to the creation of a new city image, not just that of the school complex. Through this proposal, the intention is to create a new form of an open and integrated school within the city. The project has been developed in the preliminary stage and approved by the investor, with the subsequent phases including approval, authorization, technical design, and execution.
Public Architecture
- Together... Educational centre in Busua
- Outdoor gathering space
- The Rehabilitation of the Chisinau National Philharmonic
- Help Campus
- Lucian Blaga Highschool, Cluj-Napoca
- Connections with Dambovita. Cultural Center and Museum
- Data Center
- Museum of Emotions
- Urban Regeneration of the Cibin Market Area, Sibiu
- In-between echoes of extinction
- Events center
- Urban regeneration of Gara de Nord Square through rehabilitation and functional conversion of Dunărea Hotel
- Social center for the elderly
- Chapel
- Cibin Market
- Rehabilitation, Restoration, Consolidation and Expansion Secondary School in Huși, Vaslui County
- Modernization, rehabilitation and expansion of the Tineretului stadium, Brașov municipality
- Landscape design by the lake - CUG
- Alternative Togetherness
- Offices and Commercial Spaces on Puțul lui Zamfir Street
- School Campus
- Pescăruș Markethall

