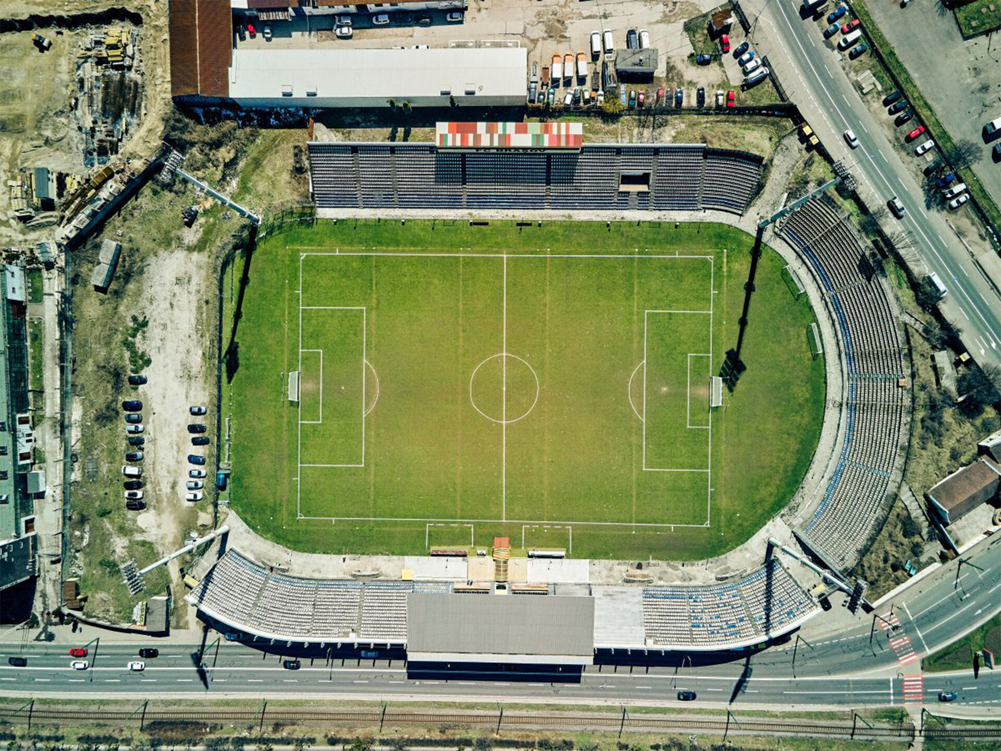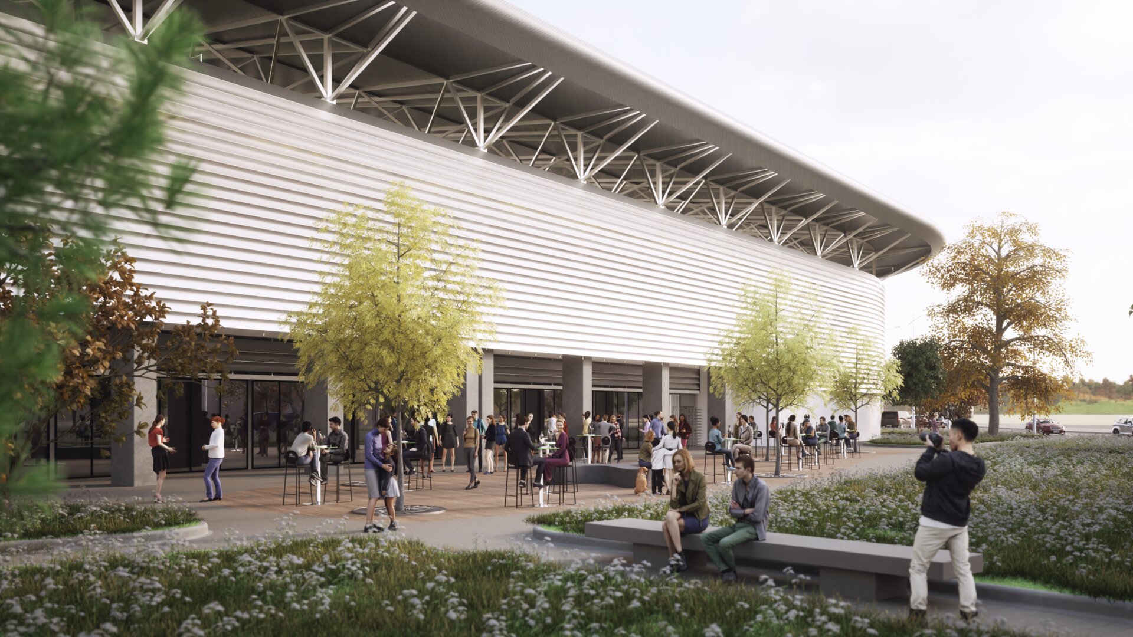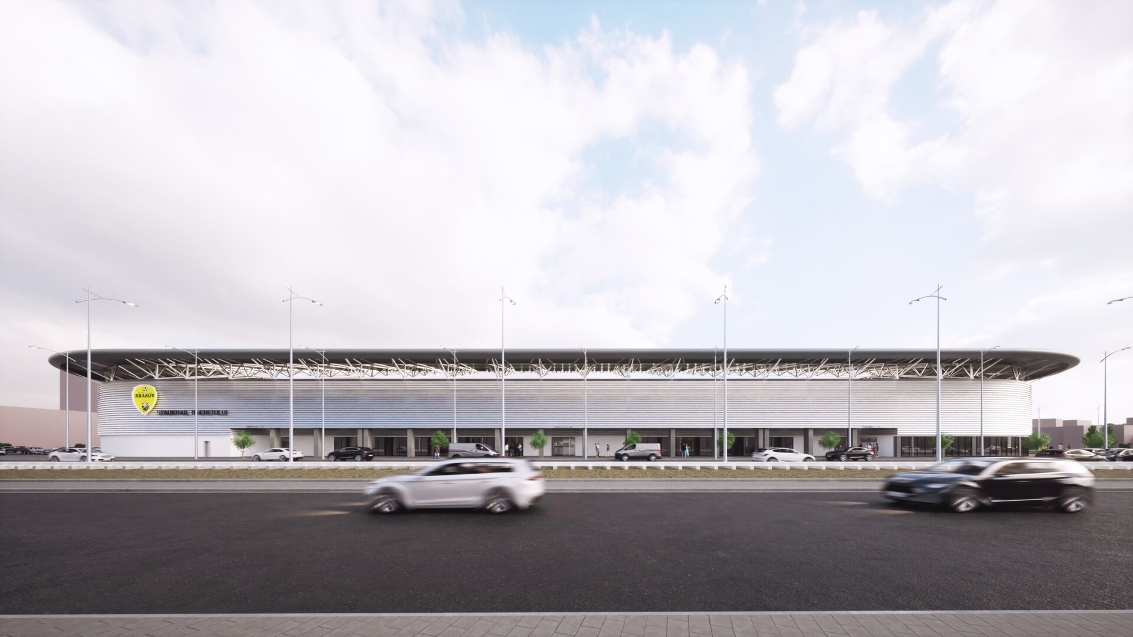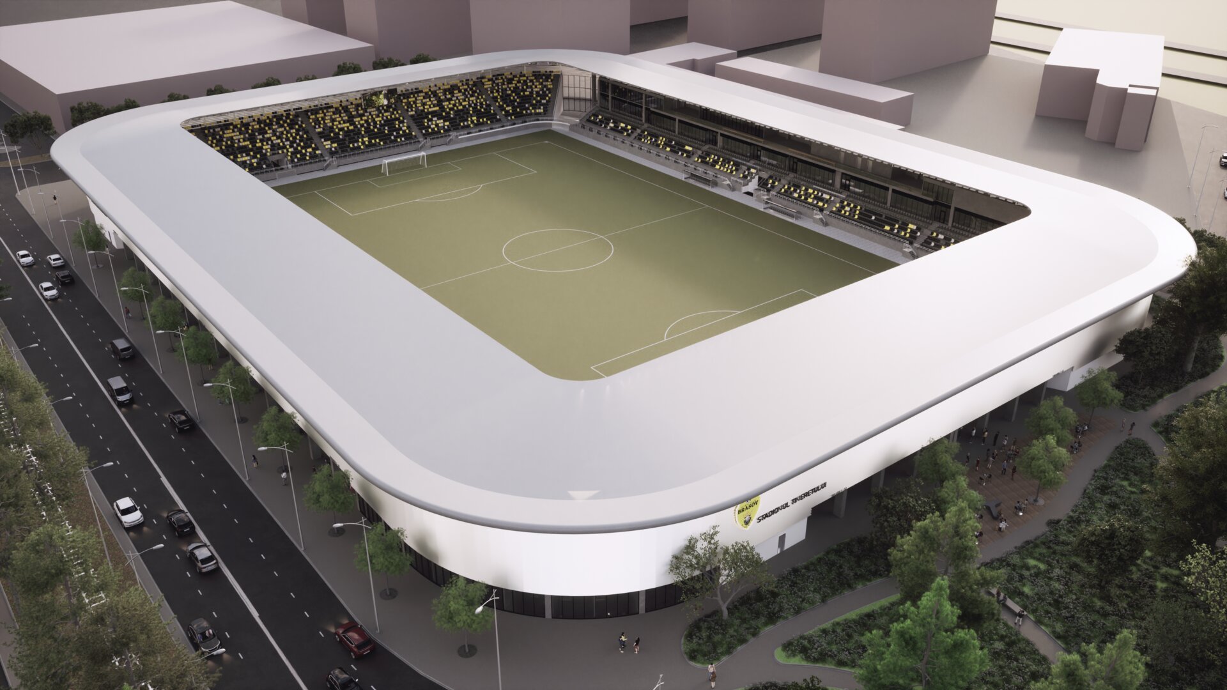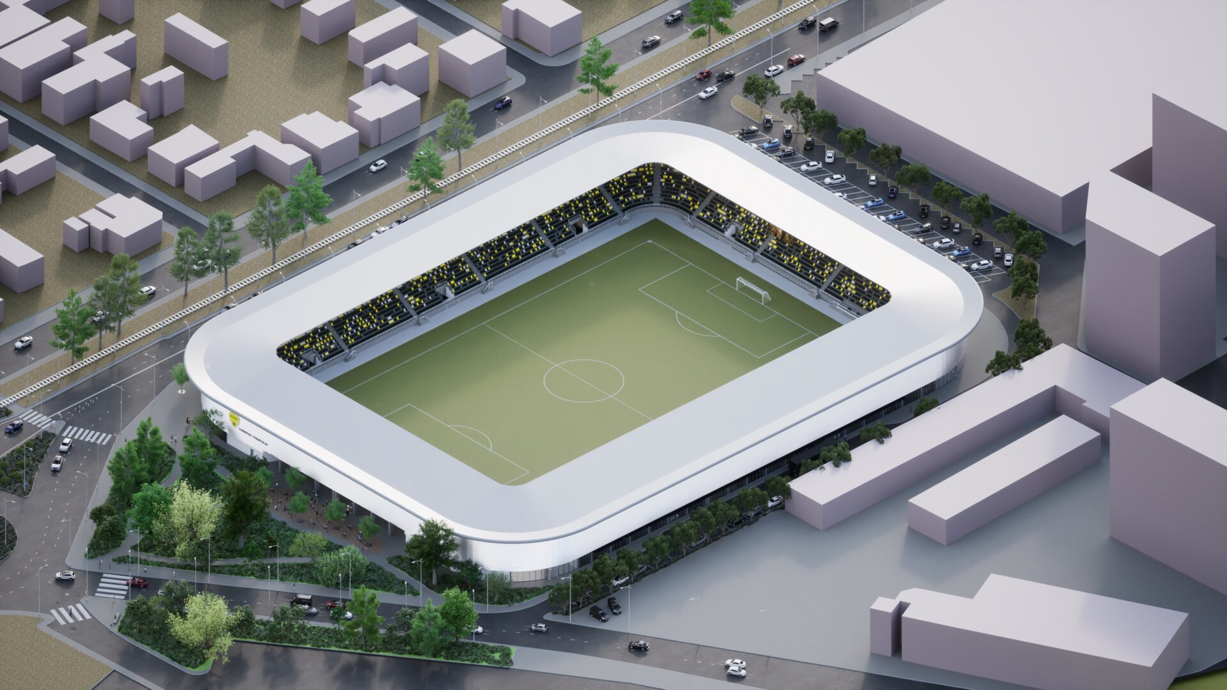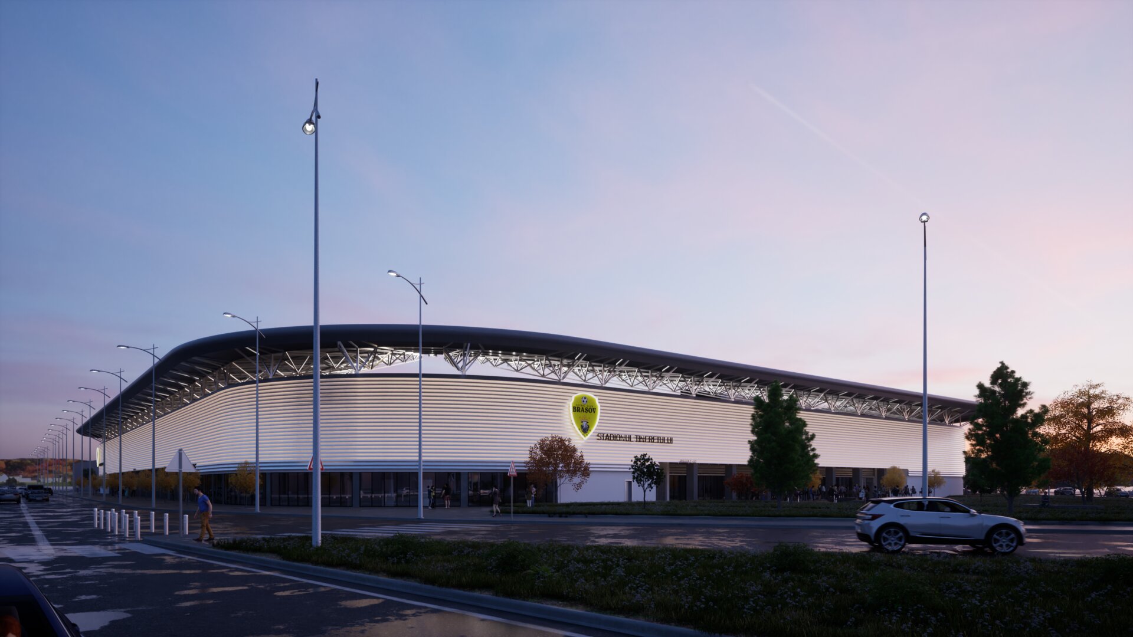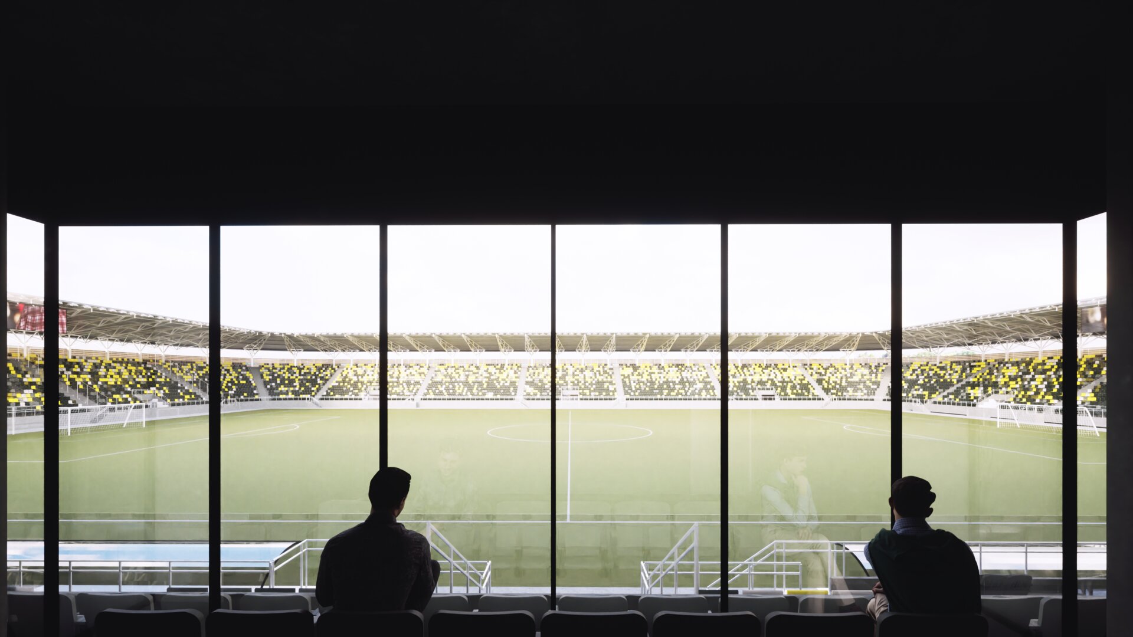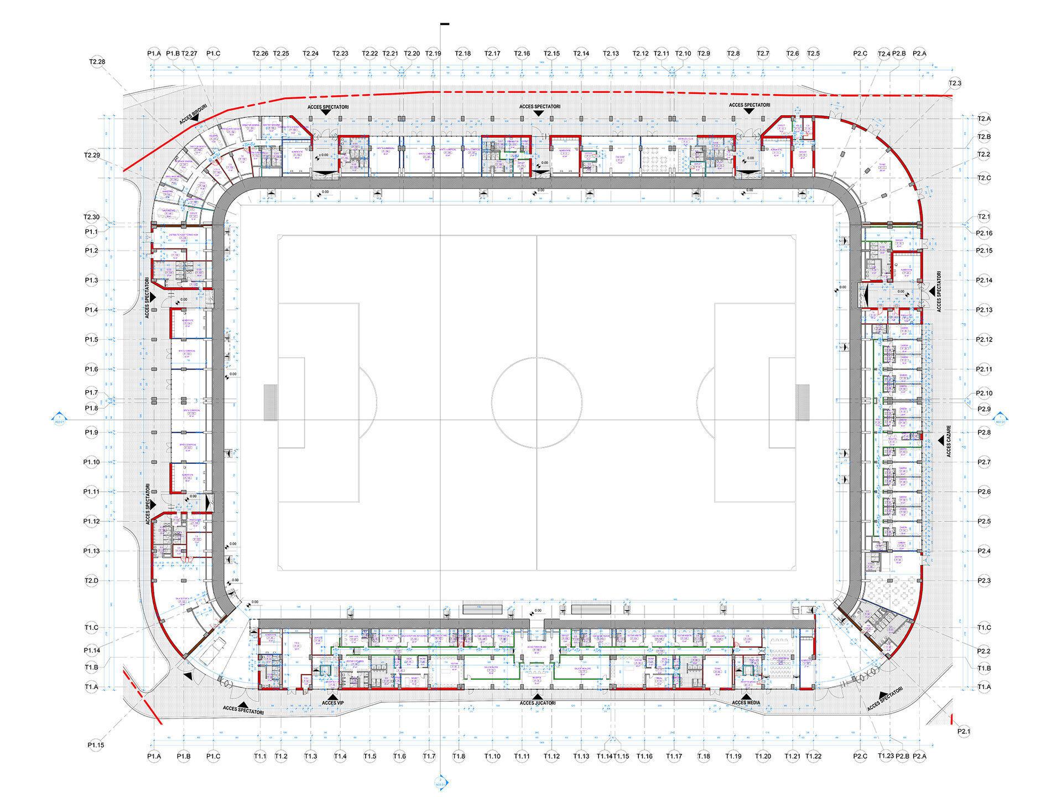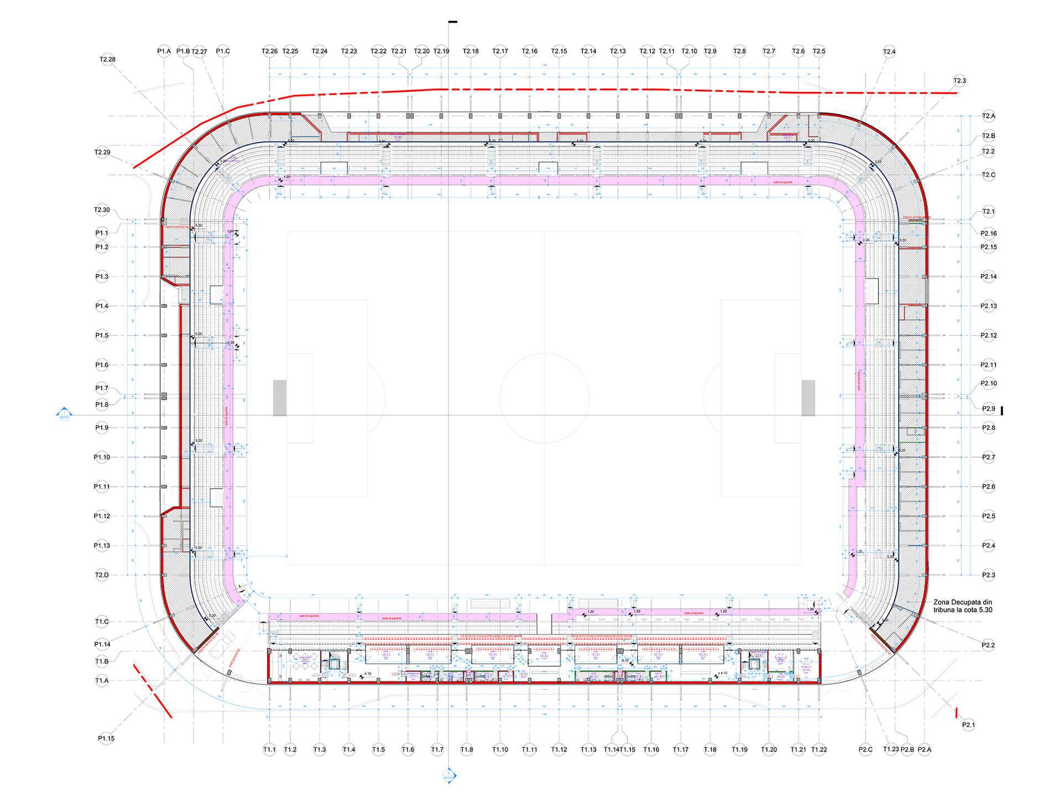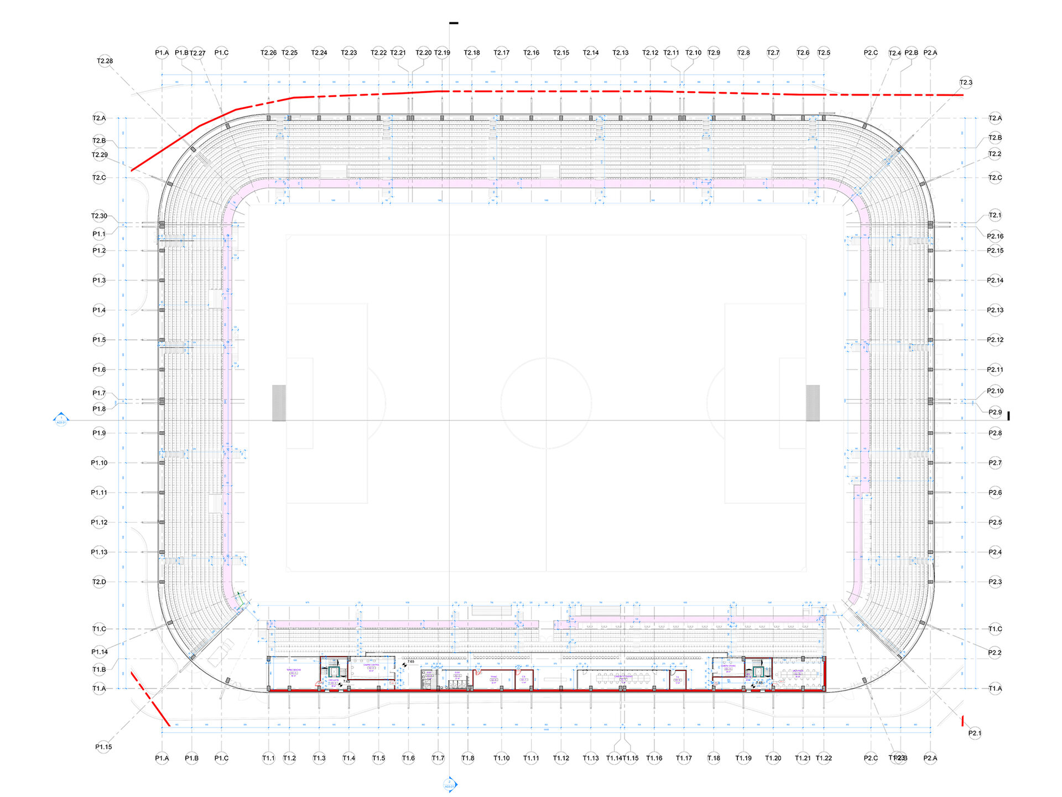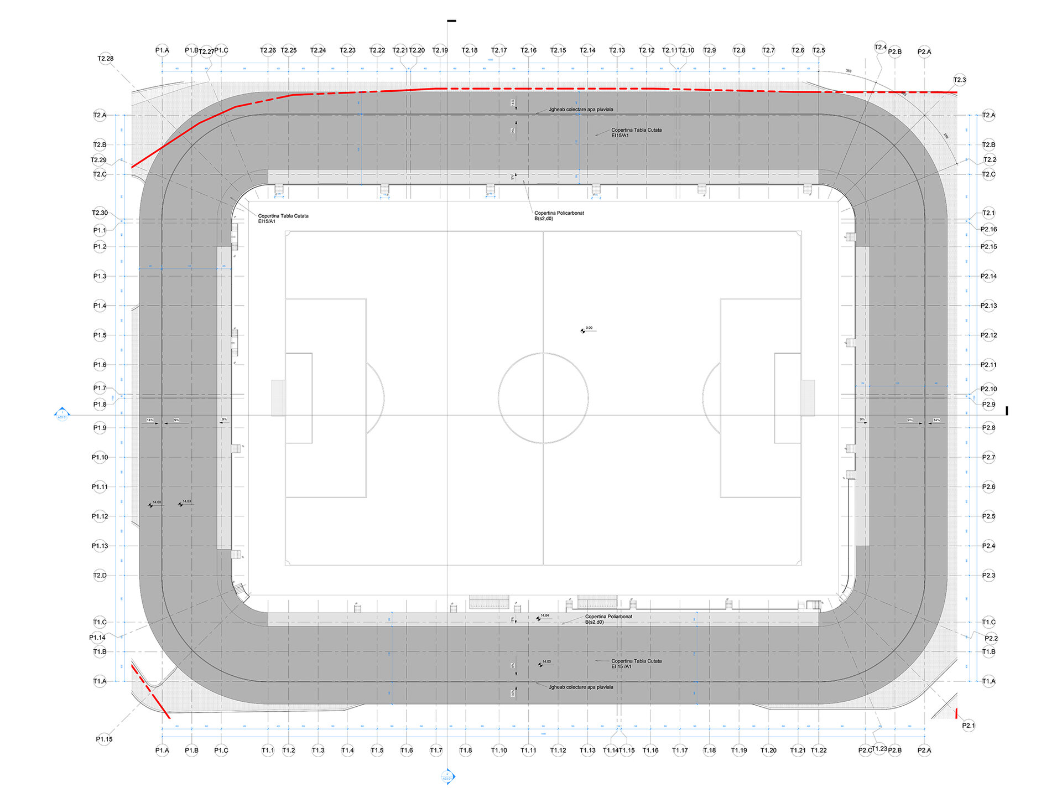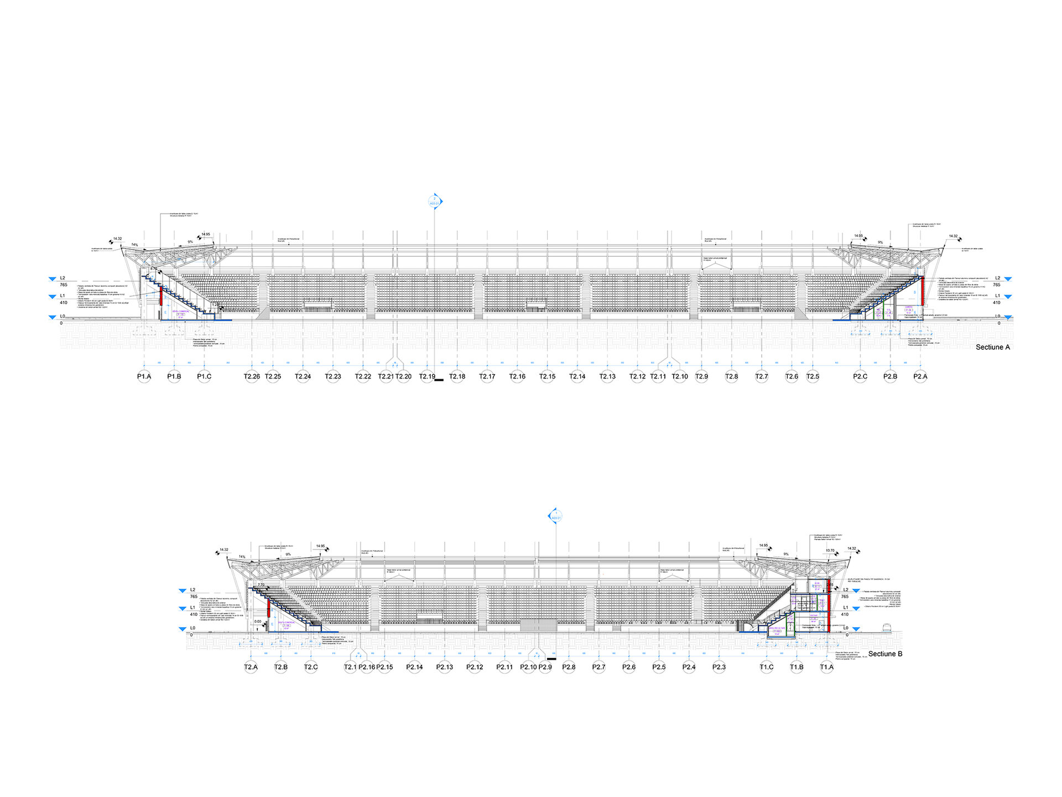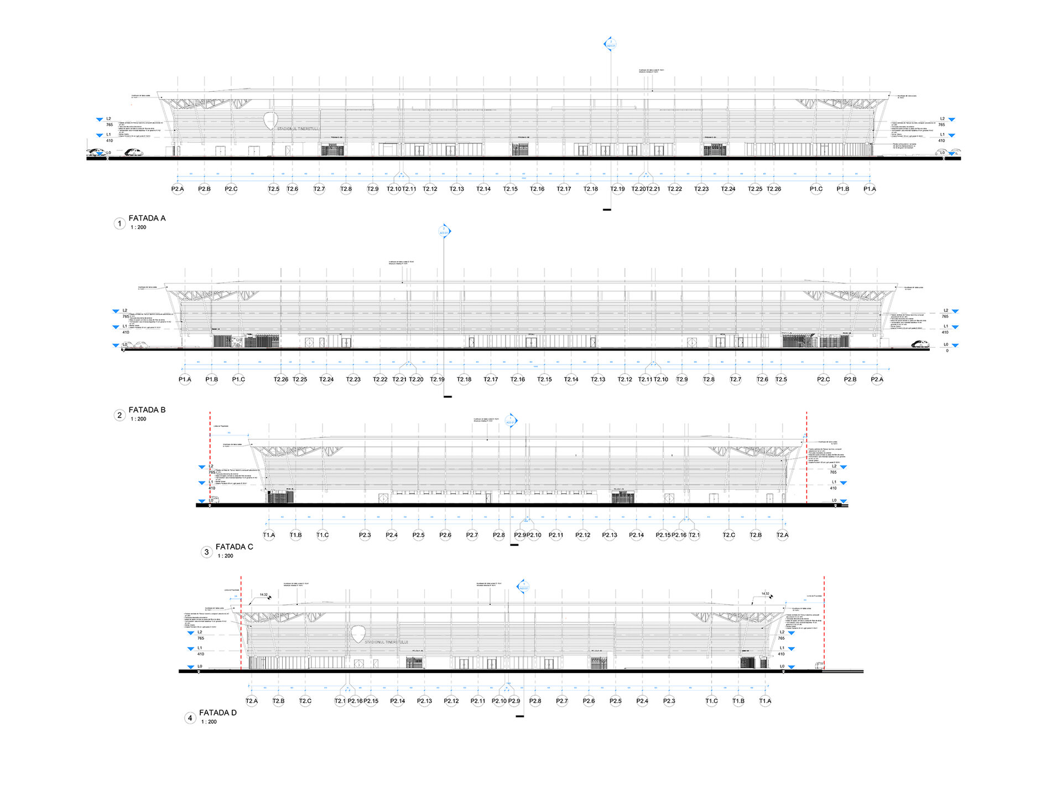
Modernization, rehabilitation and expansion of the Tineretului stadium, Brașov municipality
Authors’ Comment
Sports programs have been among the oldest architectural programs in the framework of essential public utilities for a city, which have often proven to be practices that generate urban attractors.
From ancient times, the study of sports competitions in various societies has revealed that contemporary sports are inseparably linked to games like those known to us: „leapşa", „de-a prinselea", „de-a v-aţi ascunselea", „de-a puia-gaia", „de-a baba-oarba,and", last but not least, personal development.
In Romania, the communist period marked an accelerated development of sports programs, transforming this form of entertainment into an urban facility. Given the current trend of increasing urban competitiveness, in which sports complexes have become elements of representativeness, contributing significantly to the economic development of localities, the rehabilitation project of the Tineretului Stadium in Brasov is a high priority within sectoral and local strategies, with its implementation bringing numerous positive effects.
The overall objective of the project is the development of the sports infrastructure of the Municipality of Brasov and, consequently, the quality of life of its residents, as well as the residents of the surrounding areas and city visitors (tourists), by improving the quality of both infrastructure and social services.
The stadium is divided into four sections composed of North Stand, South Official Stand, West Stand, and East Stand. The structure opens up to the city through a ventilated facade system, a double facade consisting of bonded panels mounted on a metal structure.
The resulting space is capable of accommodating 9,714 visitors, including 1,310 seats in South Stand, 3,924 seats in North Stand, 2,253 seats in West Stand, and 2,227 seats in East Stand.
Functionally, the stadium is divided into several areas of interest, concentrating on the ground floor the sports, medical, media, VIP, administrative, commercial, technical, and supporter access flow nuclei, while predominantly housing media, administrative, and technical nuclei on the upper floors.
Public Architecture
- Together... Educational centre in Busua
- Outdoor gathering space
- The Rehabilitation of the Chisinau National Philharmonic
- Help Campus
- Lucian Blaga Highschool, Cluj-Napoca
- Connections with Dambovita. Cultural Center and Museum
- Data Center
- Museum of Emotions
- Urban Regeneration of the Cibin Market Area, Sibiu
- In-between echoes of extinction
- Events center
- Urban regeneration of Gara de Nord Square through rehabilitation and functional conversion of Dunărea Hotel
- Social center for the elderly
- Chapel
- Cibin Market
- Rehabilitation, Restoration, Consolidation and Expansion Secondary School in Huși, Vaslui County
- Modernization, rehabilitation and expansion of the Tineretului stadium, Brașov municipality
- Landscape design by the lake - CUG
- Alternative Togetherness
- Offices and Commercial Spaces on Puțul lui Zamfir Street
- School Campus
- Pescăruș Markethall
