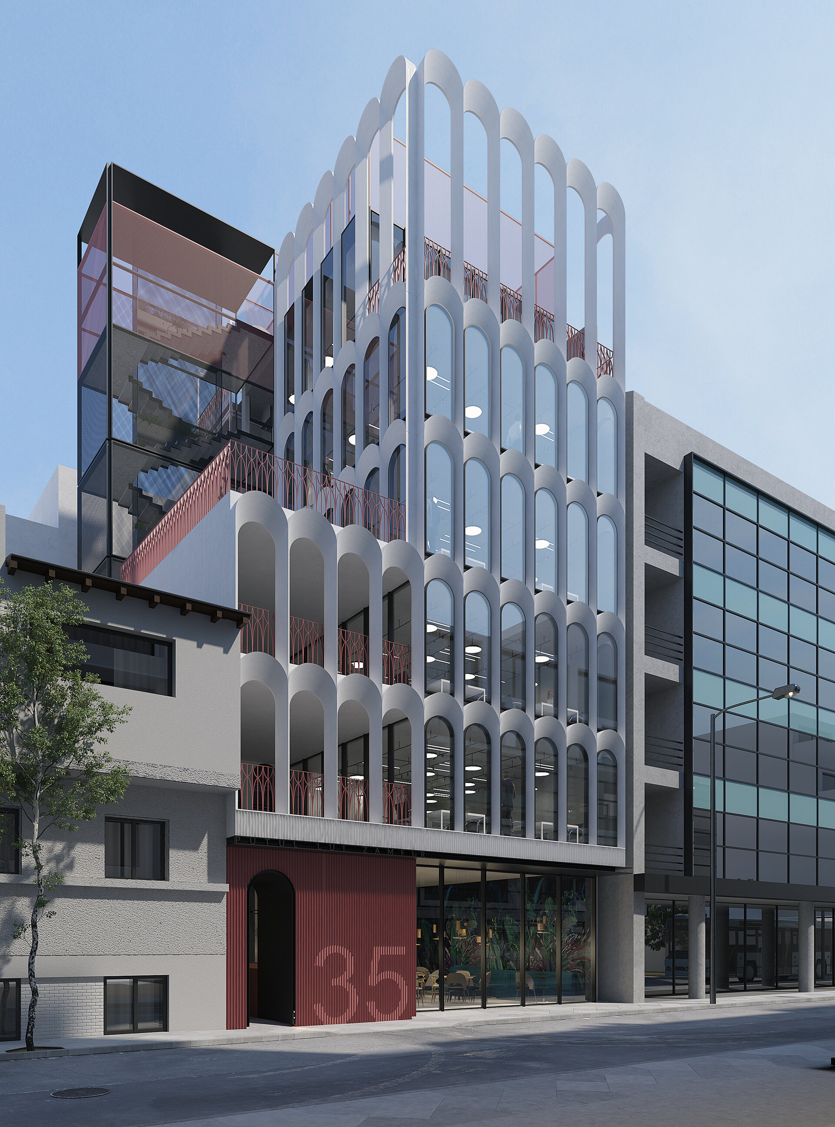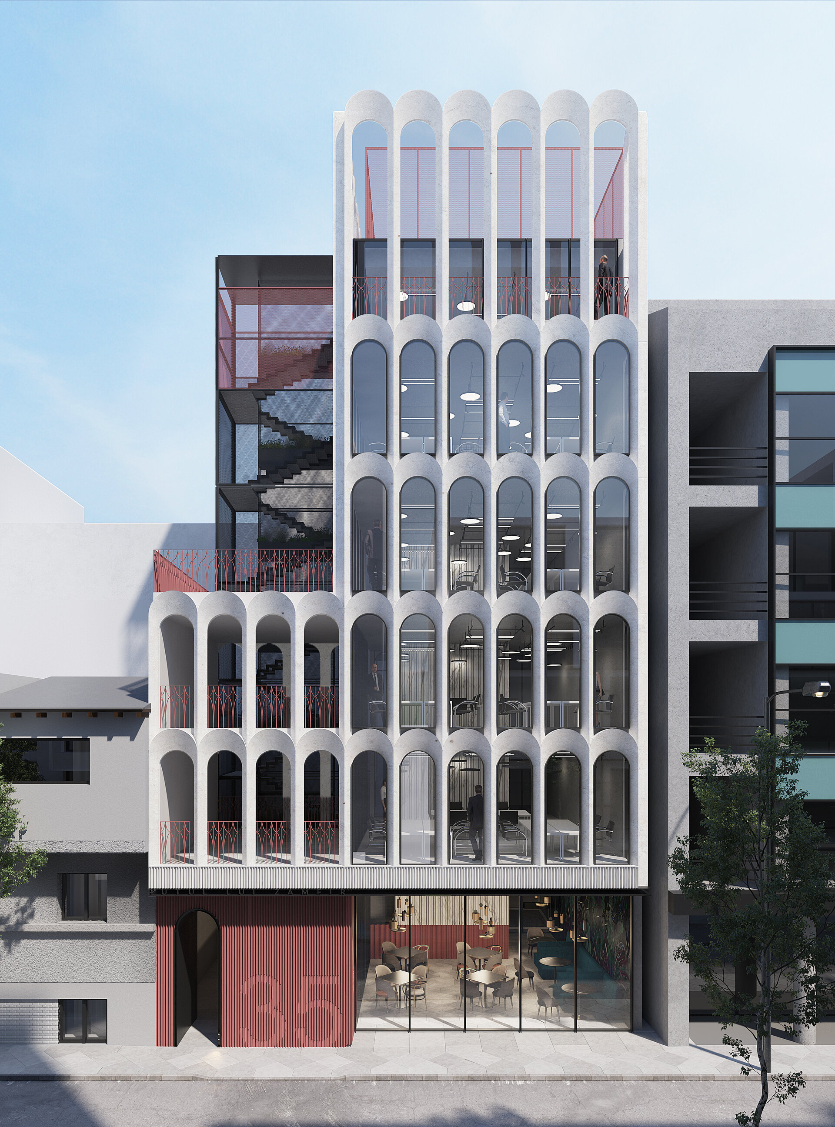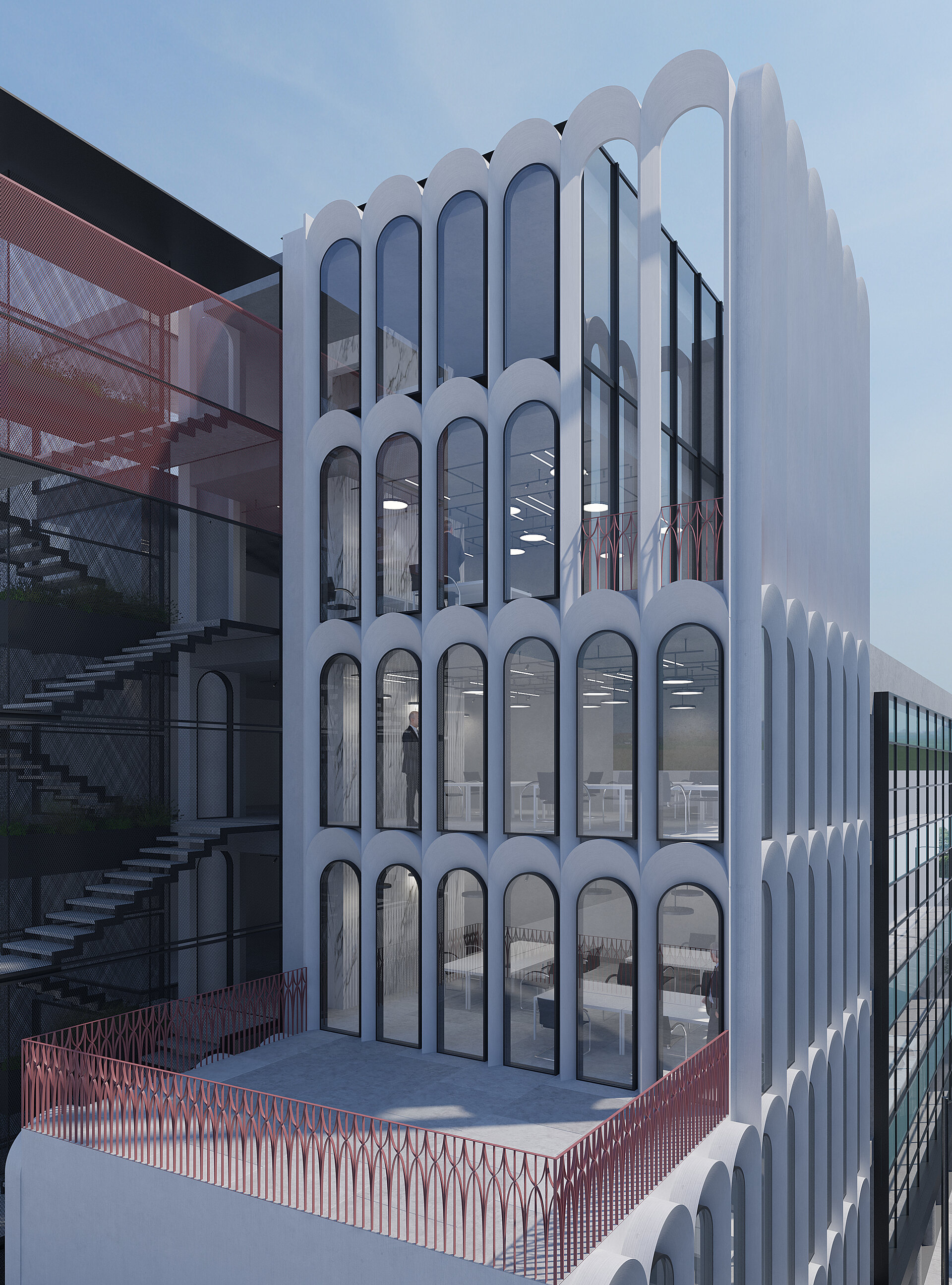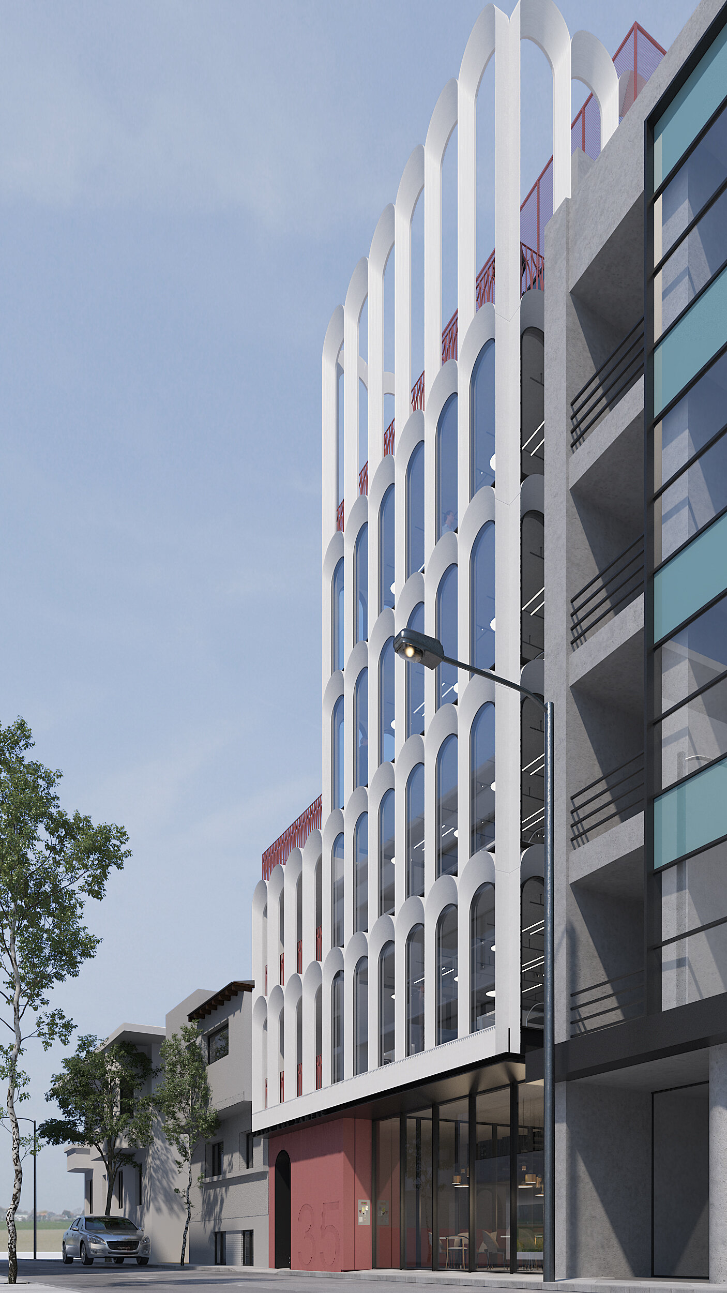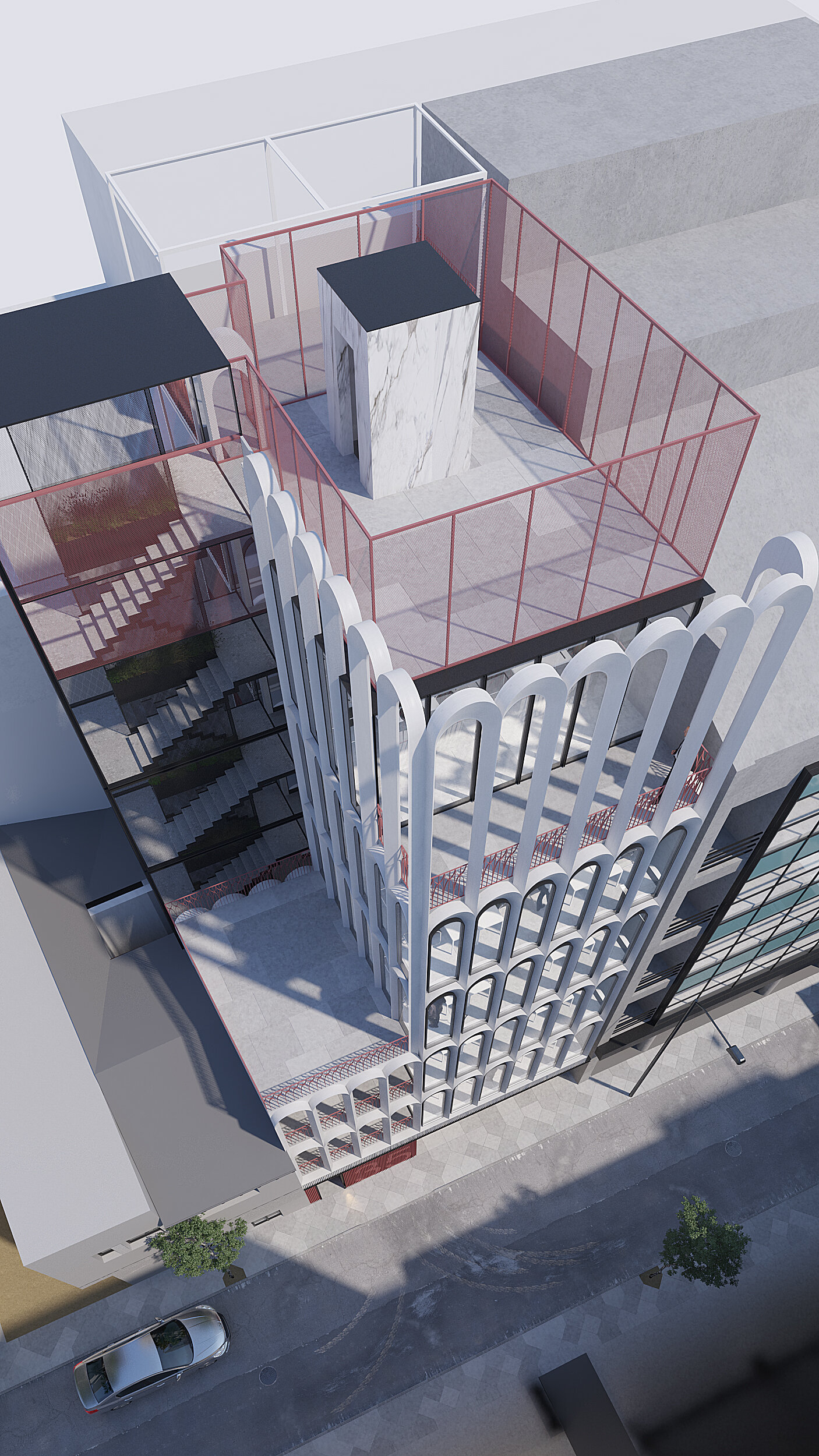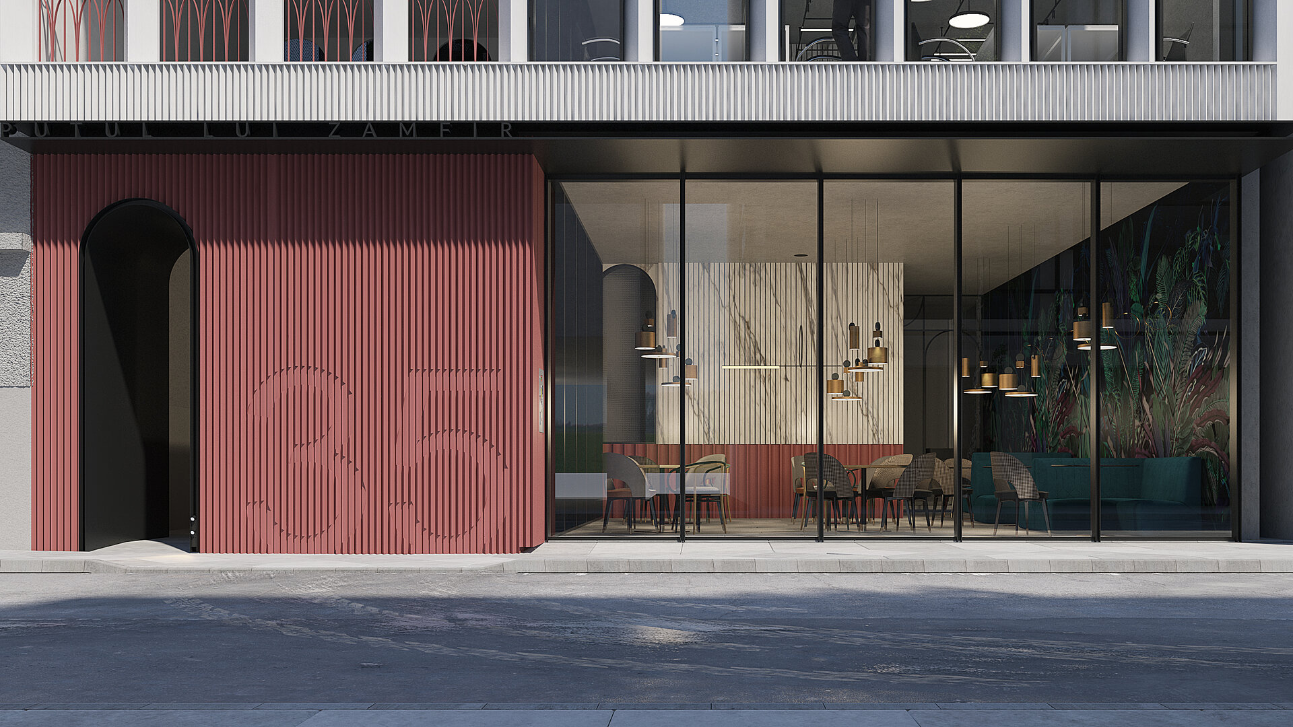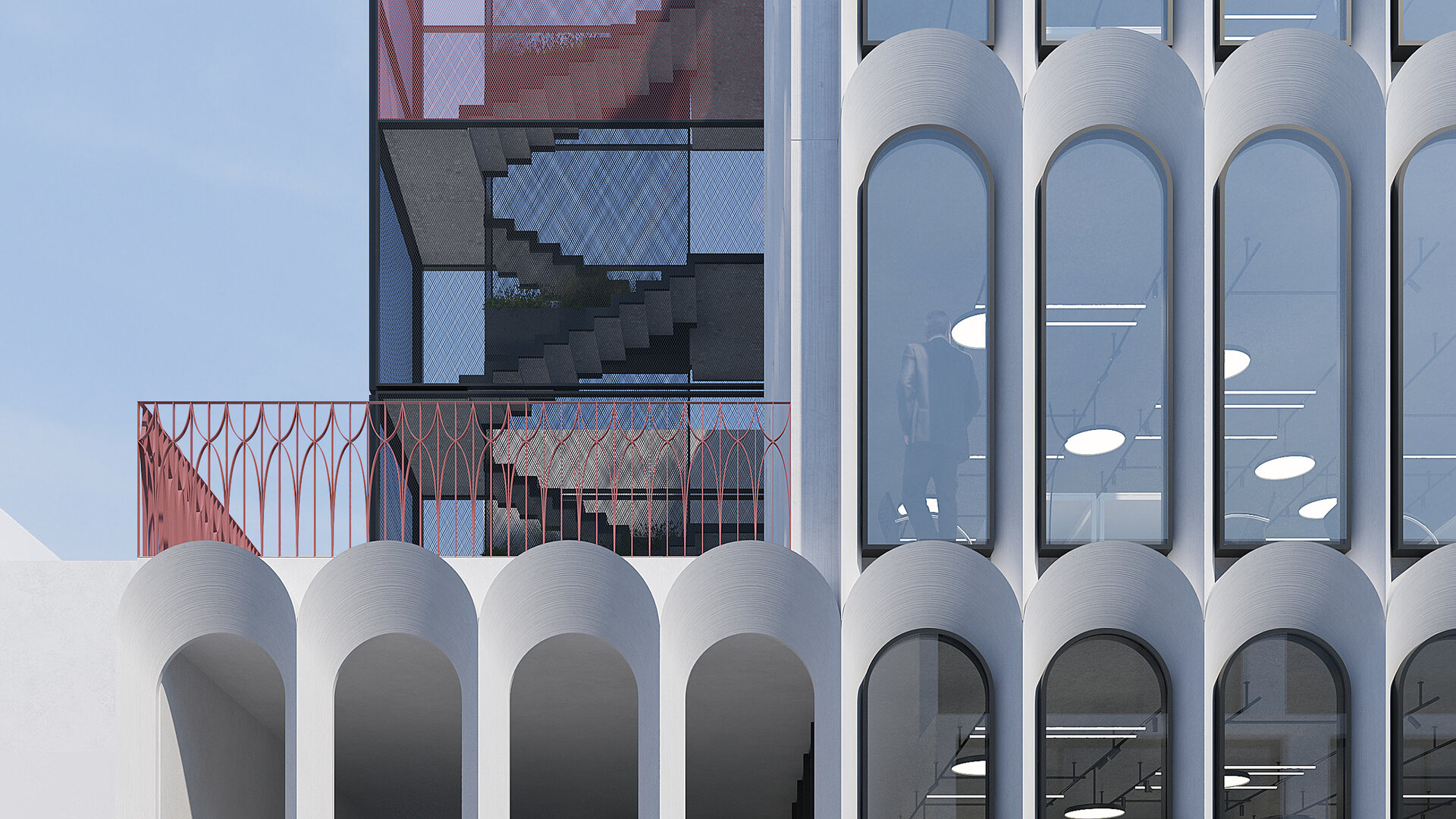
Offices and Commercial Spaces on Puțul lui Zamfir Street
Authors’ Comment
The project introduces into the fabric of Bucharest a cluster of functions, completed with interspersed intermediate spaces. The elevated volume includes commercial spaces, offices, and a ground-floor cafe, all wrapped in a façade looking towards the street, working with a rigorous rhythm of vertical elements brought together in a unified expression. This rhythm is softened by curved connections used to create a defining image of the building. The woven arches serve as an effective tool for preserving the façade's expression, allowing the vertical direction to be accentuated without being overly subdued by the commonly used trilitic system. At the same time, by stressing the verticality, they enable the necessary sizing of structural elements without disrupting the building's image. The composition is complemented by accents of color, an additional layer that solidifies the overall image. The ground floor space communicates with the street, animating the place and providing an additional opportunity for social interaction.
Public Architecture
- Together... Educational centre in Busua
- Outdoor gathering space
- The Rehabilitation of the Chisinau National Philharmonic
- Help Campus
- Lucian Blaga Highschool, Cluj-Napoca
- Connections with Dambovita. Cultural Center and Museum
- Data Center
- Museum of Emotions
- Urban Regeneration of the Cibin Market Area, Sibiu
- In-between echoes of extinction
- Events center
- Urban regeneration of Gara de Nord Square through rehabilitation and functional conversion of Dunărea Hotel
- Social center for the elderly
- Chapel
- Cibin Market
- Rehabilitation, Restoration, Consolidation and Expansion Secondary School in Huși, Vaslui County
- Modernization, rehabilitation and expansion of the Tineretului stadium, Brașov municipality
- Landscape design by the lake - CUG
- Alternative Togetherness
- Offices and Commercial Spaces on Puțul lui Zamfir Street
- School Campus
- Pescăruș Markethall
