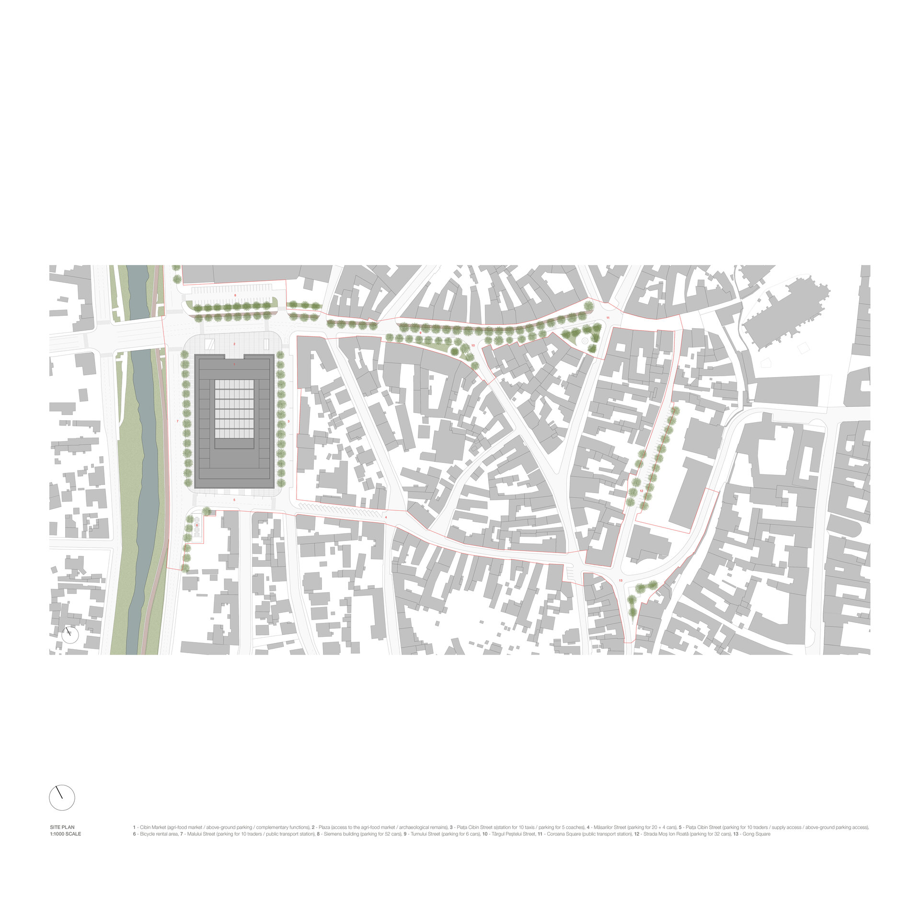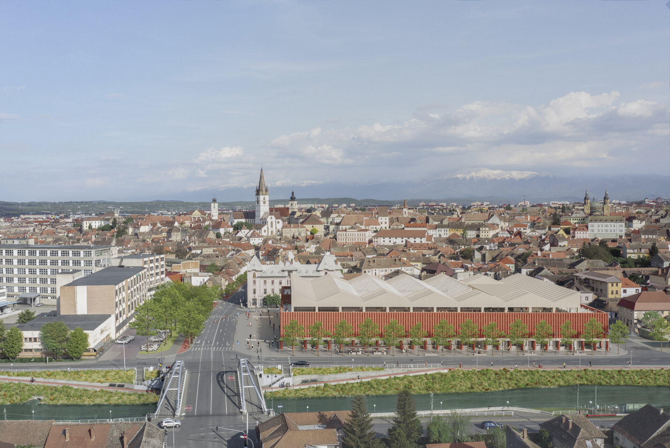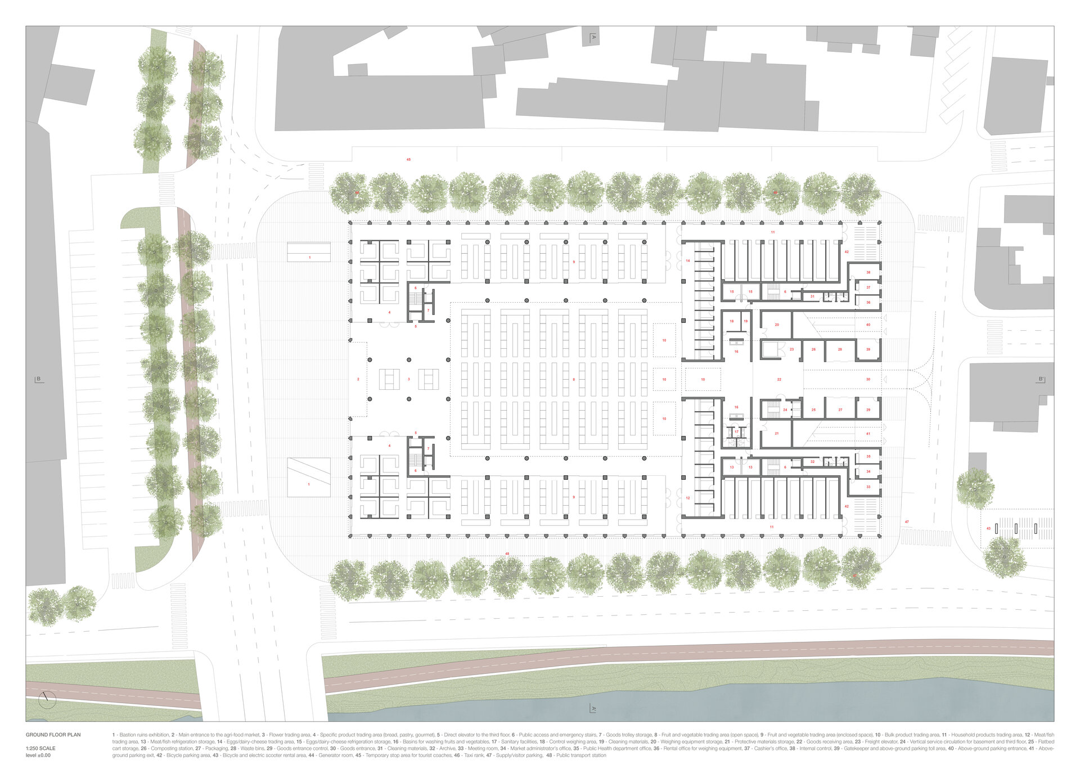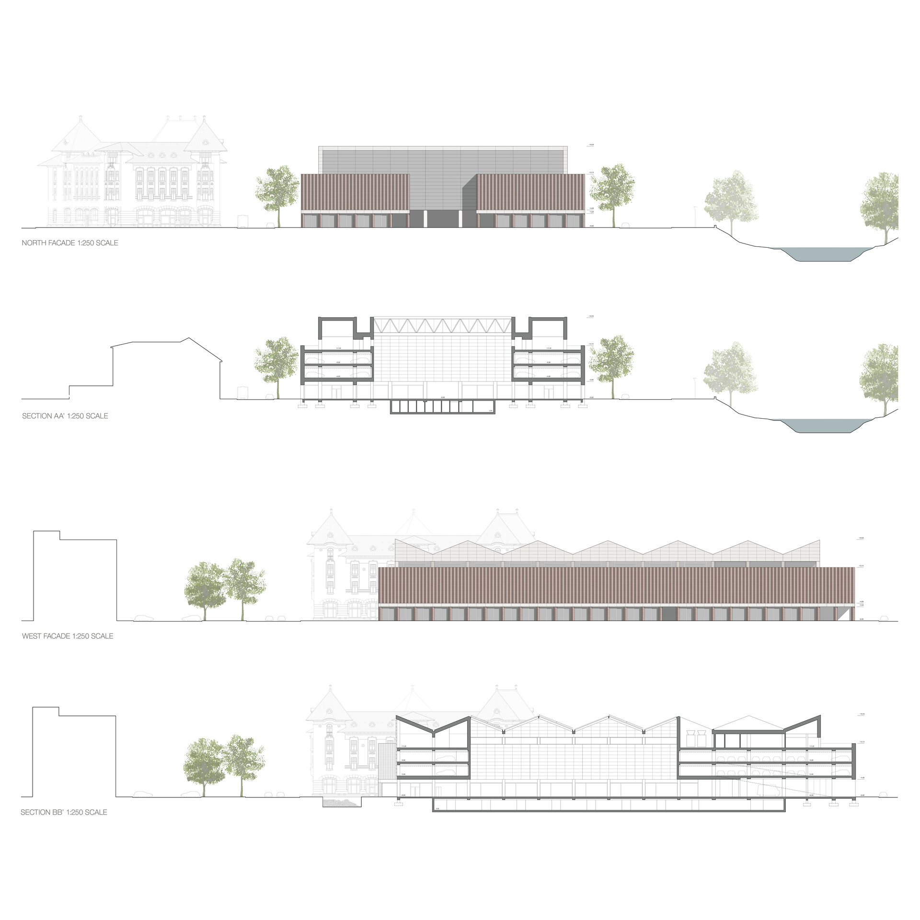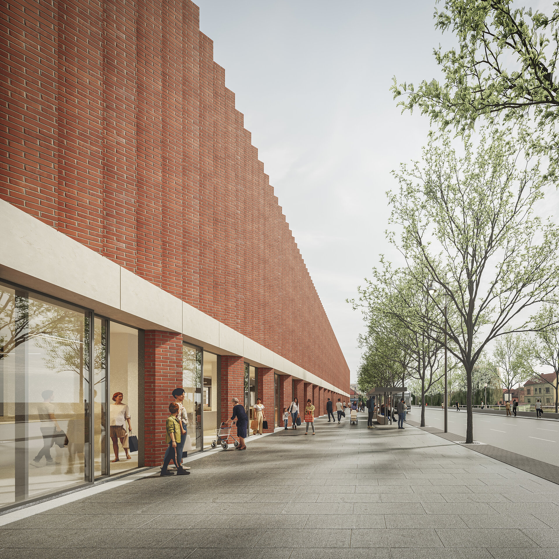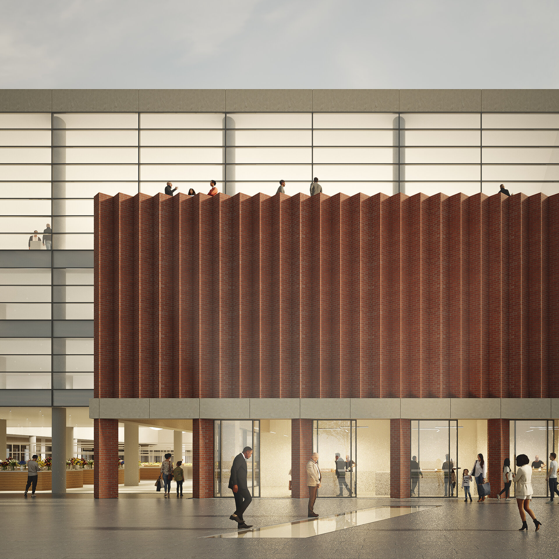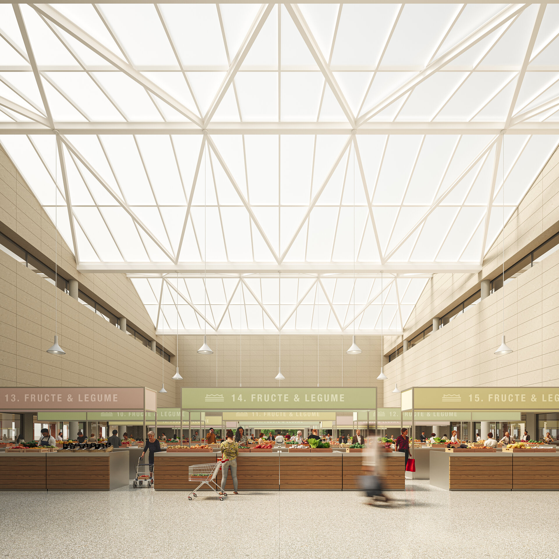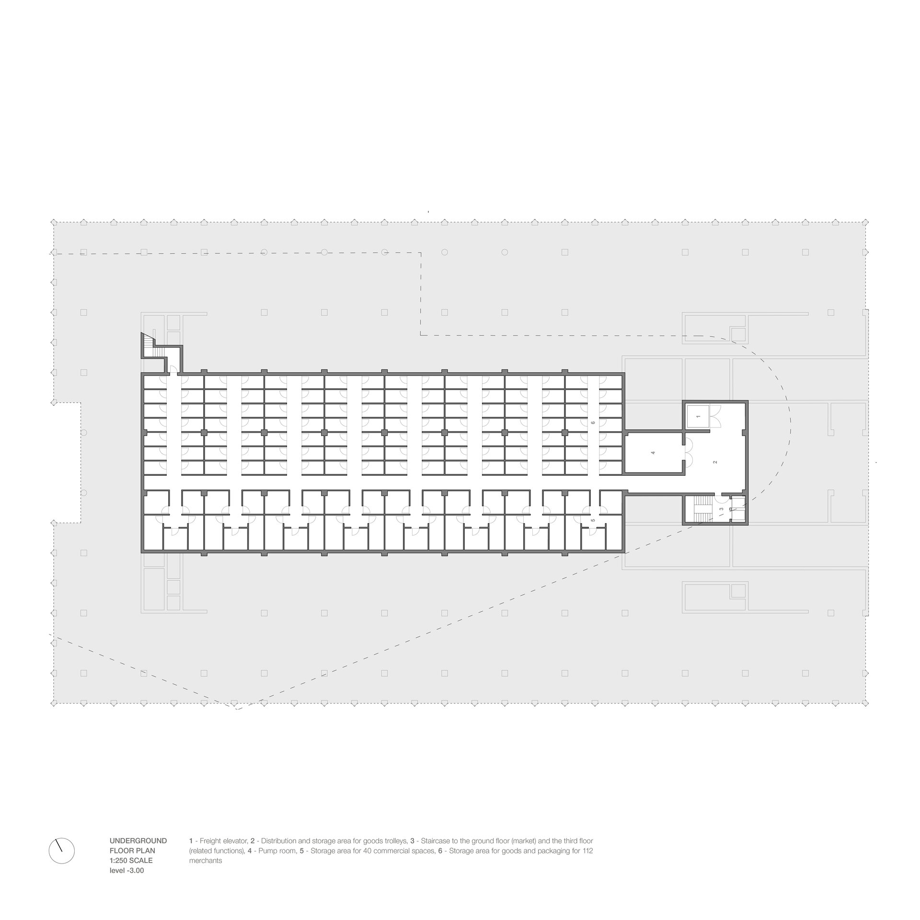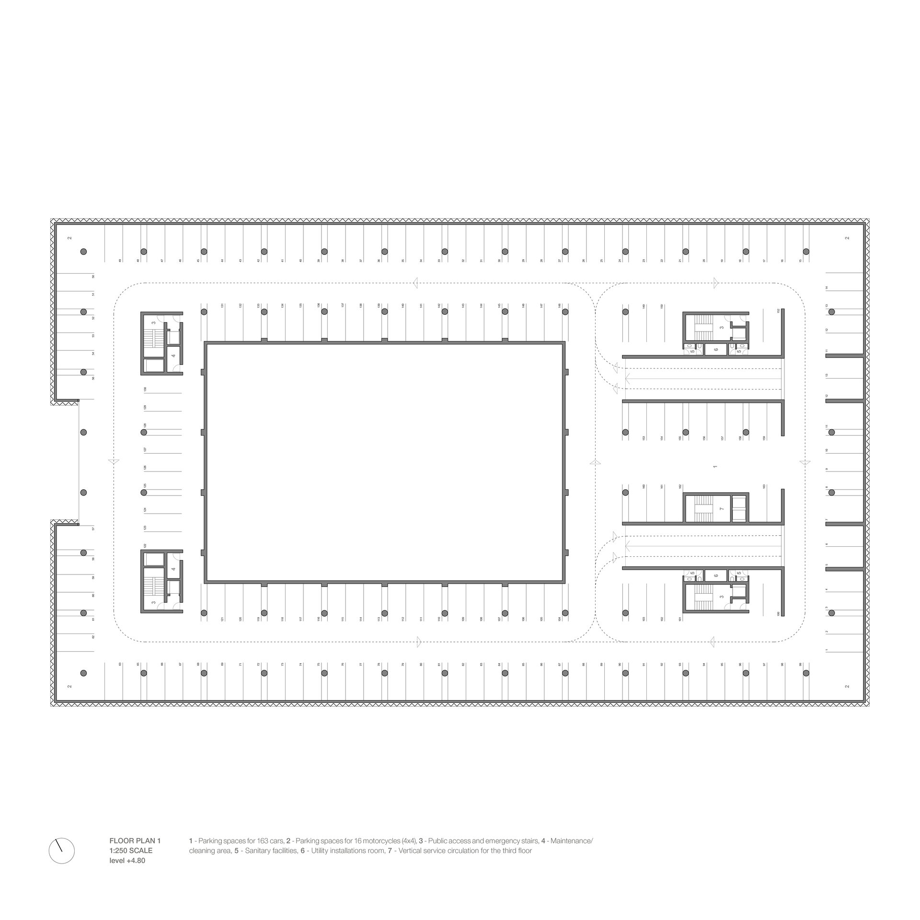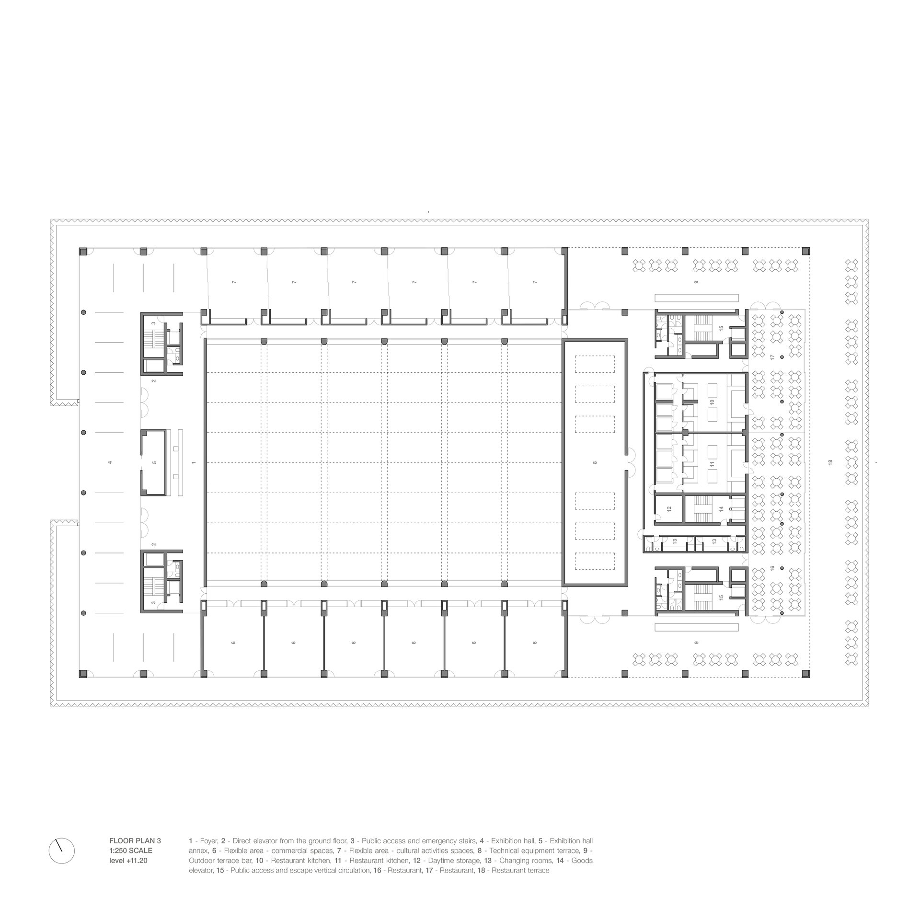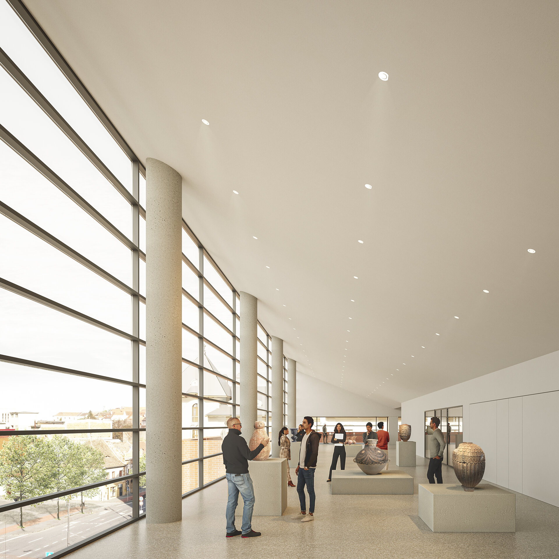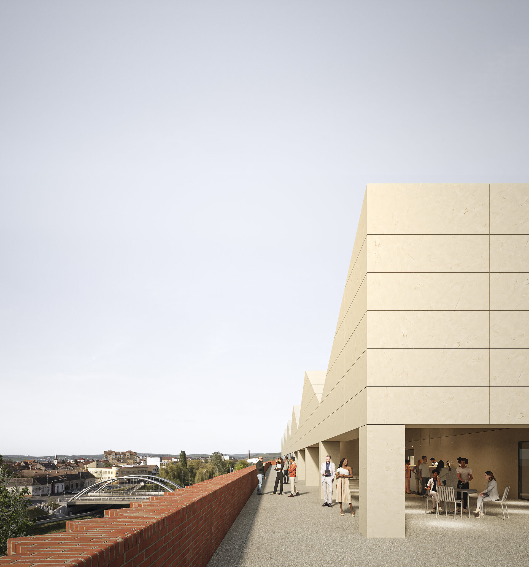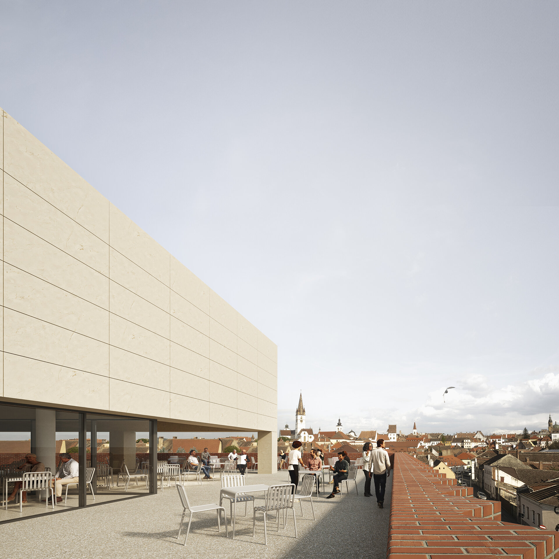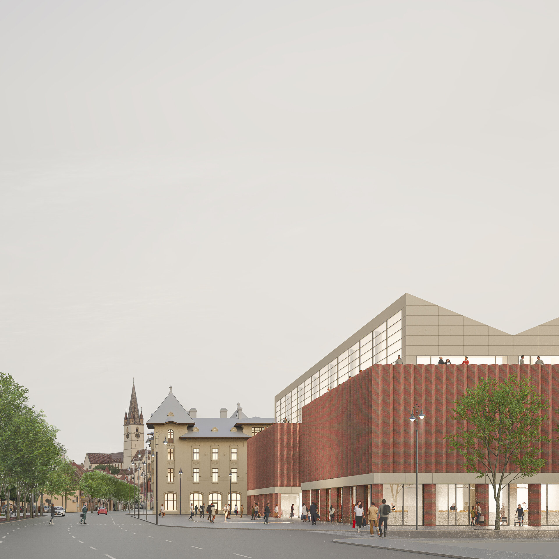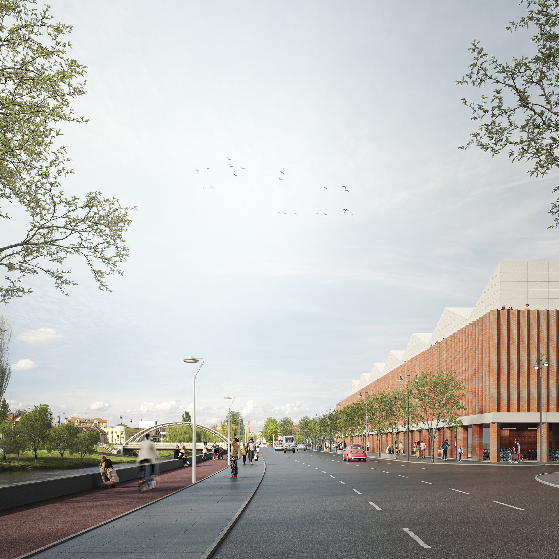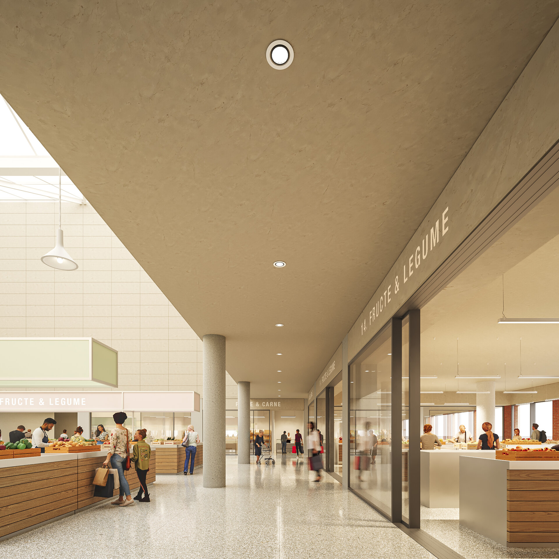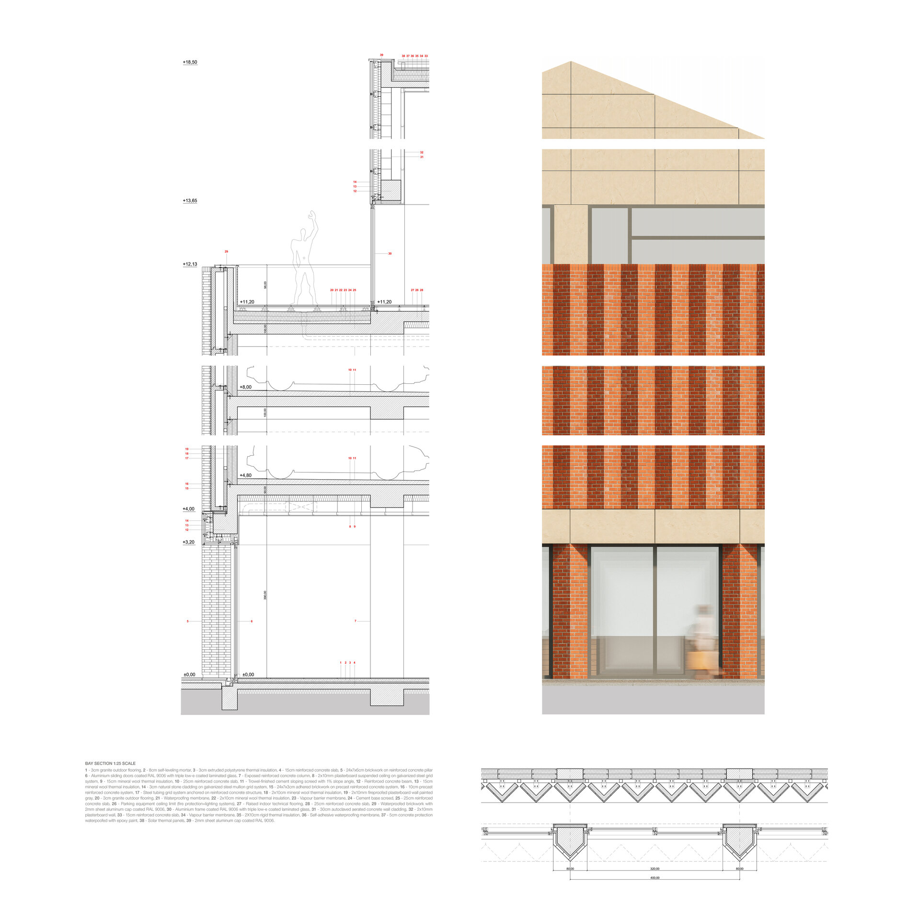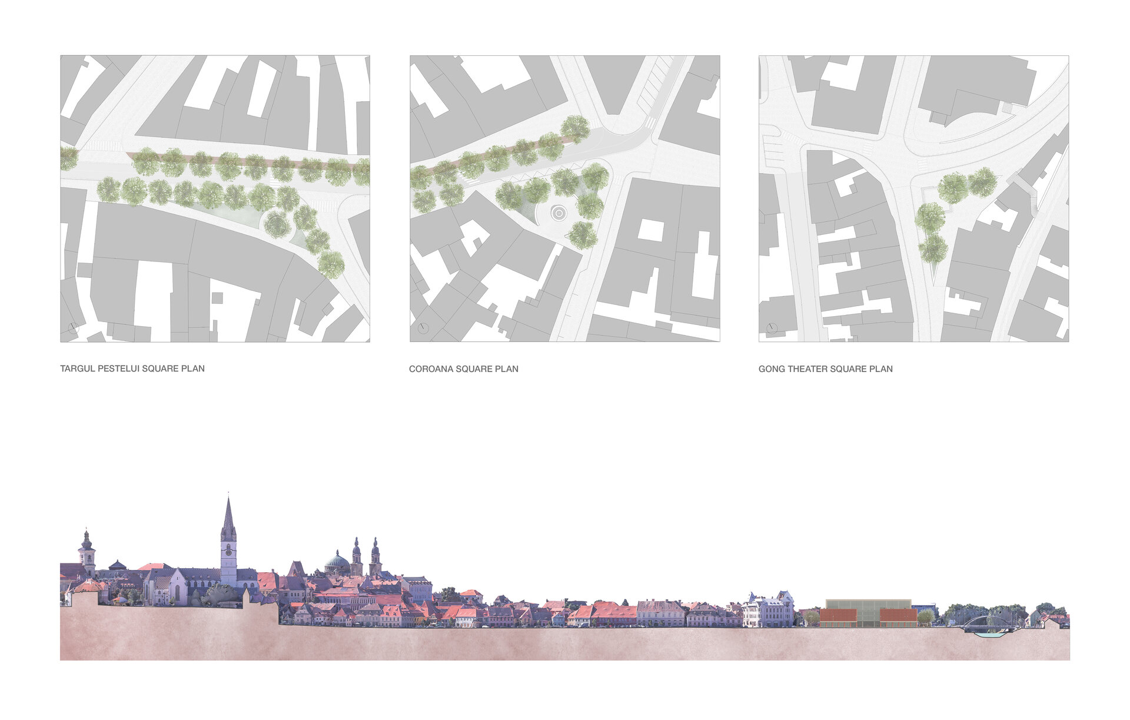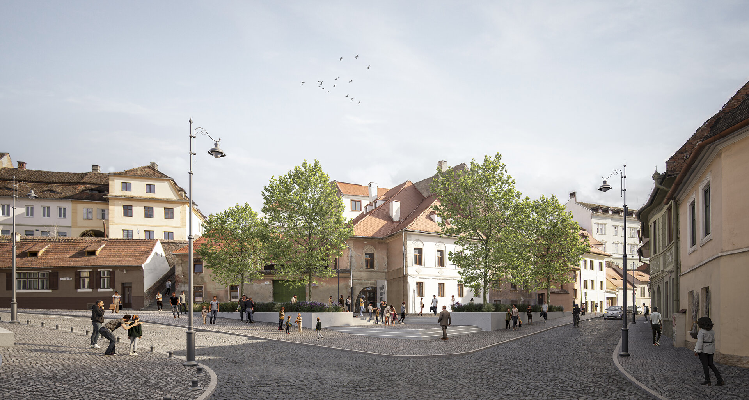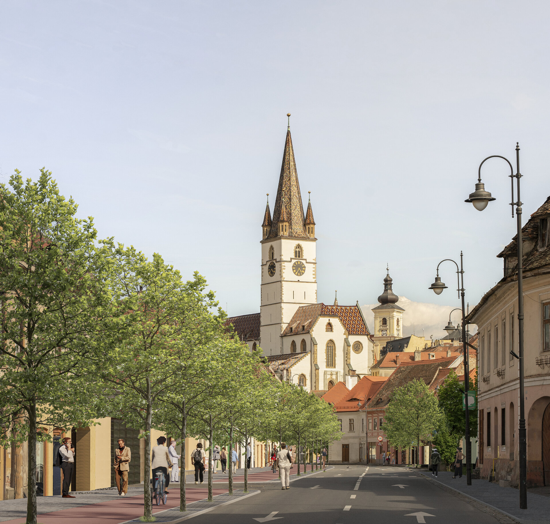
Urban Regeneration of the Cibin Market Area, Sibiu
Authors’ Comment
1. URBAN PLANNING CONCEPT
Cibin Market - not only an agri-food market but also an urban market
The building recedes from Turnului Street to delimit an urban square with a triple role: (1) a space for the main entrance to the agri-food market; (2) a space that highlights the Central Bank building; (3) a space where part of the archaeological remains are exposed.
The opposite front of this new square will be constituted by a tall plantation that has the role of delimiting the space and marking the beginning of the green axis on Turnului Street, which leads to the historic center.
Cibin Square – horizontality and openness
Expressed spatially, the plan of the building generates a prismatic volume, inscribed in the horizontal linearity of the axis of Cibin and in the silhouette of the city, but also high enough to allow, from the terrace of the last level, a wide view of the historic center and the Cibin river.
The architectural treatment of this volume responds to the double conditioning of the functional program and the urban situation: closure with apparent brick panels, on the floors intended for above-ground parking/closure with sliding glass panels, on the ground floor intended for the agri-food market. In this way, at street level, the interior space is accessible to passers-by and visitors from all directions.
Turnului Street, Piațeta Coroana, Piațeta Gong Theater - unsealing and planting
As the main link of Cibin Square with the historic center, Turnului Street is being remodeled in order to decongest it and turn it into a green corridor to the historic center. The carriageway area retains its current asphalt coating, while at the level of the sidewalks, the asphalt is replaced by a permeable cubic stone pavement.
For the other streets, a general cubic stone pavement is proposed; locally, in certain spaces, the pavement is made with stone tiles.
The presence of the Coroana square is accentuated by removing the parking lot and by planting some lines of trees that more firmly delimit the pedestrian space.
The square of the Gong Theater is planted and reorganized as a continuation of its function as a place for outdoor performances.
2. THE ARCHITECTURAL OBJECT
The spatial conception and materiality of the building translate the association of a pragmatic program with a symbolic expression, expressed at the level of the ensemble by grouping around a central space, protected and covered with glass, and by the equivalent opening on three sides, with maximum accessibility.
As an evocative presence of the former bastion once present in this place, the brick volume translates this idea by the closure and apparent massiveness of the floors, on the one hand, and by reducing the closure of the ground floor to a constantly rhythmic point structure, on the other.
The ground floor is located at the level of the pavement and is intended for the agri-food market, conceived as a completely transparent space in terms of materiality and circulation: the closures are made of sliding glass panels that, when the weather permits, can be retracted to facilitate access from all directions and unify the inside and the outside.
Floors 1 and 2 are reserved for car and motorcycle parking. The 3rd floor is intended for complementary functions: exhibition, facing north and looking towards the urban square and Turnului street / commercial spaces or halls intended for cultural activities/restaurants and terraces with views towards Cibin and the historic center of Sibiu.
Public Architecture
- Together... Educational centre in Busua
- Outdoor gathering space
- The Rehabilitation of the Chisinau National Philharmonic
- Help Campus
- Lucian Blaga Highschool, Cluj-Napoca
- Connections with Dambovita. Cultural Center and Museum
- Data Center
- Museum of Emotions
- Urban Regeneration of the Cibin Market Area, Sibiu
- In-between echoes of extinction
- Events center
- Urban regeneration of Gara de Nord Square through rehabilitation and functional conversion of Dunărea Hotel
- Social center for the elderly
- Chapel
- Cibin Market
- Rehabilitation, Restoration, Consolidation and Expansion Secondary School in Huși, Vaslui County
- Modernization, rehabilitation and expansion of the Tineretului stadium, Brașov municipality
- Landscape design by the lake - CUG
- Alternative Togetherness
- Offices and Commercial Spaces on Puțul lui Zamfir Street
- School Campus
- Pescăruș Markethall
