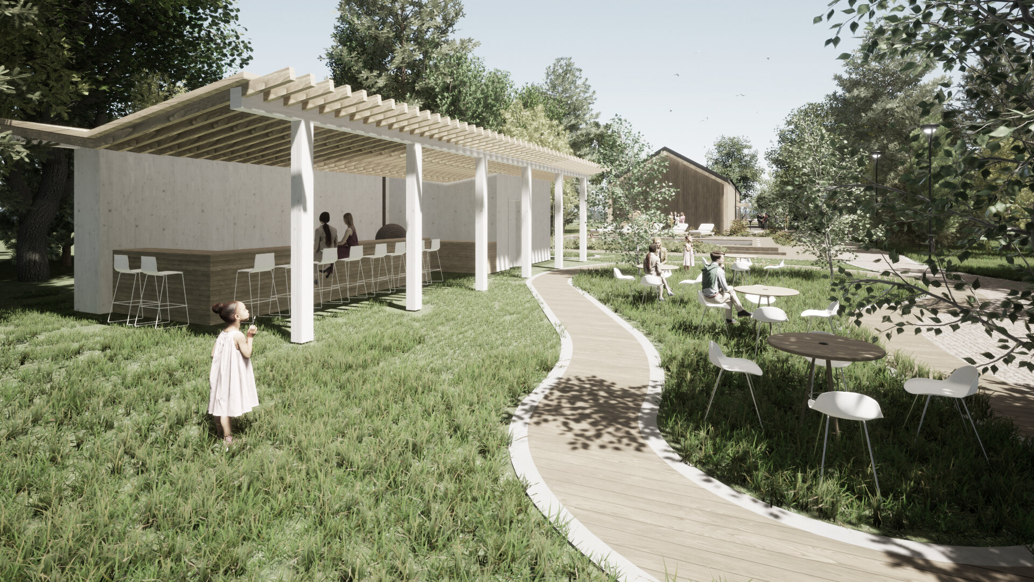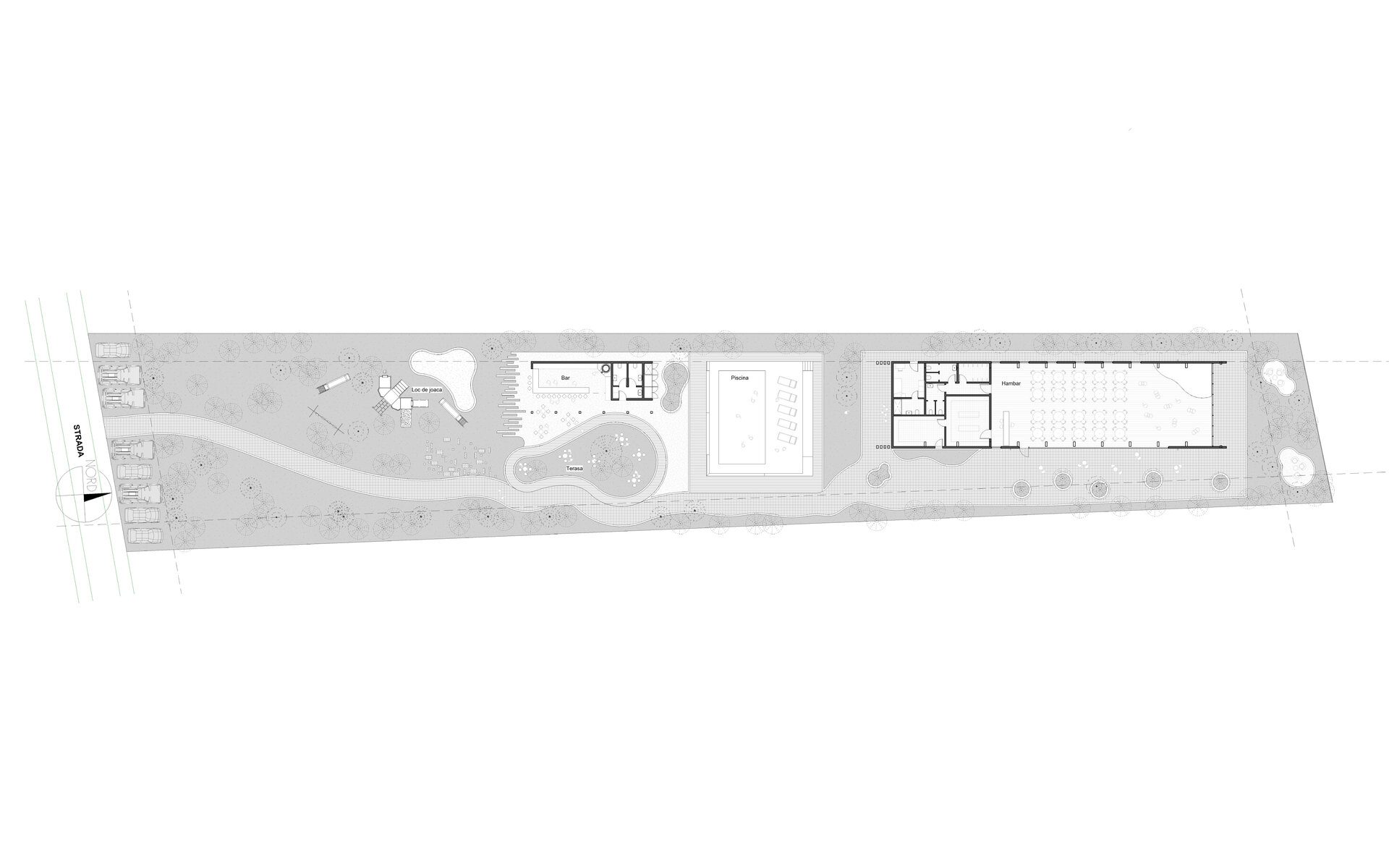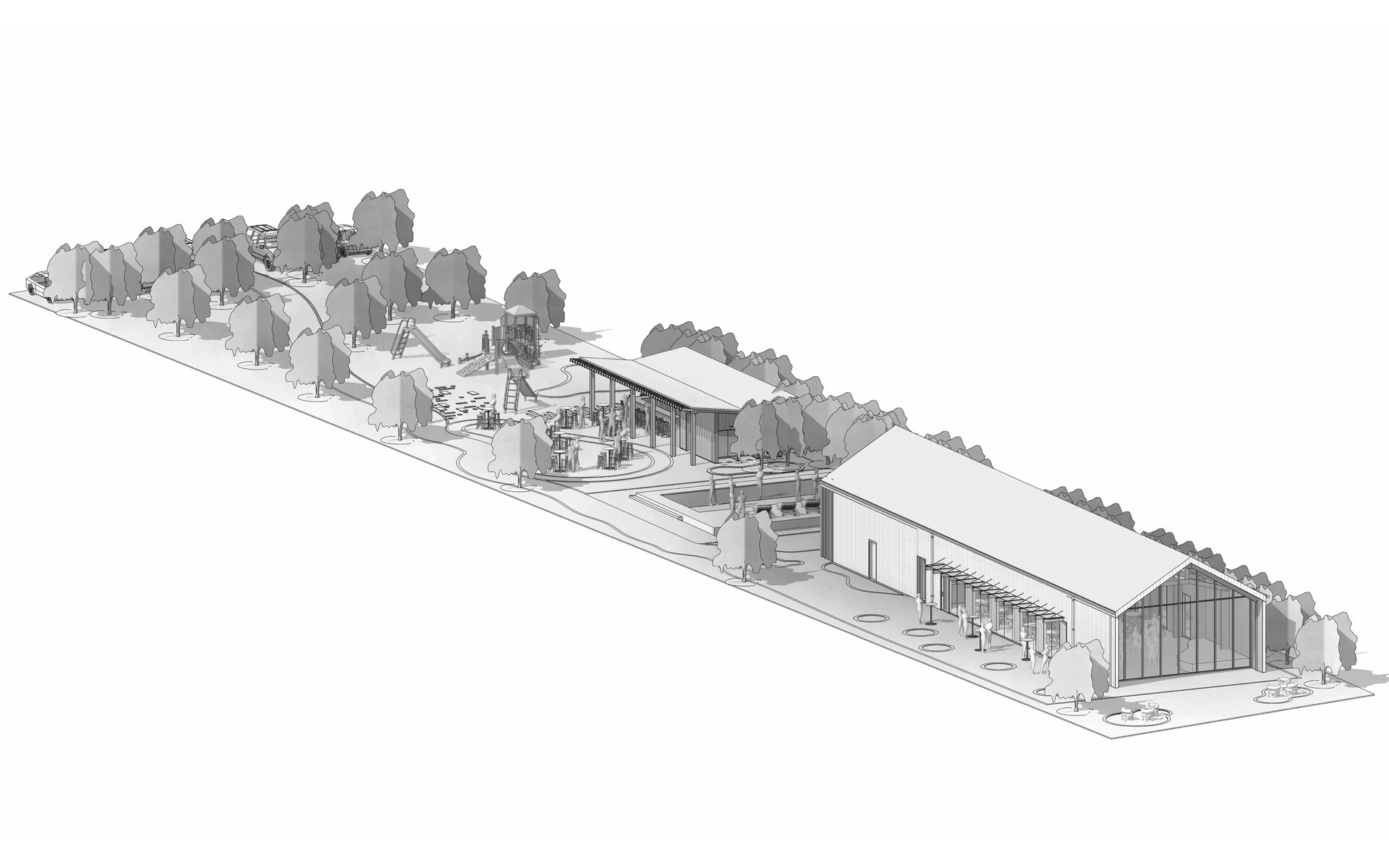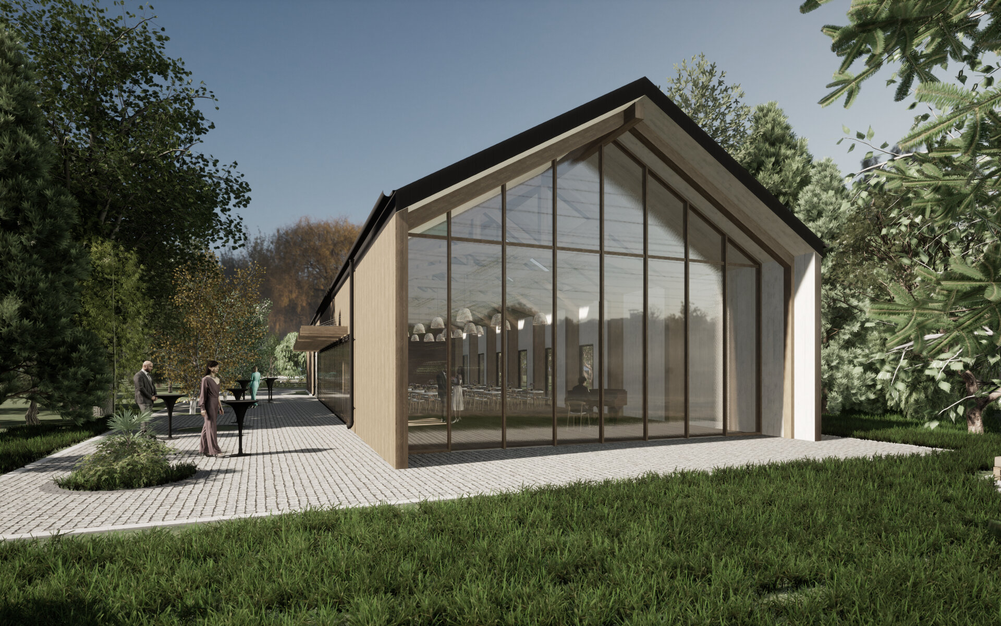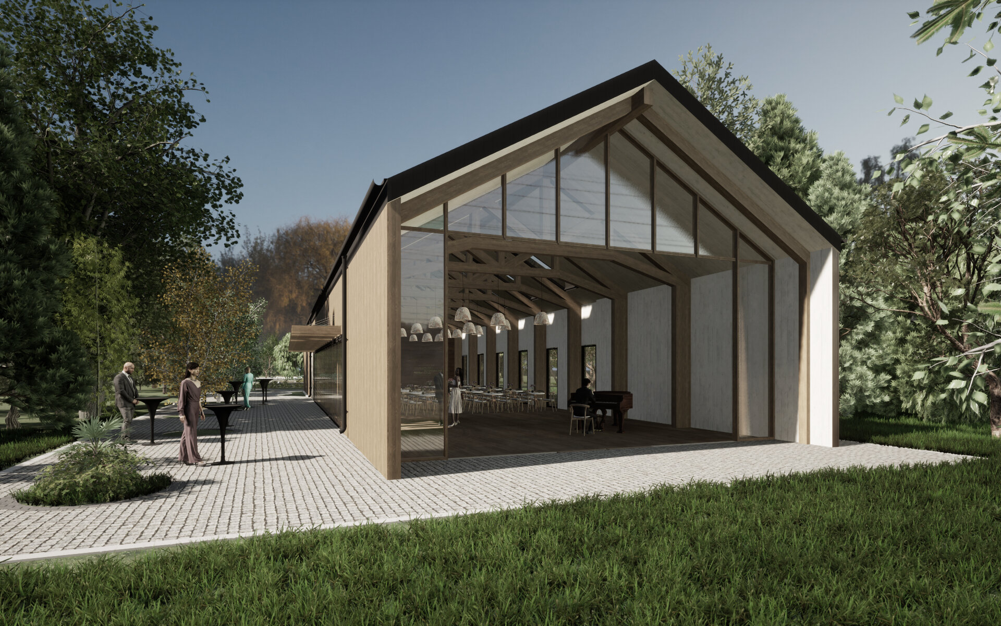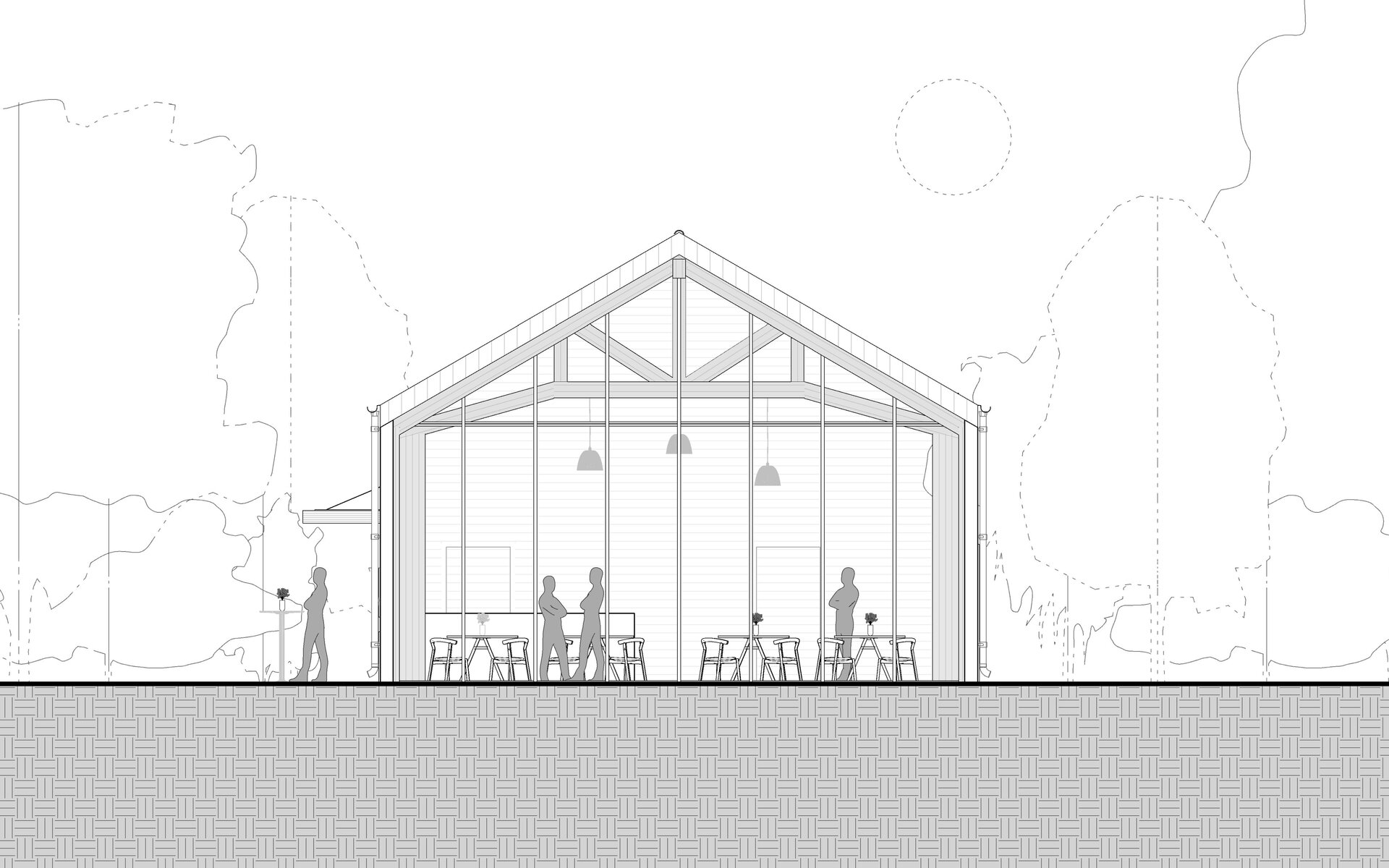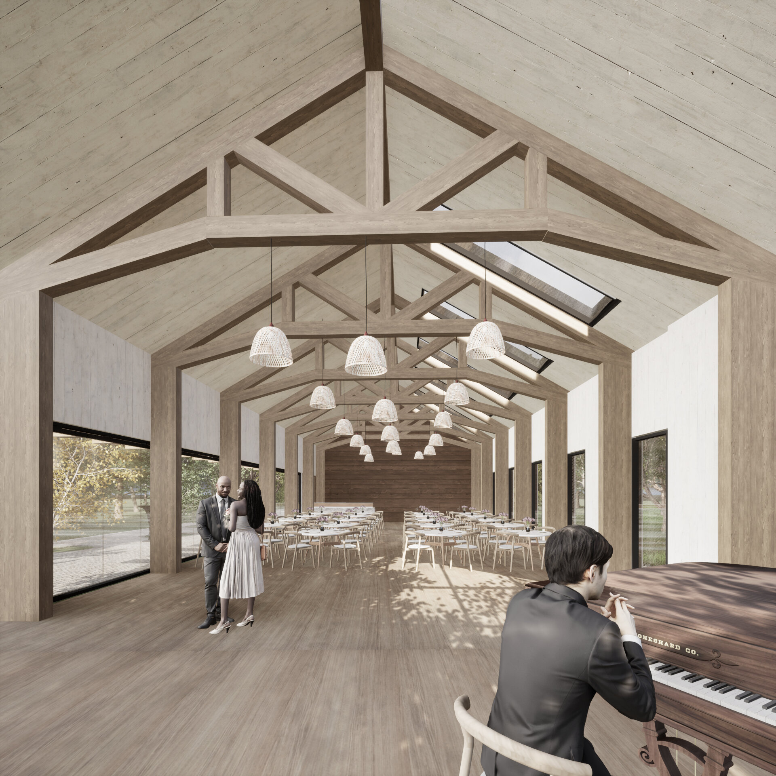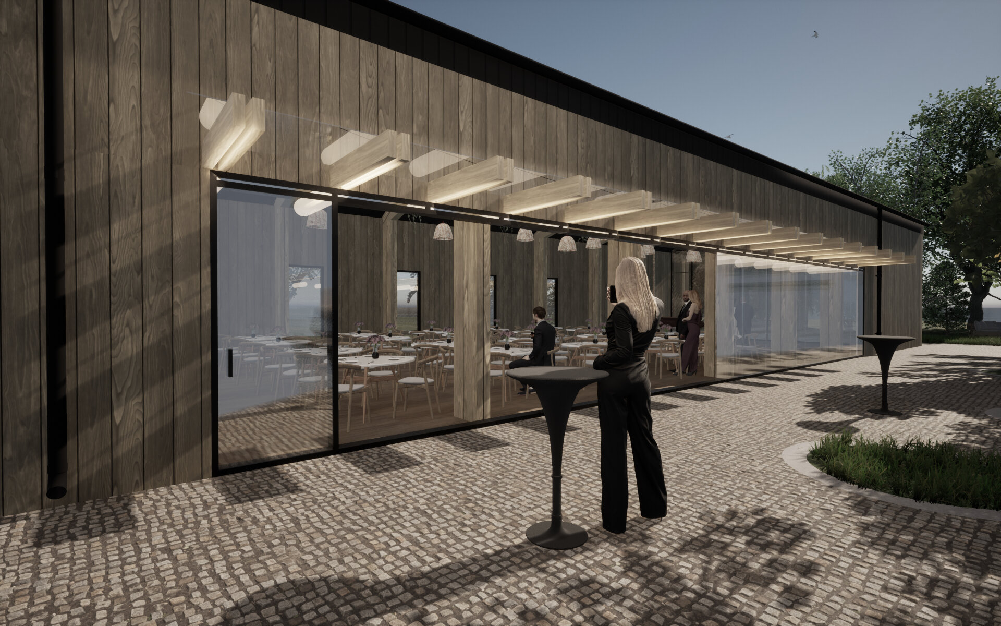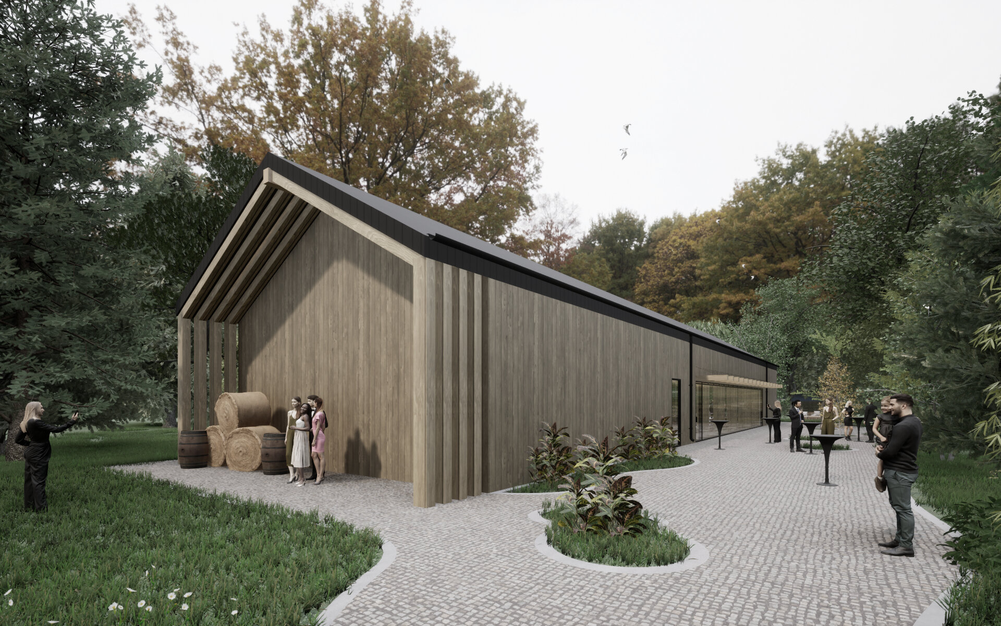
Events center
Authors’ Comment
The events center is located near the forest, on a lengthened plot with a proportion specific to the agriculture fields. The volumetry of the barn resulted from the shape of the plot and from the simplicity of covering a space. Here nature dominates.
The architecture uses clear gestures and simple materials as a respect for the natural landscape. The main material is wood. The large glass surfaces can completely open, and nature enters the space.
The exterior concept follows a transition from mineral alleys and platforms to natural surfaces to the woods. The materials used are cubic stone, sand, wood, vegetation.
The possibility to organize simultaneous events was part of the concept that generated a fluid solution with three zones.
- The playground – for kids with open kitchenette for outside events
- The pool – for summer party
- The barn – thematic events
The purpose is to imagine a space for gathering people near to nature, a piece of heaven with fresh air, vegetation, and natural light. The spaces are inspired by rural architecture and by nature. It is a place for creating memories.
Public Architecture
- Together... Educational centre in Busua
- Outdoor gathering space
- The Rehabilitation of the Chisinau National Philharmonic
- Help Campus
- Lucian Blaga Highschool, Cluj-Napoca
- Connections with Dambovita. Cultural Center and Museum
- Data Center
- Museum of Emotions
- Urban Regeneration of the Cibin Market Area, Sibiu
- In-between echoes of extinction
- Events center
- Urban regeneration of Gara de Nord Square through rehabilitation and functional conversion of Dunărea Hotel
- Social center for the elderly
- Chapel
- Cibin Market
- Rehabilitation, Restoration, Consolidation and Expansion Secondary School in Huși, Vaslui County
- Modernization, rehabilitation and expansion of the Tineretului stadium, Brașov municipality
- Landscape design by the lake - CUG
- Alternative Togetherness
- Offices and Commercial Spaces on Puțul lui Zamfir Street
- School Campus
- Pescăruș Markethall
