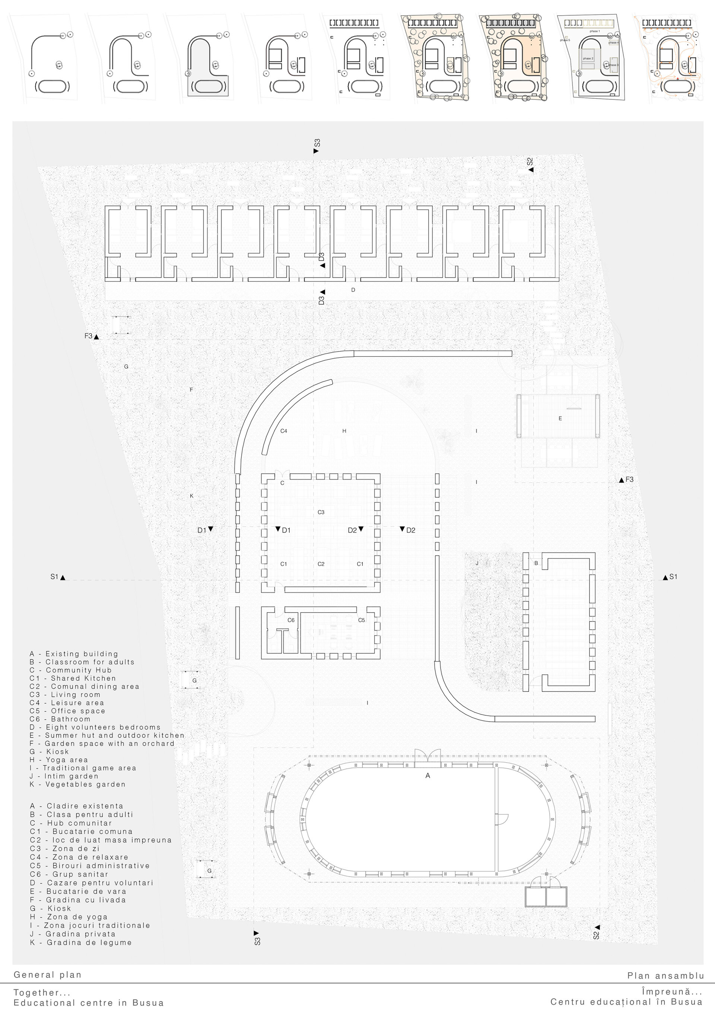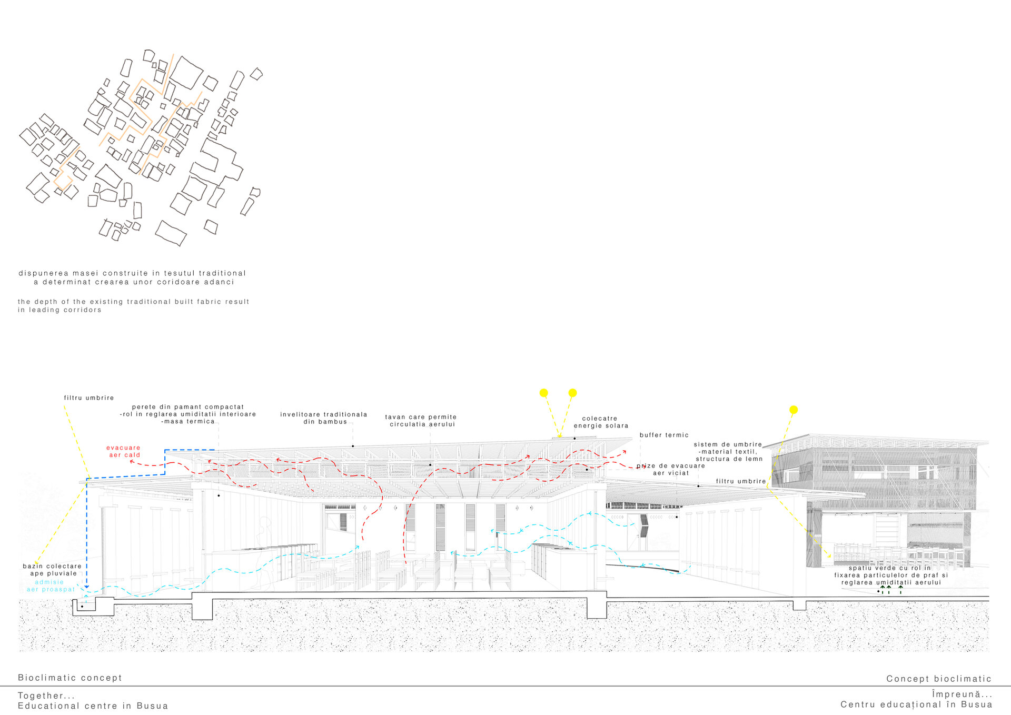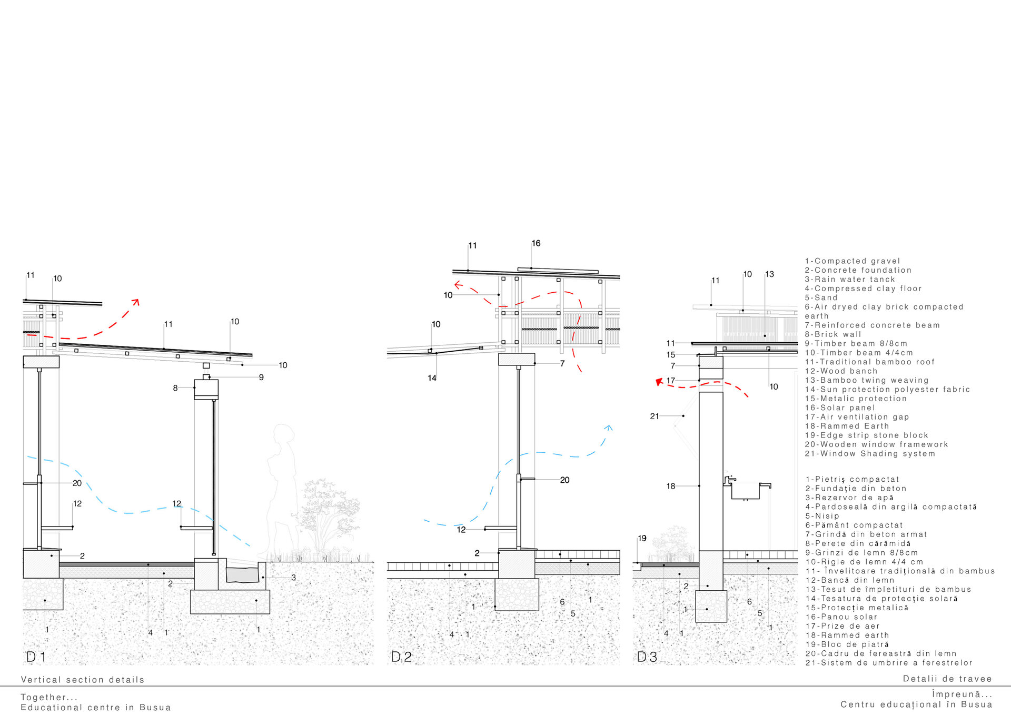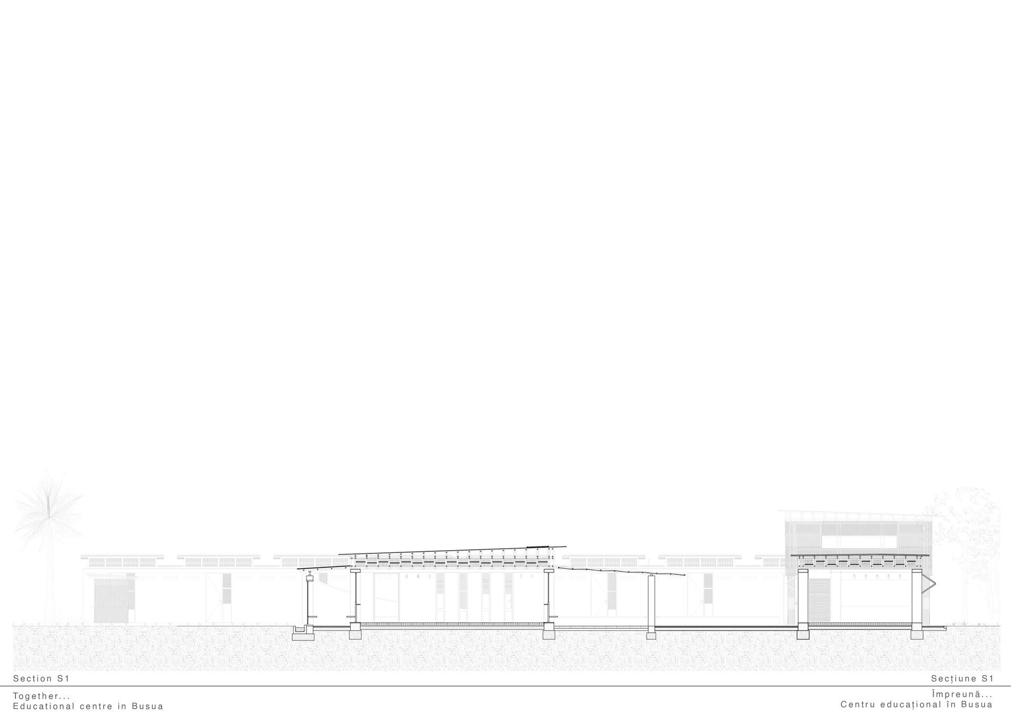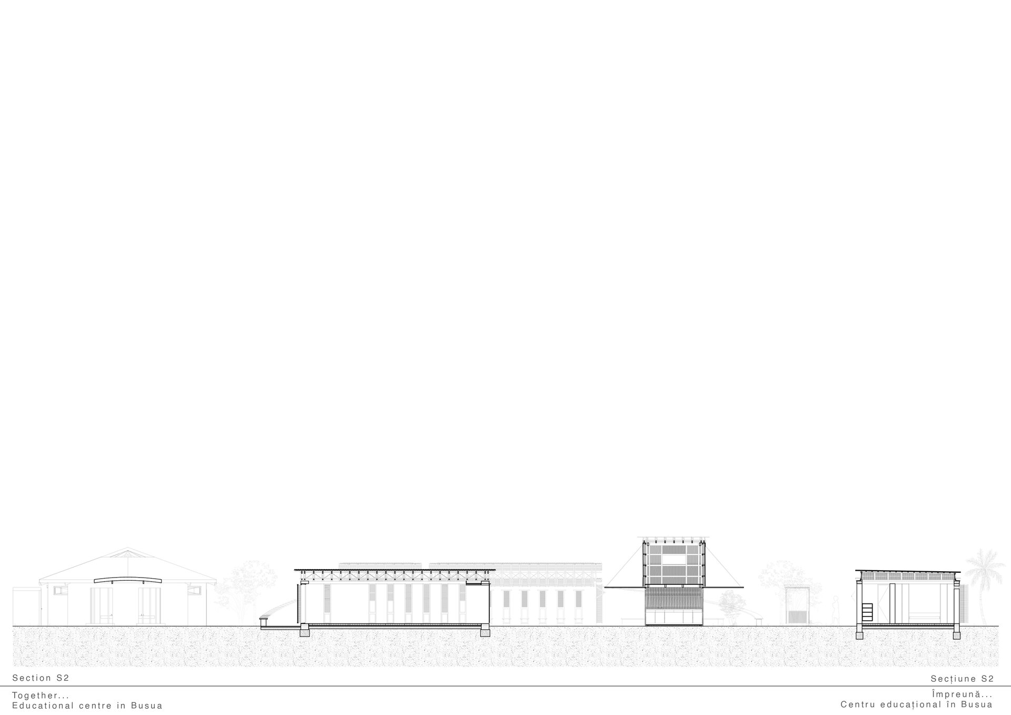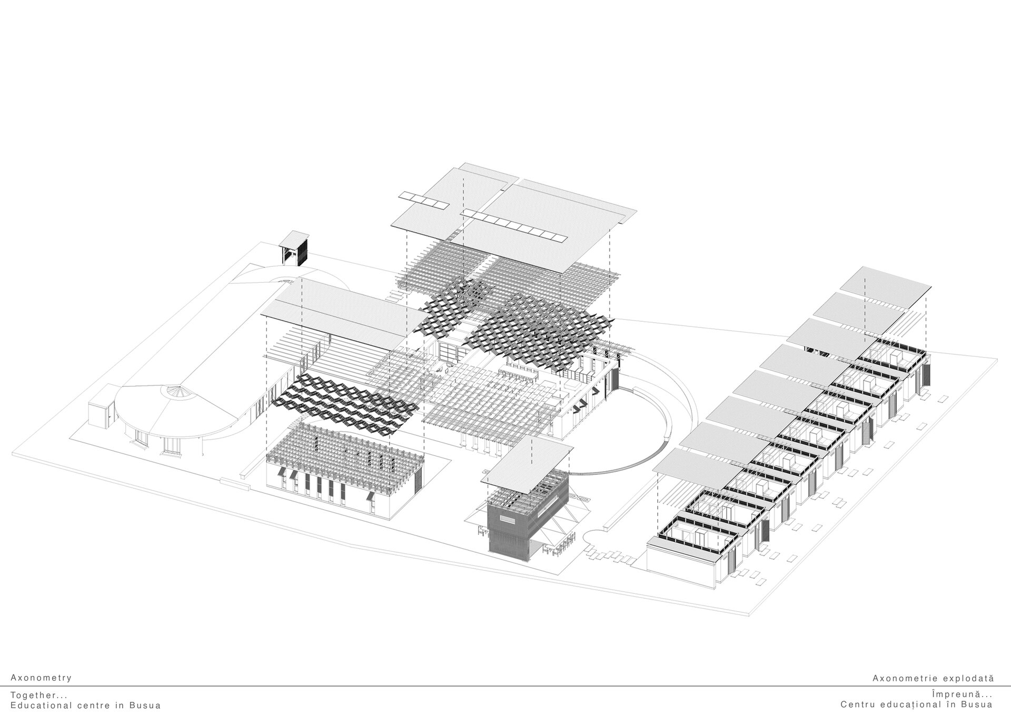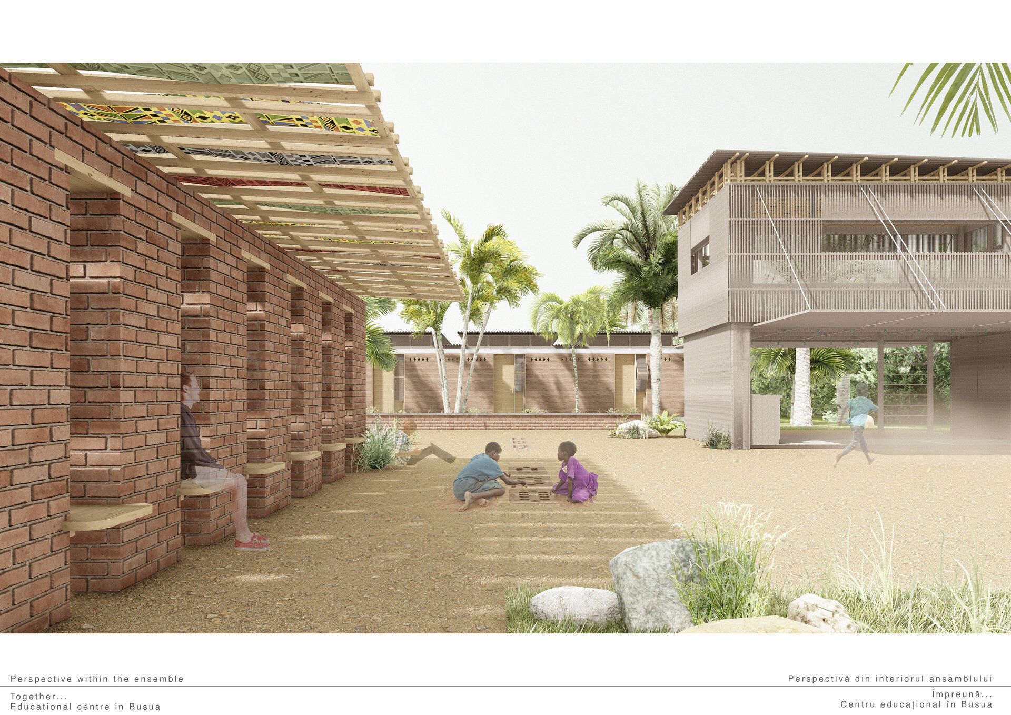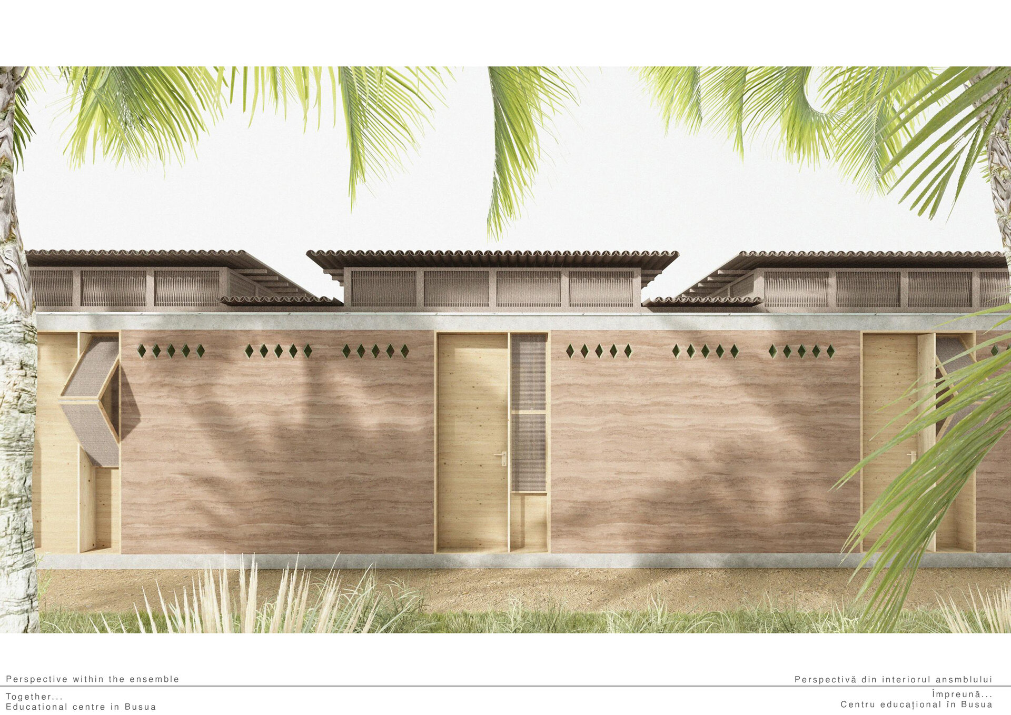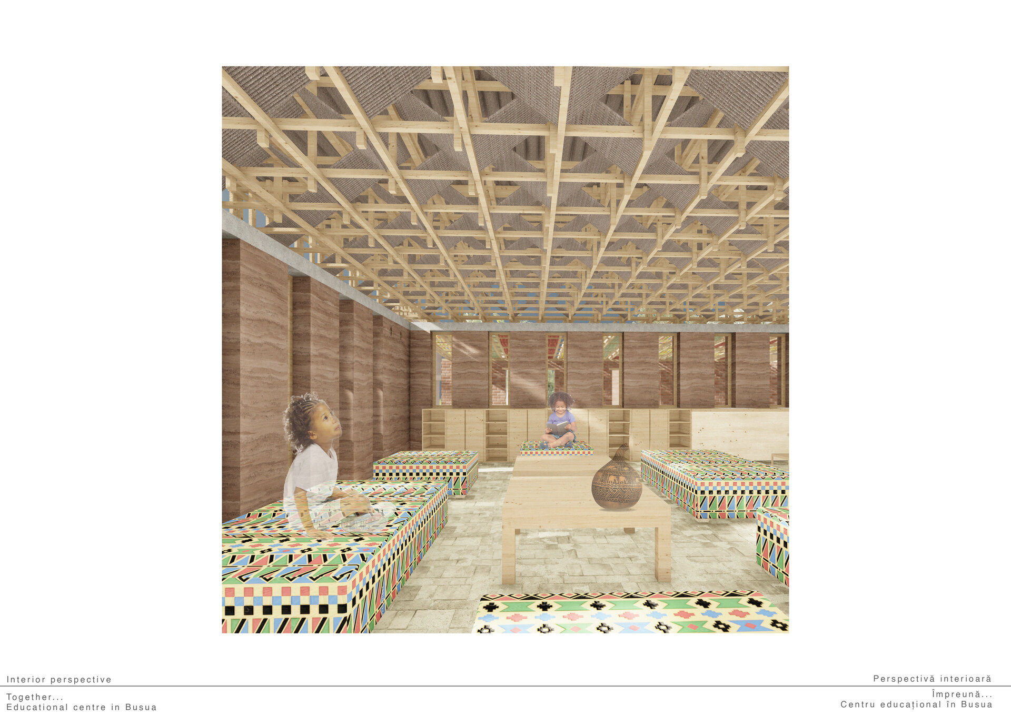
- Prize of the “Portfolio Architecture / Public Architecture” section
Together... Educational centre in Busua
Authors’ Comment
Learning from Busua
In recent years, African communities have increasingly stood out for their enthusiasm in carrying out various educational programs, for children and adults. Their interest in cultural development is supported and encouraged, which has led to the construction of new educational centers. As an architect, this is a beautiful opportunity to explore this culture.
In our case, the first encounter with the African culture of the city of Busua translates into reading and understanding the traditional fabric of dwellings, which served as the primary reference in shaping the architectural concept of the educational center.
Therefore, we observed a transition from animated public space to semi-public or private, intimate space. This transition is woven among the building structures, creating long corridors within the depths of the plots, which our project reinforces. The concept of a corridor, found in traditional fabric, is marked in our proposal by the two routes that guide the circulation flow towards the interior of the complex and always delineate passage paths on both sides with different levels of intimacy. Further, taking into account the existing context, in terms of landscape and buildings, the two arched routes faithfully represent the position of the trees on- site.
As one of the principles of the project was the creation of sustainable development, the concept was guided in all phases by the environment and the social and economic contexts.
The proposal for the educational complex has followed principles and strategies of bioclimatic design from the early concept stages. Therefore, the project approach also involved seeking responses to existing natural conditions such as sunlight, humidity levels, airflow circulation, and vegetation types.
Starting with the orientation of the main volumes towards the cardinal points, the strategic practice of openings on the façade created smaller openings on the excessively sunny sides and larger openings on the opposite sides for the community hub and classrooms for adults. As for the accommodation units for volunteers, the strategy differs for exploiting sunlight. In this case, the long side is developed along the sunny directions, exposing a large surface of a wall made of compacted earth, which serves as a thermal mass.
Furthermore, the main construction materials use local resources such as compacted earth, bricks, reed, wood, and bamboo logs. This choice serves two purposes: it contributes to the project's low costs and allows for more efficient implementation using well-known traditional techniques. This approach also enhances sustainability by minimizing the environmental impact associated with the extraction and transportation of materials from distant locations.
Since the educational center gathers community members for various personal development activities, a continuous connection with the outside is encouraged by integrating public spaces such as a market square with stalls in the green area adjacent to the orchard. By incorporating such public spaces, the educational center promotes interaction, socialization, and engagement with the broader community. Additionally, the proximity to the orchard and green area creates a pleasant environment for community members to relax, socialize, and enjoy nature, further enhancing the overall experience of the educational center.
Public Architecture
- Together... Educational centre in Busua
- Outdoor gathering space
- The Rehabilitation of the Chisinau National Philharmonic
- Help Campus
- Lucian Blaga Highschool, Cluj-Napoca
- Connections with Dambovita. Cultural Center and Museum
- Data Center
- Museum of Emotions
- Urban Regeneration of the Cibin Market Area, Sibiu
- In-between echoes of extinction
- Events center
- Urban regeneration of Gara de Nord Square through rehabilitation and functional conversion of Dunărea Hotel
- Social center for the elderly
- Chapel
- Cibin Market
- Rehabilitation, Restoration, Consolidation and Expansion Secondary School in Huși, Vaslui County
- Modernization, rehabilitation and expansion of the Tineretului stadium, Brașov municipality
- Landscape design by the lake - CUG
- Alternative Togetherness
- Offices and Commercial Spaces on Puțul lui Zamfir Street
- School Campus
- Pescăruș Markethall
