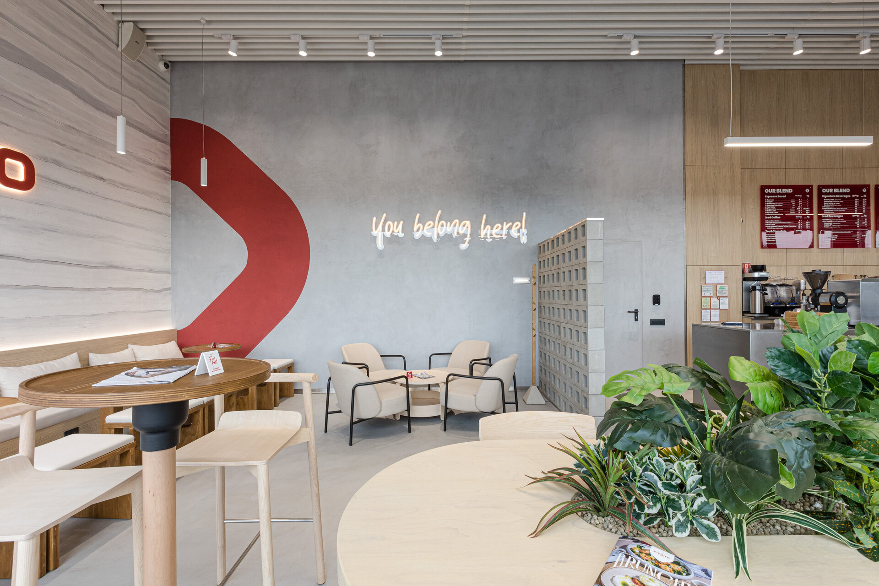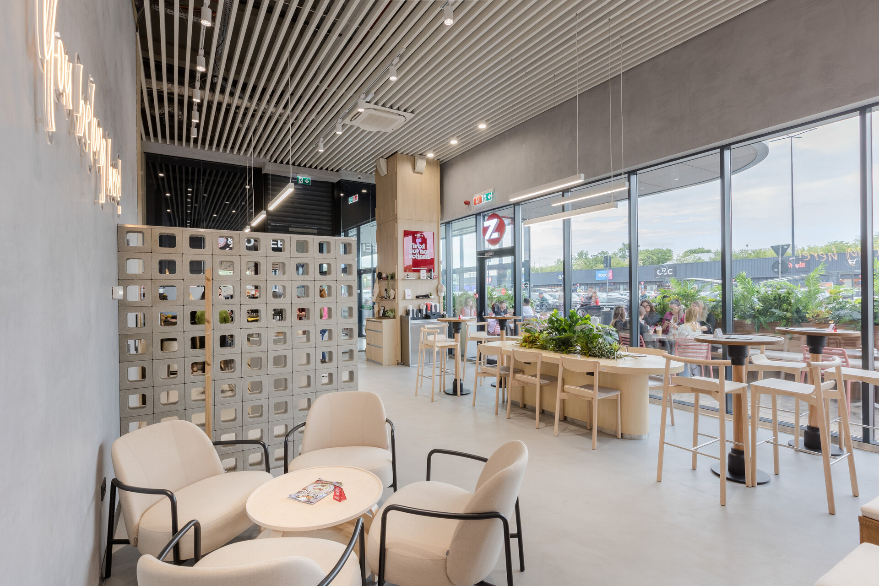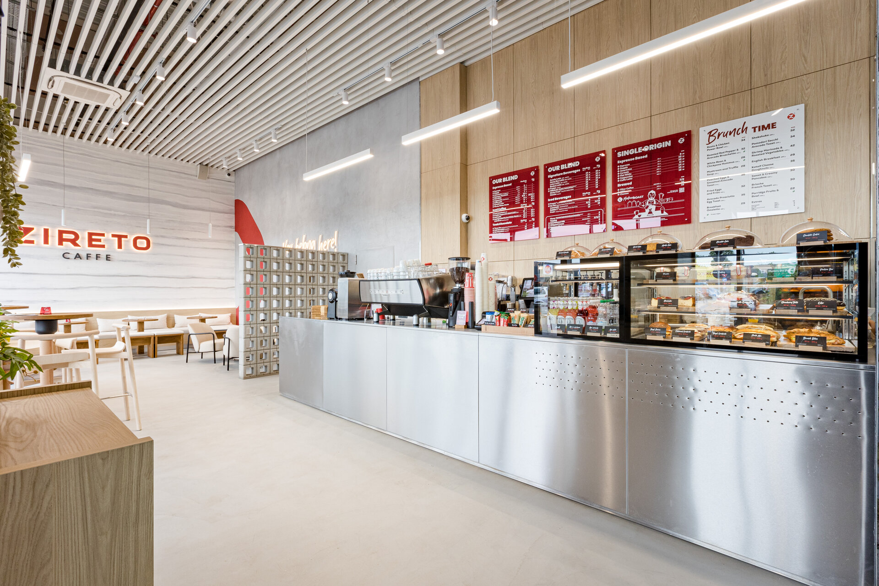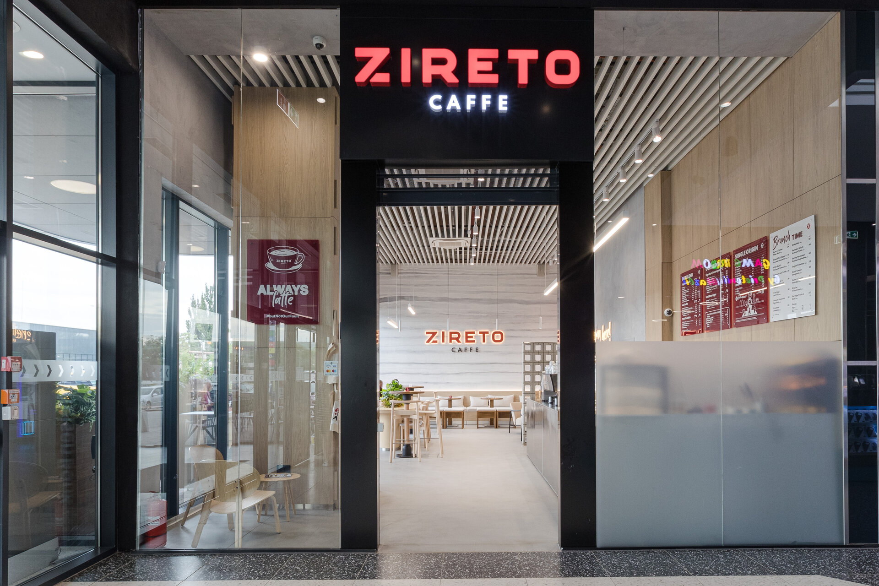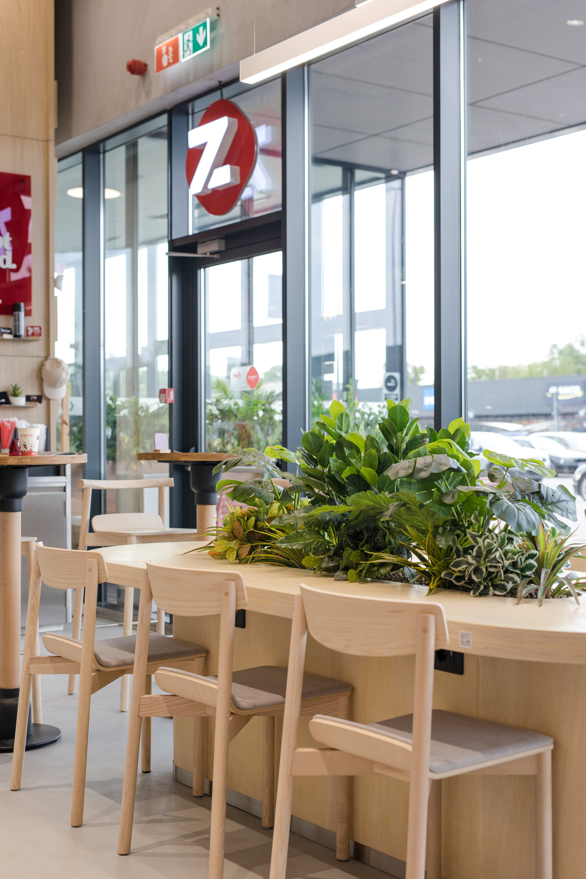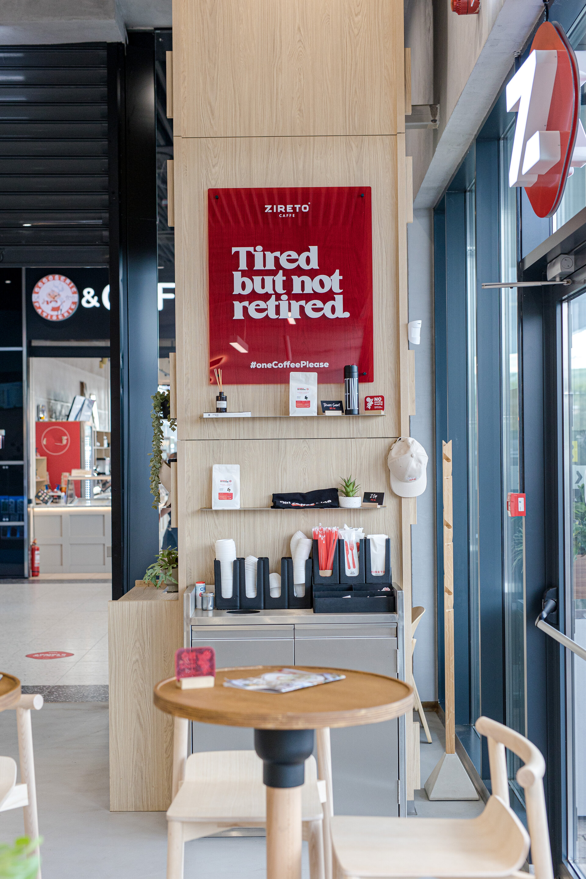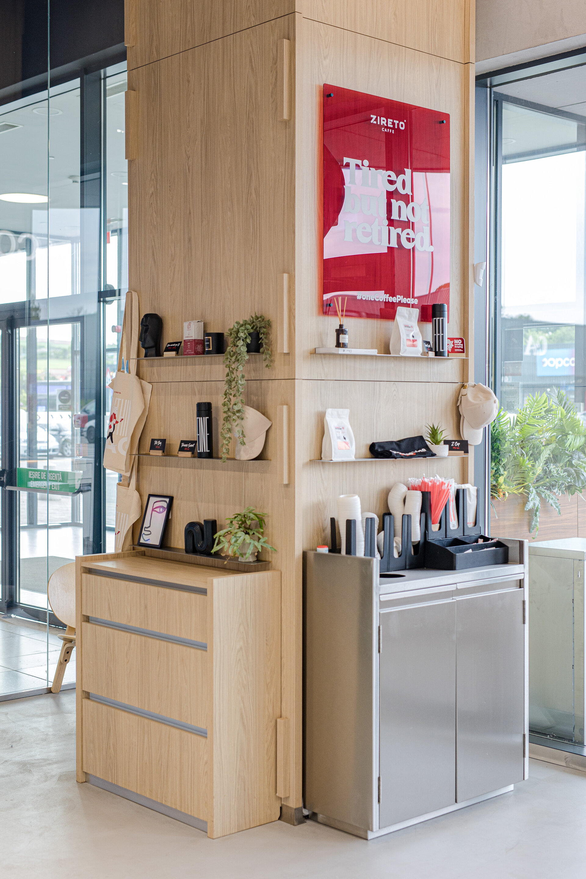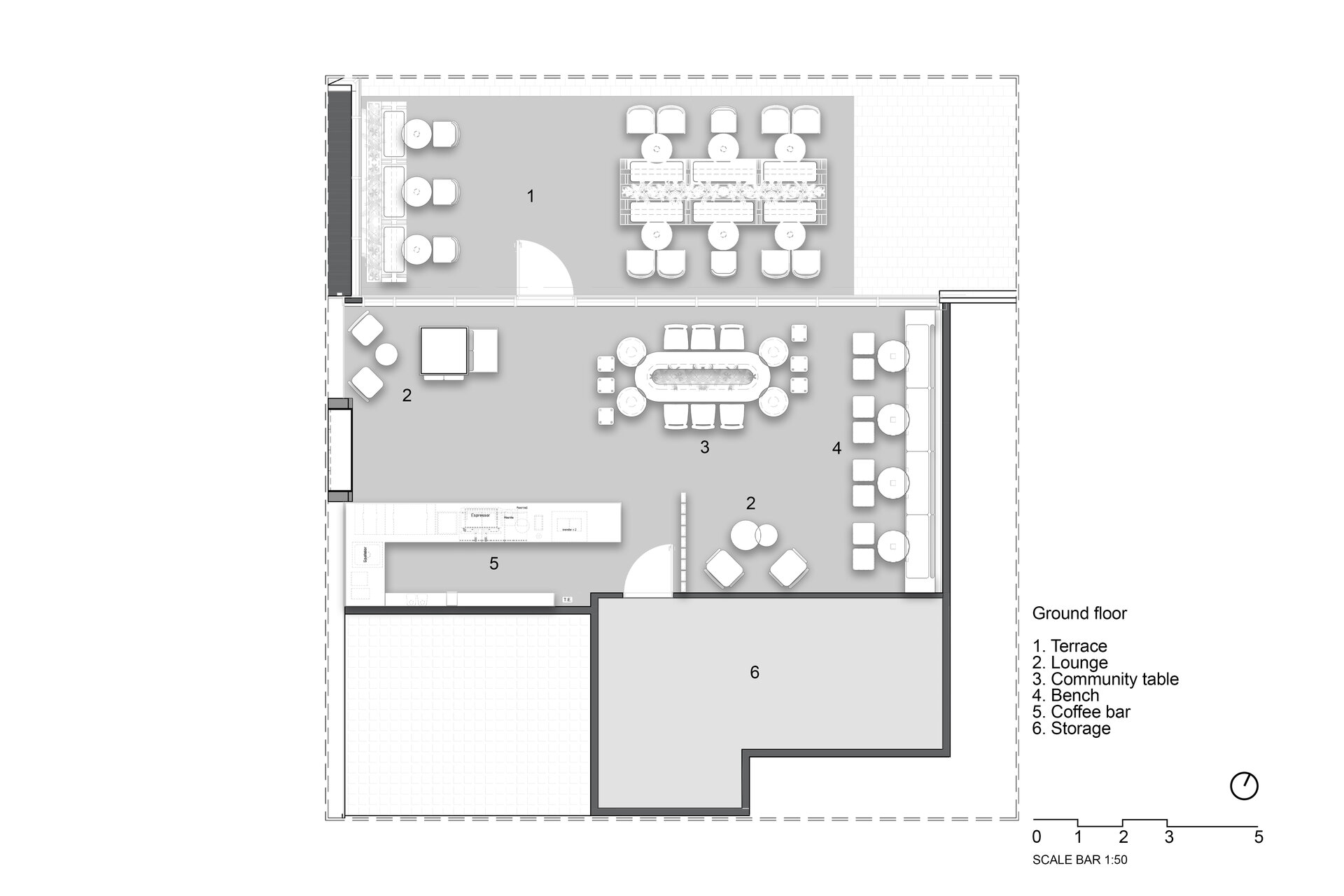
Zireto Caffe - Bârlad
Authors’ Comment
Located on the ground floor of the commercial gallery, Zireto Caffe in Bârlad set out from the beginning to provide a space for engaging the local community, with a top-notch interior design, as a sign of respect for its future clientele.
The focus is on the coffee bar, in relation to the focal perspective wall with a bench, whose decorative finish highlights it as a compositional accent in the design. Balancing the proportions between cold, polished materials and warm, textured ones, the overall design creates a pleasant setting where customers can enjoy seating at the bench, at the high social table, or in the lounge area composed of armchairs and coffee tables. This lounge is visually separated from the serving area by a screen made of prefabricated concrete blocks, which on one hand creates a sense of intimacy, while also offering transparency and connection between the two zones.
The innovative materials used have resulted in a balanced design: the micro marble flooring – with a seamless, continuous appearance that supports the reduction of waste from other stone processing; the bar with stainless steel fronts and countertop, the bar’s backdrop with a cool aesthetic juxtaposed with natural wood cladding that dialogues with the community table, and the pillar cladding using the same melamine-faced chipboard finish made from remnants of solid wood processing.
The selection of materials and their properties aimed to validate two key intentions: respect for the consumer-space user, and the durability of these materials over time, as they are easy to maintain and sanitize (seamless flooring, stainless steel), offering a longlasting fresh appearance.
The decorative plaster on the back wall, with veining reminiscent of natural stone, also evokes the aromas of coffee, and the shades are inspired by several of the coffee varieties served.
- TAPASTICK
- Berliner Donuts
- LOOM 68 Specialty coffee
- Re-Point
- IBIS Styles Venus Hotel
- Boiler SQ
- Summer garden, Radisson Blu Hotel
- Design of the sweetshop Casa Victoria, Bucharest
- Petit by Maison des Crêpes
- FIGS Gourmet store design
- Bloom Specialty Coffee: 80% COFFEE SHOP, 20% FLOWER SHOP, 100% GOOD TASTE
- M.A.T. Restaurant
- Zireto Caffe - Bârlad
- Zireto Caffe - Roman
- Zireto Central Flagship - Suceava
- Foodcourt Fashion House
- Pistacchio Gelateria
- Basm
- Swissotel Poiana Brașov
- Akos Restaurant
- Perfect Simplu Specialty Coffee & Brunch
- SIPHON Coffee-Shop

