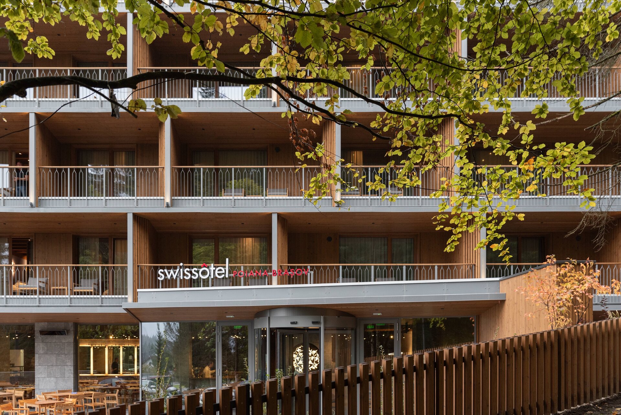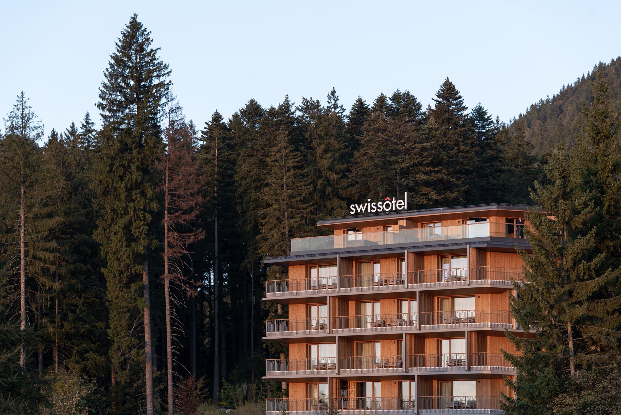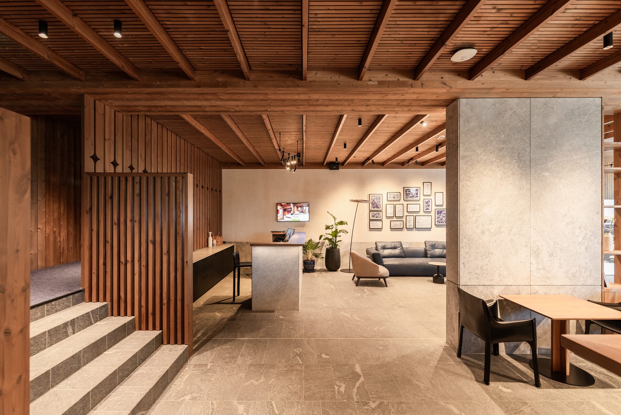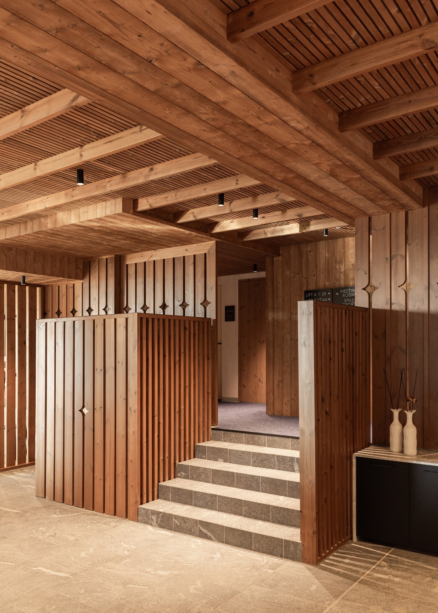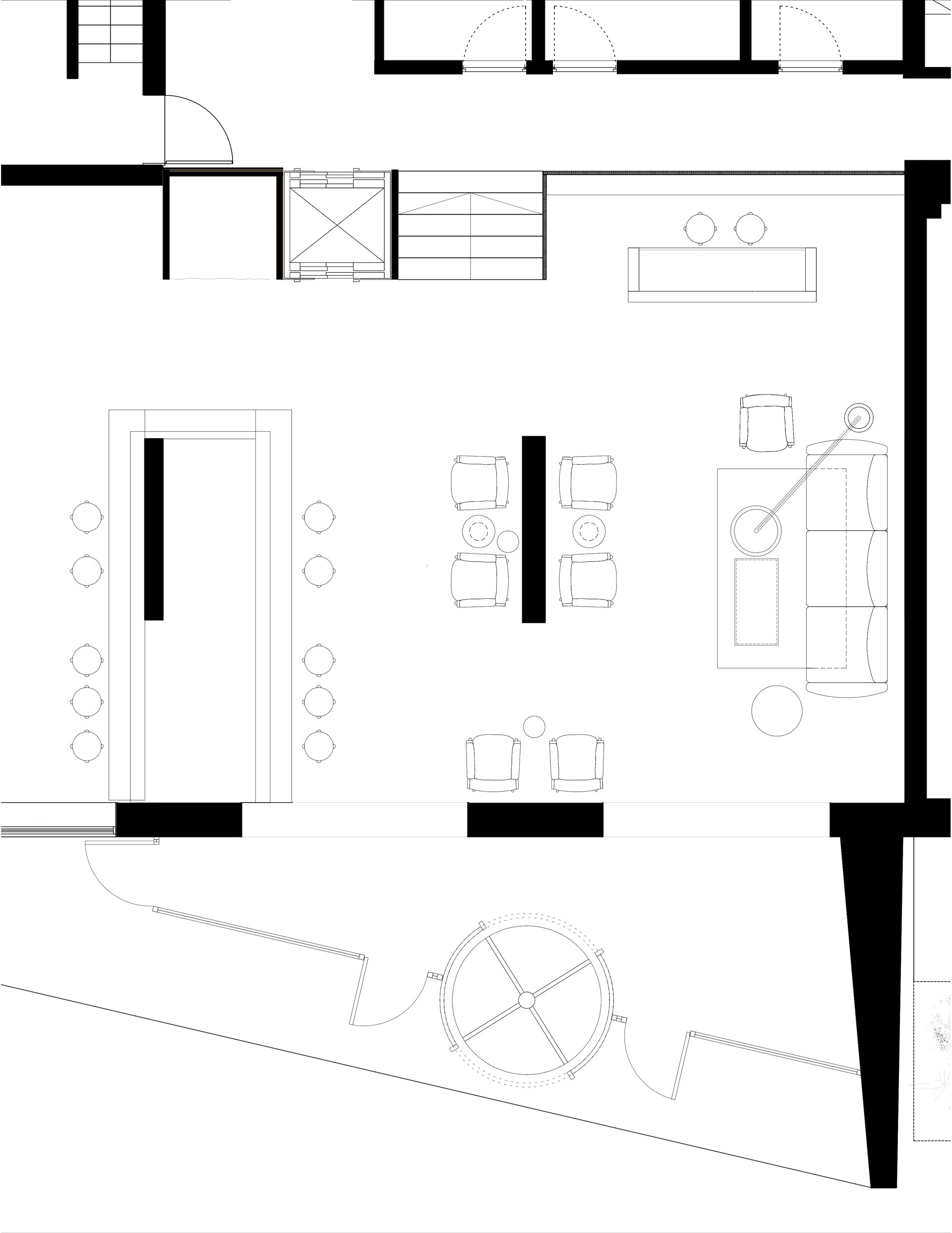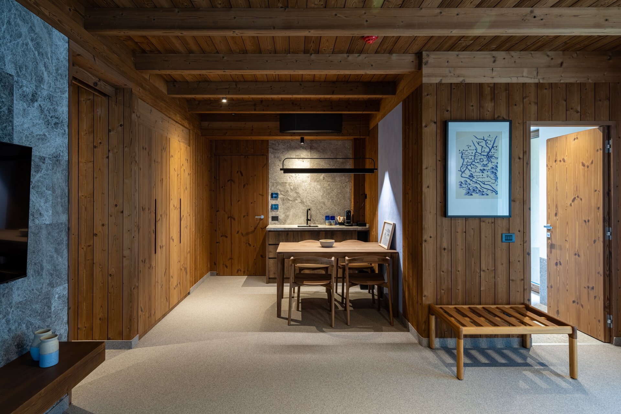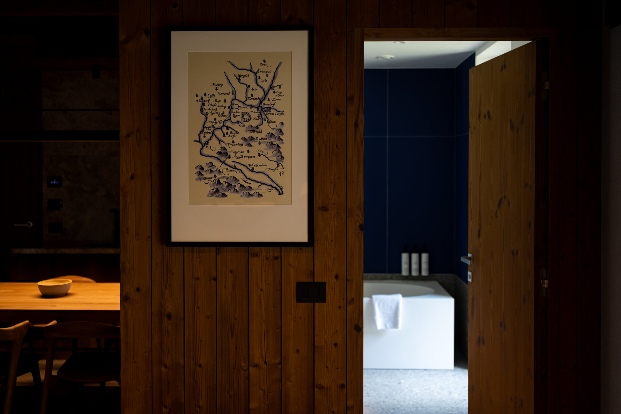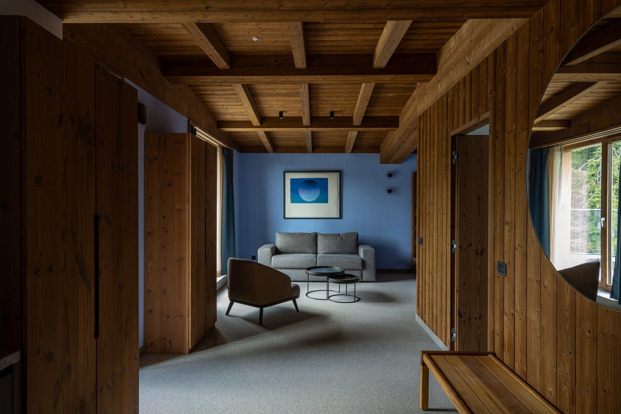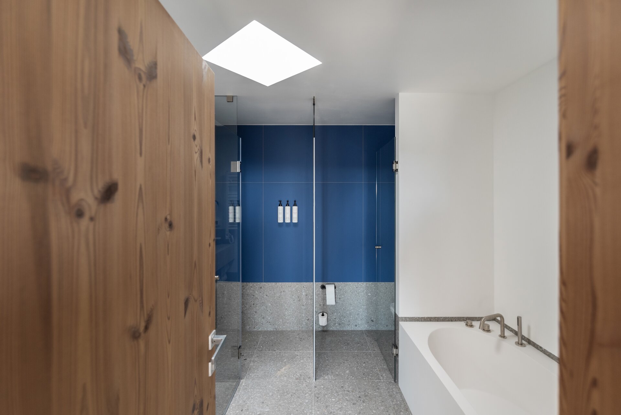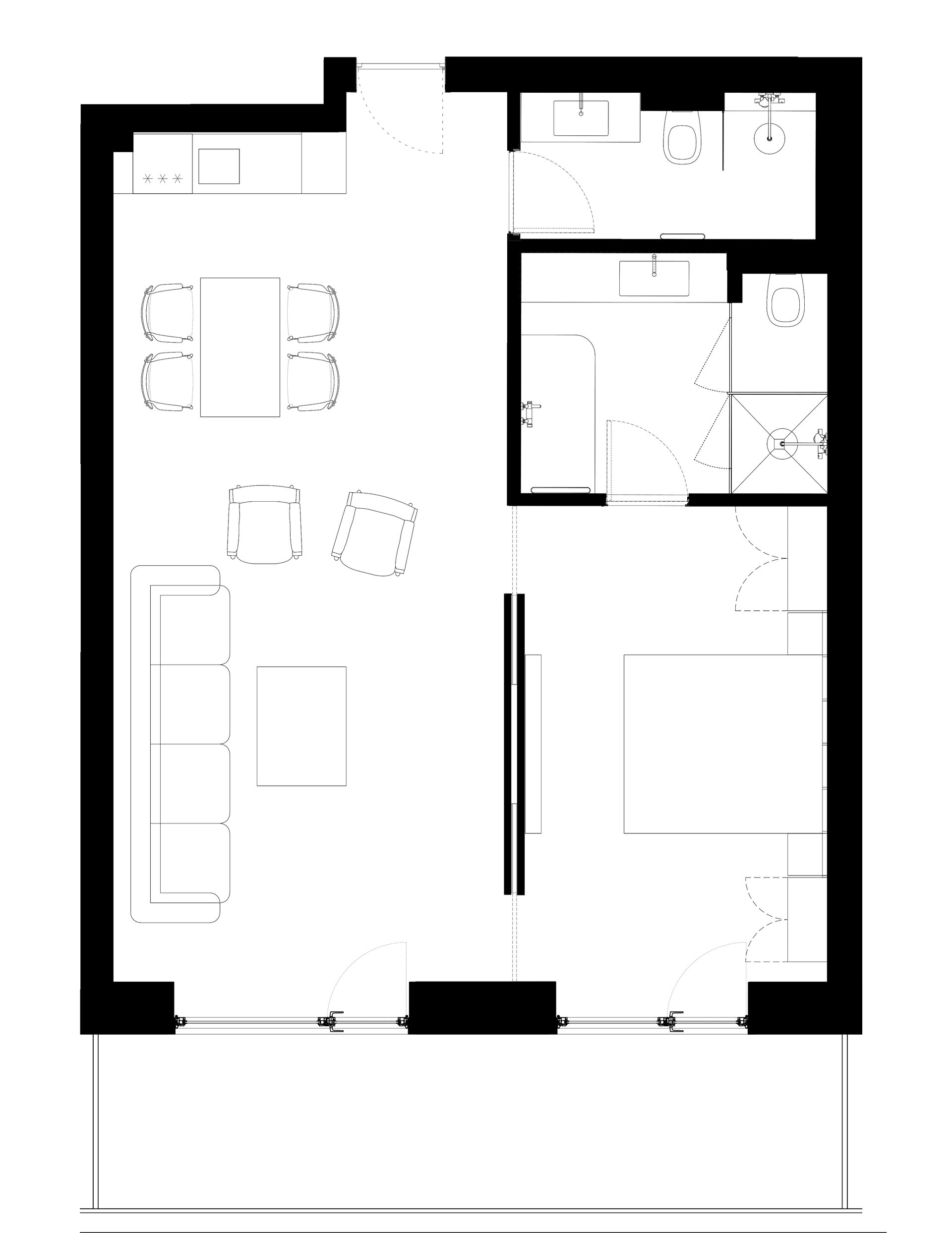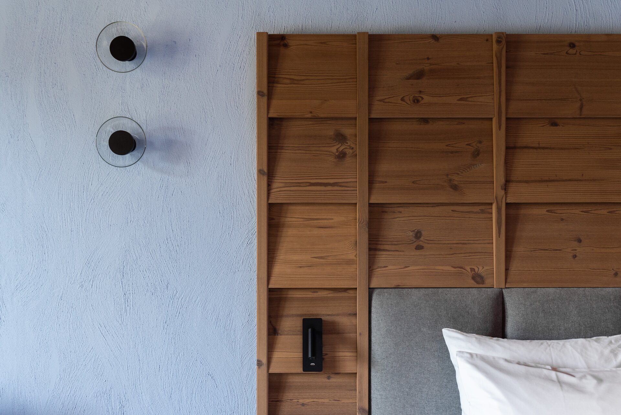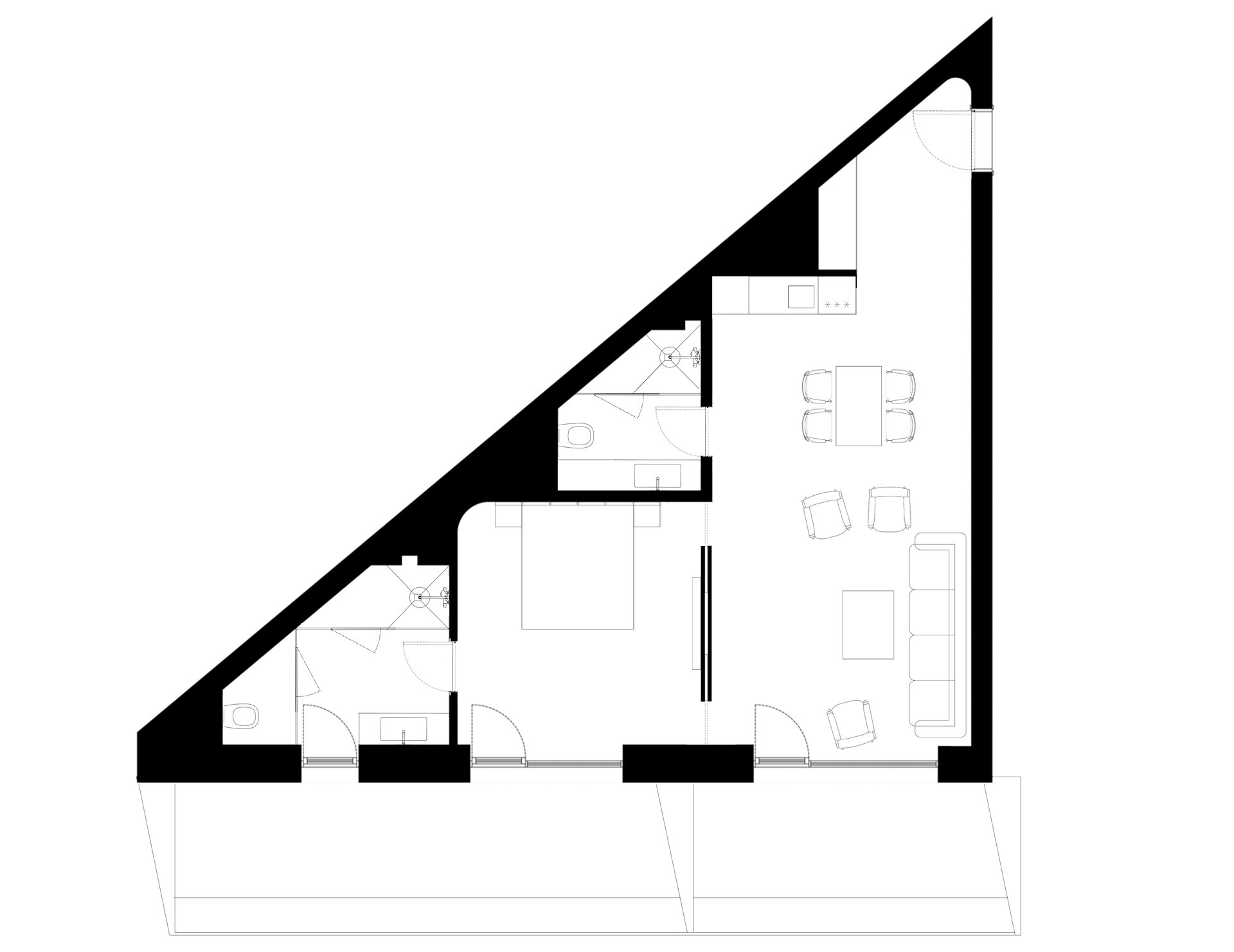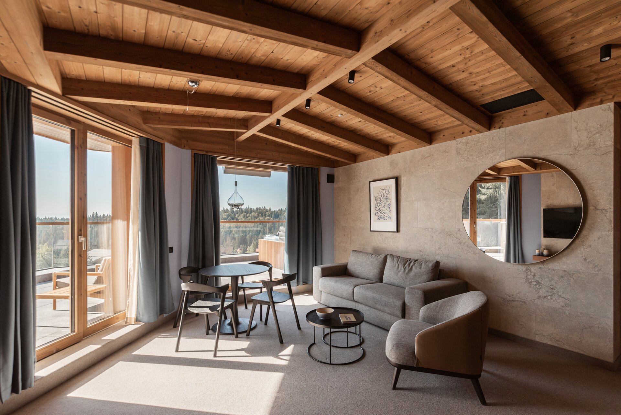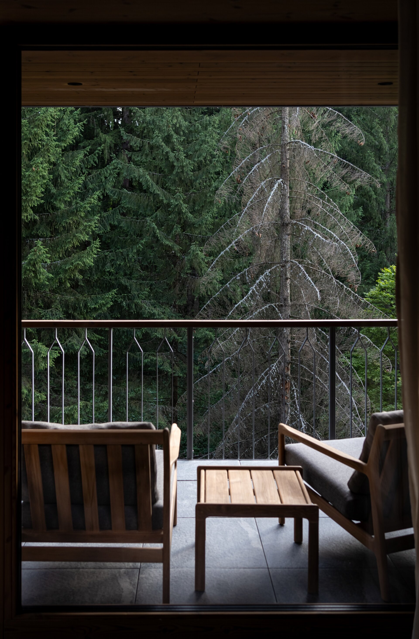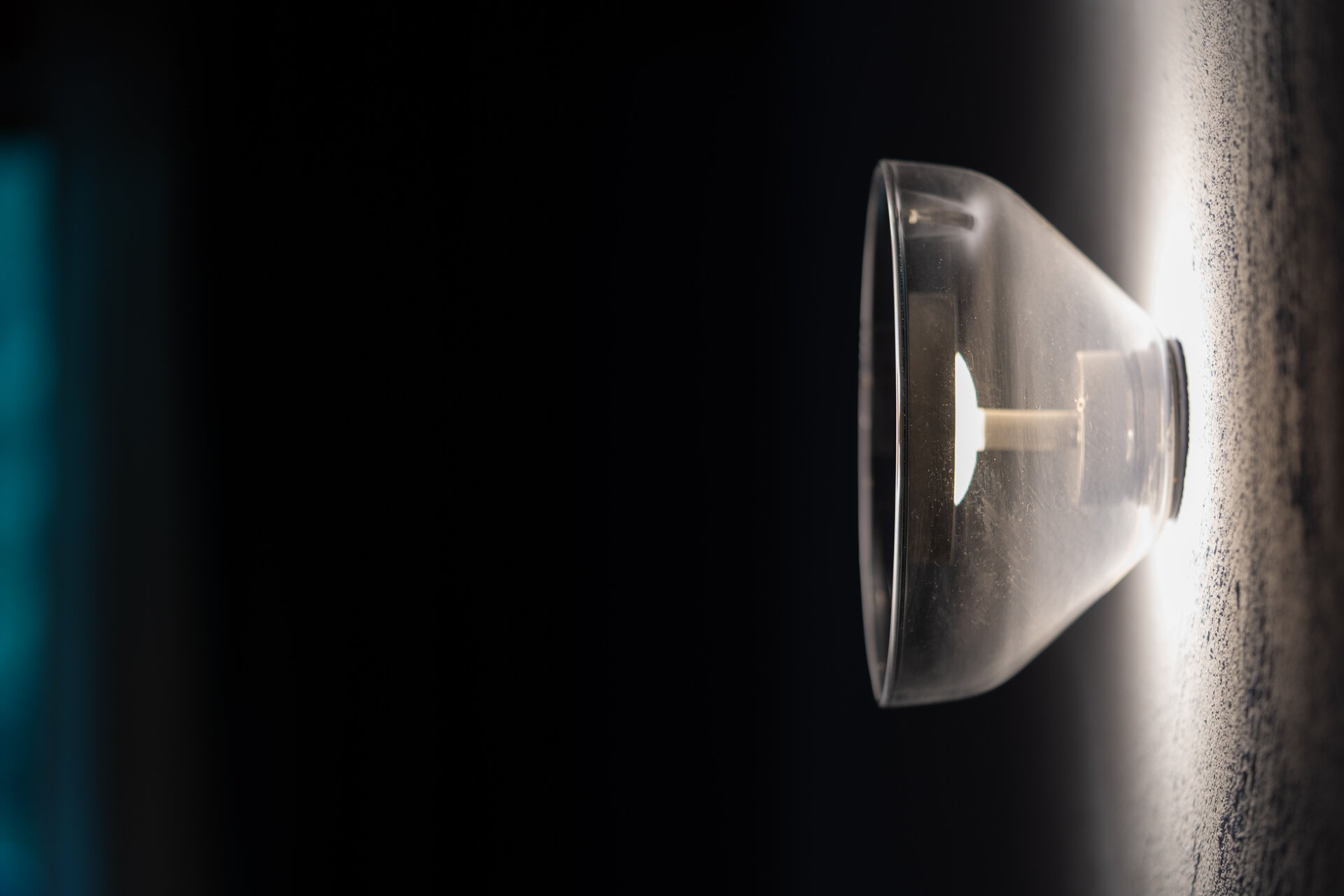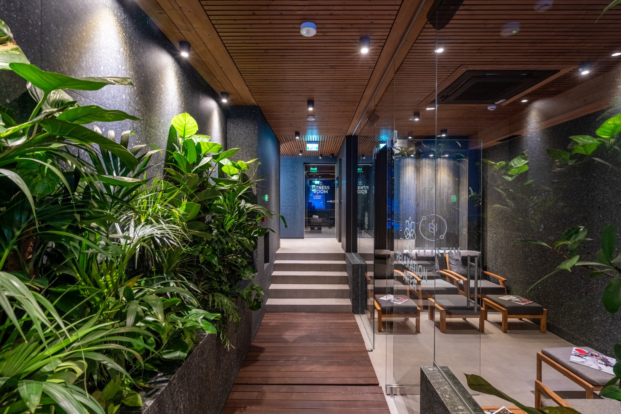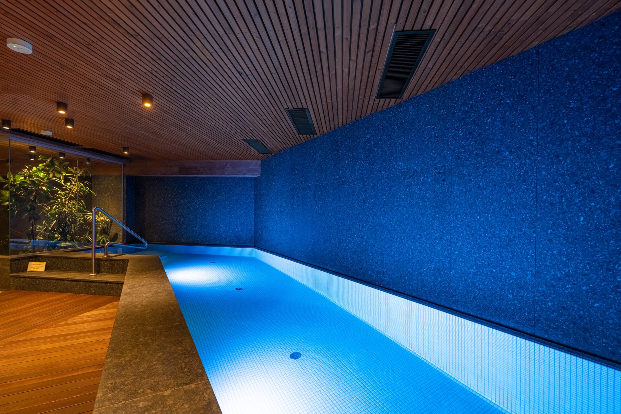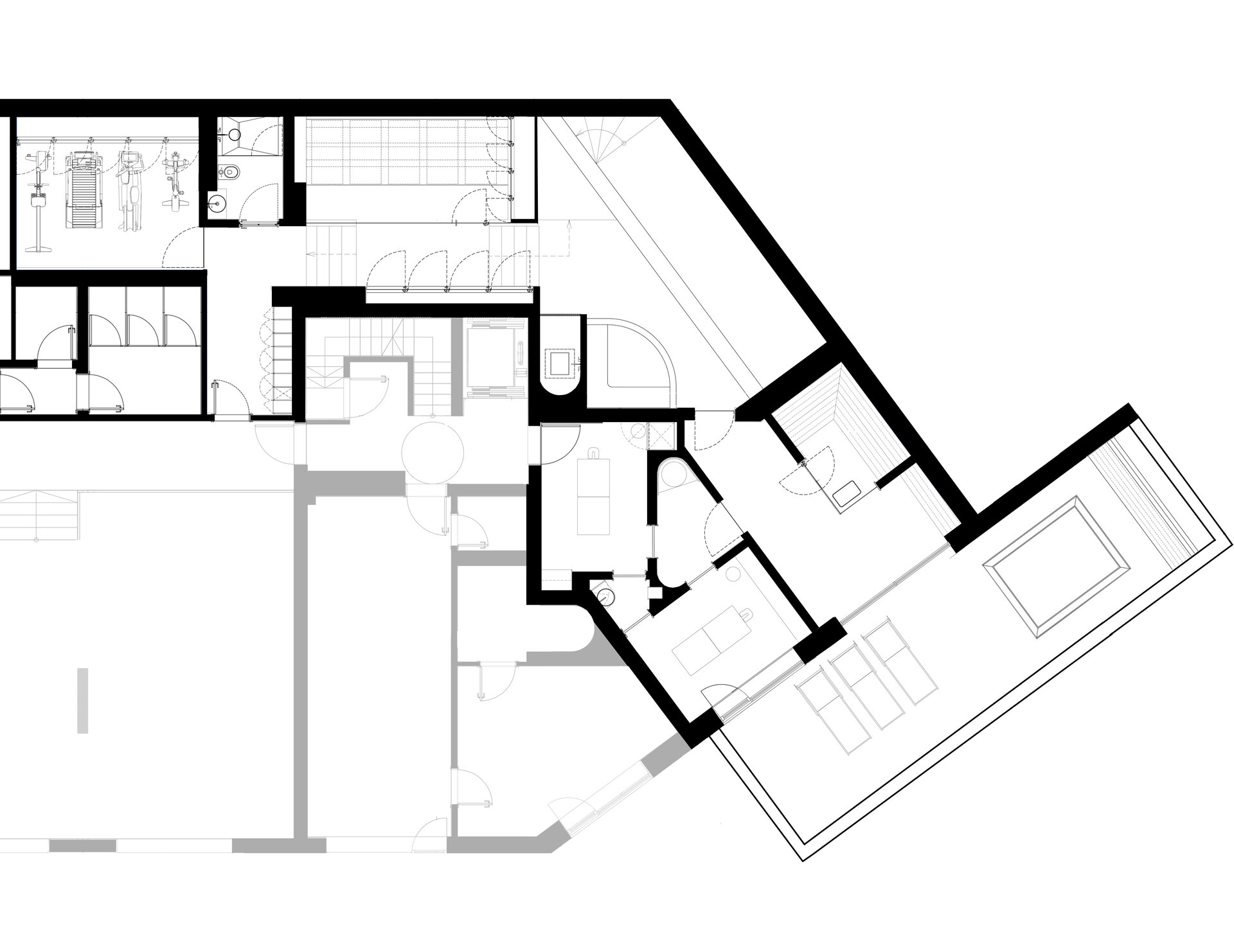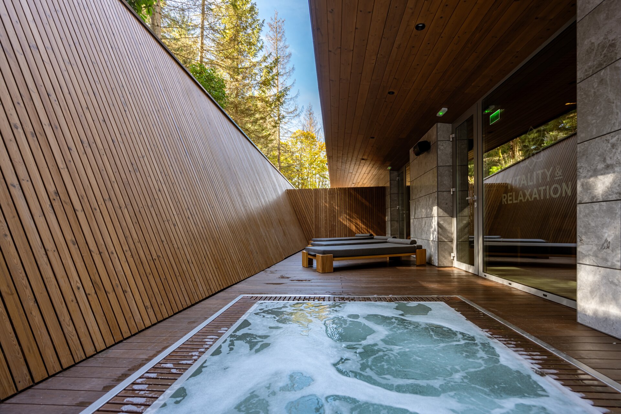
Swissotel Poiana Brașov
Authors’ Comment
The layout of the aparthotel as it was submitted through the competition organized by the beneficiary wanted to clarify and redefine the luxury category of the 5-star hotel segment.
In our approach we proposed three pillars on which we built the entire path, we could say three values that we believe underpin the premium hotel experience and quality life from general to local.
The first pillar and the foundation on which we build is Nature, which also constitutes the immediate context where the building is located on the northern border between the forest and the Poiana Brașov resort - a place where nature unfolds in beauty in all seasons. The connection with nature today is more than ever a condition for a harmonious and quality life. Through the design we have created a dim environment with warm light, in which nature is felt penetrating and filling with its expressiveness specific to the season, occupying the entire interior. Natural, heat-treated wood and predominant stone in the lobby evoke the aromatic ambience and majestic mountains surrounding the hotel. The connection with nature felt and within indicates a state of well-being, a calm. In order to live, this value also intervenes in the experience of the size of the time we give either to make explorations in nature or to observe nature in quiet moments. Interior design can bring the dimension of time to the guest experience.
The second pillar that shapes the building's experience and identity is health as an intrinsic part of quality living. Health through movement, food, rest and very importantly through the environment of the interior space.
A definition of health is the quality of indoor air that allows itself to be engulfed by the mountain air from outside without being altered by the chemical compounds found in finishing materials, furniture and constructions. That's why we used in the interior non-chemically processed natural materials, heat-treated pine wood, wool carpet, transylvanian stone, hydraulic lime finish and whitewash on the walls according to the traditional recipe. All these materials together discreetly influence everyone's experience and create a perceptibly healthy environment.
To redefine quality, an important pillar is belonging to a community and a culture. Locally in the area of Transylvania there is the living culture of the Saxon’s villages and communities, which by embracing it we recognise its values, know-how, tradition and lifestyle.The blue found inside is the blue of the Saxon houses from Șona and Alțana to Copșa, colours so beautifully captured by my Blue. The lime recipe is brought by a local restaurateur - Ștefan Vaida and contains, in addition to lime, the ultramarine pigment which in the past was a well-known and very precious intense blue pigment (more precious than gold) extracted from the semi-precious stone lapis lazuli and wherewith the vestments of the saints were painted in iconography in frescoes and the derived color is considered the most perfect of colours.
The project includes the arrangement of common interior spaces - lobby, corridors, toilets and spa as well as guest rooms and building facades.
- TAPASTICK
- Berliner Donuts
- LOOM 68 Specialty coffee
- Re-Point
- IBIS Styles Venus Hotel
- Boiler SQ
- Summer garden, Radisson Blu Hotel
- Design of the sweetshop Casa Victoria, Bucharest
- Petit by Maison des Crêpes
- FIGS Gourmet store design
- Bloom Specialty Coffee: 80% COFFEE SHOP, 20% FLOWER SHOP, 100% GOOD TASTE
- M.A.T. Restaurant
- Zireto Caffe - Bârlad
- Zireto Caffe - Roman
- Zireto Central Flagship - Suceava
- Foodcourt Fashion House
- Pistacchio Gelateria
- Basm
- Swissotel Poiana Brașov
- Akos Restaurant
- Perfect Simplu Specialty Coffee & Brunch
- SIPHON Coffee-Shop
