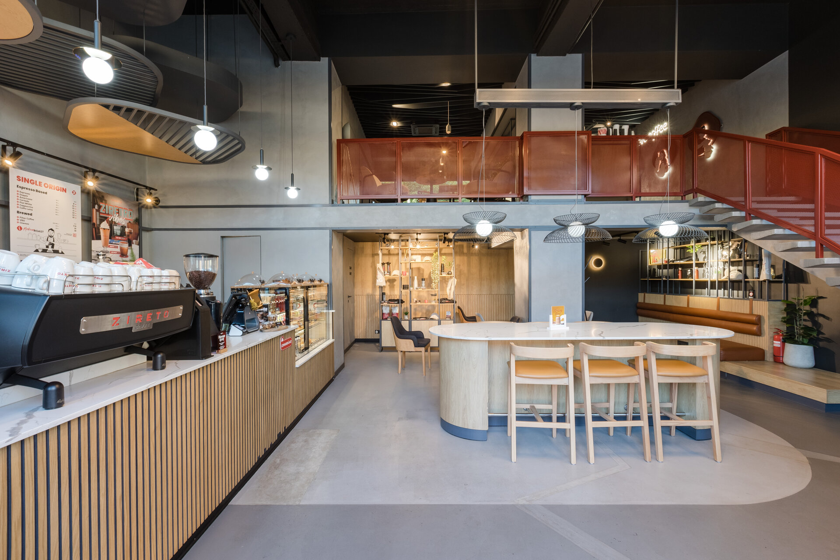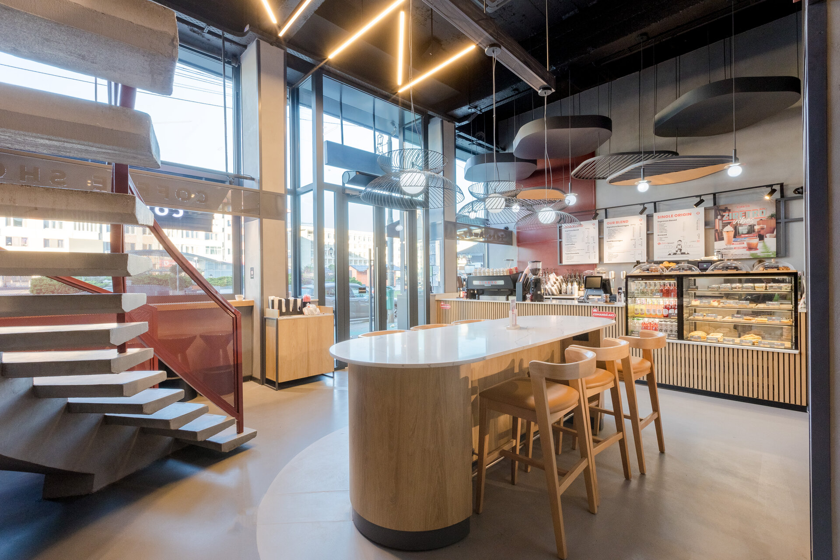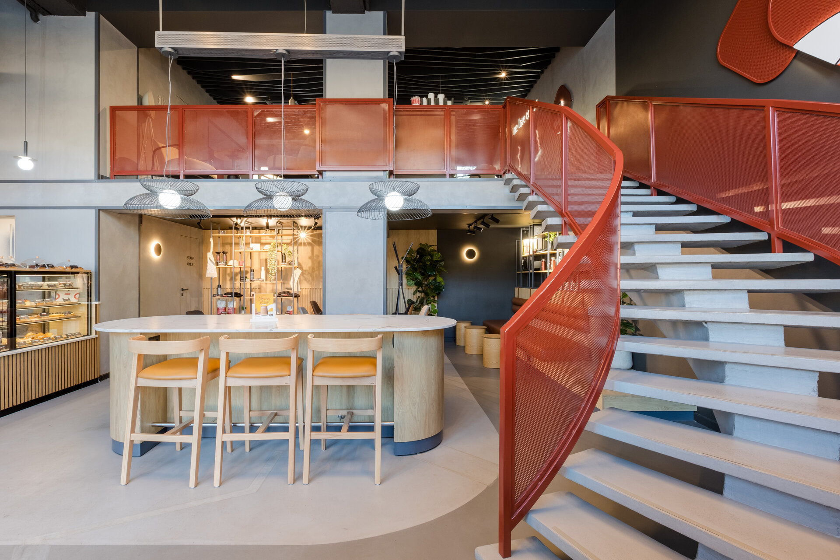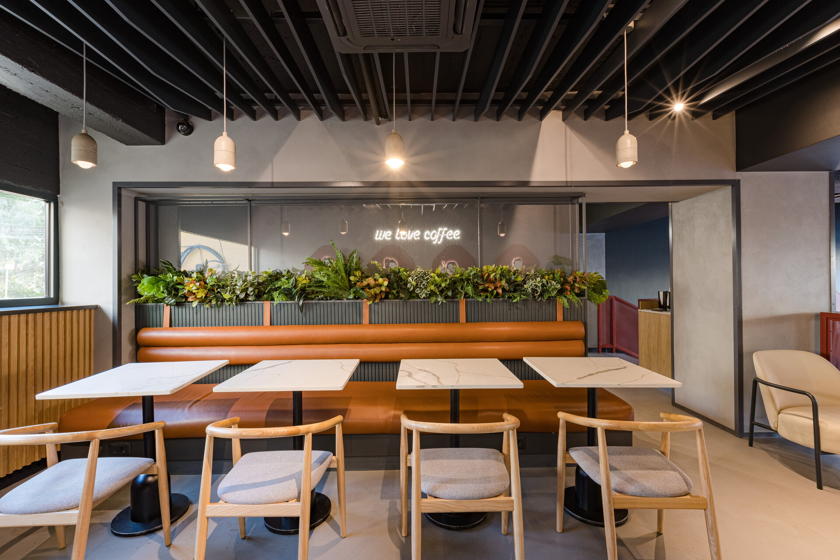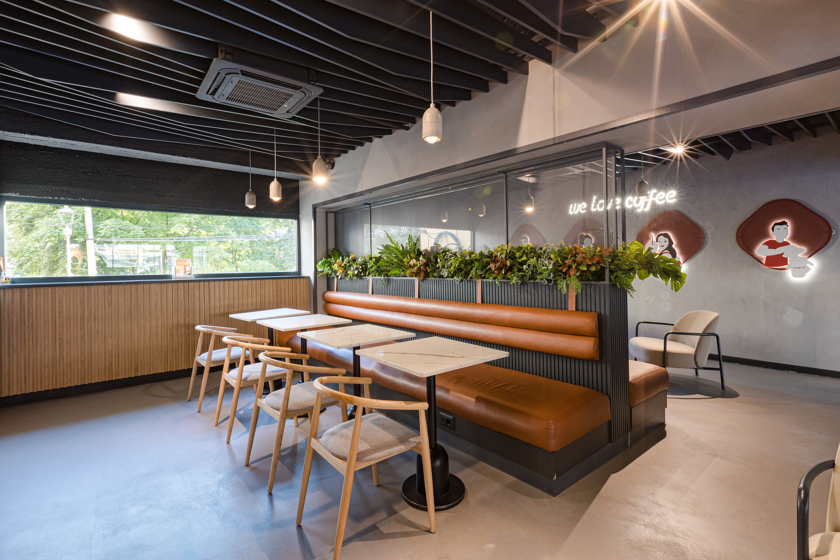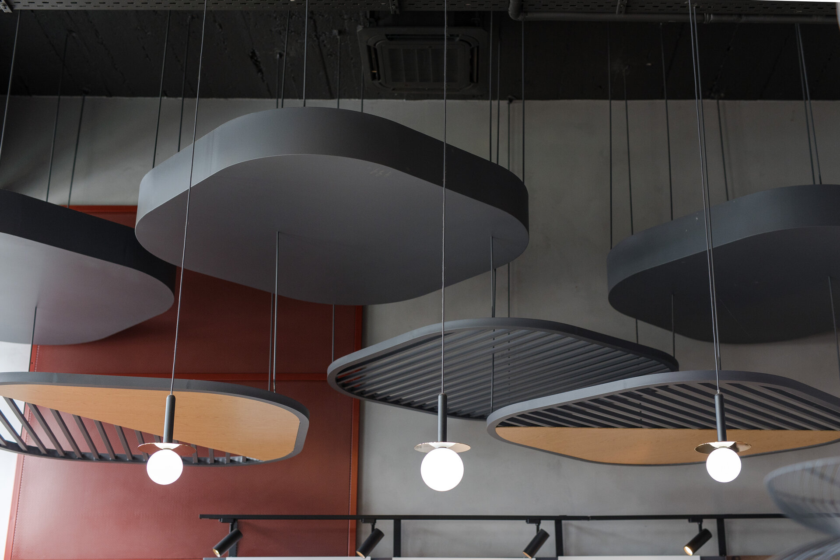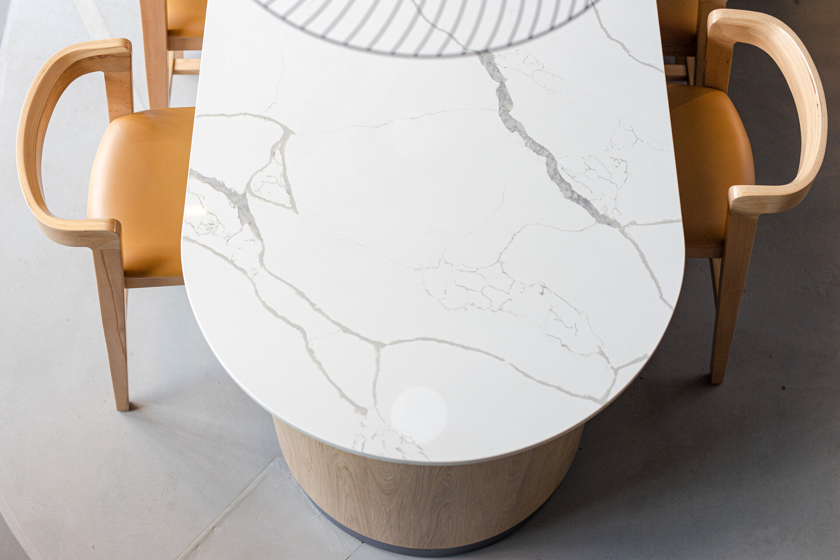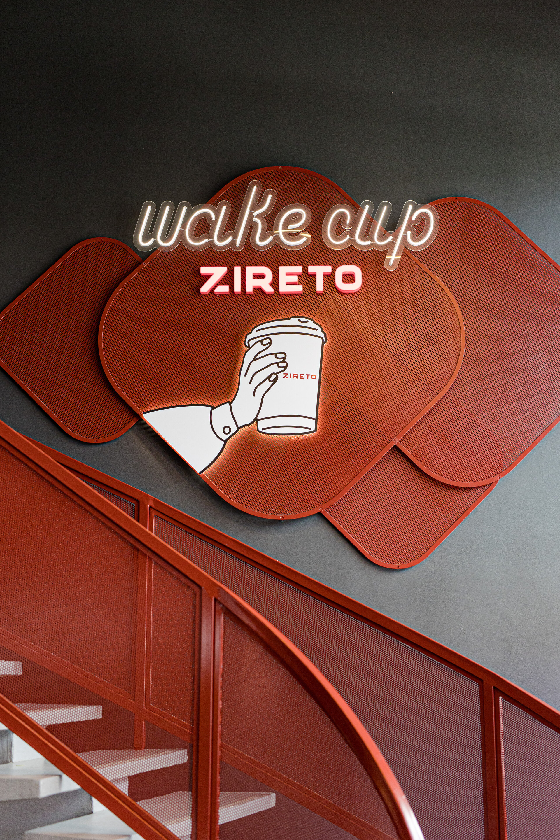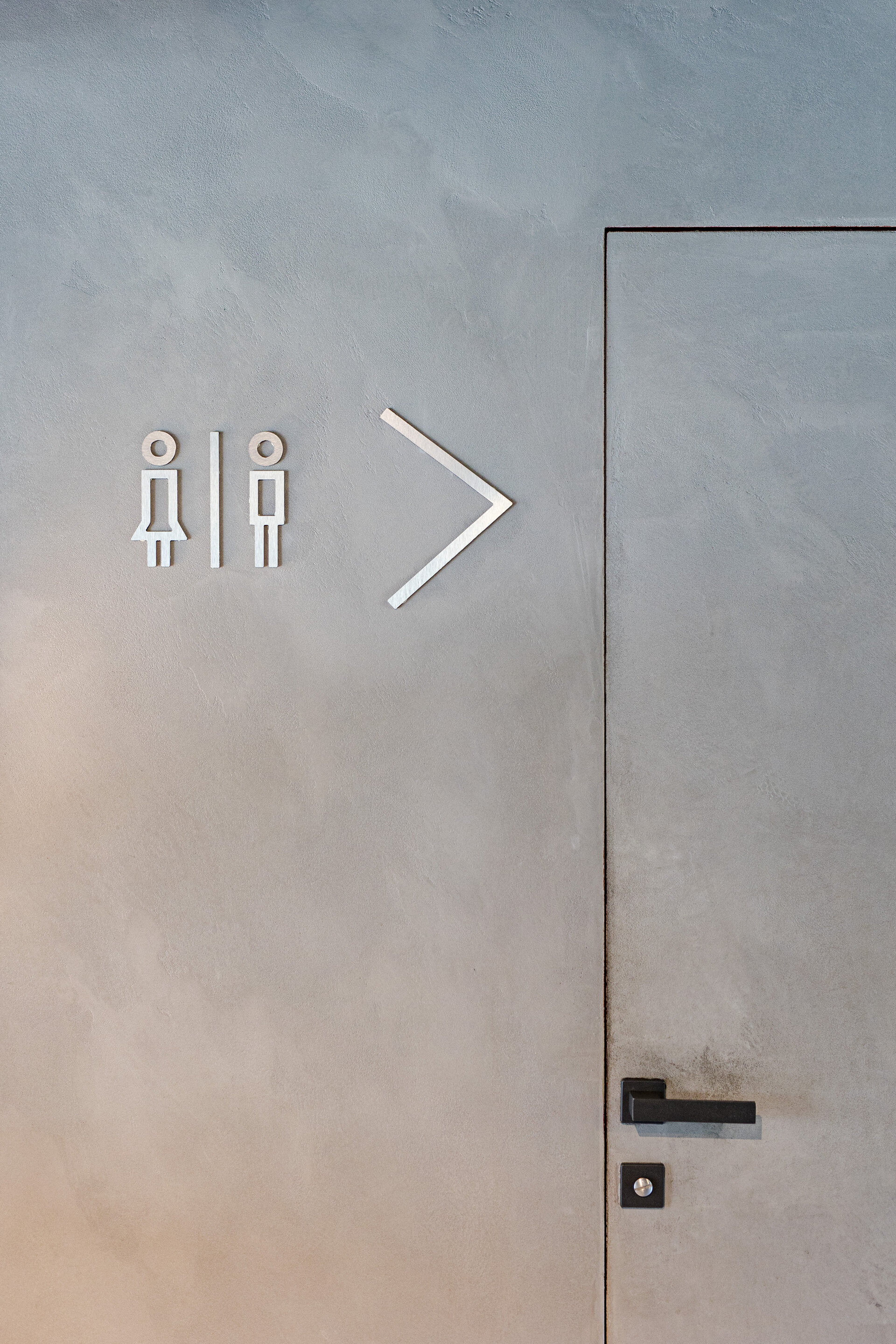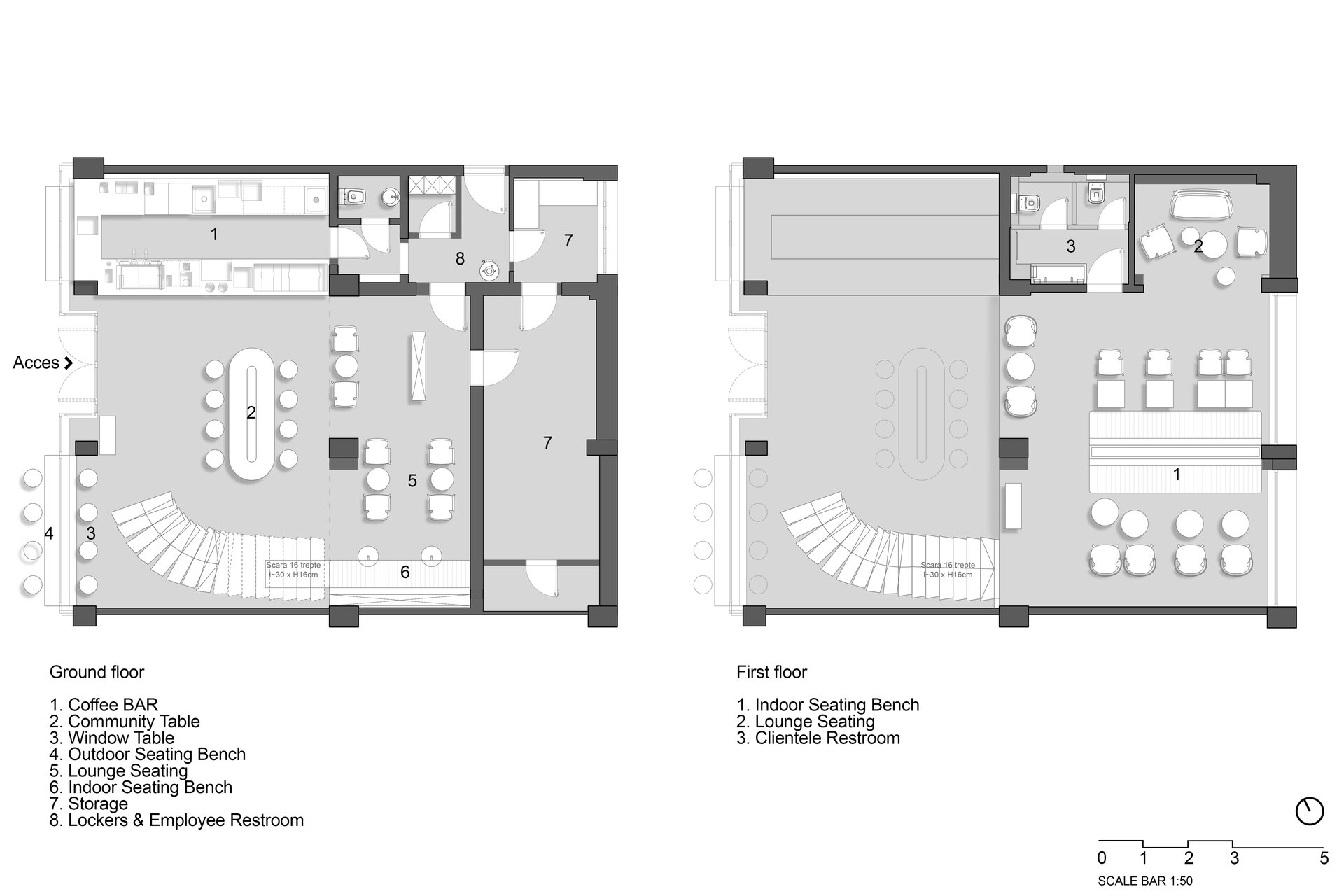
Zireto Central Flagship - Suceava
Authors’ Comment
Spanning two levels, a ground floor and a mezzanine, Zireto Central Flagship offers a variety of seating options, while highlighting the espresso bar and the central table on the ground floor—a socializing table—alongside the cantilevered staircase with a red railing, which becomes a visual link between the two floors, resembling a ribbon.
The zoning on the ground floor is emphasized through the color differentiation of the flooring and the placement of semi-transparent screens that visually separate the high seating areas from the coffee lounge, which extends to the upper floor. This approach enhances the desired variety of space use, creating an inclusive environment for a wide range of clients of different ages and interests.
The overall atmosphere is welcoming and pleasant, with a subtle industrial tone: the black-painted ceiling, light gray cement-look epoxy flooring, and metal elements either suspended or incorporated into the railing are softened by the light wood furniture, upholstered in either light gray fabric or ochre leather.
The selection of materials and their properties aimed to validate two intentions: respect for the space’s users and the long-term durability of the materials, which are easy to maintain and sanitize, providing a fresh, new appearance over an extended period.
Subtle design touches, such as the grooved wood textures, contribute to the space’s character, offering a subtle rhythm to the vertical surfaces of the bar front, the central table legs, and the wall cladding on the mezzanine level.
Due to its central urban location and inviting design, Zireto - Central Flagship becomes a community landmark, accessible from street level and visually engaging through a design conceived to be explorative. The space reveals itself through the customer’s journey, adapting to their profile and catering to both young people and informal business meetings.
- TAPASTICK
- Berliner Donuts
- LOOM 68 Specialty coffee
- Re-Point
- IBIS Styles Venus Hotel
- Boiler SQ
- Summer garden, Radisson Blu Hotel
- Design of the sweetshop Casa Victoria, Bucharest
- Petit by Maison des Crêpes
- FIGS Gourmet store design
- Bloom Specialty Coffee: 80% COFFEE SHOP, 20% FLOWER SHOP, 100% GOOD TASTE
- M.A.T. Restaurant
- Zireto Caffe - Bârlad
- Zireto Caffe - Roman
- Zireto Central Flagship - Suceava
- Foodcourt Fashion House
- Pistacchio Gelateria
- Basm
- Swissotel Poiana Brașov
- Akos Restaurant
- Perfect Simplu Specialty Coffee & Brunch
- SIPHON Coffee-Shop
