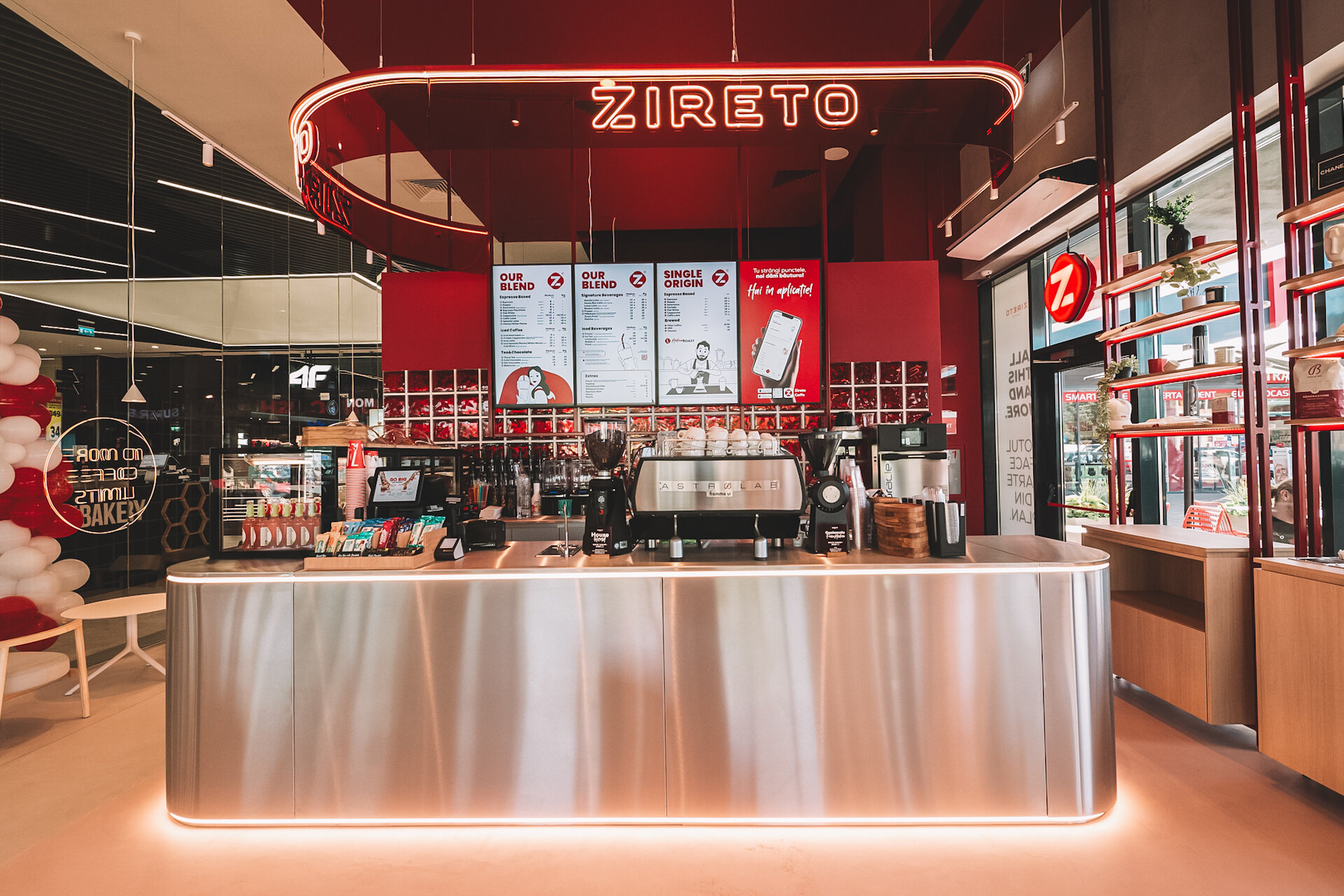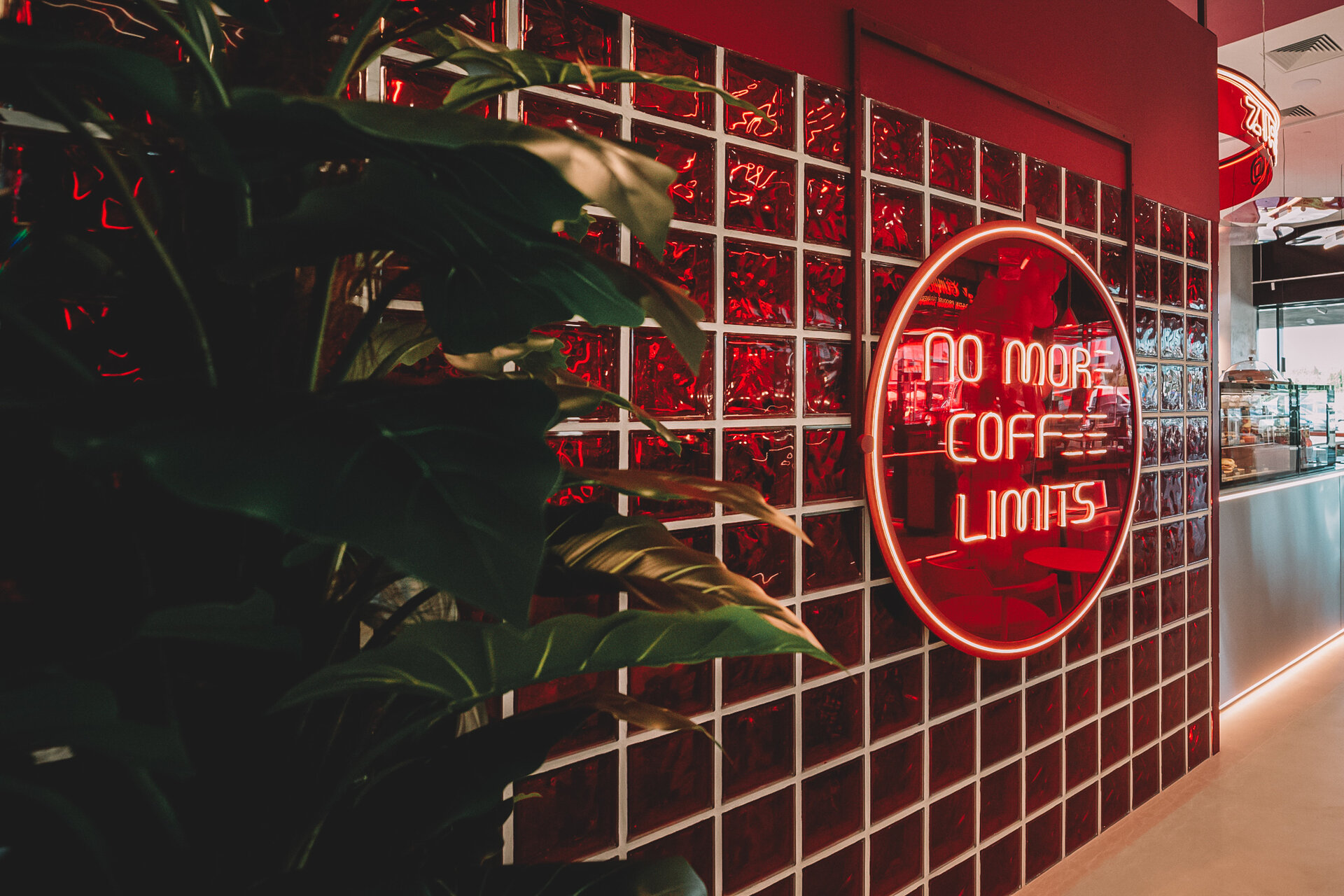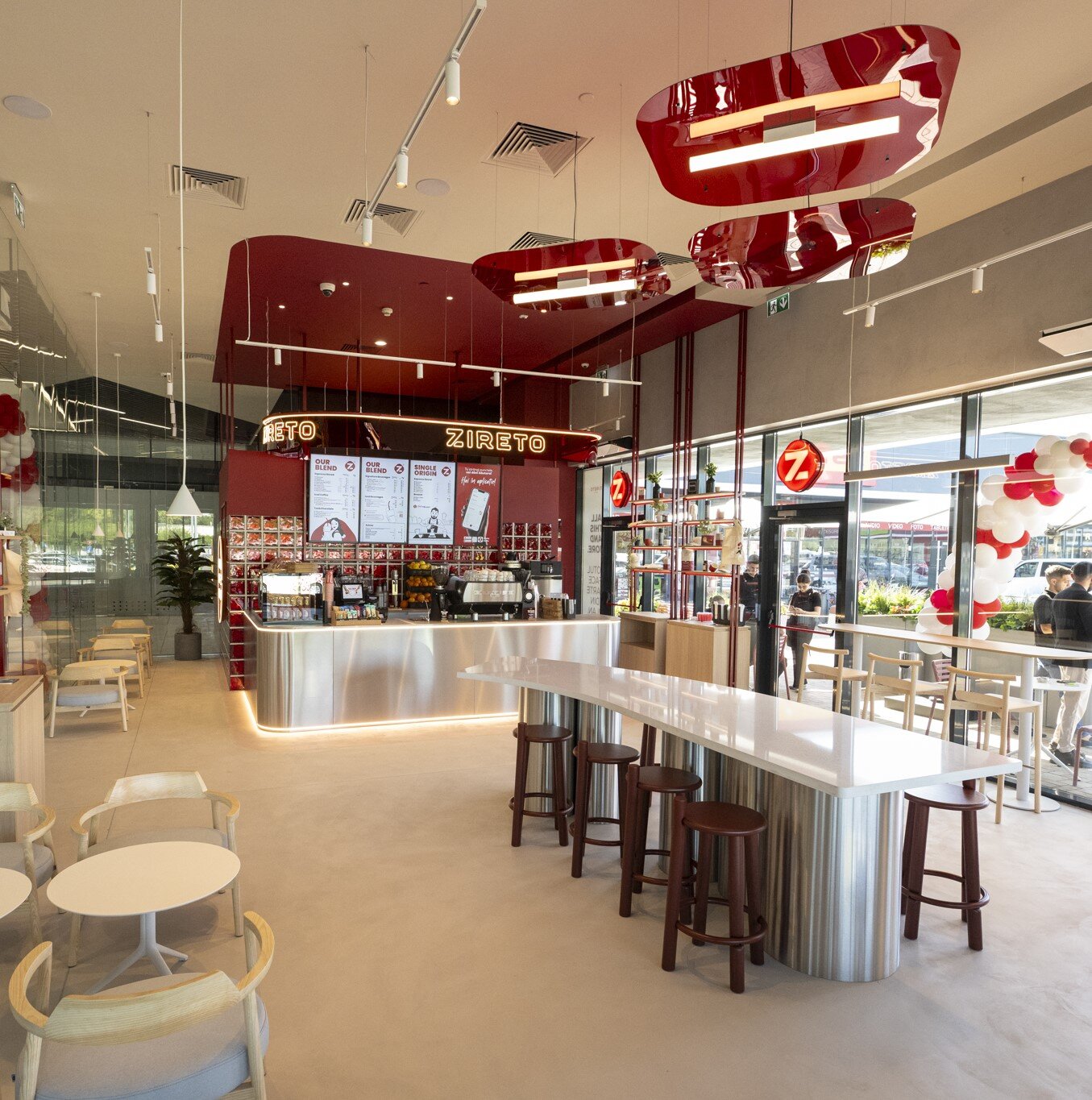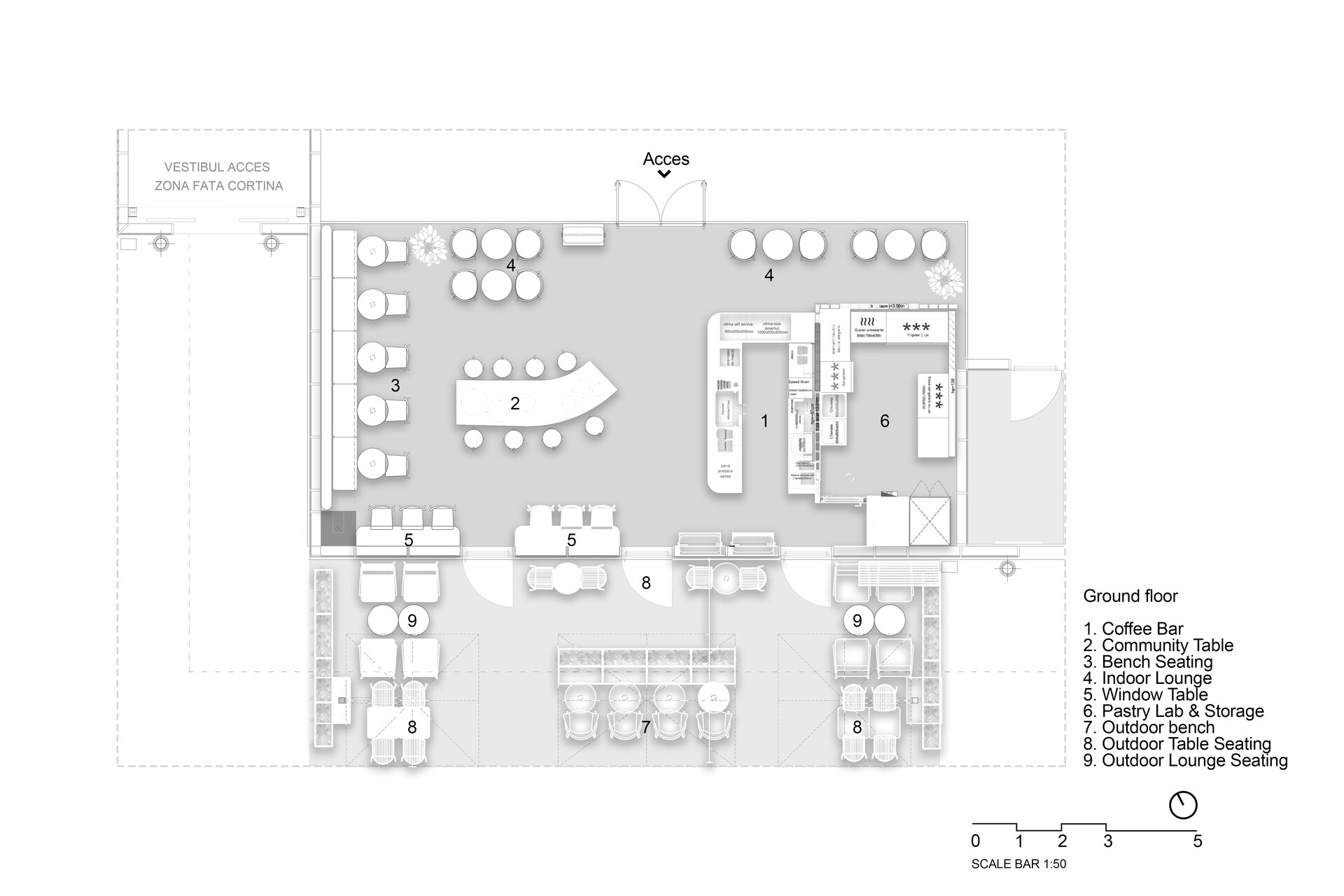
Zireto Caffe - Roman
Authors’ Comment
Starting from the premise of the Zireto Caffe brand, which aims to offer a unique experience in each of its coffeeshop locations, with an aesthetic reminiscent of a coffee lab, catering to both young, energetic audiences and middle-aged clients, creating a context for socializing or casual business meetings, the design of this space embodies a vibrant and energizing aesthetic through the materials used and bold color contrasts.
An airy space, centered around the espresso bar, offers a diverse range of seating options and flexible spatial arrangements that allow comfortable use for a wide variety of users: from benches with tables in front of the bar to the community table for socializing, which directs the focus towards the bar, to lounge seating with armchairs and coffee tables or high tables by the window with views of the outdoor terrace. This creates a welcoming, functional, and inclusive space, adaptable to the needs of different categories of clients.
Innovative materials were used to create a fluid design, where the design elements blend seamlessly: the micro Marmo flooring – with a seamless, continuous look; the bar with stainless steel fronts and countertop; the bar's backdrop made of colored glass bricks; the community table with cylindrical stainless-steel legs and a quartz top; gray upholstery and natural wood for the lunge armchairs.
What the brand communicates through its products and services is also conveyed through the space’s design—sustainability in this project is ensured by using durable materials such as stainless steel and quartz, which require minimal maintenance and have a long lifespan. The continuous micro Marmo flooring reduces waste from stone processing and facilitates efficient maintenance. Additionally, LED lighting and the use of recyclable materials contribute to resource conservation and reduced environmental impact.
Customized lighting installations, made from colored plexiglass and neonflex strips inspired by the brand’s aesthetic and elements, highlight the two main features of the space: the espresso bar and the central table, providing pinpoint personalization, with the rest of the furniture being subordinated to these elements.
The contemporary design of the space aims to create the perfect environment for establishing a local hub, a meeting point for residents. Such gestures, by offering well designed spaces in satellite cities, can sustainably contribute to reducing the migration of young populations to larger cities by providing locals with leisure alternatives.
The interplay of surface proportions with glossy, satin, or matte finishes defines the vibrant atmosphere through sharp or softened reflections or transforms into a background against which the design elements are highlighted.
The general color palette, consisting of shades of gray and light natural wood, is contrasted by the deep red hues of the colored glass brick walls, the ceiling in the bar area, and the chairs around the central table. The alternation of contrasts was inspired by the cultural diversity that underpinned the founding of the city of Roman, and the materials were chosen based on the industries for which the city was historically known.
- TAPASTICK
- Berliner Donuts
- LOOM 68 Specialty coffee
- Re-Point
- IBIS Styles Venus Hotel
- Boiler SQ
- Summer garden, Radisson Blu Hotel
- Design of the sweetshop Casa Victoria, Bucharest
- Petit by Maison des Crêpes
- FIGS Gourmet store design
- Bloom Specialty Coffee: 80% COFFEE SHOP, 20% FLOWER SHOP, 100% GOOD TASTE
- M.A.T. Restaurant
- Zireto Caffe - Bârlad
- Zireto Caffe - Roman
- Zireto Central Flagship - Suceava
- Foodcourt Fashion House
- Pistacchio Gelateria
- Basm
- Swissotel Poiana Brașov
- Akos Restaurant
- Perfect Simplu Specialty Coffee & Brunch
- SIPHON Coffee-Shop




