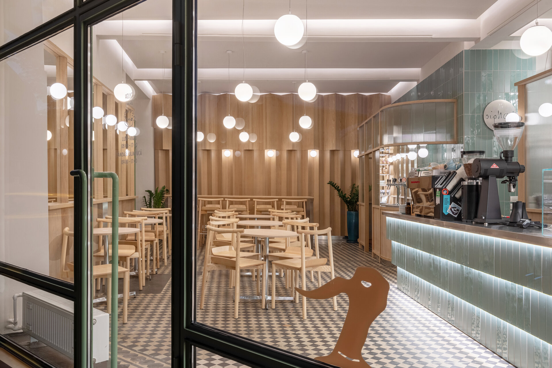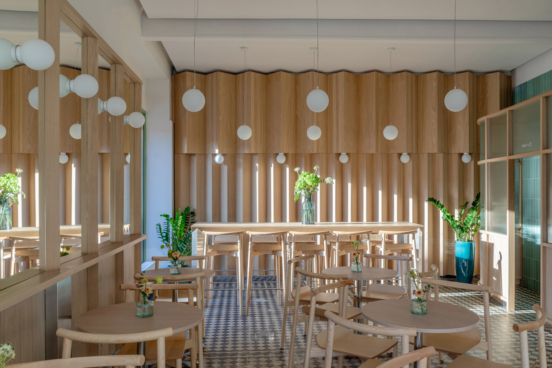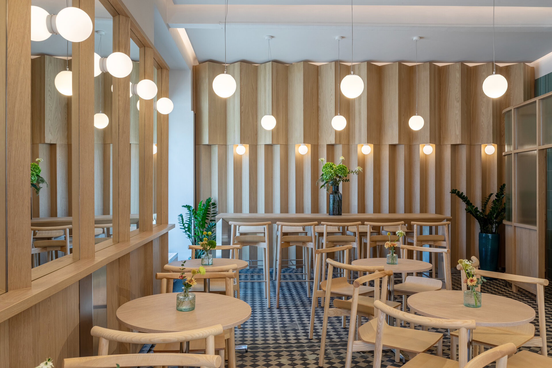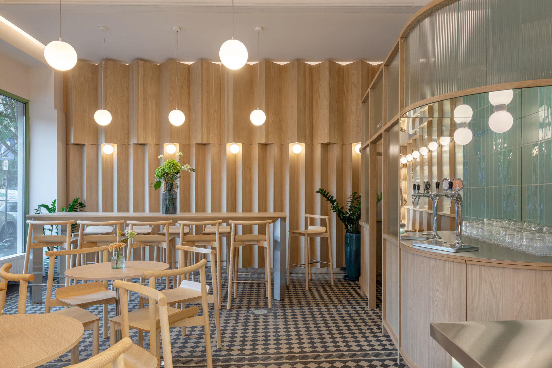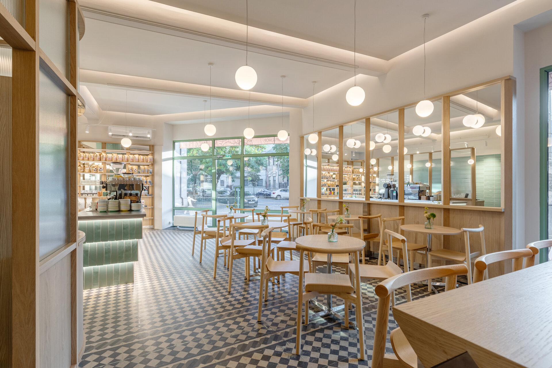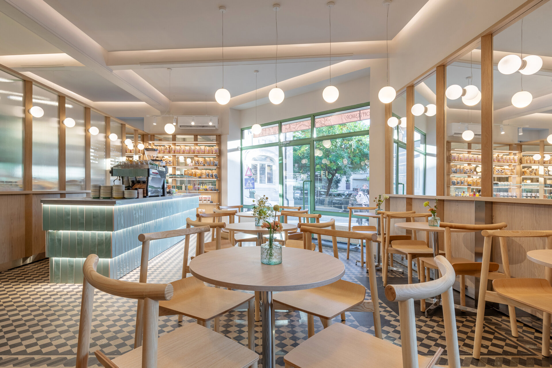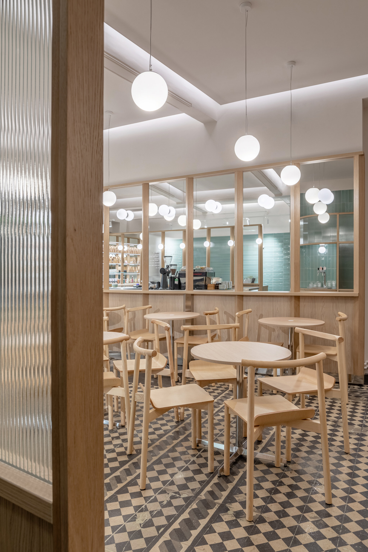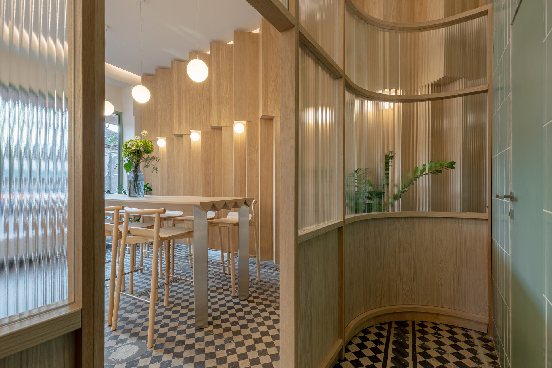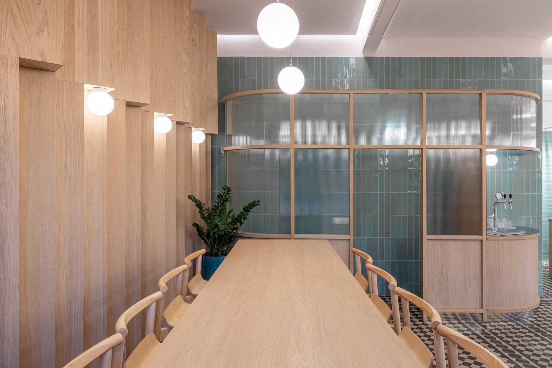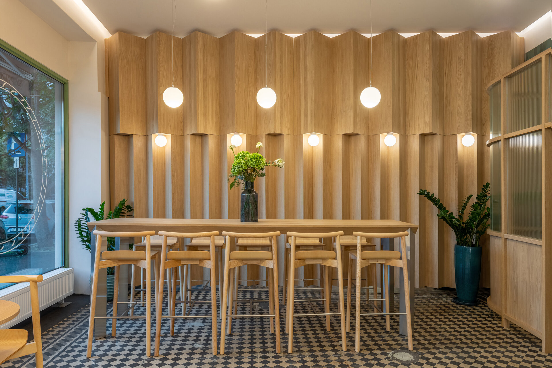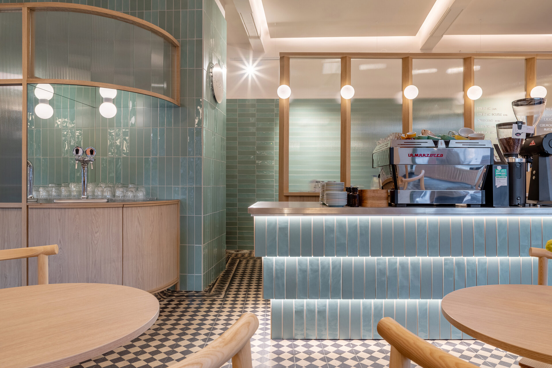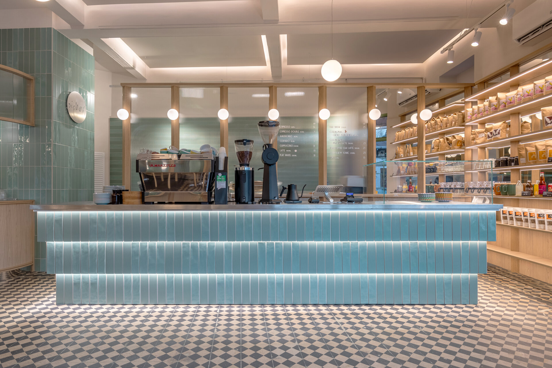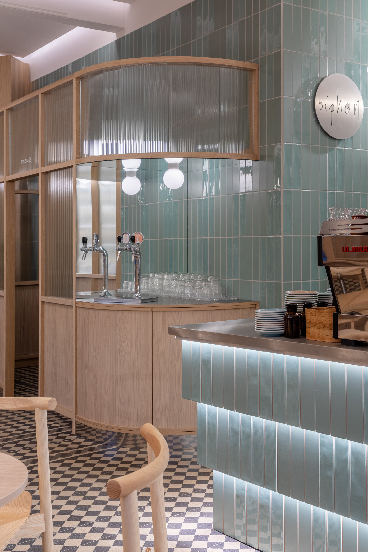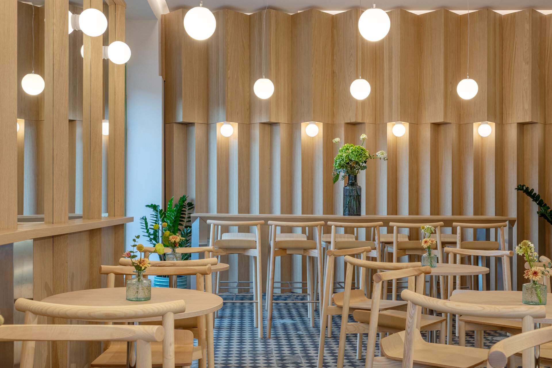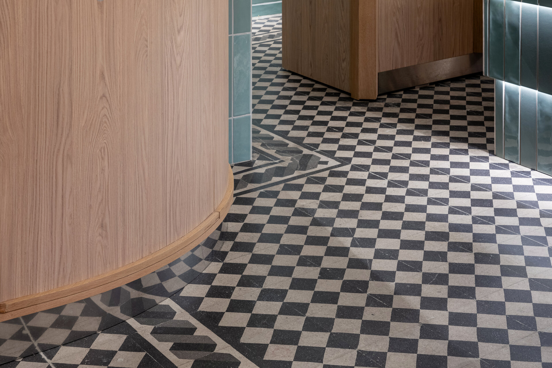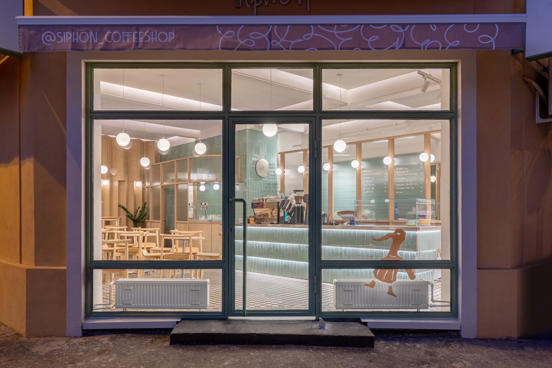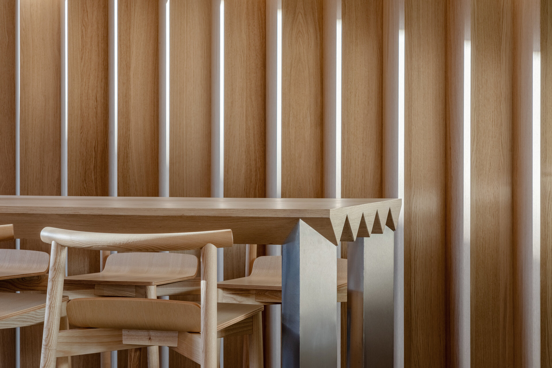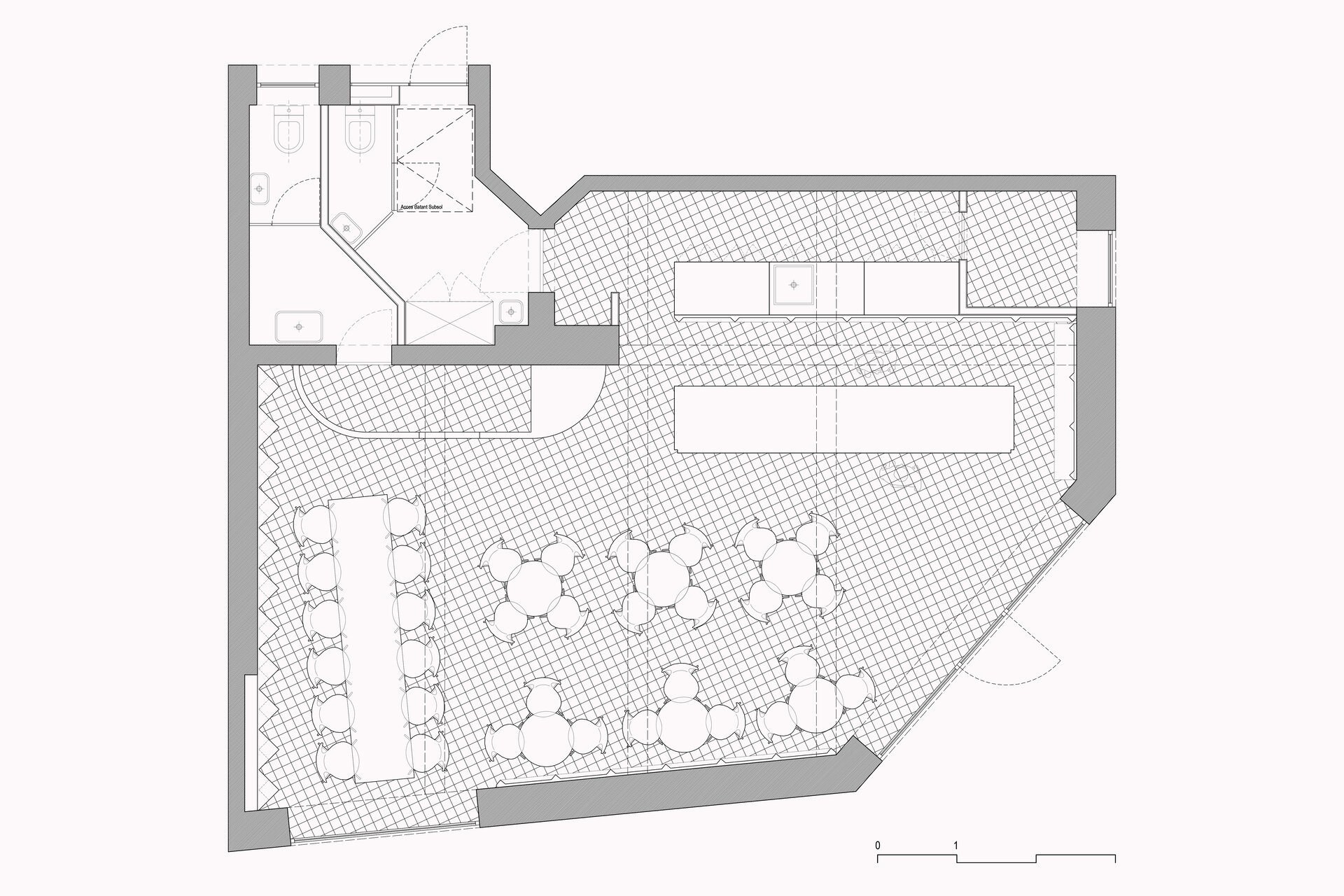
SIPHON Coffee-Shop
Authors’ Comment
At the intersection of Paul Greceanu and Polonă streets,at no.90,there is a building dating from the interwar period,with a small height regime,a small number of apartments and a commercial ground floor,developed on the footprint of the building.
The ground floor, found abandoned, degraded and vandalized, kept its commercial function, beyond the political time and the economic changes, being well articulated with the street – through the opening of the chamfered corner towards the intersection, and the interior which offers a surface area of apx. 80 square meters, free of constructive elements.
The proposed function is that of a coffee-shop, with approximately 30 seats inside, with a serving area, technical spaces and a minimal preparation space. The cafe aims to become a landmark of the area, serving the proximal community, but also a suitable space in terms of atmosphere and function, for the street route, of the pedestrian walk, but also as a destination point.
Obtaining coffee through the siphon process was, due to the particularity of the method, the idea behind the project. A method on the border between craft and chemical process, which uses tools similar to a pharmaceutical laboratory. This technique aims to obtain a particular extract, in which the aromas of coffee are much more intense.
In the recovered space, of interwar origins, we recreate the scenography of a preparation-laboratory space, close to the planimetry and interior charm of old pharmacies. We kept the authentic flooring, in small checkerboard, with extra decorative flooring elements, but also the accompanying local decorations of the edges found on the existing beams. We imagined a space with a slightly nostalgic atmosphere, subscribing as interior language and details to the still present decorative character of the building.
The laboratory-preparation like space, clean, controlled, neutral, is suggested by the use of ceramic tiles, with regular rhythm and assembly, the surprise being given by the different texture of the tiles - the alternation of glossy and matte. Light is important for the project, be it natural - the space being open to the outside through large glass windows, whether artificial – where the globes, having the same volume, simple, spherical, populate and rhythm the space. The unique touch is given by the use of the same type of lighting fixture, positioned differently in the layout.
The user is part of the scenography through the reflective surfaces and the subtle transparencies. The reflections amplify the space and mix, as in a chemical process, the language of the interior design. The transparencies are nuanced, transformed into a decorative gesture, through the use of fluted glass. We kept the open-space intact, one of the important features for this space, and the partitions are rather separating elements between the functions of the coffee-shop, evoking the decorative panels from interwar art-deco public spaces.
We use the wood finish to achieve a warm, informal atmosphere close to the user, and the reinterpreted paneling is proposed as a reference of interwar interior design language.
Chromatic in the project means natural, complementary colors, transformed and tinted by natural or artificial light, from the warm spectrum.
We wanted a subtle dialogue, between clear, geometric elements and volumes – the apparent beams, the floor, the rhythmic wall coverings and the nuanced volumes, using curves – the partition to the toilet area, the curvature of the seat backs, the volume of the lighting fixtures.
Through recovery and resumption (with the meaning of continuation), the proposed project seeks to identify, use, and to reintegrate by intention, through its new premise, the existing built fund and its function, already perennially inherent in the DNA of the urban area.
- TAPASTICK
- Berliner Donuts
- LOOM 68 Specialty coffee
- Re-Point
- IBIS Styles Venus Hotel
- Boiler SQ
- Summer garden, Radisson Blu Hotel
- Design of the sweetshop Casa Victoria, Bucharest
- Petit by Maison des Crêpes
- FIGS Gourmet store design
- Bloom Specialty Coffee: 80% COFFEE SHOP, 20% FLOWER SHOP, 100% GOOD TASTE
- M.A.T. Restaurant
- Zireto Caffe - Bârlad
- Zireto Caffe - Roman
- Zireto Central Flagship - Suceava
- Foodcourt Fashion House
- Pistacchio Gelateria
- Basm
- Swissotel Poiana Brașov
- Akos Restaurant
- Perfect Simplu Specialty Coffee & Brunch
- SIPHON Coffee-Shop
