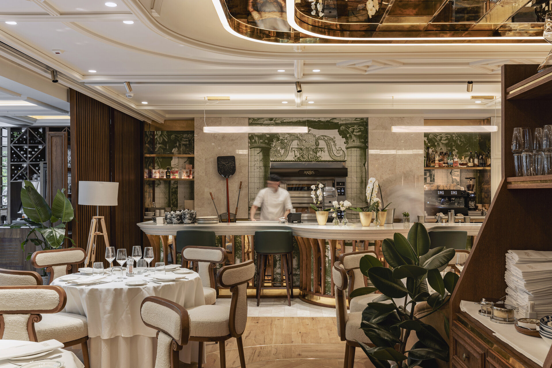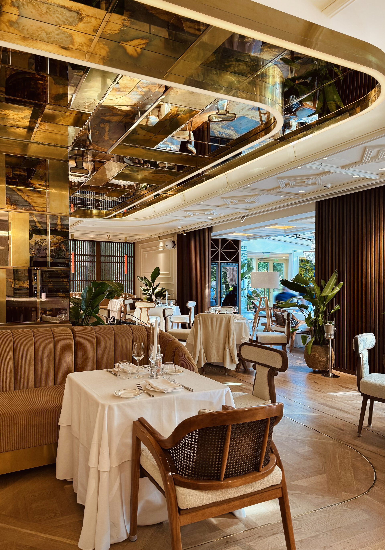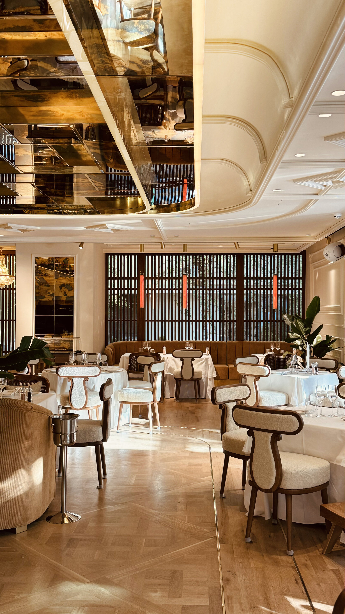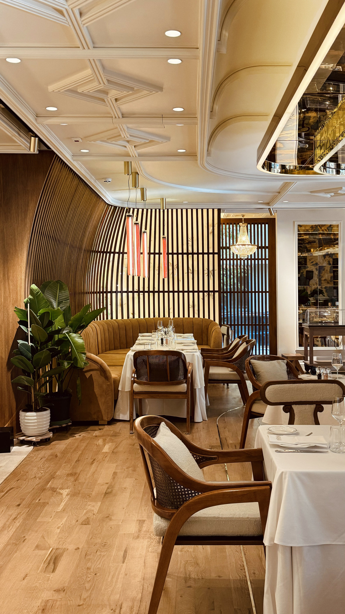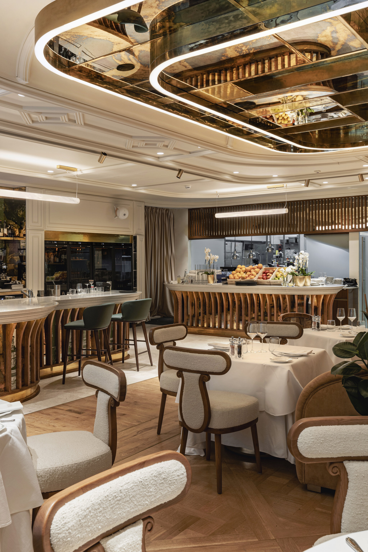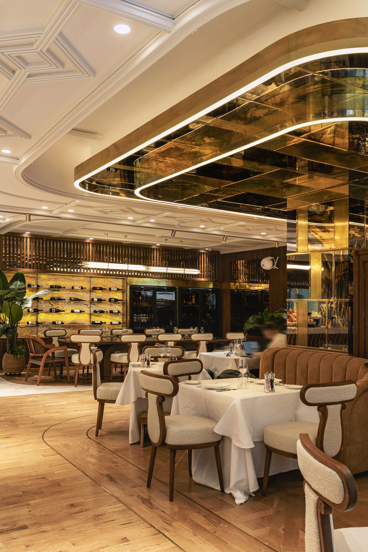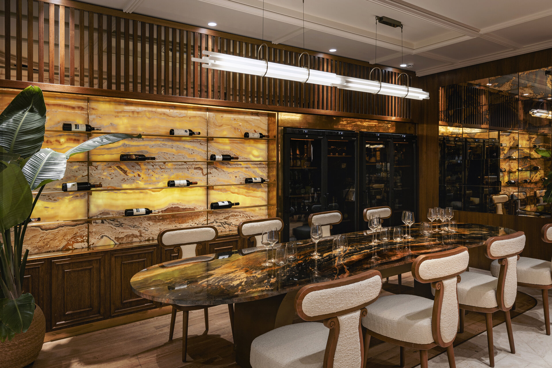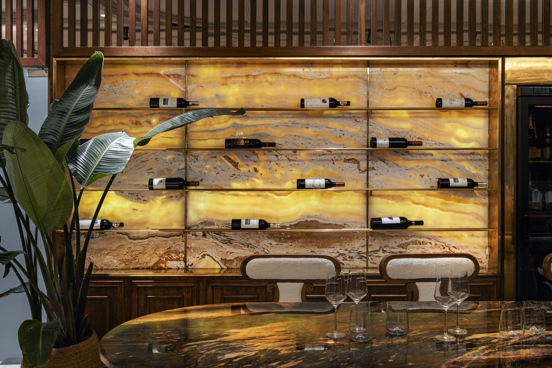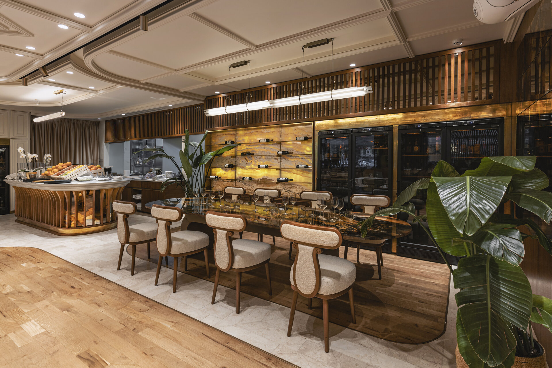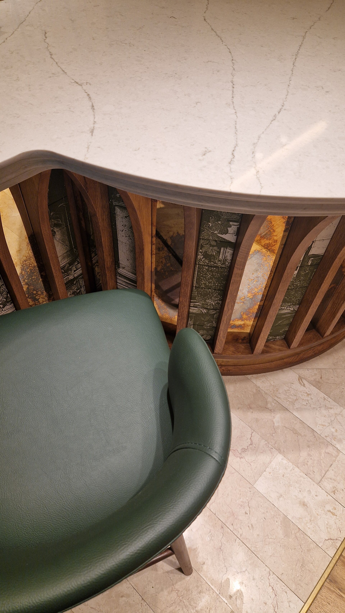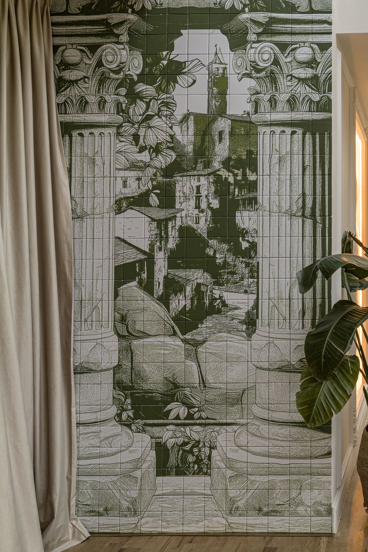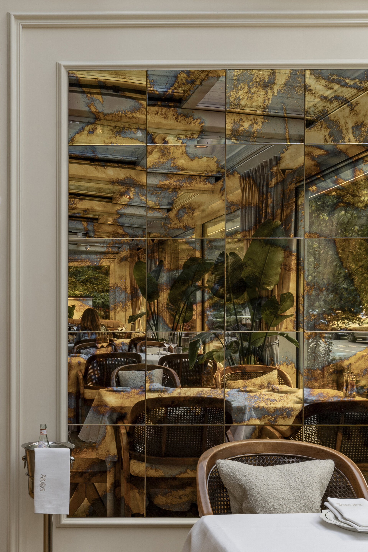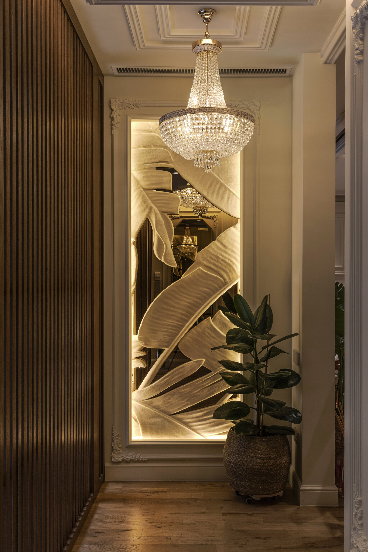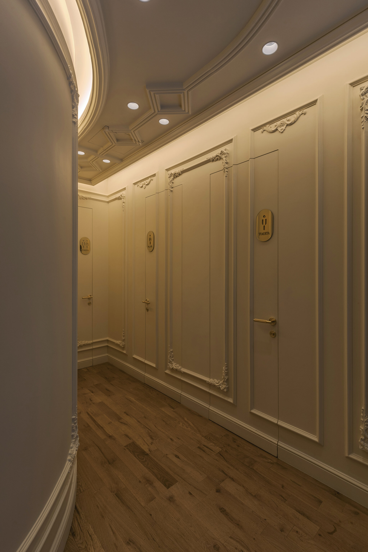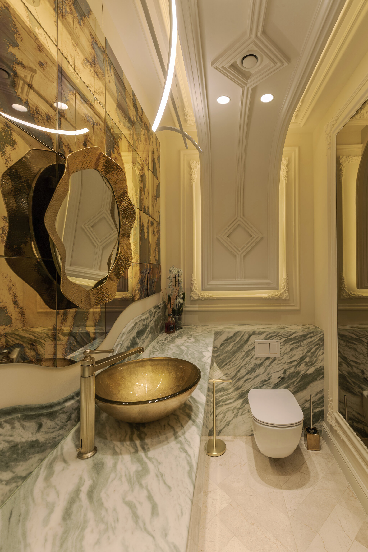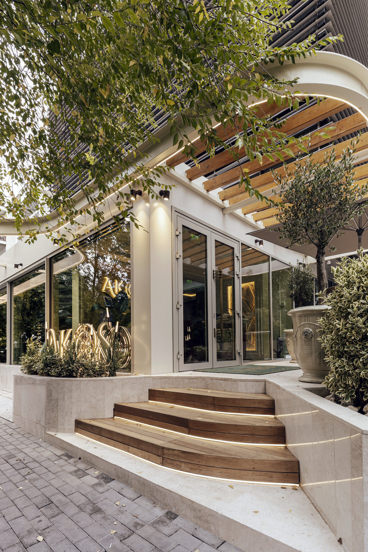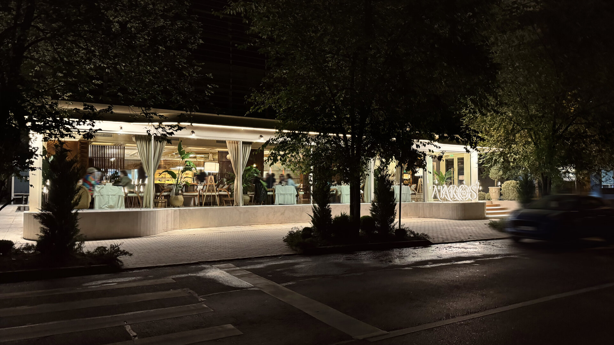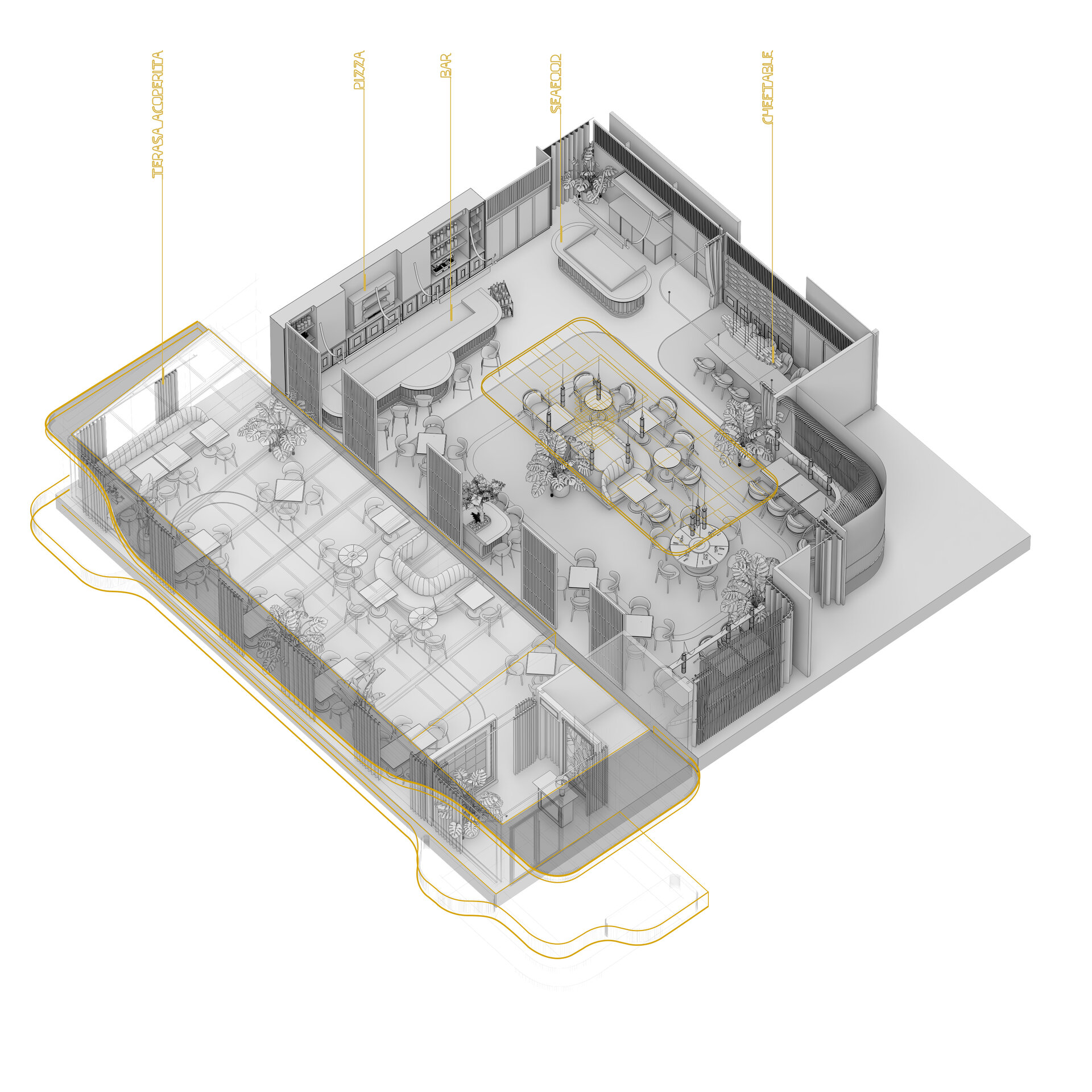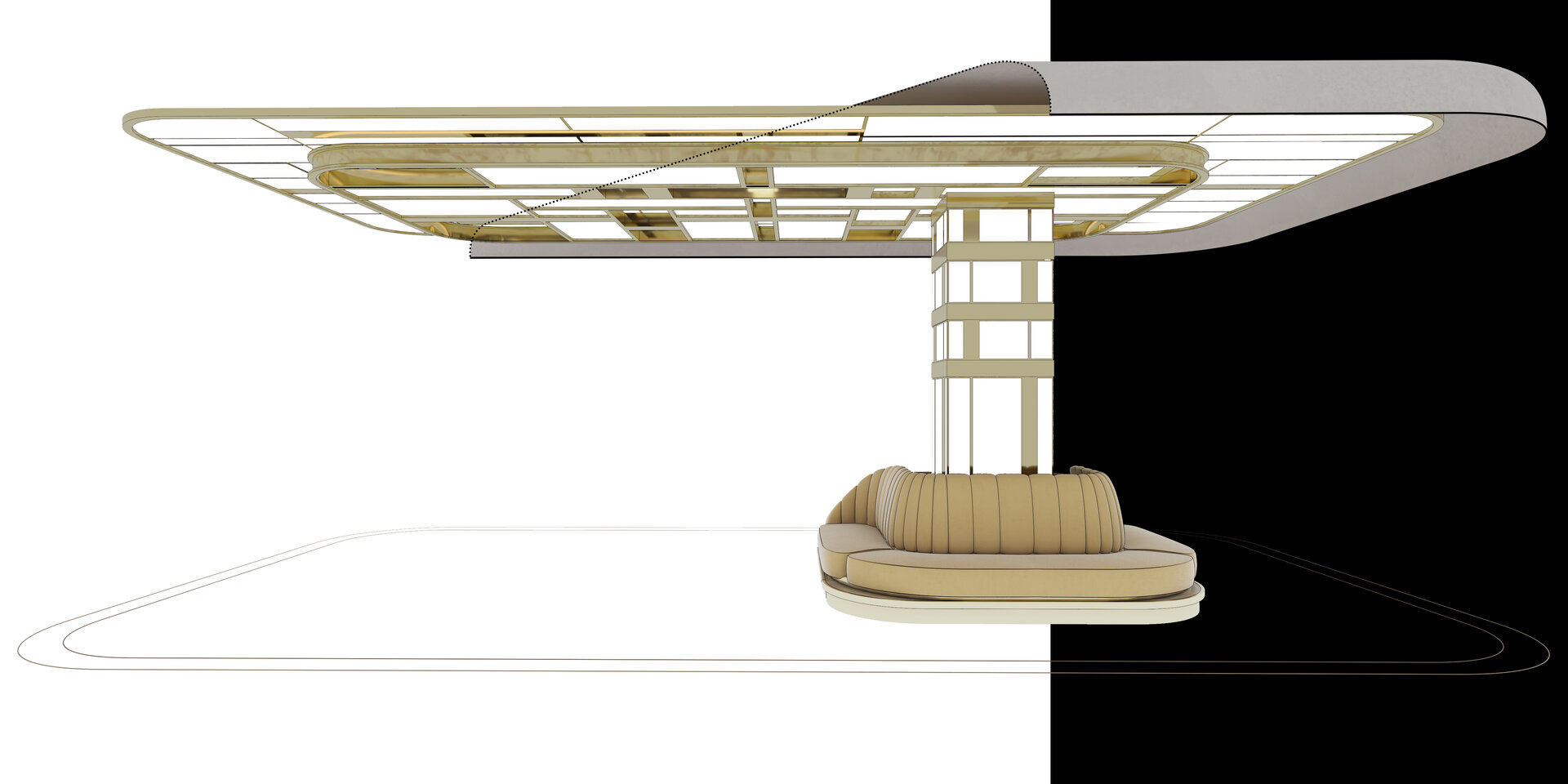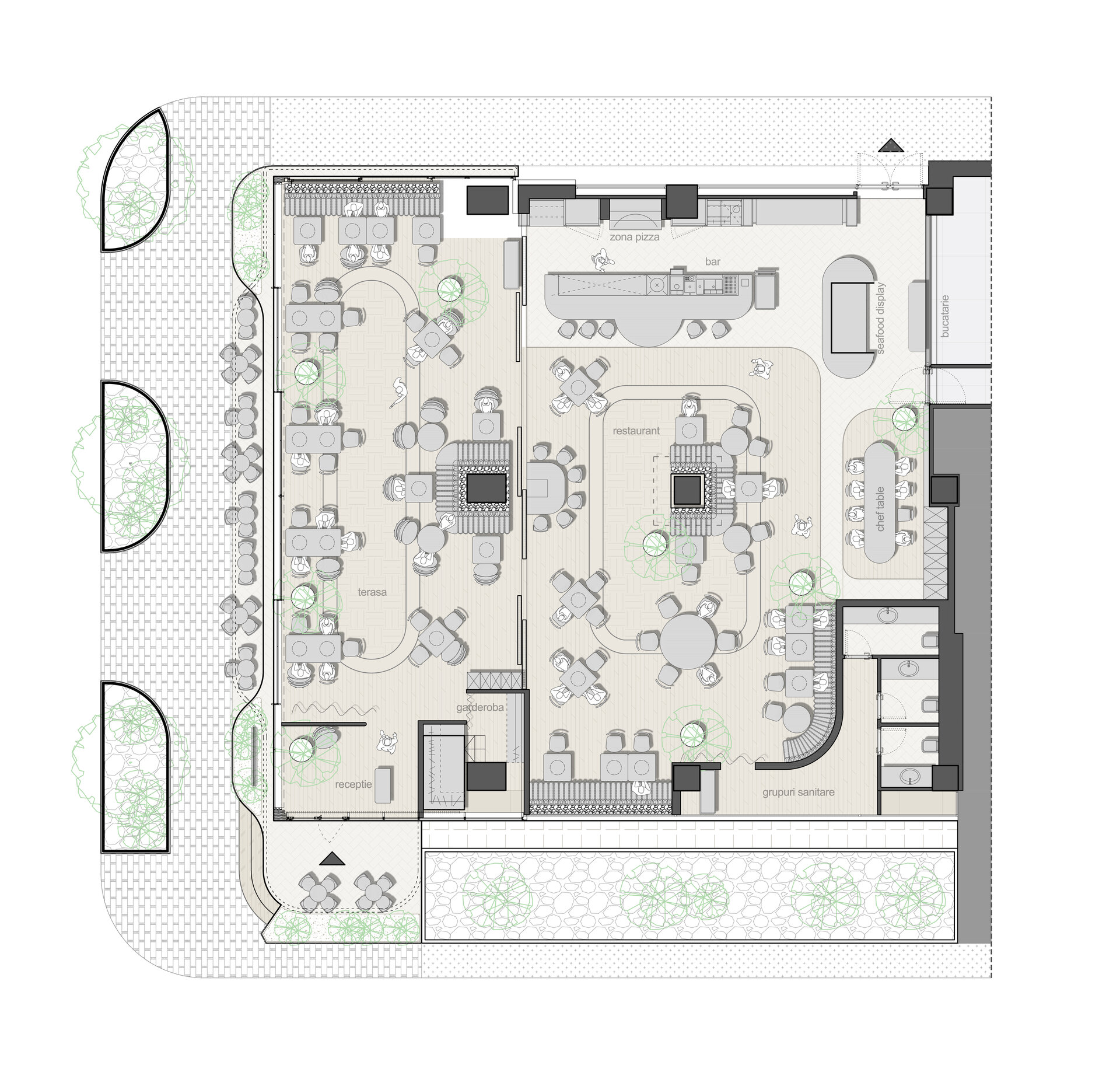
Akos Restaurant
Authors’ Comment
Akos Restaurant, a Mediterranean fusion, offers a fluid architectural experience, inspired by natural forms and reinterpreted historical elements. The project reflects a holistic vision of the space, where functionality and aesthetics meet in a subtle choreography of curves and refined materials.
The entire space was designed to create an organic and integrated atmosphere, starting from an open plan with curved lines that visually connect all areas – from the central bar, a surprise element in itself, to the "chef’s table" and the strategically placed fish display in front of the kitchen. The kitchen, in fact, is a true spectacle, visually connected to the rest of the restaurant through a screen, offering an unfiltered view of the creative culinary process.
The bar becomes a multifunctional element with a surprising detail – a nucleus where dough can be baked, enhancing the sensory experience of the guests. The terrace, equipped with a sophisticated retractable roof system and movable glass panels, transforms into a semi-private space that can directly interact with nature, letting the sky become part of the decor.
Conceptually, we were inspired by Asian panels, a detail that unifies both the interior and exterior areas through a series of movable panels that create privacy according to the moment’s needs. This rhythm of panels provides a sense of security and intimacy while maintaining the visual openness characteristic of a Mediterranean space.
Natural materials play a key role in defining the space – solid wood, used for the bar, slatted screens, and the fish display, brings a sense of authenticity and warmth. The printed ceramic mosaic, custom-designed by us, evokes Mediterranean landscapes and subtly completes the space with reminiscences of Portuguese azulejo traditions, strategically placed at key points – the bar, back bar, reception, and the open terrace.
The focal point of the restaurant is a suspended installation made of antique mirrors and patinated brass inlays, placed in the center of the space. This adds a layer of mystery and warm brilliance while also serving a functional role, concealing a concrete column and an existing beam. The installation is not just a decorative element, but a metaphor for the passage of time, with the antique mirrors reflecting the elegance of noble wear.
Architectural lighting plays a crucial role in defining the restaurant's atmosphere. We opted for warm lighting, with multiple lighting scenarios thanks to adjustable intensity. The light sources are subtly hidden in coves and corners, creating discreet yet powerful effects without disrupting the visual harmony.
The fluid lines continue in the restroom area, discreetly hidden by a curved wall. Here, we added a touch of elegance by using marble and high-quality sanitary fixtures, complemented by mirrors and warm lighting, designed to enhance the intimate and refined atmosphere of the space.
In the "chef's table" area, we chose a spectacular marble, creating a 4-meter-long open book table. Behind it, an illuminated onyx panel completes the décor, while a wine rack showcases the restaurant's premium wine selection.
Natural materials are also present in the flooring, where natural marble and solid wood parquet meet in an elegant symbiosis. We created a unique geometric pattern from marble, cutting the tiles to specific sizes and placing them in a way that emphasizes the dynamism of the curved lines. The parquet is laid in two patterns: classic and Versailles, creating continuity between the central and adjacent areas.
Natural materials, fluid lines, and Mediterranean-inspired details define the sophisticated experience offered by Akos Restaurant, where modern design harmoniously blends with traditions.
- TAPASTICK
- Berliner Donuts
- LOOM 68 Specialty coffee
- Re-Point
- IBIS Styles Venus Hotel
- Boiler SQ
- Summer garden, Radisson Blu Hotel
- Design of the sweetshop Casa Victoria, Bucharest
- Petit by Maison des Crêpes
- FIGS Gourmet store design
- Bloom Specialty Coffee: 80% COFFEE SHOP, 20% FLOWER SHOP, 100% GOOD TASTE
- M.A.T. Restaurant
- Zireto Caffe - Bârlad
- Zireto Caffe - Roman
- Zireto Central Flagship - Suceava
- Foodcourt Fashion House
- Pistacchio Gelateria
- Basm
- Swissotel Poiana Brașov
- Akos Restaurant
- Perfect Simplu Specialty Coffee & Brunch
- SIPHON Coffee-Shop
