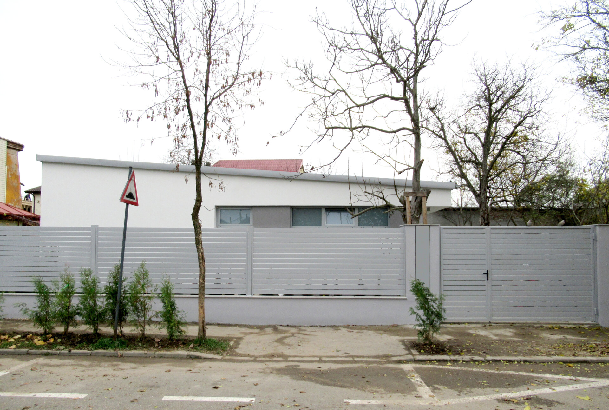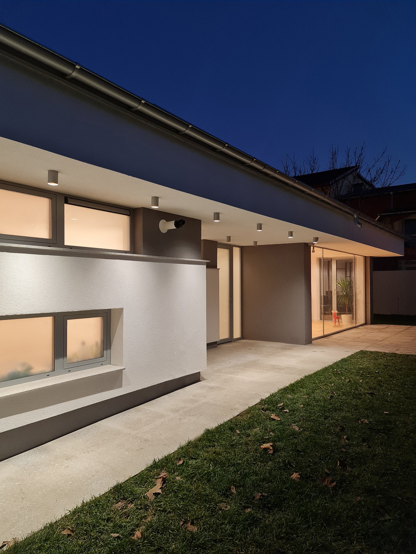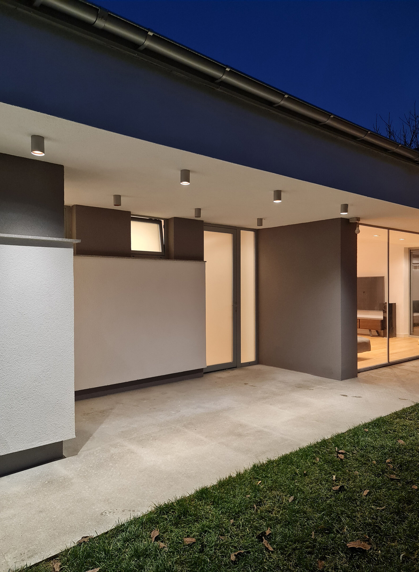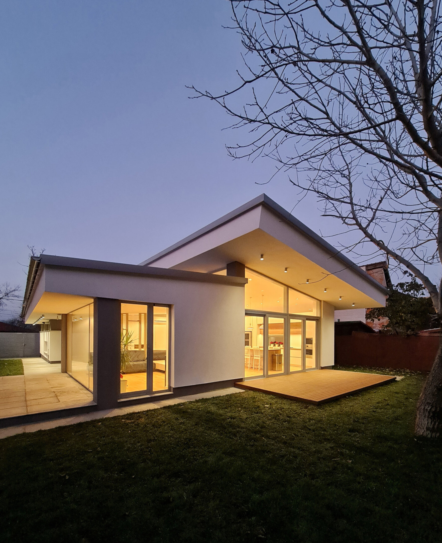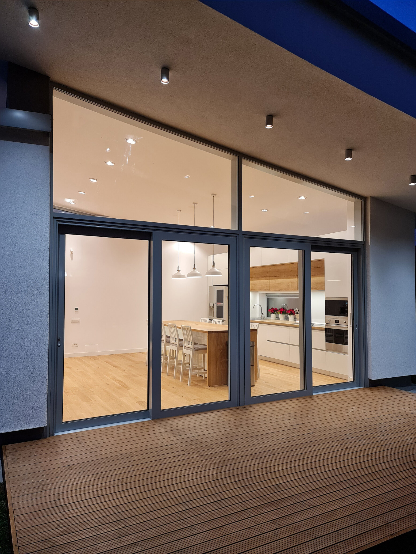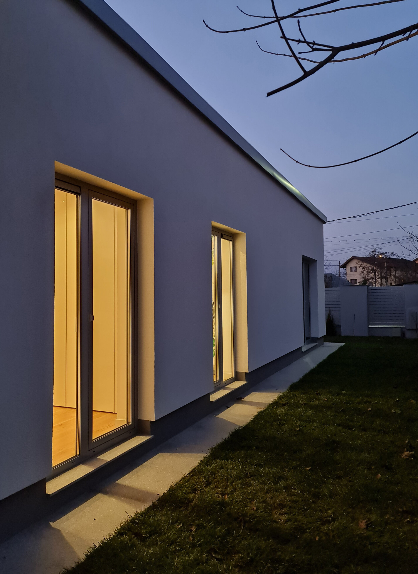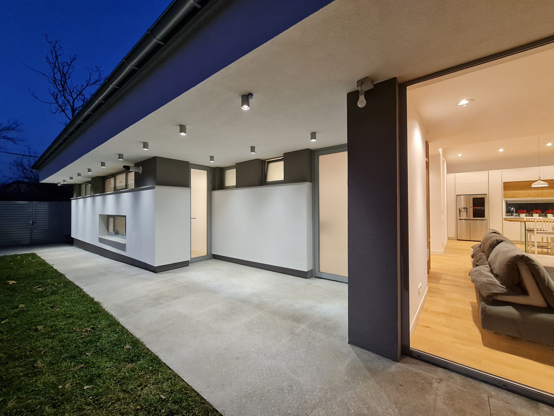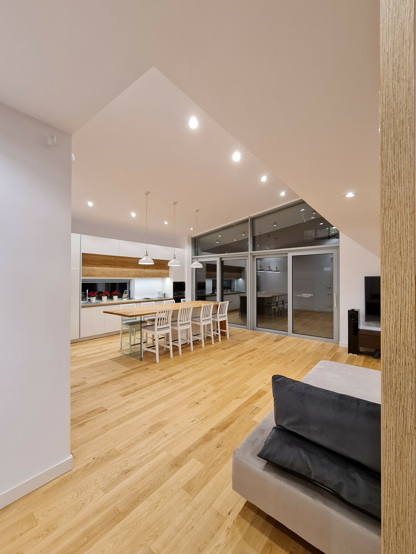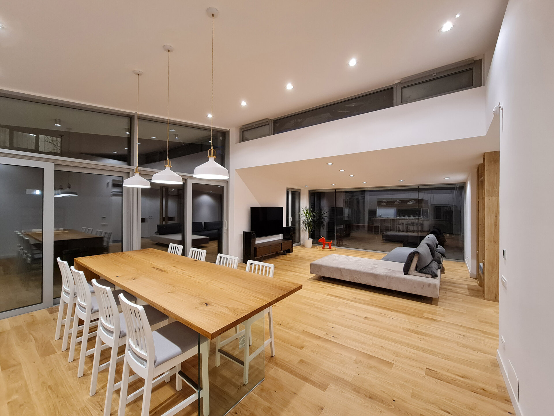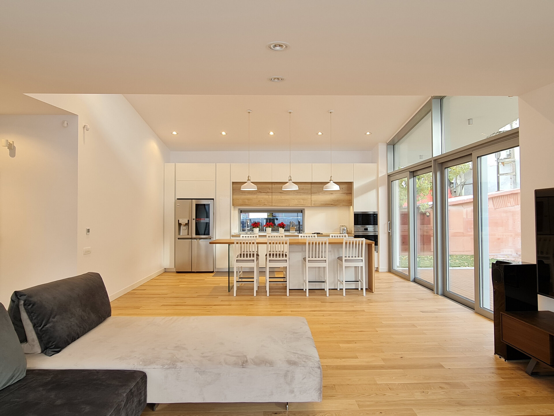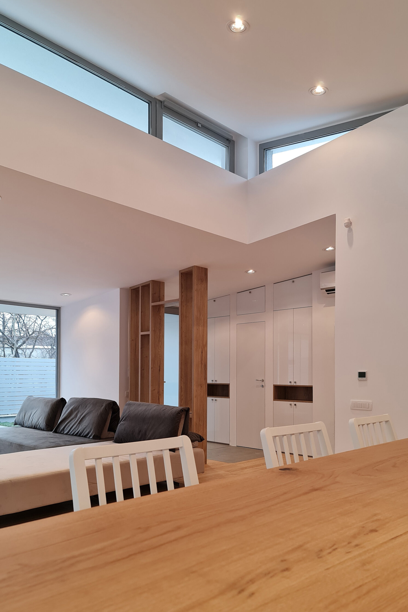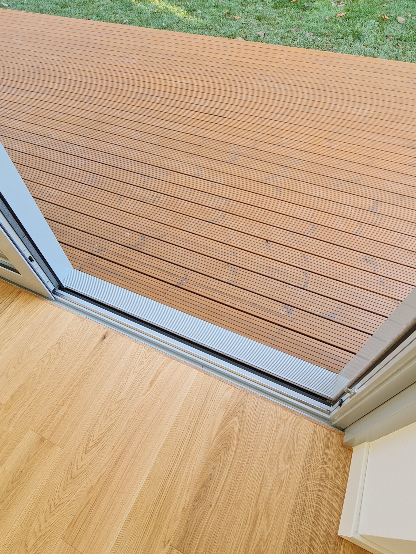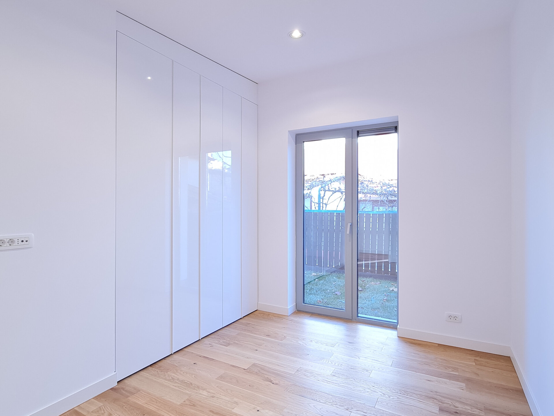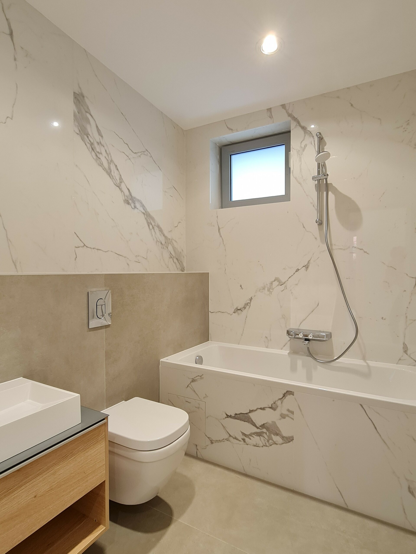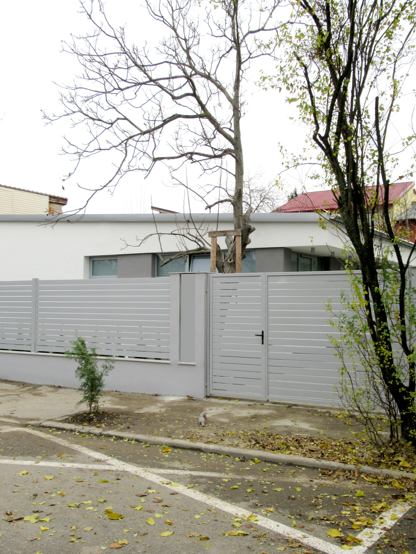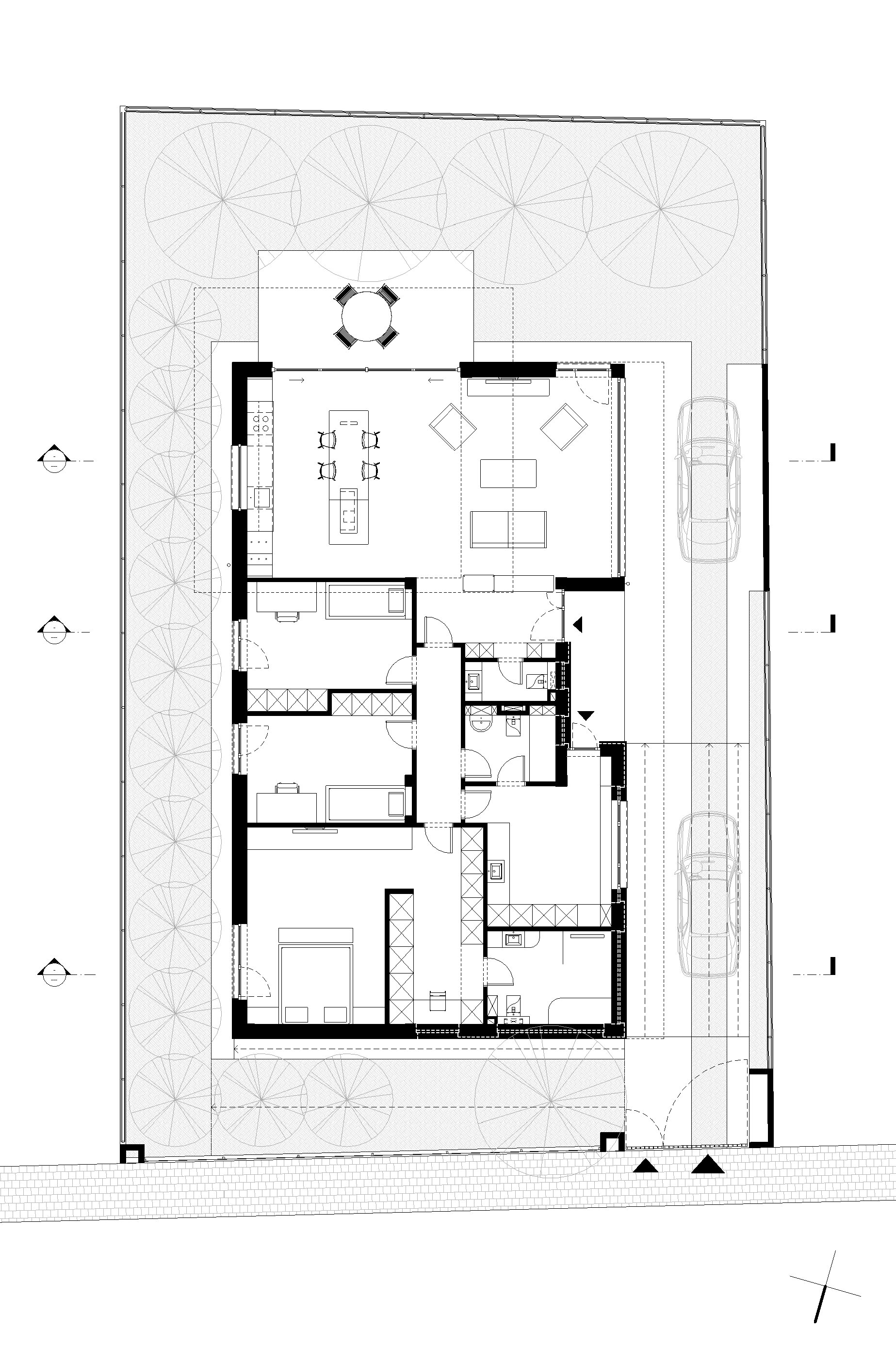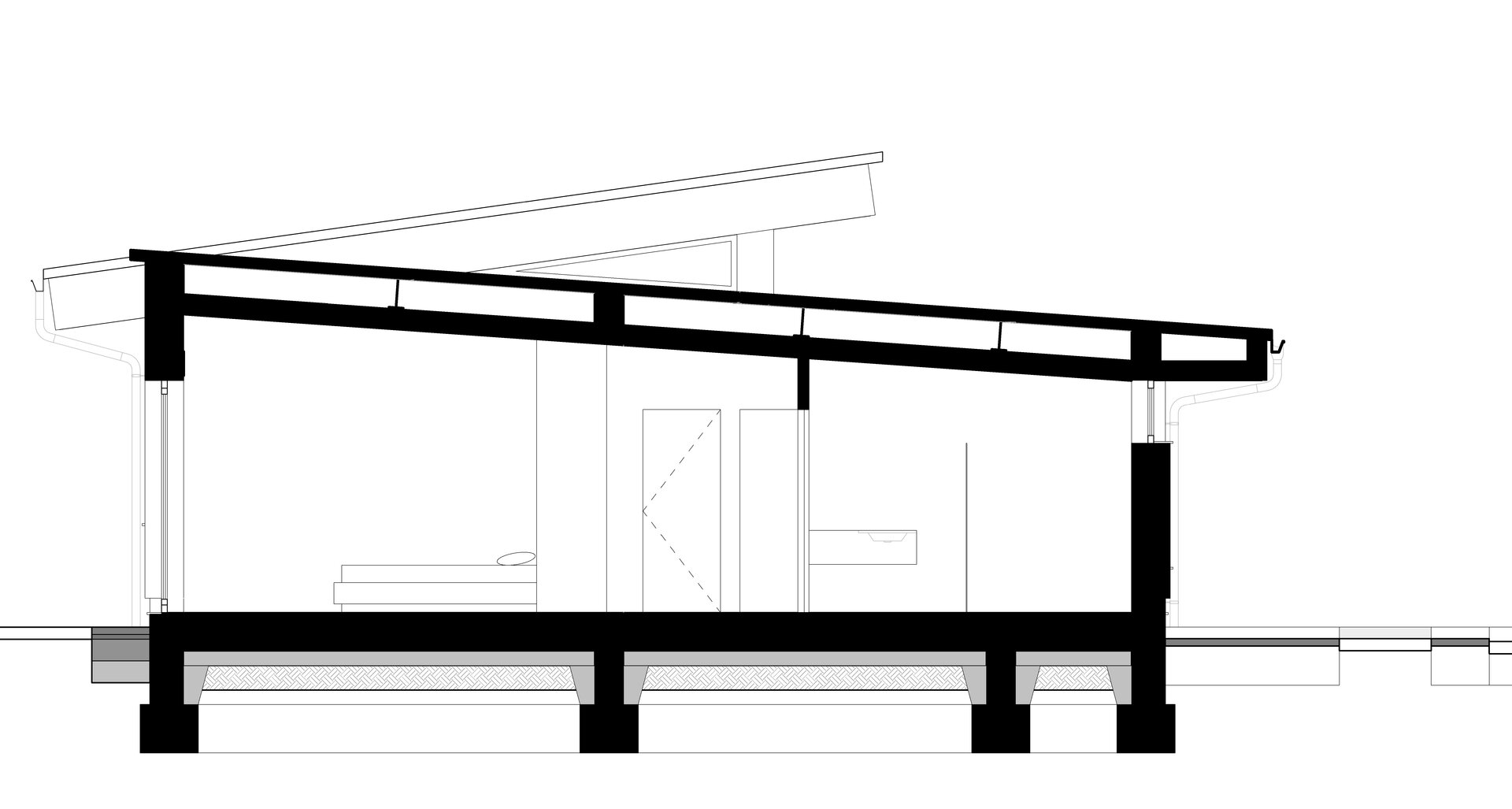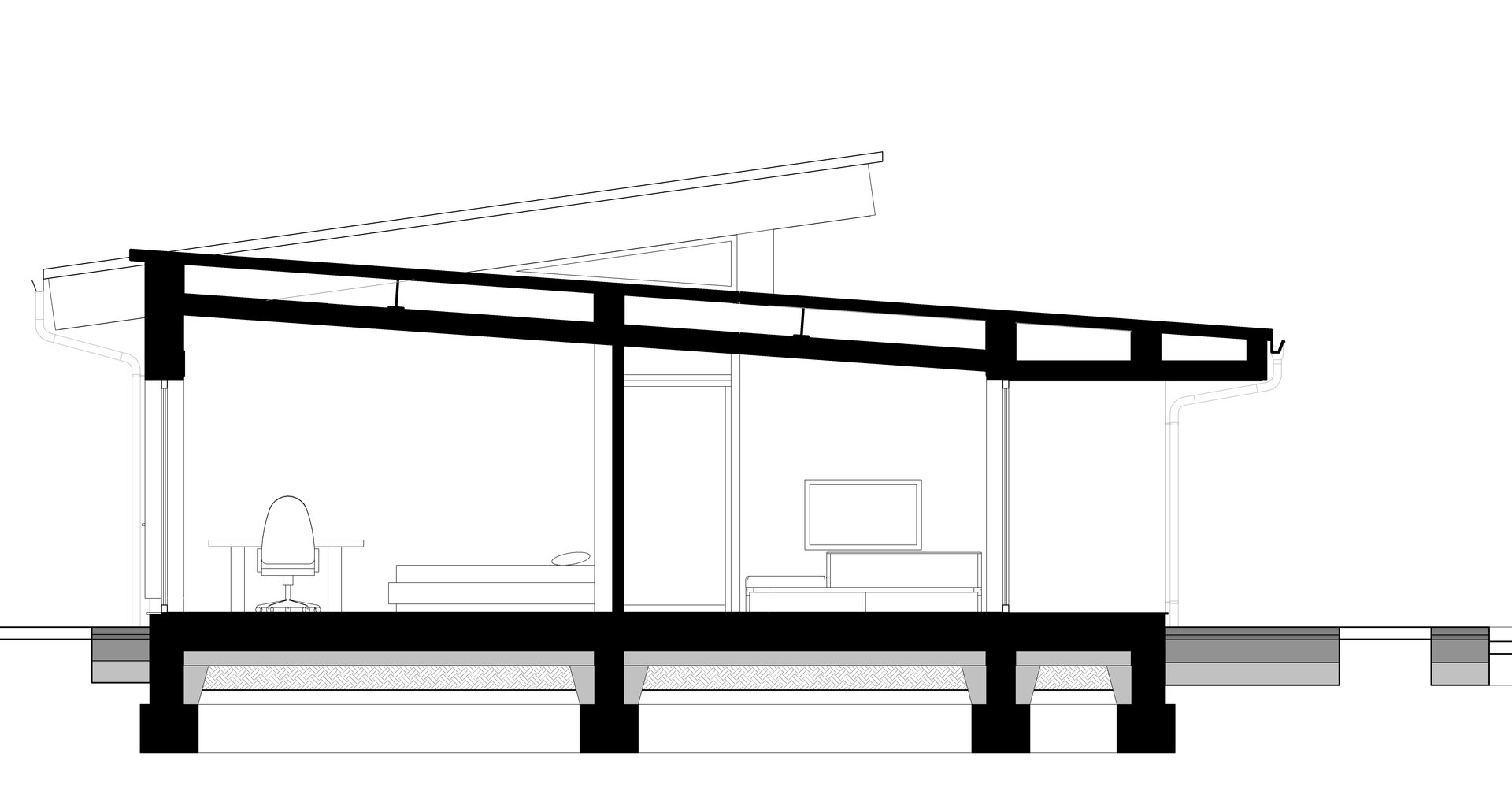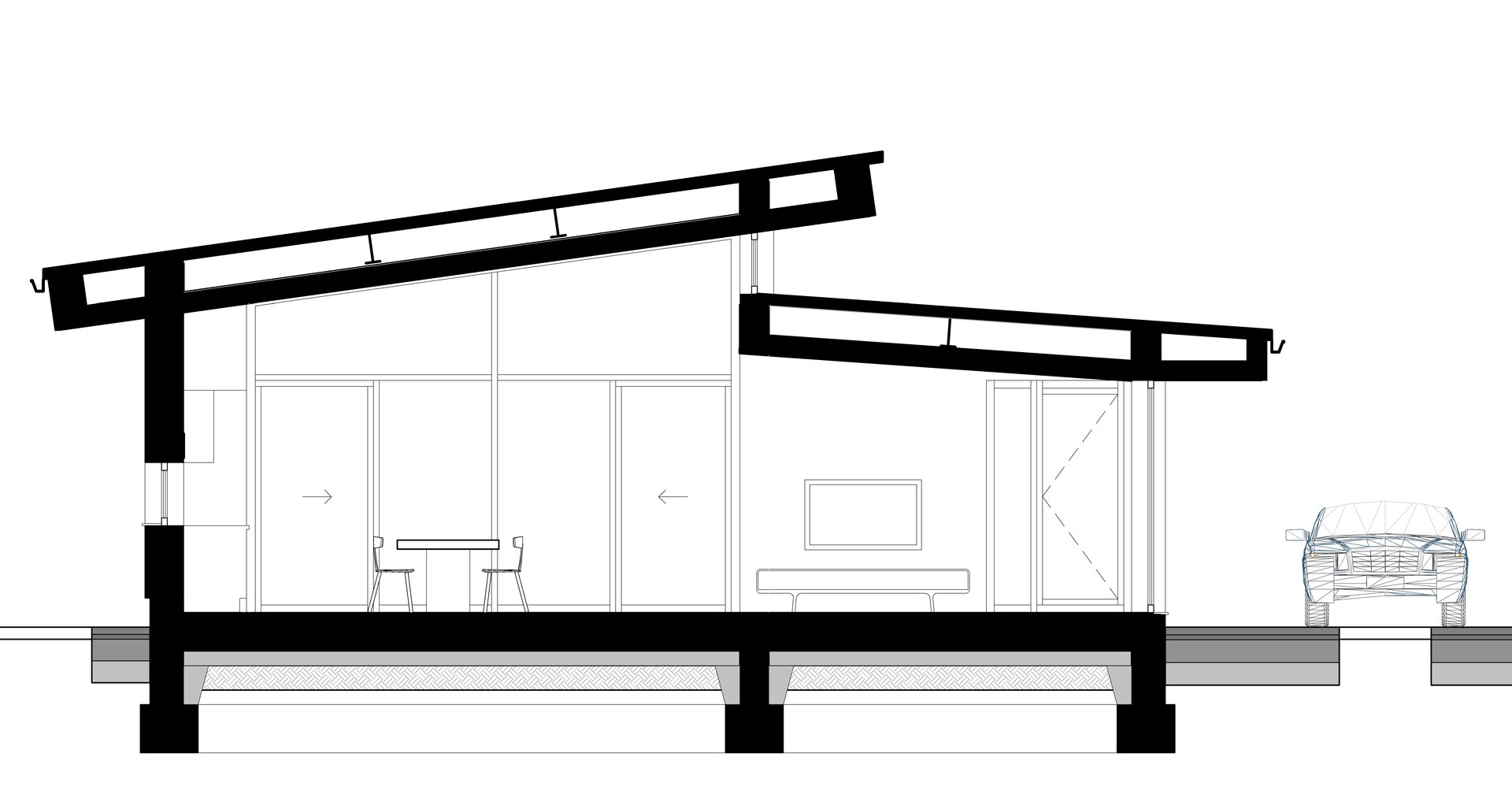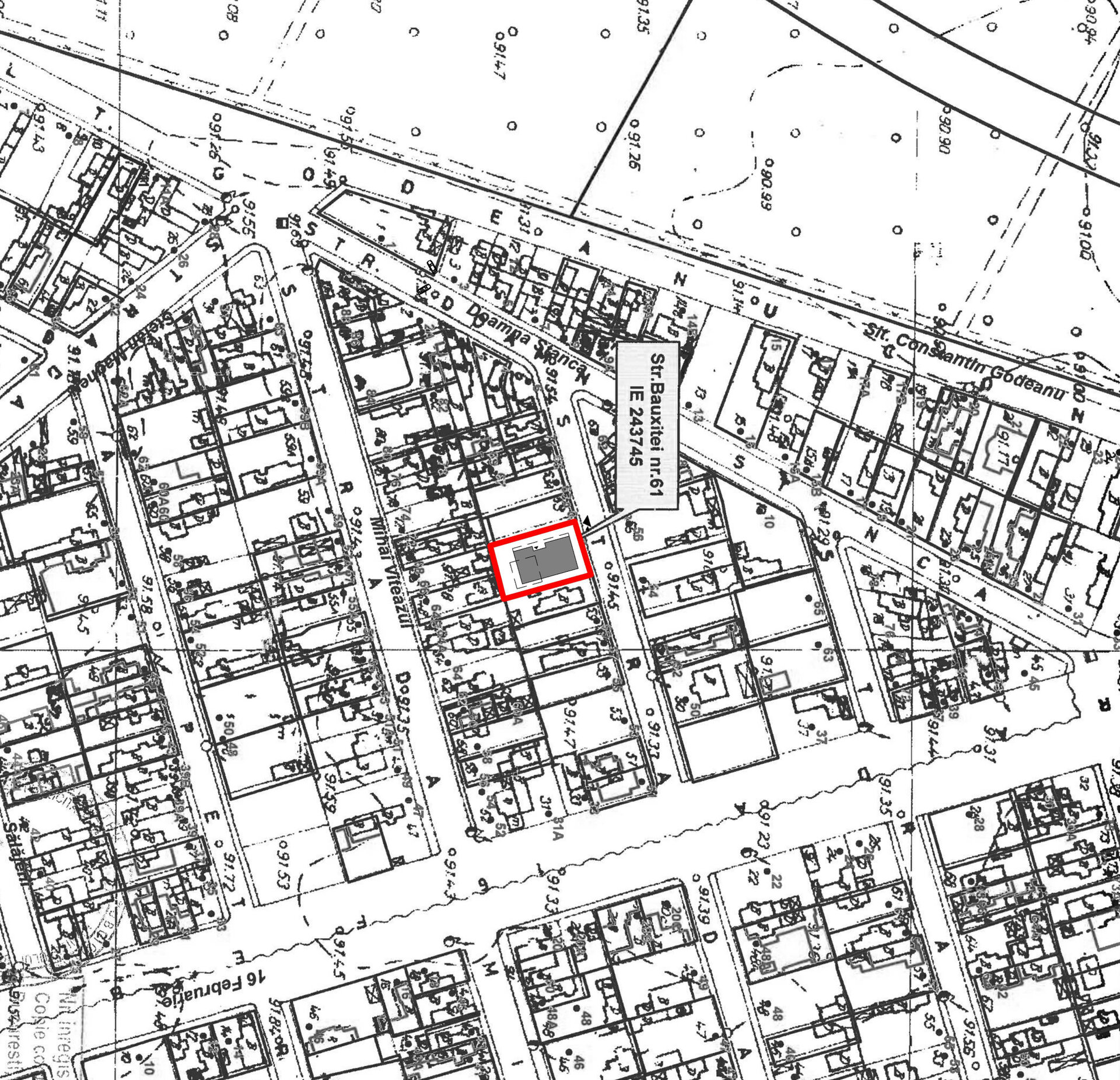
House in Bucharest
Authors’ Comment
Height: Ground floor
Plot area: 489 sqm
Built area: 193 sqm
Internal area: 160 sqm
Terrace area: 17 sqm
POT: 40%
CUT: 0.40
The house layout is rationally configurated, taking into account the cardinal points and the characteristics of the plot, with an honest indoor-outdoor expression. The platform type retreated access is protected and centrally articulates the spaces. The open-space, accessible from the integrated vestibule, contains the areas for food preparation, dining, living, all in direct connection with the outdoor terrace witch is protected by a console and is easily accessible through the sliding glass panels. The main orientation of the living area is to the south, with secondary orientations to the east and west, to take advantage of the sun and natural light throughout the day. The dining island creates an area for dialogue and socialization. The dining area of the open-space has a greater height compared to the living area, thus organically emphasizing the active space (variable height up to a maximum of 3.90 m), with optimal lighting and orientation, towards the sun and the privacy of the garden. This space provides a feeling of freedom to the occupants, an increased feeling of breaking the box through the composition of the transparent and opaque plans. From the living area, the visual connection is restablished with the owners collection car, a chromatic accent that invigorates the calm tones of the chosen materials and finishes. The night area is isolated from the day area through a filomuro door and a minimal hallway provides access to the different spaces. The laundry and technical room is flexibly treated, with a separate external access. Thus, the space can function as an autonomous suite. The slope of the roof is honestly expressed indoor, through the suspended ceilings, with increased interior heights and volumes. There are no level differences or steps. The house street presence is discreet.
- House around a tree
- House 9
- House in Dumbrava Vlăsiei
- Single-family home
- W House
- L (shaped) House
- House B
- House F
- Infill House
- Forest House
- House in Bucharest
- A house between gardens and attic
- Seafront villa in Olimp
- Estera Residence
- House in Corbeanca
- M House
- SV Housing
- MC House
- House LU
- Extension of Individual Dwelling
