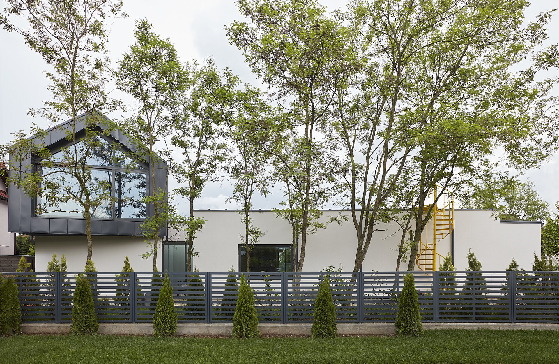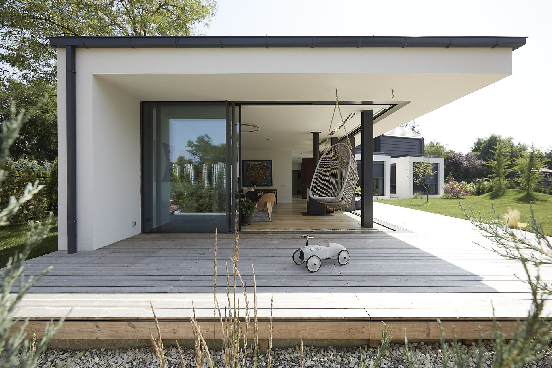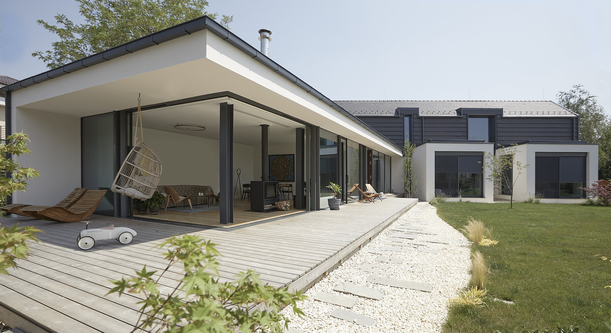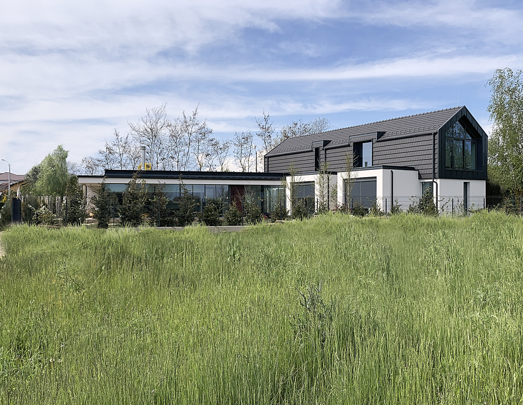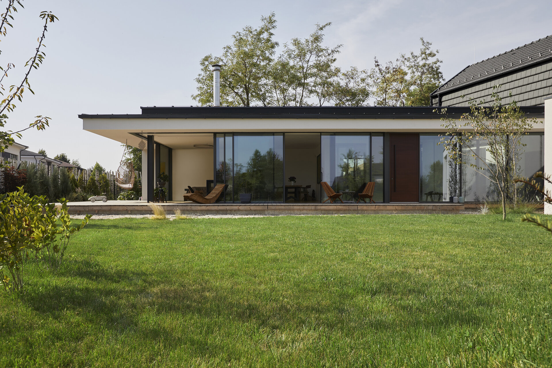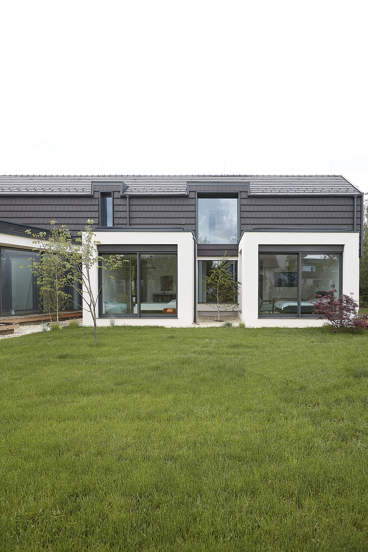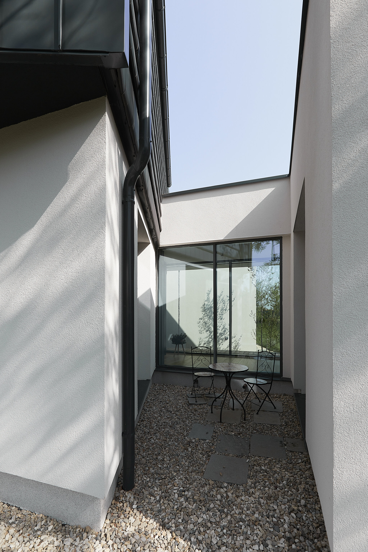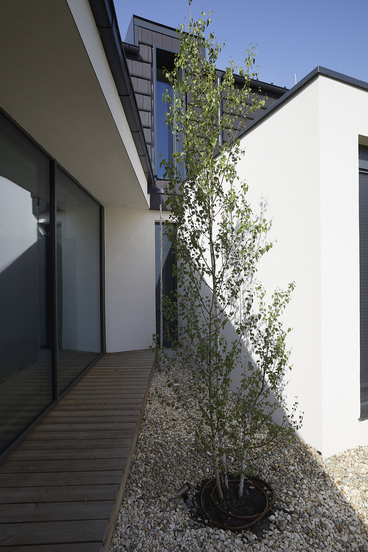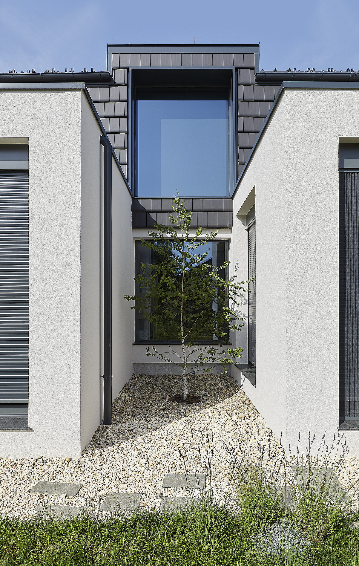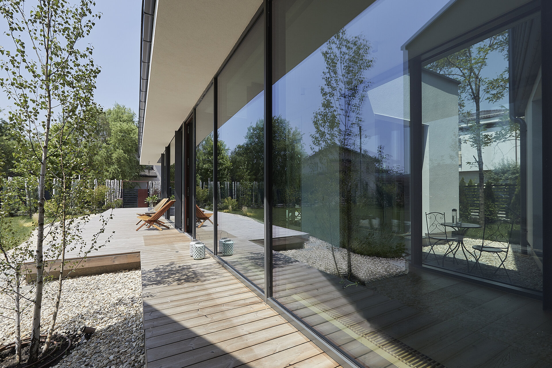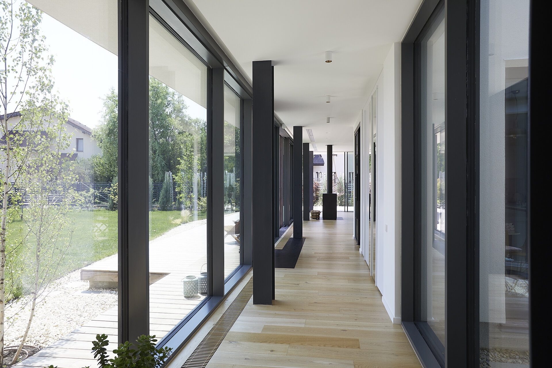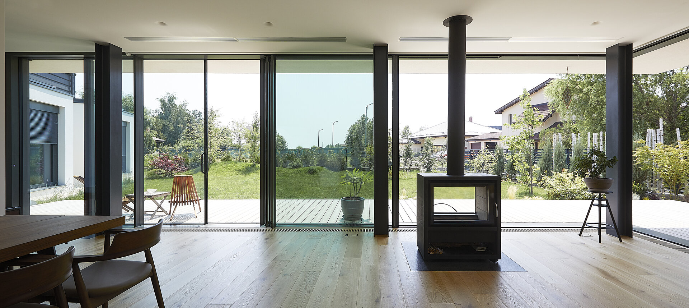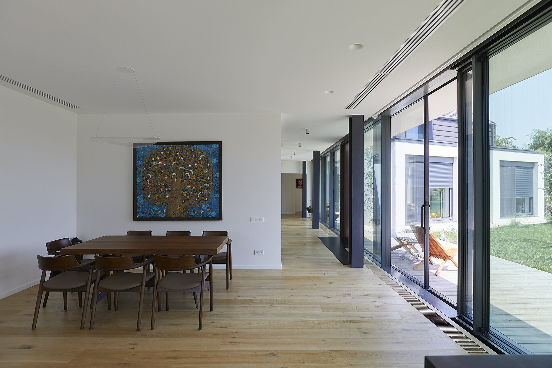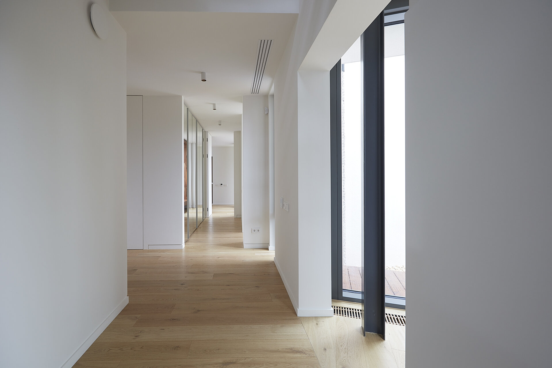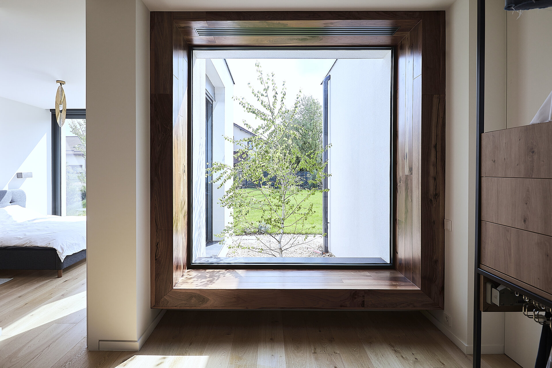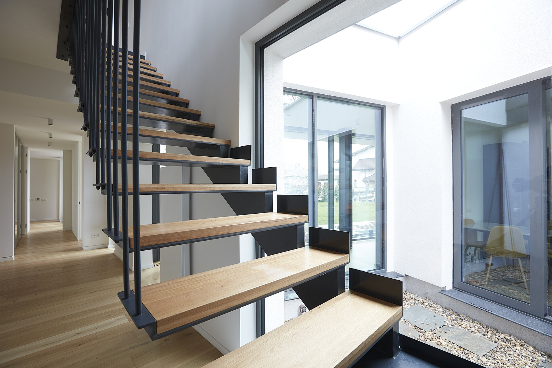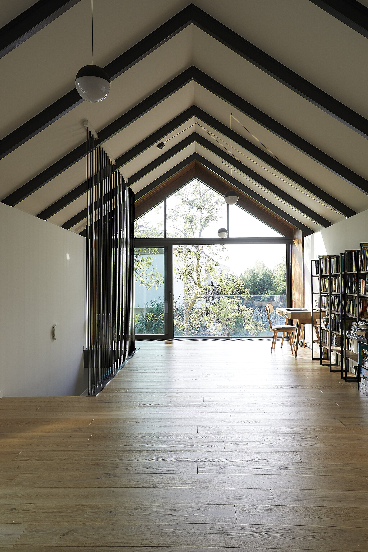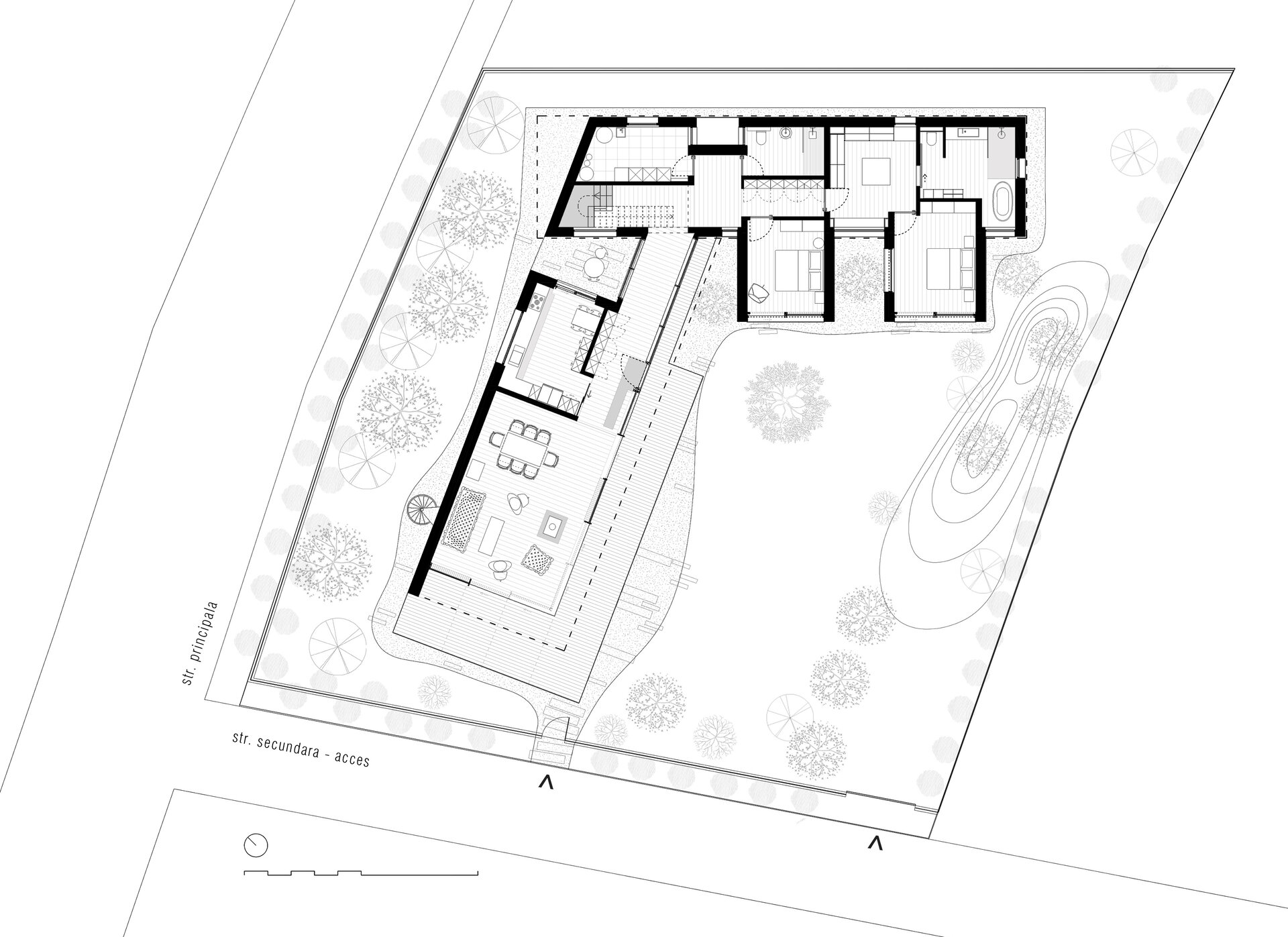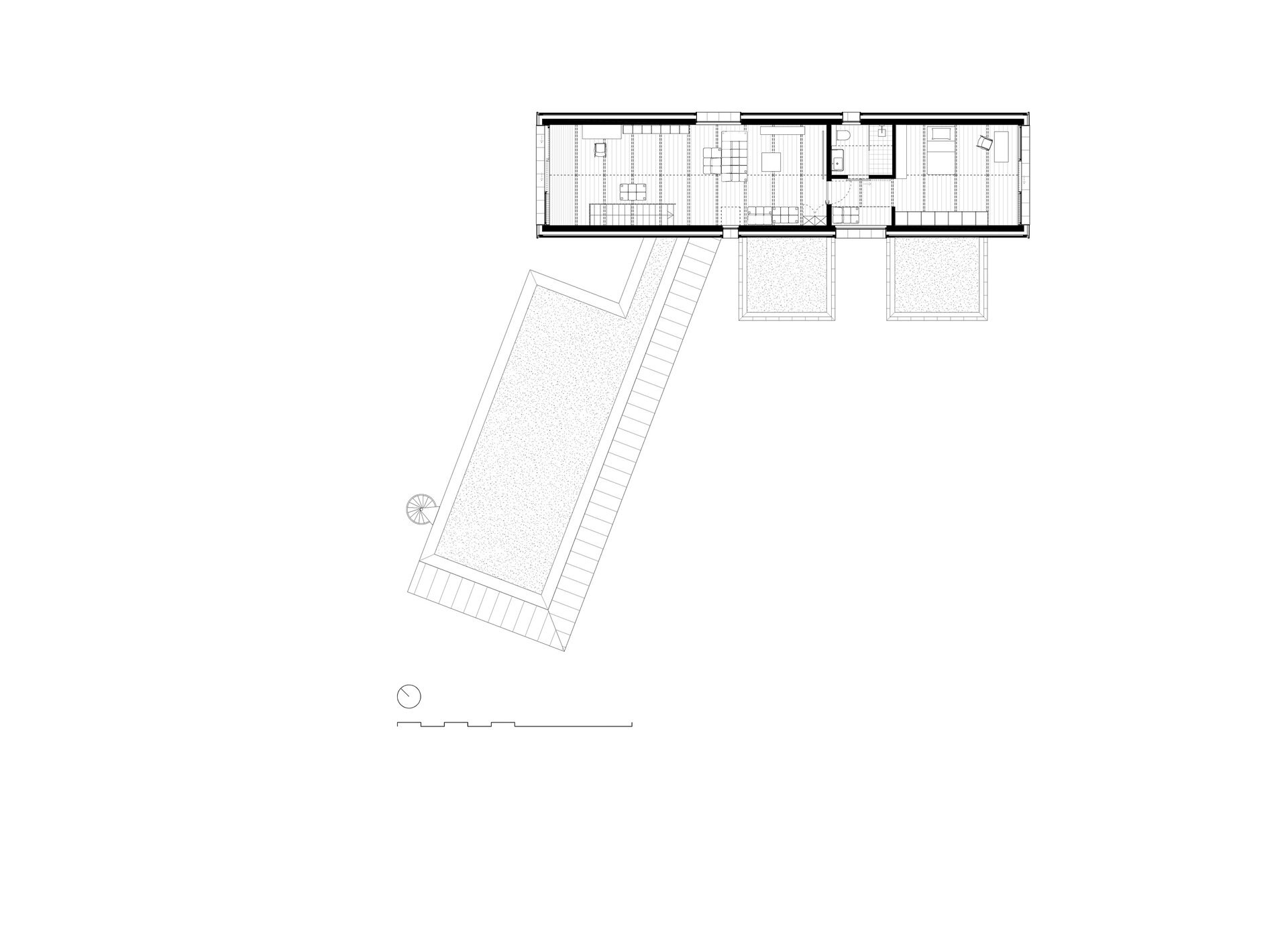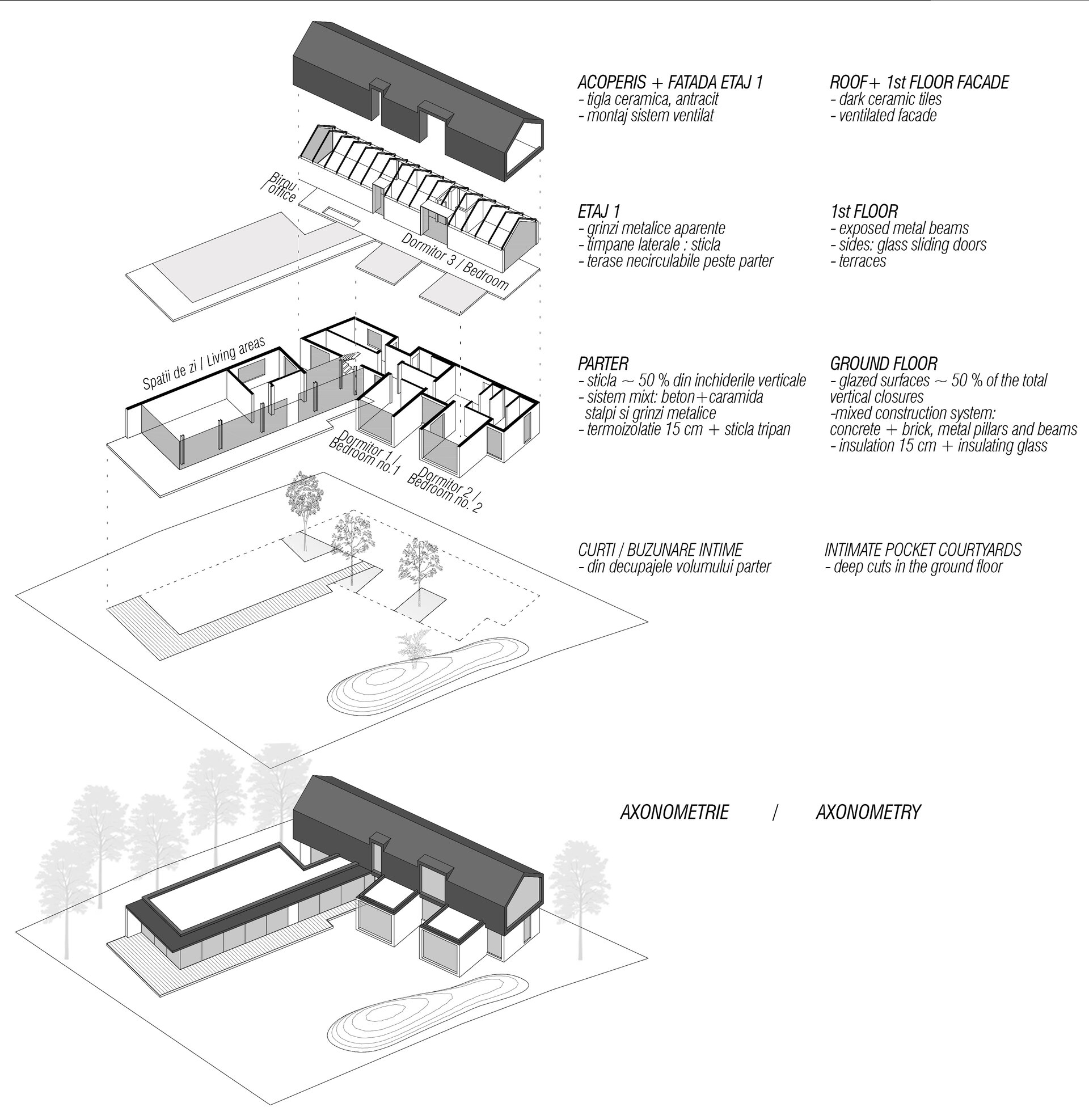
- RIDA Distinction – “Let’s talk design!”
L (shaped) House
Authors’ Comment
Located in a green and urbanized suburb in the north area of Bucharest - Corbeanca commune, the house is designed for a family of two – a mother and her 11 year old son.
The site is a corner plot and benefits from a row of acacia trees planted towards the main street; the row preceded the house. The orientation of the house is atypical; the position of the house is not looking for intimacy behind tall fences. The L shaped geometry of the house generates the main garden, that opens to the street; the perforated metal fence is not a strong visual barrier.
In terms of volume, the construction consists of a large L-shaped ground floor and a simple, rectangular body upstairs. The ground floor borders the courtyard on two sides and it is almost entirely transparent to it. In fact, one of the main design themes was the opening and the brightness of the spaces, the glazes surfaces making almost half of the total vertical closures.
A series of deep cuts in the ground floor generate a few intimate pocket courtyards. All the living areas develop and are oriented along and in relation with the main courtyard; in contrast, the auxiliary spaces are located in the back side of the house.
The living areas are located in the ground floor wing, being the closest to the access gate. The small base of the house and the glass doors sliding completely during warm days make this area become part of the garden.
The night area on the ground floor is connected to the living area by a fully glazed corridor, which visually links the outdoor garden and the main courtyard. Each of the bedrooms has its own ‘box’.
The entire ground floor relies on a perfect transparency and a communication with the garden, emphasizing the sensation of uninhibited spaces.
The first floor is partly dedicated to a work area - the library, the office, the media space and partly to the child’s bedroom. Upstairs spaces have a different perspective to the outside; the main windows on the first floor close the rectangular volume on the small sides and receive light at sunrise and sunset. The office is kind of an observation point to the quiet main street, with a view filtered by the row of trees, to the spectacular sunsets. The volume of the first floor has a gable roof; it is covered with dark ceramic tiles for a better insulation and for a contrast in color with the light and bright ground floor.
The preference for industrial is visible in various details – exposed metal pillars and beams, metal inserts in the floor, interior staircases. A yellow metal staircase, that serves the terrace over the ground floor, is added to the façade from the main street, as the only color accent of the whole construction.
Related projects:
- House around a tree
- House 9
- House in Dumbrava Vlăsiei
- Single-family home
- W House
- L (shaped) House
- House B
- House F
- Infill House
- Forest House
- House in Bucharest
- A house between gardens and attic
- Seafront villa in Olimp
- Estera Residence
- House in Corbeanca
- M House
- SV Housing
- MC House
- House LU
- Extension of Individual Dwelling
