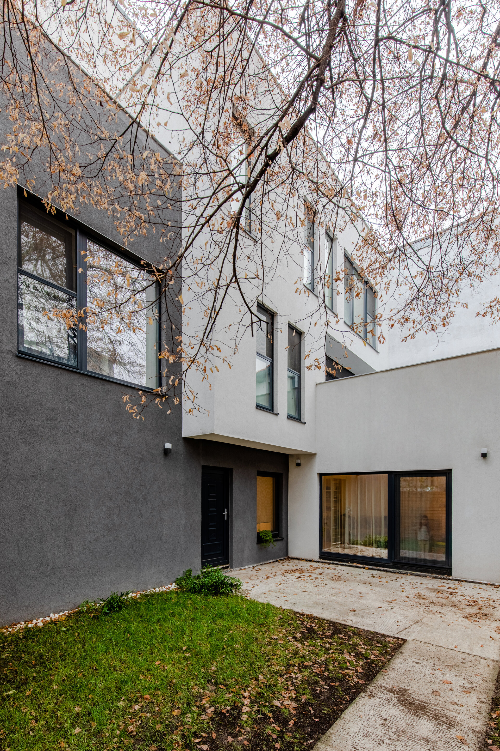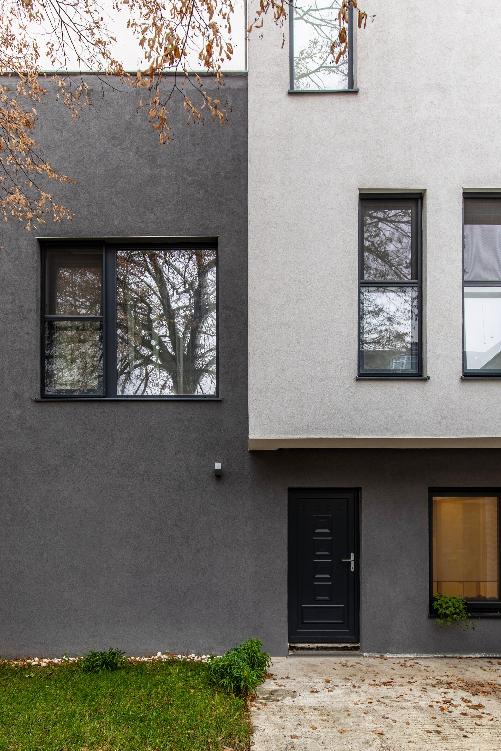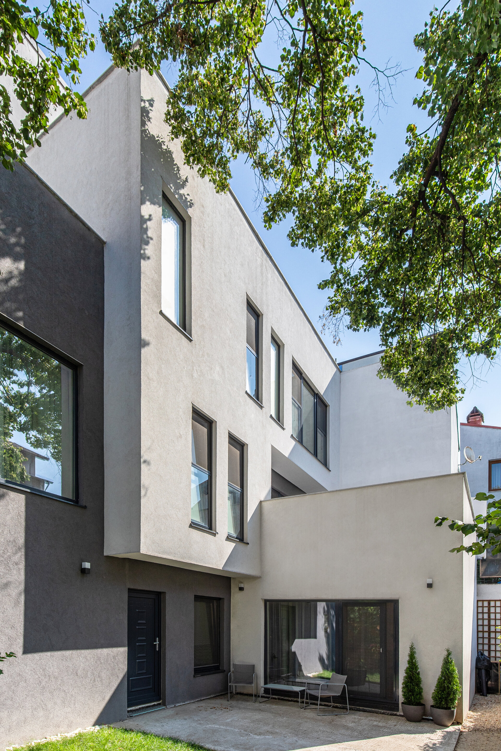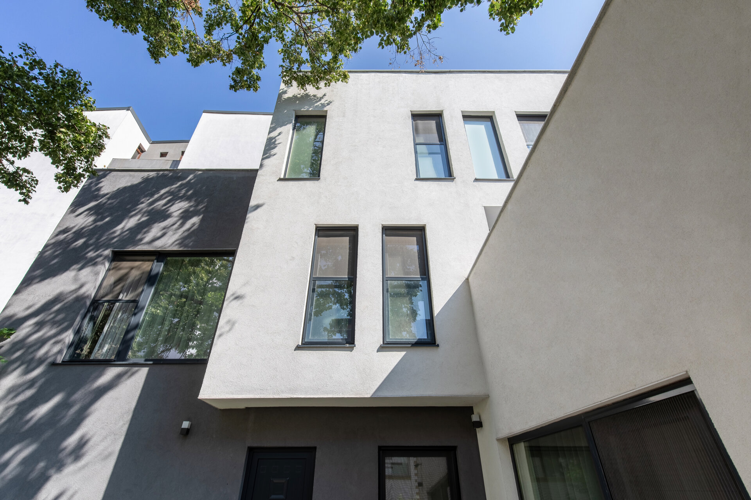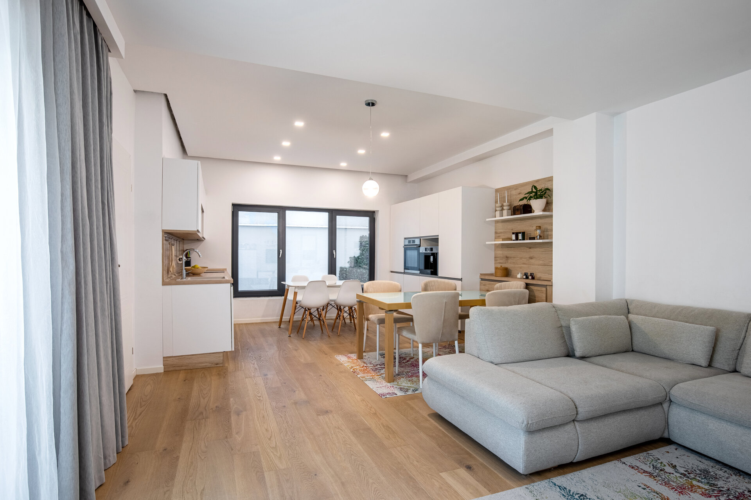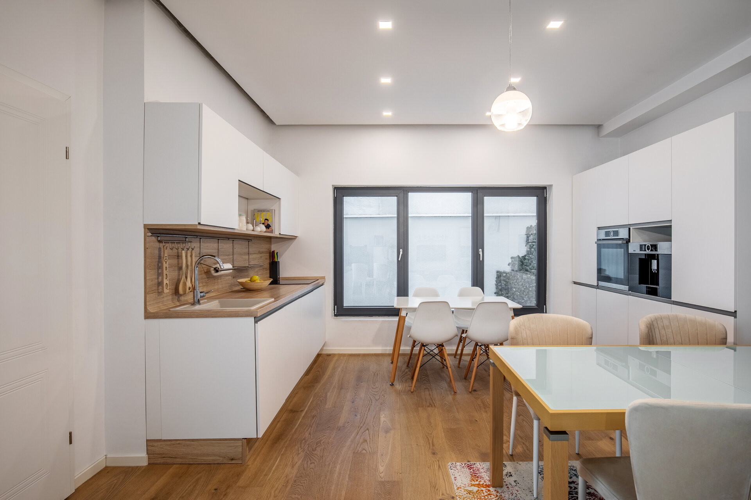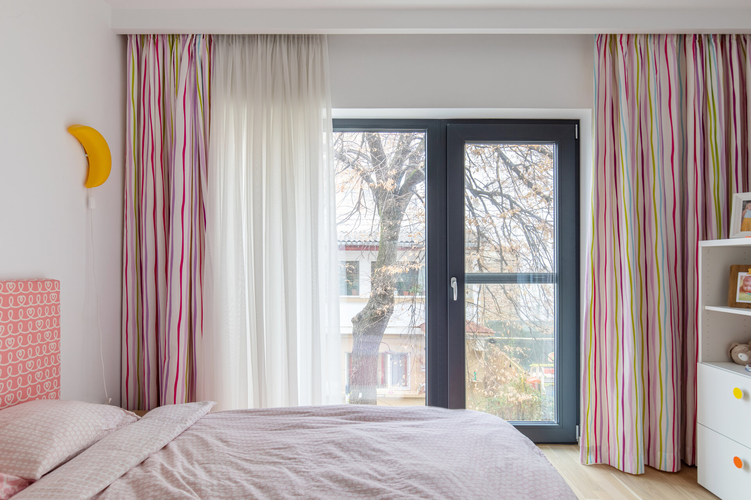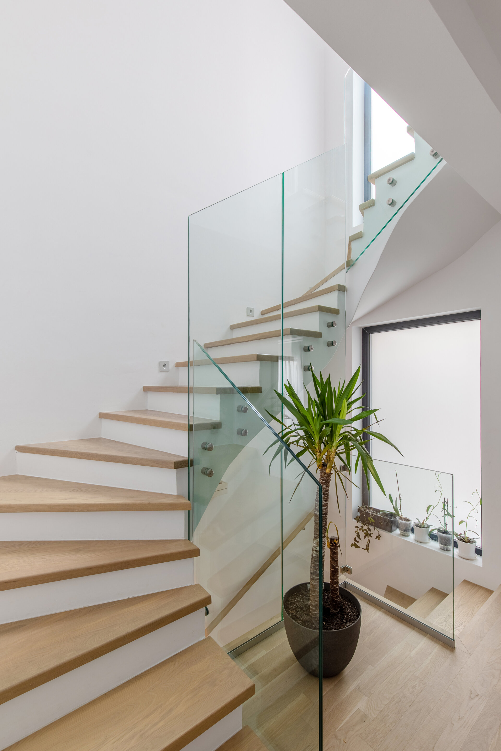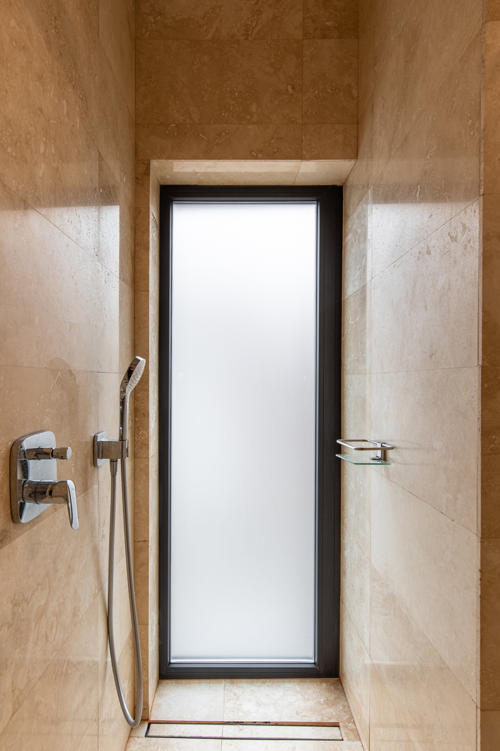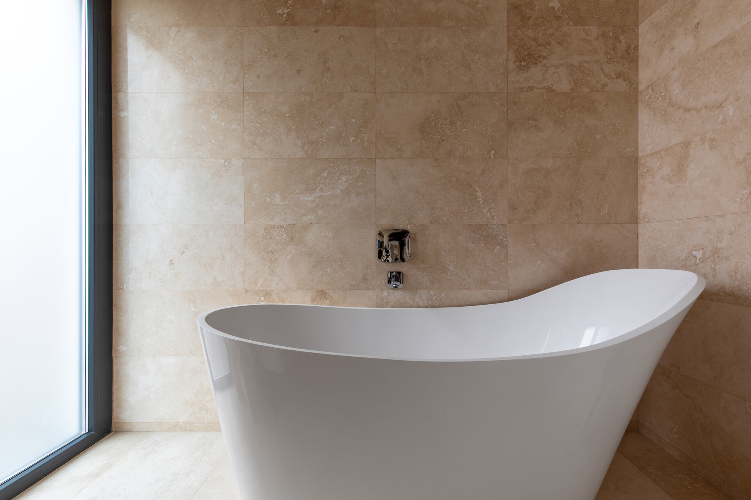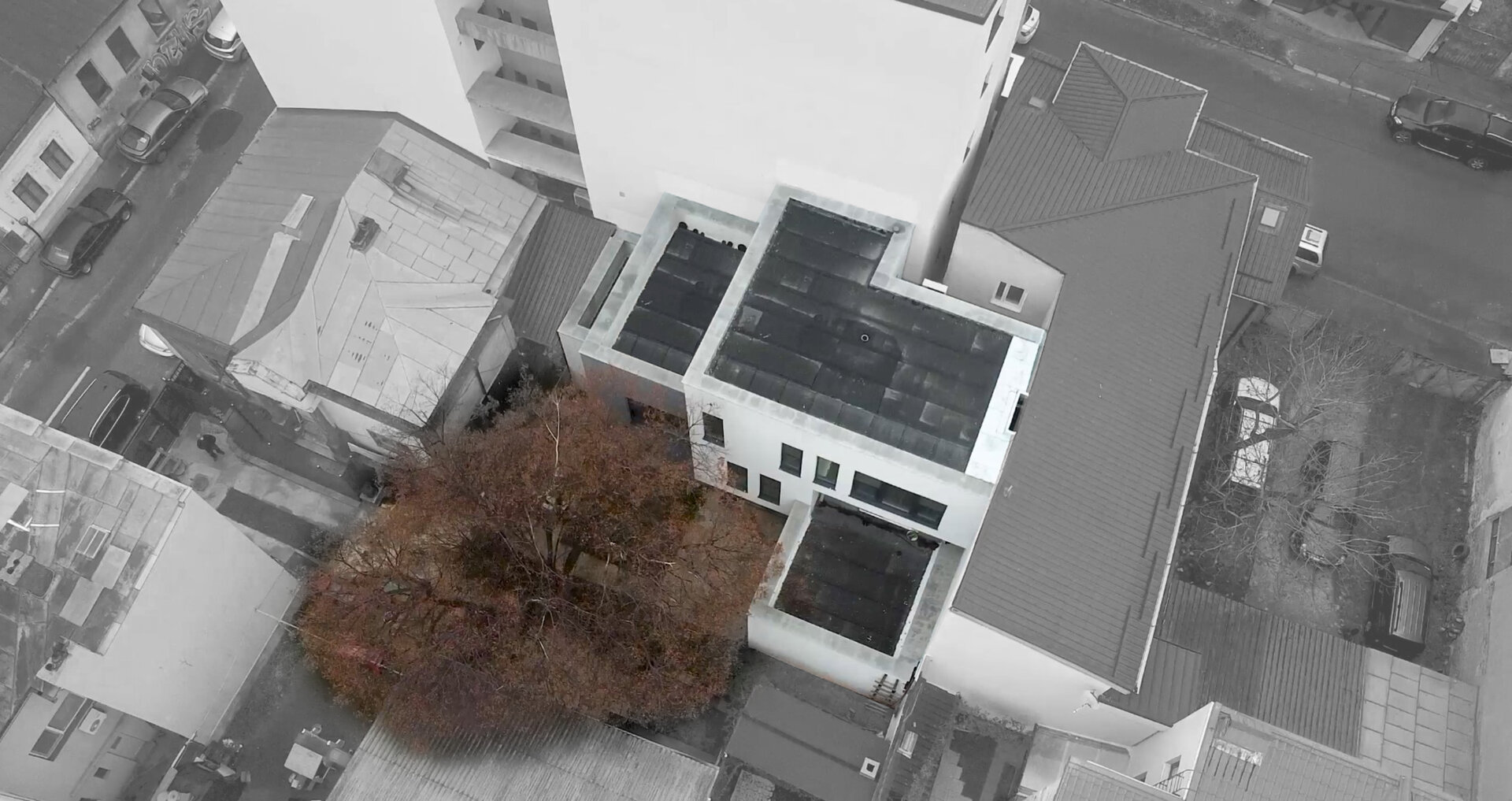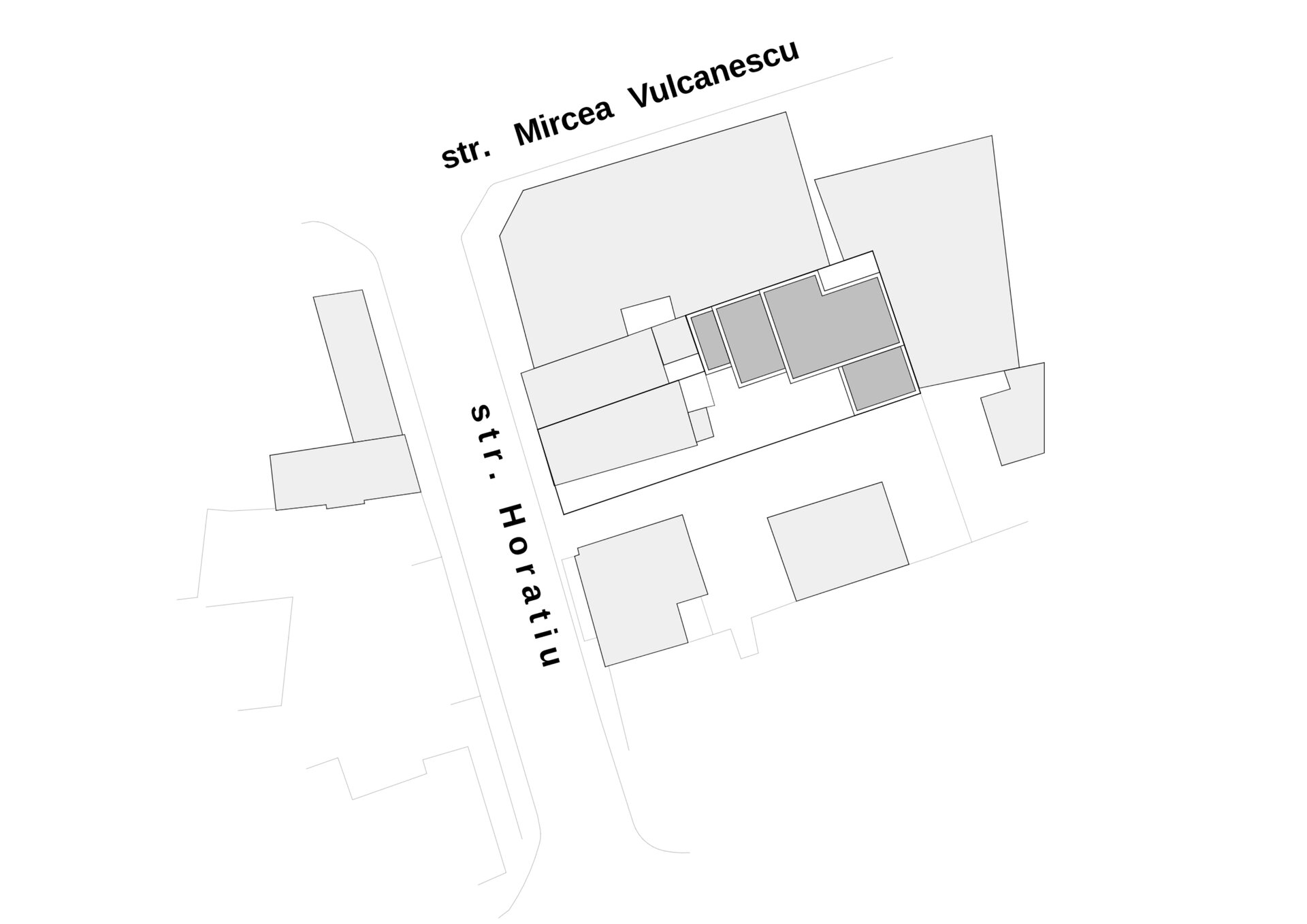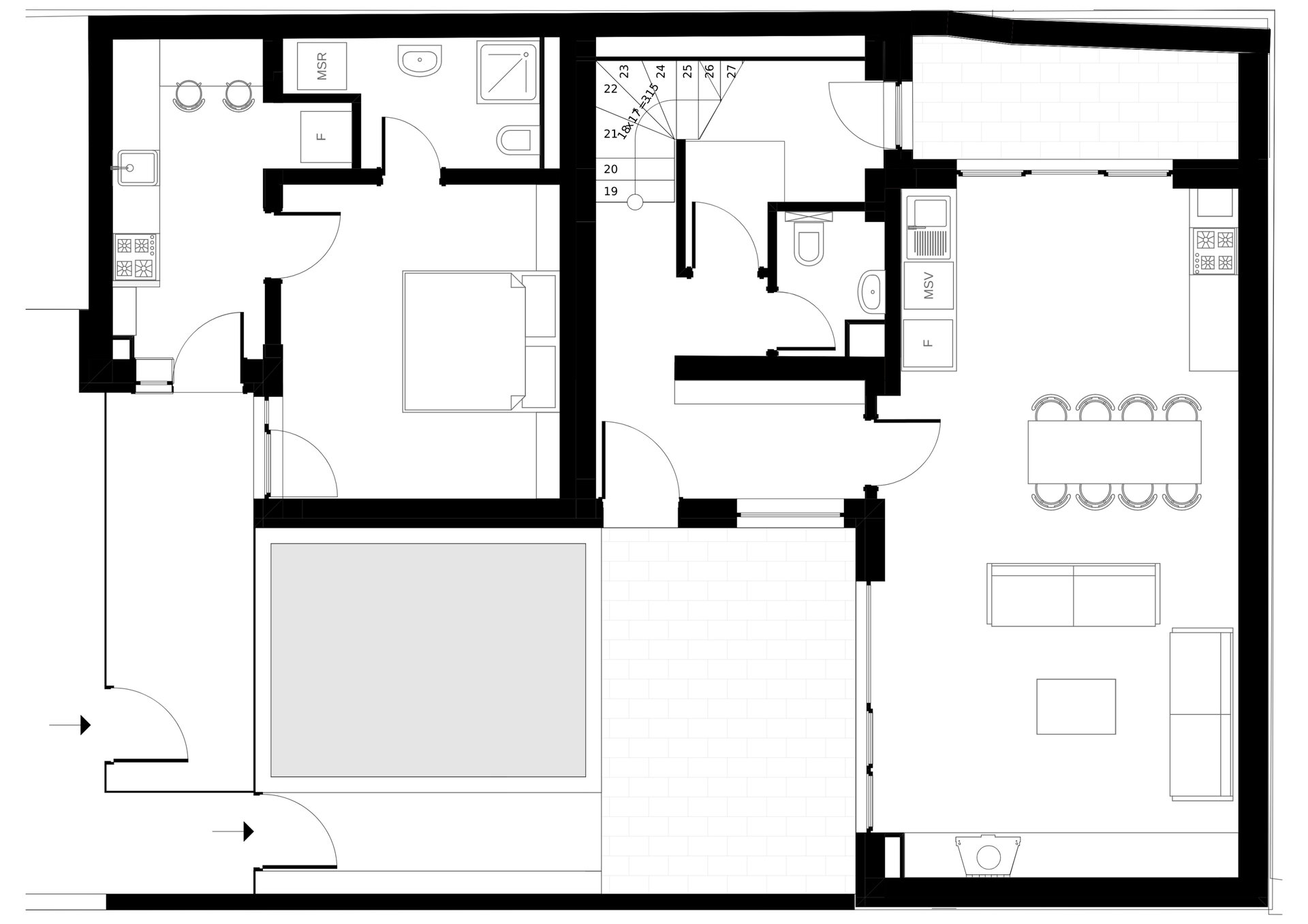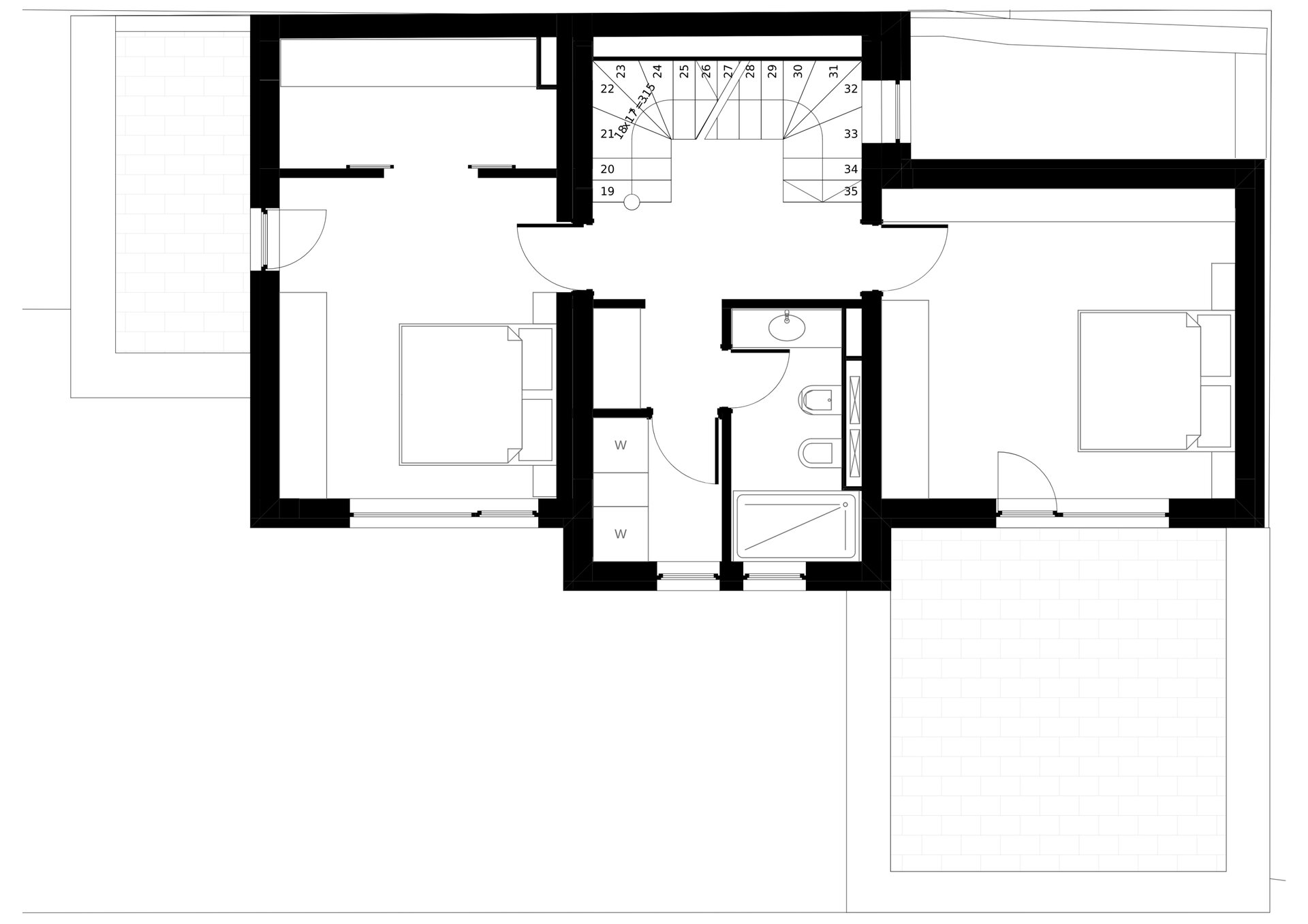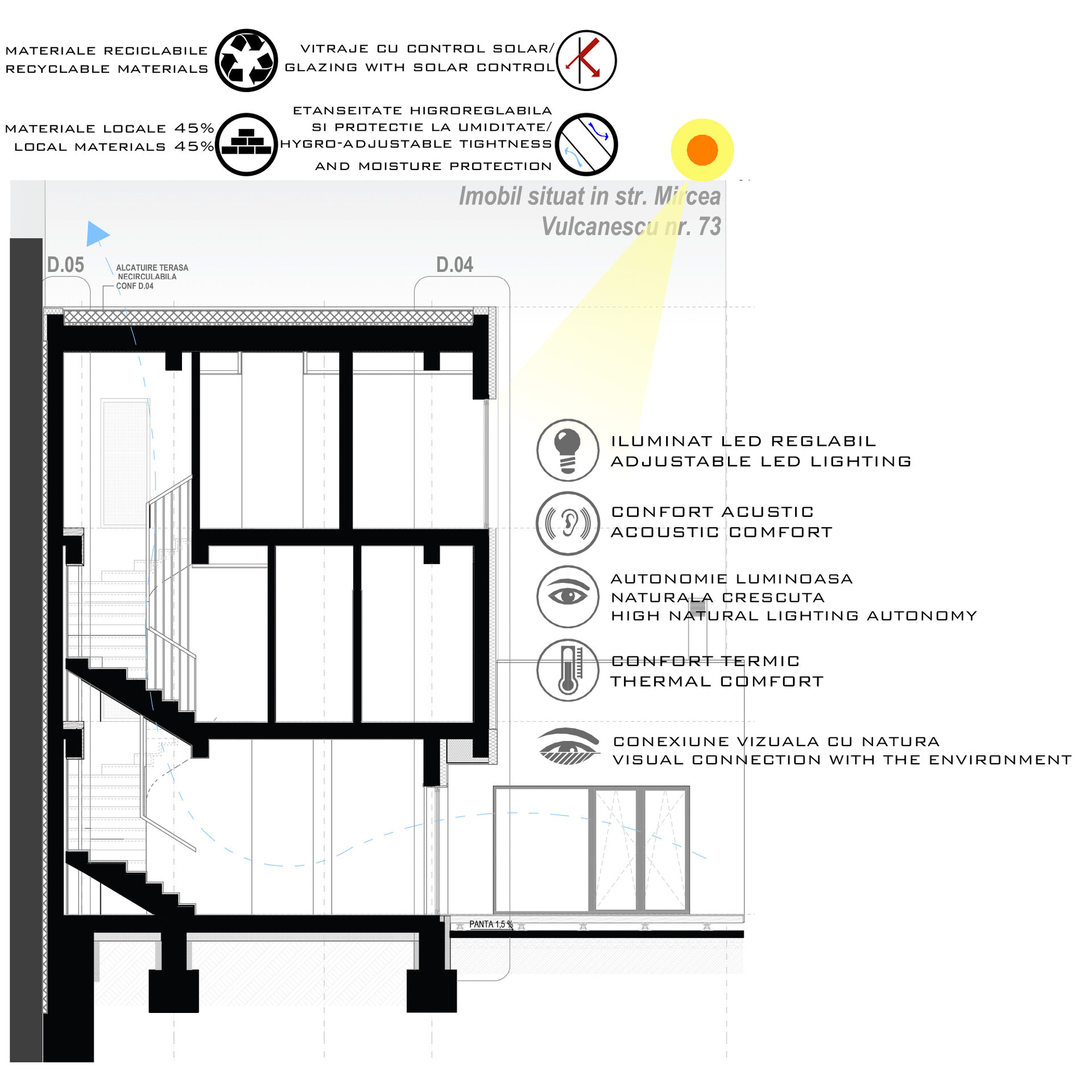
House F
Authors’ Comment
The house is built in a central area of Bucharest, on a plot with an area of 275 square meters, in an old urban fabric with many constraints, caused both by the construction on the plot, specific to the period of the late nineteenth - early twentieth century, and by the recent reconfiguration of the road networks and public transportation infrastructure in the area. Towards the street there is an old house, part of the original household, dating from the first part of the last century.
The way the site is configured, with blind walls surrounding the house on three sides - one of the major challenges of the project - determined the orientation of the house spaces towards areas that have both natural light and privacy. Thus, a series of courtyards and terraces with different degrees of access and privacy were provided.
Witnessing all the periods and changes in the area remains a secular linden tree, in the shade of which all the houses, spaces and courtyards come together.
Related projects:
- House around a tree
- House 9
- House in Dumbrava Vlăsiei
- Single-family home
- W House
- L (shaped) House
- House B
- House F
- Infill House
- Forest House
- House in Bucharest
- A house between gardens and attic
- Seafront villa in Olimp
- Estera Residence
- House in Corbeanca
- M House
- SV Housing
- MC House
- House LU
- Extension of Individual Dwelling
