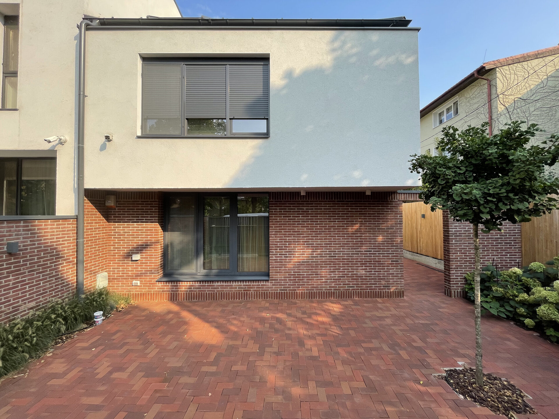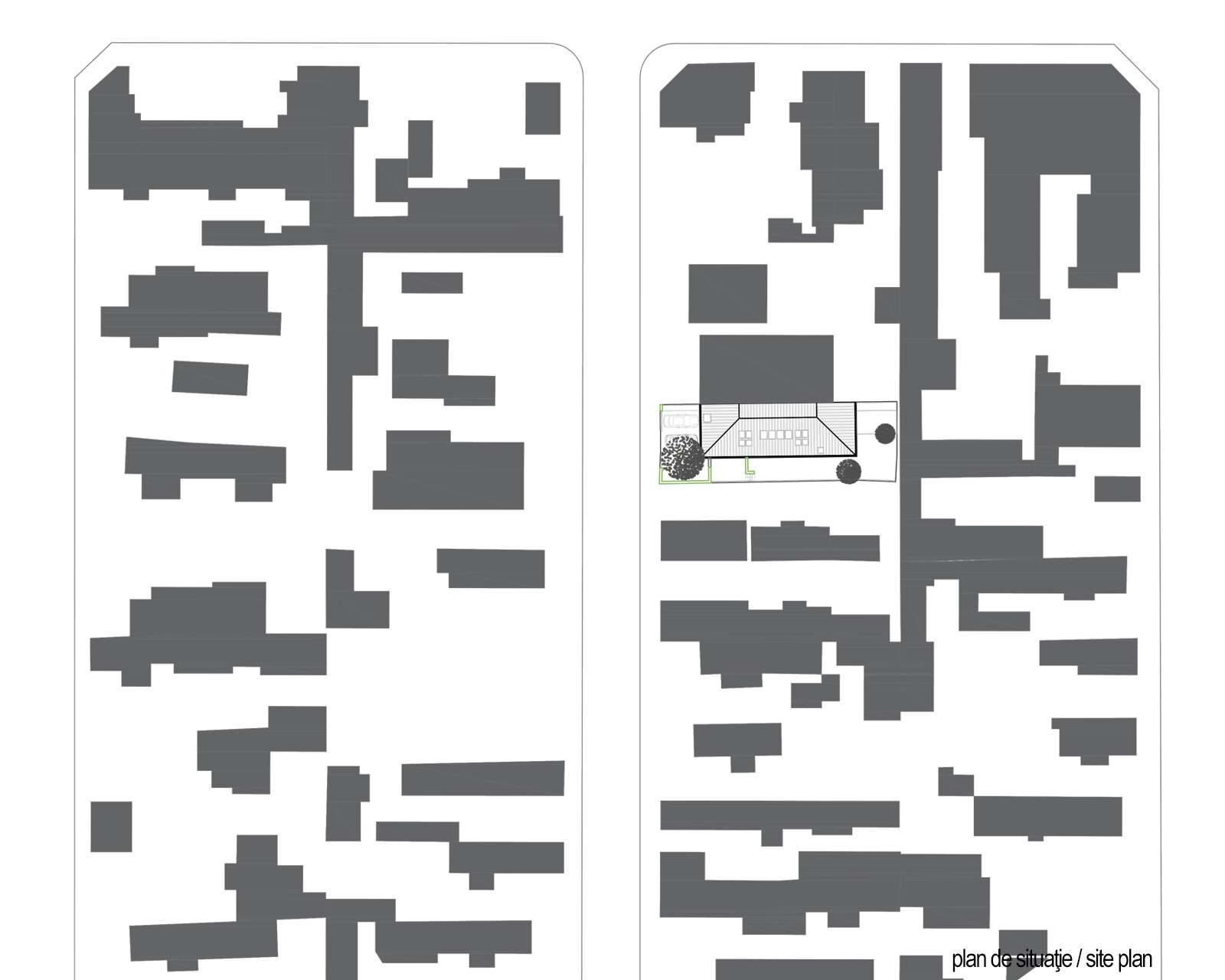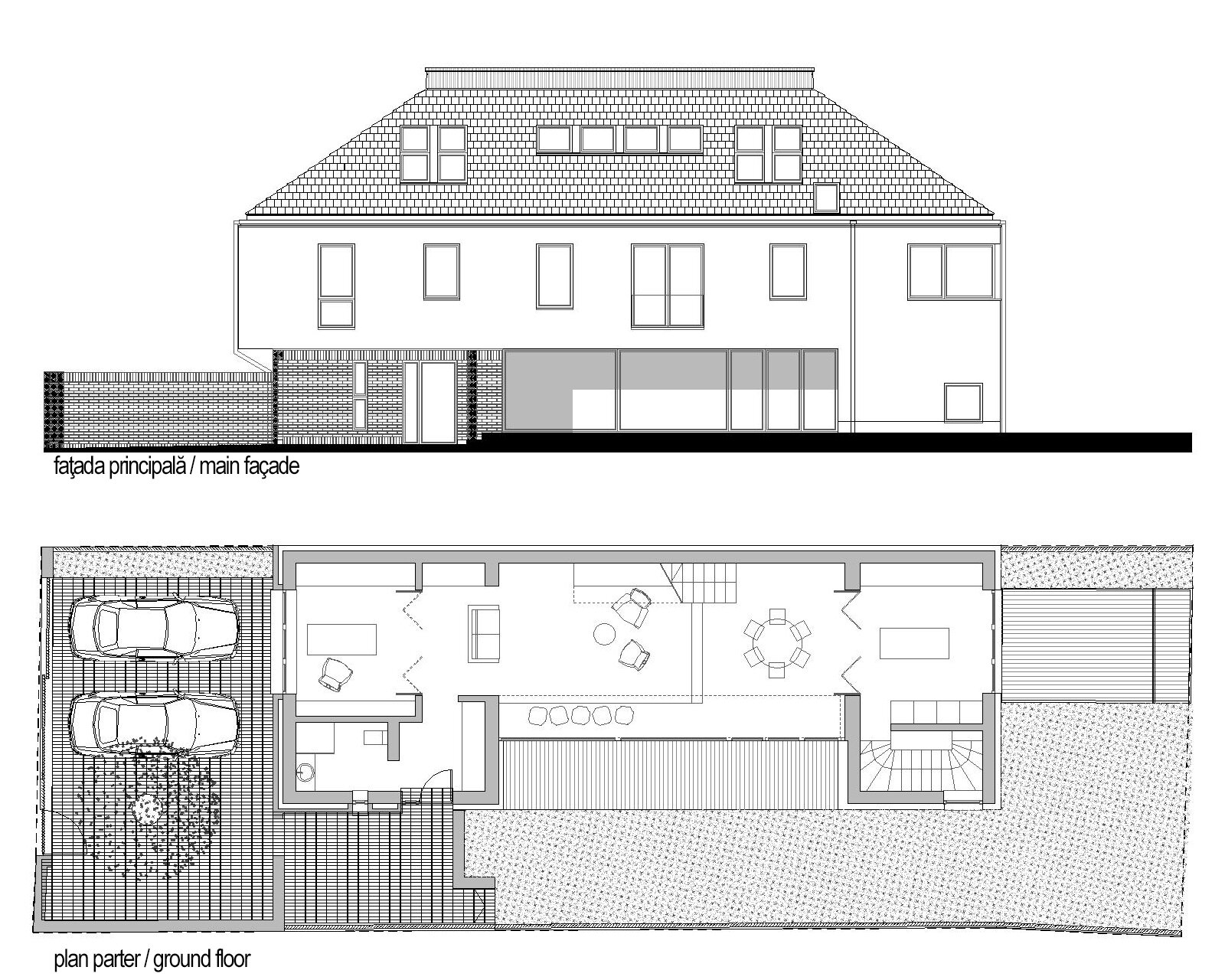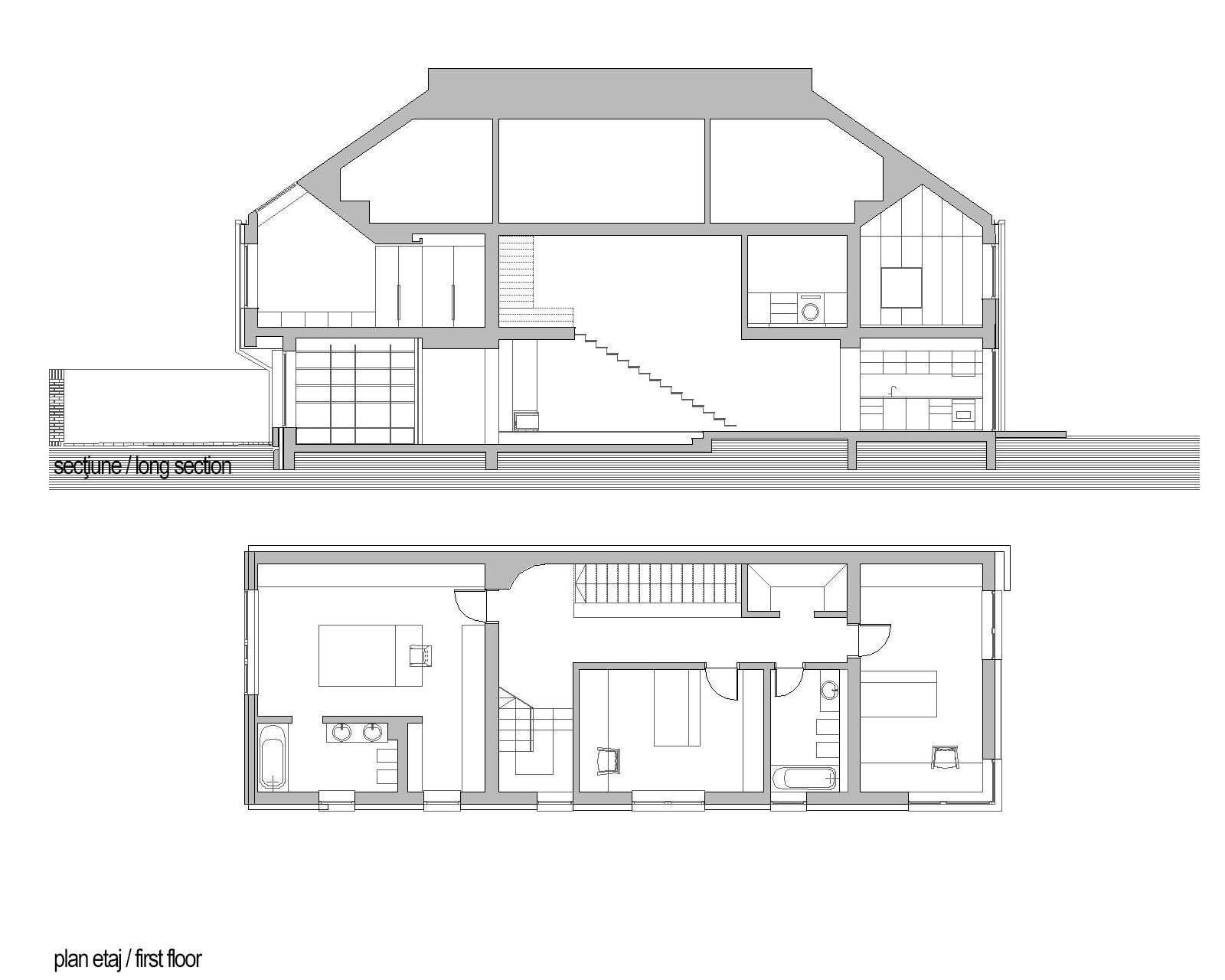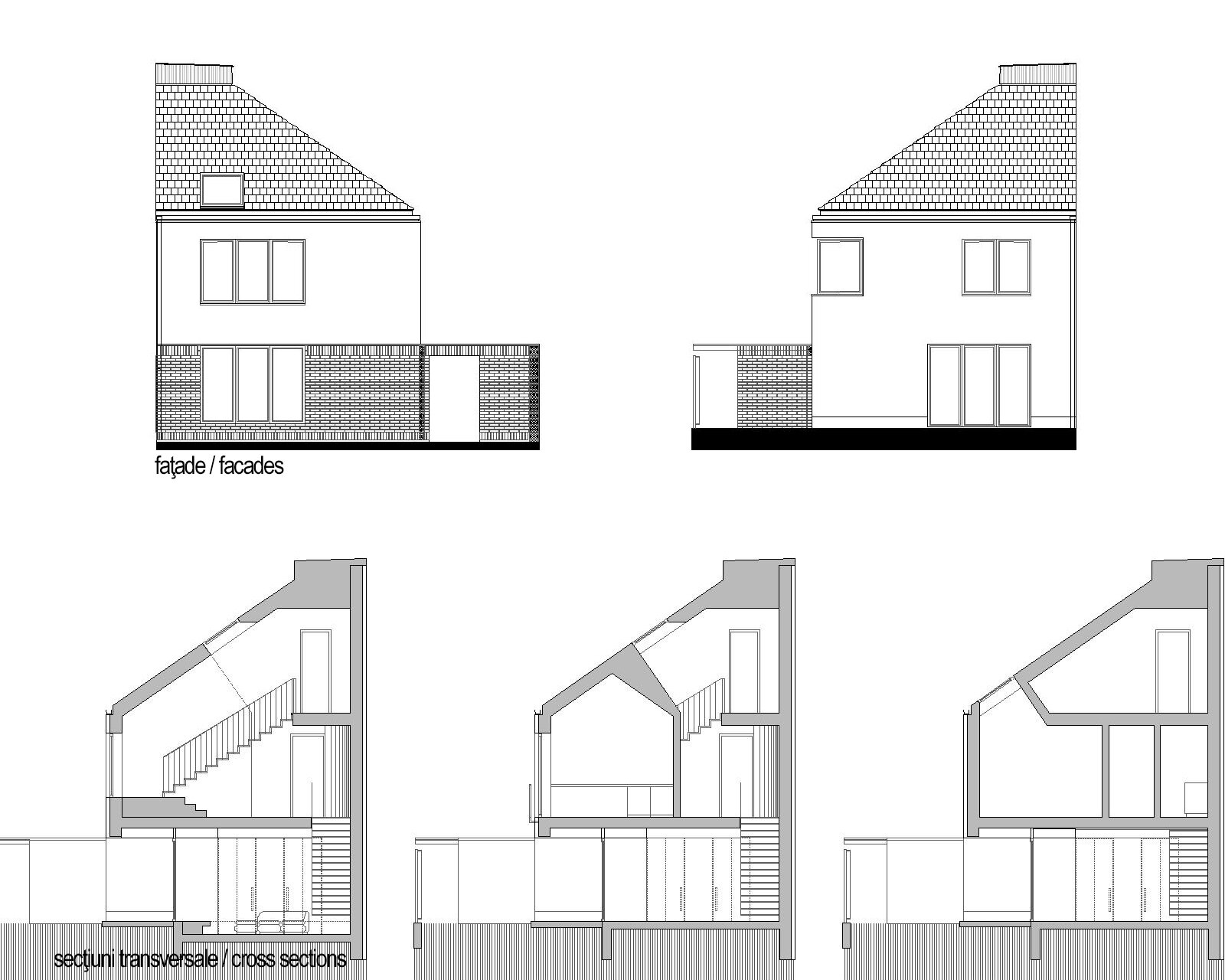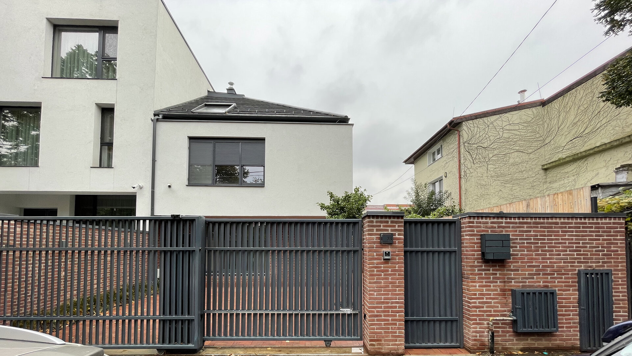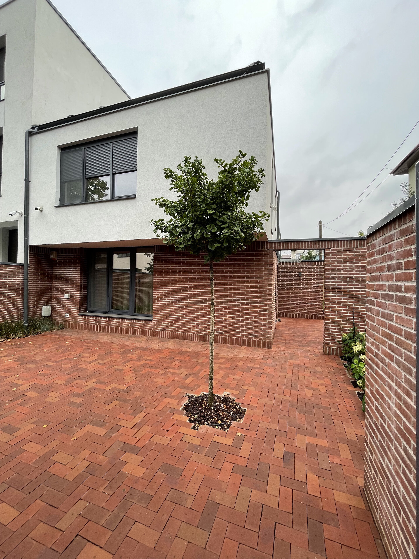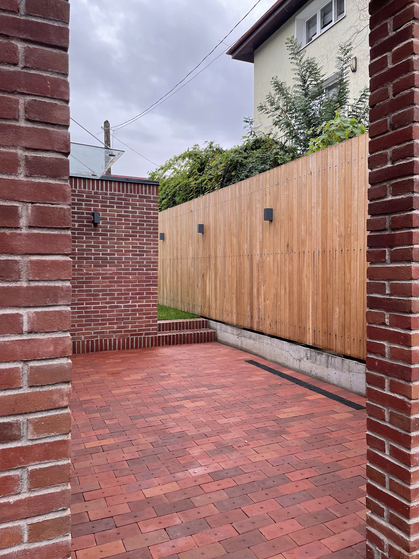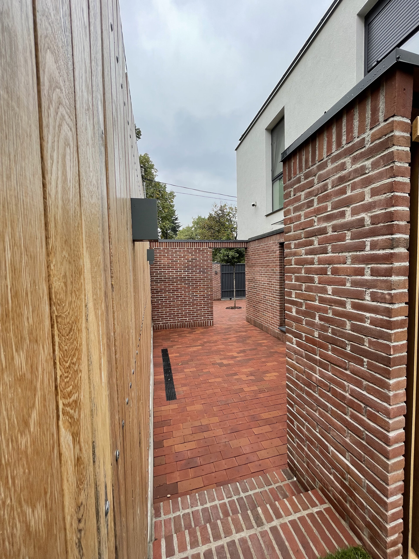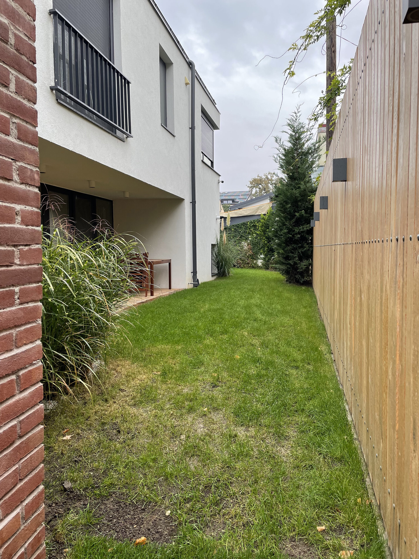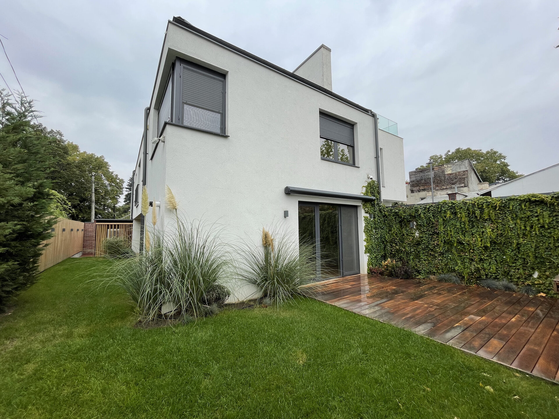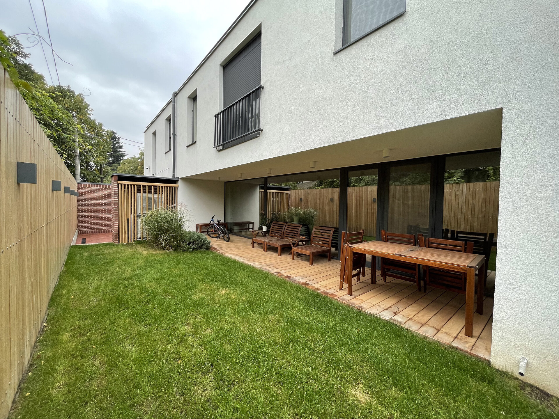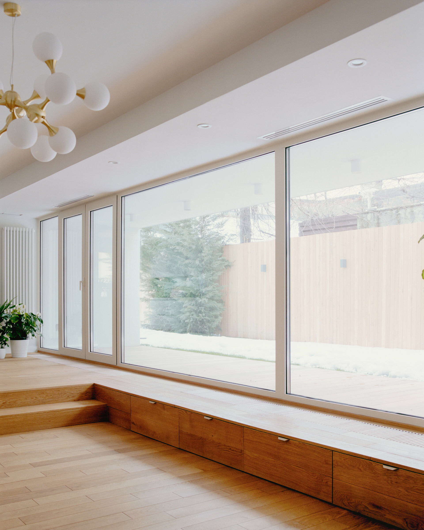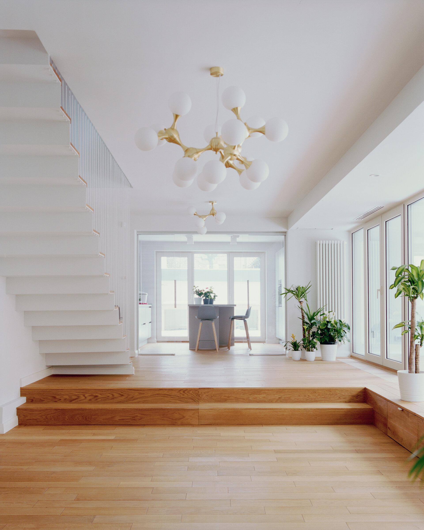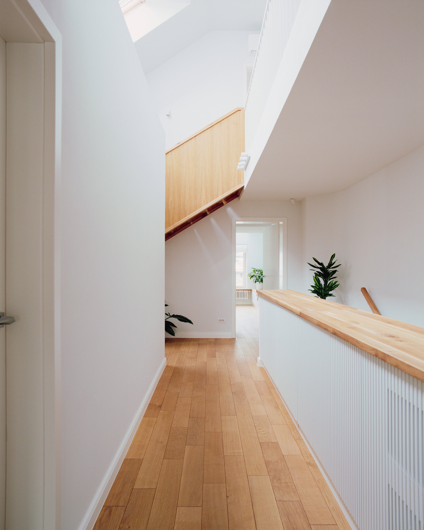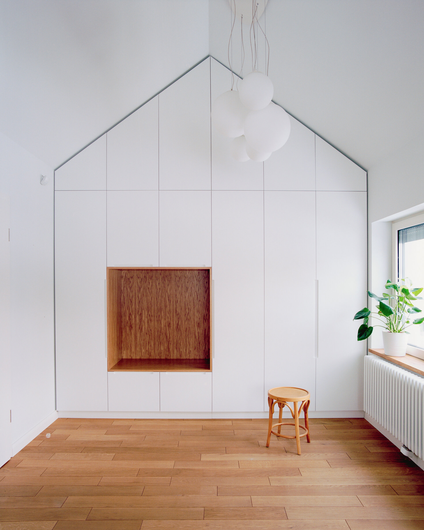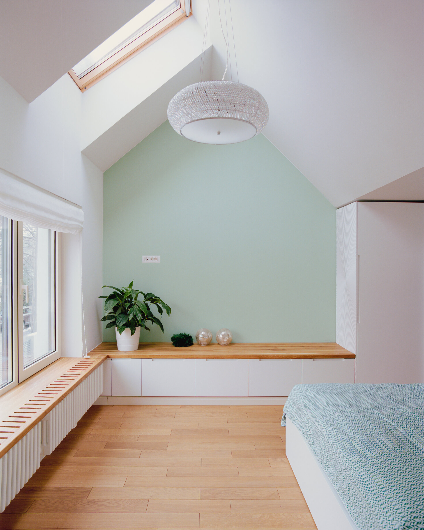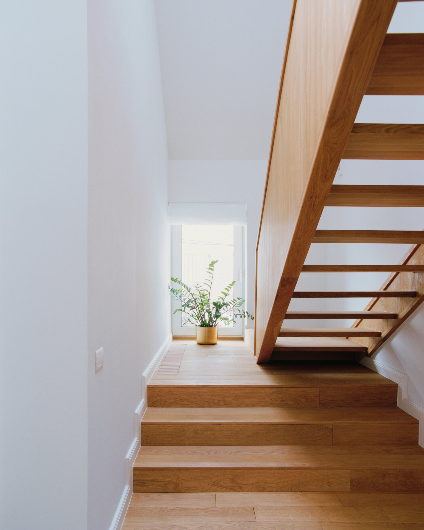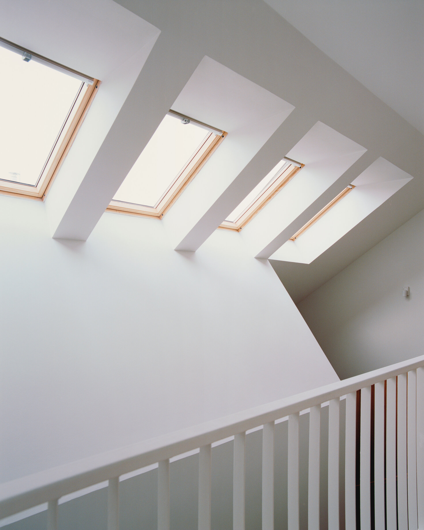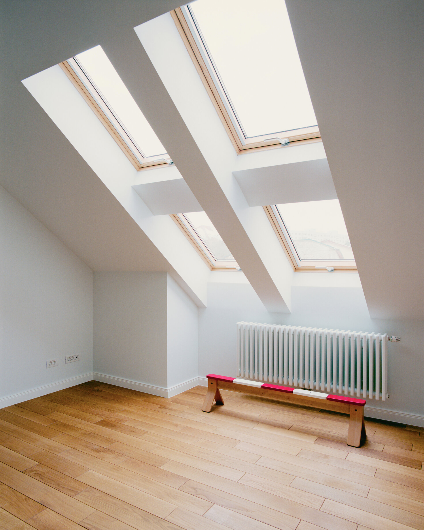
A house between gardens and attic
Authors’ Comment
A single family dwelling that develops two ideas that the project brings together as a coherent whole.
The first is related to the idea of a house in a direct relation with its surrounding garden and informs decisions pertaining to the ground level. We were interested in fading the actual borders of the house itself by opening as much as possible the house to the outside areas around it. On the longitudinal axis the living areas of the house are deployed one by one in contact with the adjacent outdoor spaces, from the entrance courtyard to the very intimate garden, toward the far end of the property. On the transversal axis the living room of the house opens itself generously toward a terrace and the lateral courtyard so that their continuity translates into a unitary perception. In this way, the ground floor allows for visual continuity through the house so that the entire depth and breadth of the property can be perceived at the same time.
We were also interested in the different characters ascribed to these outdoor spaces. As such, in the order in which one encounters them: (1) the open plateau in direct relation with the urban space of the street is that of the entrance courtyard. Its predominantly mineral aspect is balanced by careful planting on the outskirts and by placing the entire outdoor area under the protective shade of a gingko-tree; (2) the second outdoor space works like an outdoor vestibule that ennobles the side-entrance to the house. The brick walls that define it and suggest lines of continuity with the preceding area, also block the direct view toward the back of the property and support a pergola that filters the sky as a roof; (3) the third space is destined to attract the indoor living activities by prolonging them in the outside. By way of a straight vis-a-vis established with the indoor living areas and the covered terrace, this outdoor living room extends the limit of their defining boundaries and doubles them in terms of actual use; lastly, at the far end of the property a more domestic garden is intended for daily use in relation to the kitchen indoors.
The second main idea on which the house rests stems from the clients’ programmatic requirements and the city’s urban restrictions/limitations. It brings the idea (or the image) of the loft to the more intimate areas of the dwelling. As such, the two upper floors are conceived and treated as spaces placed under the sloping roof. Several of the first floor rooms use parts of the attic to increase their height and to extend toward the natural light. Placed at the very core of the house, the corridor and stairwells extends over the first floor, toward the sky in order to channel daylight to the depths of the ground floor.
Related projects:
- House around a tree
- House 9
- House in Dumbrava Vlăsiei
- Single-family home
- W House
- L (shaped) House
- House B
- House F
- Infill House
- Forest House
- House in Bucharest
- A house between gardens and attic
- Seafront villa in Olimp
- Estera Residence
- House in Corbeanca
- M House
- SV Housing
- MC House
- House LU
- Extension of Individual Dwelling
