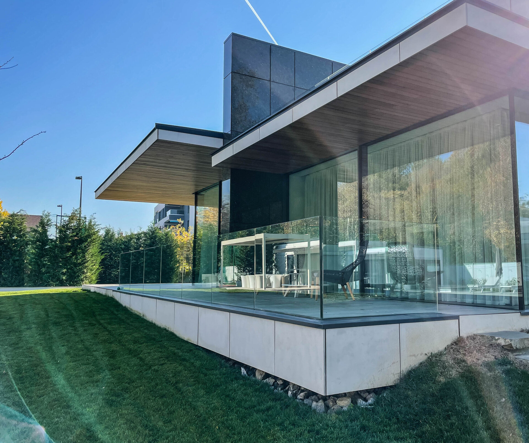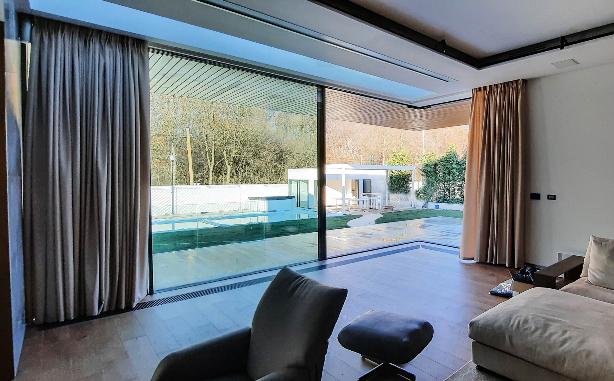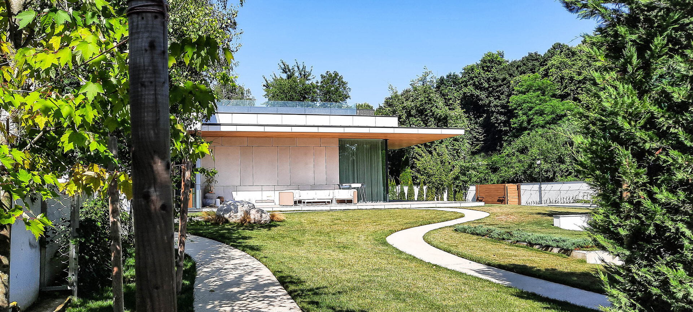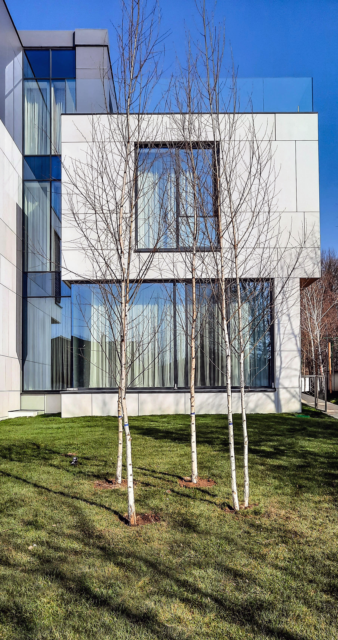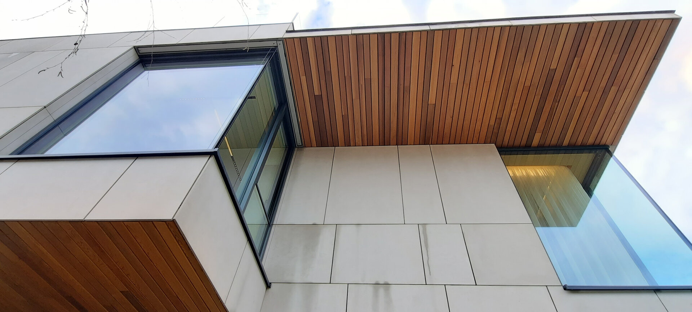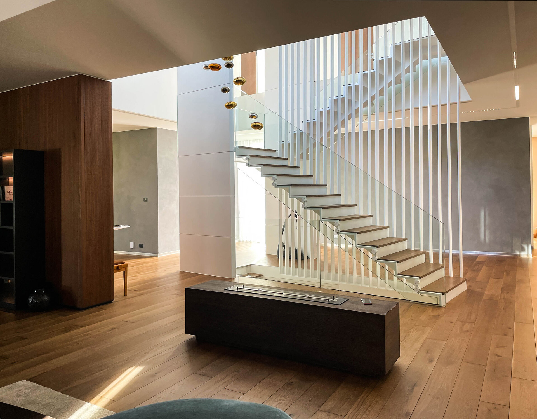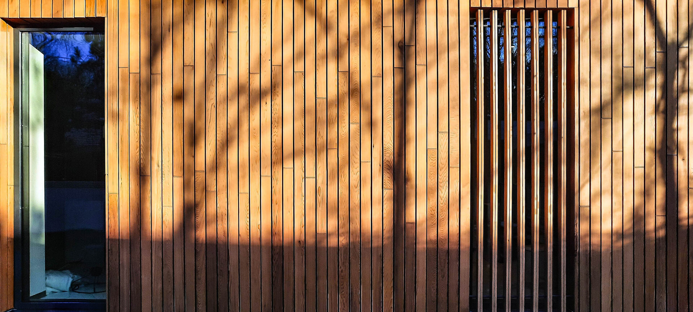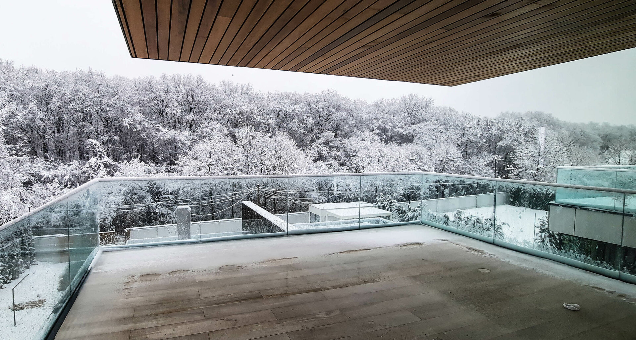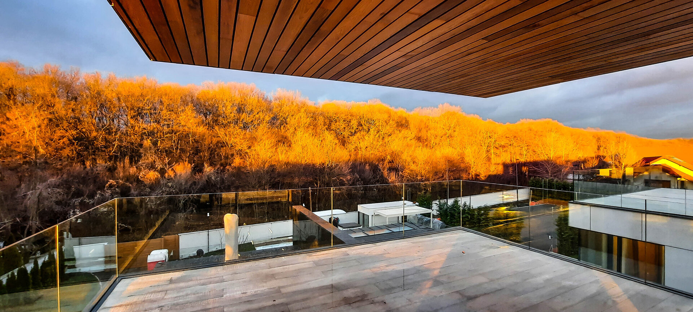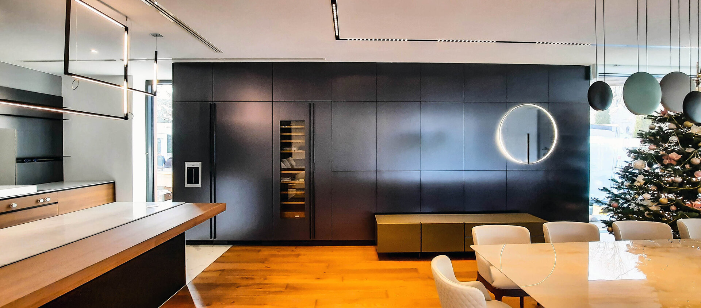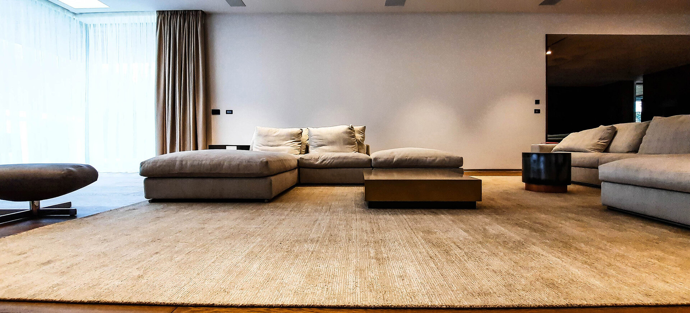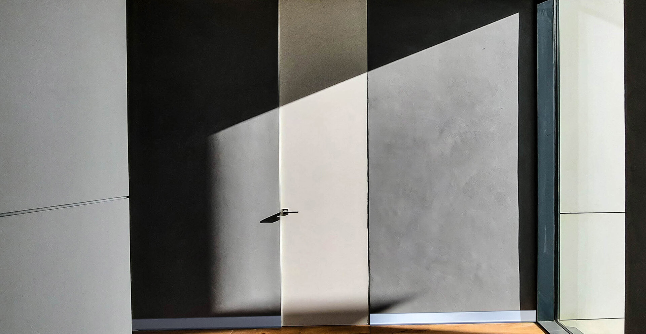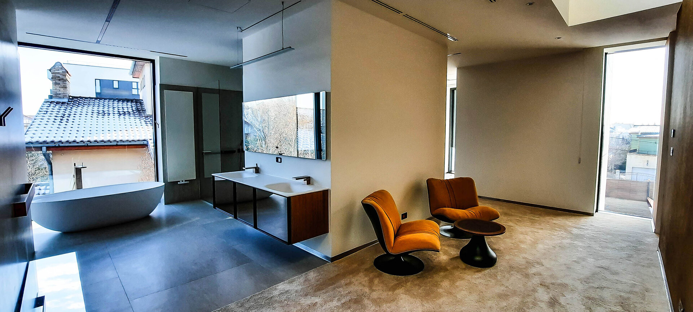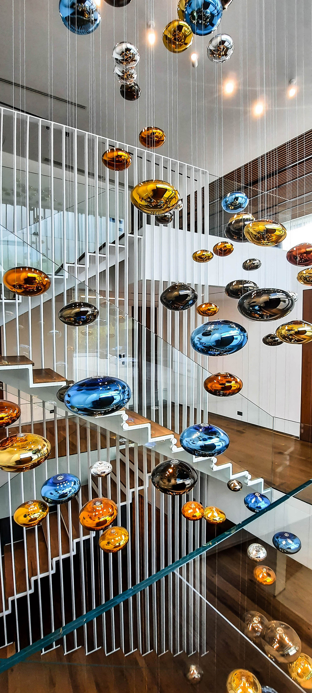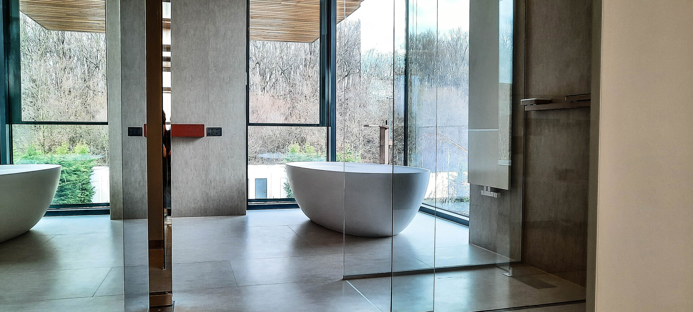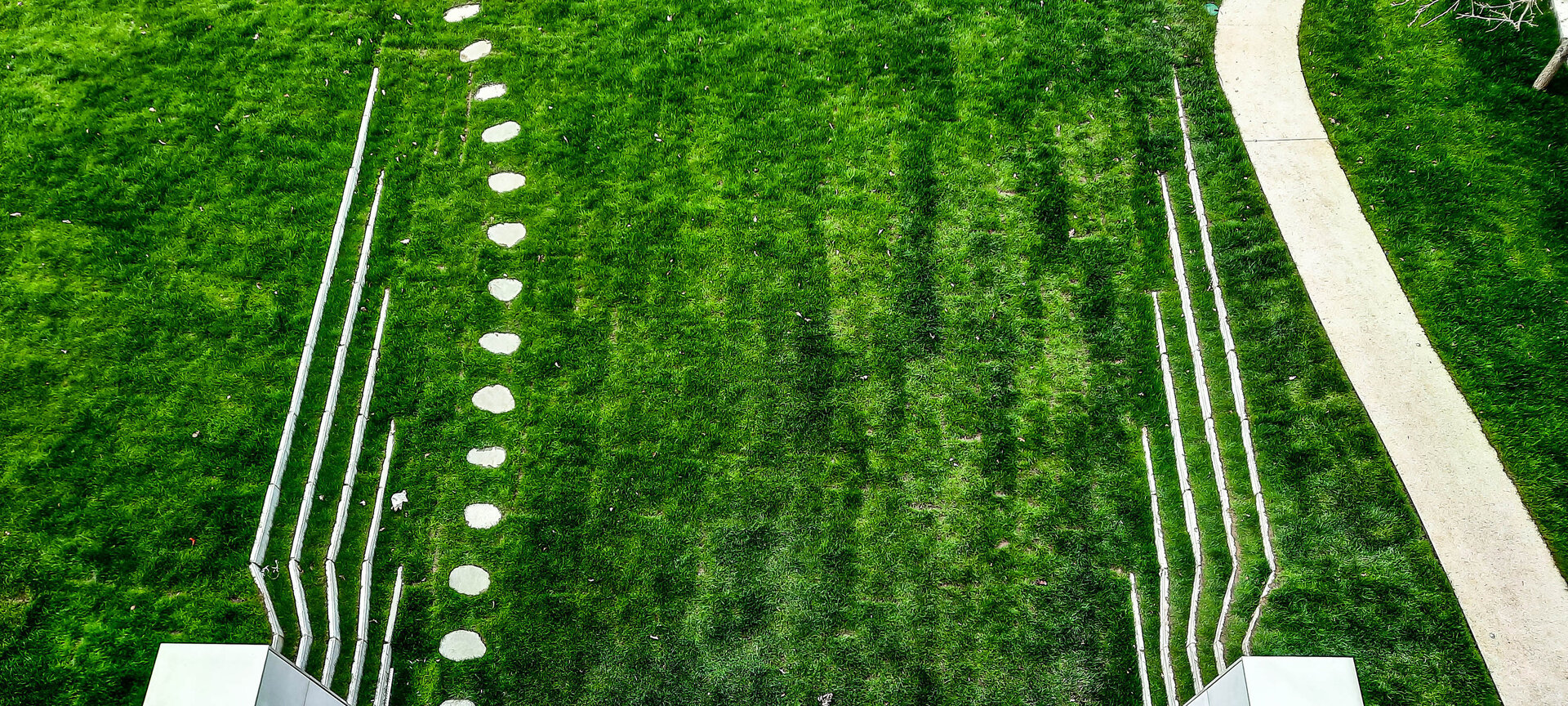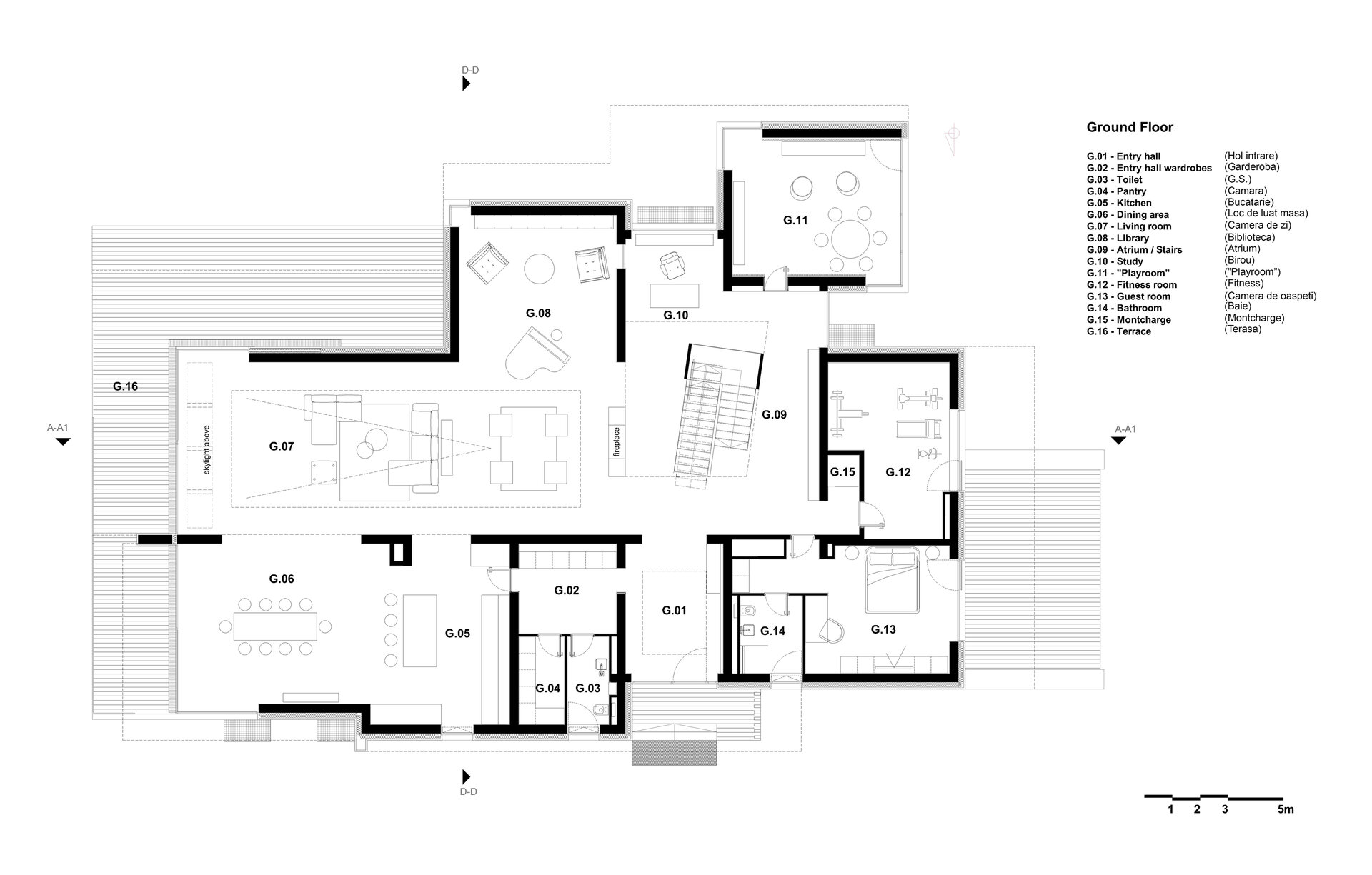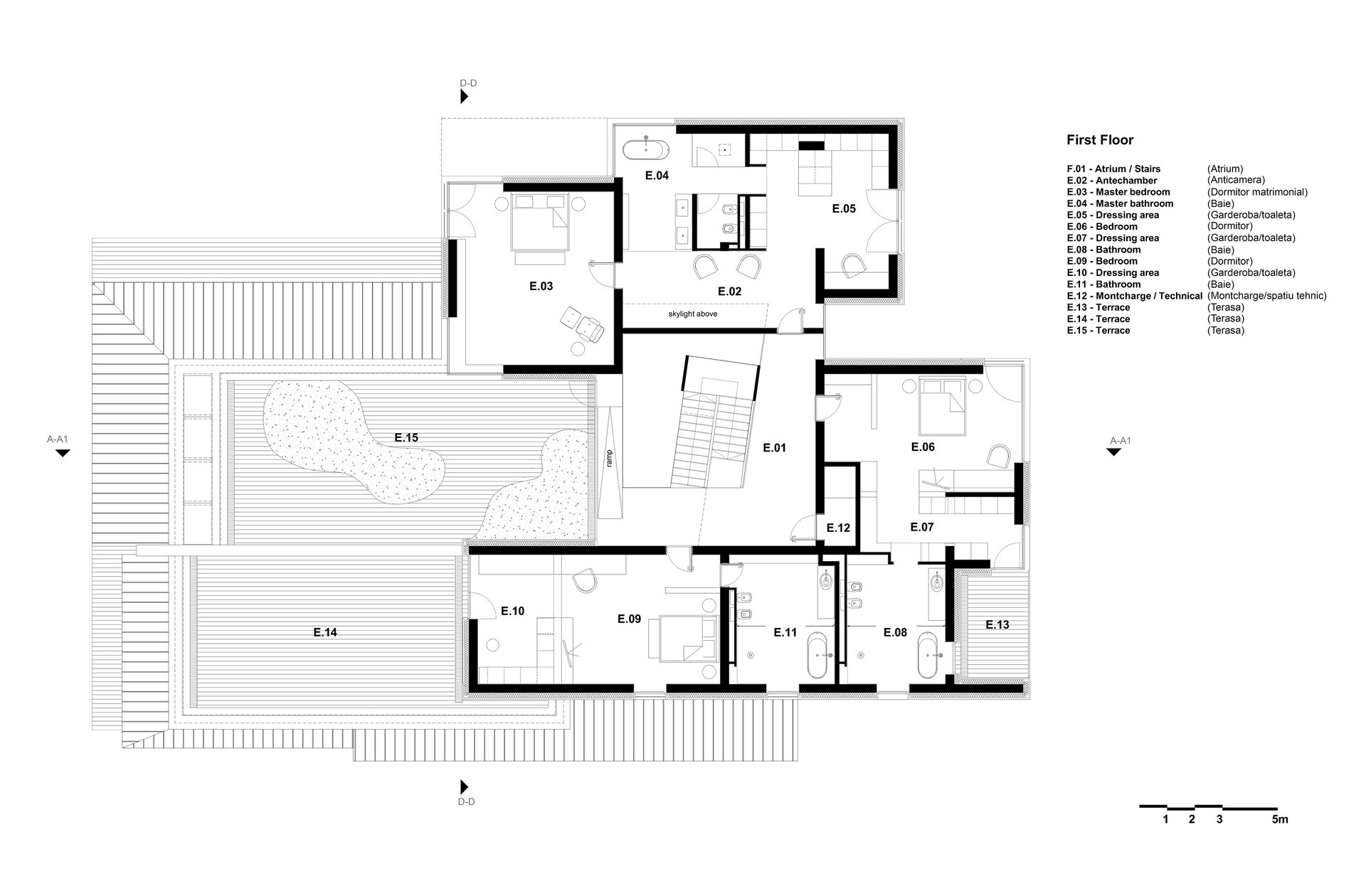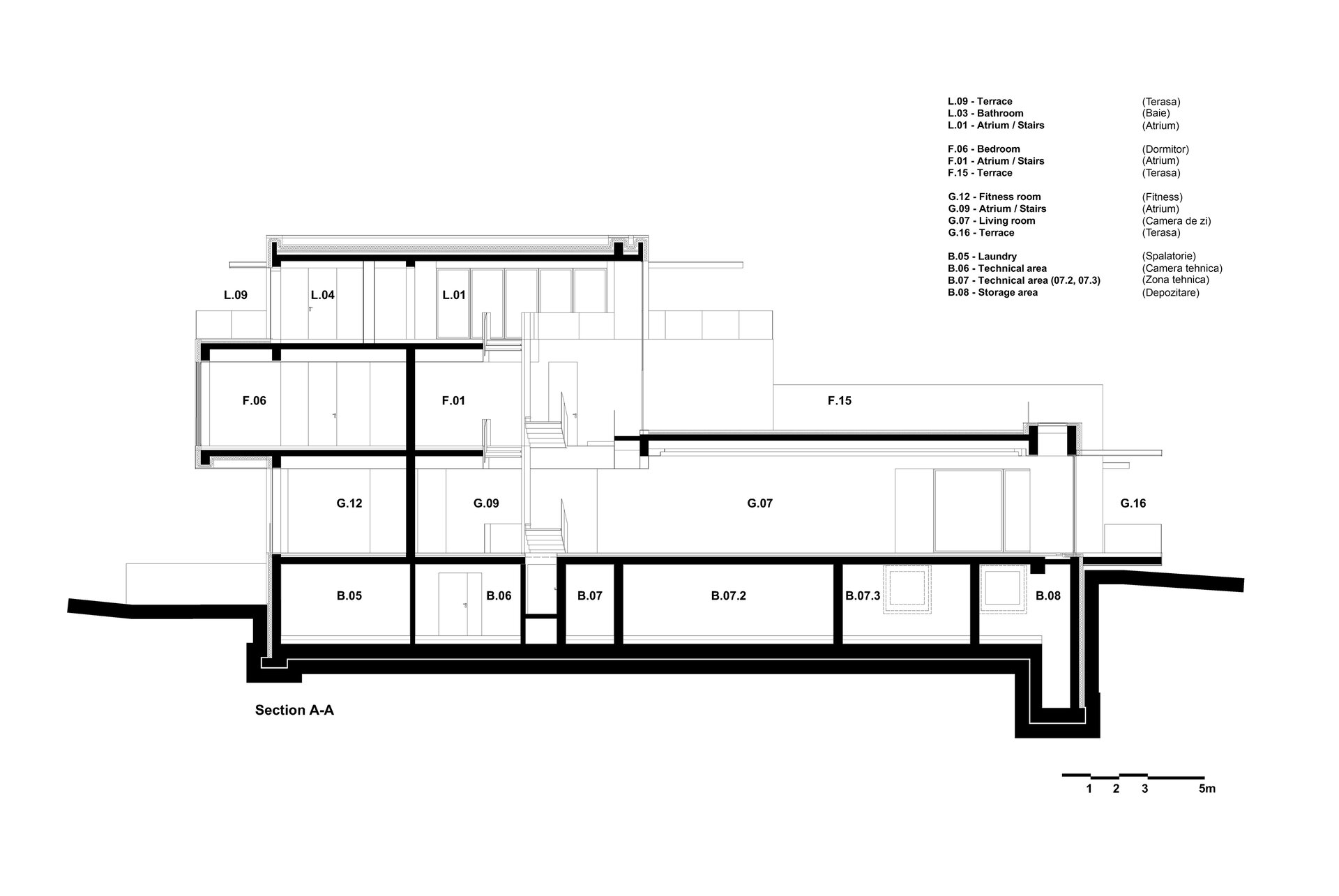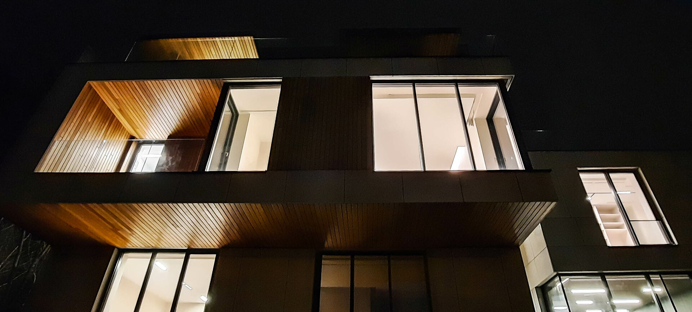
- Alukönigstahl Distinction New Façades Technologies
W House
Authors’ Comment
W House
The W House is a statement. A statement of Techarchitecture where smart technologies are embedded in the way of designing and living. High End quality finishing materials and intelligent building systems were the proper manner to describe this concept.
Behind this statement there is a place suited not only for the family, but for their close friends, guests and relatives, a place where connectivity and interaction seem to occur naturally.
Located on a quiet street on the outskirts of Bucharest, W House contains all features of an urban residence, while the site is in close proximity to the forest. Thus, the location was the main driver of the design, and each space was carefully considered based on its opening to the surrounding environment.
While outdoor living spaces located in front of the house include a pool, a summer kitchen and a tennis court, entering the house and passing through the welcoming hall, a triple-height foyer with a large glass wall brings the light down to the core of the living area showcasing the white metal stair structure.
The first contact with the forest view emerges in the background of the living-room, which extends into the dining area, allowing residents to engage with the outdoors throughout all seasons. The main ground floor areas are marked by the freedom of movement throughout the space, while the rooms that require a more intimate atmosphere are organized on the other side of the staircase.
The private area, consisting of three bedroom-units with en suite bathrooms, walk-in closets and terraces, is located on the first floor. This volume expands above the reading room, playroom, fitness room and guest bedroom, in the more secluded part of the site. The position, together with the “U”-shape configuration allowed for building large terraces, favoring a constant flow between the interior and the exterior forest view.
The SPA, sauna, laundry and storage rooms along with the technical spaces are located at the lower level of the house.
Each space of the house, except for the bedrooms, was conceived as engaging and dynamic. At the same time, the personality of each member of the family is reflected in various details: from the sharp edges of the finishes to the warm textures, and atmosphere created by the amount of light and their need of private space.
Related projects:
- House around a tree
- House 9
- House in Dumbrava Vlăsiei
- Single-family home
- W House
- L (shaped) House
- House B
- House F
- Infill House
- Forest House
- House in Bucharest
- A house between gardens and attic
- Seafront villa in Olimp
- Estera Residence
- House in Corbeanca
- M House
- SV Housing
- MC House
- House LU
- Extension of Individual Dwelling
