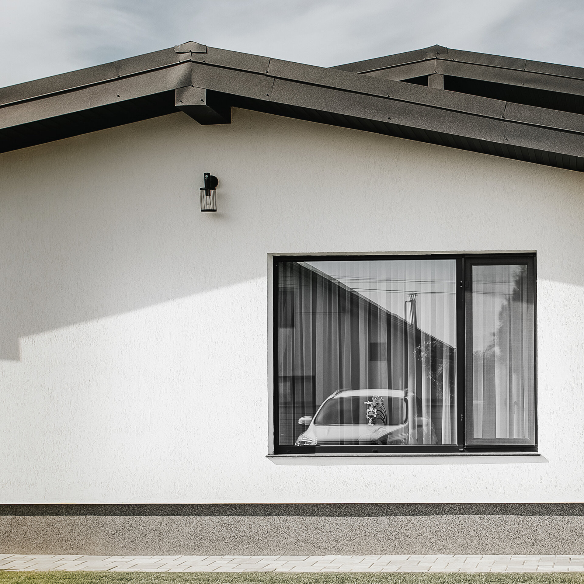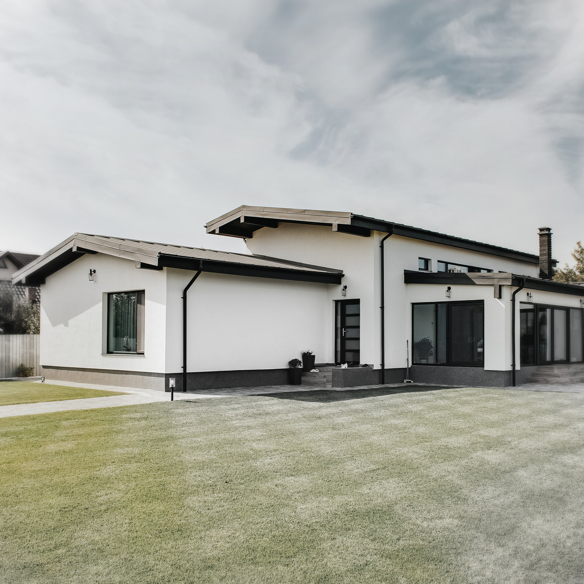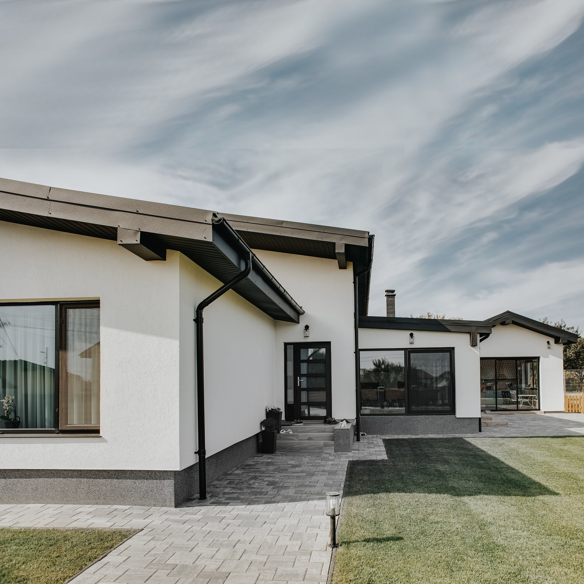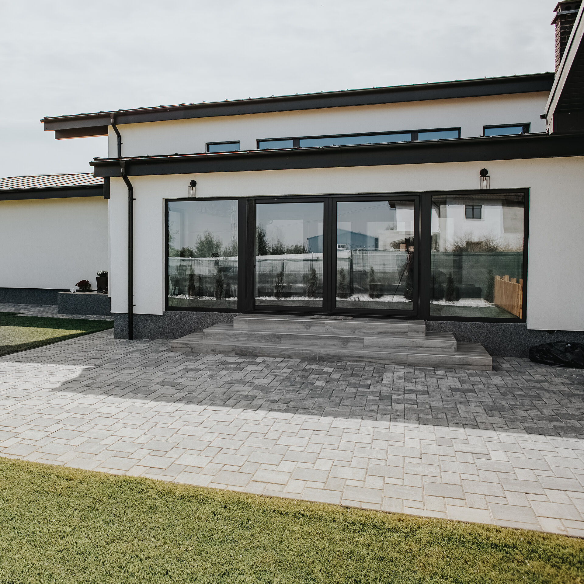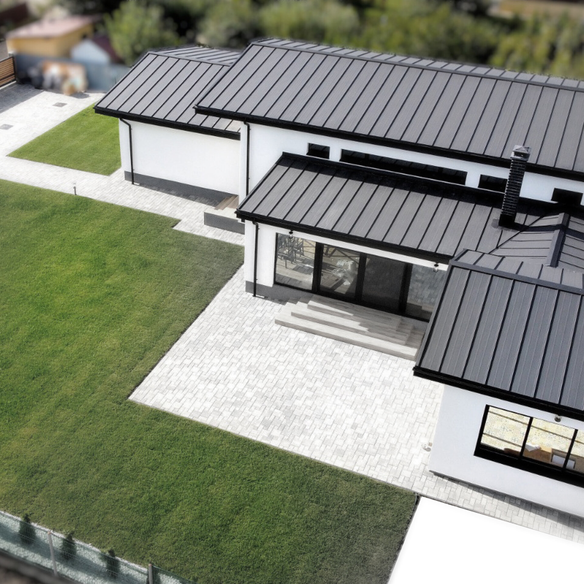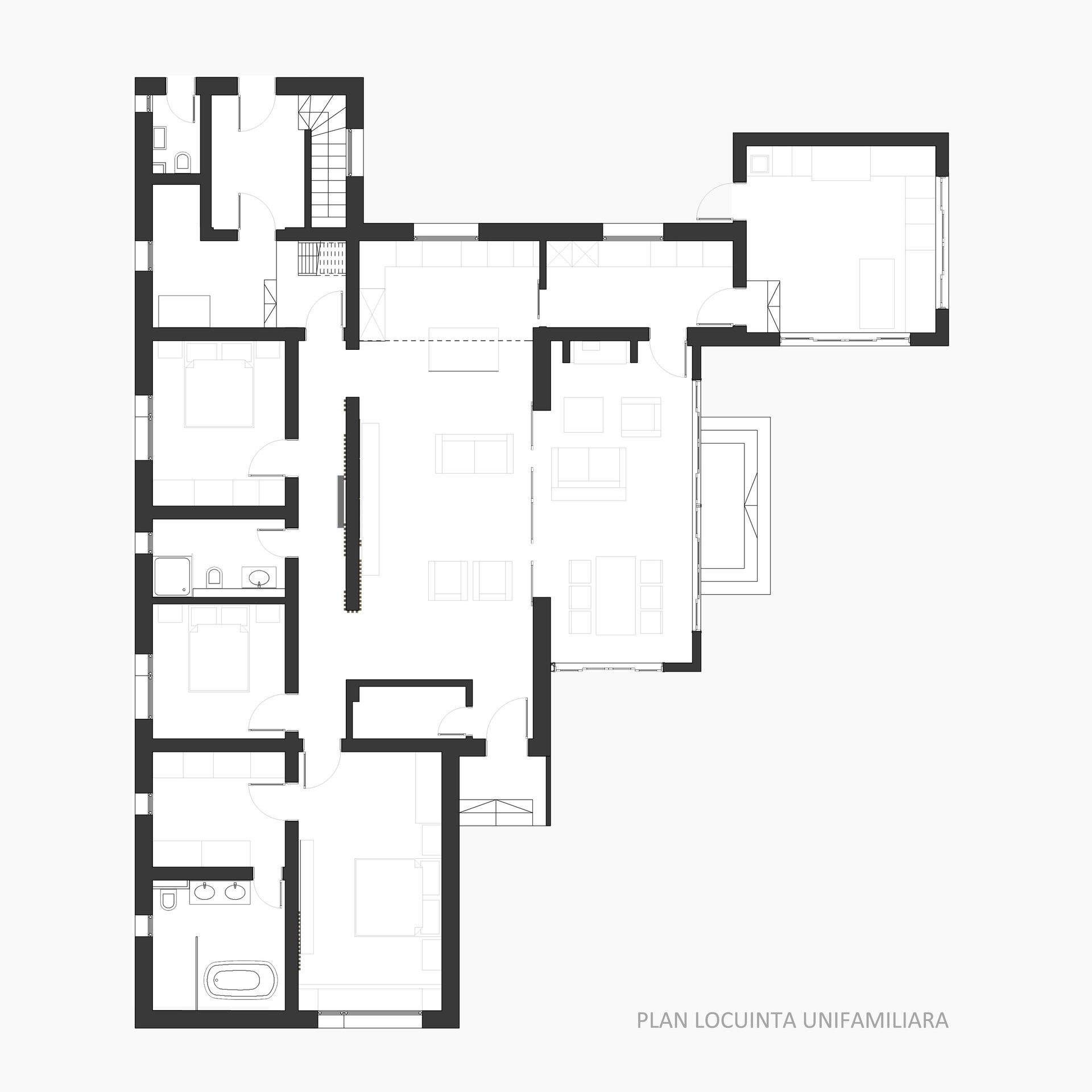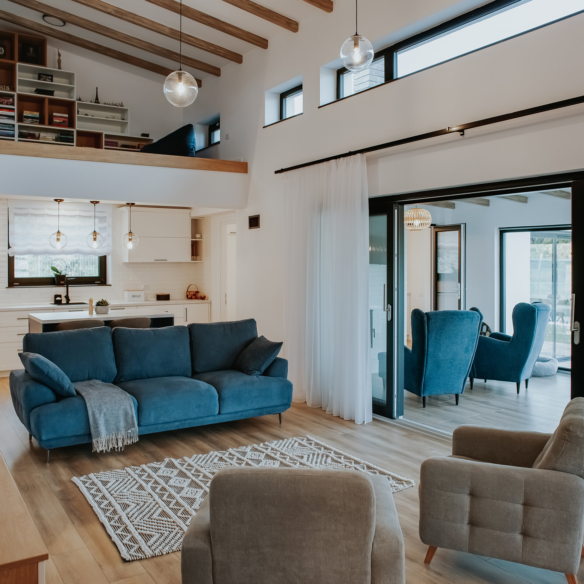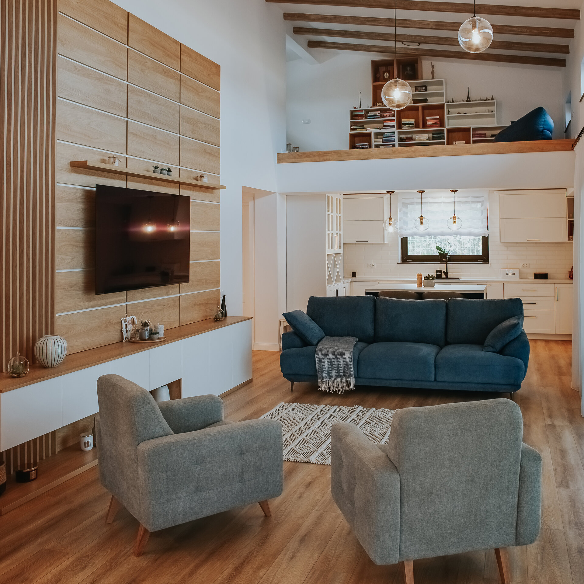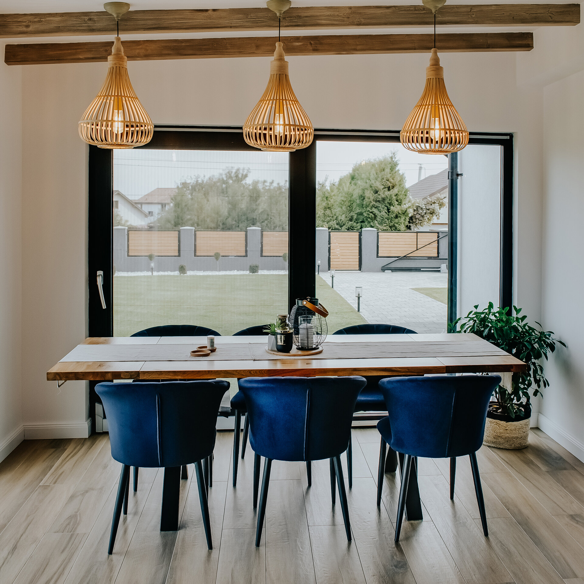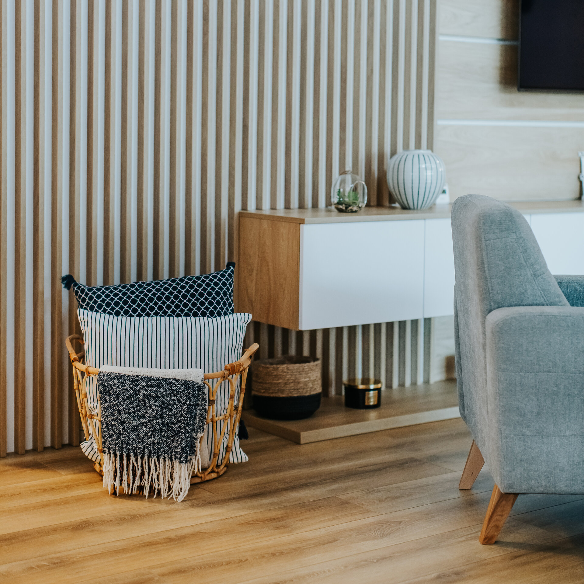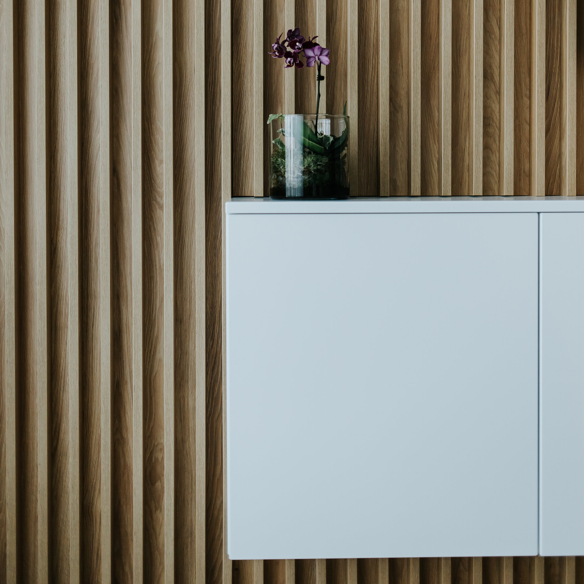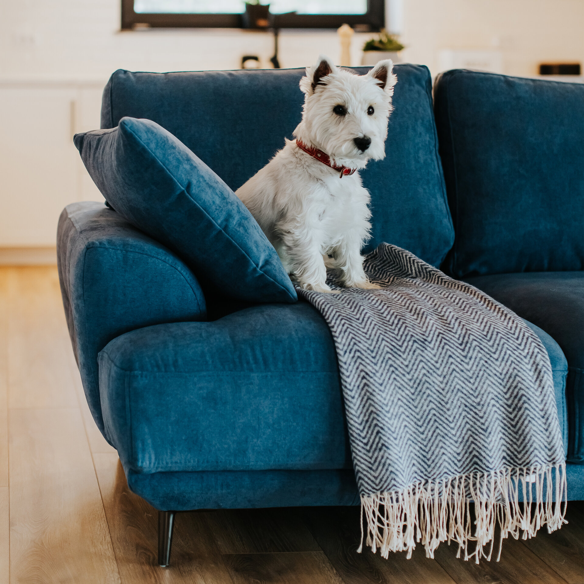
House LU
Authors’ Comment
Parameters: RH: P / Sd: 325 m2 / Su: 236 m2 / POT: 25% / CUT: 0.325
The house is located in a mountain area near the city of Bacau, given the exceptional quality of the site that offers a panoramic view of the city of Bacau. In light of this context, the idea generating the project was that the house be oriented towards this area, in order to capture and provide interesting sights. The construction explores with interest the site, creating a connection between the exterior and interior spaces, through the terrace and the gazebo planned, where residents can spend time outdoors but are also private from the neighborhoods.
The spatial composition of the house consists of three linear volumes with different heights. The volumetric dominance is located centrally, creating a hierarchy of spaces, the living area with the kitchen becoming the center of interest of the house, marked both visually and in elevation (5m H living room).
The night area is visually retracted both planimetrically and volumetrically. The link between the two component areas of the space is marked by the volumetric rupture marked by the decrease in elevation. The gazebo is connected to the house by a corridor functioning as kitchen.
The interior space is subordinated to the architecture, visually accentuating the dominance of the house, the central area (the living area). The interior atmosphere takes on the spirit of the natural setting where the house is located, creating a chromatic palette between the texture of the wood and the shades of blue.
The ridged roof with easy slopes contributes to the accentuation of the linearity of the volumes that fit well, in our opinion, in the mountain landscape where it is located.
- House around a tree
- House 9
- House in Dumbrava Vlăsiei
- Single-family home
- W House
- L (shaped) House
- House B
- House F
- Infill House
- Forest House
- House in Bucharest
- A house between gardens and attic
- Seafront villa in Olimp
- Estera Residence
- House in Corbeanca
- M House
- SV Housing
- MC House
- House LU
- Extension of Individual Dwelling
