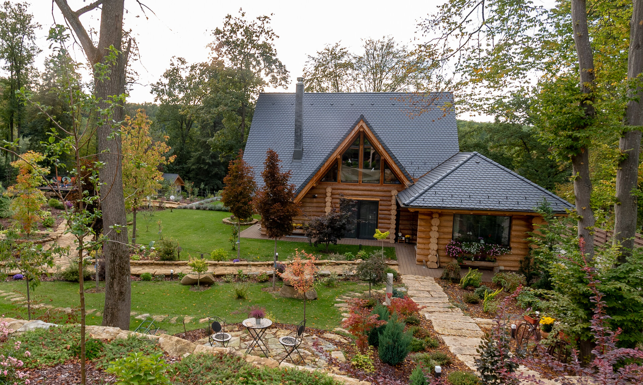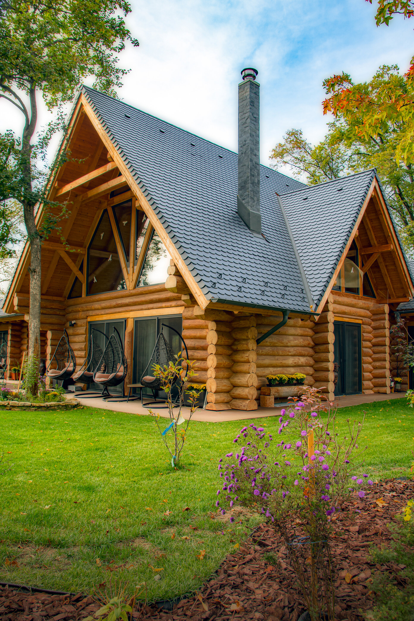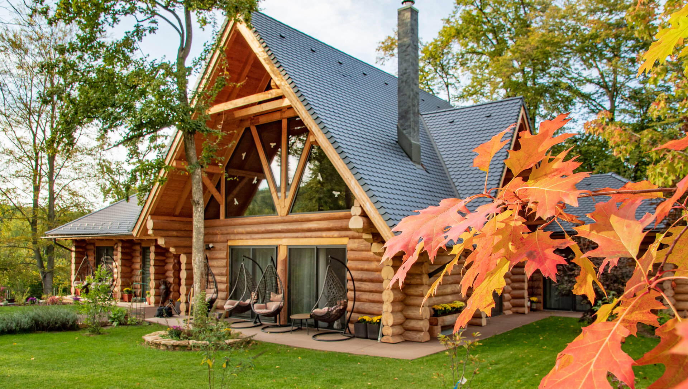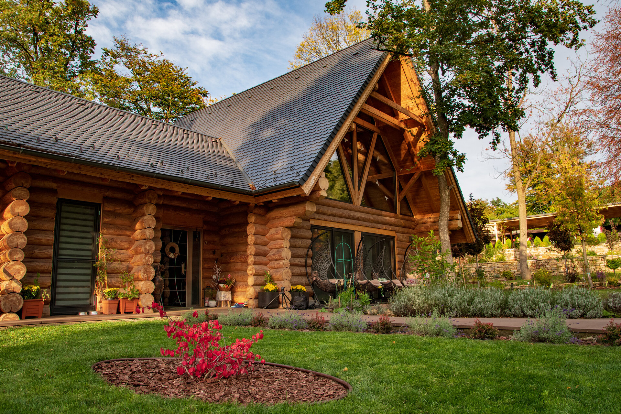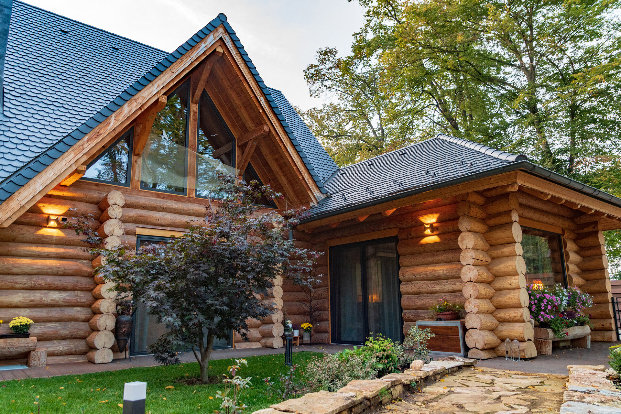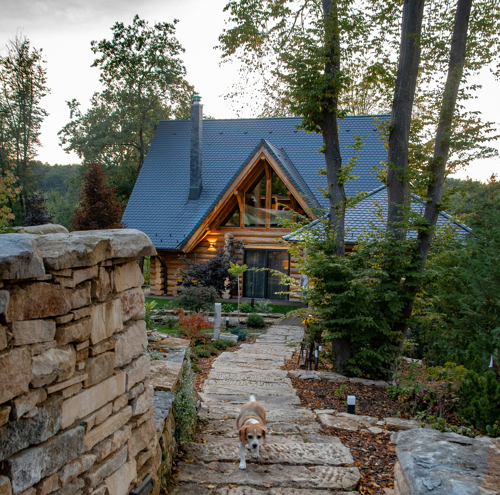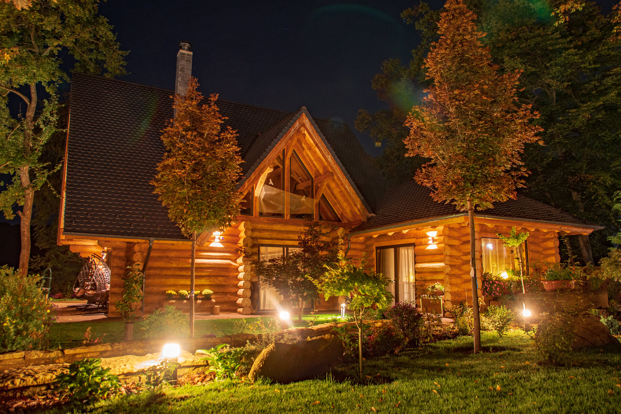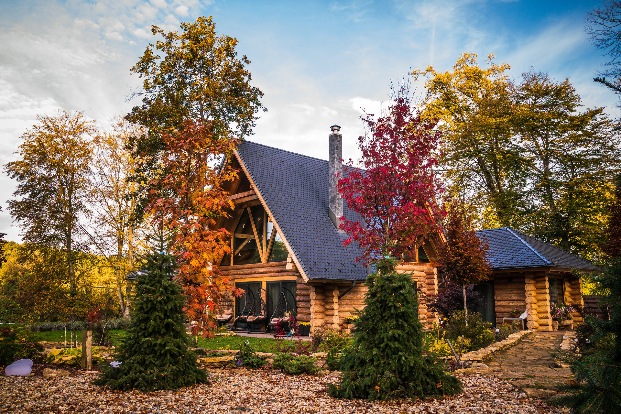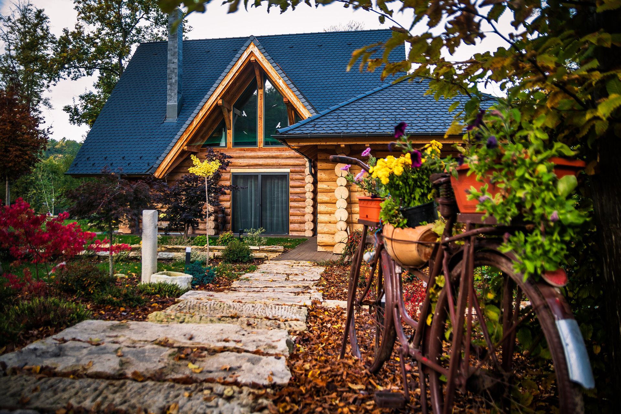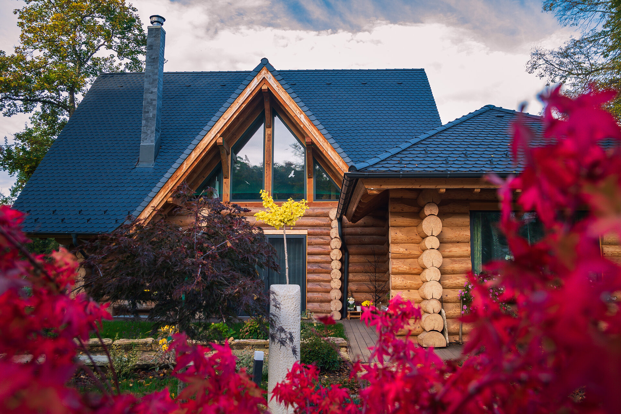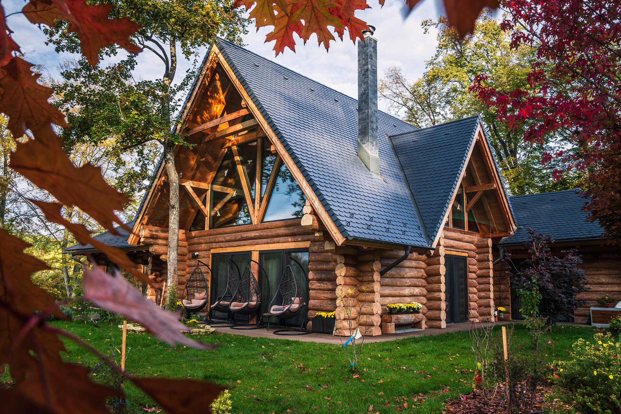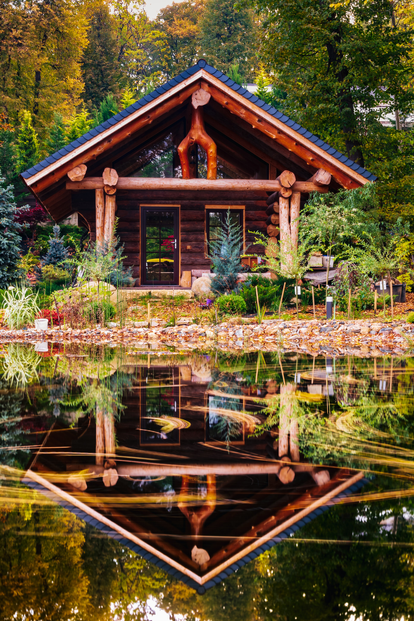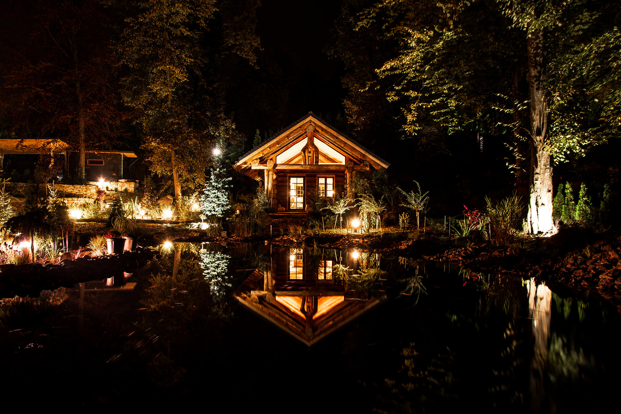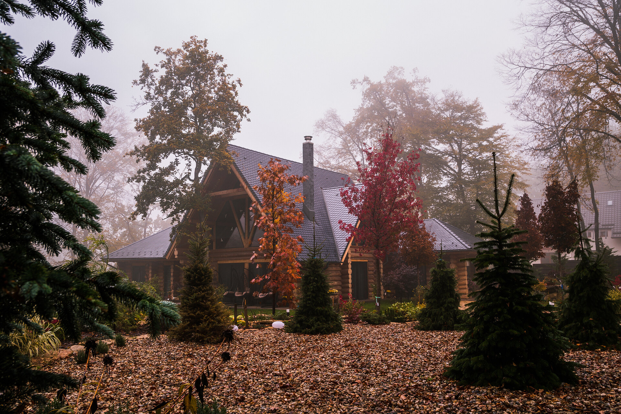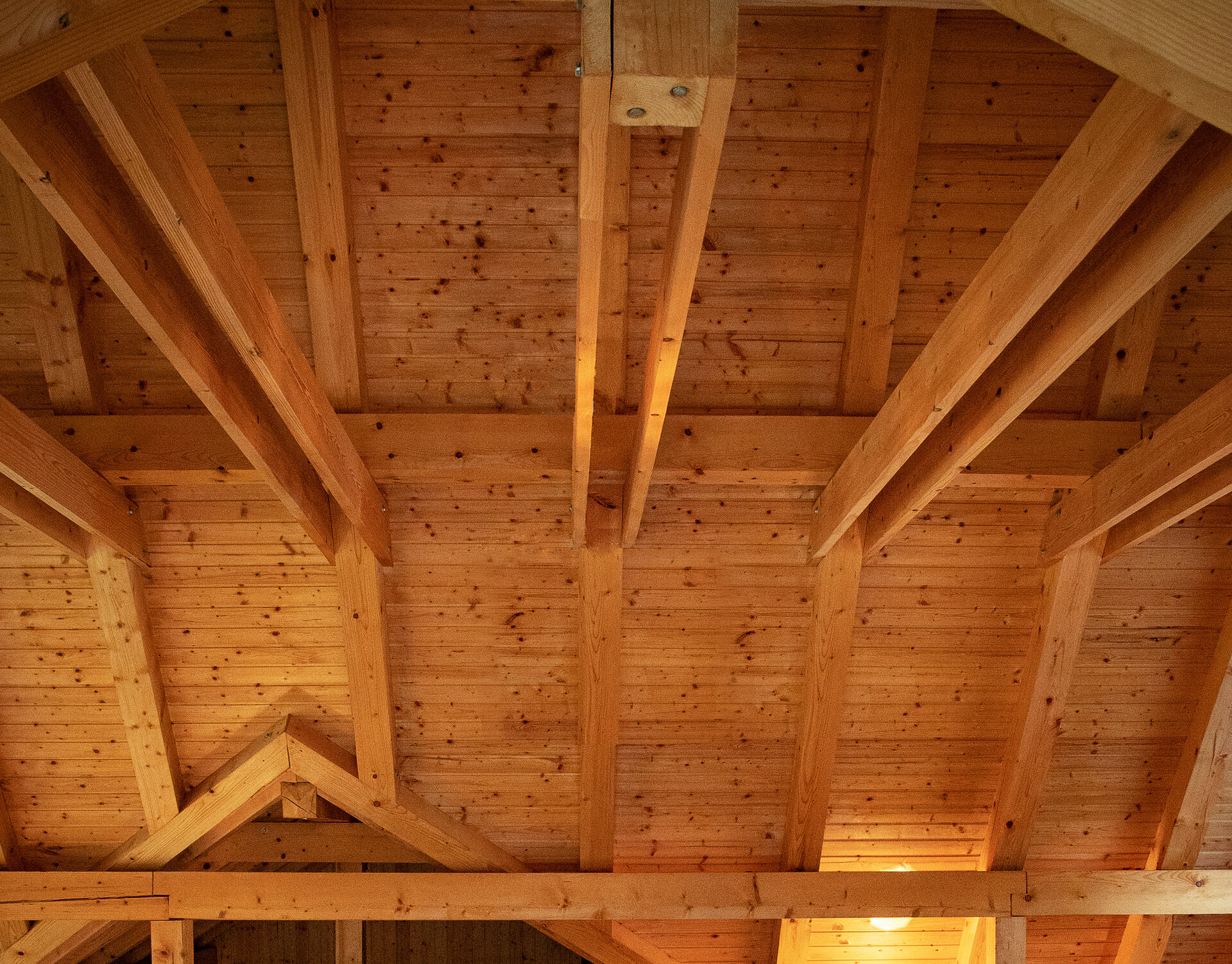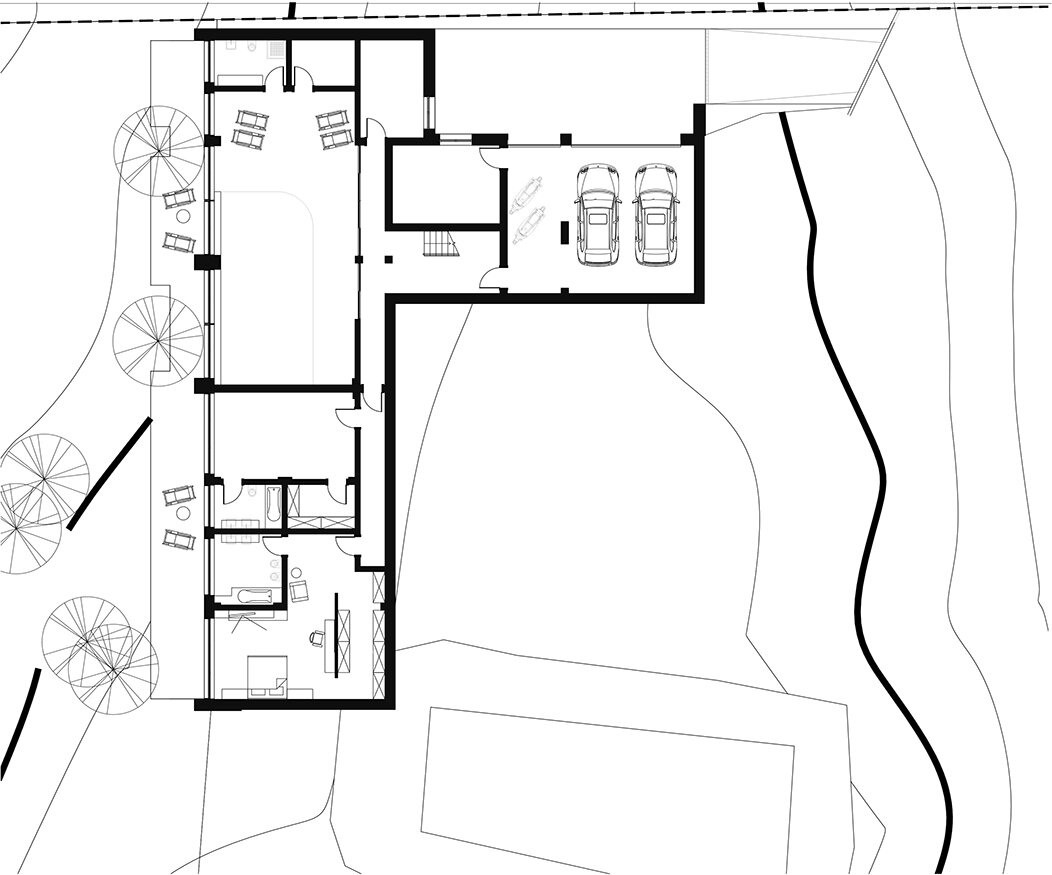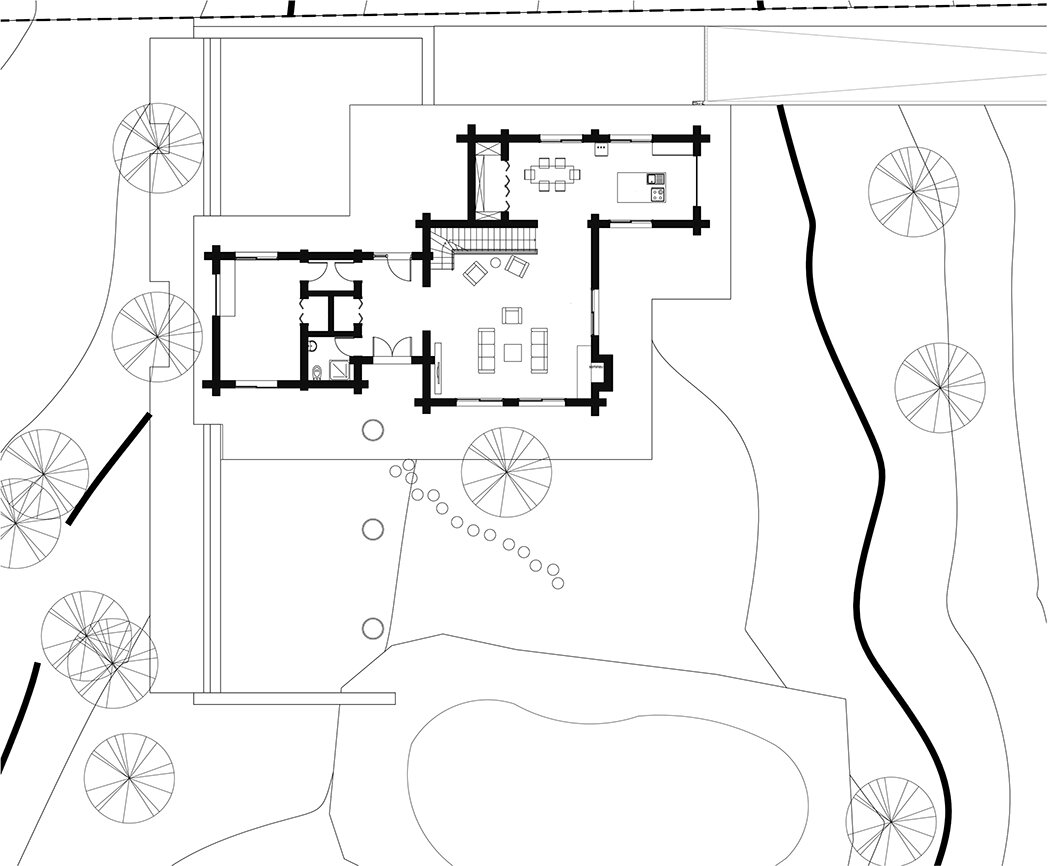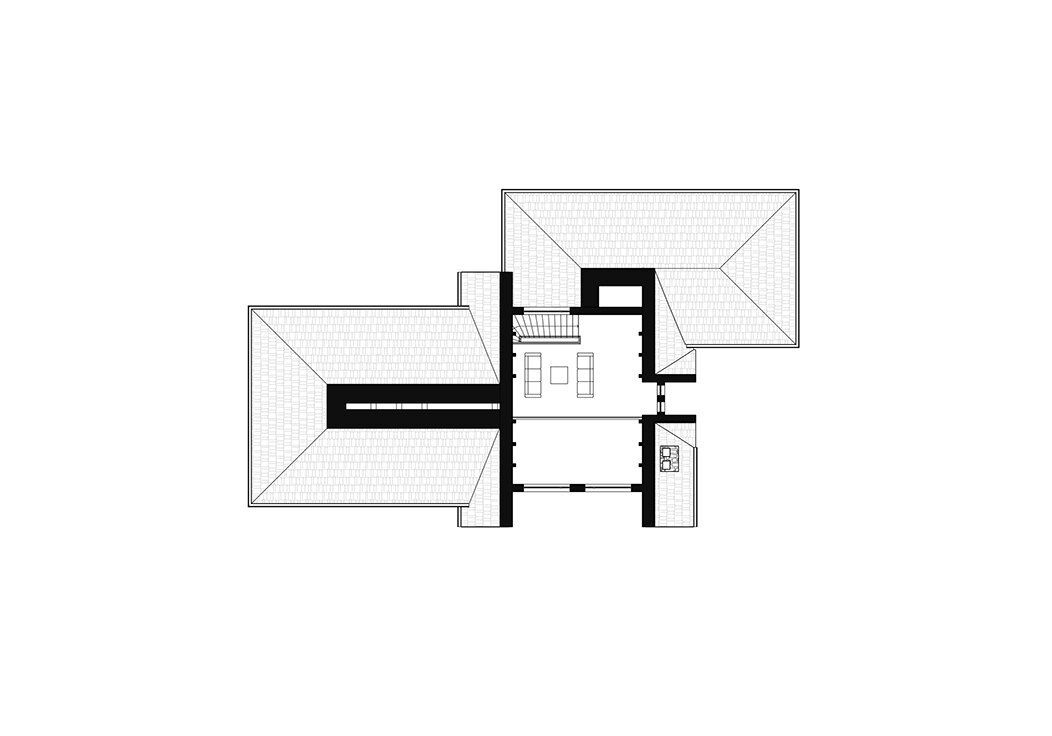
Forest House
Authors’ Comment
The lodge is located in Cluj, Romania. Vernacular architecture typical to the region has been the source of inspiration for the materials, geometry and construction techniques. The building is an interpretation of traditional architecture in a modern key, gracefully integrating it with the natural and cultural context, and at the same time implementing modern conveniences for high living quality.
Local natural materials are used for cladding: cobblestone and horizontal massive logs with visible joints create vibrant patterns on the facades. Wide transparent surfaces offer scenic views of the landscape and ensure plenty of natural light, even during the winter. The steep slopes of the roofs protect the building from heavy snows and ease the merge of the house into the background.
The interior is designed in a cosy ambience. All the rooms open to nature, offering splendid views of the scenery. However, the rooms facing north have smaller openings that ensure thermal comfort. The shared spaces are grouped on the south-eastern side, while the bedrooms are placed on the north-western part. The living room develops on two levels, revealing the structure of the roof, panoramic sights and a view to the dining area.
This traditional lodge blends traditional architecture with contemporary design, creating new forms of expression that integrate harmoniously with the natural environment.
Related projects:
- House around a tree
- House 9
- House in Dumbrava Vlăsiei
- Single-family home
- W House
- L (shaped) House
- House B
- House F
- Infill House
- Forest House
- House in Bucharest
- A house between gardens and attic
- Seafront villa in Olimp
- Estera Residence
- House in Corbeanca
- M House
- SV Housing
- MC House
- House LU
- Extension of Individual Dwelling
