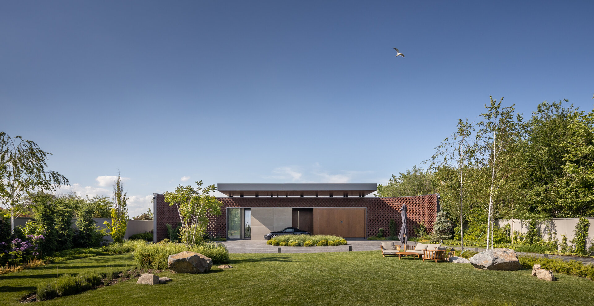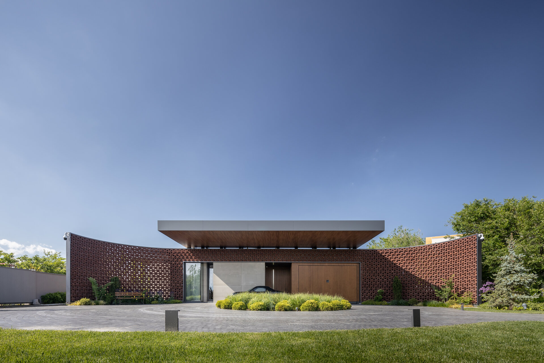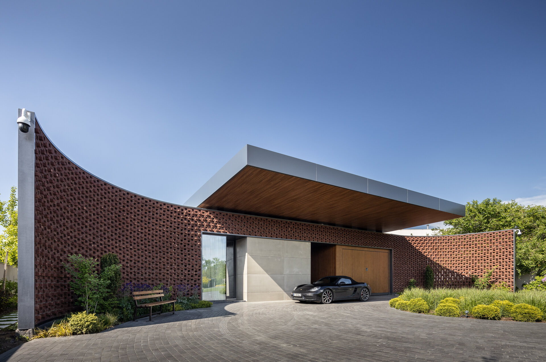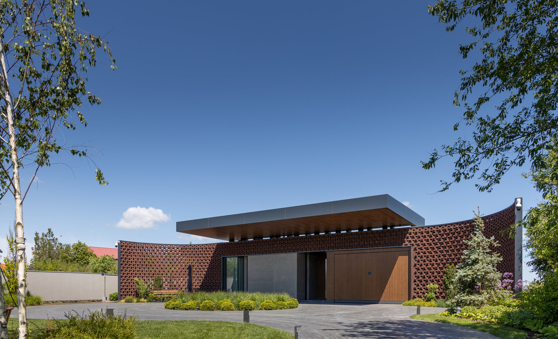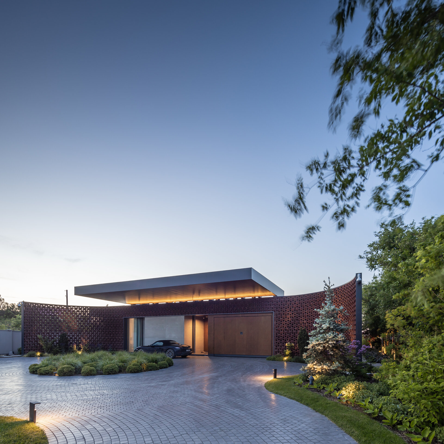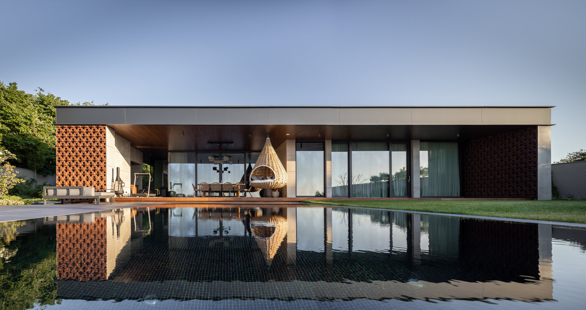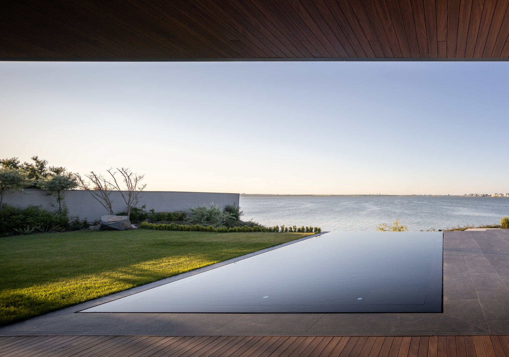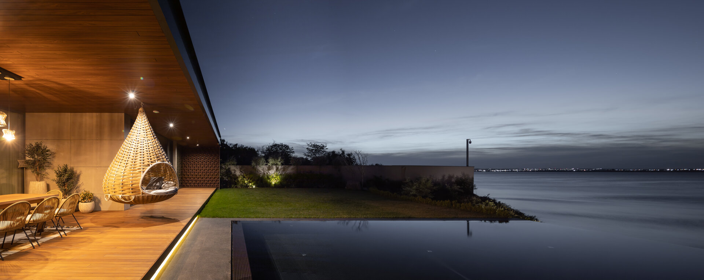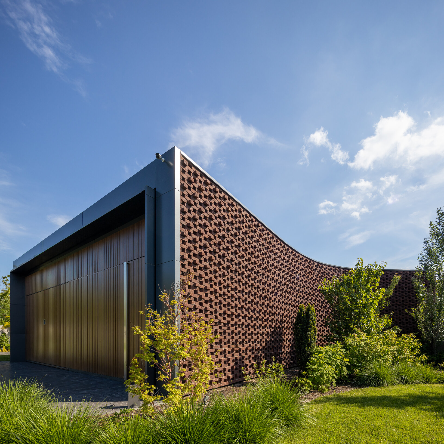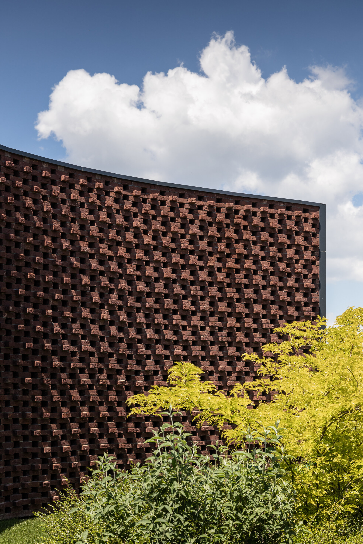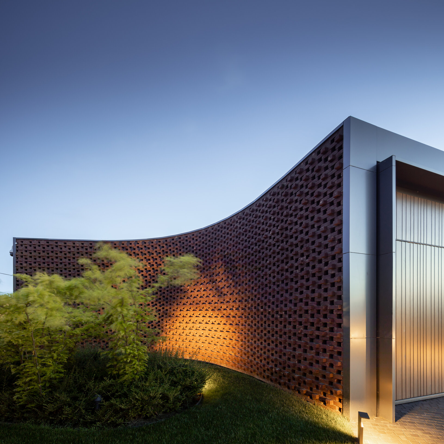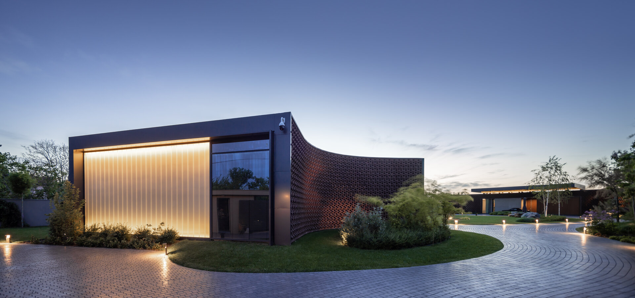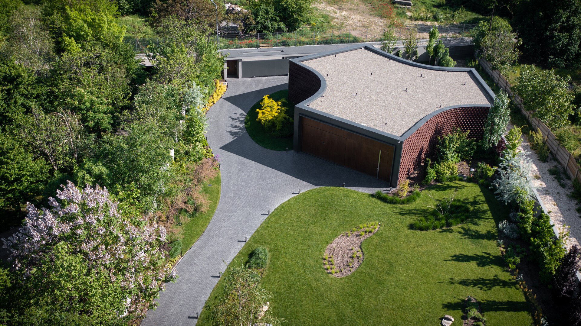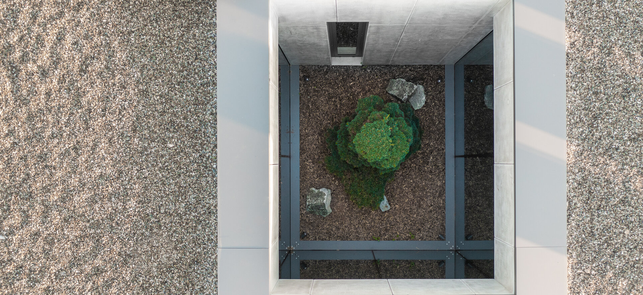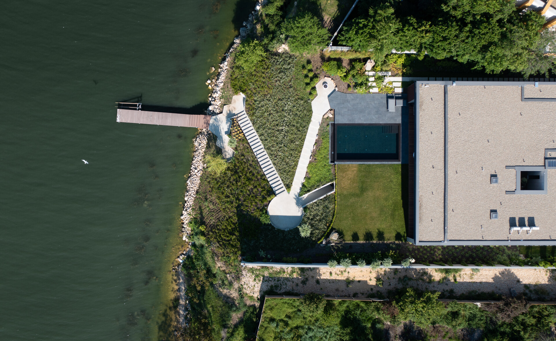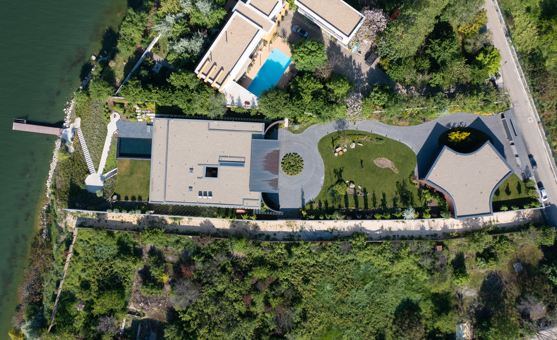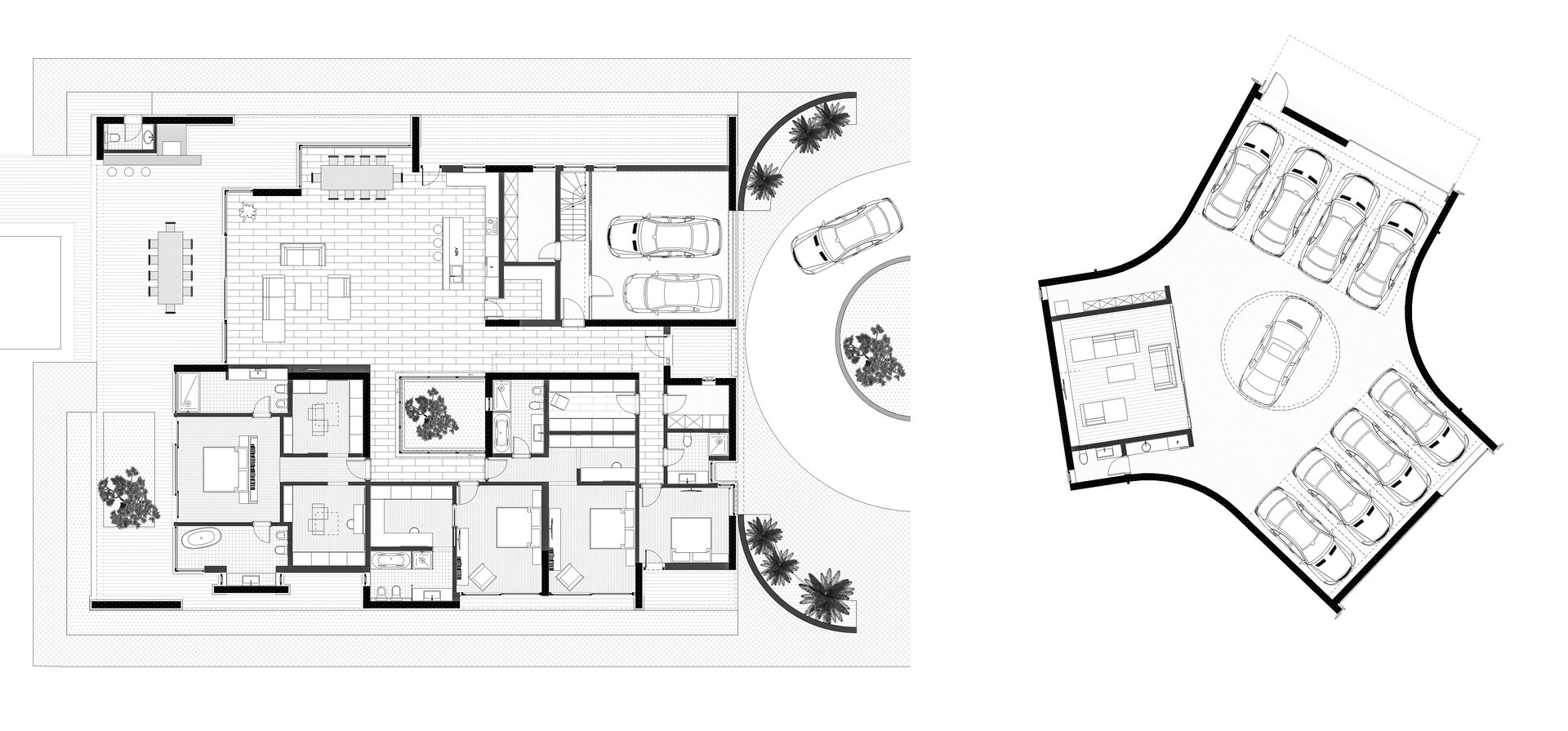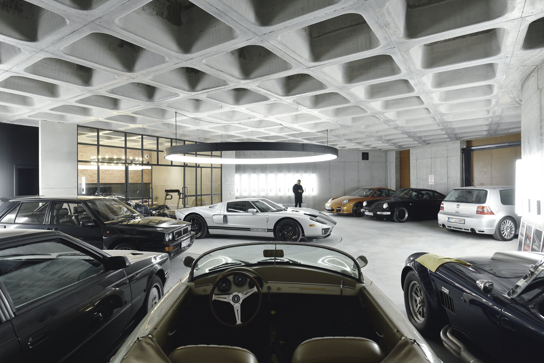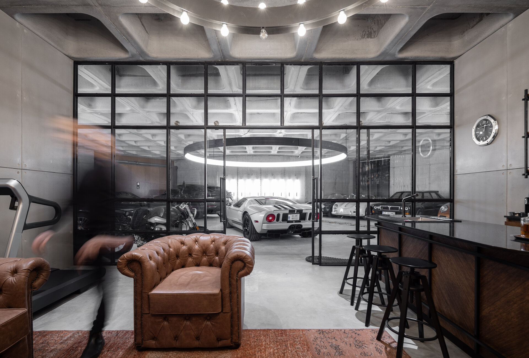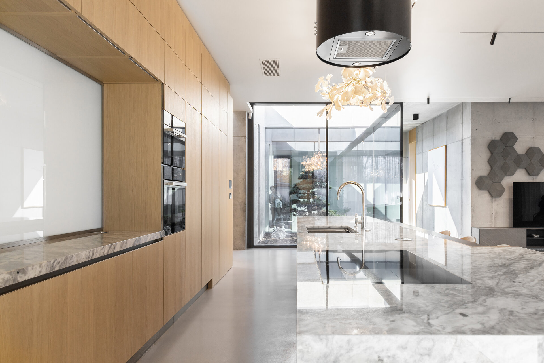
- Nomination for the “Built Architecture / Individual House Architecture” section
House 9
Authors’ Comment
The architectural ensemble is composed of two constructions: the house and the annex Y, both developed exclusively horizontally.
The buildings dialogue both by their shape and by the accentuated materiality of the texture, creating a kinetic effect caused by the porous arrangement of the brick, intensified by the curvature of the walls.
The ever-changing light constantly transforms the complex play of shadows left by geometric surfaces.
The viewer's position in turn plays an important role in the perception of the changing dialogue between buildings.
The empty spaces left in the brick fabric diminish the weight of the wall, imprint an illusory effect, transforming an impenetrable, solid wall into a lacy surface, without ignoring the constraints and limitations of the material.
The home is completely permeable to the lake and opaque to the access area.
The main access is marked by the wide canopy that floats above the two arched walls, inducing a feeling of comfort and a welcoming place.
Each volum is clearly defined allowing the individualized reading of the spatial elements.
The program is developed on two linear areas, oriented along the axis of symmetry of the house - the night area and the day area.
The spatial connection between the 2 components takes place through the light court.
Annex Y, rather opaque and perfectly symmetrical, has the function of a hobby room and space for displaying cars from the owner's collection.
The convex / concave relationship between interior and exterior defines the building spatially. So is the contrast between the porous brick and the apparent concrete inside.
The 3 arms form a complex exhibition space for the car collection, composed of 3 alveoli and the mobile circular platform in the center.
The ensemble is completed by the scenic staircase to the pontoon on the lake.
Related projects:
- House around a tree
- House 9
- House in Dumbrava Vlăsiei
- Single-family home
- W House
- L (shaped) House
- House B
- House F
- Infill House
- Forest House
- House in Bucharest
- A house between gardens and attic
- Seafront villa in Olimp
- Estera Residence
- House in Corbeanca
- M House
- SV Housing
- MC House
- House LU
- Extension of Individual Dwelling
