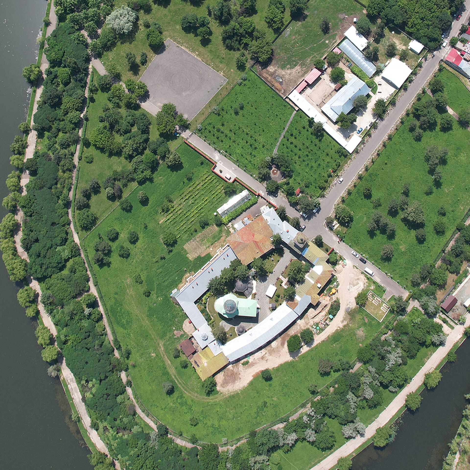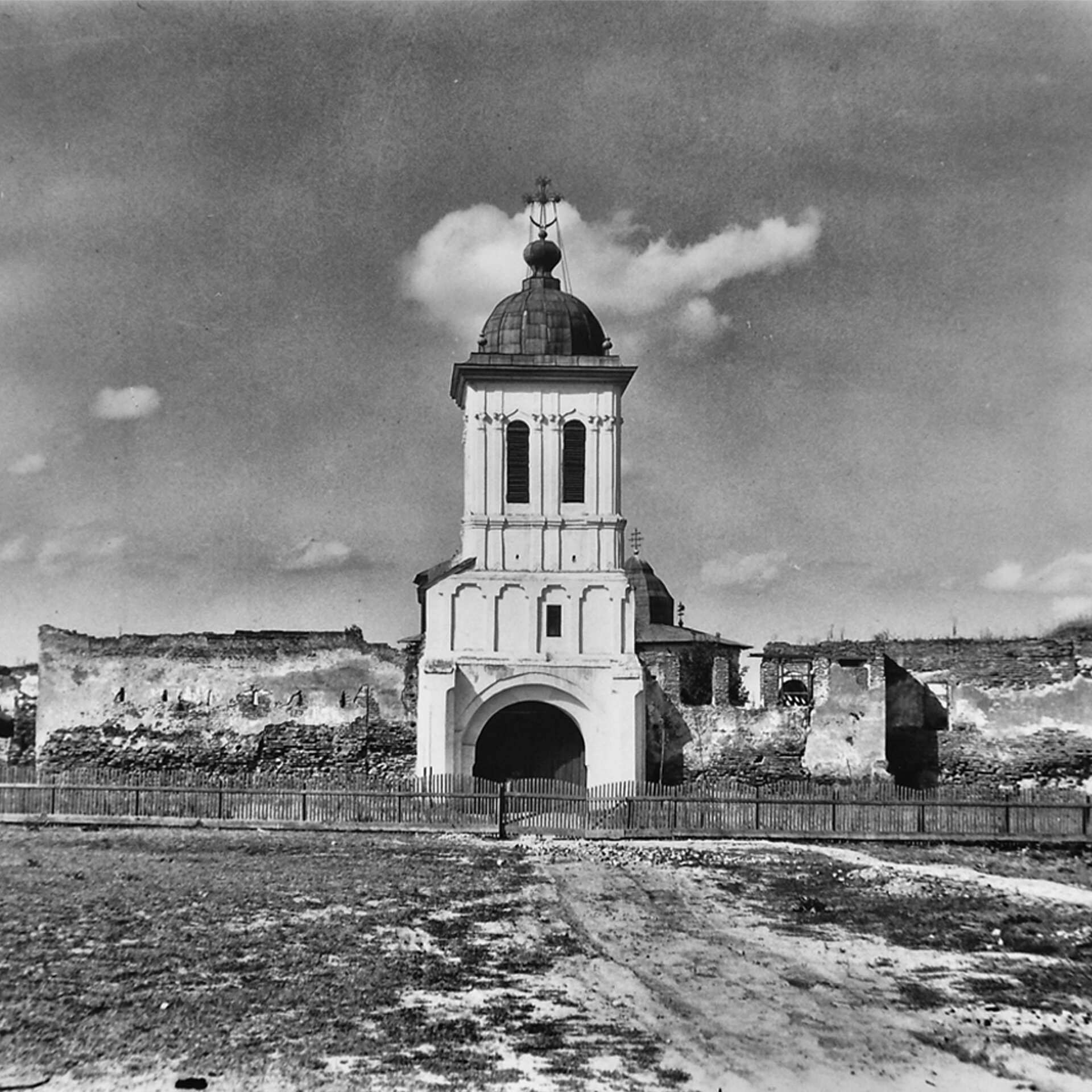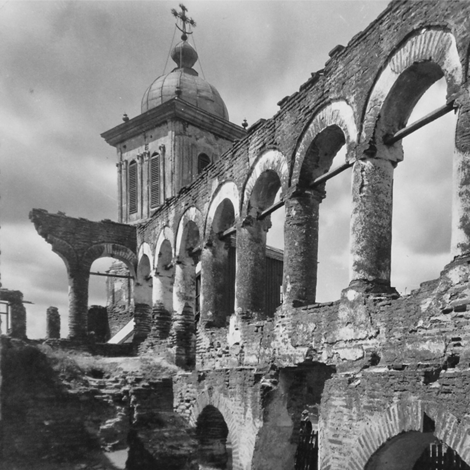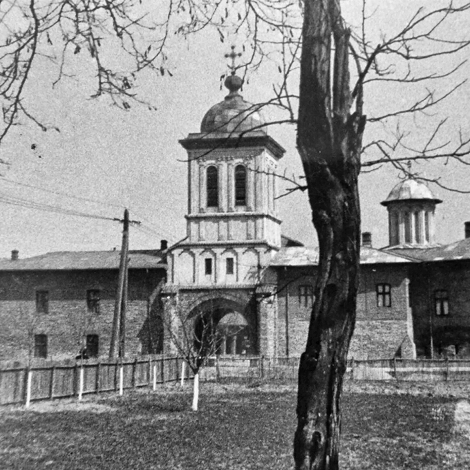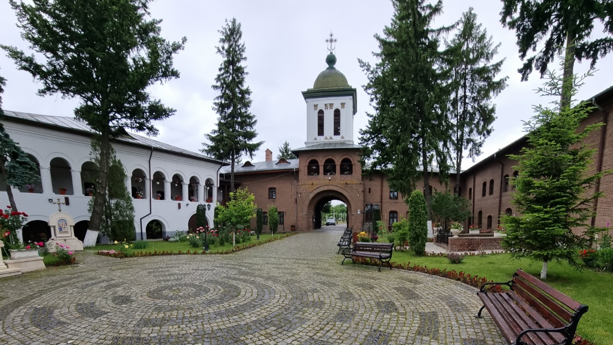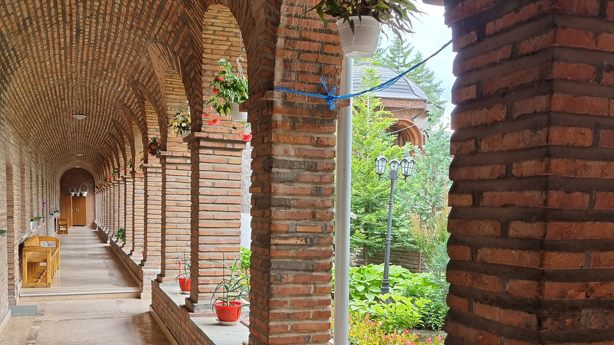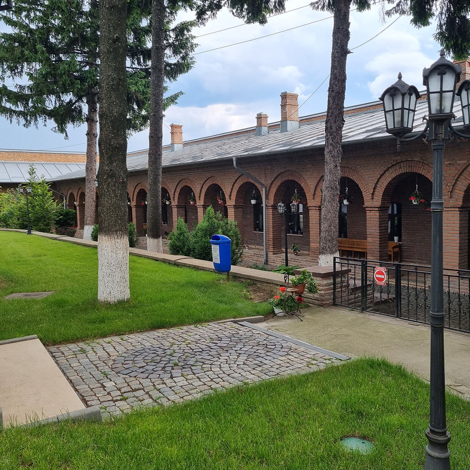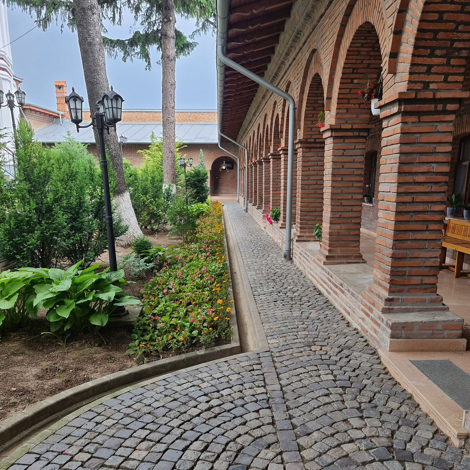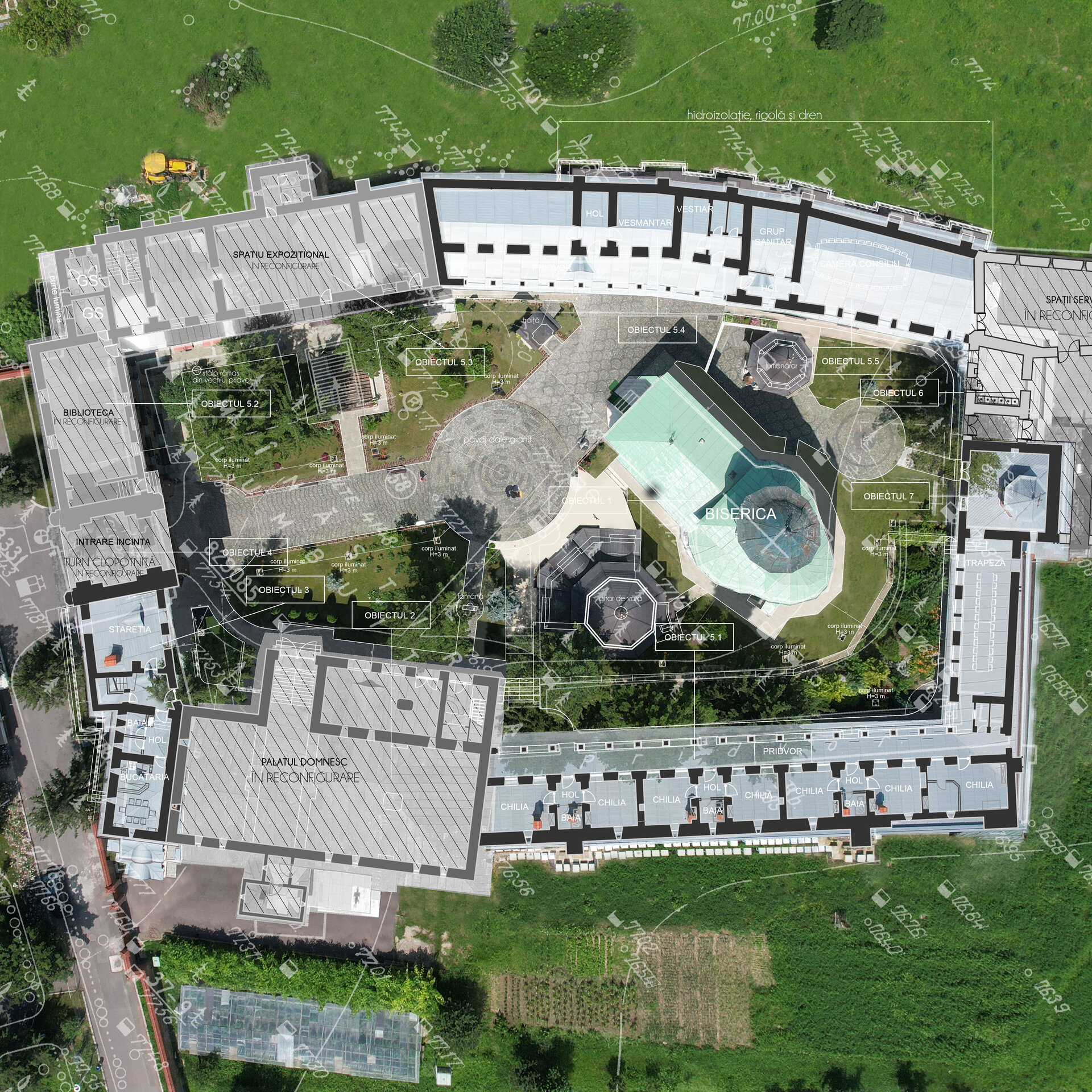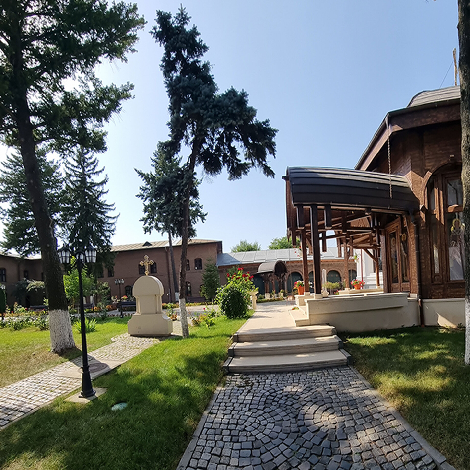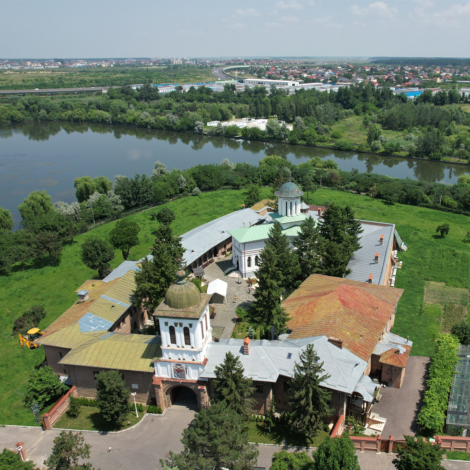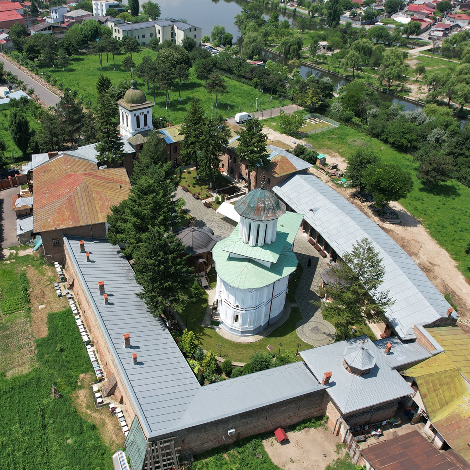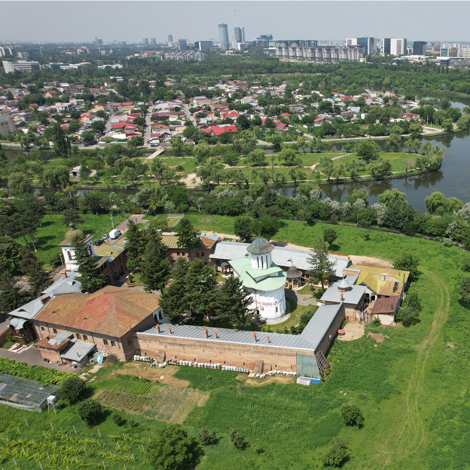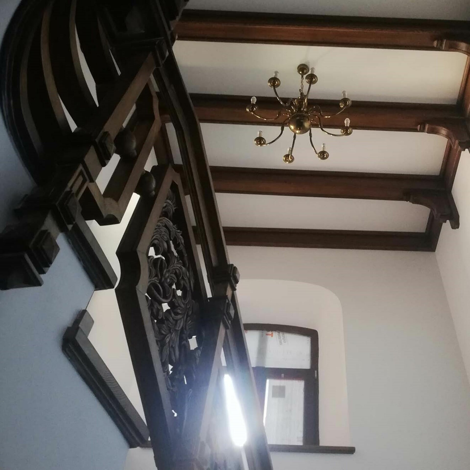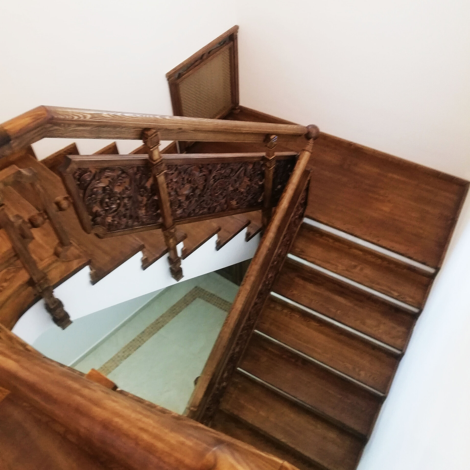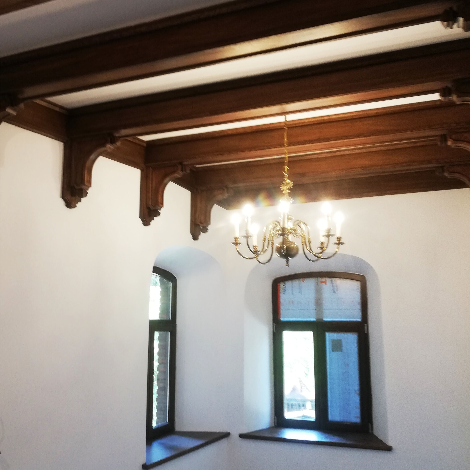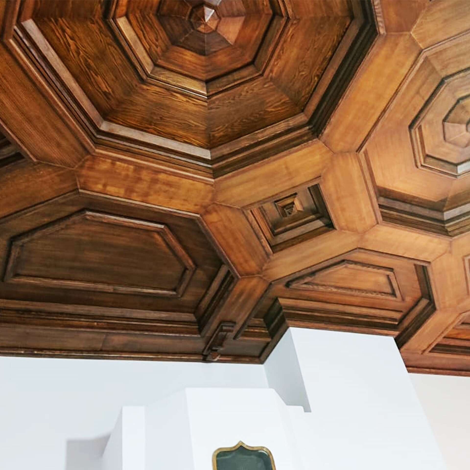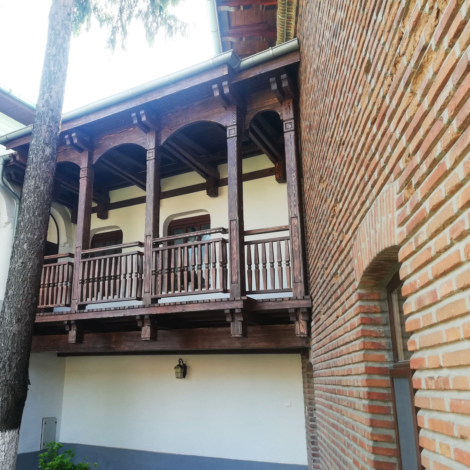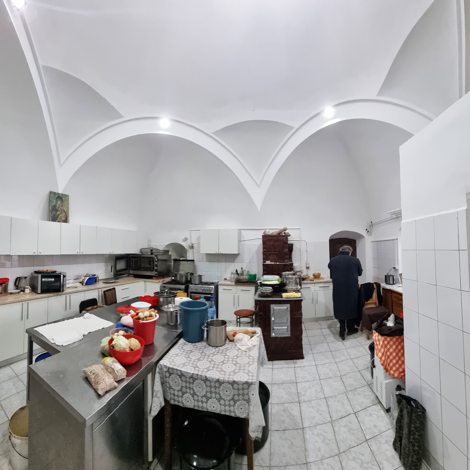
Plumbuita Monastery Bucharest
Authors’ Comment
Consolidation, restoration and enhancement of the Plumbuita Monastery monument
Plumbuita Monastery has a land with an area of 37,000 sqm (37,000 sqm of cadastral measurements) on which are the related buildings and is the property of the Romanian Orthodox Church, under the administration of Plumbuita Monastery, Bucharest. part of the Protected Area no. 92 Plumbuita and are inscribed on the List of Historical Monuments from 2010: At position 1710, having LMI code 2010 B - II - a - A - 19419 is inscribed the ensemble of Plumbuita Monastery, Plumbuita street no. 58, sector 2, Bucharest, sec. XVI –XX, The monument is located in Bucharest, in the eastern part of the city, on 58 Plumbuita Street sector 2, Bucharest. The location is in the neibourghood of Plumbuita Park and Plumbuita Lake. polygonal contour, close to a rectangle, having located along the walls of the enclosure, which also served as walls of fortifications, monkcells, the Royal Palace, the bell tower, the kitchen and the refectory, and in the center of the enclosure is the church.It is at a height of approx. 8.00-10.00 m above the mirror of Lake Plumbuita. The main access is from Plumbuita Street, which is accessed from Șos. Colentina. A second access to the premises exists through Plumbuita Park. This access is only pedestrian and reaches the entrance to the monastery - near the Bell Tower. Restoration of objects inside the monastery was done according to the degree of degradation and the need to function as a monastic settlement adapted to spiritual, technological and civilization of the beginning of the 21st century, respecting its value of an architectural monument and its historical value. The monastery was divided (theoretically) into bodies: Object 1 - Church, Object 2-Royal Palace, Object 3-Fortress, Object 4 Bell Tower -Object 5 - cells (cells 5.1, cells 5.2 and 5.3, cells 5.4 and 5.5) Object 6 Annex bodies, Object no. 7 the current kitchen and the refectory, as well as the arrangement of the enclosure.The object of the completed restoration was the Object 3- the building, between themonkcells, the ground floor cells, named cells 5.1, 5.4 and 5.5, which we will call bodies 5.4 and 5.5 and the kitchen with the refectory, as well as the refurbuishment of the courtyard which includes the abolition of the old . summer altar and the construction of a new one as well as a building for candles, the paving of pedestrian alleys with granite blocks recovered from the opening of roads in Bucharest, the restoration of the enclosure walls, the arrangement of planted spaces, the existing crucifix , the fountain and the correction of vertical systematization, as well as insulation and drainage works for the walls of the enclosure, outside, to protect the objects attached to them. The church, the Royal Palace, the Bell Tower,monk cells 5. 2 and 5.3, as well as the annexed bodies were not the object of this stage of restoration of the monastery. The consolidation and restoration operations of all the bodies of the monastery, which are located inside, were carried out following structural expertise performed by engineers specialized in historical monuments. The consolidations were carried out, without affecting the interior space of the buildings, and / or the volume, respecting the existing vaults. Some compartmentalizations were made, in places where functionality required for this. The perimeter bodies were covered with zinc-Rheinzink titanium sheet, and the summer altar and the building for candles, which are located next to the church, were covered with copper sheet. The exposed brick facades have not been completely restored. Only partial repairs were made, where the degradations were very advanced. The restoration of the whole facades is to be carried out as a unit when the restoration of all the bodies in the courtyard will be completed, in order to carry out a unitary intervention. The interior finishes have been restored considering both the functions necessary for the proper functioning of this place of worship, as well and the historical importance and the architectural value of the monastery. Also, the furniture elements found in the monastery at the beginning of the project and which had historical origin were taken into account. The arrangement of the courtyard meant the demolition of the old summer altar and the reconstruction of a new one, the construction of a small building for candles, the reconditioning of the existing crucifix and the fountain, the vertical systematization, the landscaping, the paving of cubic granite alleys . and coordination of enclosure networks. Also, important exterior and interior waterproofing insulating works were required, as well as the construction of drains to remove water.
The existing kitchen is one of the most beautiful buildings on the premises. It is also the oldest preserved kitchen of this kind.Plumbuita Monastery.
Short history. The first founder of the Plumbuita Monastery Ensemble is Petru Vodă cel Tânăr, son of Mircea Ciobanul and Mrs. Chiajna, who reigned between 1559-1569. The first inscription of the monastery was lost, but due to historical similarities, it is estimated that the church was completed on July 1, 1564, and the patron saint is that of St. John the Baptist. The second row of founders of the Plumbuita monastery is represented by Alexandru Vodă and his mother Ecaterina Doamna, confirmed by the portraits painted on the right wall of the church and by a document from October 21, 1586, by which the voivode beautifies the church and endows it. Also Mihnea Voda, his son completes the fortunes of the monastery through a deed given to Plumbuita Monastery. Mihnea-Voda, worships the monastery, Xeropotam Monastery from Mount Athos, a fact confirmed by a Deed of Worship from 1586. The monastery becomes a reference monument for the cultural history of Bucharest, starting from the end of the 16th century. In 1573, the first printing house in Bucharest was established here, through the care of the voivode Alexandru II Mircea and his wife, Ecaterina Salvarezzo. This is the third printing house established in Wallachia. In 1582, the first books printed in Bucharest appeared here: two Tetra-evangelicals and a Psalter (of which only a fragment is preserved in the National Library of Sofia). In the years of Matei Basarab's reign, special attention was paid to the Monastery, not only, but also as a fortification. Matei Basarab, together with his wife Elena are the most important founders of Plumbuita. Thus, in the years of his reign, he not only transformed and beautified the monastery, but also strengthened it with large walls, like a fortress of defense. In 1647, he built a princely house on the site, today called the Royal Palace. Matei Basarab connected the Royal Court through a Plumbuita tunnel. If he was attacked at Curtea Veche, the ruler would come through a tunnel to Ghica Palace, then to Plumbuita Monastery. One refuge tunnel went to Fundenii Doamnei, another led to Andronache Forest.
At that time, the official delegations, the princely delegations coming from Russia or the eastern parts, first stopped at Plumbuita. At the beginning of 1614, as attested by some documents, Wallachia, but especially Bucharest, was devastated by a fire. which also included the Plumbuita Monastery, a fire that destroyed a large part of the princely deeds given to this settlement. The deed of the ruler of Wallachia, Radu Voievod, was lost in the fire, given on November 18, 1614, by which some donations were made to the monastery, but they also strengthened others, made by his relatives or other people. At the beginning of the 19th century, the Monastery The lead, then worshiped and led by Greek monks, passes, through an act of great significance, given in the time of Mr. Grigore Ghica, under the leadership of the earthly, Romanian monks. the leadership of the monastery. The Revolution of Tudor Vladimirescu is also linked to the history of Plumbuita Monastery, which organized a camp here. The revolution of 1848 lasted in Wallachia for 3 months, without any chance of success. Due to the high walls and the security it presented, without the consent of the Church, the cellars of the Plumbuita Monastery turned into a political prison for the leaders of the revolution who had failed to take refuge in exile. During Cuza's reign, in 1860, the government headed by Mihail Kogălniceanu "lifted from the Greek abbots the right to lease the monastic estates". without any chance of success. Due to the high walls and the security it presented, without the consent of the Church, the cellars of the Plumbuita Monastery turned into a political prison for the leaders of the revolution who had failed to take refuge in exile. During Cuza's reign, in 1860, the government headed by Mihail Kogălniceanu "lifted from the Greek abbots the right to lease the monastic estates". without any chance of success. Due to the high walls and the security it presented, without the consent of the Church, the cellars of the Plumbuita Monastery turned into a political prison for the leaders of the revolution who had failed to take refuge in exile. During Cuza's reign, in 1860, the government headed by Mihail Kogălniceanu "lifted from the Greek abbots the right to lease the monastic estates".
In 1863, through the Law of Secularization, the fortunes of the consecrated monasteries, but also of the non-consecrated ones, passed into the state's property. the property of the Monastery and begins, at the same time, the restoration works for the church and the bell tower, with the consent of the Historical Monuments Commission. The works lasted two years and from the outside they moved inside by restoring and restoring the church painting. In the same restoration plan of the priest Sachelarescu, the restoration of the Royal Palace of Matei Basarab was foreseen, according to the initial form and of the enclosure. "A voivodship monastery" but also "the National Pantheon of heroes who fell in the war for the reunification of the nation." This did not happen. In 1955, a larger restoration was completed on the initiative of Patriarch Justinian Marina. The works were continued until 1958, after which the Holy Place was returned to worship. In 1959, thanks to Decree 410, which expelled all the young people from the monastery, the monastery was left with a small number of monks. In order not to become a parish again, Patriarch Justinian transformed it into a Patriarchal Chapel, as he did with the Antim Monastery. It functioned as the Patriarchal Chapel until 1987.
Related projects:
- The Marmorosch Blank Bank Palace – The Marmorosch Hotel
- Le Shack
- The Restoration of Cultural Heritageof Bogdana Monastery
- Single-family house – Paris street 21
- Rehabilitation of an Art Deco villa
- Bucharest International Airport Baneasa
- Victoriei 139
- Victoriei 109
- The conservation of Cultural Heritage of the “Assumption of the Virgin Mary” Church in Ilișești, Suceava County
- Cotroceni house
- Enescu Multidisciplinary Clinic
- Casa Popeea
- Plumbuita Monastery Bucharest
