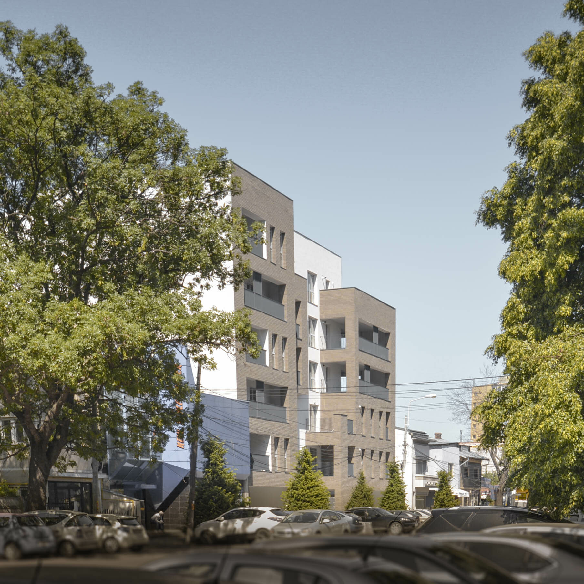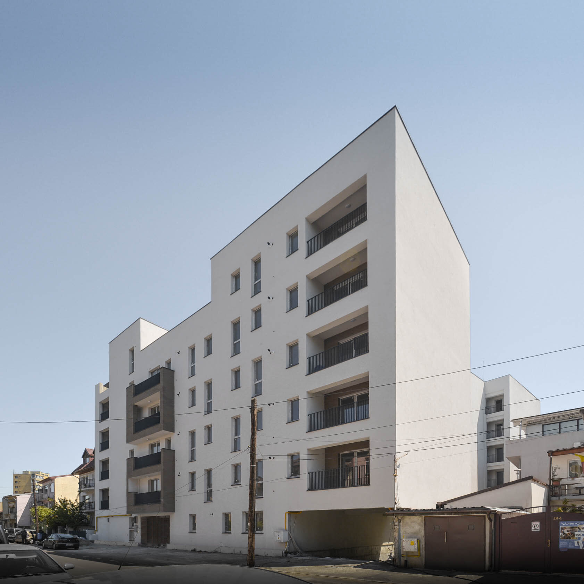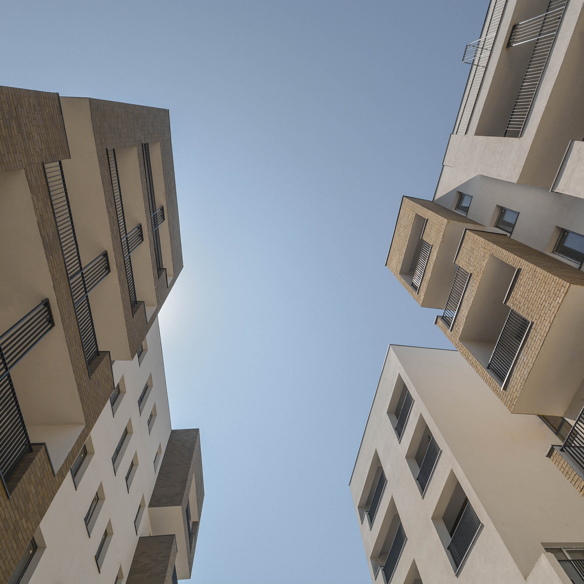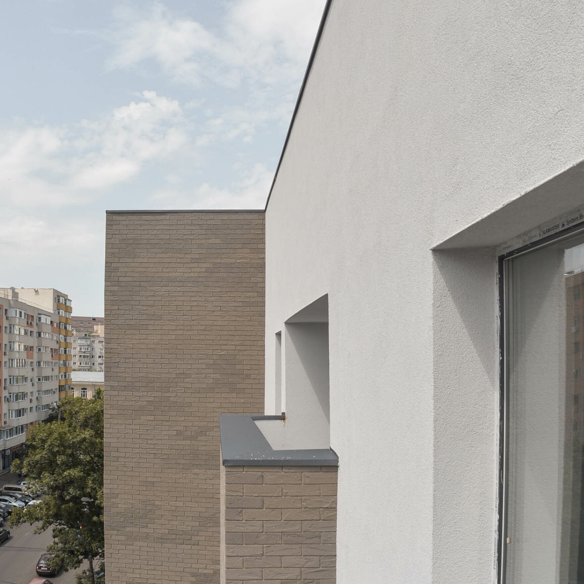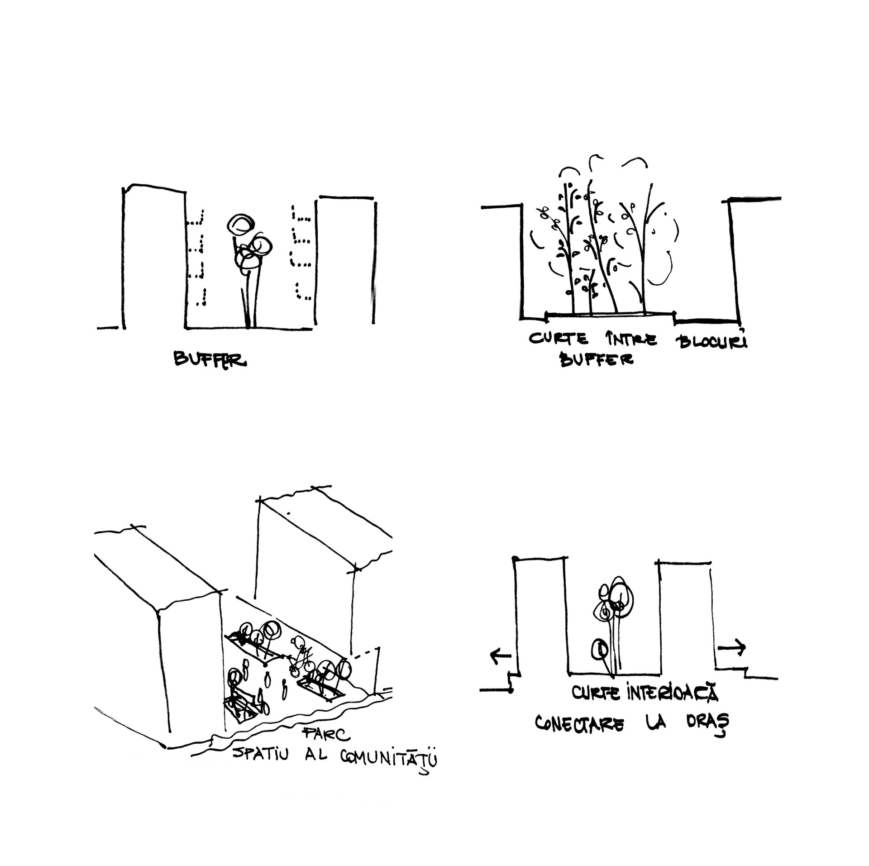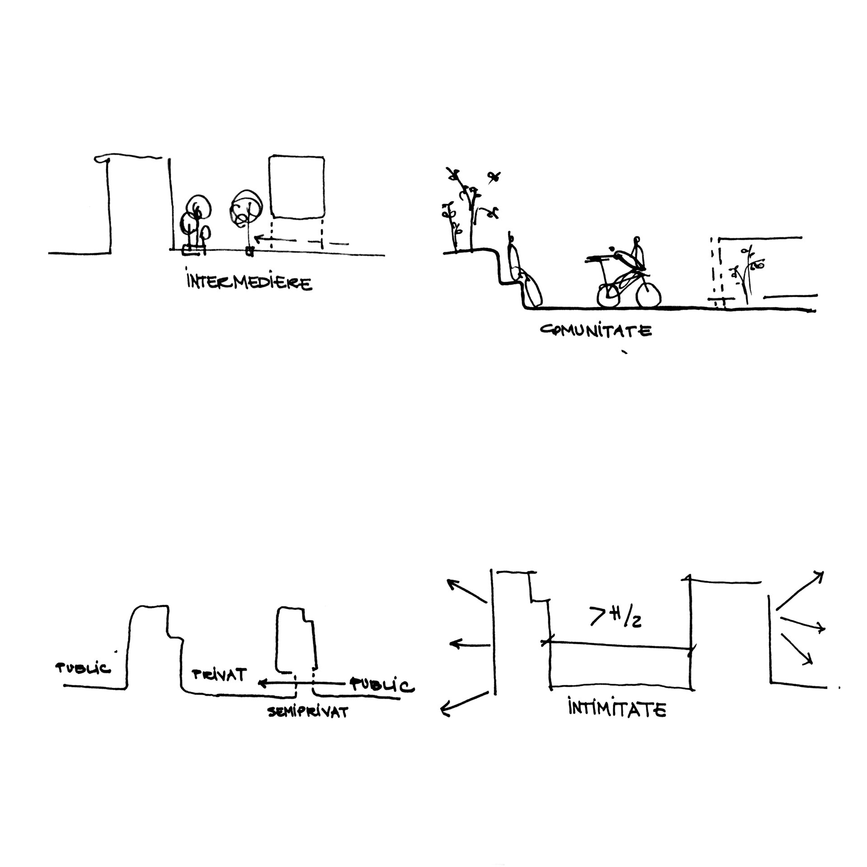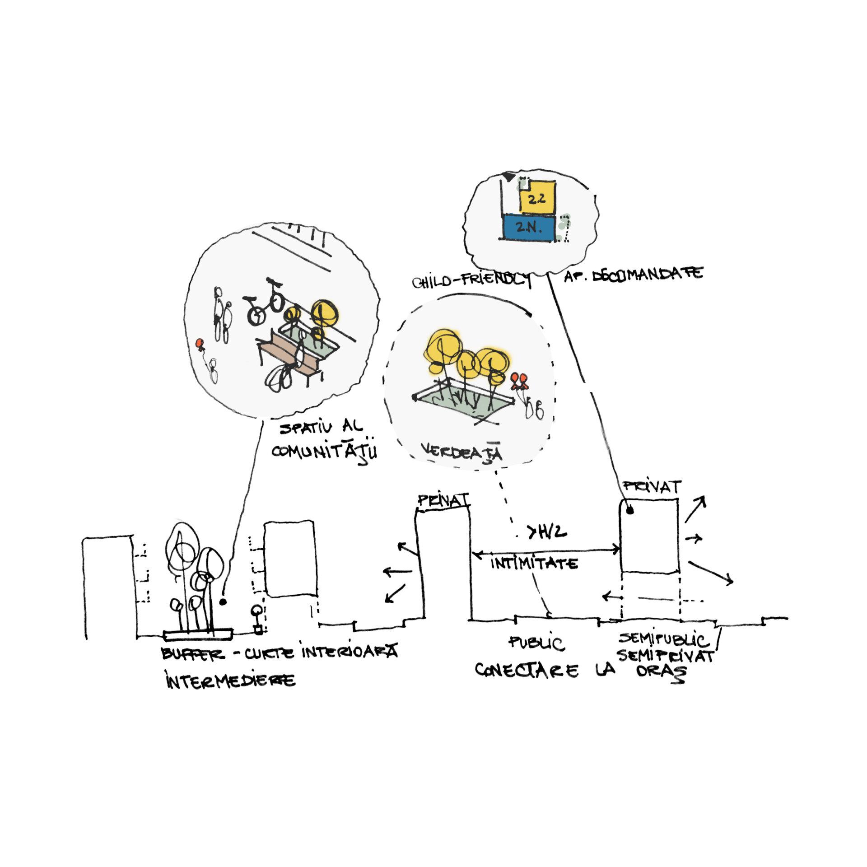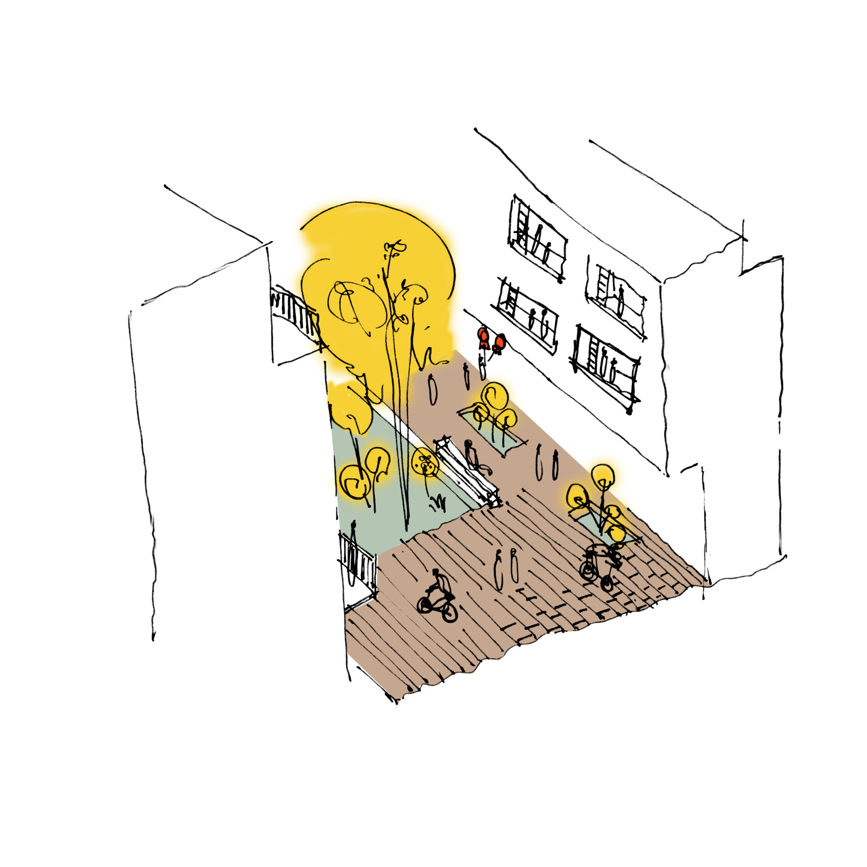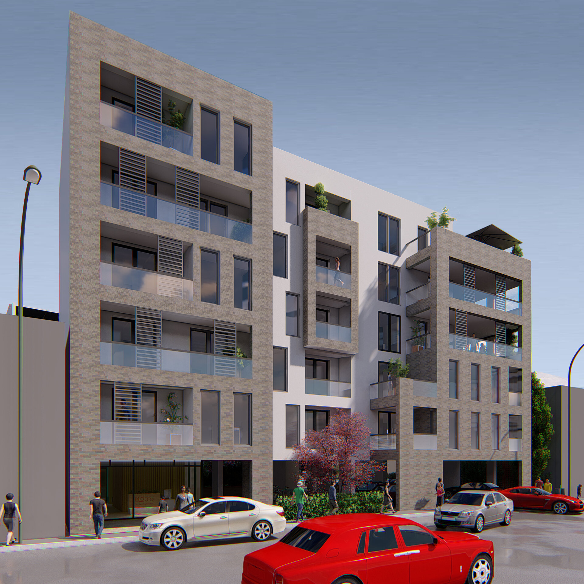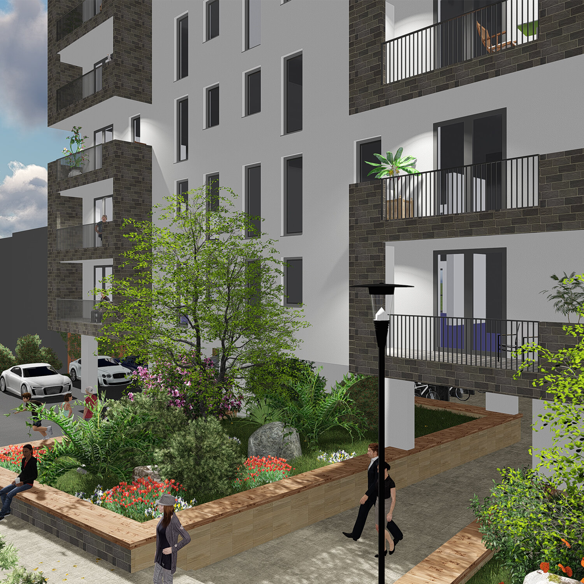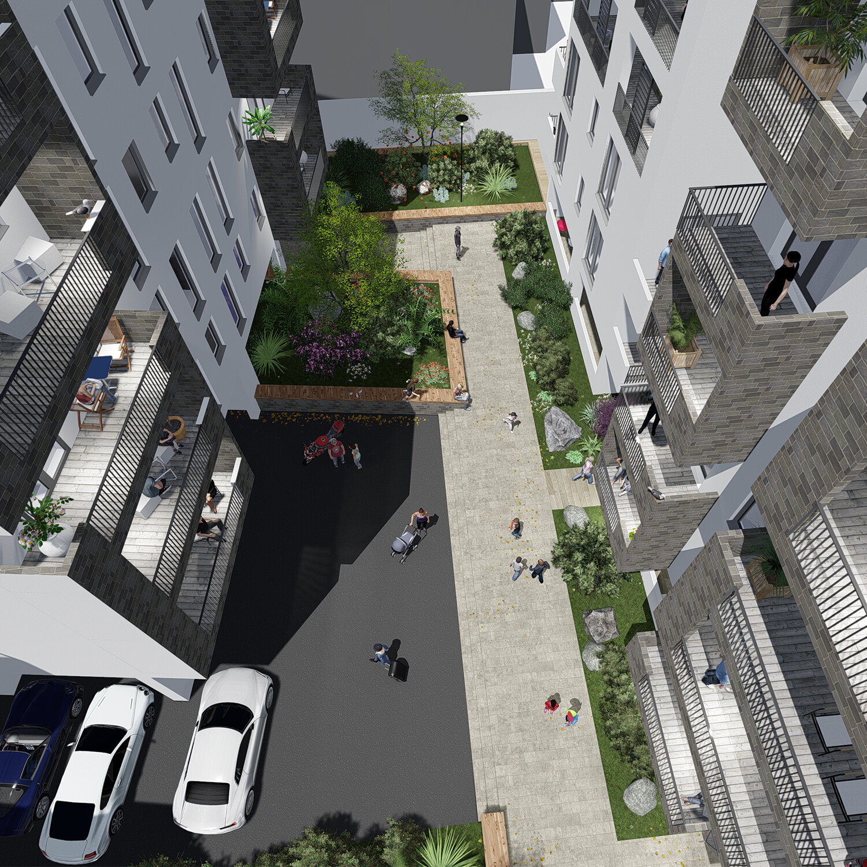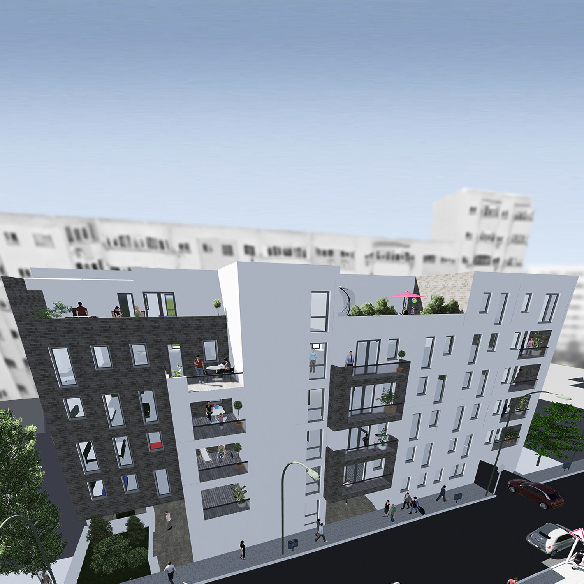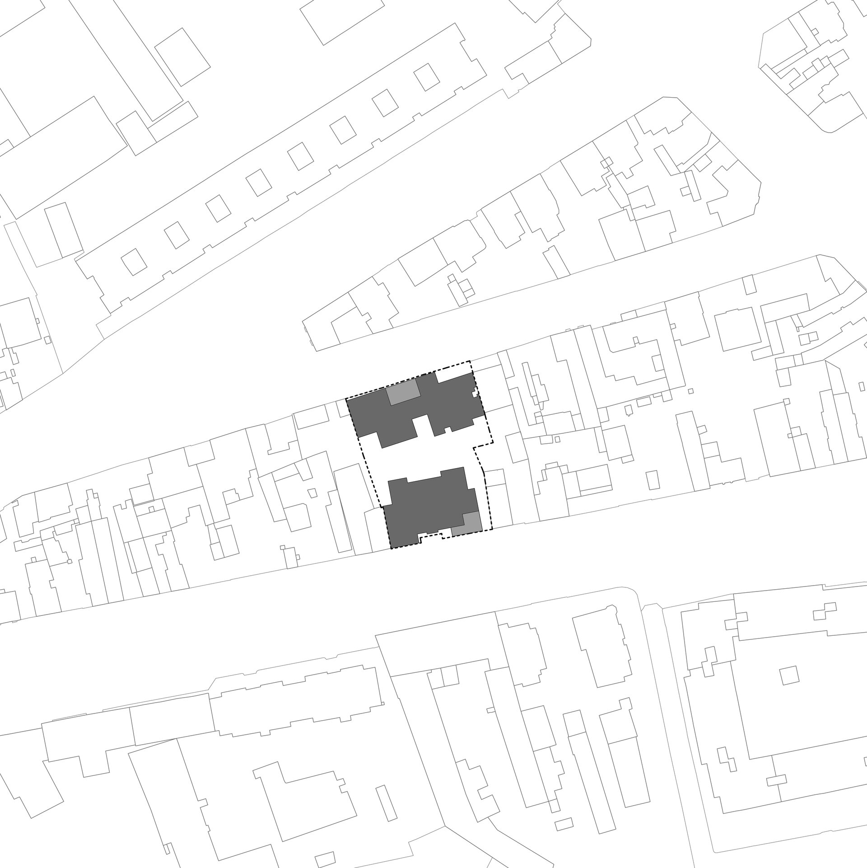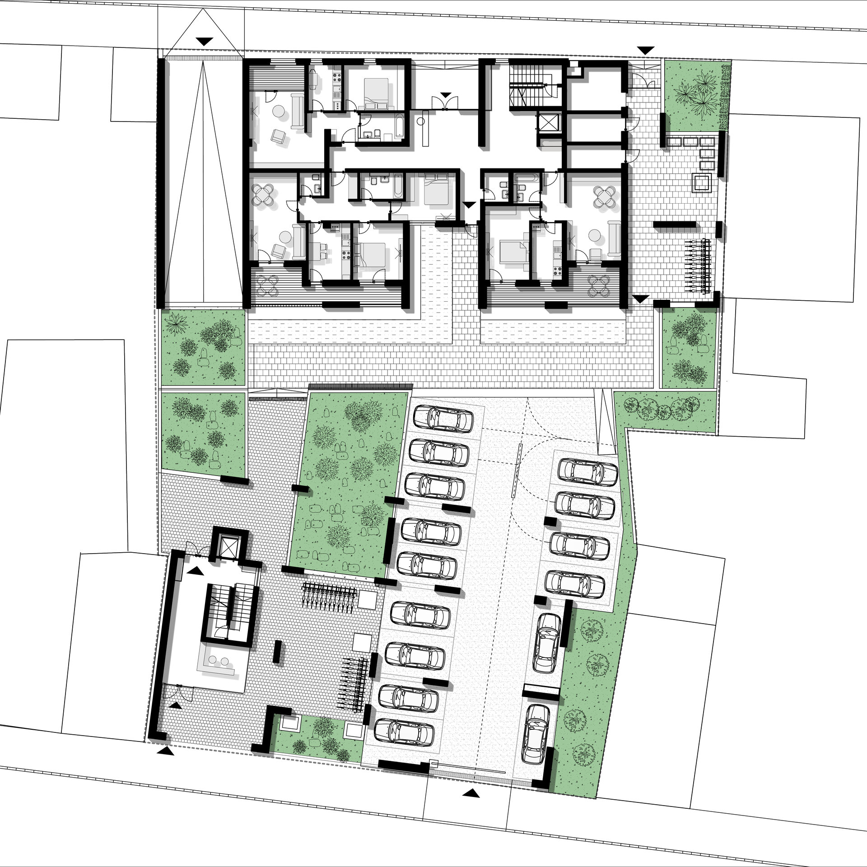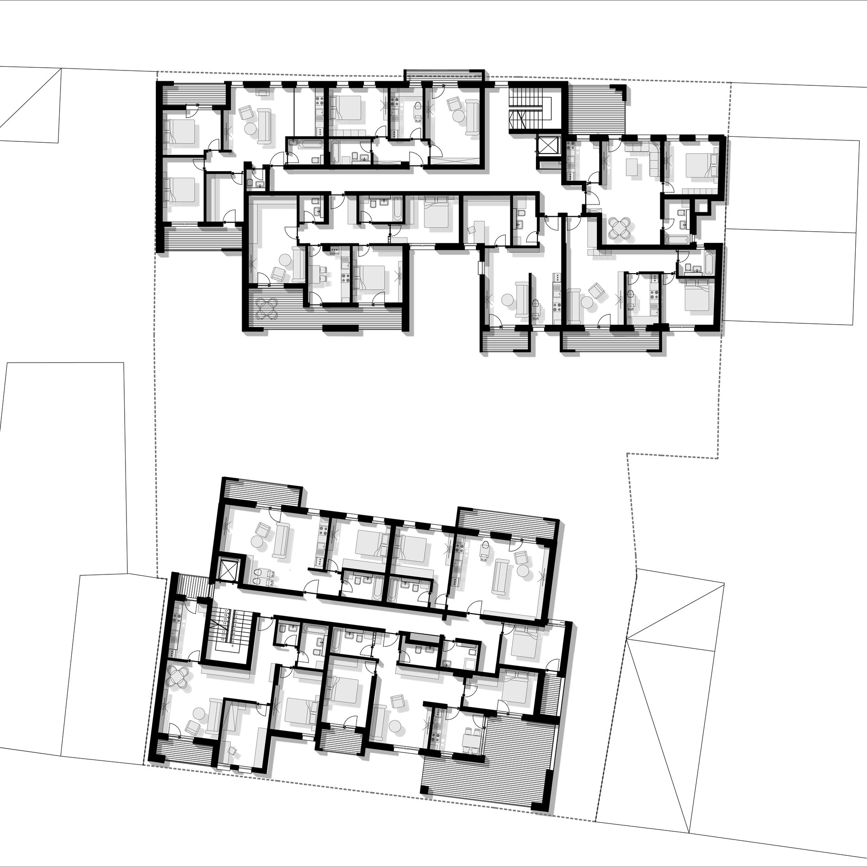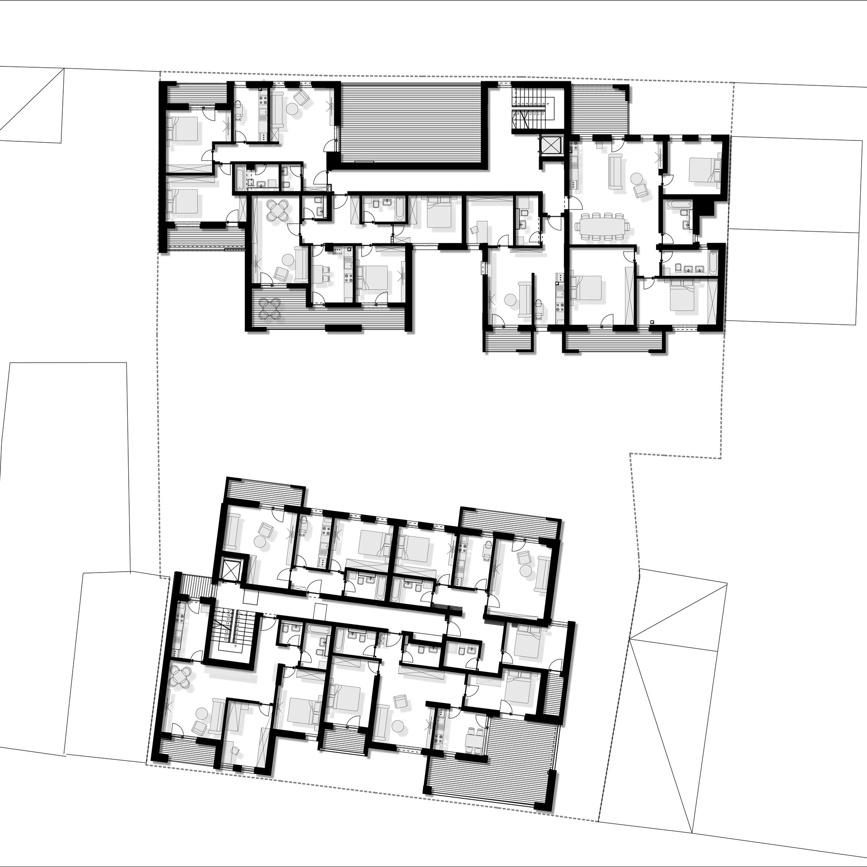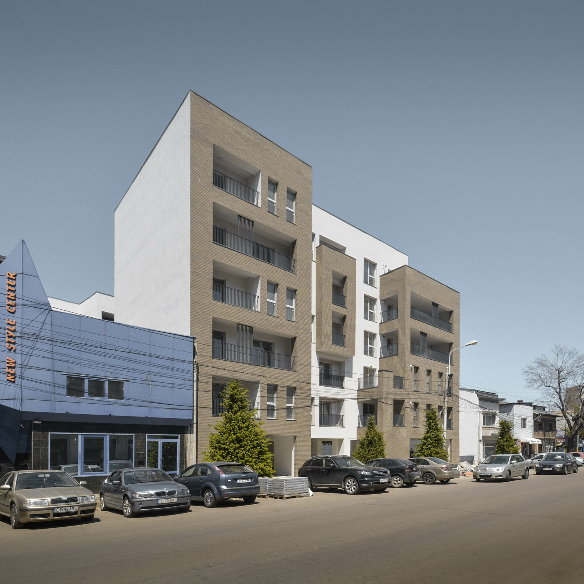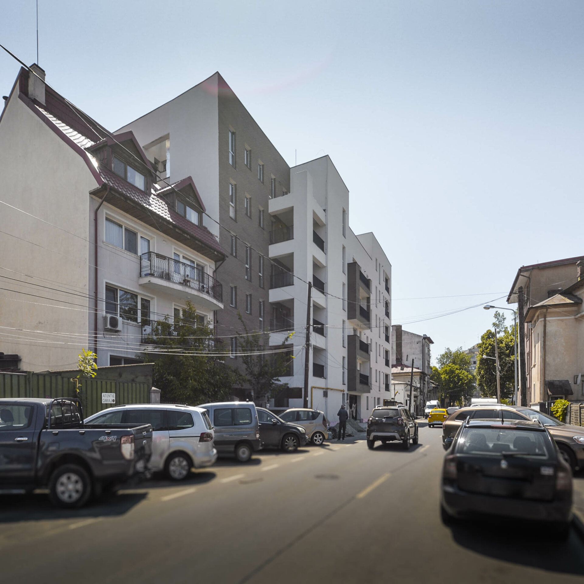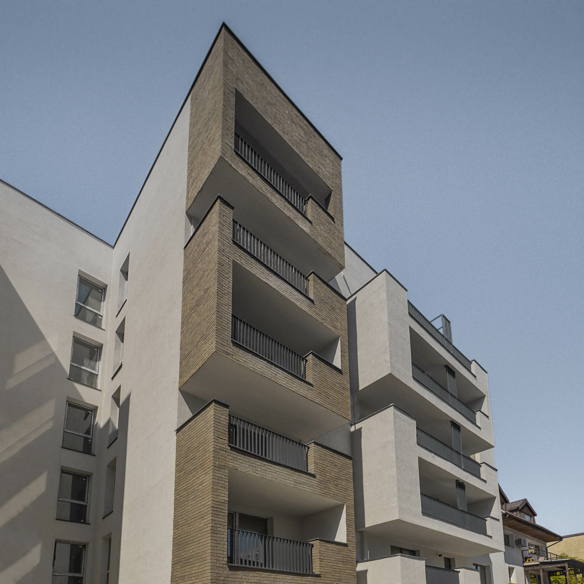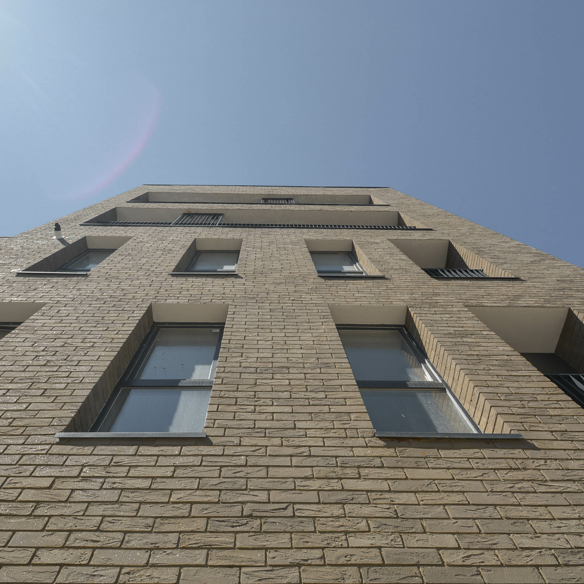
Mojo Design Apartments
Authors’ Comment
The two buildings that form Mojo Design Apartments spring out of the complex, motley tissue between the Ritmului and Zidurilor streets, a place otherwise lacking any kind of architectural landmarks.
The edifices’ concept is founded on the possibility of a link between the two aforementioned streets, a connection that was not possible in the old allotment of the area, since the building site resulted from the joining of 9 small adjacent plots. Even though the buildings are distinct entities, they are united through the basement level and share the courtyard and garden areas.
The basement level is accessible from Zidurilor Street, with the least traffic. The building facing Ritmului Street has a free ground floor, the only enclosed area being the reception. Thus, a semi-private area takes shape, offering access and visibility towards the courtyard between the two buildings. This permeability translates the other way round as well, from the courtyard towards the street.
The courtyard itself is conceived as a space for the future community, with a direct connection to the street, but with a much quieter atmosphere. We hope that this communal space will be adopted and maintained by the future inhabitants, fulfilling its purpose.
The buildings contain 55 apartments of different sizes, some of them remarkable because of their generous terraces, outlined by the brick-paneled façade. The overall volumes and finishes are intended as a signal for a more responsible development of the surrounding areas.
Related projects:
- Mumuleanu 14 / Urban Spaces 2
- Dragoș Vodă 17
- Boutique apartment building
- Vida Herăstrău
- Waterfront Residence
- Collective Housing TDV
- Collective Housing VB
- The Corner Eminescu – Dacia
- Stoica Ludescu
- Privighetorilor 86H Housing
- Mojo Design Apartments
- Collective housing building S+P+4E
- Stegarului 151-153
- (102 The Address) Collective residential houses with commercial spaces at groundfloor
- Petru Rareș 15 – Residential Building
- Puțul lui Zamfir 32-34
- Collective Housing RMS18
- Atria Residencial
- Șos. Străulesti 115 – Residential Building
- Collective Housing Unit, no. 27 Constantin Boghiu Str.
- Collective housing
- G.P. Collective Housing
