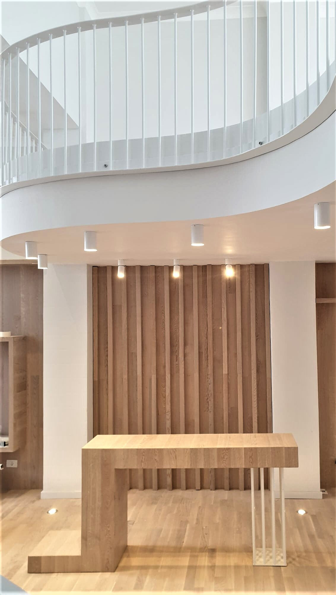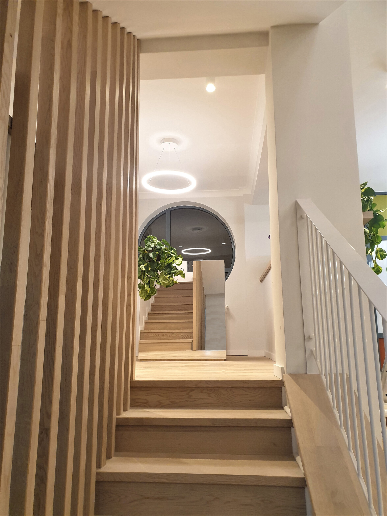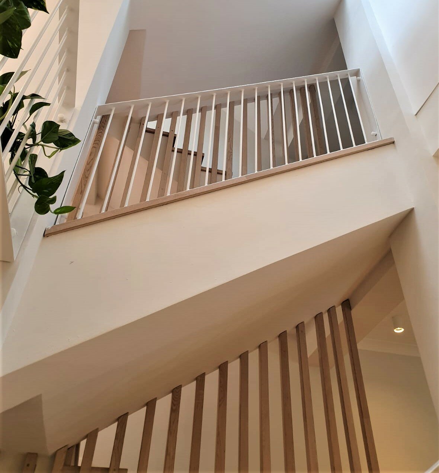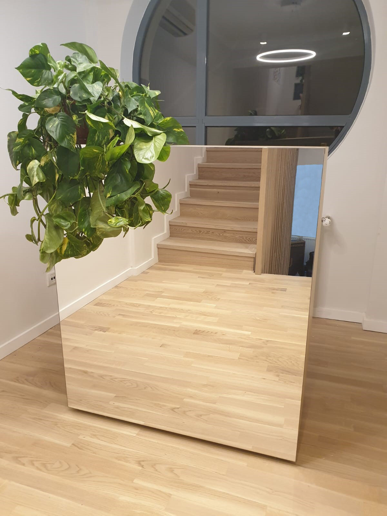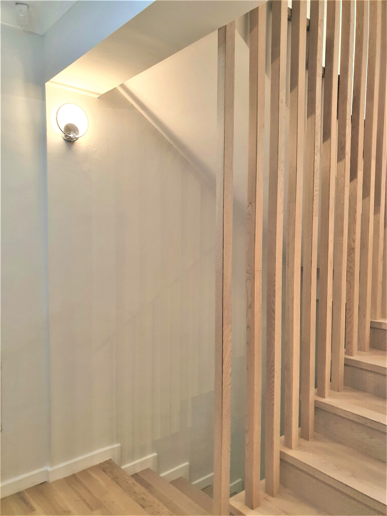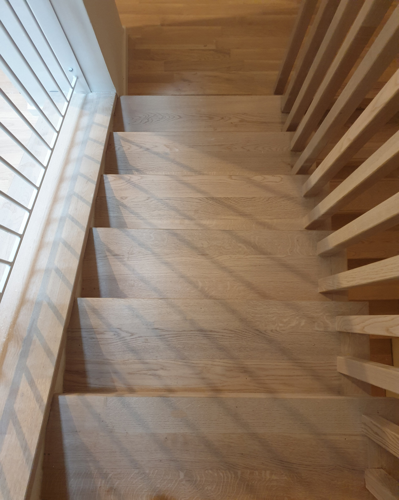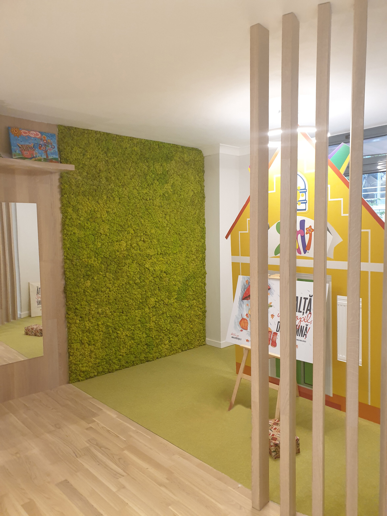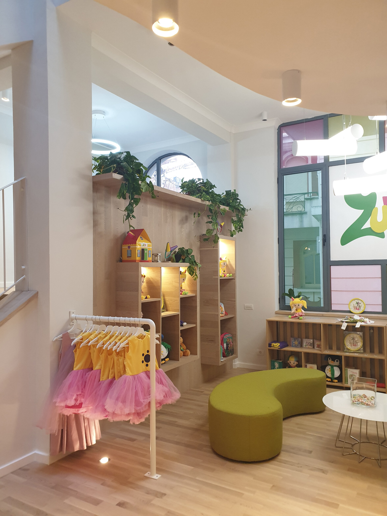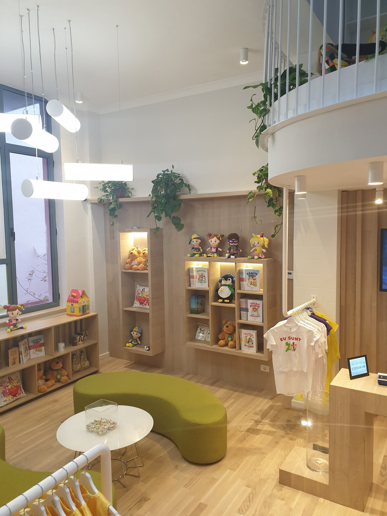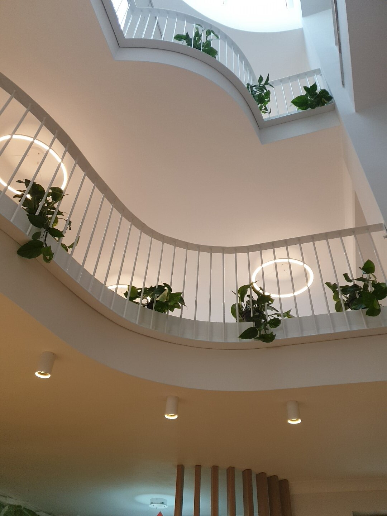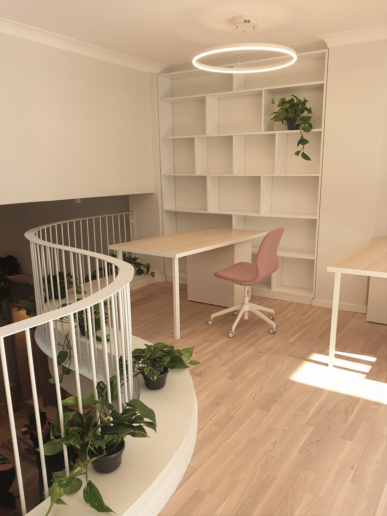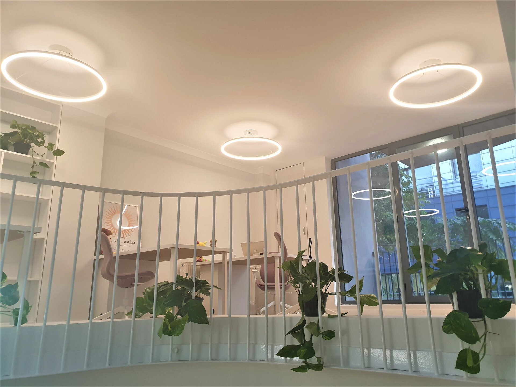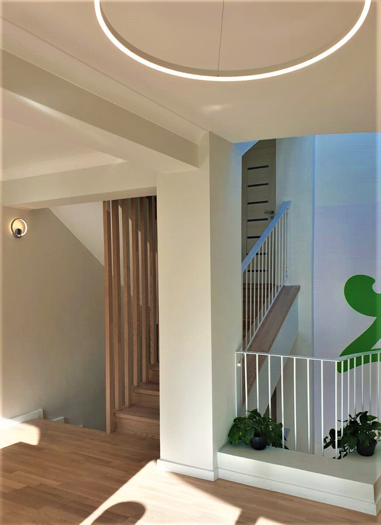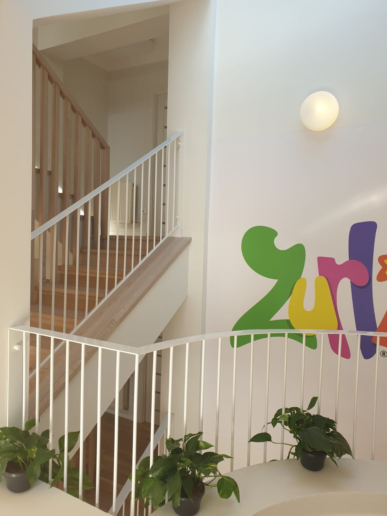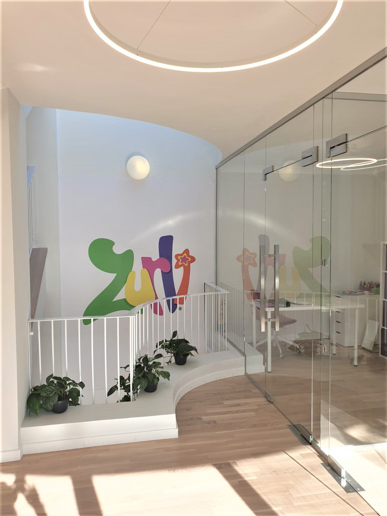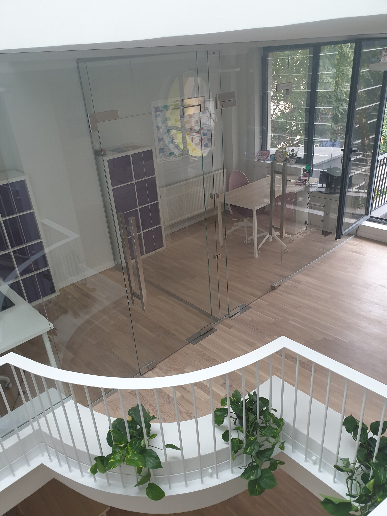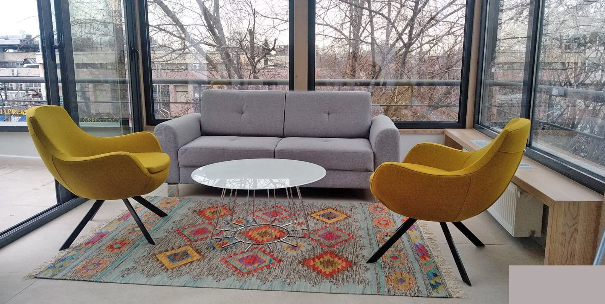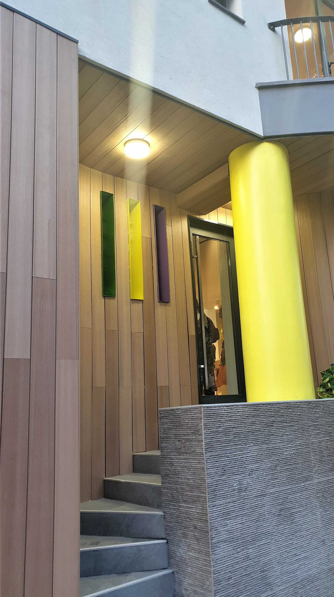
The Zurli House
Authors’ Comment
The “Zurli House” project grew out of the need to design an emblematic space for the most beloved and successful children's event company, known to the public as Gasca Zurli. The project was aimed at designing a multifunctional space: showroom/store for the presentation of own brand products and offices for employees.
Our main goal was to obtain an interior with warm, cheerful, attractive areas for children but also administrative areas in a two-storey building downtown Bucharest.
We designed a fluid space, with clear zoning, the store being located on the ground floor, with direct access from the street.
It includes a sales area, marked by a wood timber blade panel and custom made furniture, an area for photos and games, visually separated by wooden vertical blades and a green wall panel finished with stabilized moss.
The ground floor opens toward the actual area of activity and display of products, of one and a half-storey height, very well lit both naturally and artificially, directly and indirectly.
The showroom area is dominated by an oversized window coated with colored meshes that filter natural light during the day and become strong spots of color in the evening.
The main material used was light-colored wood, designed as a chromatic background for the multicolored products on display, applied even on vertical surfaces in the form of simple or timber blade wall panels and being an integral part of the product display furniture.
The floors are connected by an open staircase, marked by a succession of wood blades, which visually dominates each level.
The first ramp of the staircase provides an interesting visual effect as it overlooks the mirror plated MDF reception furniture, in which it reflects itself, giving the impression of double image.
The storeys were designed either as open spaces or by using transparent glass partitions, thus preserving the idea of the ground floor, that of fluid and brightly lit space.
Related projects:
- Microsoft HQ Romania
- A classroom like home
- Colina Learning Center
- FFW to 2029 – Video production office
- Singer concept store
- Teslounge Showroom
- The Zurli House
- AEPAM Nursing Campus
- Retro Future – Stem cells bank
- Surf the WAVE – CGI Office
- V:PM – Where day melts into night
- Ana Tower 5th Floor
- PORC Flagship Store – Calea Victoriei
- Stables Offices
- Kinetic Sport & Medicine
- RT Office
