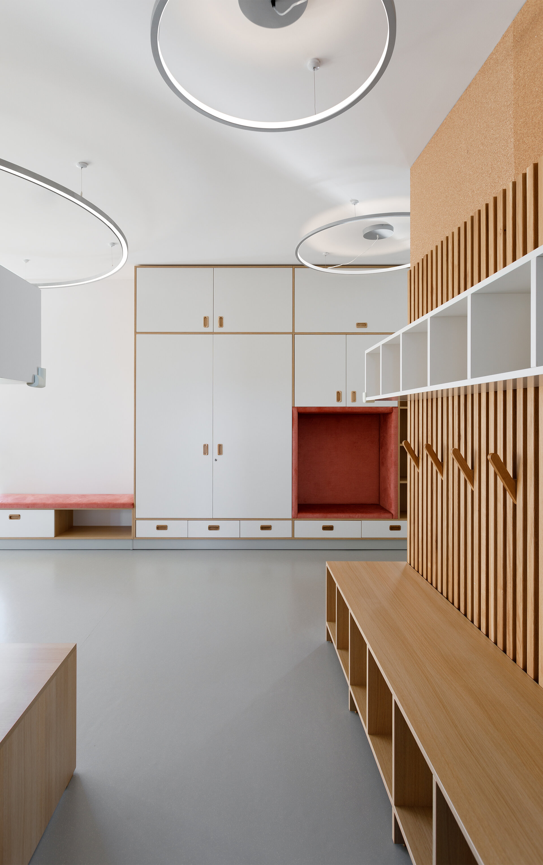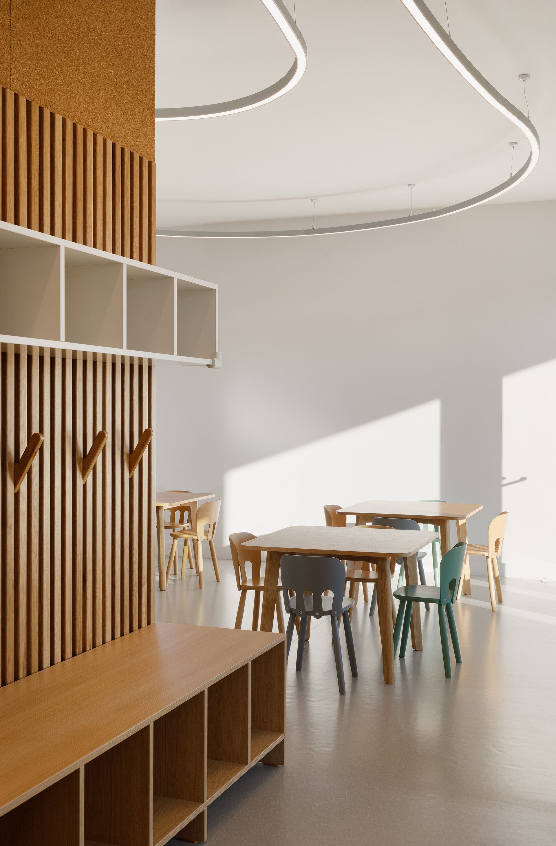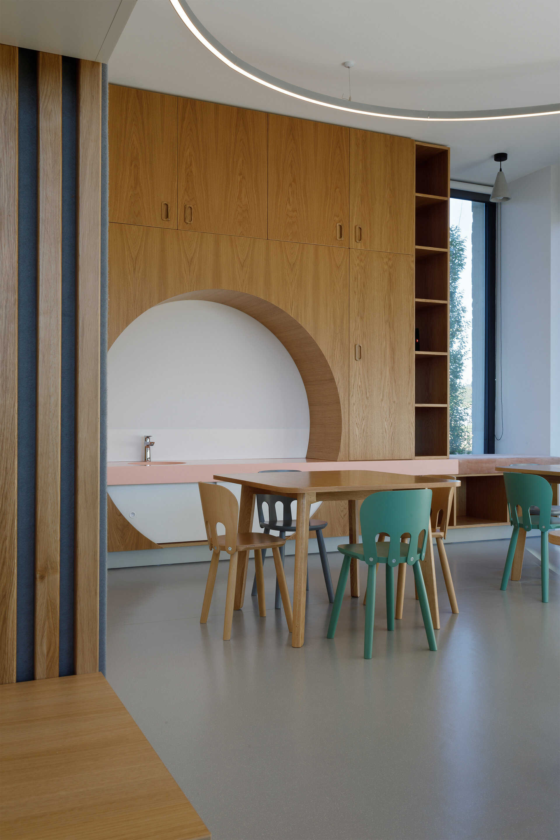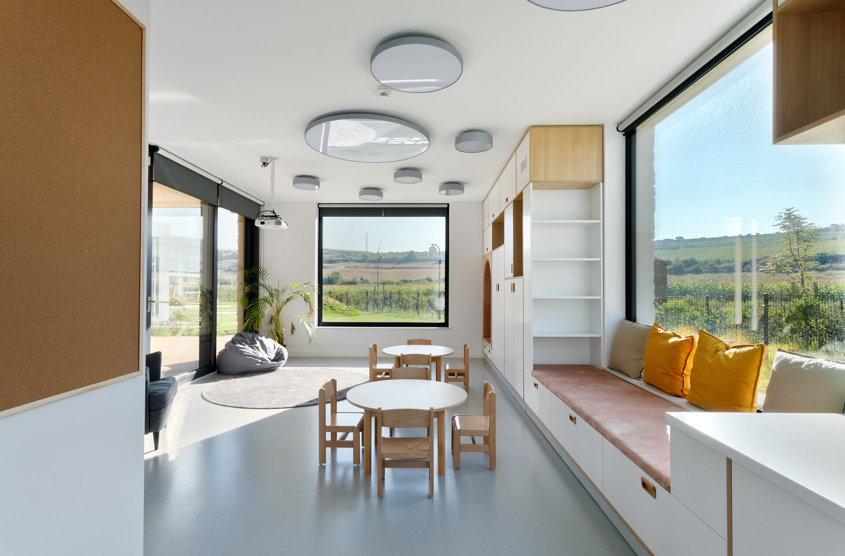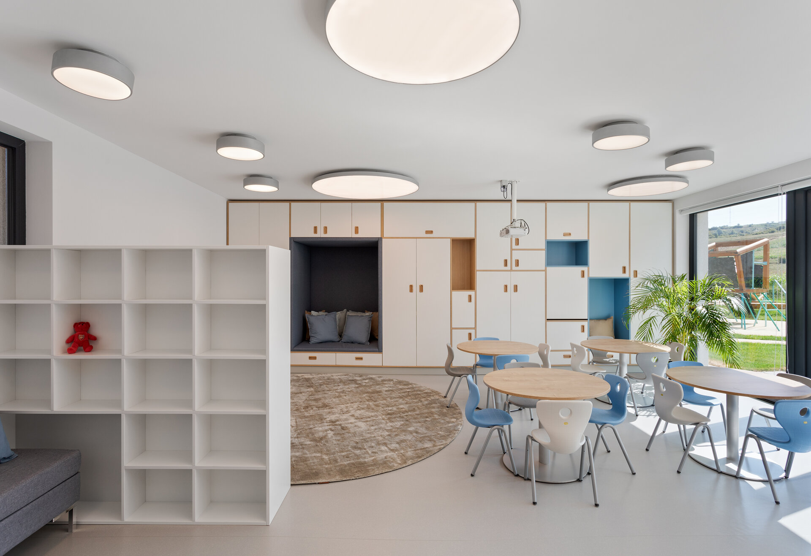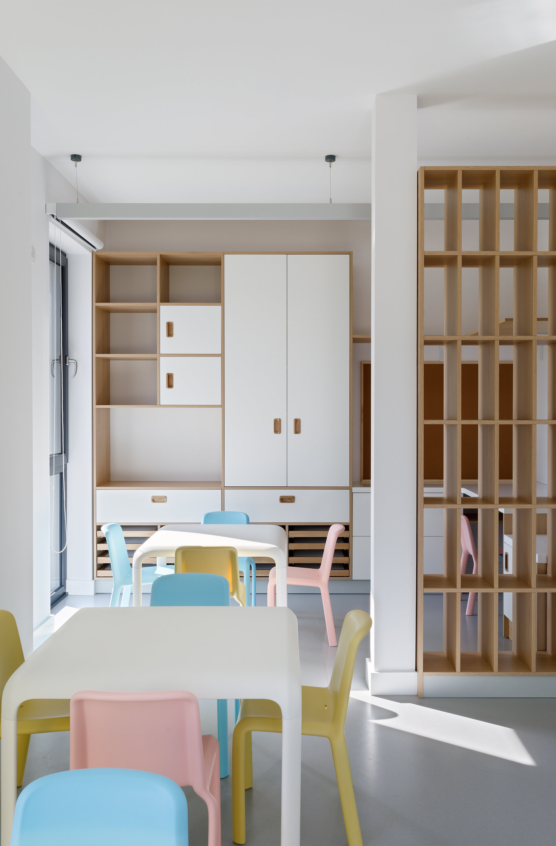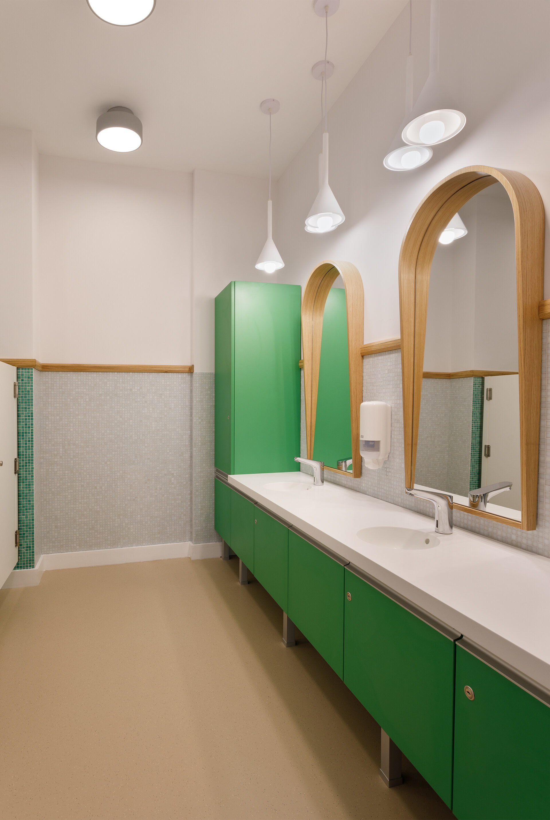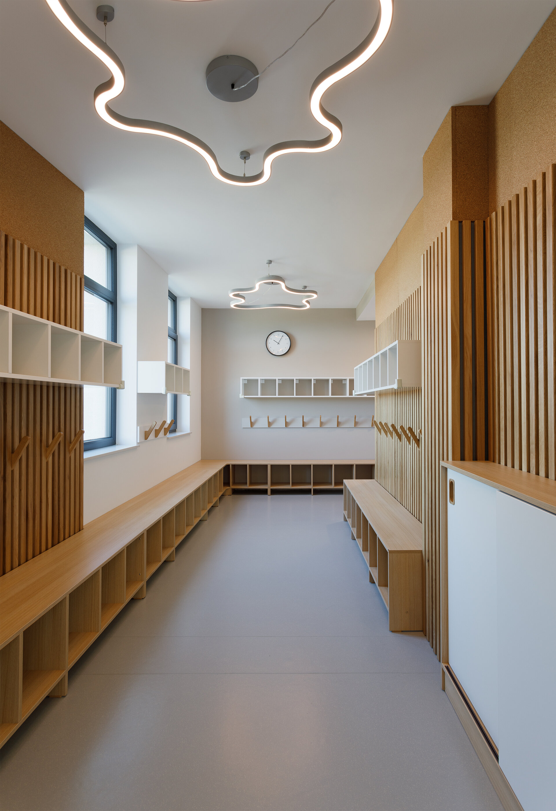
- Nomination for the “Interior Space Architecture / Corporate and Retail Space Design” section
Colina Learning Center
Authors’ Comment
Colina Learning Centre is a visionary kindergarten and primary school that proposes a curricula design that involves all actors taking part to the learners’ ecosystem (parents, teachers).
In the first phase, Colina Learning Center will use two of the existing residential buildings in Colina Noua that have been temporarily converted to fit the new use. The design had to be reversible since the learning center will move out in the upcoming project phases. The main focus of the interior design was to create a public space while keeping its domestic character.
The gadget pencil case that marked our first years in primary school, served as an inspiration to the multifunctional millwork design. We looked for nooks to hide and read, various opening systems for kids to explore, storage space for children’s beds, library case space, teachers’ desk, educational supply storage, personal lockers for all children and teachers, and also enclose the mechanical ducts, etc. Using this storage strategy, the workplace is kept neat (or at least can be kept neat)
Storage-walls are organized by user scale: kids have access to the lower cabinets, teachers to the medium-height ones, and the upper space is accessed from time to time.
The design features act as an educational tool: lighting fixtures layout corresponds to stars layout in constellations (each class with its own constellation), floor graphics transform the doors into protractors, materials used for their variety in textures, colors, warmth, and smell enable all senses when exploring the space.
Children, educational supplies, clothes or books will fill in the space with color by contrasting the “pencil-case” piece specifically designed in white colors (to maximize natural light) and wood accents/indents, making the exposed structure and, consequently, showing how it works.
Related projects:
- Microsoft HQ Romania
- A classroom like home
- Colina Learning Center
- FFW to 2029 – Video production office
- Singer concept store
- Teslounge Showroom
- The Zurli House
- AEPAM Nursing Campus
- Retro Future – Stem cells bank
- Surf the WAVE – CGI Office
- V:PM – Where day melts into night
- Ana Tower 5th Floor
- PORC Flagship Store – Calea Victoriei
- Stables Offices
- Kinetic Sport & Medicine
- RT Office
