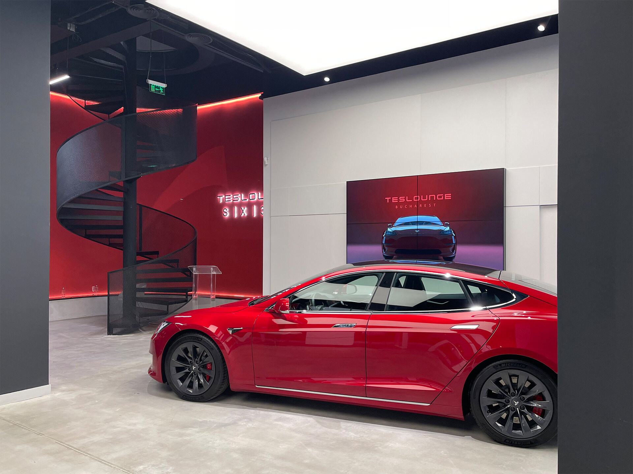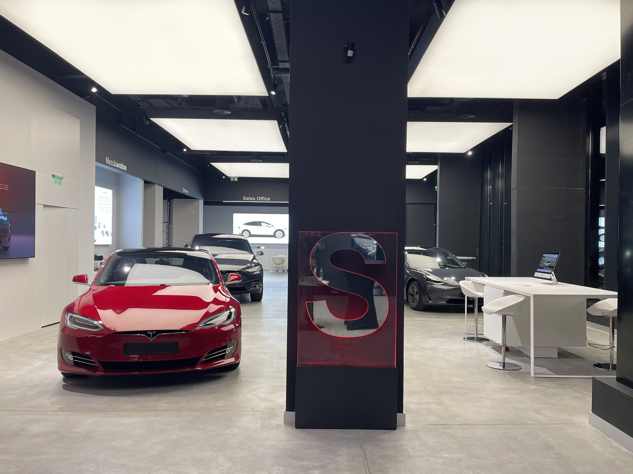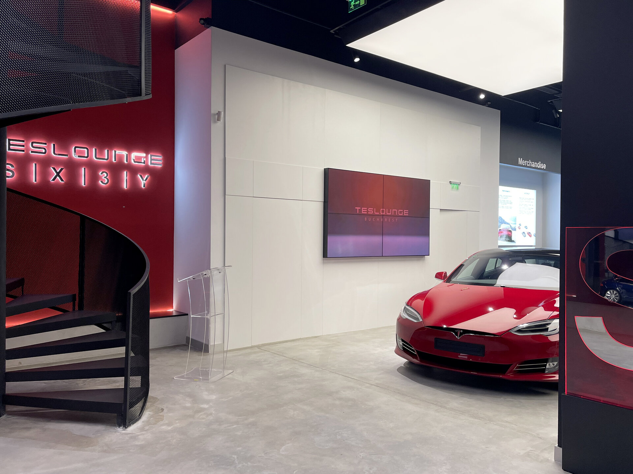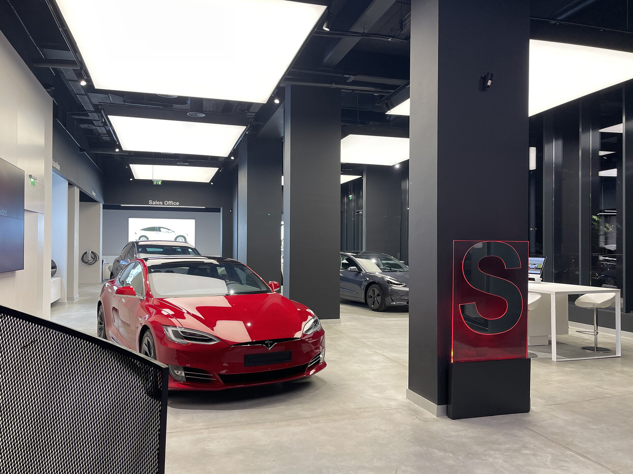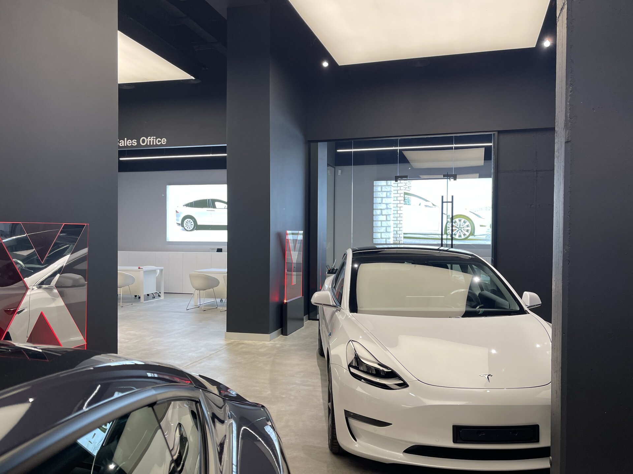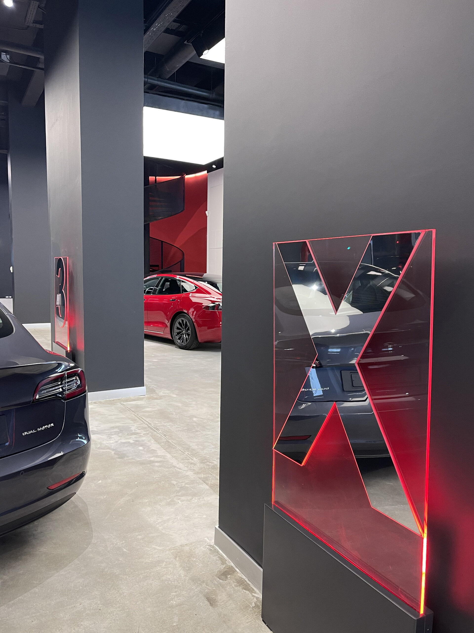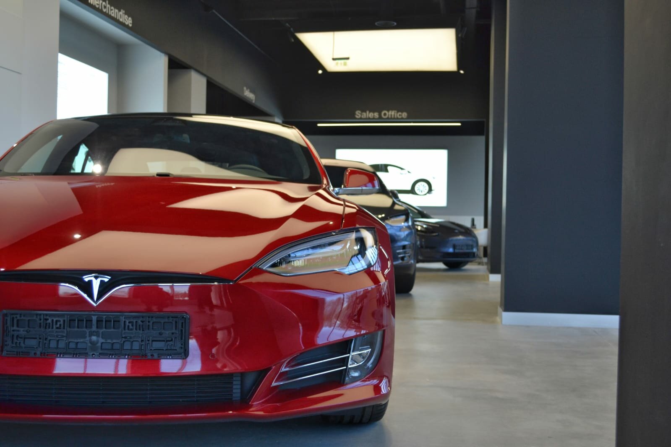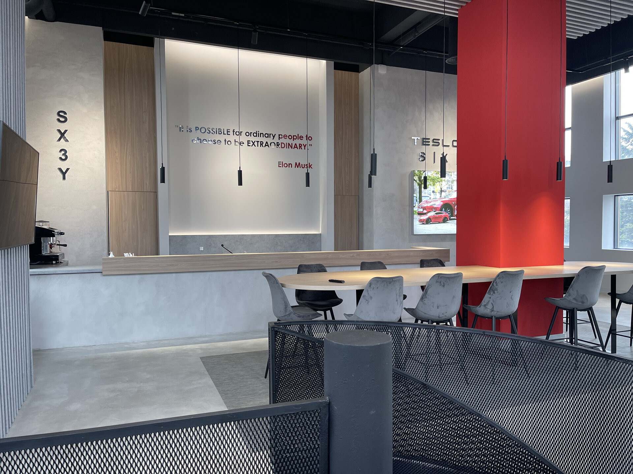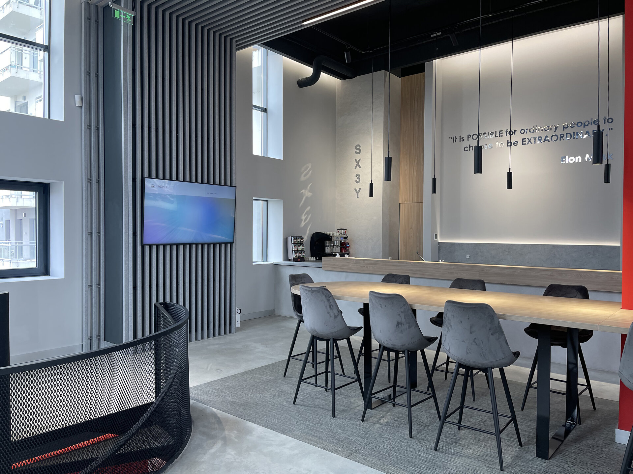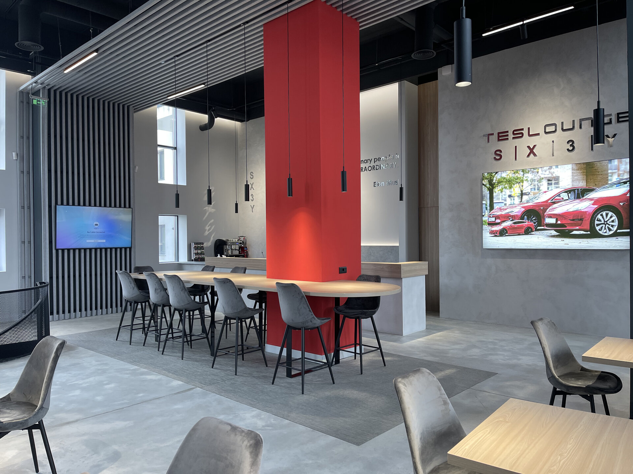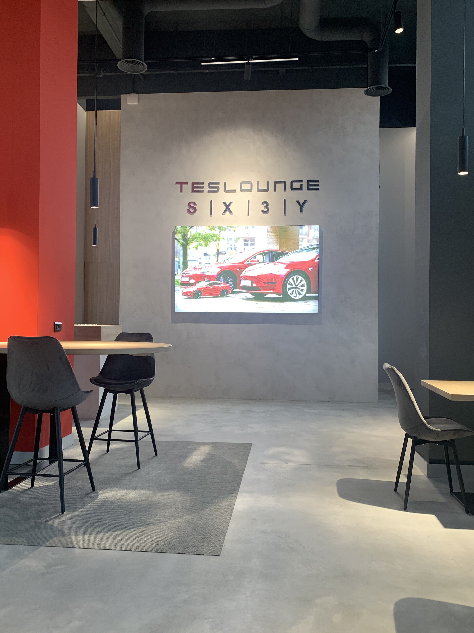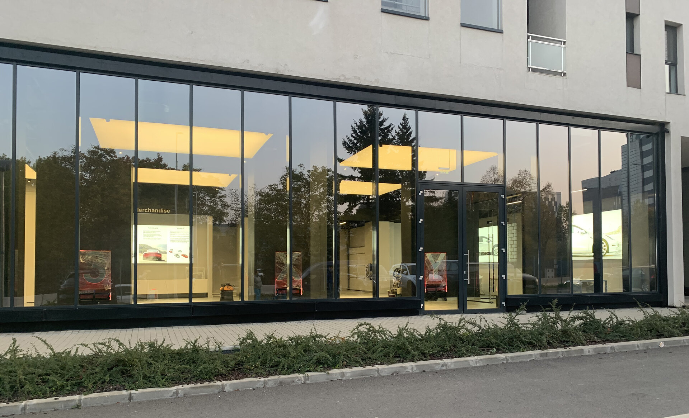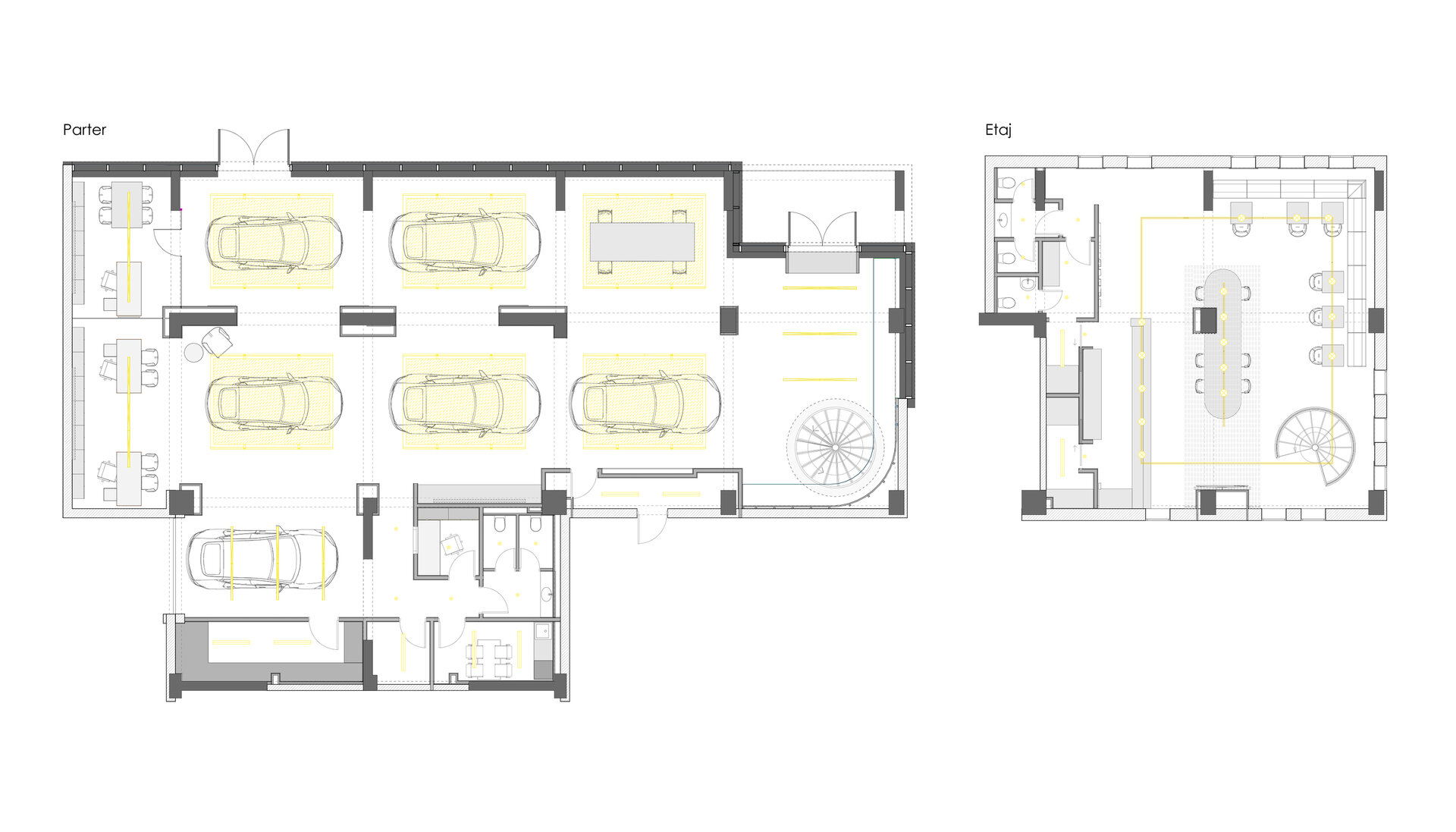
Teslounge Showroom
Authors’ Comment
Teslounge, a financier of Tesla electric cars, entered the Romanian market with the desire to create a unique showroom in Romania that provides its customers with the Tesla experience and a complete service package.
The concept was born from the total freedom we had as an architecture office, without being limited by a brief or a brand book. The generally intended image was a combination of high-tech and industrial design, to represent the vehicles on display. The industrial elements were introduced at the finishing level, with the helicoptered concrete finish floor, and with the ceiling and installations painted entirely in black. Thus, all the colors are neutral (black, white, gray) with red accents, to identify the "Teslounge" brand. The high-tech elements are represented at the level of the video-wall, signage through the totems that identify each car model, and through the architectural lighting.
In terms of functional zoning and flows, the space is divided into two distinct areas:
-The showroom, with its functions, on the ground floor;
-The Lounge, a space for presentations/discussions, in a more relaxed environment, upstairs.
The window area on the ground floor allows the exposure and visibility of the showroom from street traffic through the curtain wall, this way the car models can be perceived from the urban traffic.
The resistance structure frame of the construction dictates the functional and display areas, thus creating an exposure cell for each car model in the brand's portfolio.
The main entrance is treated representative with the "Teslounge" logo, in volumetric letters with a mirror-type finish, backlit, and placed on a red background. From here the distribution is made to the two main functions, the showroom which is in direct connection with the entrance area; and the lounge where the access is made through a metal spiral staircase with an expanded sheet metal railing painted entirely in black.
The showroom has its ceilings, with all the HVAC equipment, painted in anthracite-black, that, together with the uniform concrete finish floor on the entire surface, creates the exposure background.
The lighting is designed in such a way as to be as close as possible to the natural daylight. Each car is highlighted by a 4000K luminous membrane island and by the movable reflectors fixed on the rails around it.
In terms of signage, each car model is assigned a plexiglass totem with a red light on the edge, and with its initial in a metallic finish.
The signaling area includes a video-wall that constantly runs information and presentations and 3 large matrix-type light panels for communication.
All these elements are illuminated for good visibility at night.
The upstairs lounge area is more intimate, arranged for discussions and presentations, with micro cement finishes and paints, taken from the ground floor and stretched at the walls, and with warm elements introduced such as wood at the furniture, PVC carpet with textile look and acoustic felt ceiling. The discussion table is the central core of the space, also highlighted by the felt ceiling above.
The role of this design is to highlight the electric cars, the innovative technology they represent, through a coherent space, with clean lines, which invites and inspires.
Related projects:
- Microsoft HQ Romania
- A classroom like home
- Colina Learning Center
- FFW to 2029 – Video production office
- Singer concept store
- Teslounge Showroom
- The Zurli House
- AEPAM Nursing Campus
- Retro Future – Stem cells bank
- Surf the WAVE – CGI Office
- V:PM – Where day melts into night
- Ana Tower 5th Floor
- PORC Flagship Store – Calea Victoriei
- Stables Offices
- Kinetic Sport & Medicine
- RT Office
