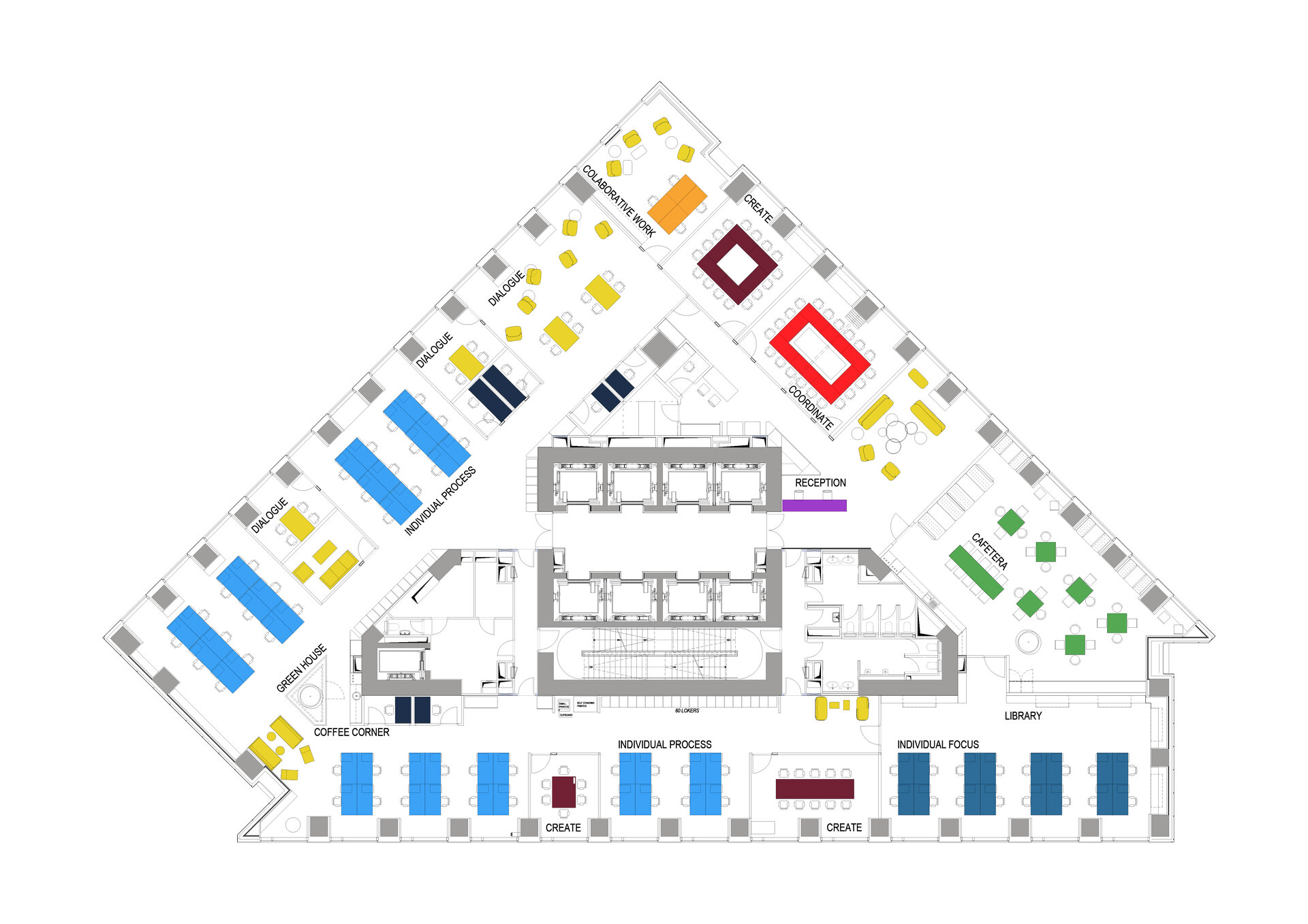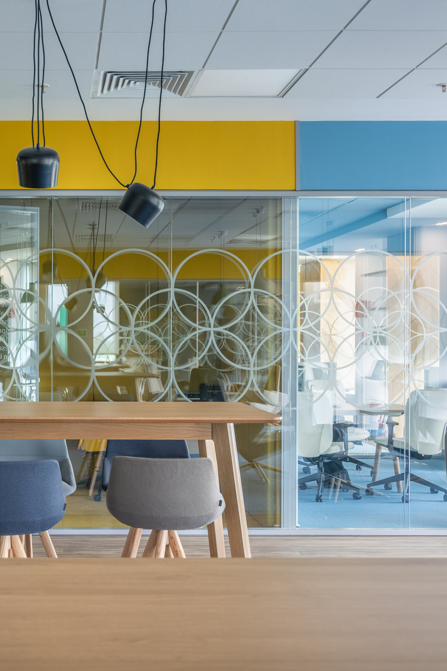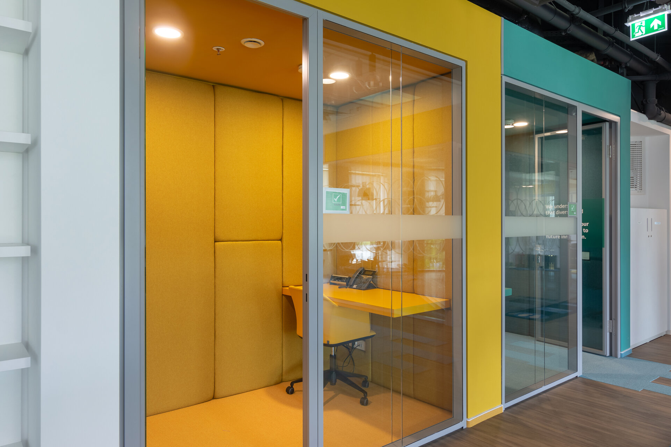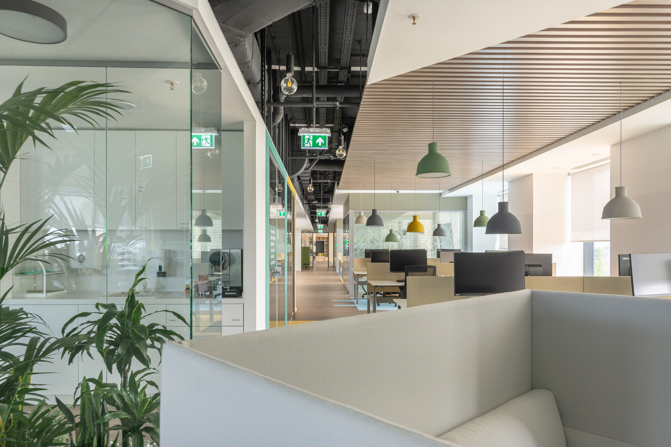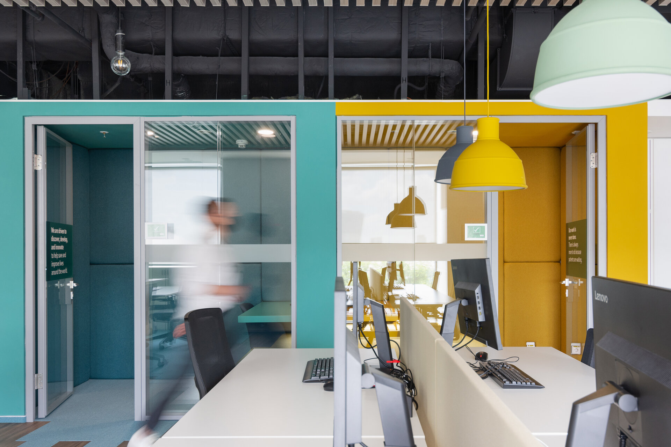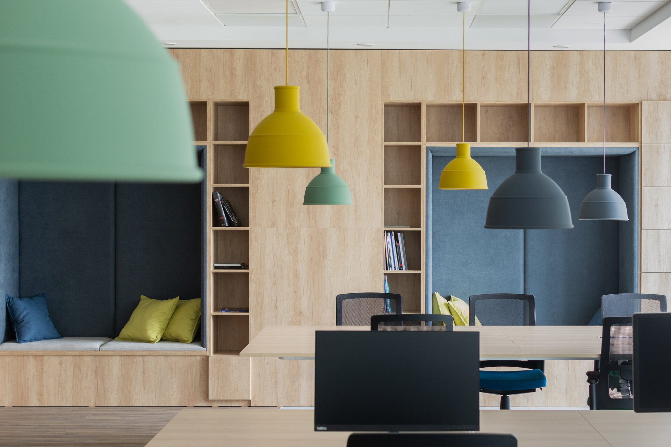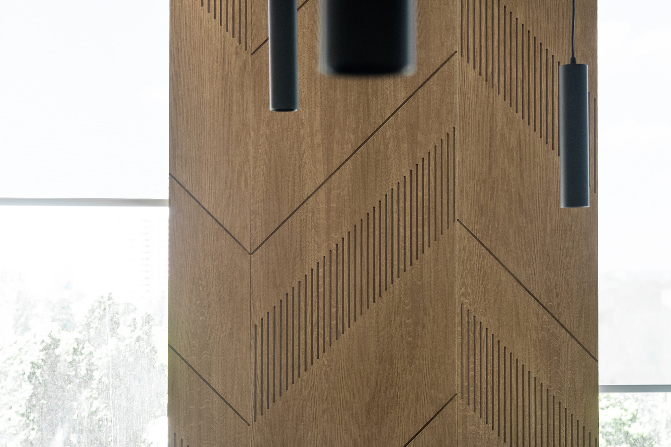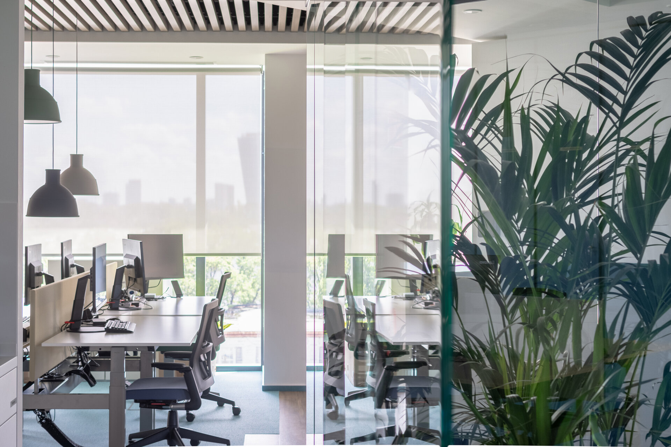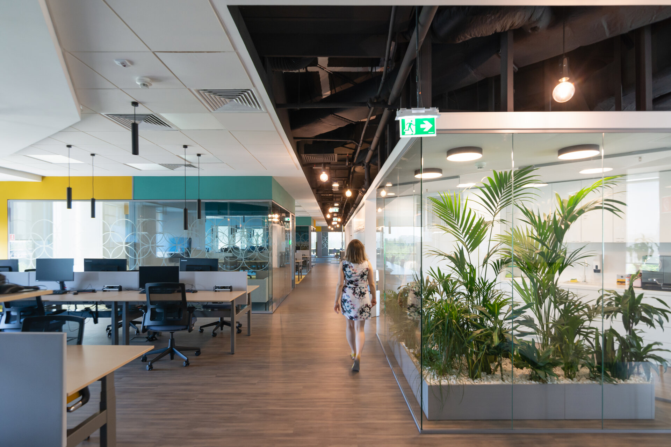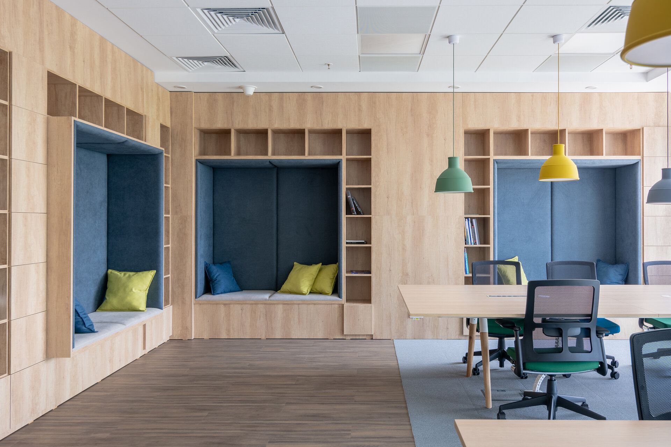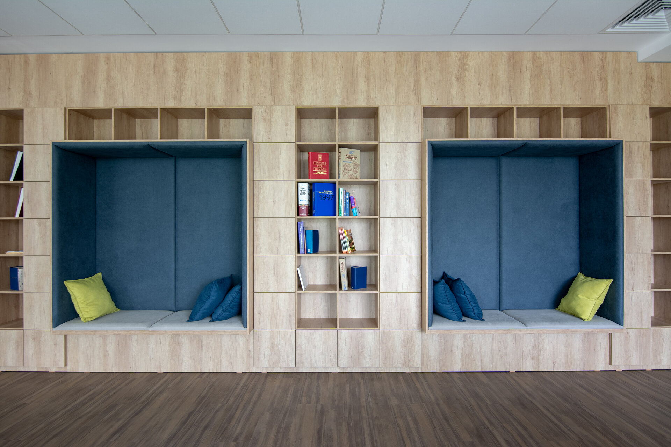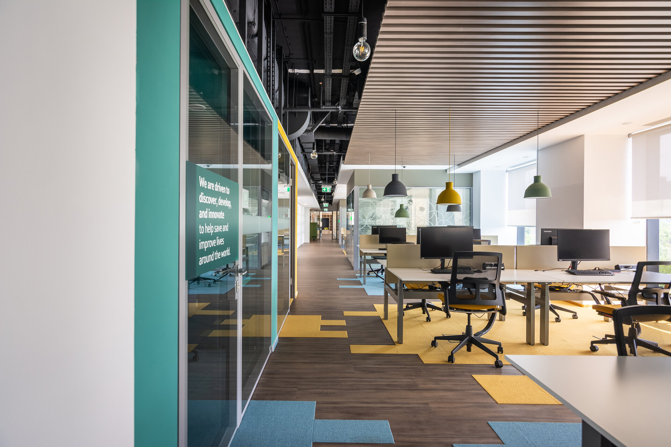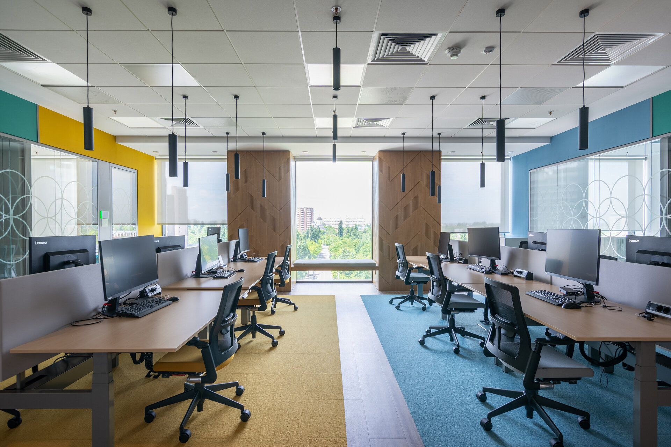
Ana Tower 5th Floor
Authors’ Comment
The last year and a half has showed us how much of an impact, our home has on our work and focus. As everyone is slowly coming back to work, we aimed to bring a little bit of “home” into the office and the “Working from home” concept was born.
The offices we designed last year for this client have over 1000sqm and the flexibility of the workspace was a big aim of this project. Different scenarios were imagined, both for individual and collaborative work and the result consists in a variety of working spaces: phonebooths, open space desks areas, meeting rooms, social spaces, a quiet library, a greenhouse etc. Each one having a different character or element that makes it identifiable. We mixed bold & bright colors with warm materials such as wood, in order to create a welcoming space.
Area: 1.042 sqm
Related projects:
- Microsoft HQ Romania
- A classroom like home
- Colina Learning Center
- FFW to 2029 – Video production office
- Singer concept store
- Teslounge Showroom
- The Zurli House
- AEPAM Nursing Campus
- Retro Future – Stem cells bank
- Surf the WAVE – CGI Office
- V:PM – Where day melts into night
- Ana Tower 5th Floor
- PORC Flagship Store – Calea Victoriei
- Stables Offices
- Kinetic Sport & Medicine
- RT Office
