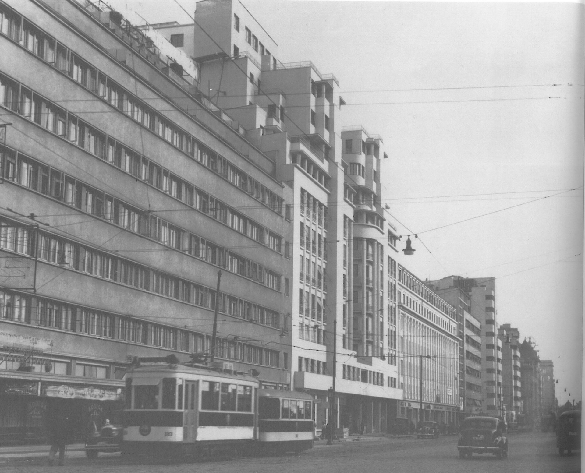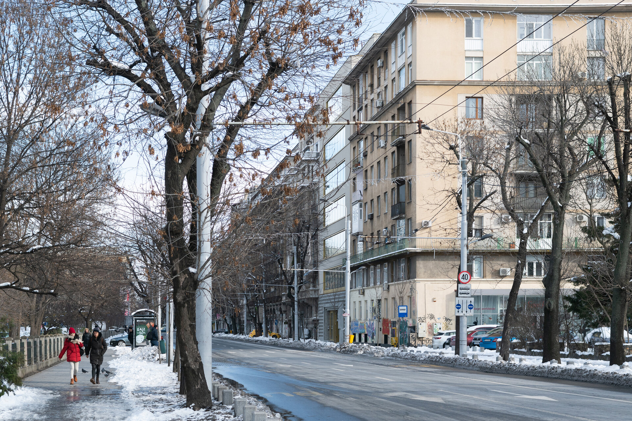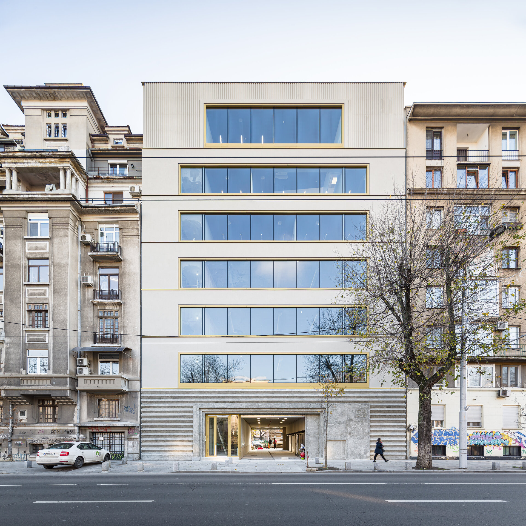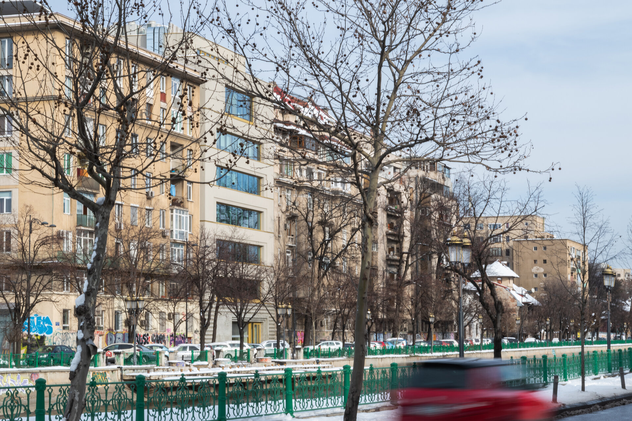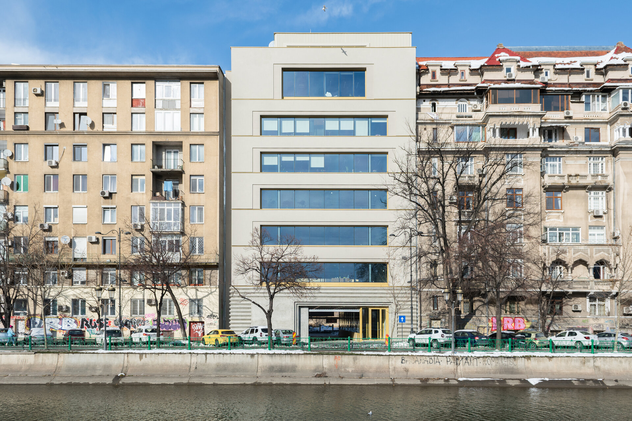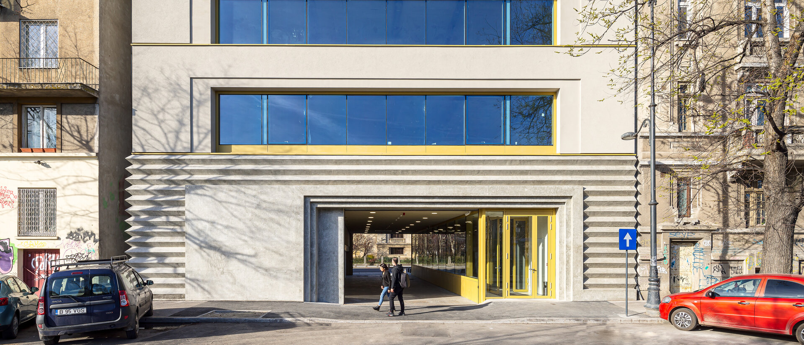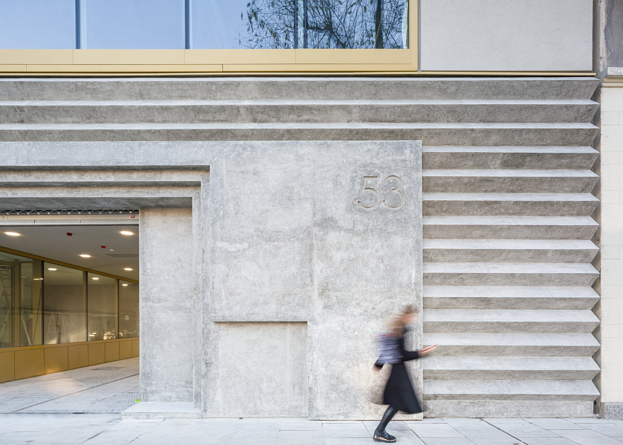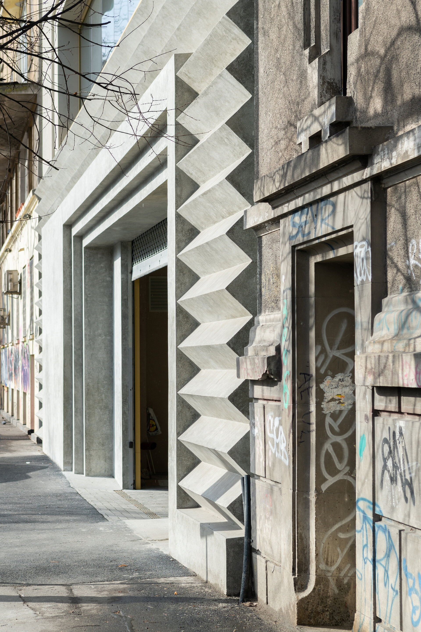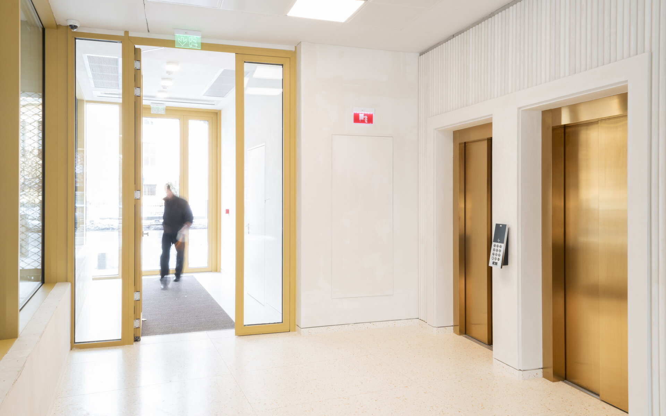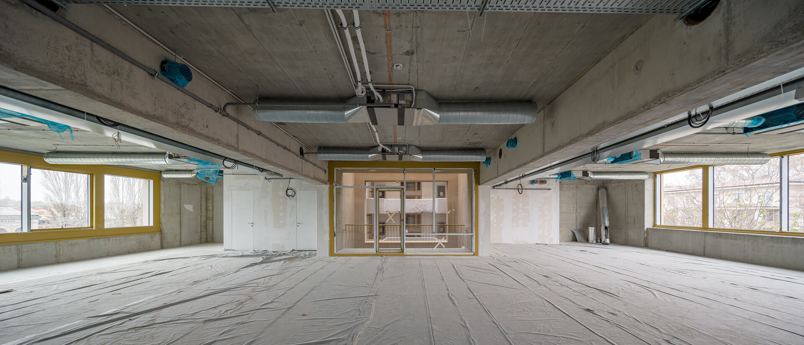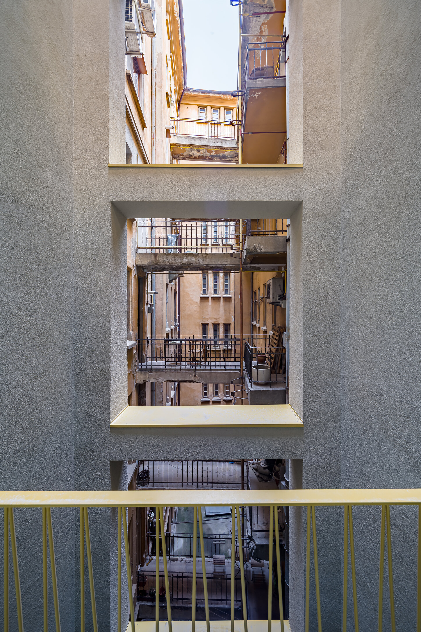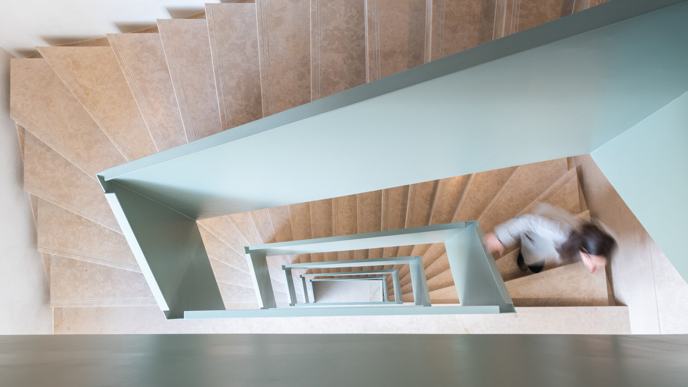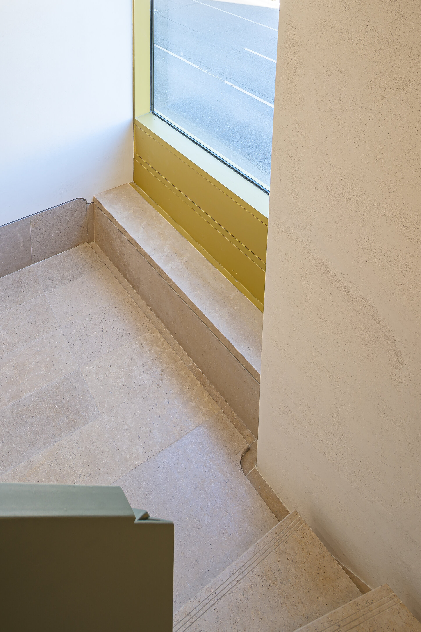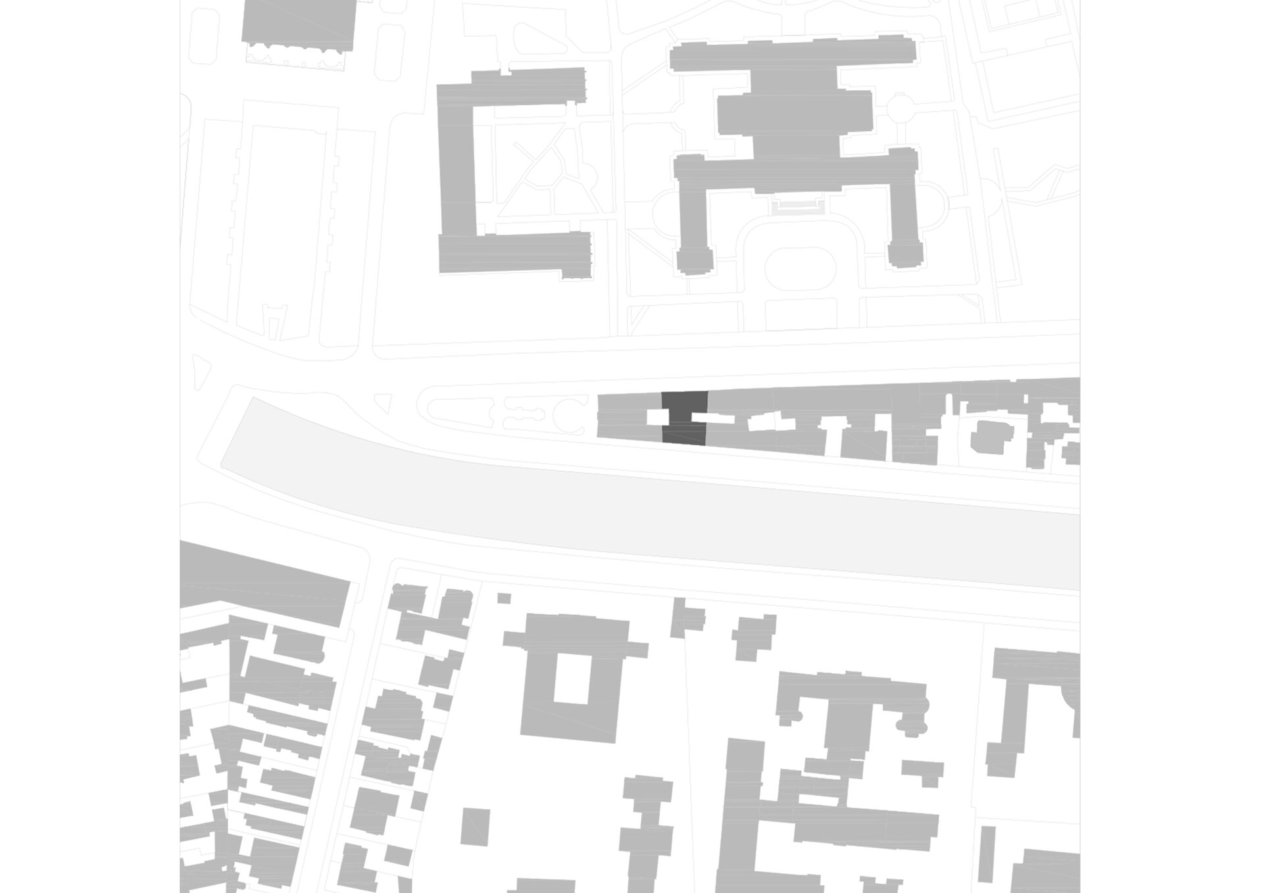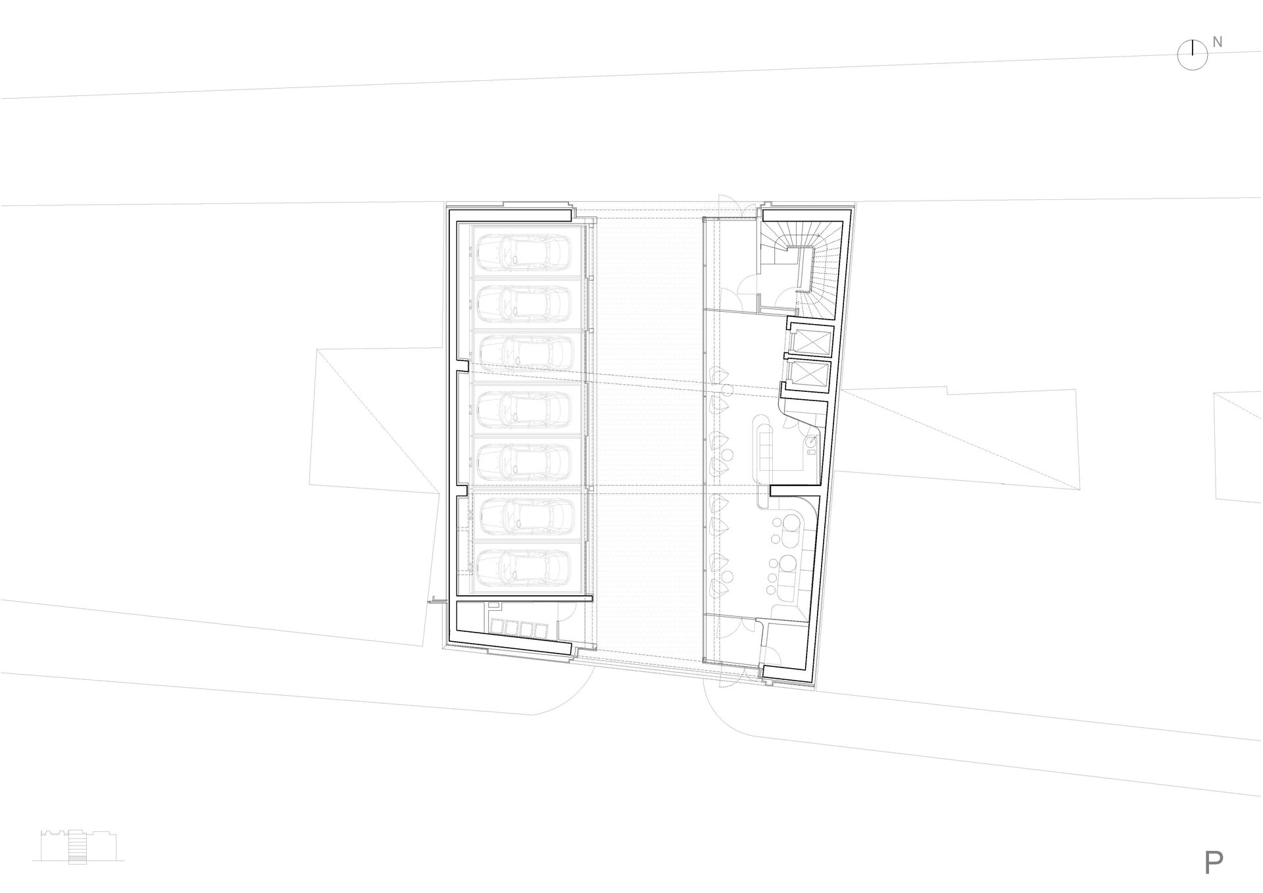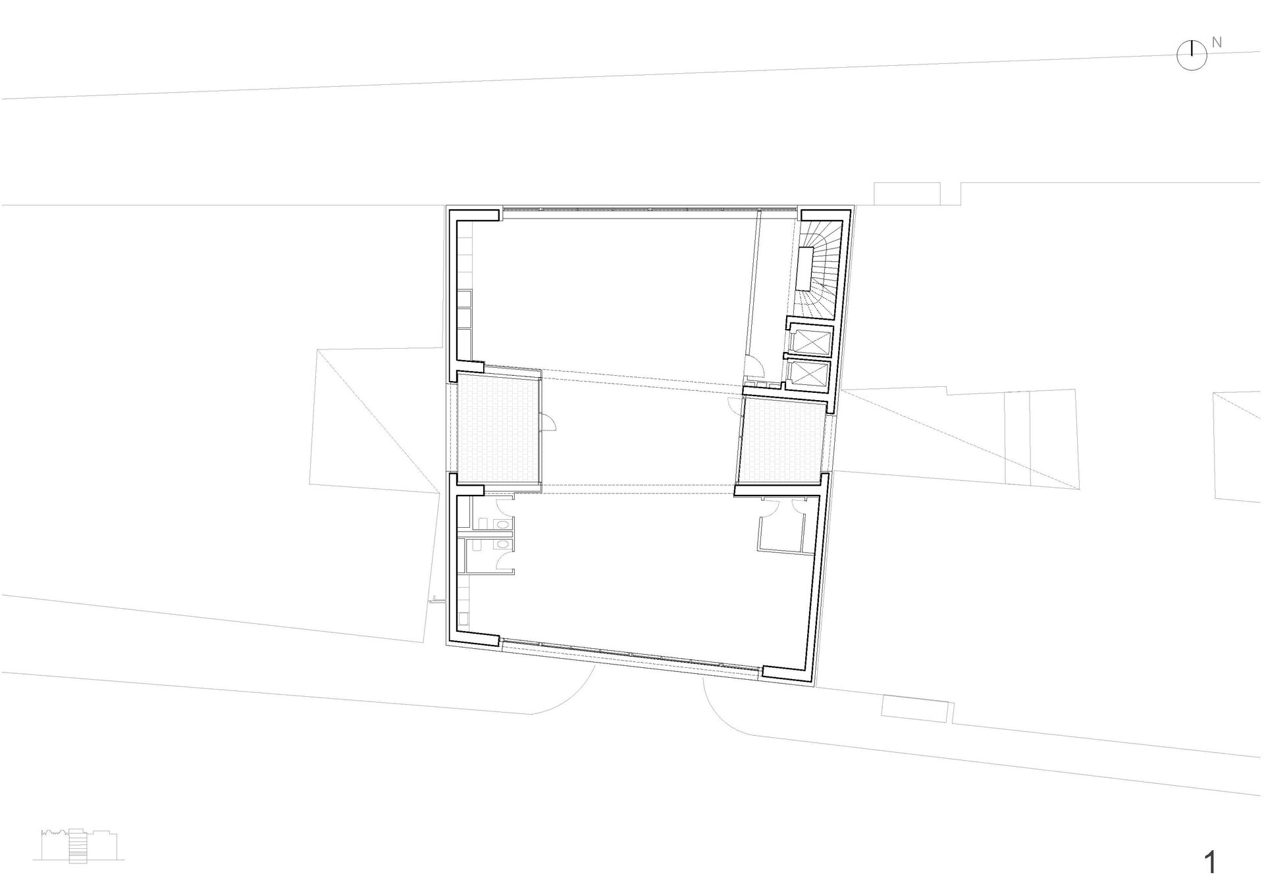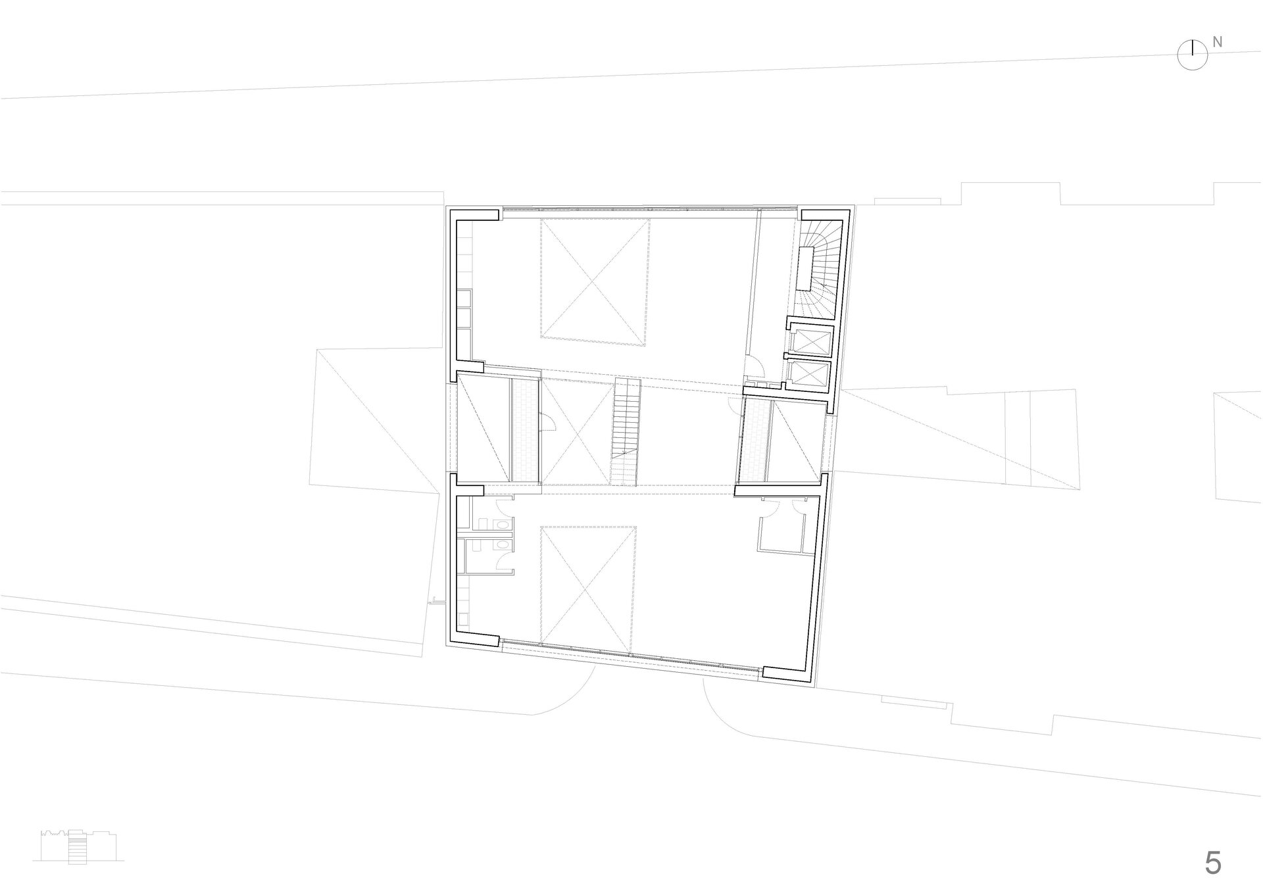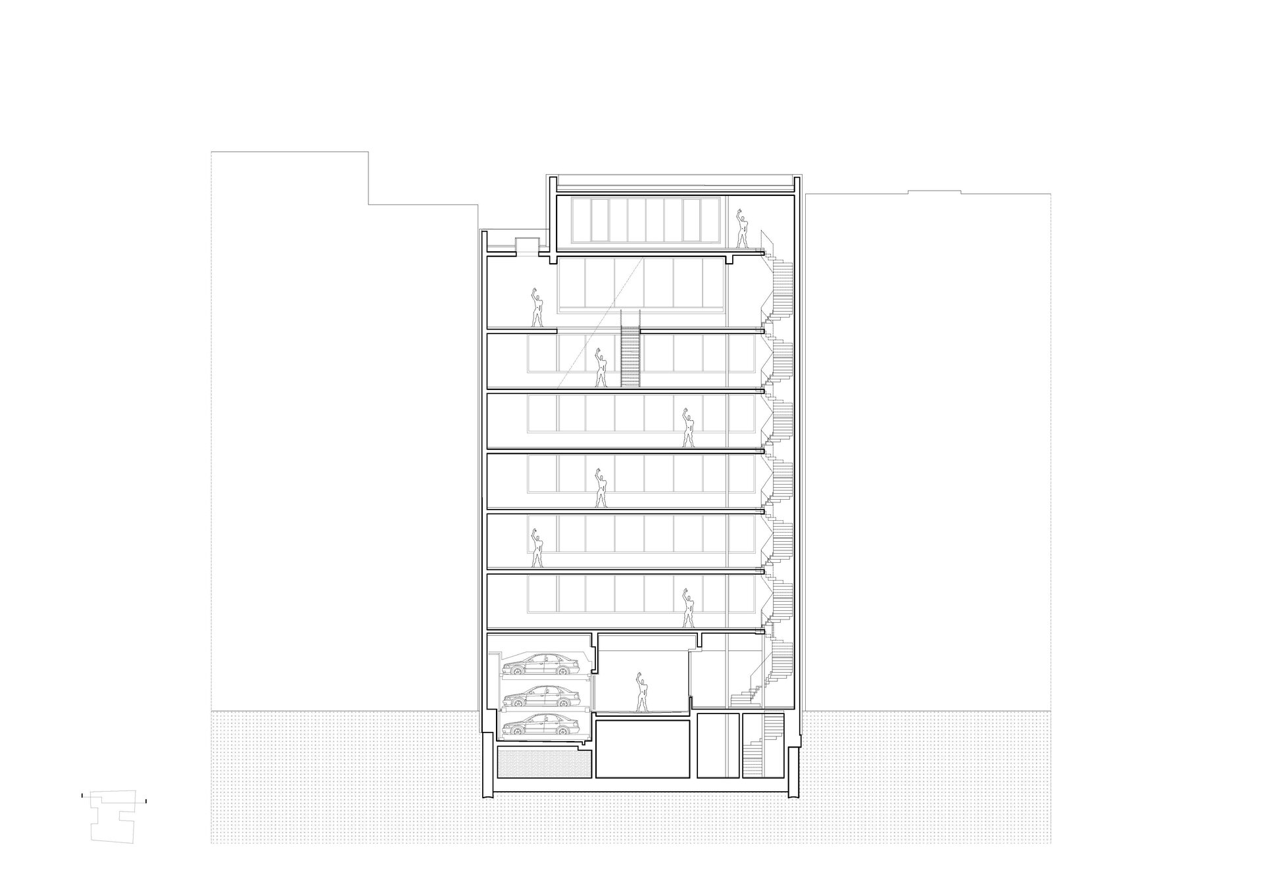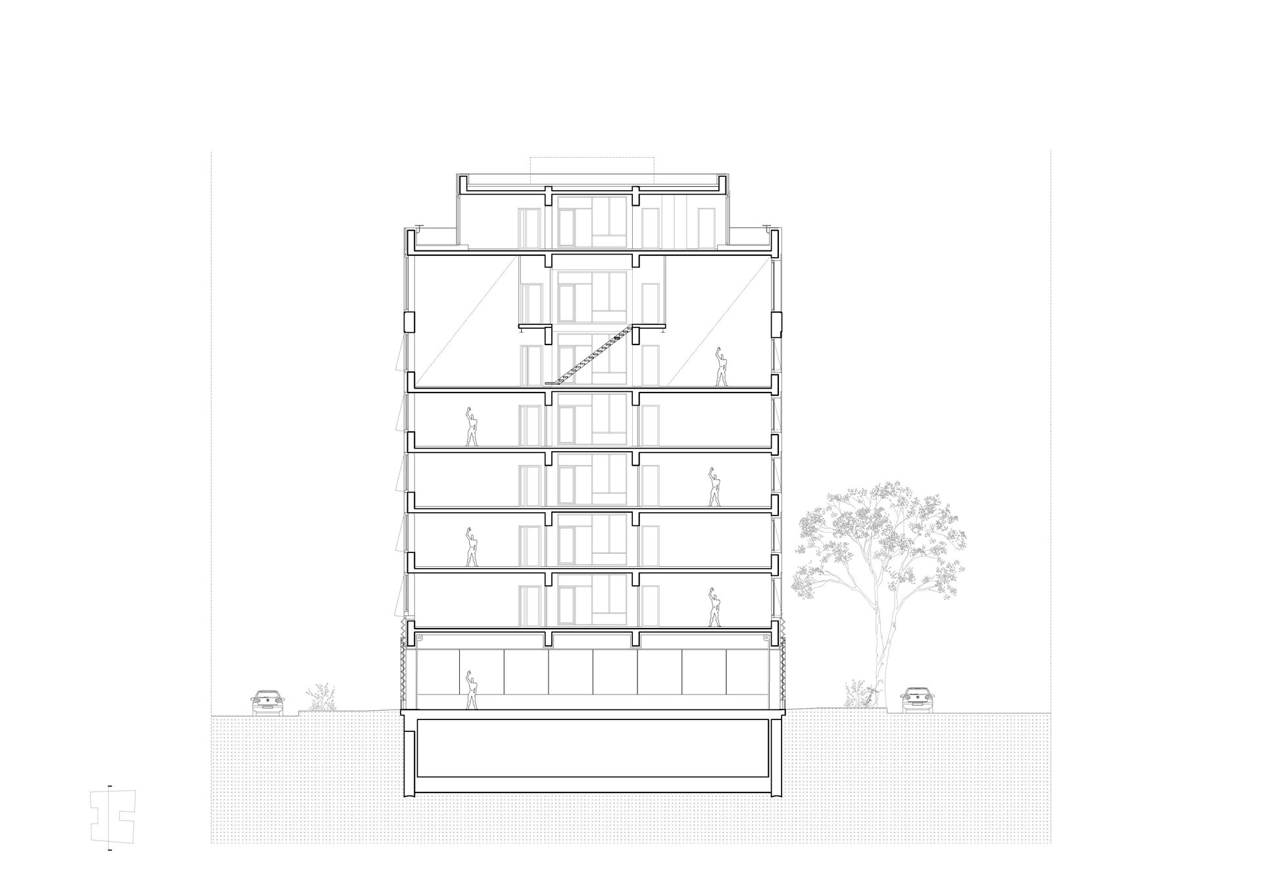
- Nomination for the “Built Architecture / Public Architecture” section
Splay Office Building
Authors’ Comment
The triangular enclave between Splaiul Independenţei, Mihail Kogălniceanu Boulevard and Hașdeu Street is one of the most coherent ones in downtown Bucharest, with a great variety of building periods and styles, from Neo-Romanian to Classicism and then Modernism and post-war.
The office building takes up one of the last (re)buildable plots in the block and perhaps even the last one with a double opening – towards the East-West axis of the city, and towards Dâmbovița river. The context, with (mostly) continuous fronts, uniform alignment and high density generated “filling” type solution. A broader and thicker “T”, faithfully following the fronts to the two boulevards, and, except for the ground floor receded from the neighbors’ lightwells. The building is organized on a nine-module grid, taking over the directions of the two sides of the plot, each thus maintaining at least one right angle. The four corner modules that are hosting the circulations and the technical spaces become pillars that support the entire building, through four longitudinal beams for each floor. No other vertical support is needed, and space is essentially defined by the structure. The five interior modules free of services allow for a variety of functioning scenarios.
On the ground floor, a central passage that remains open and accessible throughout most of the day connects the boulevard and the Dâmbovița riverside. One of the two lateral parts houses the accessway and a café-type space and the other contains the Klaus-system parking. The top three levels are different from the current ones. The voids in the ceiling on the top of the 5th floor and the additional staircase allow the 5th floor and 6th floor to function together like two-level houses. The 7th floor, containing an event space is receded on three sides. Thus, it becomes invisible even from the other sidewalk of the Kogălniceanu Boulevard and enjoys generous terraces with spectacular views of the city.
The insertion attempts to deal with the context, without imitating the neighboring buildings, by creating a quiet façade composition with long horizontal strips, metal profiles as well as the discrete taking over of the registers from the other buildings.
The façade of the building correlates classical elements with modern ones, while the ground floor is treated as a noble pedestal using artificial stonework.
The presentation contains fragments of the article written by Stefan Ghenciulescu for an architectural publication
Related projects:
- CATTIA Business Incubator
- Splay Office Building
- Magazinul București (Bucharest Store)
- Ana Tower
- Magic Home – Social support center
- The New Embassy of the State of Kuwait in Bucharest
- Hilton Garden Inn
- Marriott Courtyard Hotel
- Moxy Bucharest Downtown
- Saint Gregory the Theologian Church, Alexandria
- ANASPED Headquarters
- Mixed used building for the “Boteanu-Ienii” Orthodox Church – bell tower, funeral chapel, meeting room, library
- MEN8 Office Building
- Office building on Matei Voievod street
- Ibis Styles Bucharest City Center
