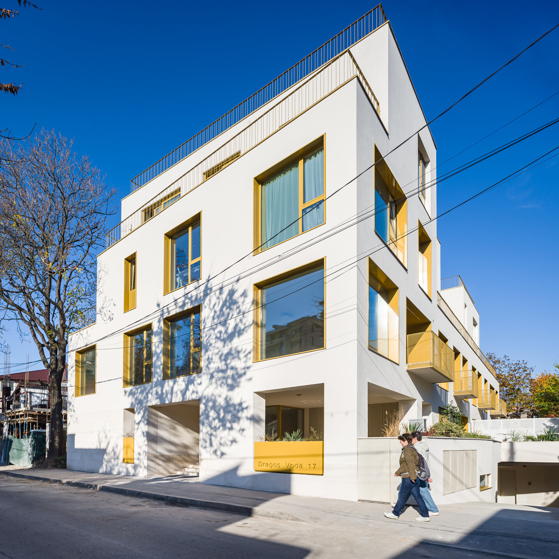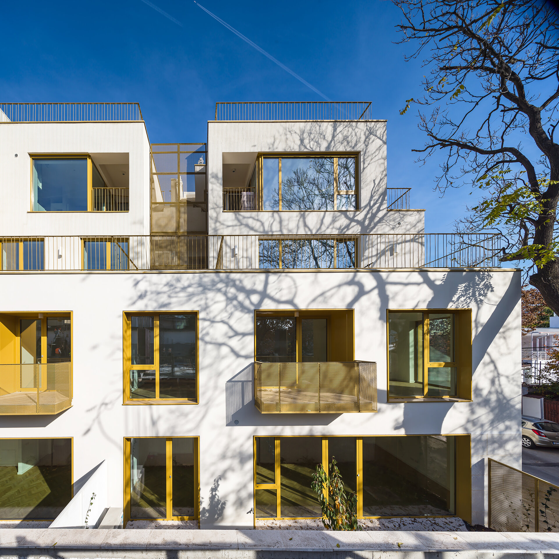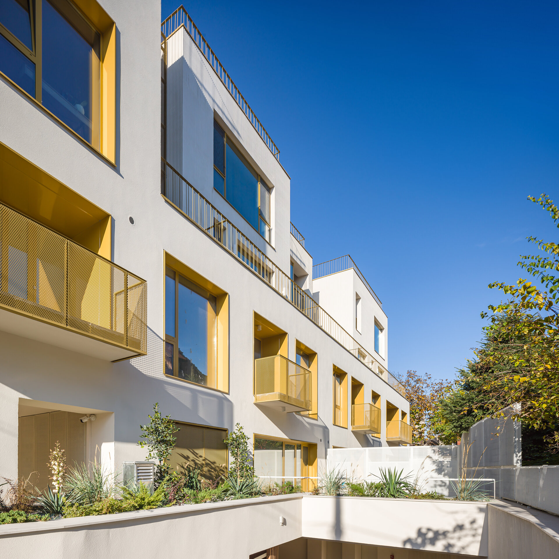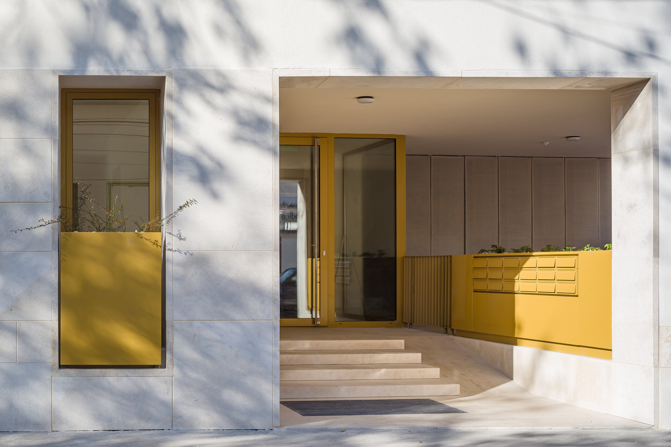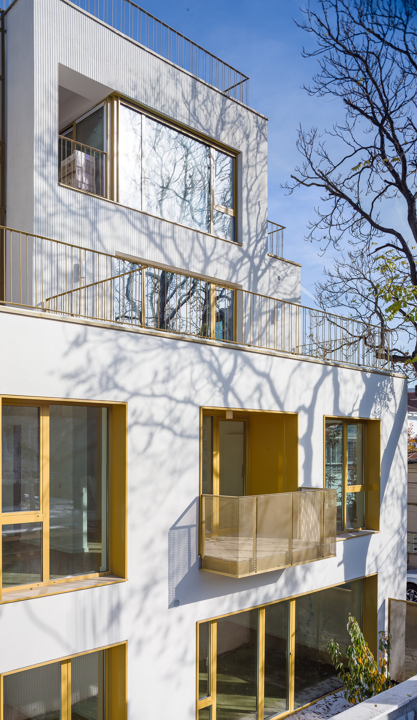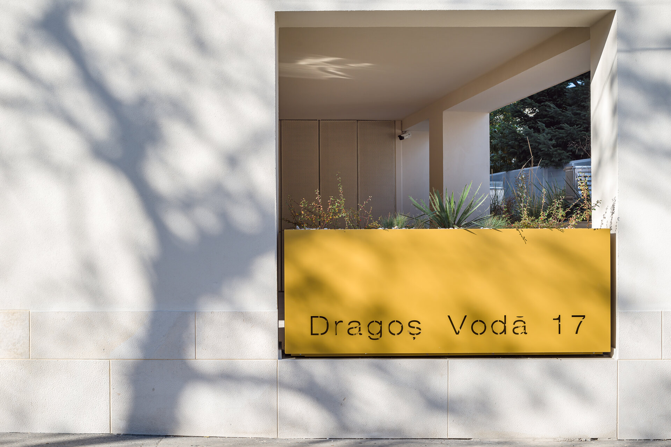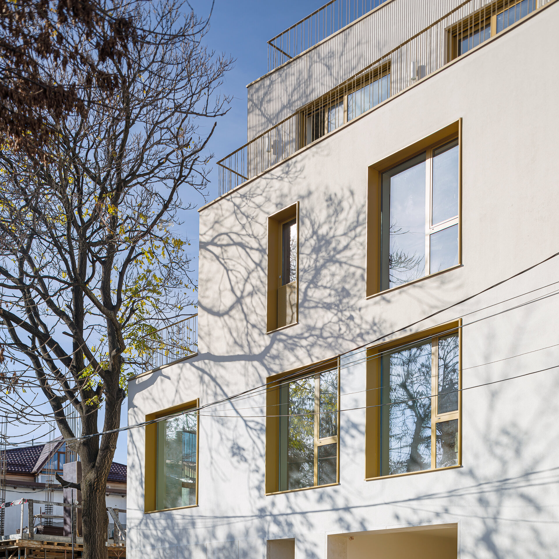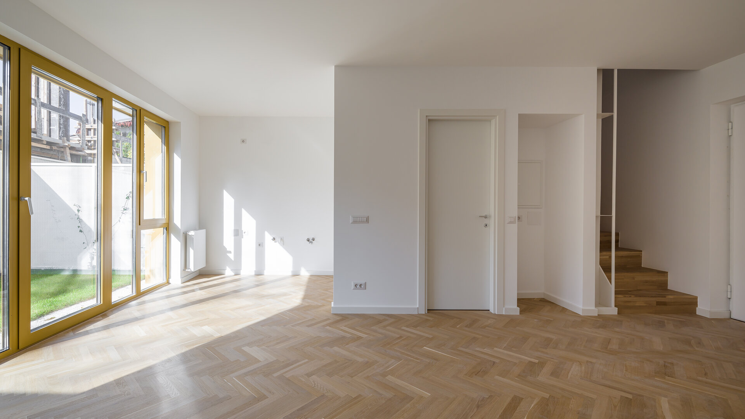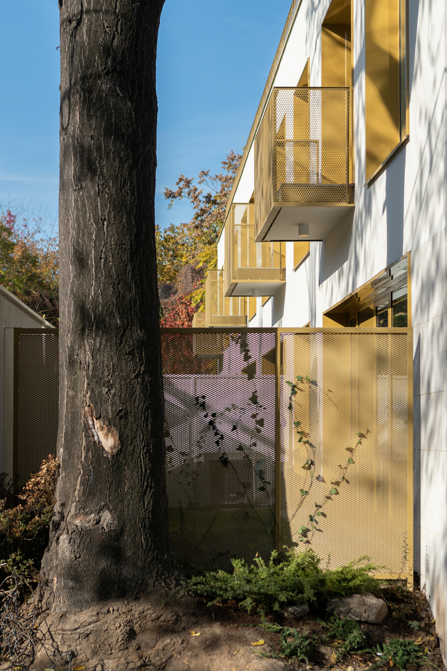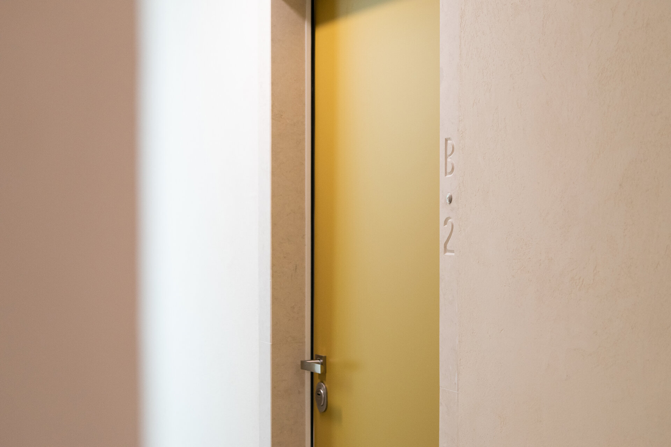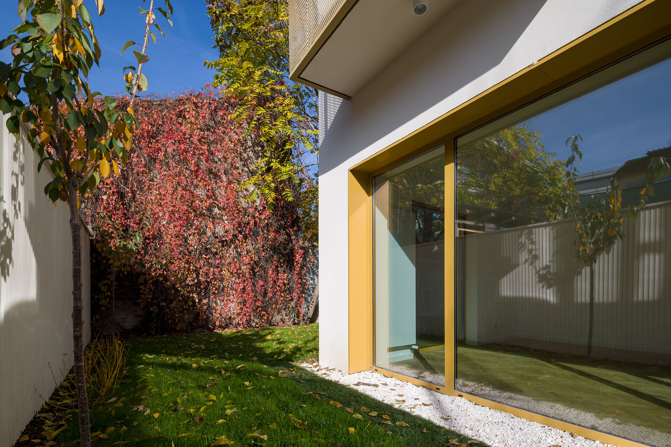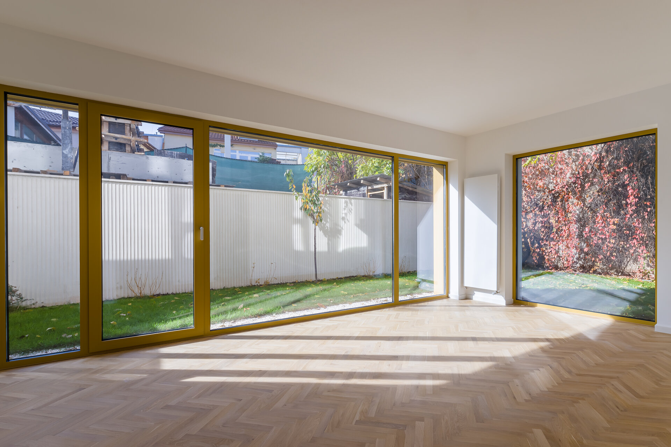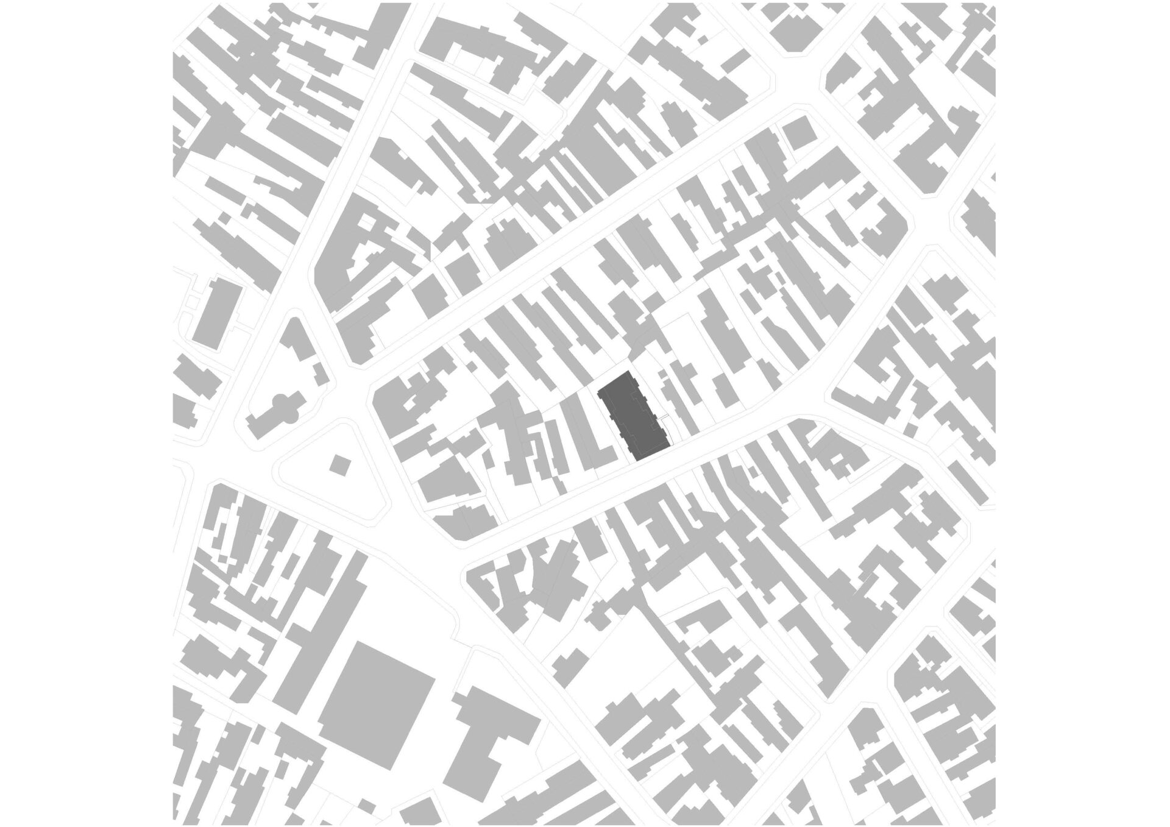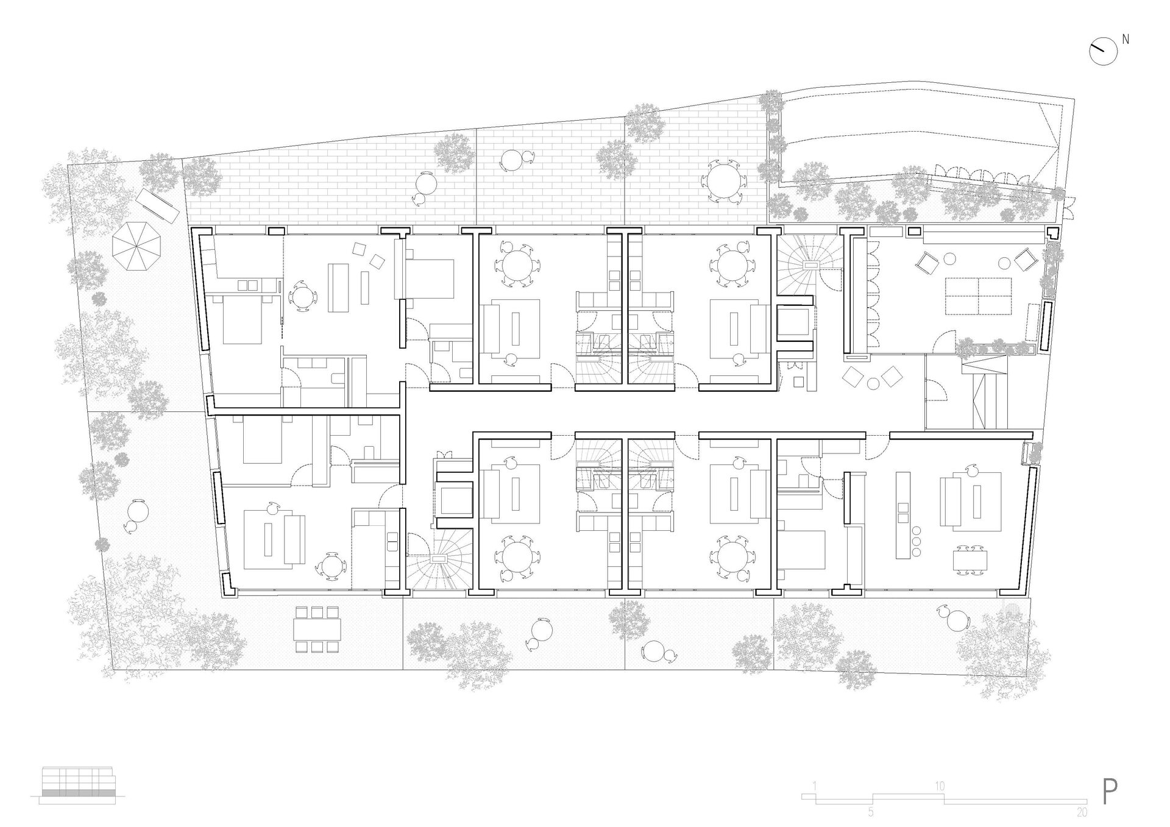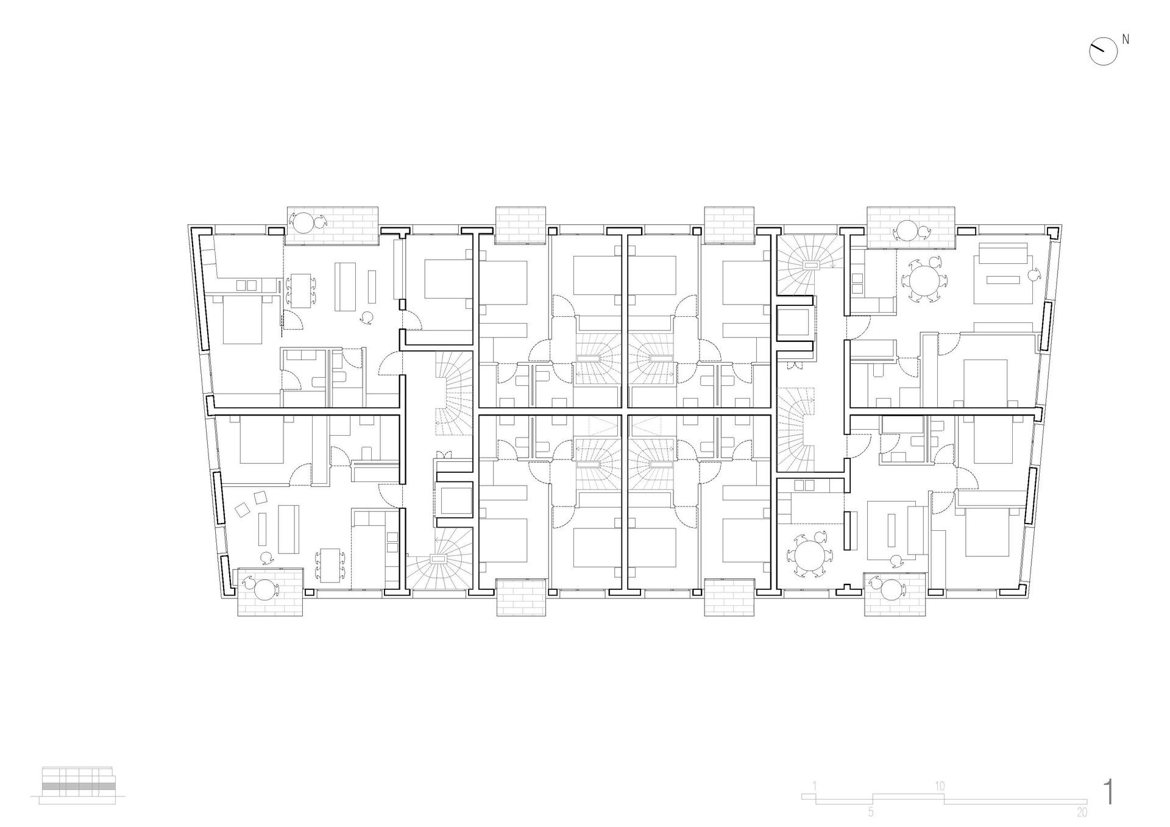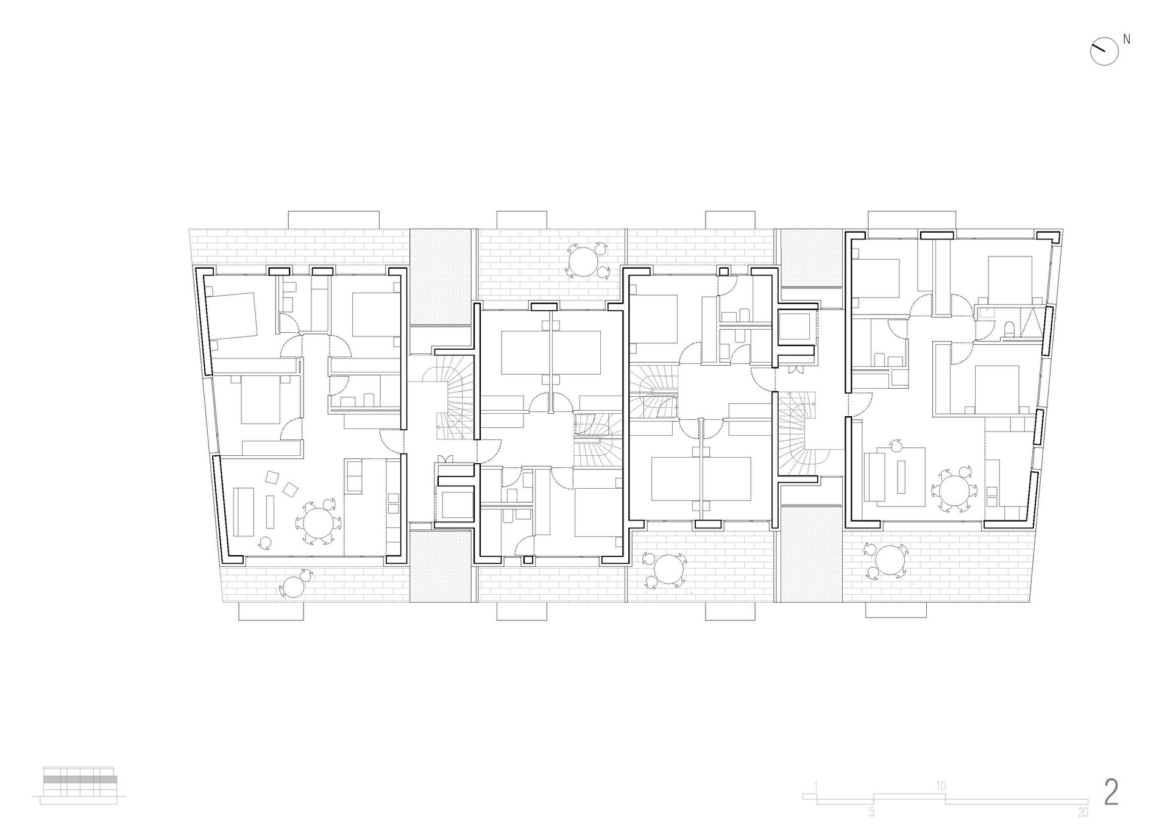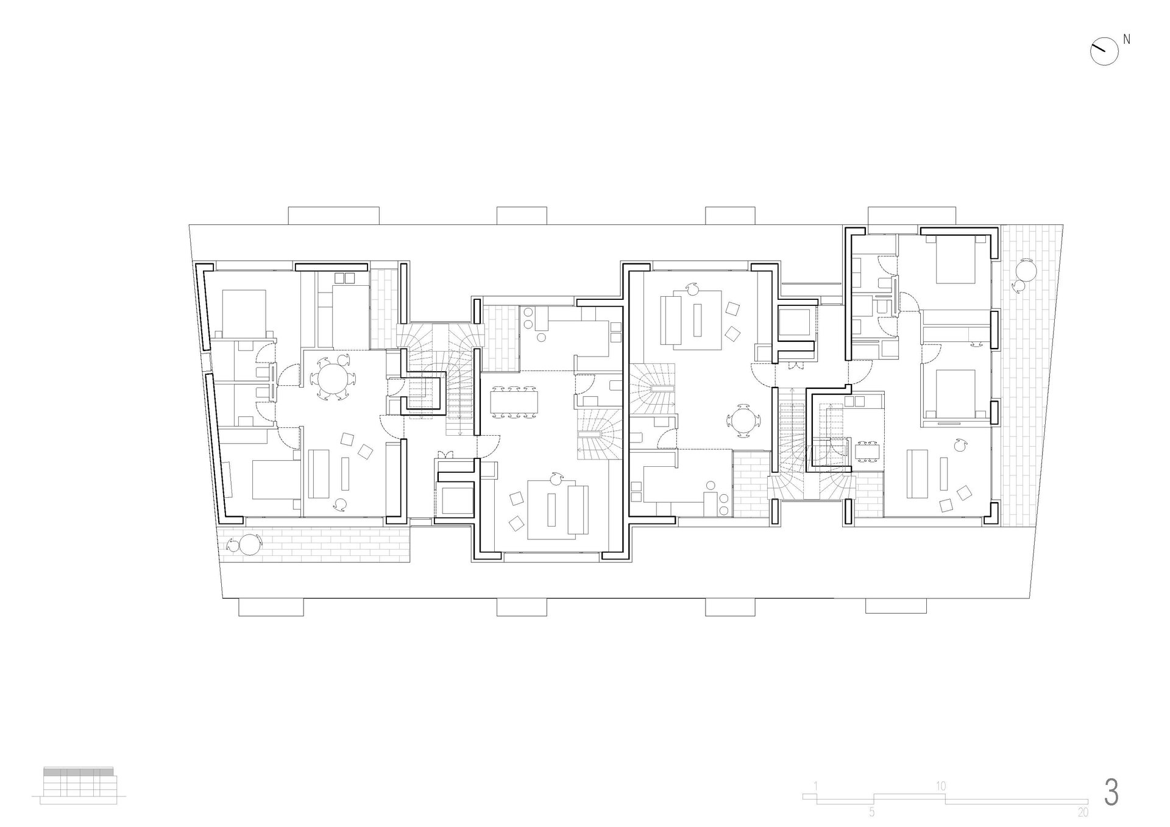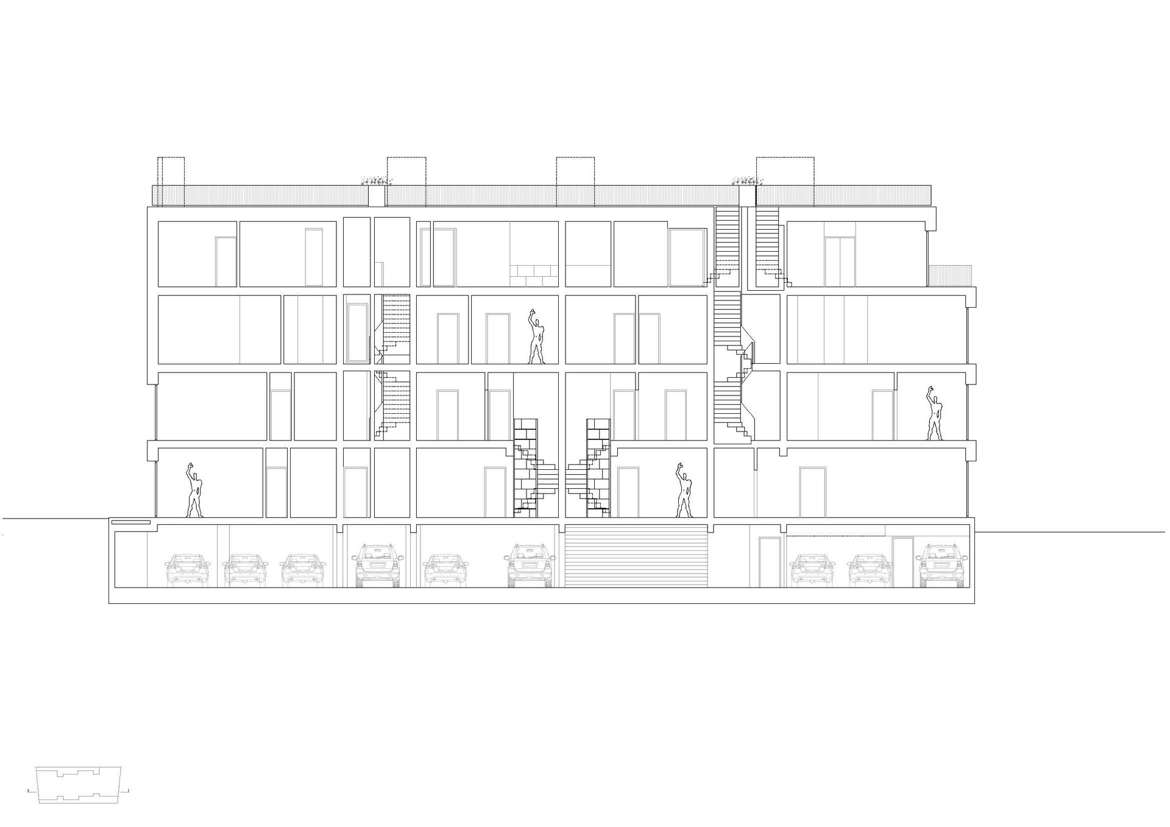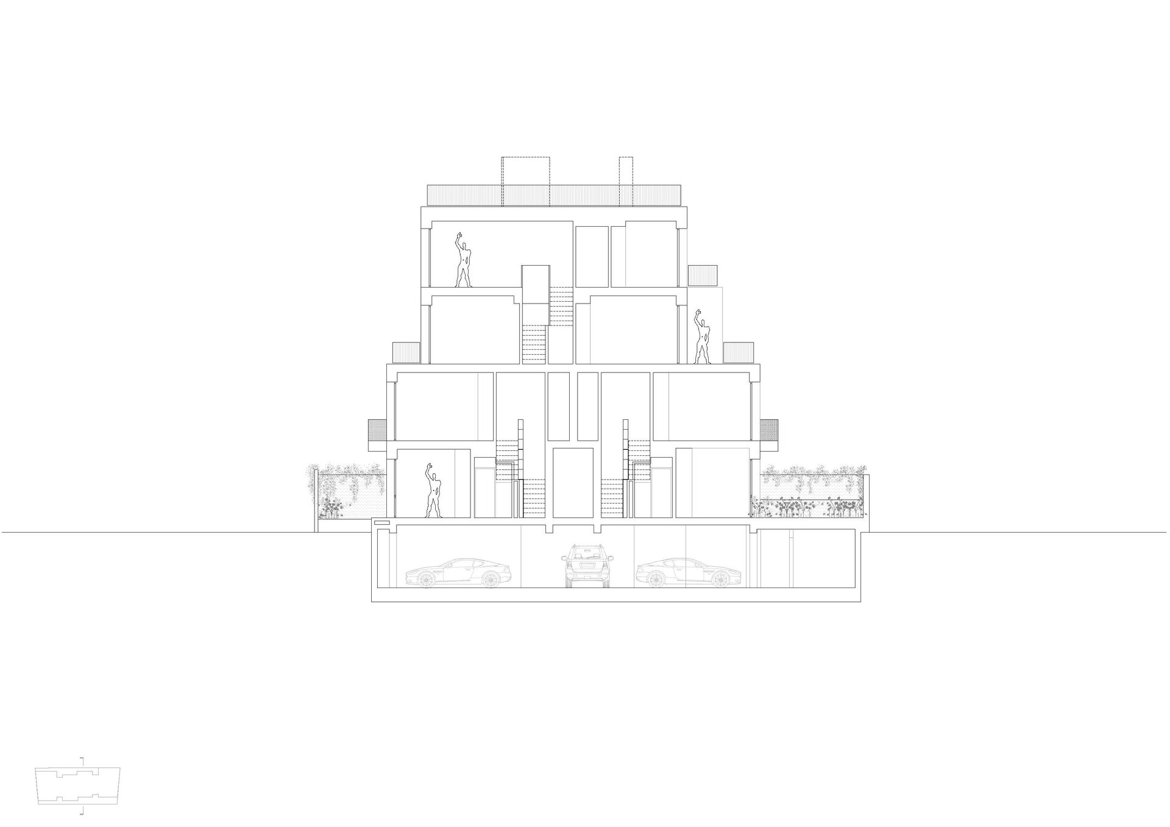
- Nomination for the “Built Architecture / Collective Housing Architecture” section
Dragoș Vodă 17
Authors’ Comment
Given the context of a Bucharest’s typical street, defined by it’s narrow and long plots, our proposal is an elongated building, developed towards the interior of the urban fabric. The proposal detaches itself from the wagon-house typology by having the entrance through the main facade, not quite direct, but through an open and covered space, connected to the common ground floor terrace. By doing so, both lateral facades take advantage of the exterior side terraces and courtyards.
The shape of the building is a basic volume resulted, first and foremost, of urban rules street alignment, and successive and mandatory withdrawals sideways and to the back. The successive recessed levels, the horizontal sliding of the volumes representing 4 duplex-type apartments at the upper levels (distinguished by the pulled-plaster textures), the cutouts of the loggias, and the open-drawer-like metal balconies, all can be considered a friendly approach and contribute to bringing the volume down to a more human scale by creating movement within the massive volume.
At the interior, there are 13 types of living units, out of a total of 17. The placement of the compact circulation cores (staircases) allows duplexes on the sides and one-level apartments at the ends. By doing so, we have a two-side orientation of the majority of the apartments, by being traverse or corner positioned with generous glazings, as well as a multitude of exterior terraces that enhance the dwelling experience. The ground floor apartments have their own gardens, which gives them a character that is very close to an individual dwelling.
Beyond exterior private spaces, there is also a public area, given to the community ( a covered terrace), which can be used in very different ways: bike/scooter parking, socializing space, safe playground for the inhabitant’s children.
Finding a common ground between new materials and different types of traditional-inspired practices was one of the project’s aims. The plaster profiles so sought-after in the interwar period, join the metal borders on the lateral and superior sides of the glazings in the same color as the joinery. The materials alternation – plain metal sheet, perforated metal sheet, smooth plaster, lined plaster, bush-hammered stone, honed stone - some providing a slight vibration on certain surfaces, others acting like color accents, animate a rather simple and clean volume.
Related projects:
- Mumuleanu 14 / Urban Spaces 2
- Dragoș Vodă 17
- Boutique apartment building
- Vida Herăstrău
- Waterfront Residence
- Collective Housing TDV
- Collective Housing VB
- The Corner Eminescu – Dacia
- Stoica Ludescu
- Privighetorilor 86H Housing
- Mojo Design Apartments
- Collective housing building S+P+4E
- Stegarului 151-153
- (102 The Address) Collective residential houses with commercial spaces at groundfloor
- Petru Rareș 15 – Residential Building
- Puțul lui Zamfir 32-34
- Collective Housing RMS18
- Atria Residencial
- Șos. Străulesti 115 – Residential Building
- Collective Housing Unit, no. 27 Constantin Boghiu Str.
- Collective housing
- G.P. Collective Housing
