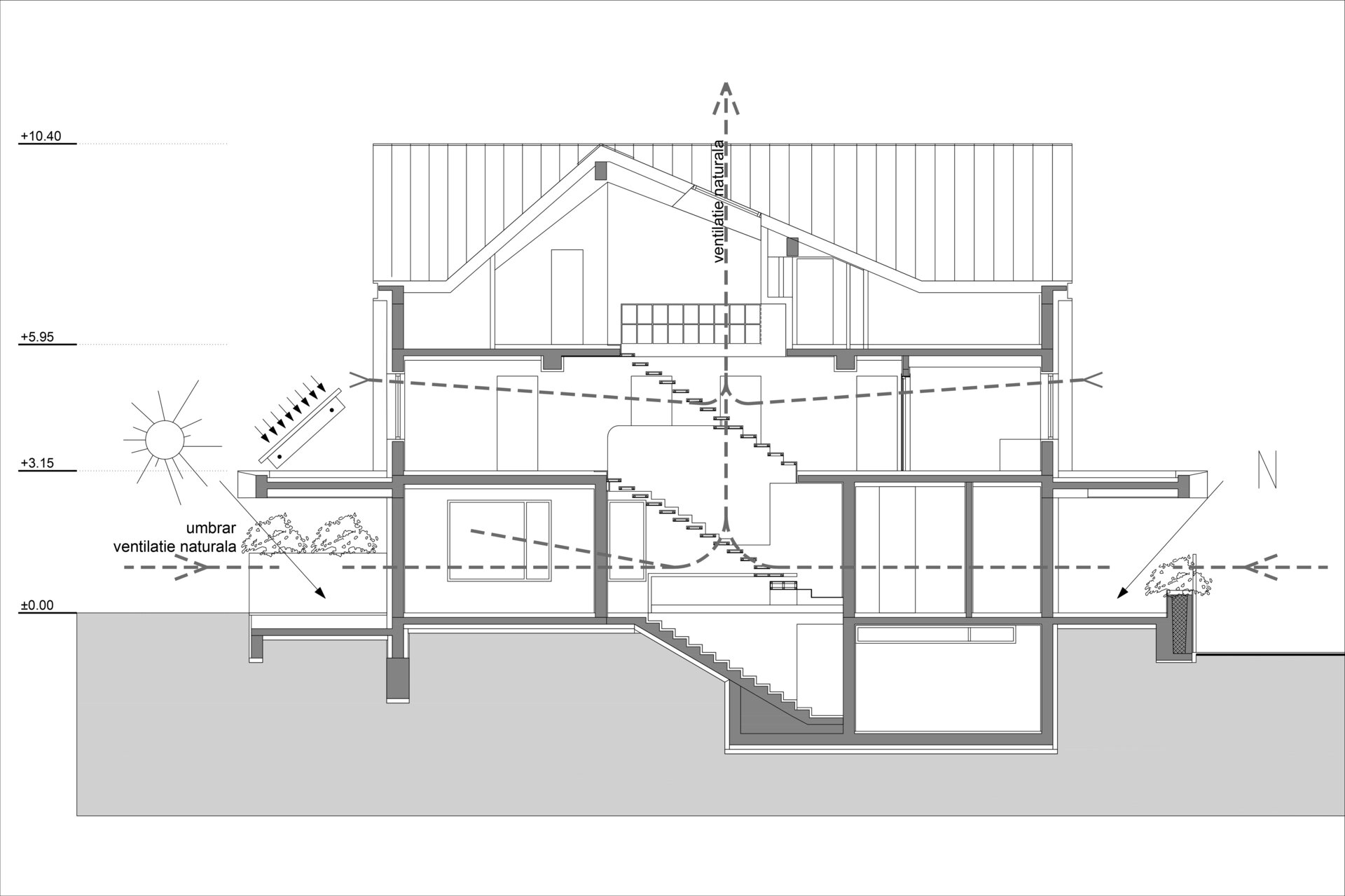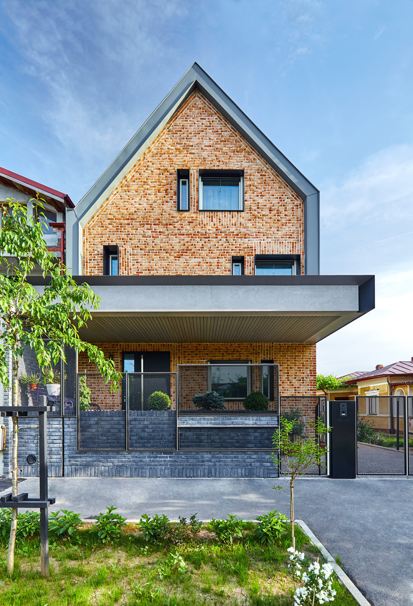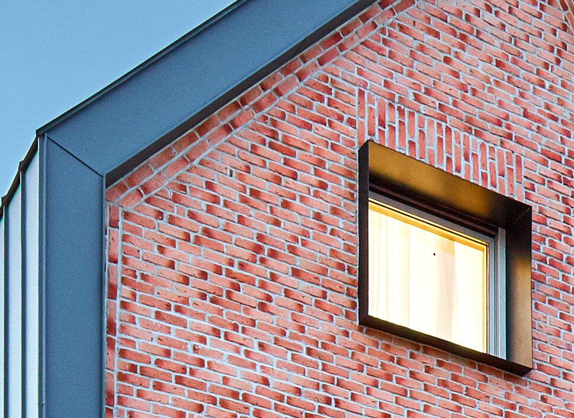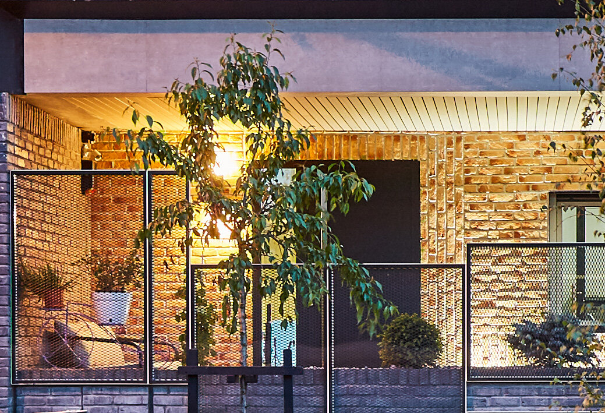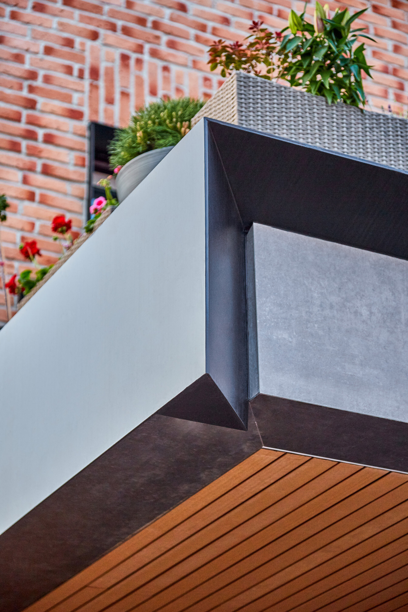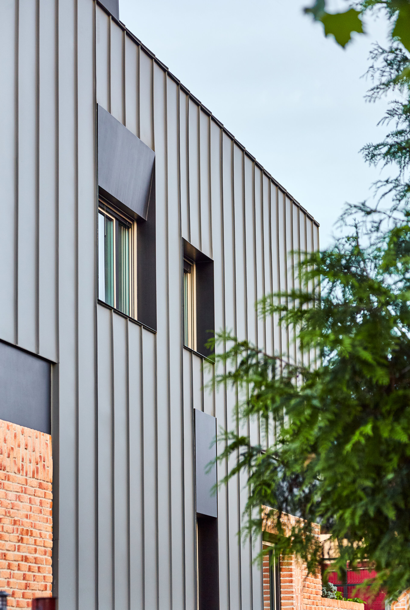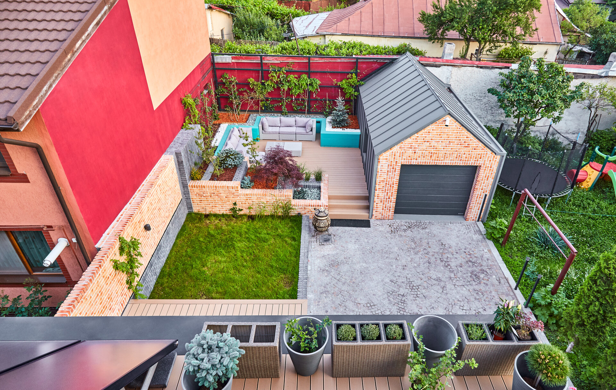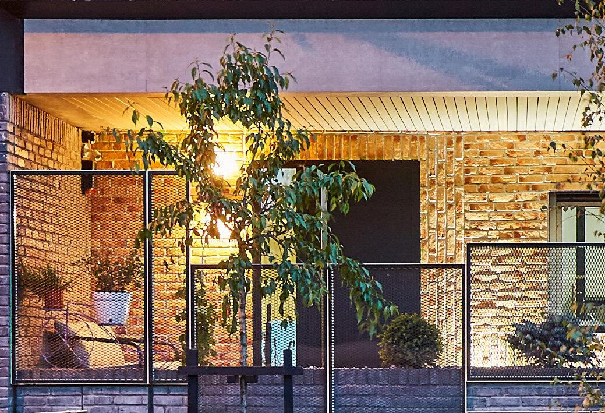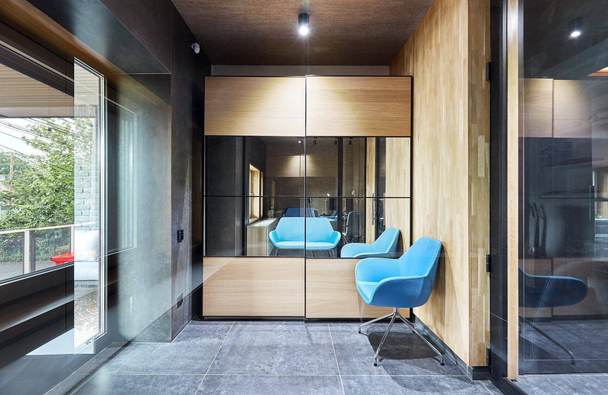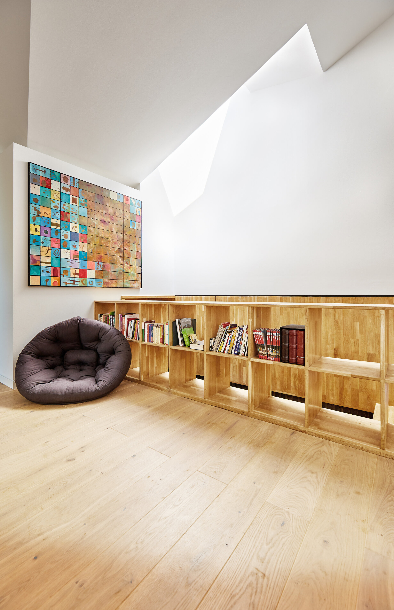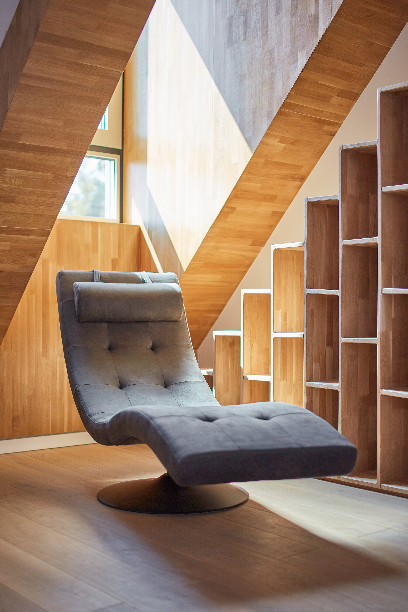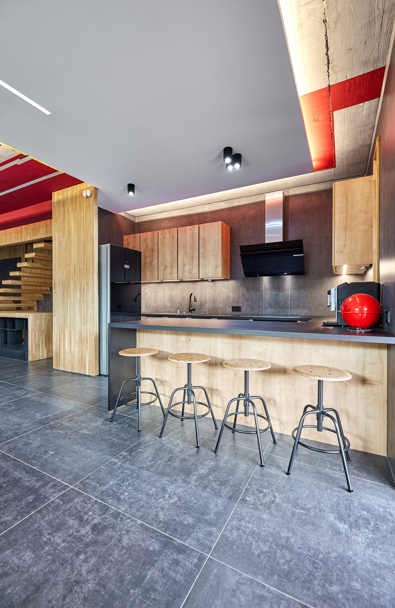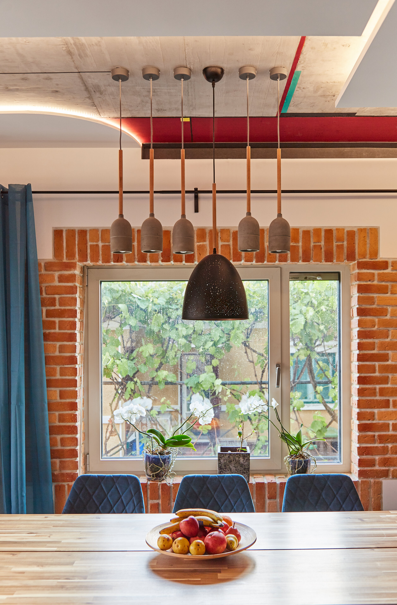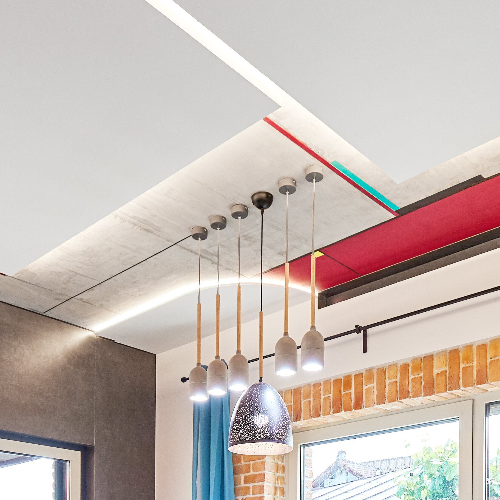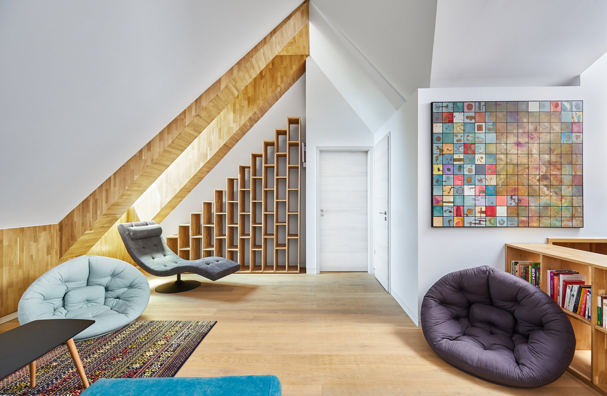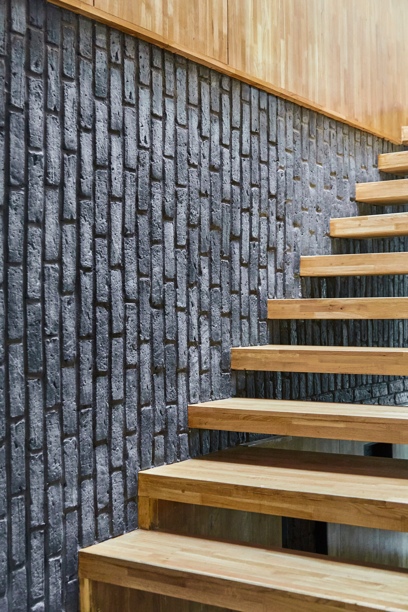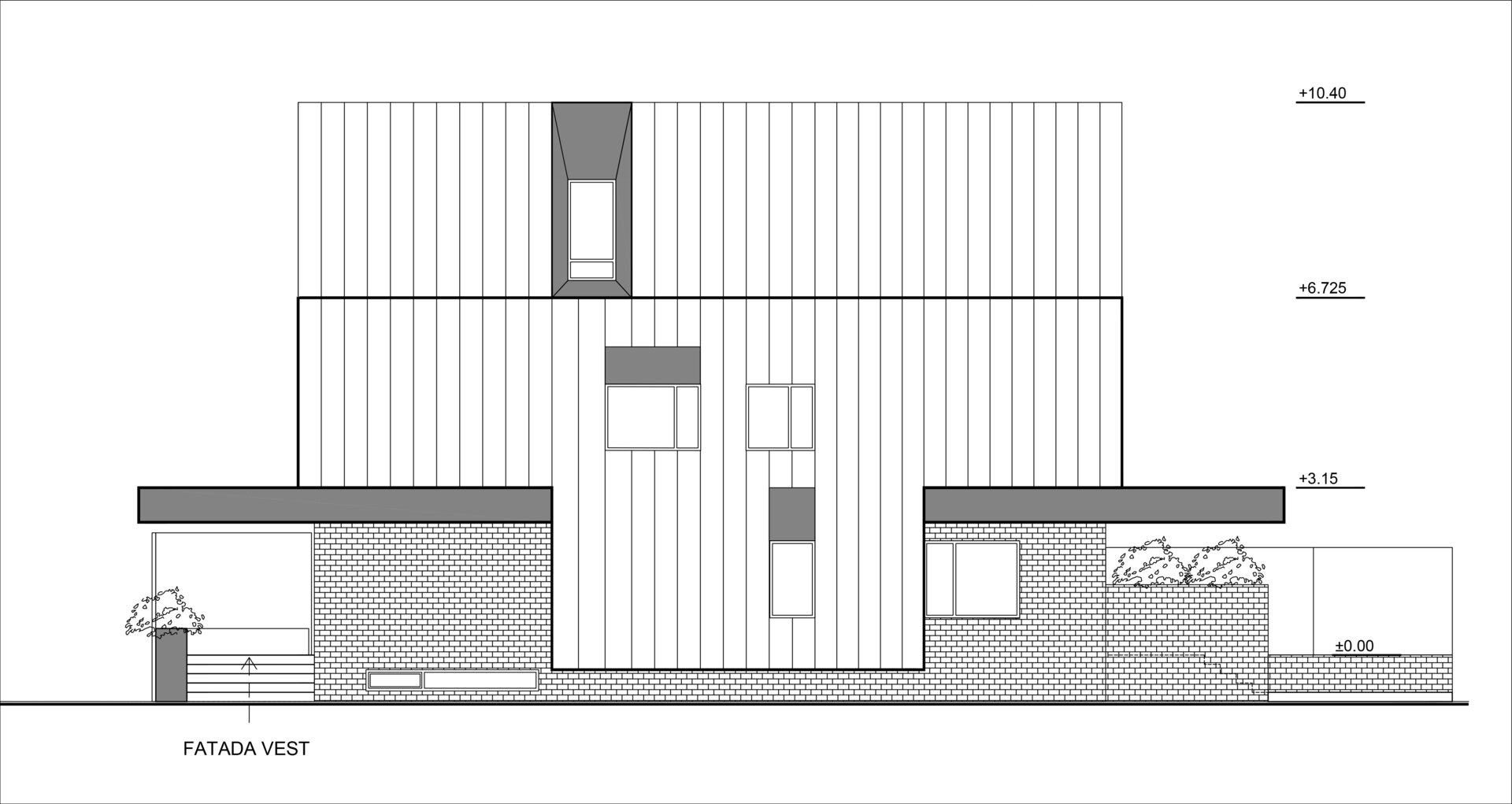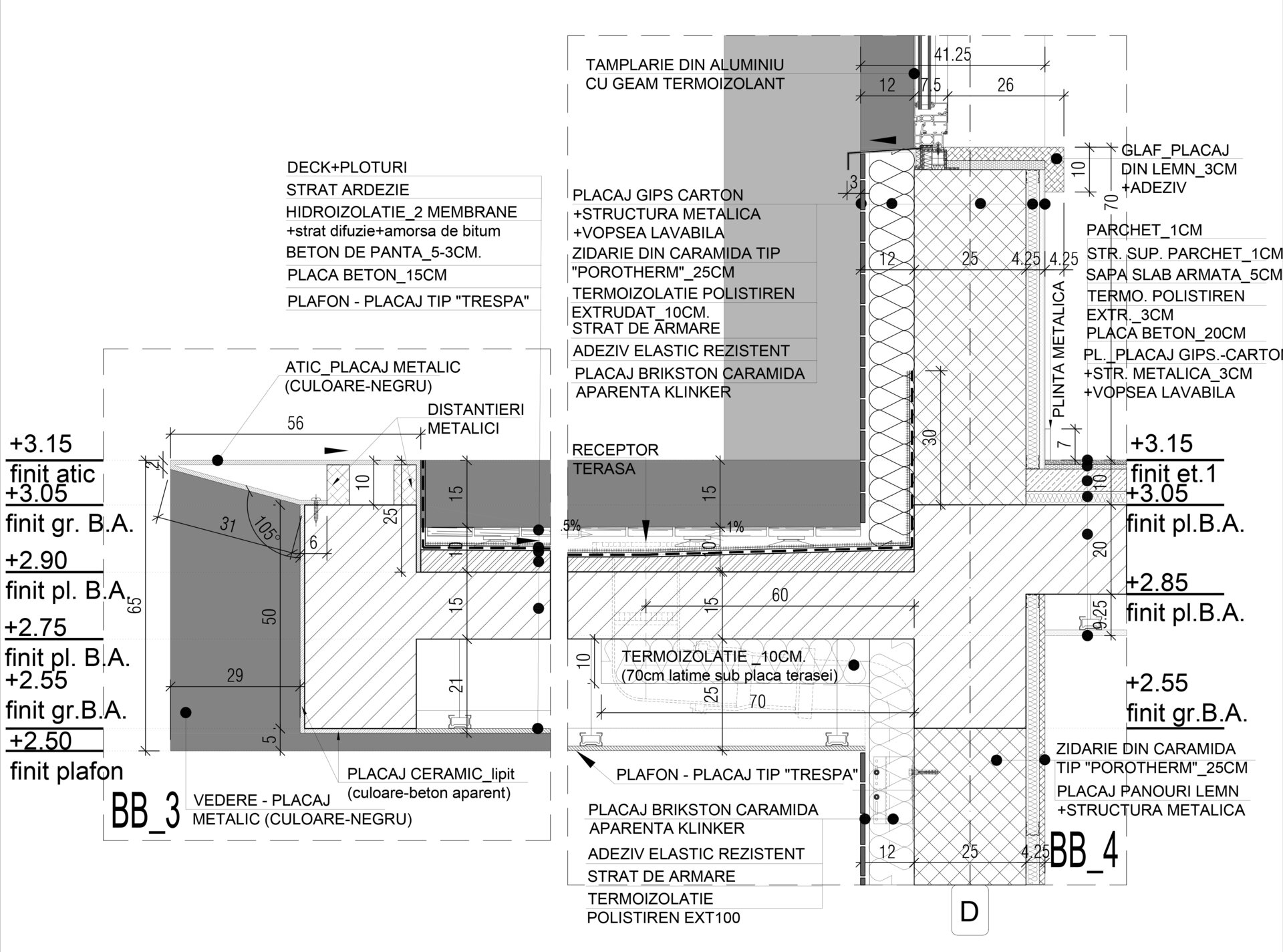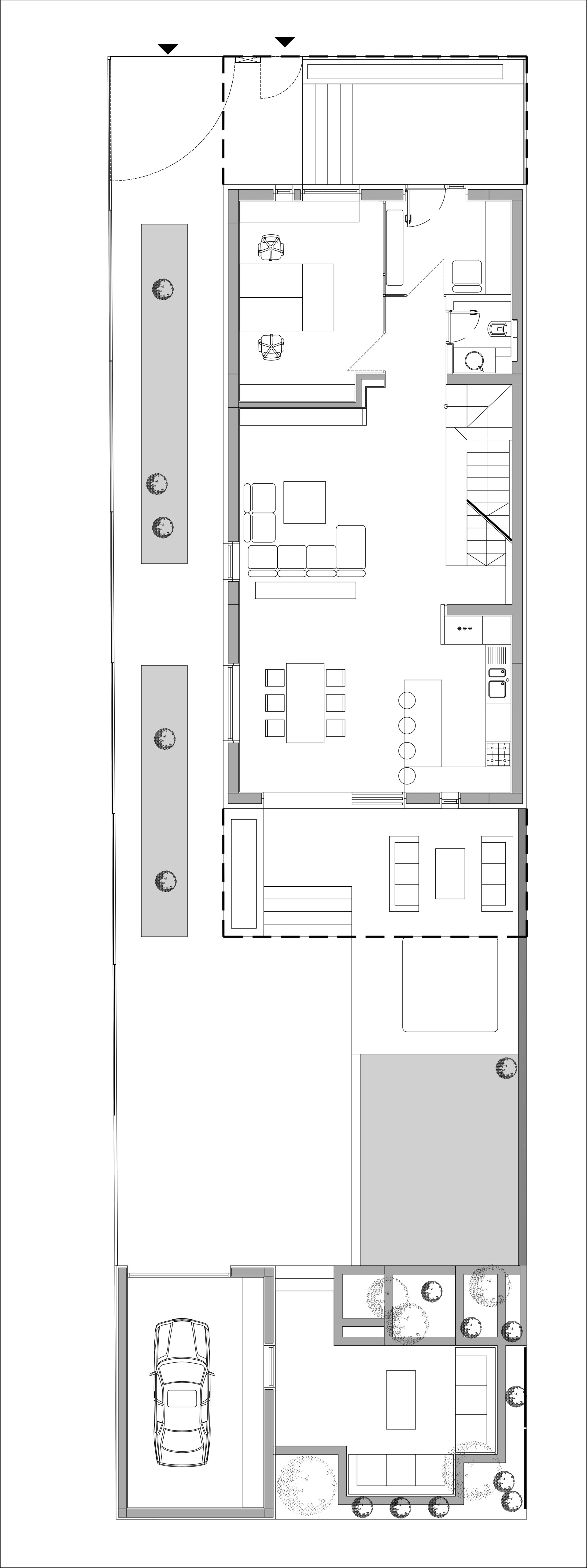
ToYa
Authors’ Comment
toYA
towards Your Aspiration
about the project ... theme dates: Single-family house, coupled to the neighboring garage, P + 1 + M, ~ 400 sqm Bucuersti, sec. 1, 22 Victor Daimaca str.
approach: With this insertion we wanted to create a stereotypical space of a "house" even though the building is coupled to a blind wall, we tried to treat it as a "town villa", the roof is an important element for this purpose, and the pediment has been detached to obtain the image of an isolated house. The slopes are designed in such a way as to solve the water surges without affecting the neighbors. The massive cantilevers have a multiple role: the connection with the neighboring buildings, urban scale breakers as contextual elements and alignment with the low heights, tectonic elements and a vernacular tissues covering a porch, protectors against rain and sun, shaders for reducing the effect of heat-stroke, support for elevated gardens, masks for technical equipment with visits and servicing, etc.
Materials: treated Aluminum plasterboard, facade brick, steel, volcanic stone, concrete, reconditioned oak. The finish represents a search for harmony between tectonic and durable materials. It has resorted to relationship between what grows from the ground and what is oriented to the sky. In the longitudinal section you can see the functional relationship between elements - porch, ventilation and lighting trails, interior stairs as an element of air circulation, furniture, transition and ventilation spaces. The garden has several levels of relationship - the public garden reconditioned - the space for public reception and dialogue, fence – as barrier element and limited access, but with degrees of transparency to avoid categorical delimitation, the route for a car - treated as a longitudinal yard, terrace for relaxing all sezons with jacuzzi, summer garden - arranged in the back area to provide background and feeling of discontinuity.
Interior
Inside, the structural elements were completely eliminated by immersing them in the composition of the walls. Ground floor space (100 sq.m.) seems larger because of the hidden pillars, and the use of the subway dark or gray concrete underscores the industrial accent of spaces. To create contradictions and comfort elements, traditional carpets, colorful furniture and reused oak solid wood were used. Natural lighting is provided for each living area, with the exception of stairs that are illuminated from above. Artificial lighting is provided by LED strip and cylindrical spotlights that provide control and zonal accents. Wood and brick have an anthropomorphic role and are used as a connection material between the cold of the concrete and the white plaster.
