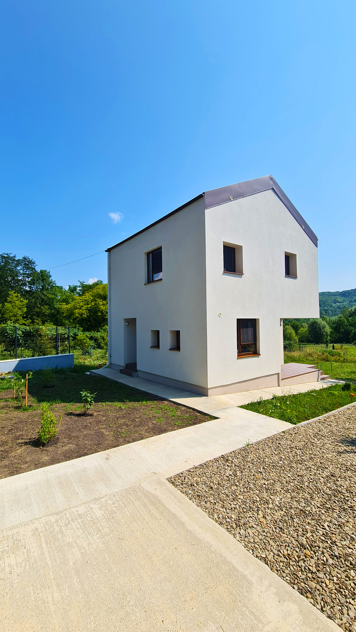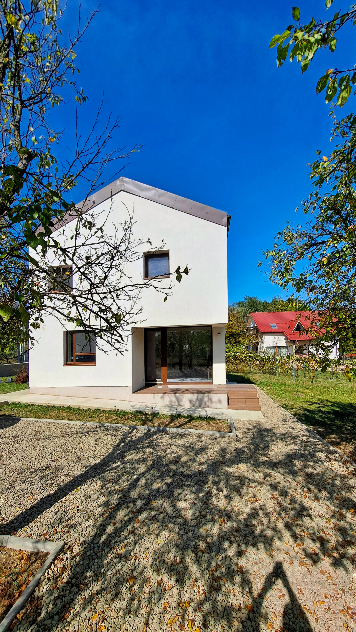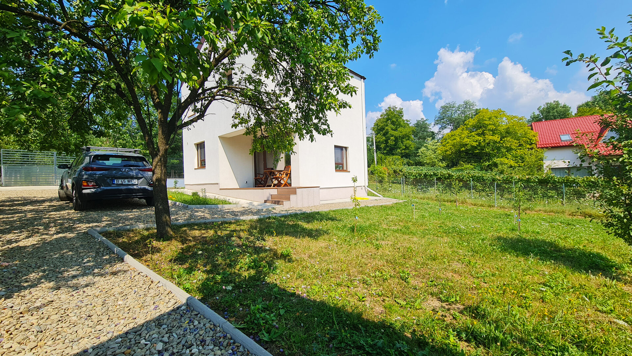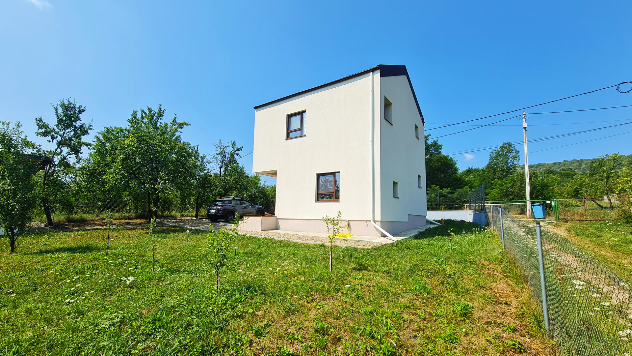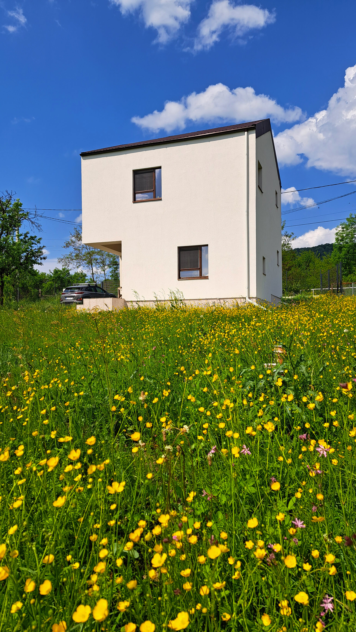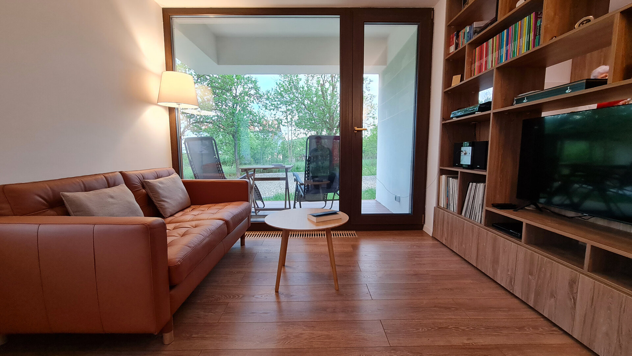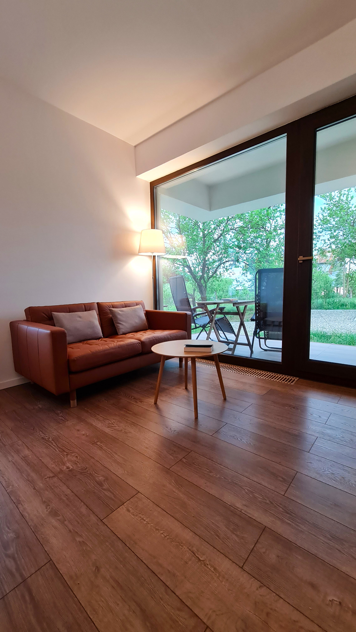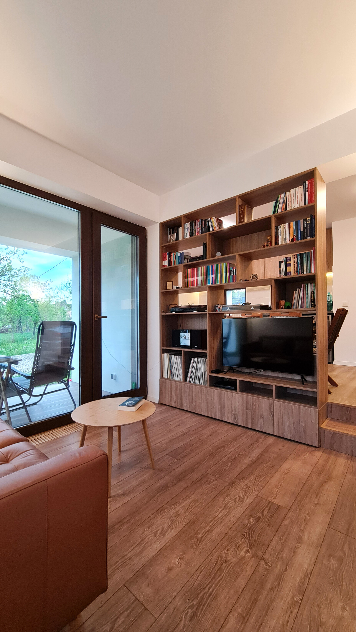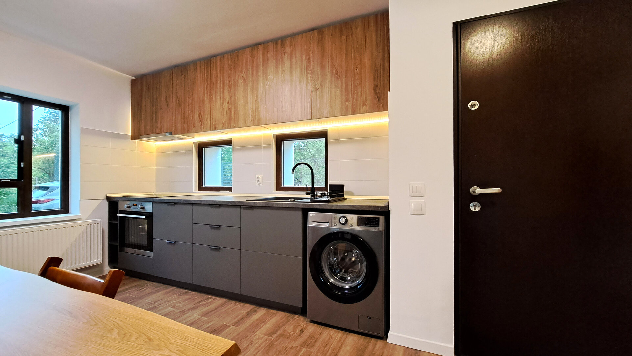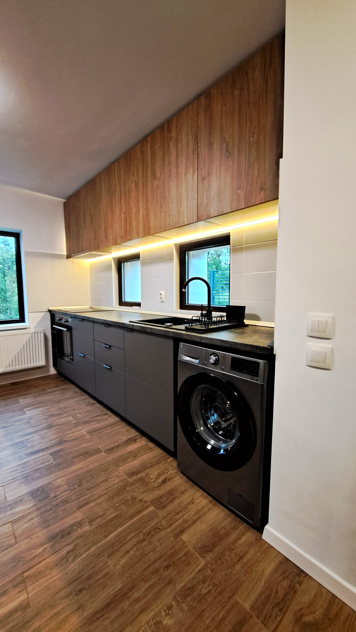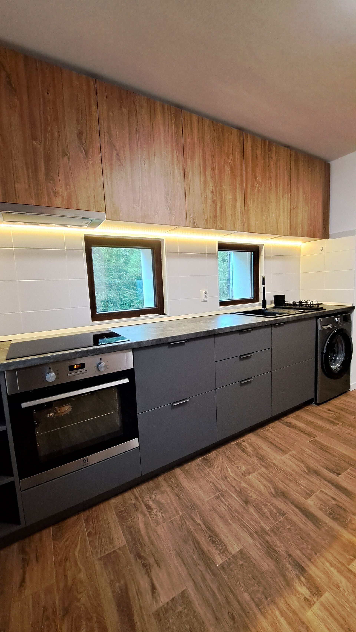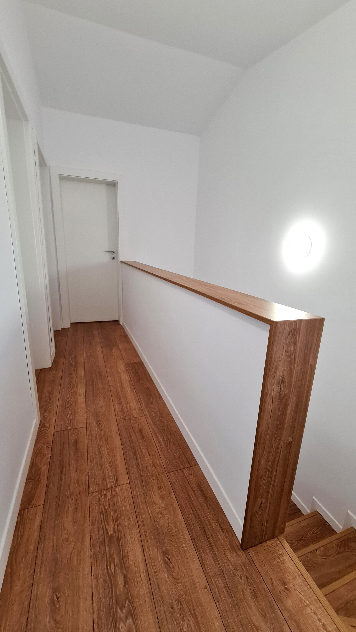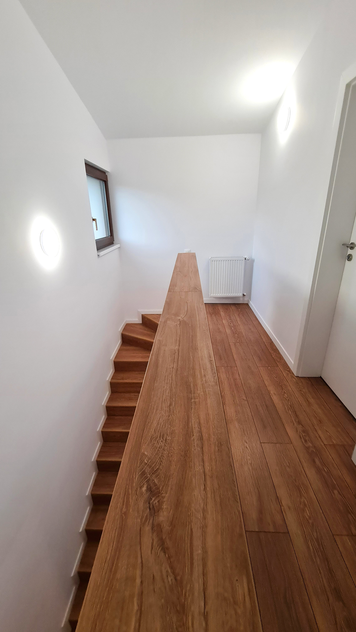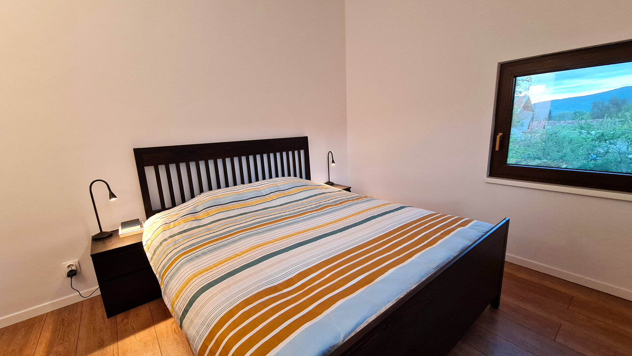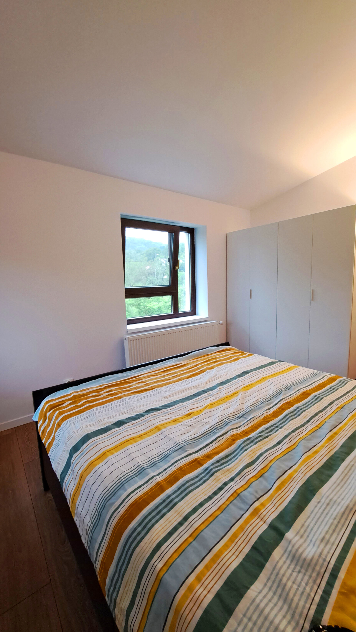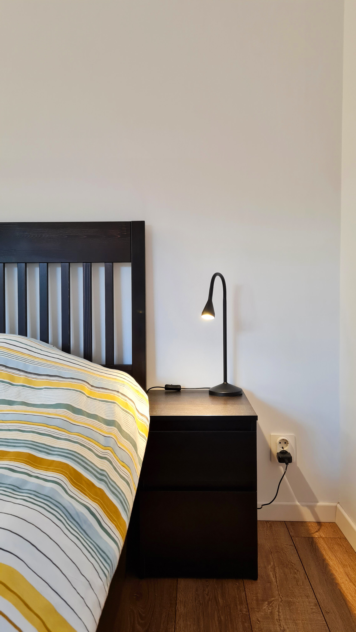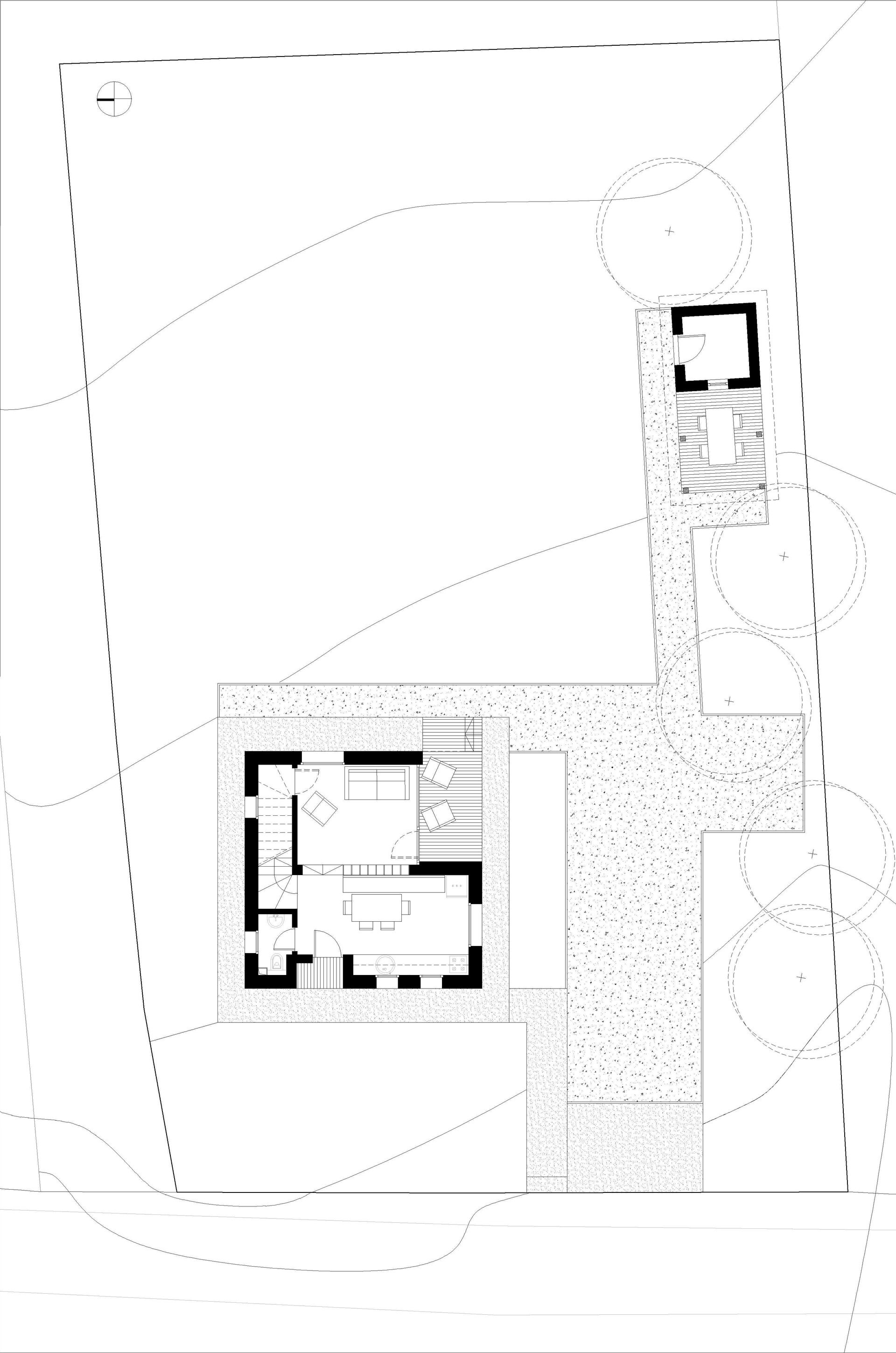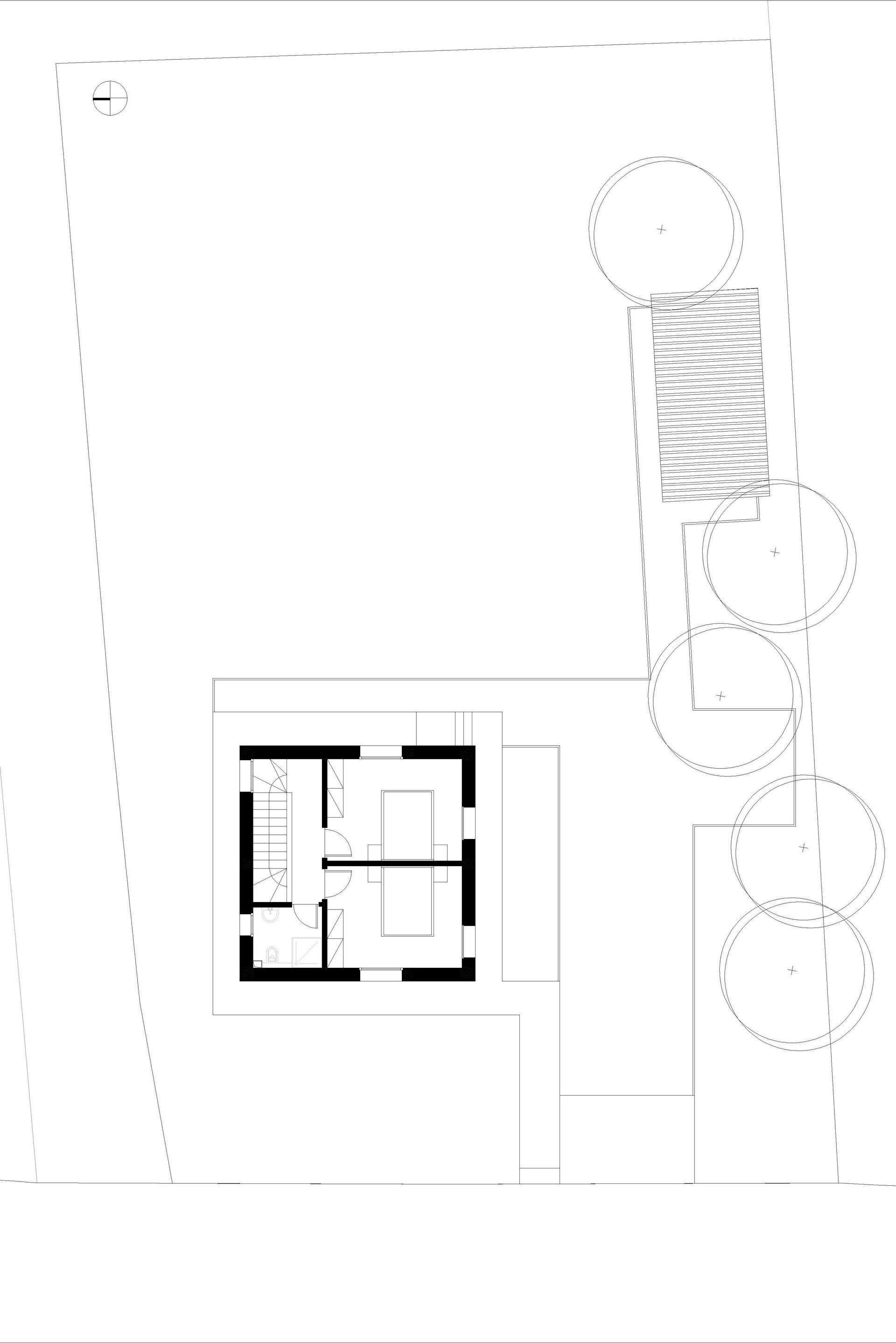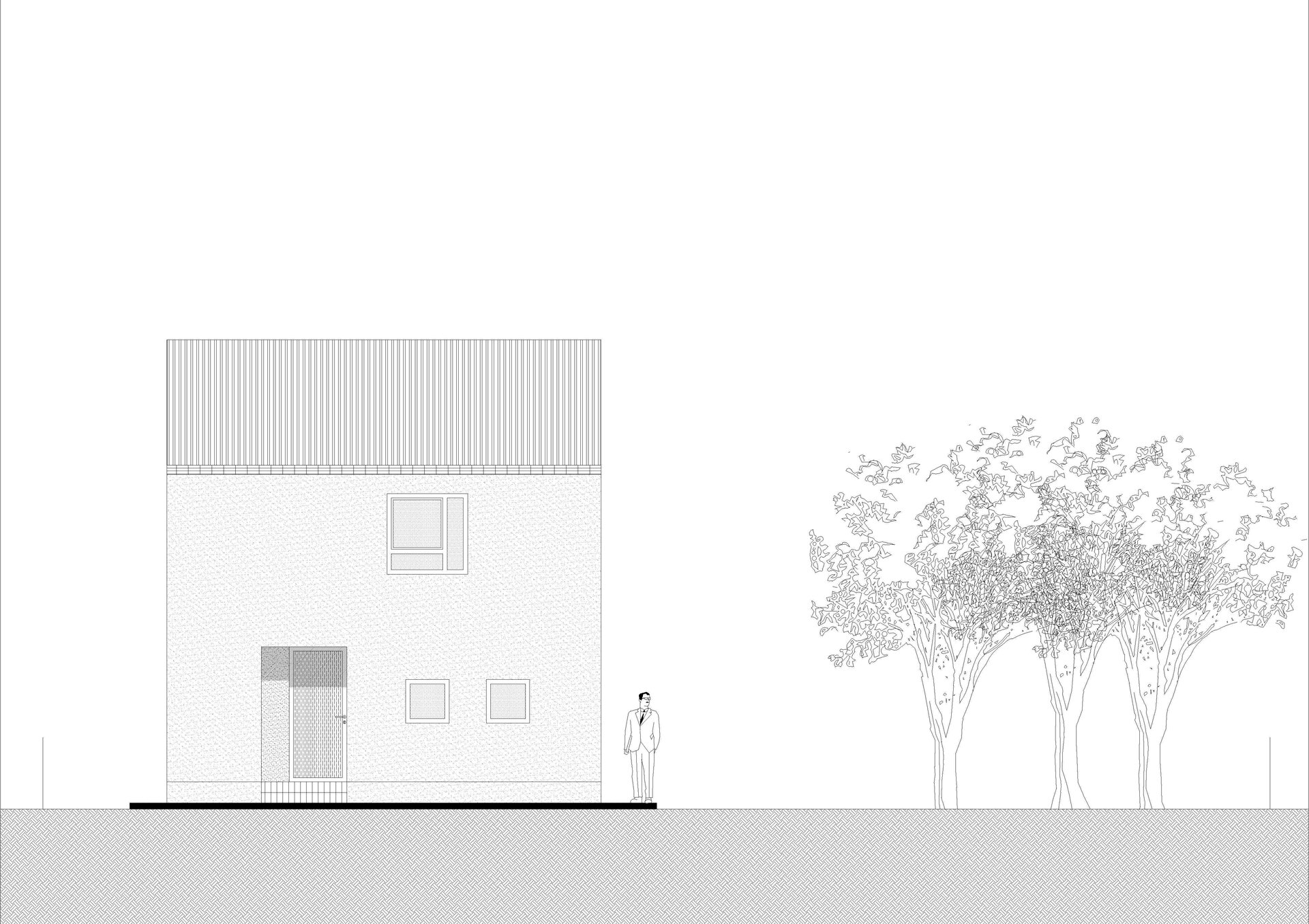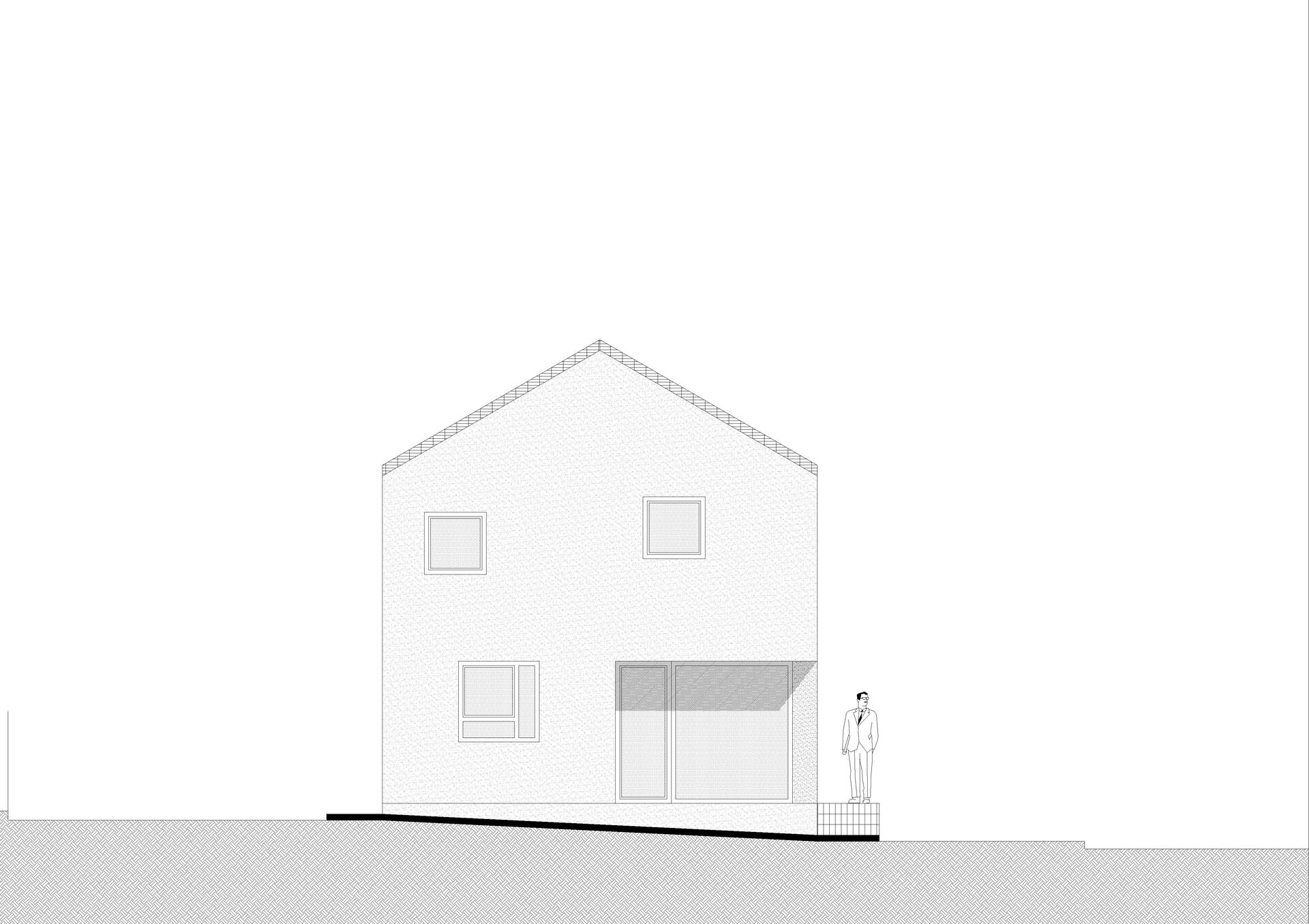
A Holiday Home
Authors’ Comment
The project was born from the need to build a holiday house with ground floor and an attic, with a low budget, but with a minimum of spaces that would allow a retired couple to live, during the warm period of the year.
The requirement of the clients was to occupy as little as possible of the slightly sloping land, to leave room for fruit and decorative trees, but also to have a yard as generous as possible to allow spending time outdoors.
Thus, the conception of the plan started from a square with a side of 7 m, resulting in a compact house that accommodates on the ground floor an open space with a kitchen, a dining area, and a living room, along with a sanitary group and a technical space, and in the attic two bedrooms and a bathroom.
The efficient resolution of the interior spaces was complemented by a simple volumetrics and minimalist treated facades. The square from the plan can also be found in the shape of the windows, which appear, on the outside, as gaps on the facades where the blank wall dominates, and on the inside as paintings of seasons, hanging on the walls of the rooms.
To amplify the small interior space, the delimitation between the two main functions on the ground floor is done by a level difference that takes over the slope of the land, thus resulting in a living room with a higher height. Also, a piece of furniture – a bookcase with integrated TV space, separates the living room and the kitchen but at the same time allows visual communication between the two spaces. The floor is continuous throughout the house, both on the ground floor and in the attic, thus reducing the feeling of spatial compartmentalization.
Related projects:
