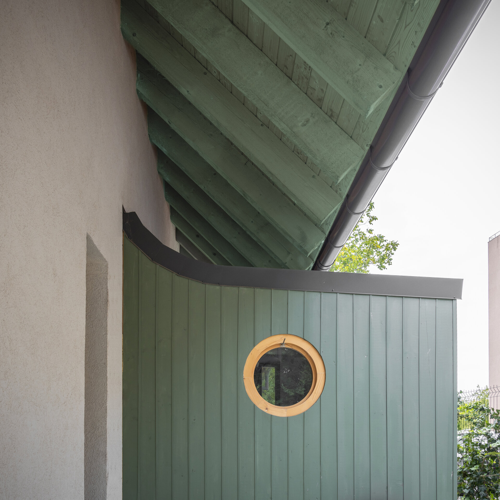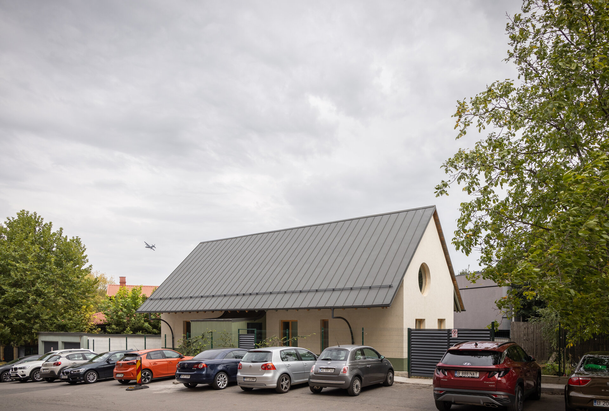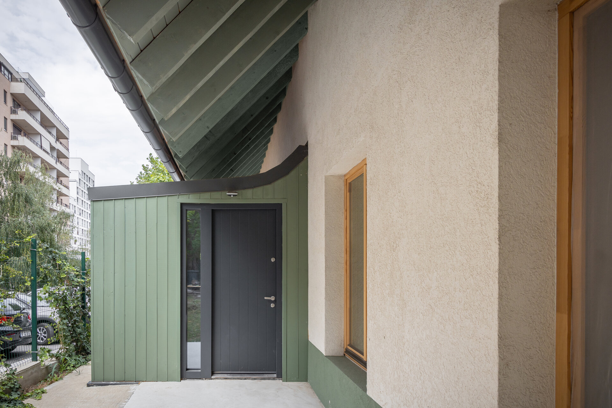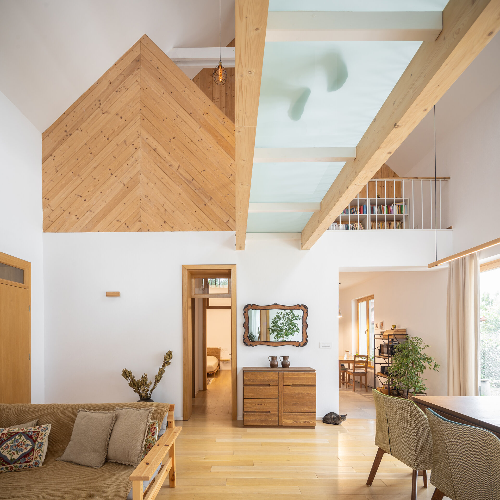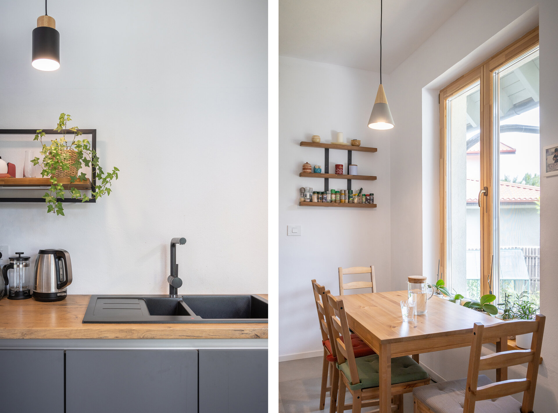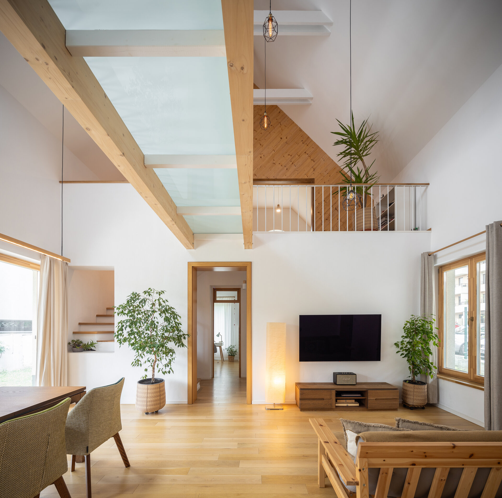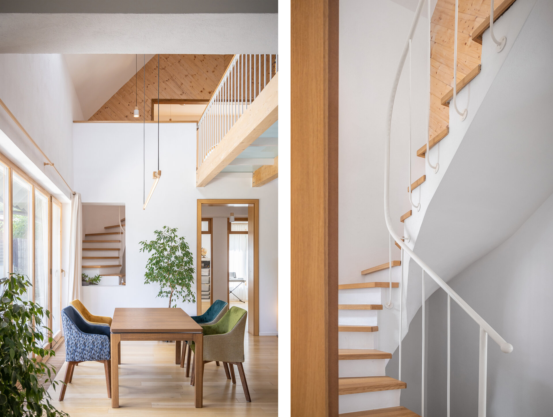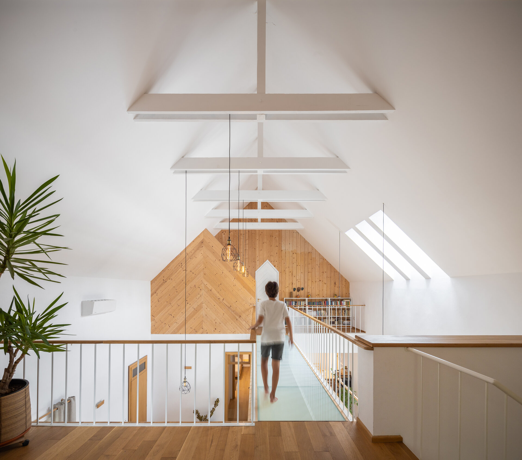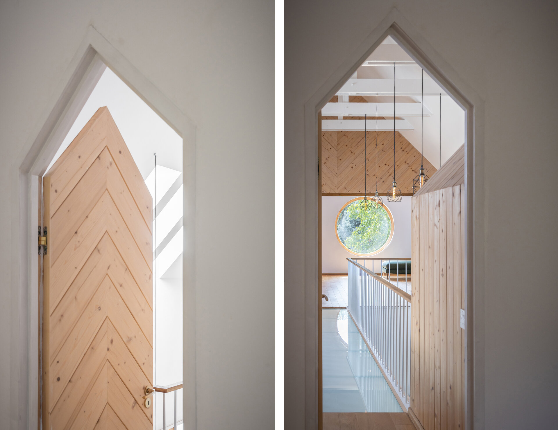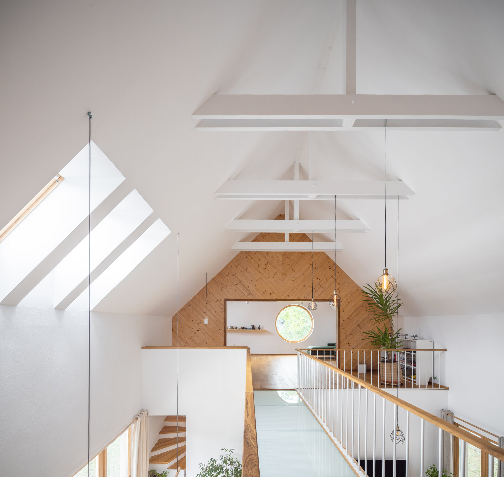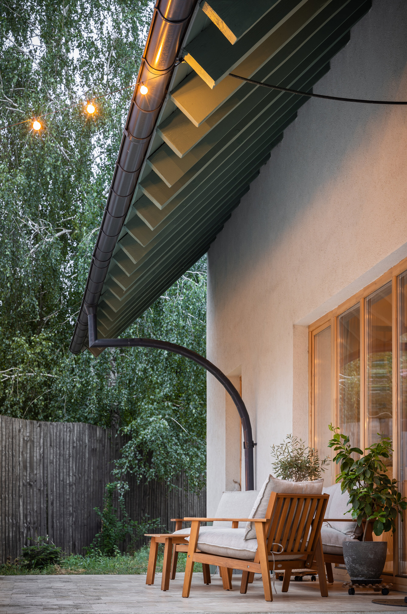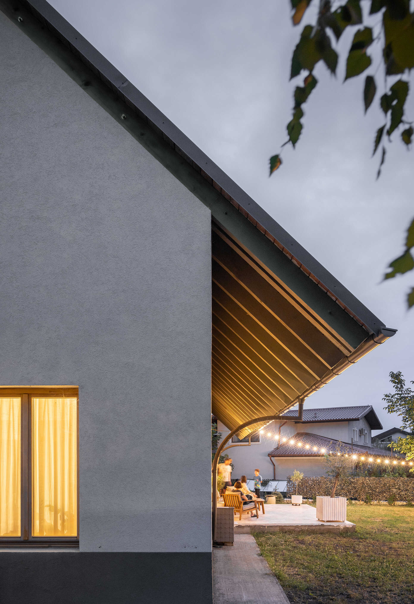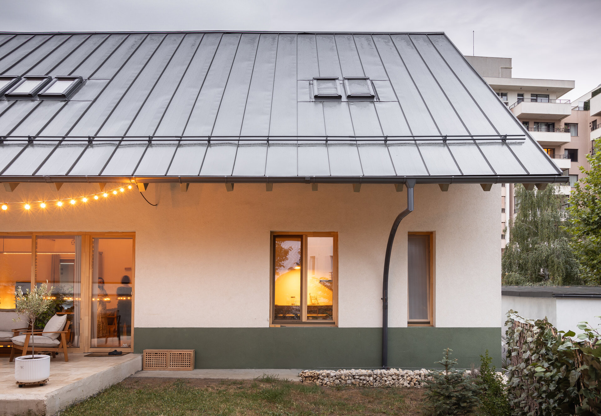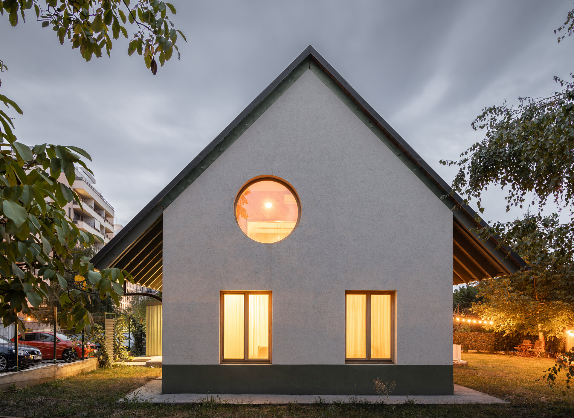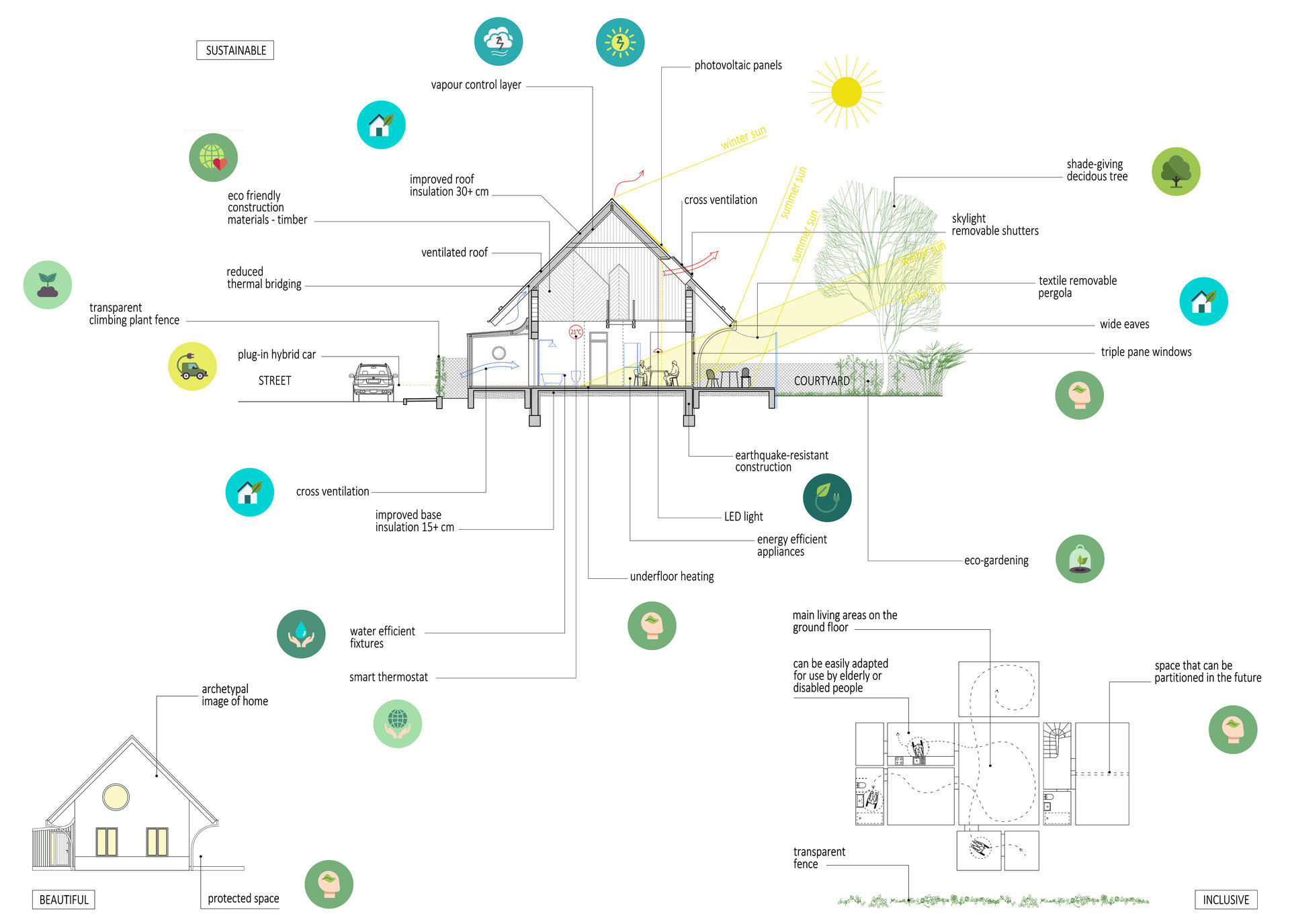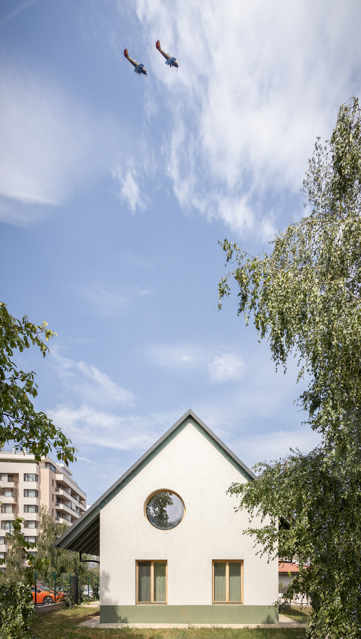
- Nomination for the “Built Architecture / Individual House Architecture” section
House on Câmpul Pipera Street
Authors’ Comment
The house sits on a fault line in the metropolitan area of Bucharest, on the administrative border between Bucharest and Voluntari. The land is part of an area with a low height and occupancy regime, mostly composed of one or two story single-family homes. On the other side of the street, the lands, administratively included in Sector 1, are built as collective housing - up to eight story apartment blocks. The silhouette of the house perplexedly "faces" this collision through an archetypal, non-contextual image, in contrast to the confused urbanity that surrounds it. It is, as otherwise, another piece swallowed by an amalgam of con-city life that seems to no longer find its peace and purpose. The plot itself is an atypical one, a right triangle with the hypotenuse on the alignment. The two wide eaves, deployed on the long sides of the volume arranged in retreat and parallel to the street, give the roof a protective status, meant to accuse a certain type of semi open interiority, which nevertheless gives a chance to the street, the transitional space between the world of outside and that of the house. The plan is transversally organized through a series of alternating registers of served and servant spaces. Among them, the central register of the traversing living room can be distinguished, continued on the outside by two attached elements - the entrance vestibule and the terrace towards the backyard. Most of the day-to-day living (bedroom, kitchen, living room) takes place on the ground floor, while the space under the roof houses two rooms with flexible and easily negotiable destinations according to the concerns of the family members. The living space has an ample height, which describes the whole interior vertical of the volume, functioning as a resonant place, relegating, connecting visually, sonically and relationally all the other more private spaces of the house. A bridge-walkway with a wooden structure dramatizes this connection, crossing the open gap in the middle and allowing the family small gestures of conviviality.
Some of the sustainability elements are: wide eaves, external shutters for the attic windows (custom made by the client from the same sheet metal as the roof and used only during the summer), the mature walnut tree that shades the south facade, natural cross-ventilation using the living area organized on two levels (both east-west and north-south), thermal insulation 30cm roof, autoclaved aerated concrete walls 30cm and additional insulation 10cm from rock wool insulation boards, triple-pane windows, Earthquake-resistant construction. Photovoltaic solar panels were added to the roof slope facing the courtyard, covering domestic consumption and charging for the hybrid car, LED lighting, underfloor heating system with smart thermostat, energy-efficient household appliances and low water consumption sanitary ware were installed.
Inclusivity refers to the organization of the main living spaces on the ground floor that allows use by elderly people and/or adaptation for people with disabilities, the children's room is designed as a big space that can later be divided, the transparent street fence with climbing plants.
As for the aesthetic value of the house, it resides above all in the archetypal image of ”the house with a pitched roof”, specific to the geographical area, but also in the sense of protection emphasised by the wide eaves.


