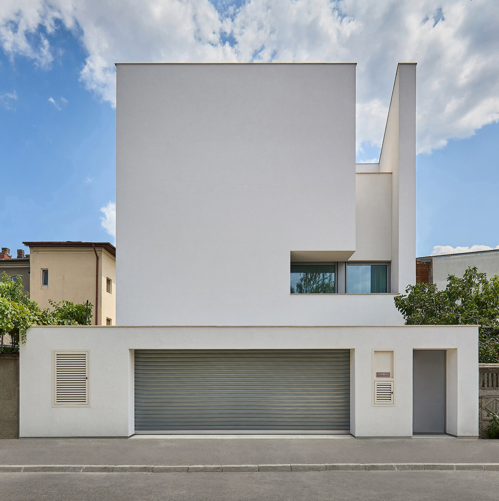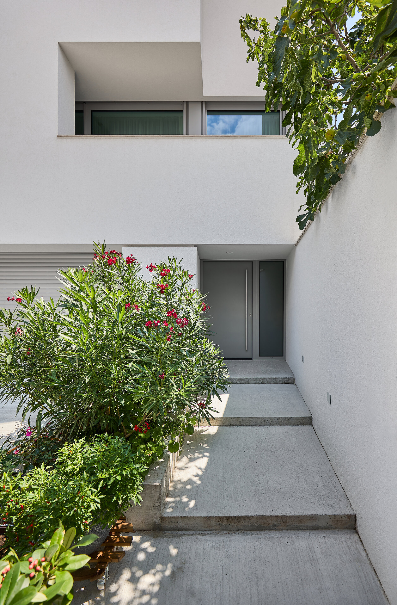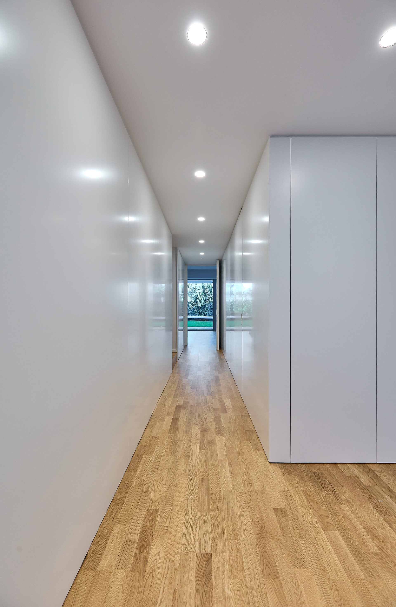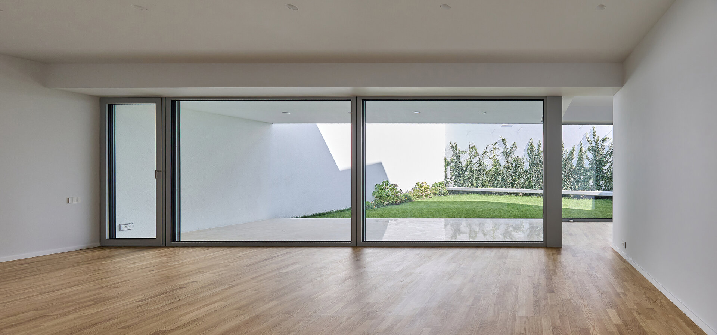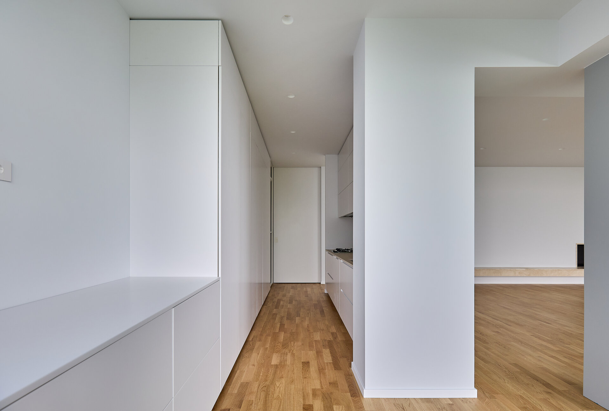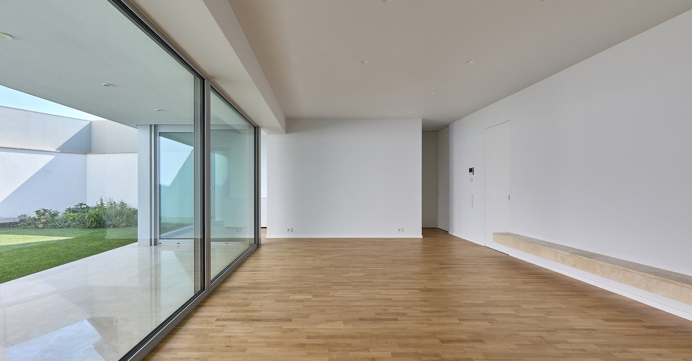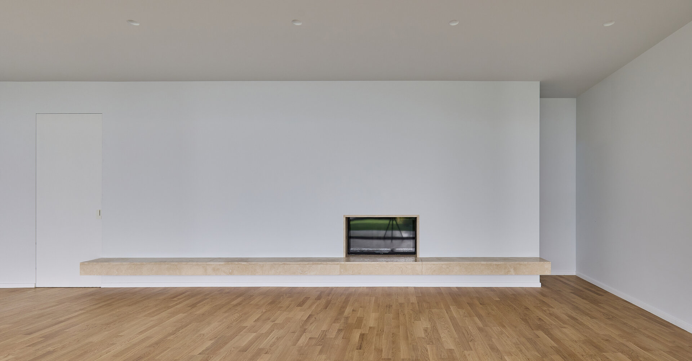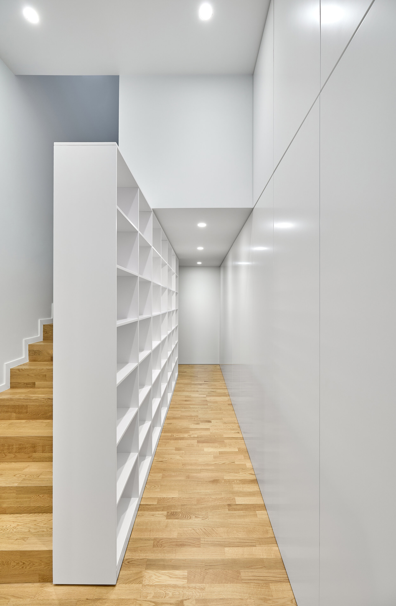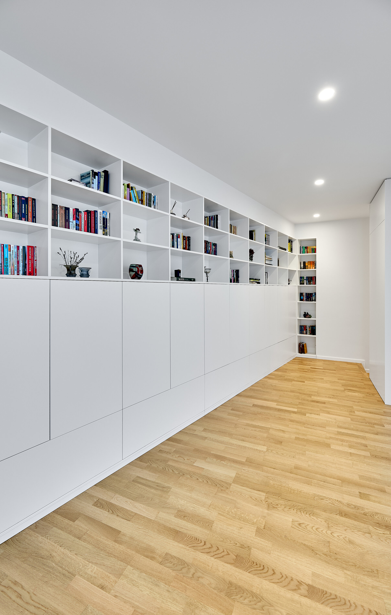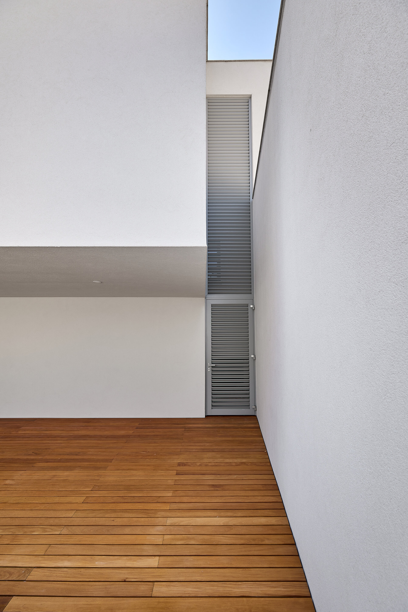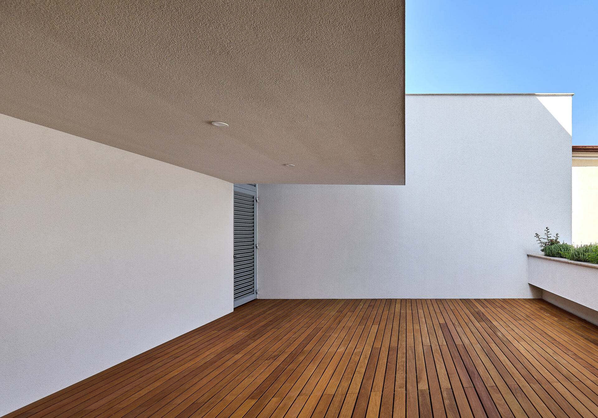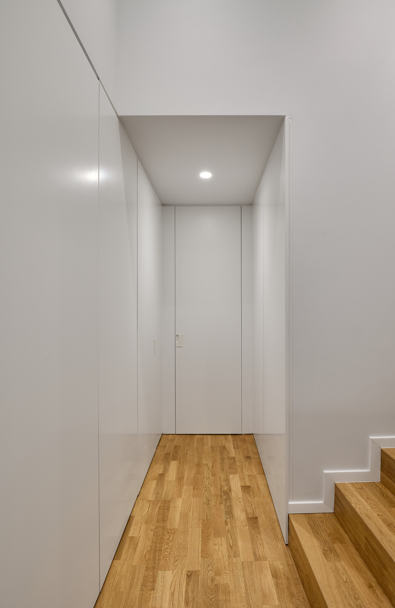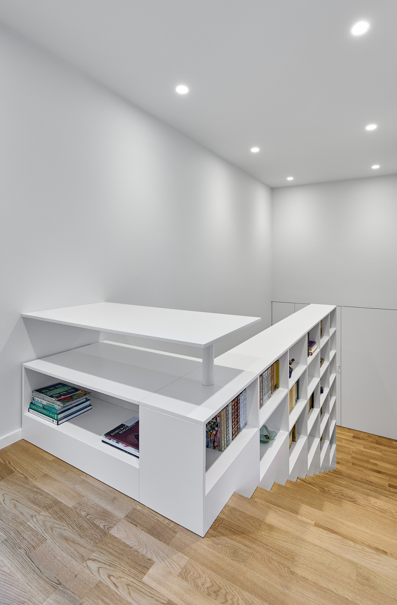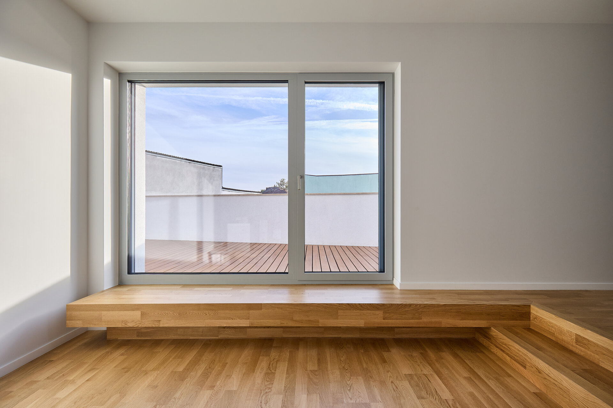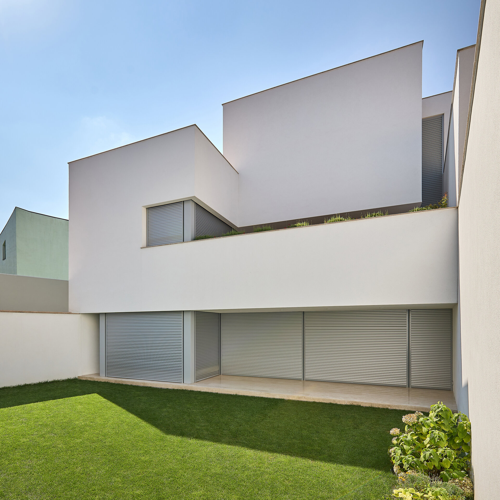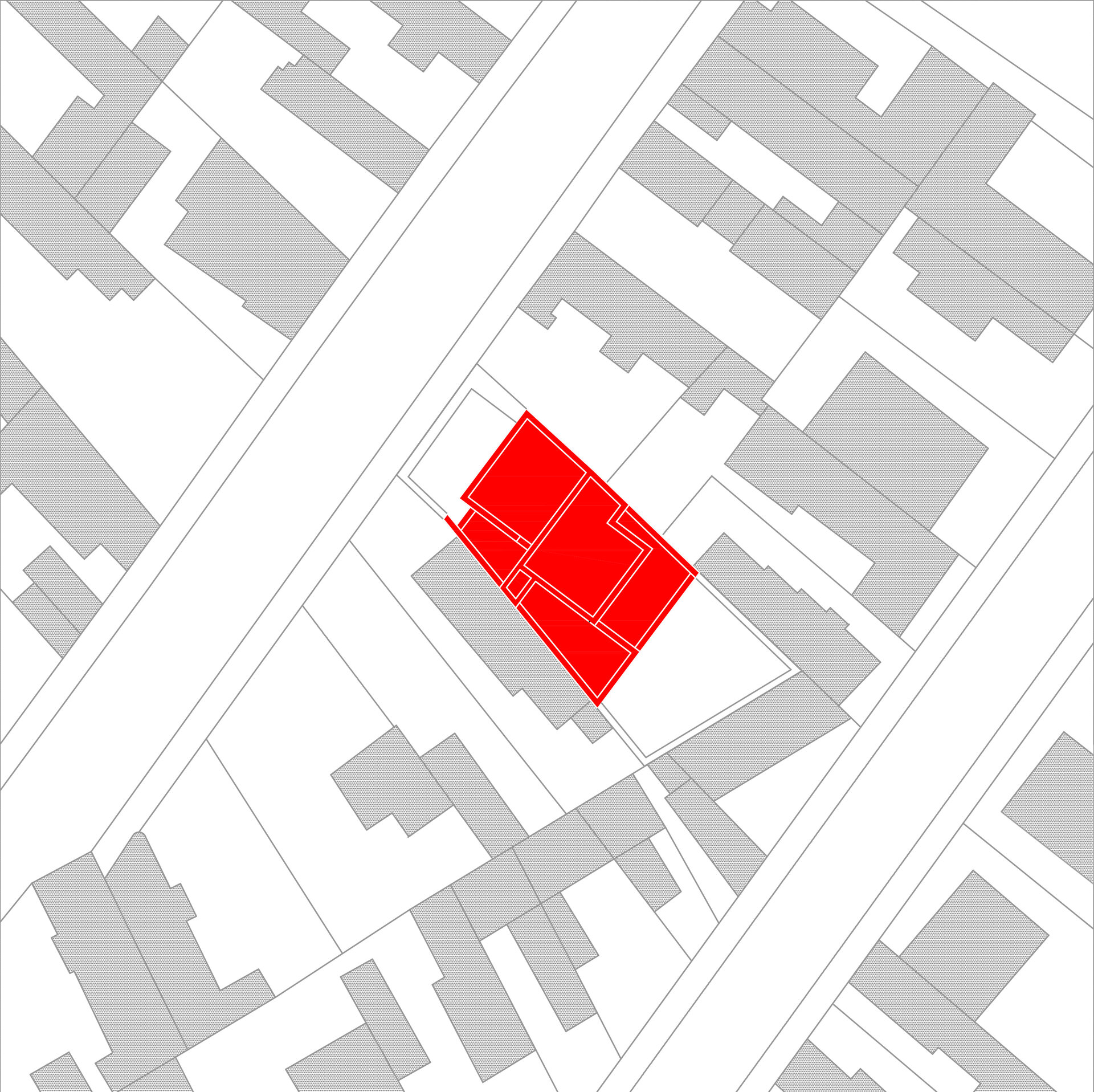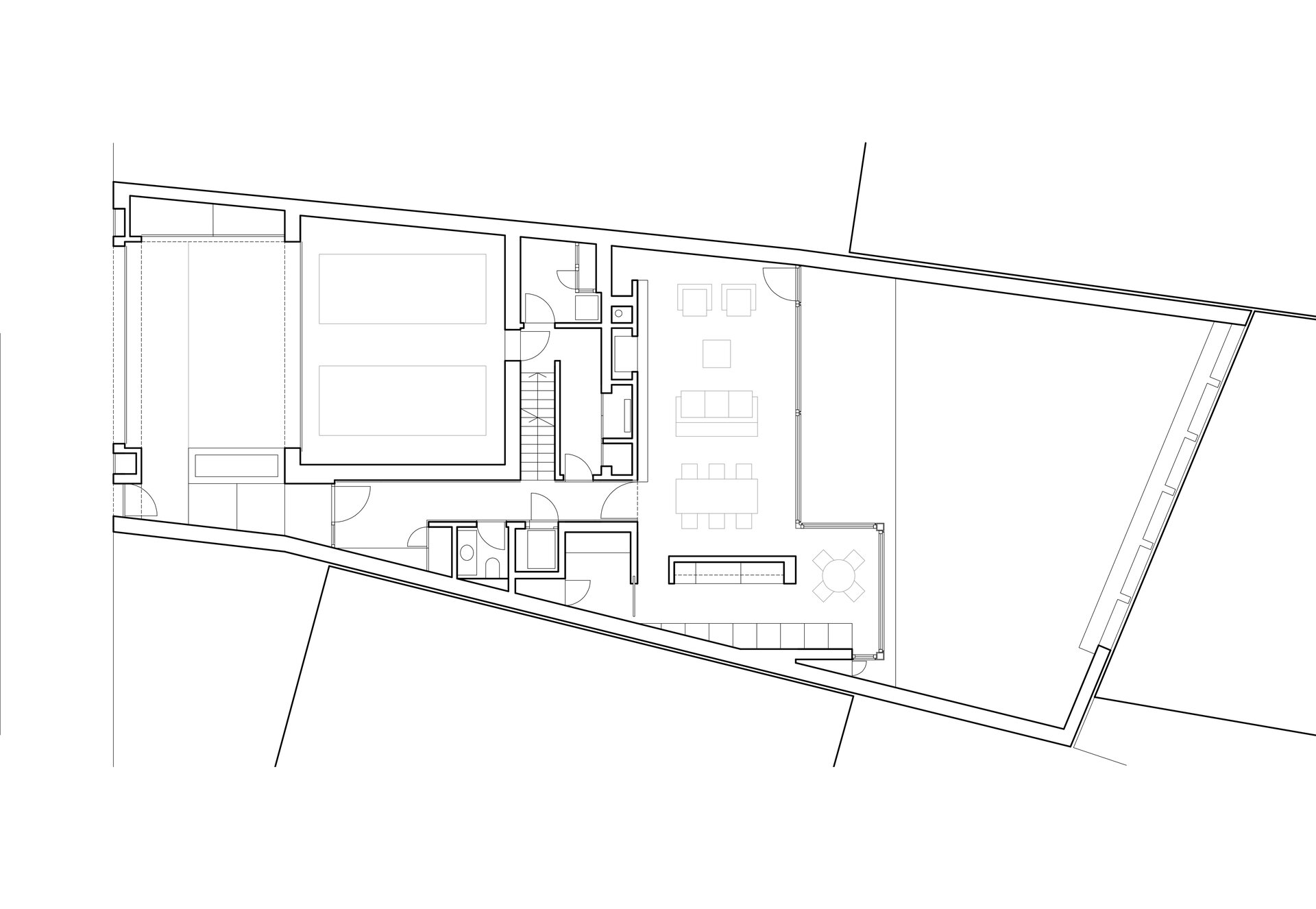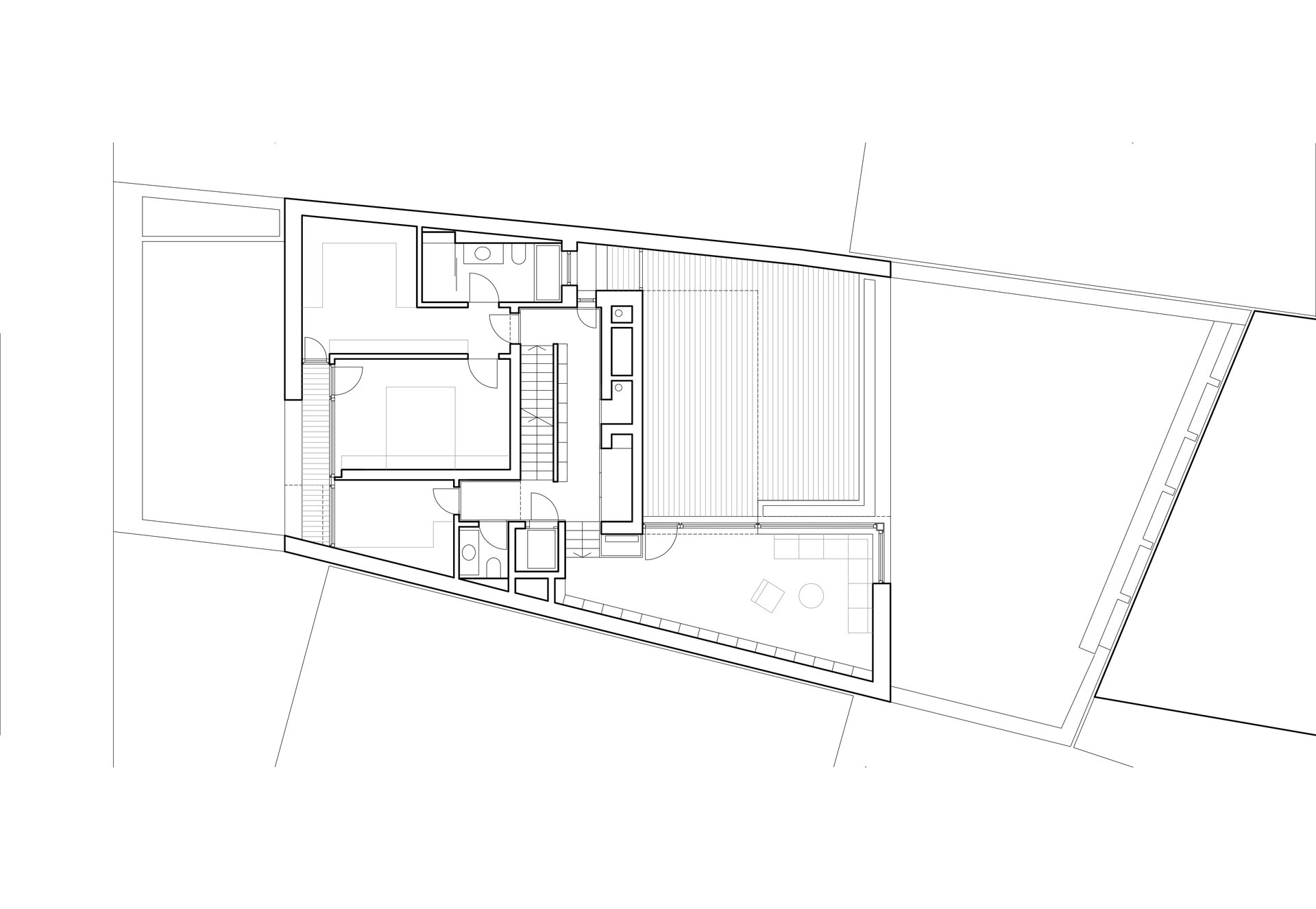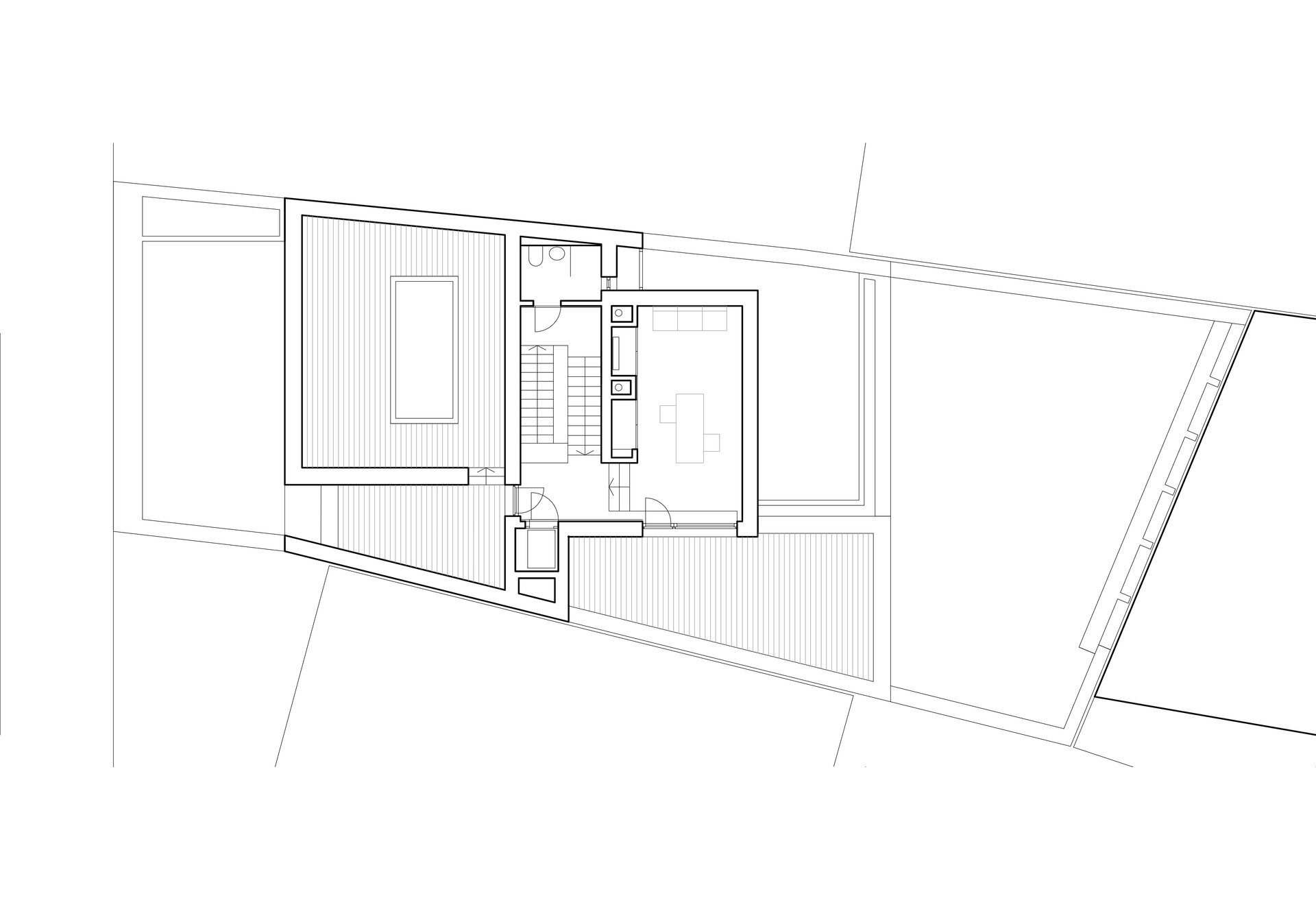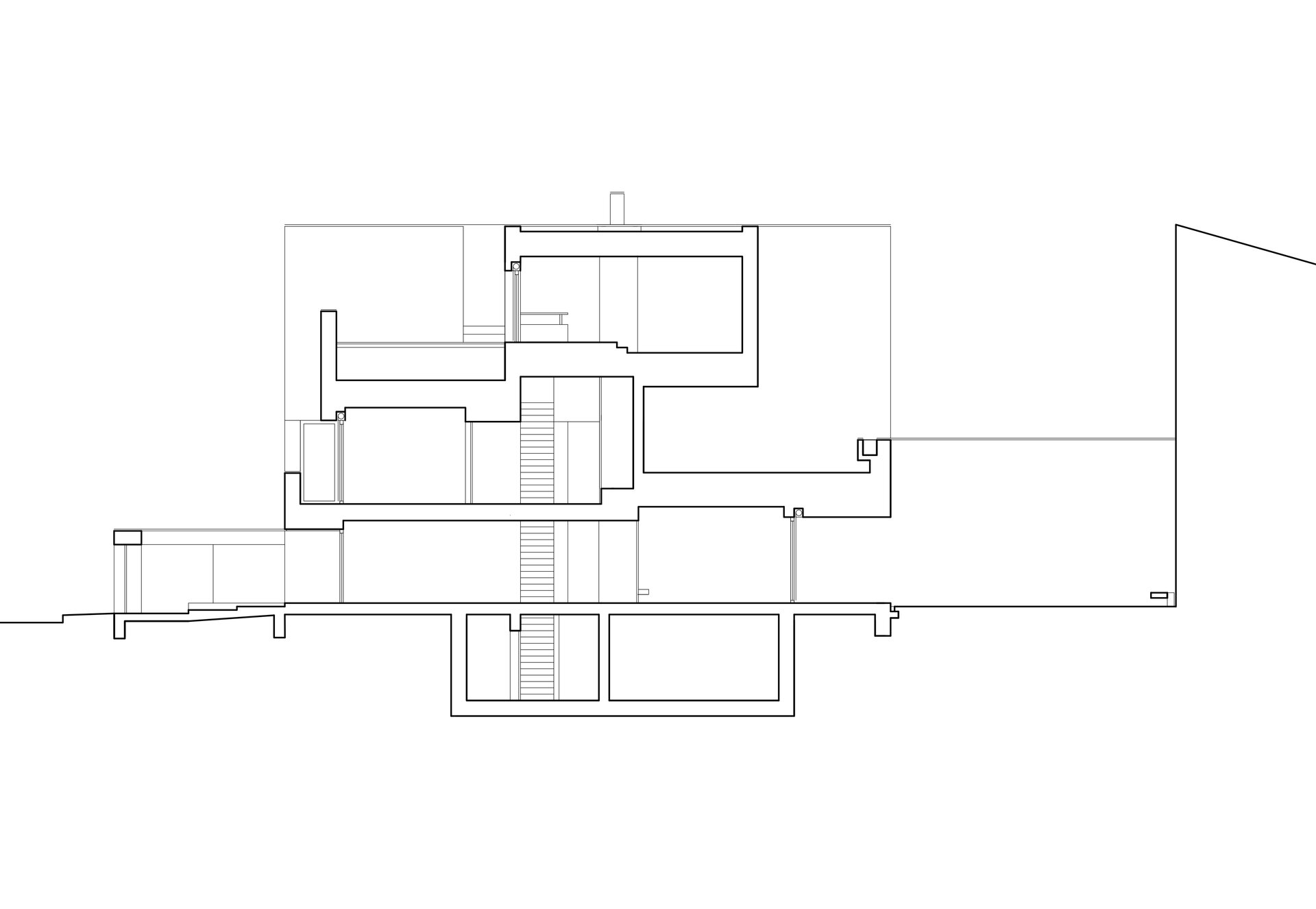
- ASAR - Association of Romanian Architecture Companies Award
S. House
Authors’ Comment
S. House, Bucharest
The site is in a semi-central area of Bucharest, with an orderly street network and a heterogeneous built-up background in terms of size, age and image, but without notable architectural qualities.
In the quasi-regular plot delimited by parallel streets, there are also local geometric disturbances, as is the case of the land in question: a polygonal surface of 353sqm, with an opening of 10.00m to the street and with different heights, partially occupying the other three limits. Departing from an urban planning regulation that provided for a continuous construction regime, the building retreats from the alignment and, taking over the existing lateral heels, opens to the rear planted courtyard, facing southwest.
The problem was to reconcile the constraints of the plot with the demands of a large program for its dimensions and to ensure the privacy of the spaces in relation to the current and, as far as possible, future adjacencies.
Between the divergent directions of the limits, two orthogonal axes organize the plan: the first longitudinal - of the horizontal circulation that connects the entrance area with that of the living room and the planted courtyard at the back -, the second transverse - on which the vertical circulation (staircase, elevator) and the core of technical equipment (fireplace, air conditioning system). The outline and planimetric structure differ from one level to another:
- the ground floor is the most extensive, with the living room and the kitchen, articulated through the dining area, firmly oriented towards the backyard-garden;
- the first floor retracts to amplify the space of the back garden through a partially covered terrace, with a secondary living room on one of the sides;
- the second floor moves in the opposite direction, making way towards the street for a terrace with a swimming pool, closed on the contour to be hidden from outside view.
Onwards the street, in the absence of a specific character of the neighborhoods, the problem was not that of contextual integration, but of creating a clear and stable image, which can work individually, but also integrated in the logic of the row building system prefigured by the planning regulation.
The construction system is conventional, with structural walls and floors of reinforced concrete and with filling and closing masonry of 30 cm thick BCA blocks. Energy saving was an important objective, achieved with technical means, but also with architectural tools. In addition to the effective thermal insulation of the closures, they aimed at limiting the surface of the voids, creating some shadow areas by accentuating the volume and providing all the windows with aluminum blinds.
