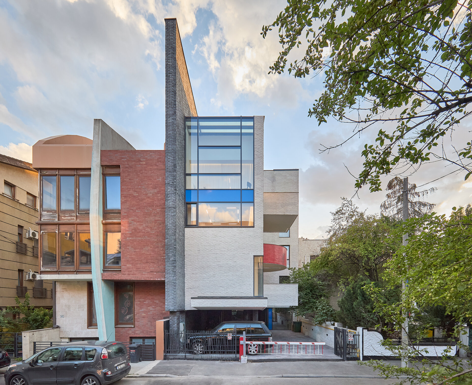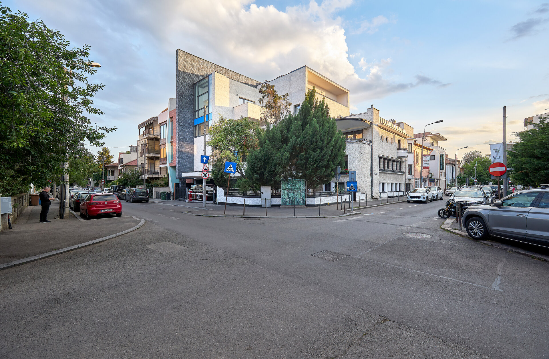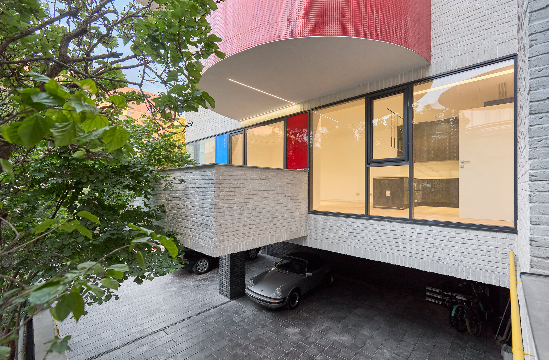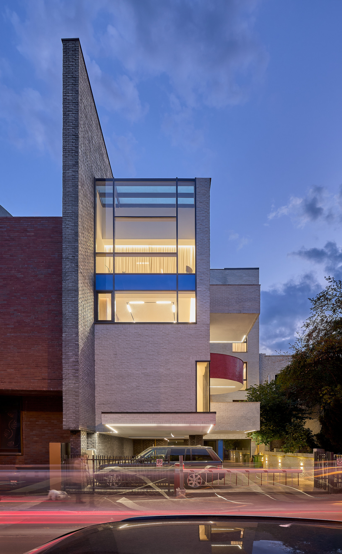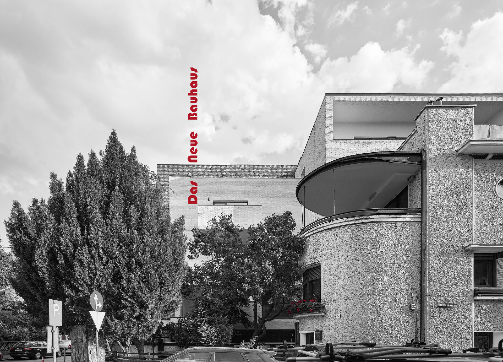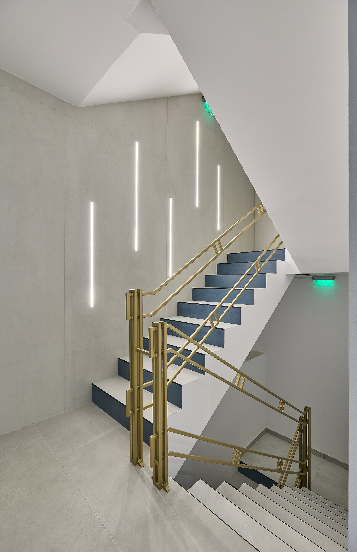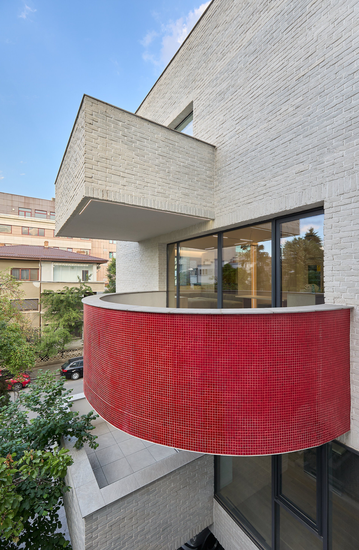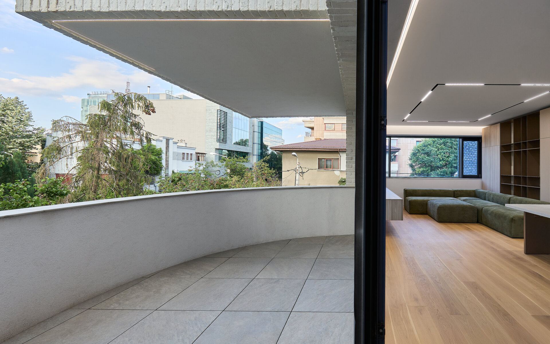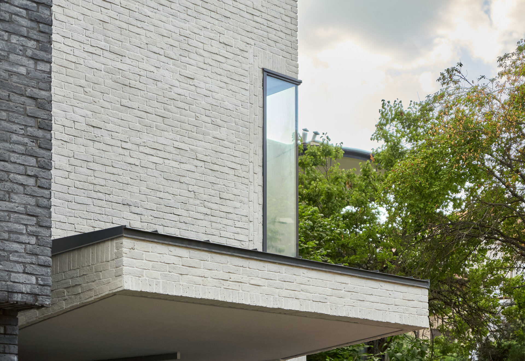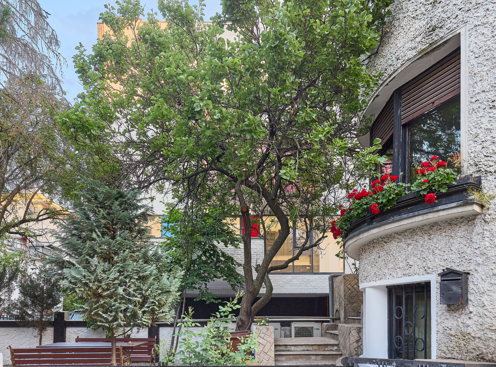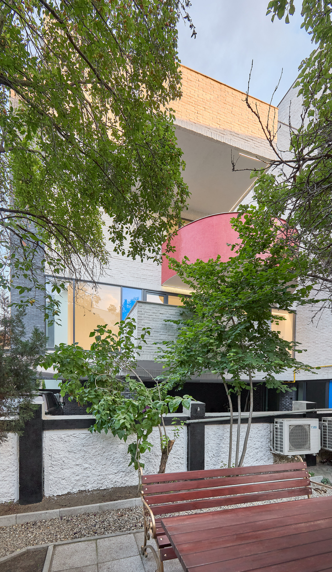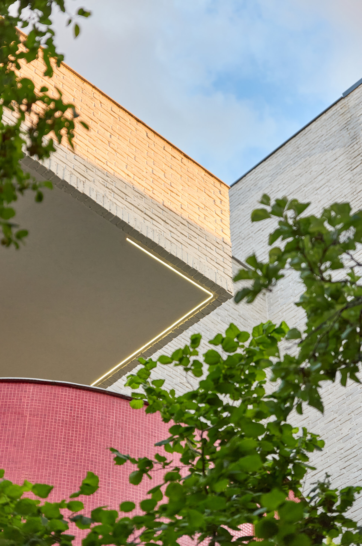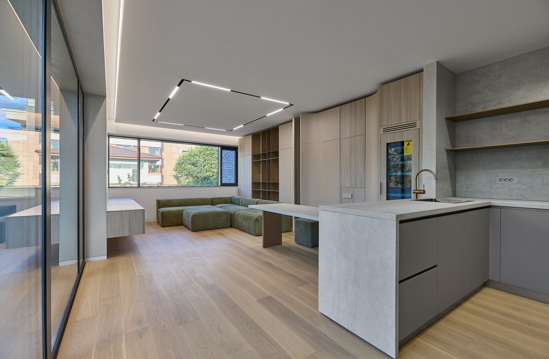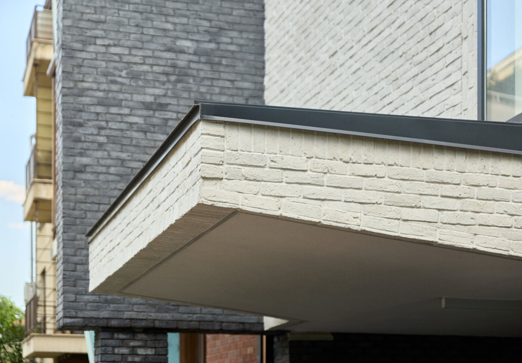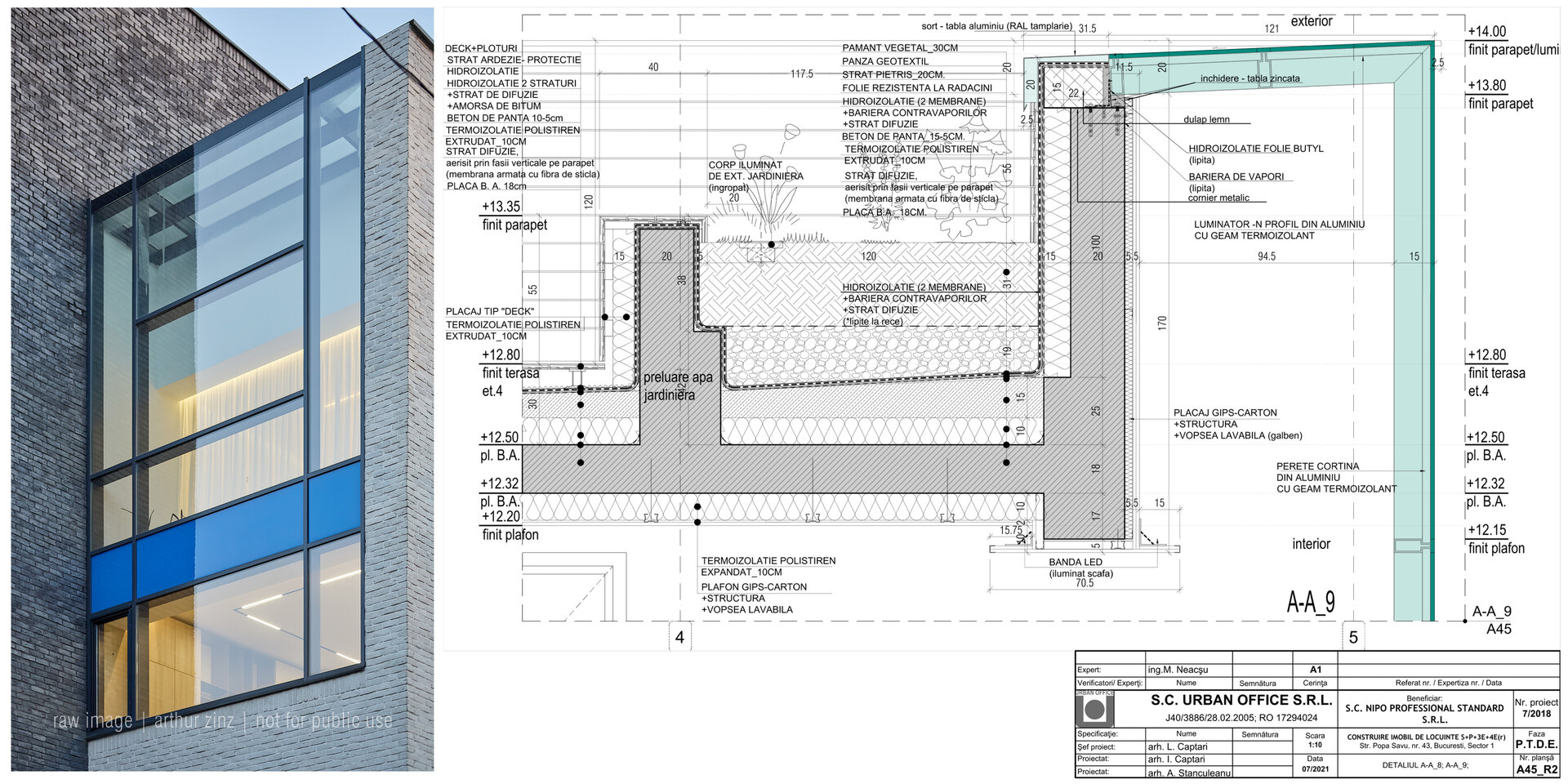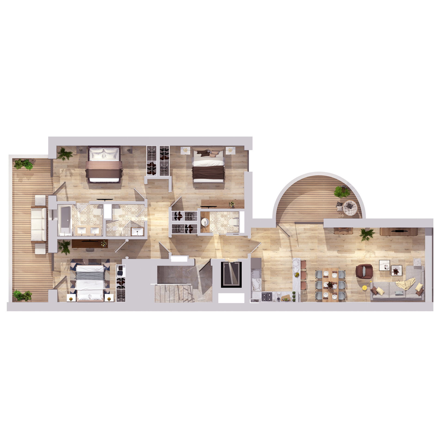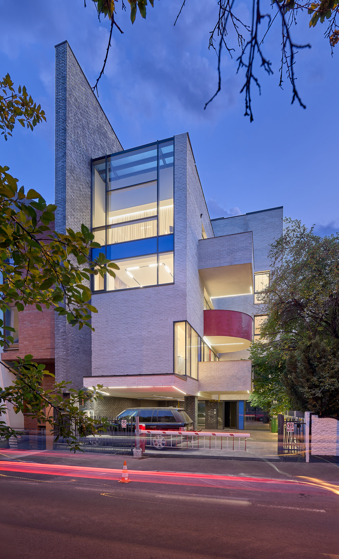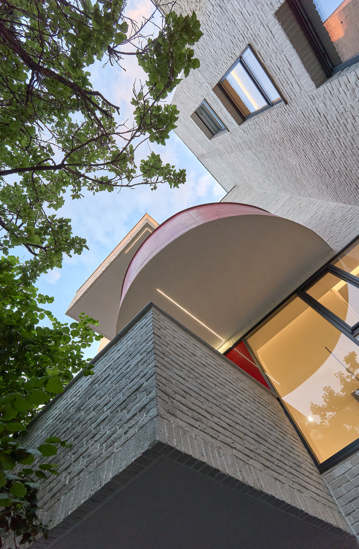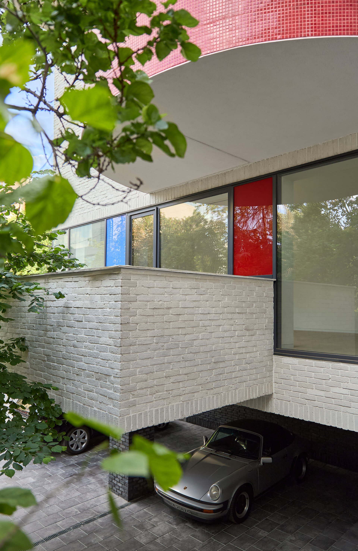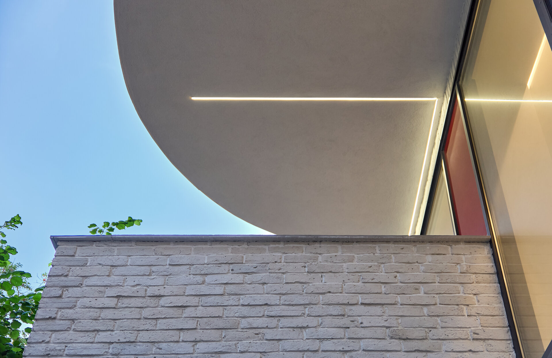
Popa Savu 43
Authors’ Comment
43 Popa Savu
From the analysis of the buildings on the spot, we concluded that the neighborhood at I. Cantacuzino address no. 5 has a valuable architectural style and could make a tandem with the insertion proposed by us.The building at the address Popa Savu no. 41, does not present elements or assembly that can be capitalized or preserved through our insertion.
According to the local urban planning regulations, the plot is located in the Protected Zone no. 93 – URUGUAY PARCELATION and the proposals require permits from the Ministry of Culture and Municipality, insertion studies and photographic montage for support before the authorities.
From the data analysis, we have chosen several methods of approaching the problems:
-Building with two connections to blind-walls with variations in height
- Preservation of existing facades and elements
- Visible (even significant) separation from the volumes and constructions without architectural value to highlight the valuable ones.
- Treating the two buildings (Popa Savu 43 and I. Camtacuzino no. 5) as an urban symbiosis
- Choosing an architectural language suitable to the art-deco style (I. Camtacuzino no. 5) and the fabric of the area through textures, details, colors and accents.
Thus, in the 3d modeling and elaboration of the street facades, the insertion between the blind-walls, the valuable elements and the color were taken into account. Although the building has 5 levels, from the street it is perceived as an urban villa, thanks to the strong volumes, the vibrant textures of the volcanic brick and the Bauhaus-style color contrasts.
In order for the apartments to create the feeling of villas, balconies-courtyards were introduced, large balconies that allow having dinner, and which create a connection with the courtyard with trees in front. These cantilevers are treated differently in terms of finish and shape, thus appeared plywood with white brick and red-burgundy mosaic. The parking lots are treated elegantly, like an inner courtyard on stilts, offering an airy space on the ground floor and a wide access for this boutique condominium.
The upper floors are treated as terraces and loggias, partially covered and with multiple accesses for a versatile operation of the penthouse function.
Apart from the multitude of effects and execution details, which are intended to join the building with the neighborhoods, the street and the city, the volumetry also proposes a street corner connection, we looked at it as urban insertion that closes the front of Popa Savu street and harmoniously turn towards Ion Cantacuzino street. It is urban design as we see it.
- Residential Building on Dr. Paul Orleanu street 6A
- Apartment Building on Papiu Ilarian Street / Ilarian Urban Living
- Edenholz Residence
- Parc residential complex
- Collection 10
- Rahmaninov 38
- Popa Savu 43
- Pechea
- Belleview and Green Future Sinaia - Two buildings for the urbanization of a neighborhood
- A boutique apartment block behind the “concrete curtain”
- Apartment Building on Mihai Eminescu Street
- Apartment Building on Venezuela Street
- Prima Vista
- Pleiades Residence
