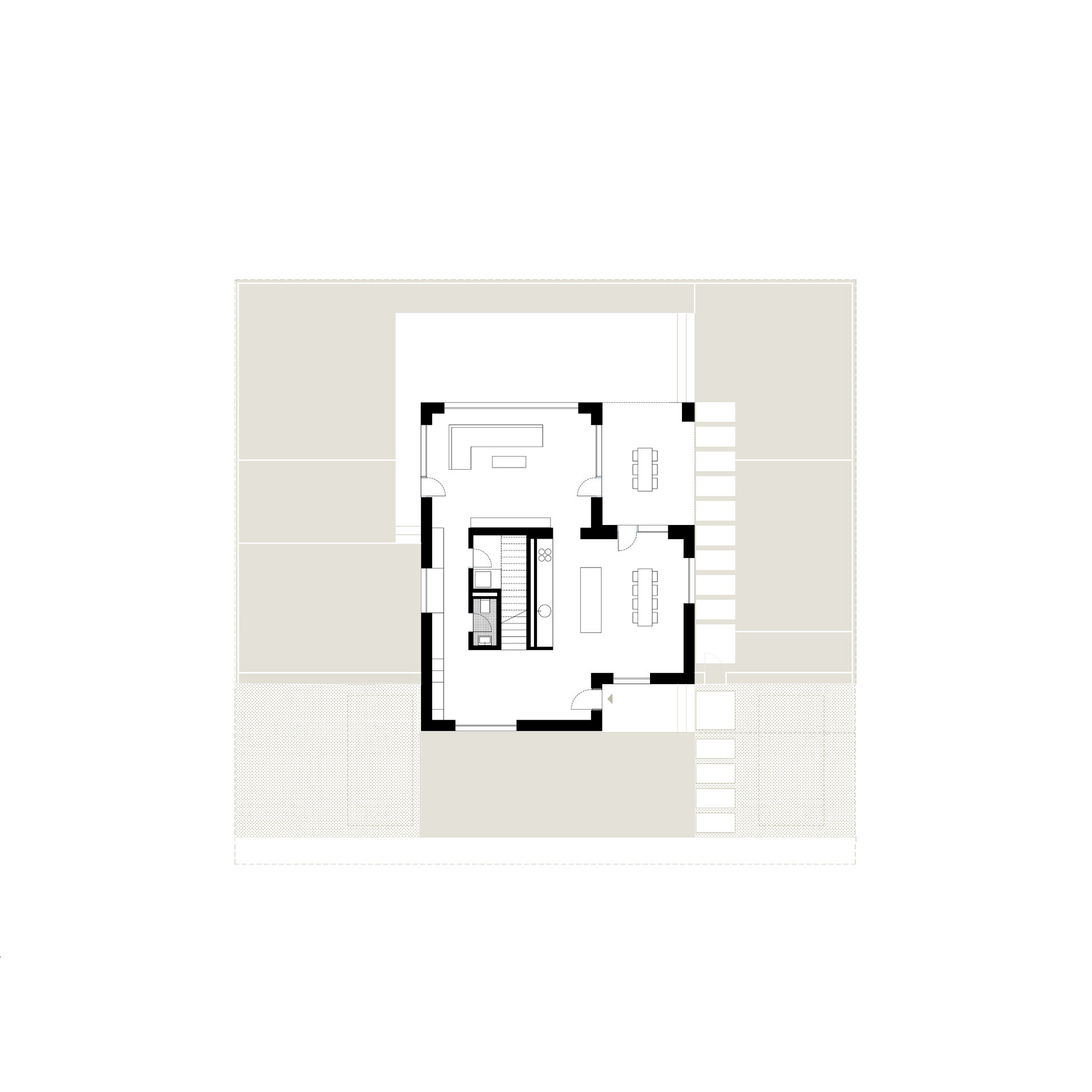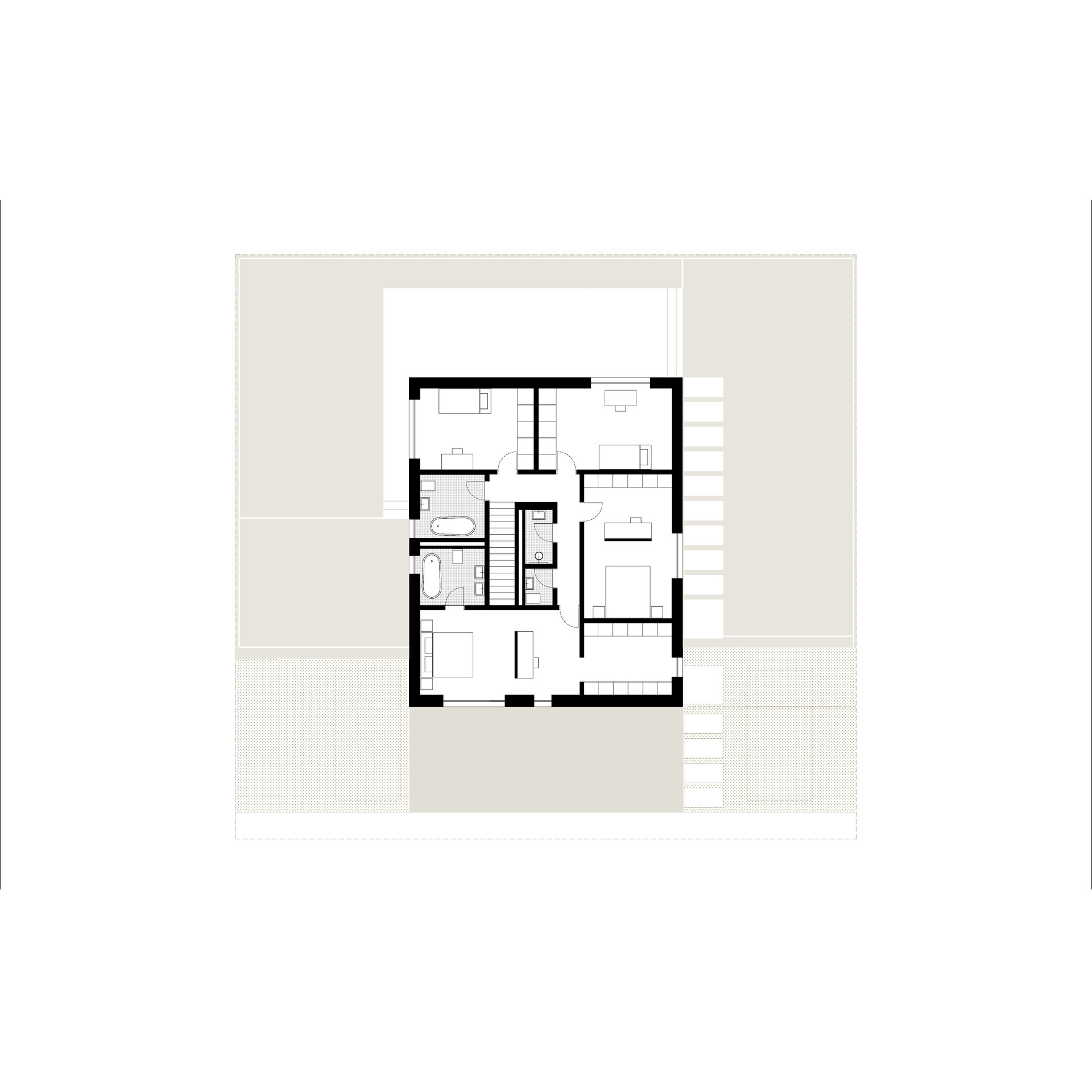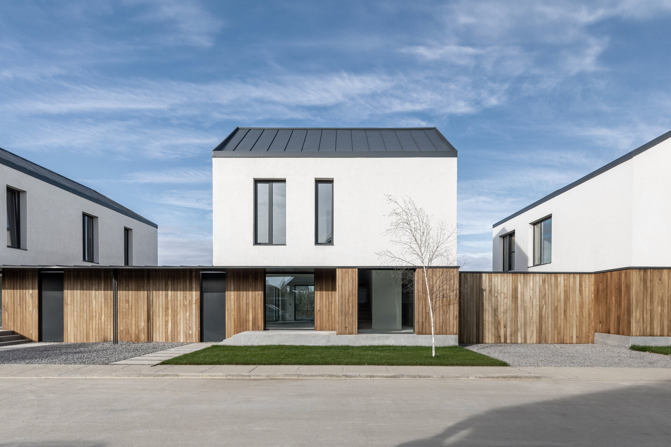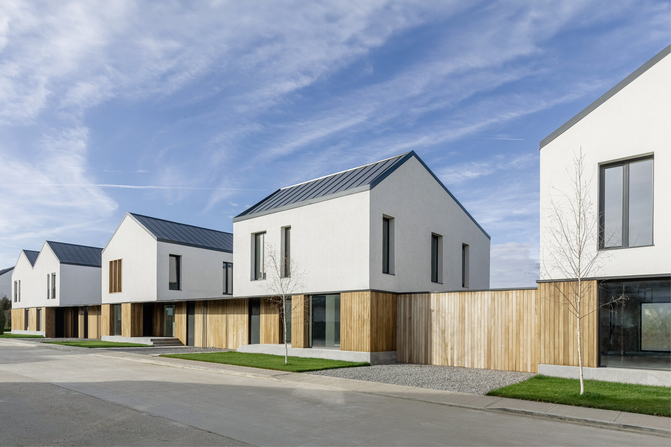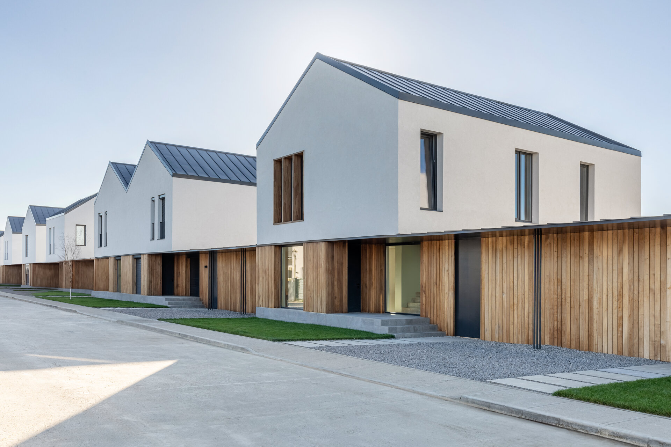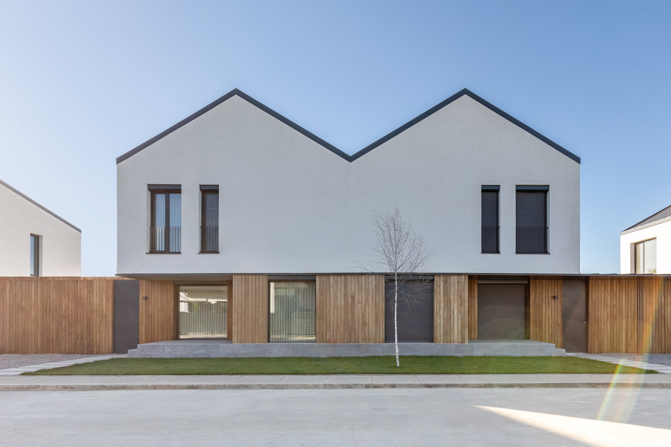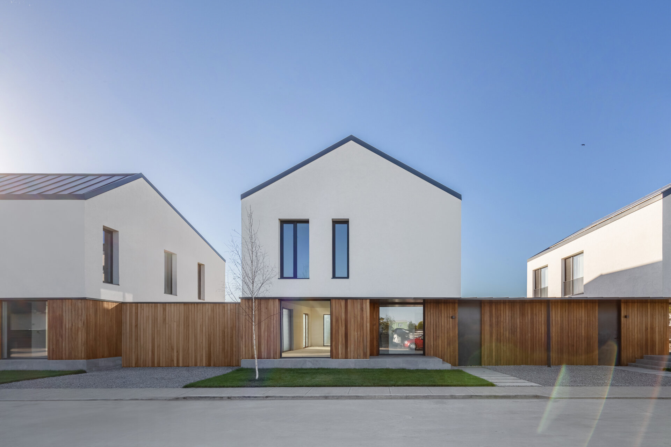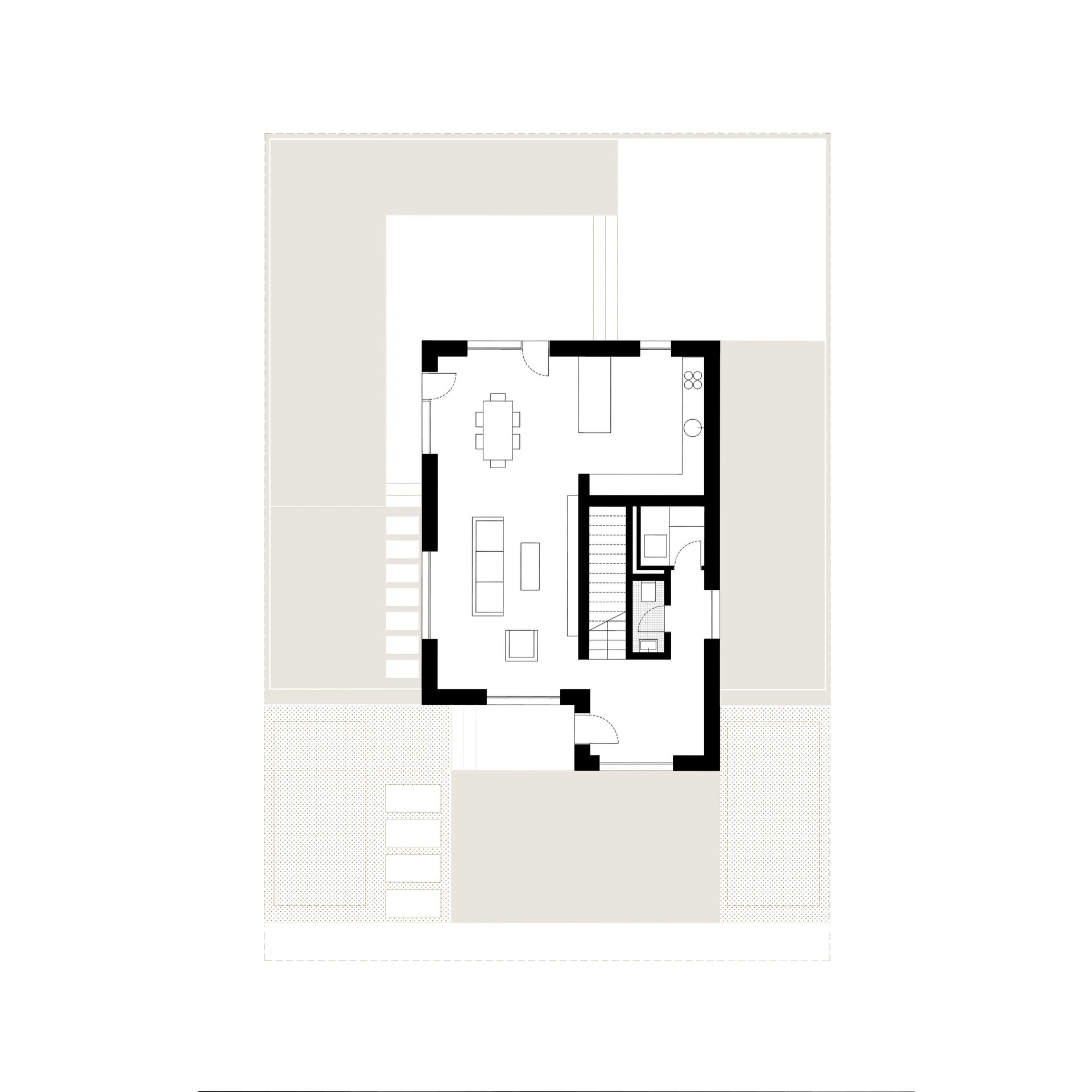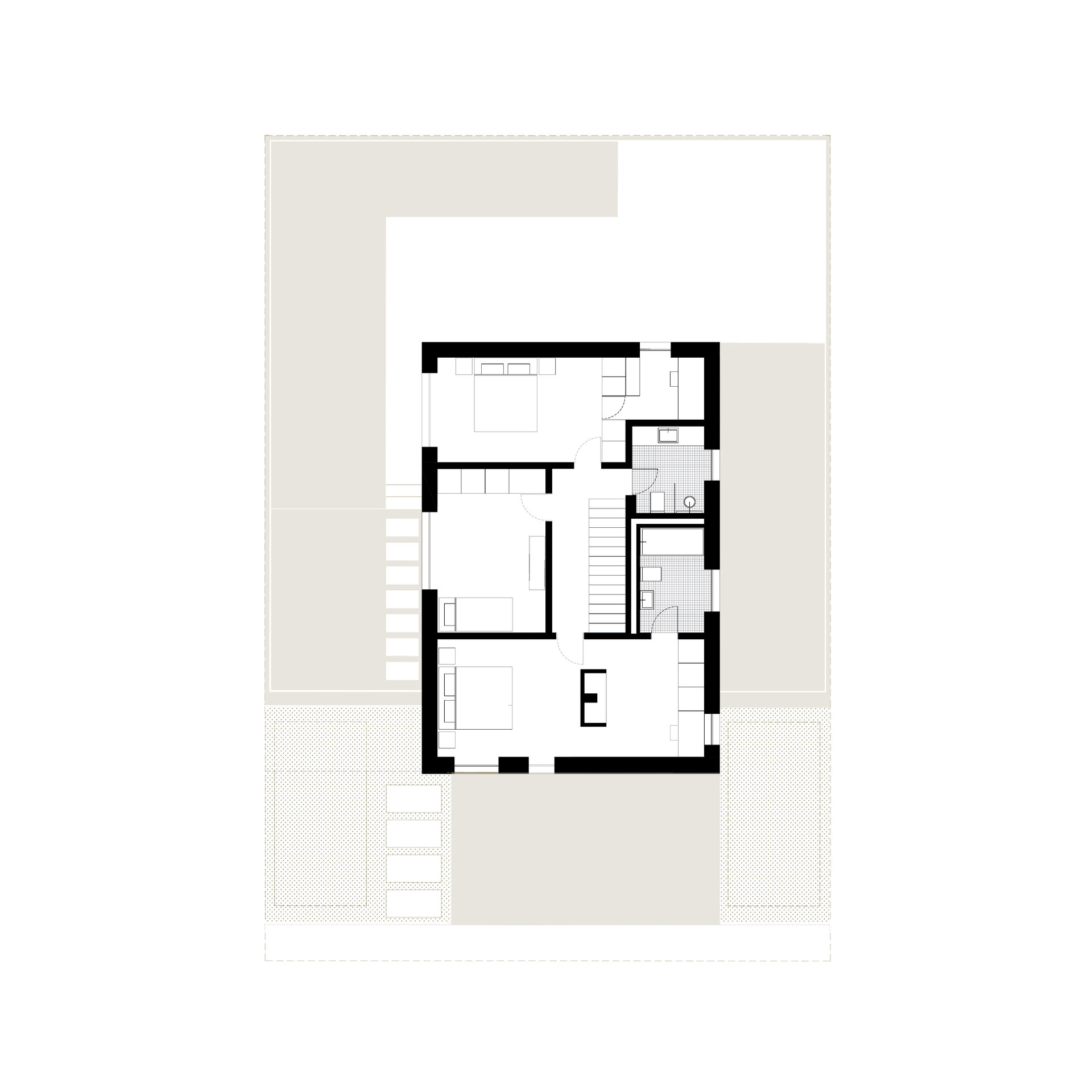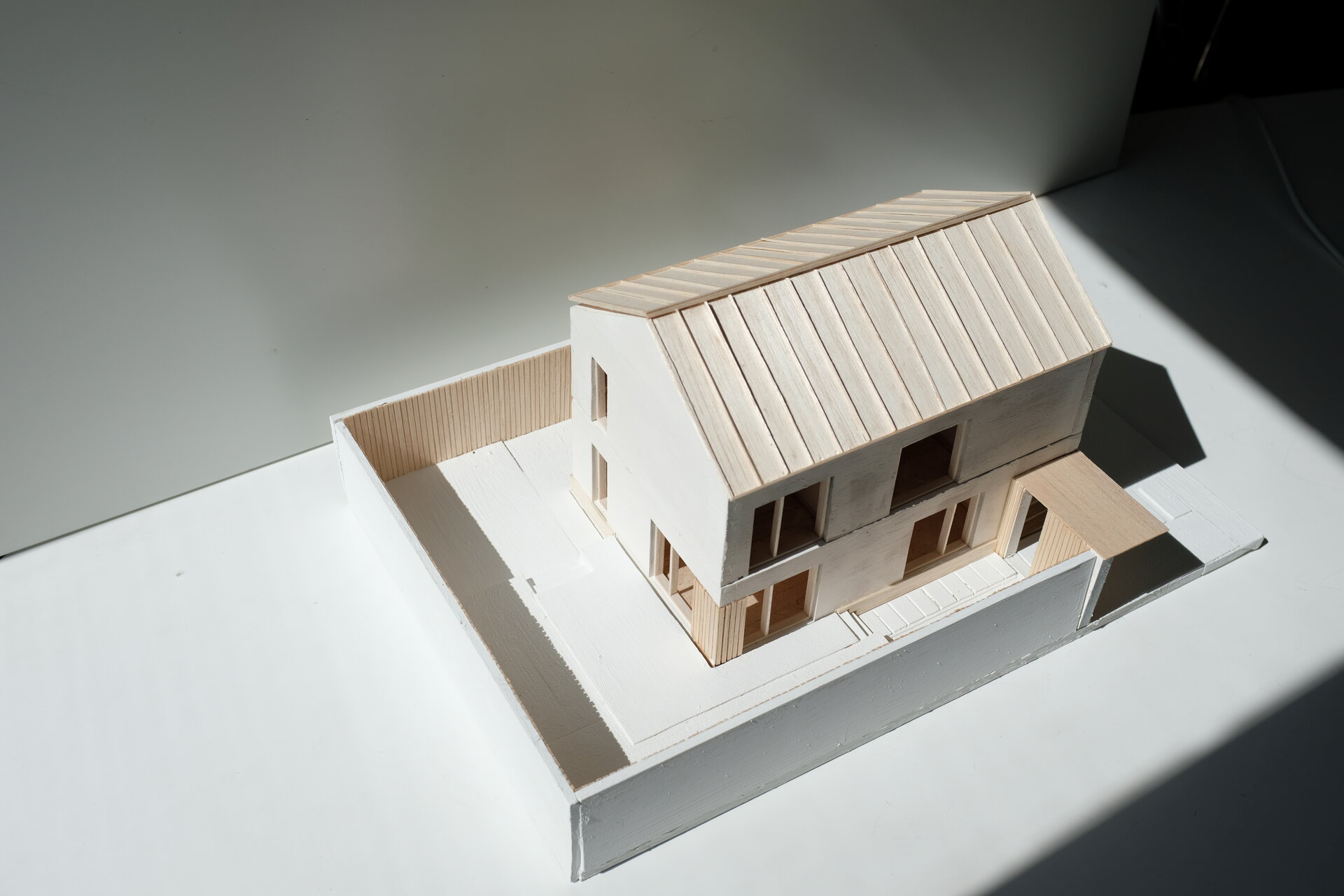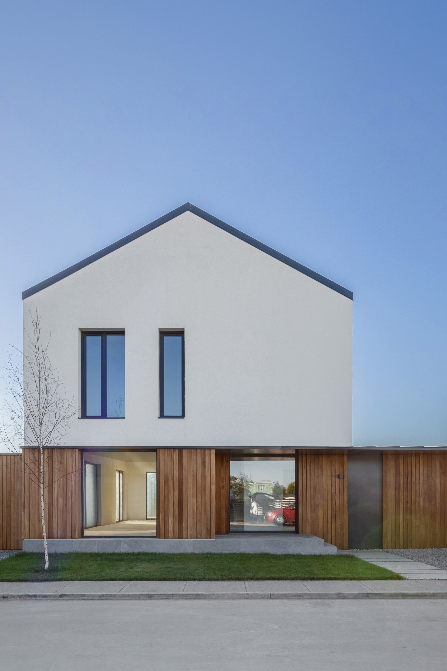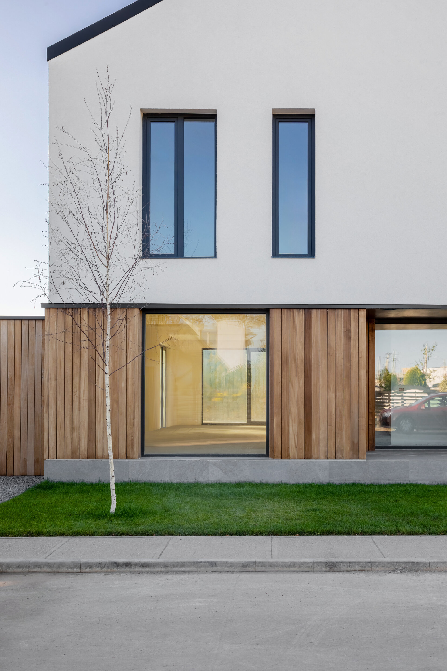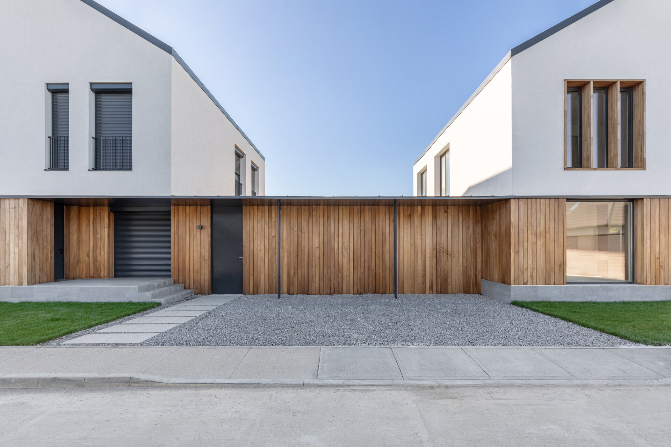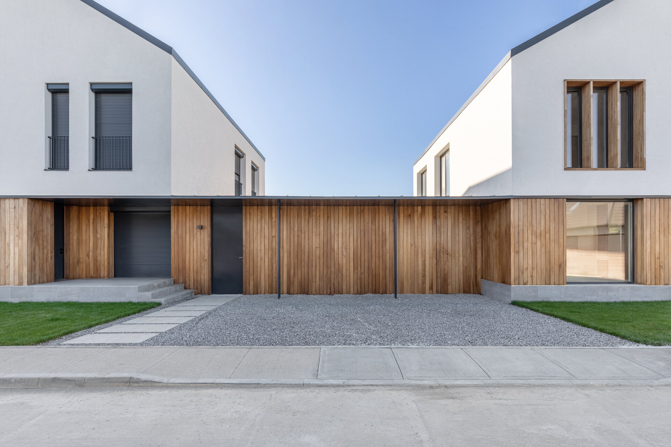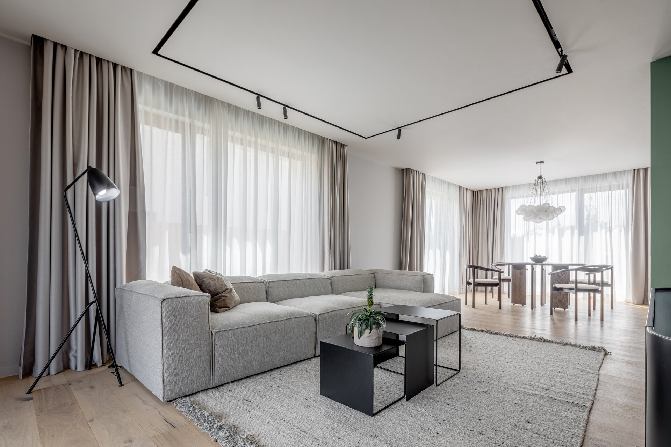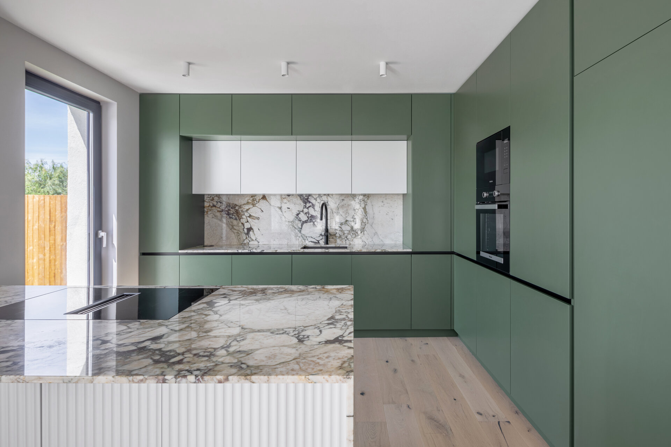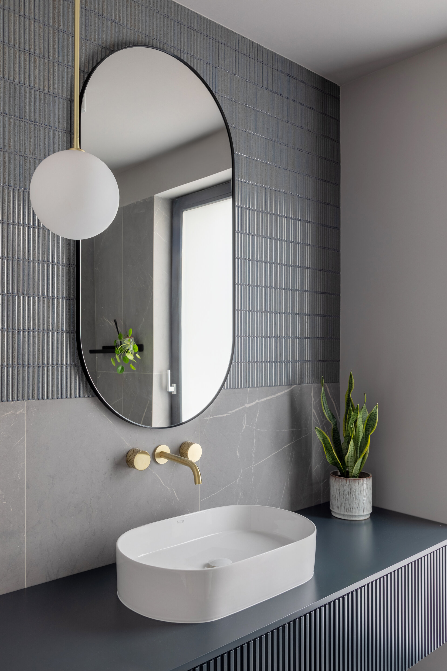
- Nomination for the “Built Architecture / Collective Housing Architecture” section
Edenholz Residence
Authors’ Comment
The individual housing project was realized following an exploration of the communal dimension of living. With a balanced relationship between private and public space, the residences establish a connection among their inhabitants. The “Edenholz Residence” complex is located in the immediate vicinity of Bucharest, approximately 20 km from the city center, in the town of Tunari. The area, relatively recently populated with housing, offered a good opportunity for a different approach, a strategy where the individual is no longer confined to the limits of their own home but is linked by the architectural object to the community of which they are a part of. The team treated this subject as the materialization of a mental state that we all need, especially at home – belonging.
In a society where proximity seems to be increasingly avoided, where it seems we have left the desire for unity behind, the proposed housing solution serves as a reminder that we are safe, especially within a community. Thus, starting from an atmosphere, the project developed a vibrant axis, the idea of a common area where residents can constantly interact with each other. The project proposes a reconsideration of the space designated for the community, a space that is completely lacking in this newly developed area. This is how the open courtyards in front of the complex emerged, providing an opportunity to relate to other members of the community. The green area, a small garden, as well as the continuous covered space, the sidewalk, are the elements that ensure the normality of living in community.
Once we defined our expectations regarding the theme of living space, the search continued among those interested in occupying such a type of building. Various expectations and needs were investigated at the market level, among developers and especially among clients. Thus, the role of architects in this project was one of mediation, responsible for effectively balancing the needs and their satisfaction at high standards. The team constantly sought living scenarios to establish a common ground, a stable foundation that could offer flexibility to the beneficiary. Consequently, the project generated a number of 9 possible variables, positioned in a way that satisfies private life, using a mirrored orientation to achieve intimacy within the complex. The mirrored orientation of the buildings not only ensures the segregation of functional areas with different characteristics but also facilitates the lighting of all living spaces.
The configuration of the project took shape in the absence of end clients at that time, which provided the freedom to address the subject according to the vision of the team members, together with the developer. The project proposed a constant connection between architecture, the typology of passive housing, and the sustainability of materials. The team’s exercise consisted of a preliminary stage of establishing a common fund, with the interior space study to continue once real clients appeared. The subsequent stage involved configuring the living spaces with attention to the individual needs of the beneficiaries, thereby avoiding the usual situation where the client is deprived of the opportunity to customize their future home.
Another essential point in the development of the complex is the attention given to energy efficiency and sustainability. The focus was on integrating alternative energy systems, an aspect we consider important in the effort to create long-lasting communities. By using photovoltaic panels, heat pumps, and modern methods of underfloor heating or fan coil units, the residences aim for high energy efficiency. The choice of materials also represented an effort to ensure durability, with long-lasting finishes selected.
In summary, what differentiates this real estate project is the effort to integrate the individuality of each client into a common fund, perceived as unitary and homogeneous. This endeavor ultimately aimed at comfort, leaving behind compromise and placing human needs above profitability.
- Residential Building on Dr. Paul Orleanu street 6A
- Apartment Building on Papiu Ilarian Street / Ilarian Urban Living
- Edenholz Residence
- Parc residential complex
- Collection 10
- Rahmaninov 38
- Popa Savu 43
- Pechea
- Belleview and Green Future Sinaia - Two buildings for the urbanization of a neighborhood
- A boutique apartment block behind the “concrete curtain”
- Apartment Building on Mihai Eminescu Street
- Apartment Building on Venezuela Street
- Prima Vista
- Pleiades Residence

