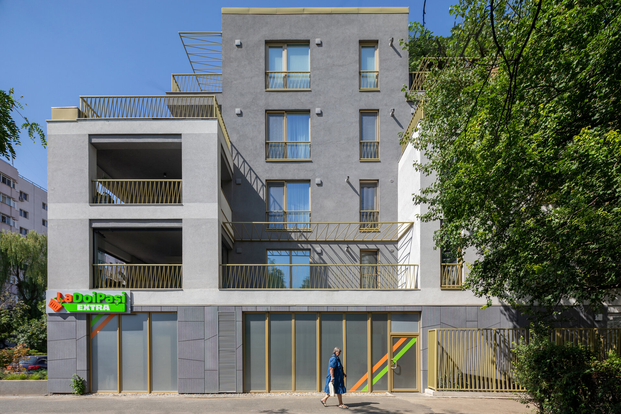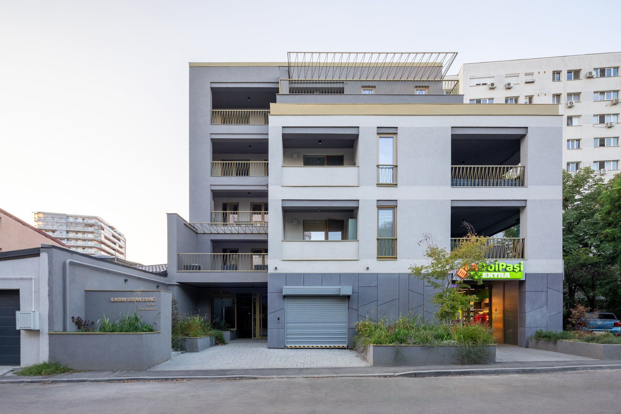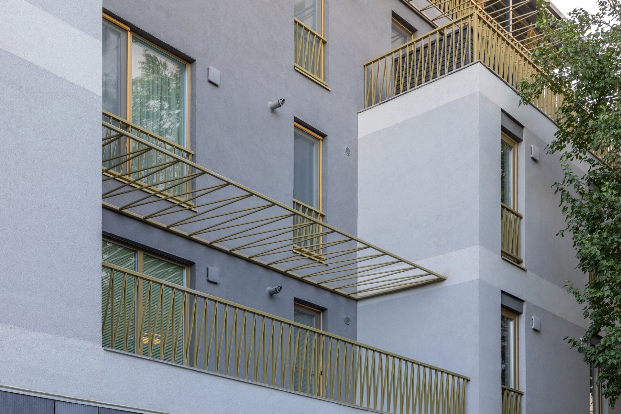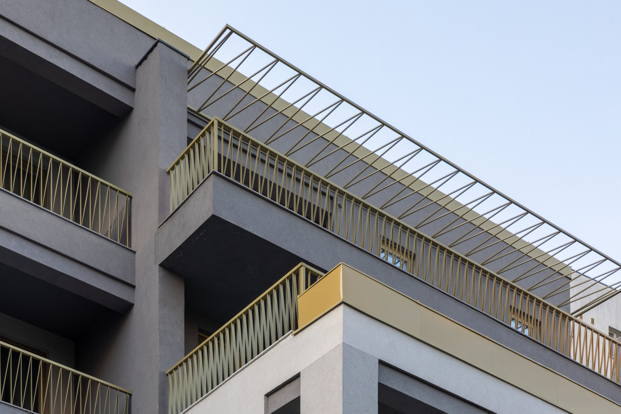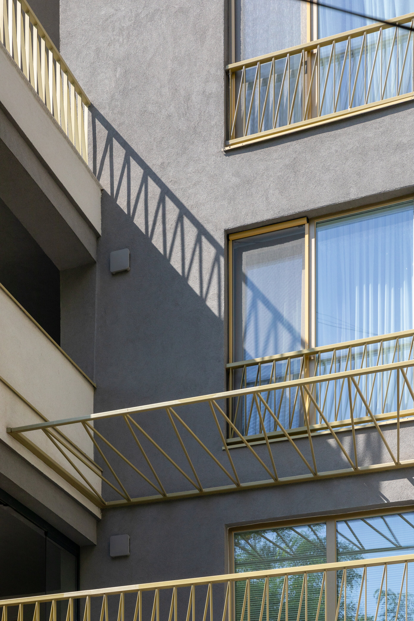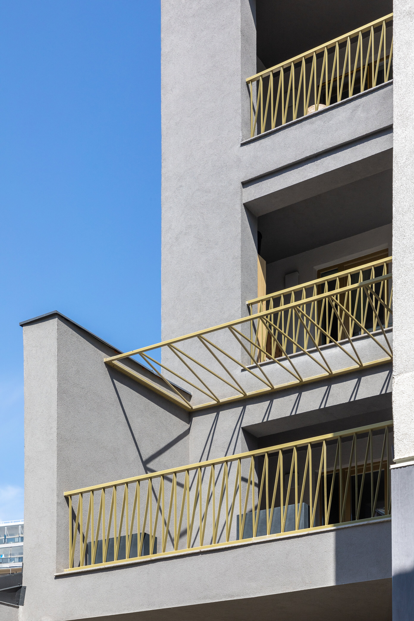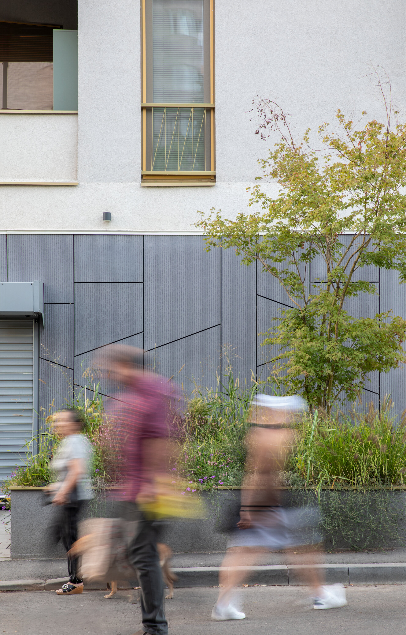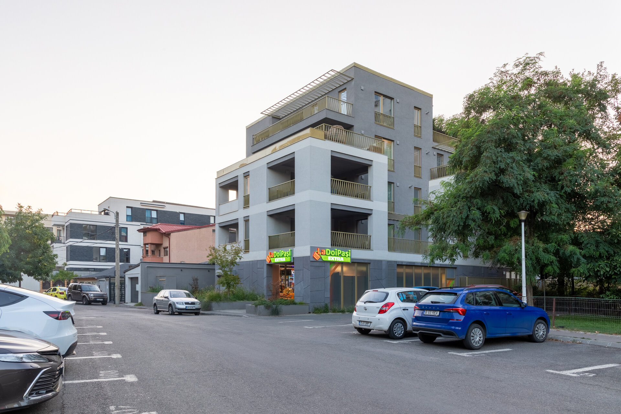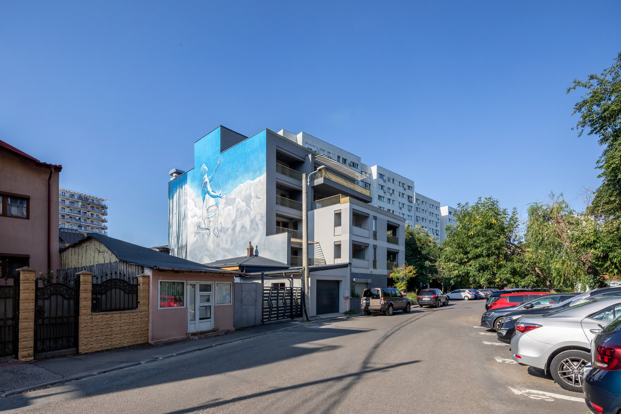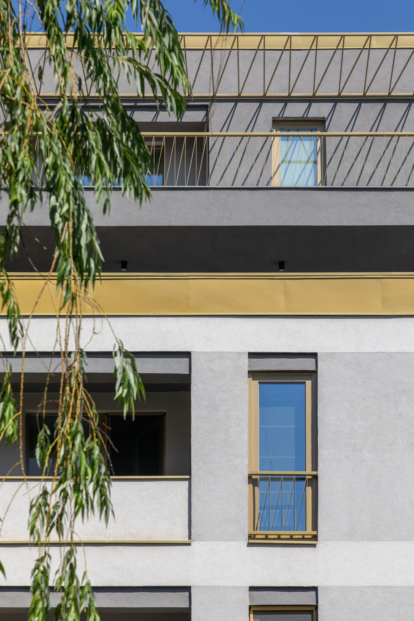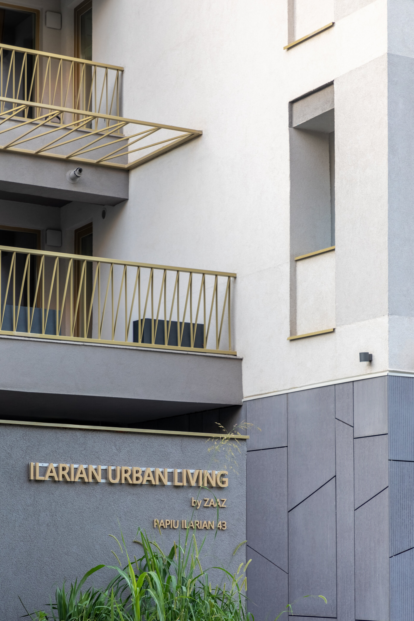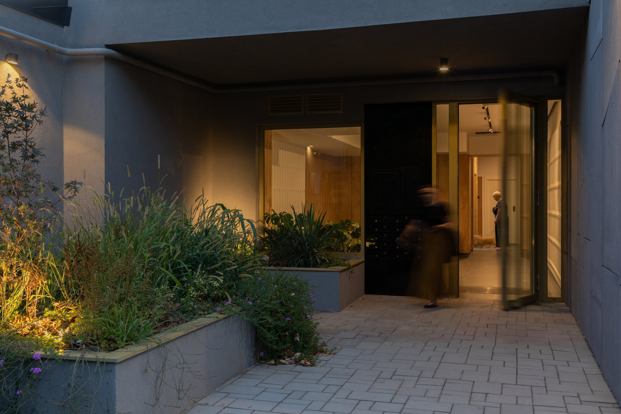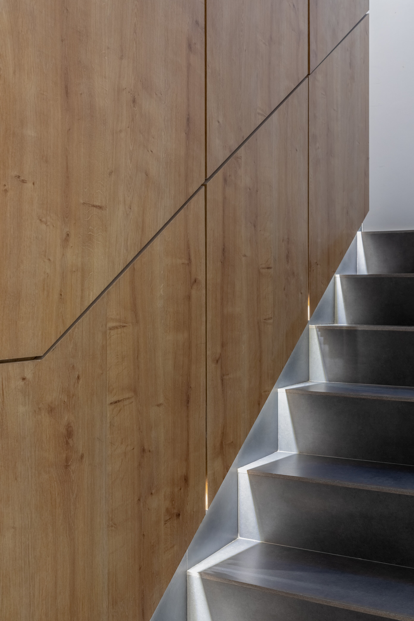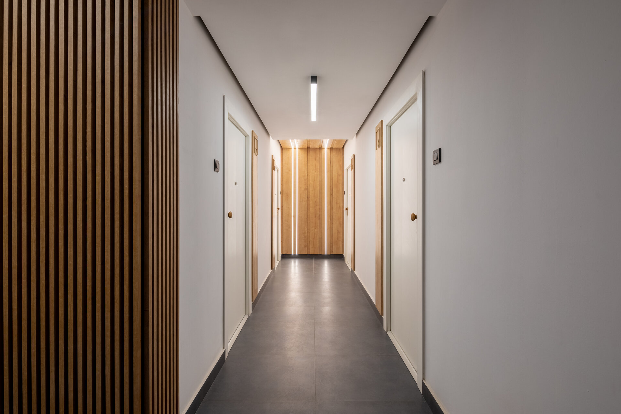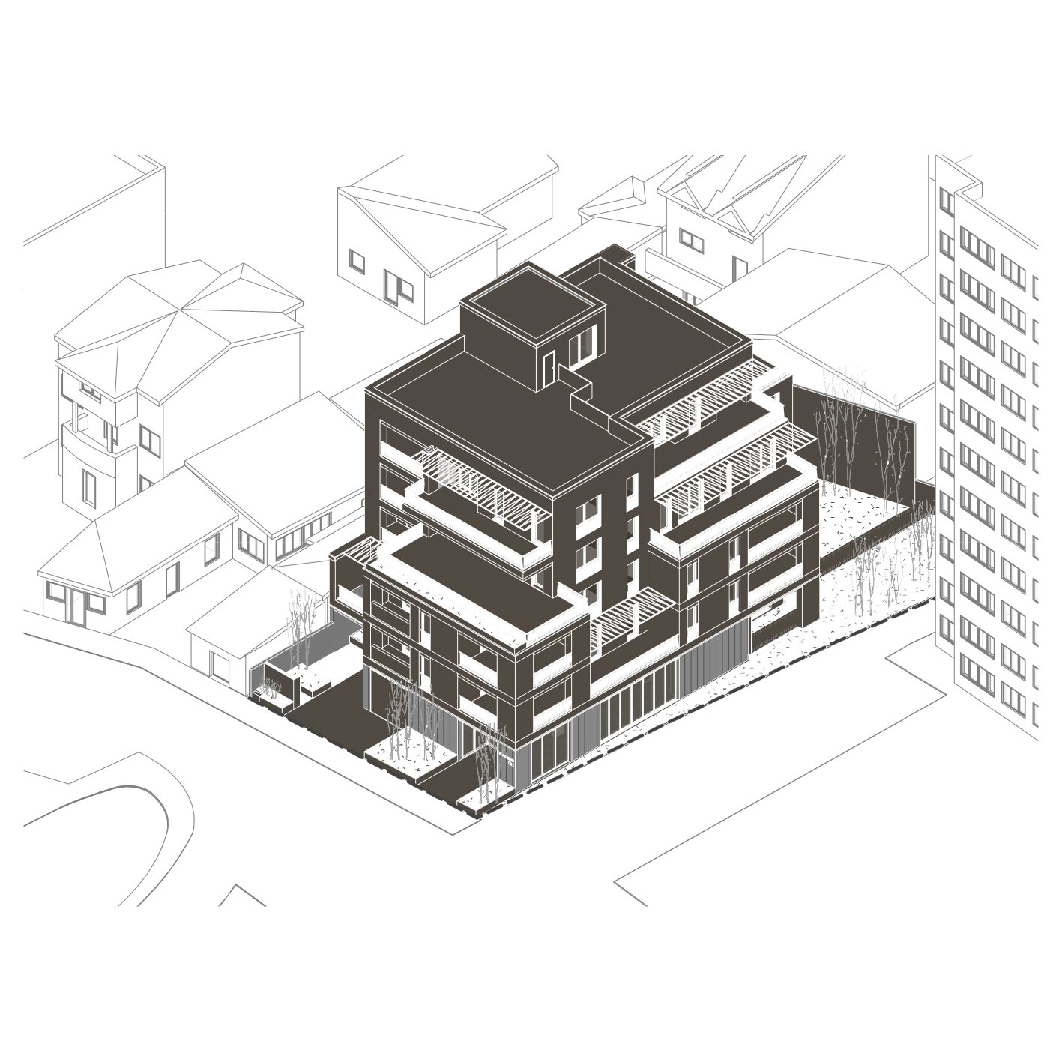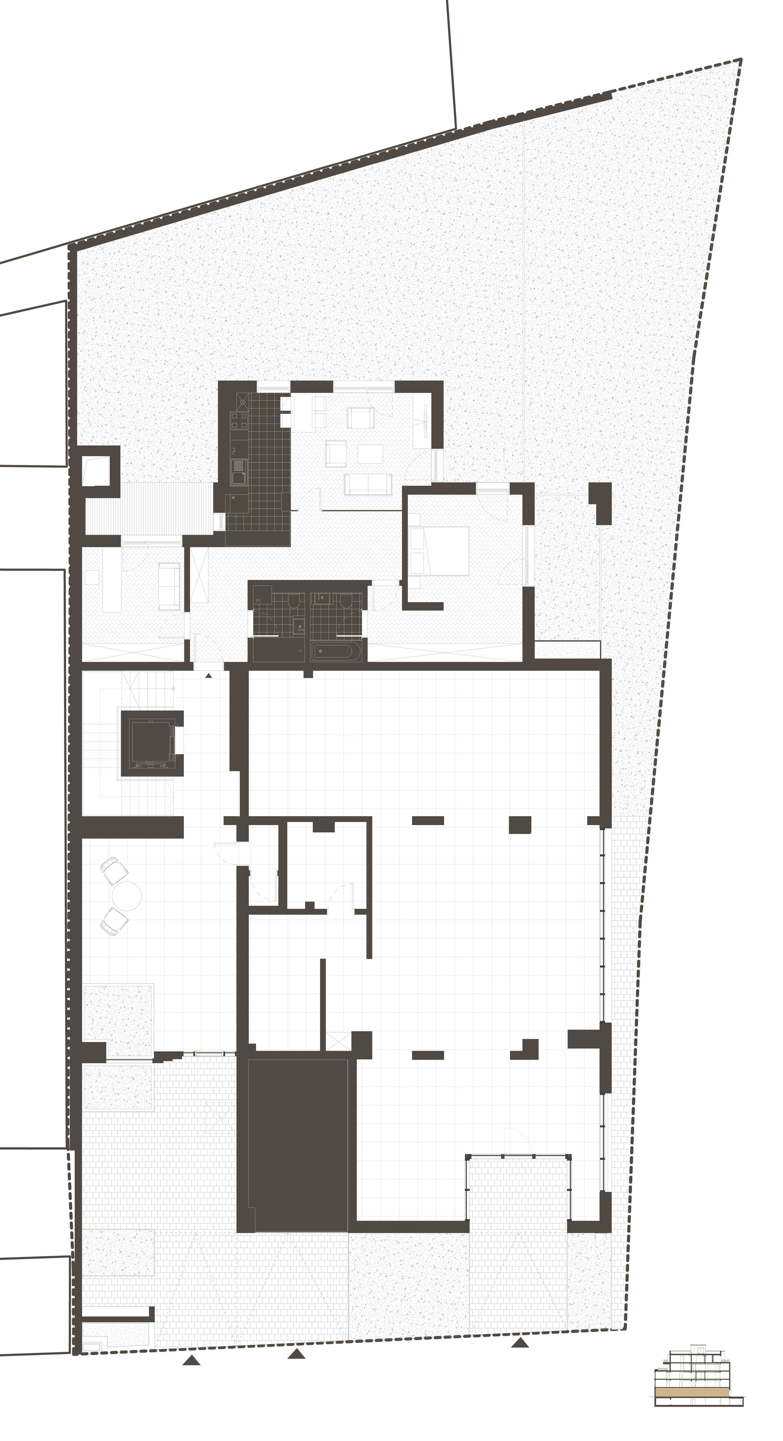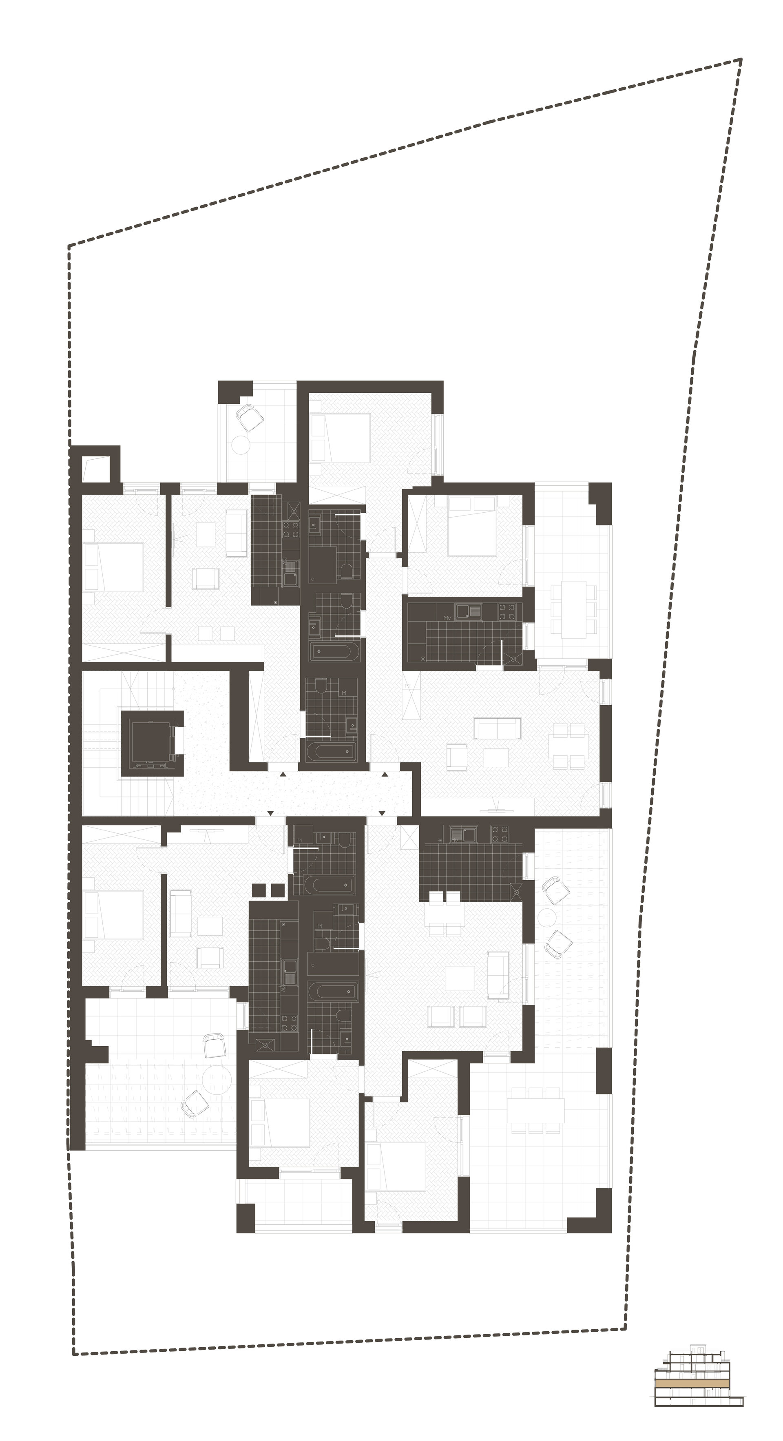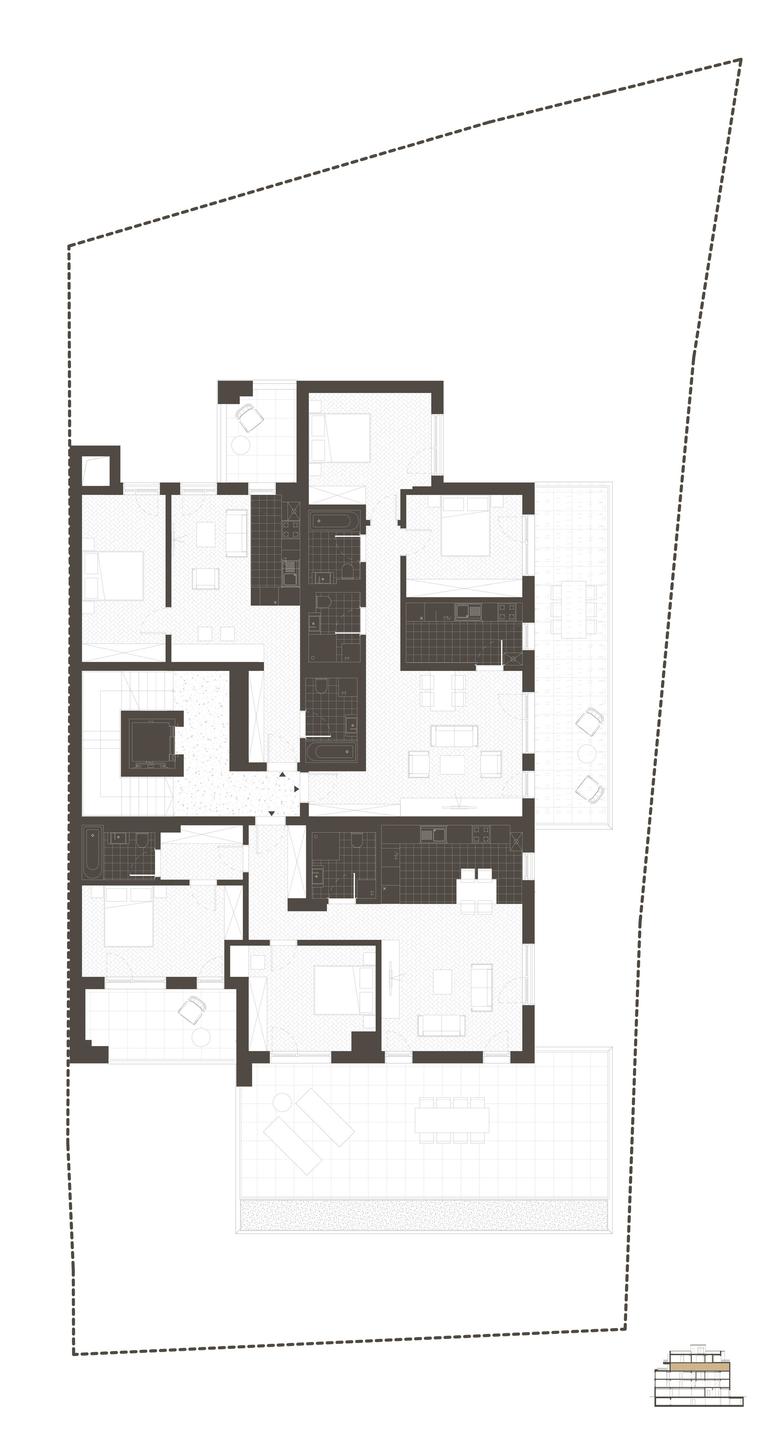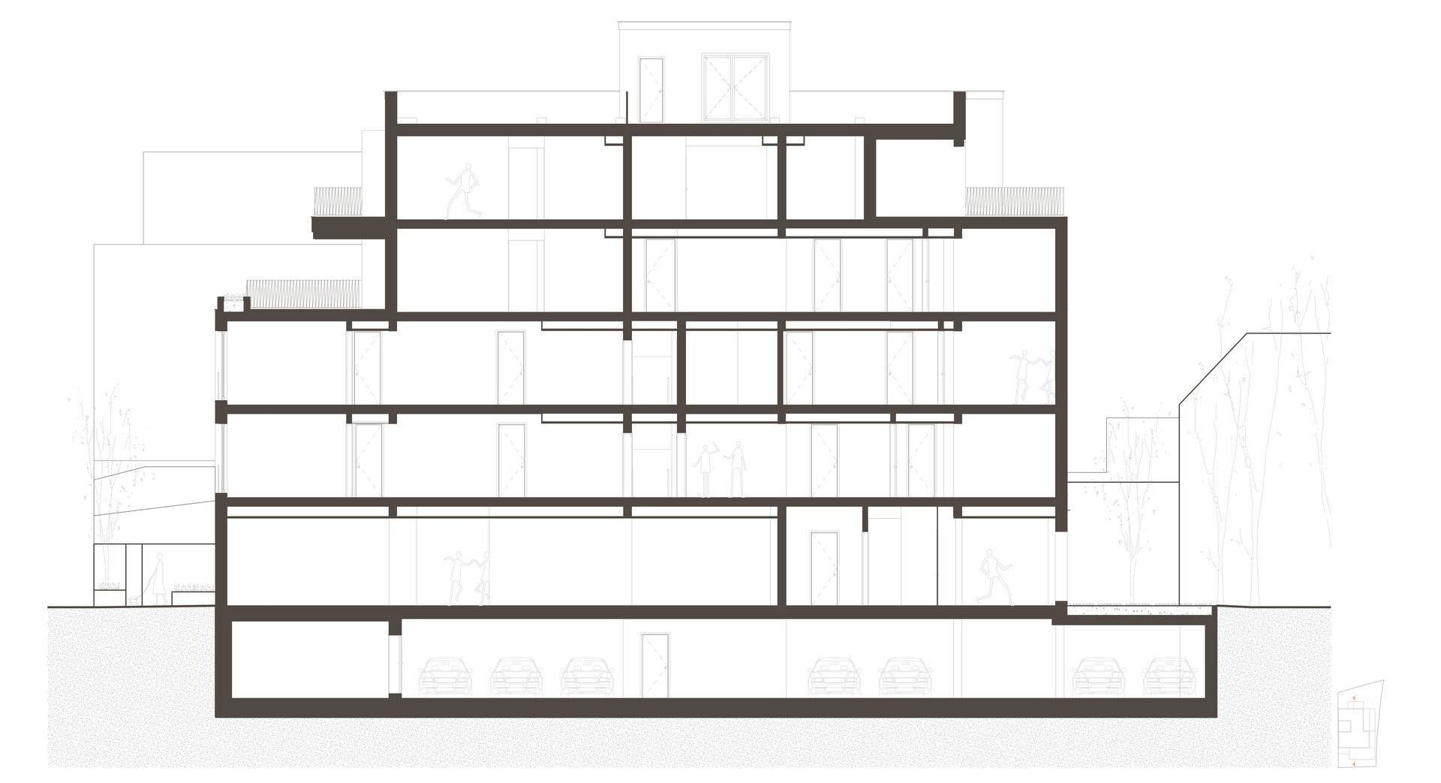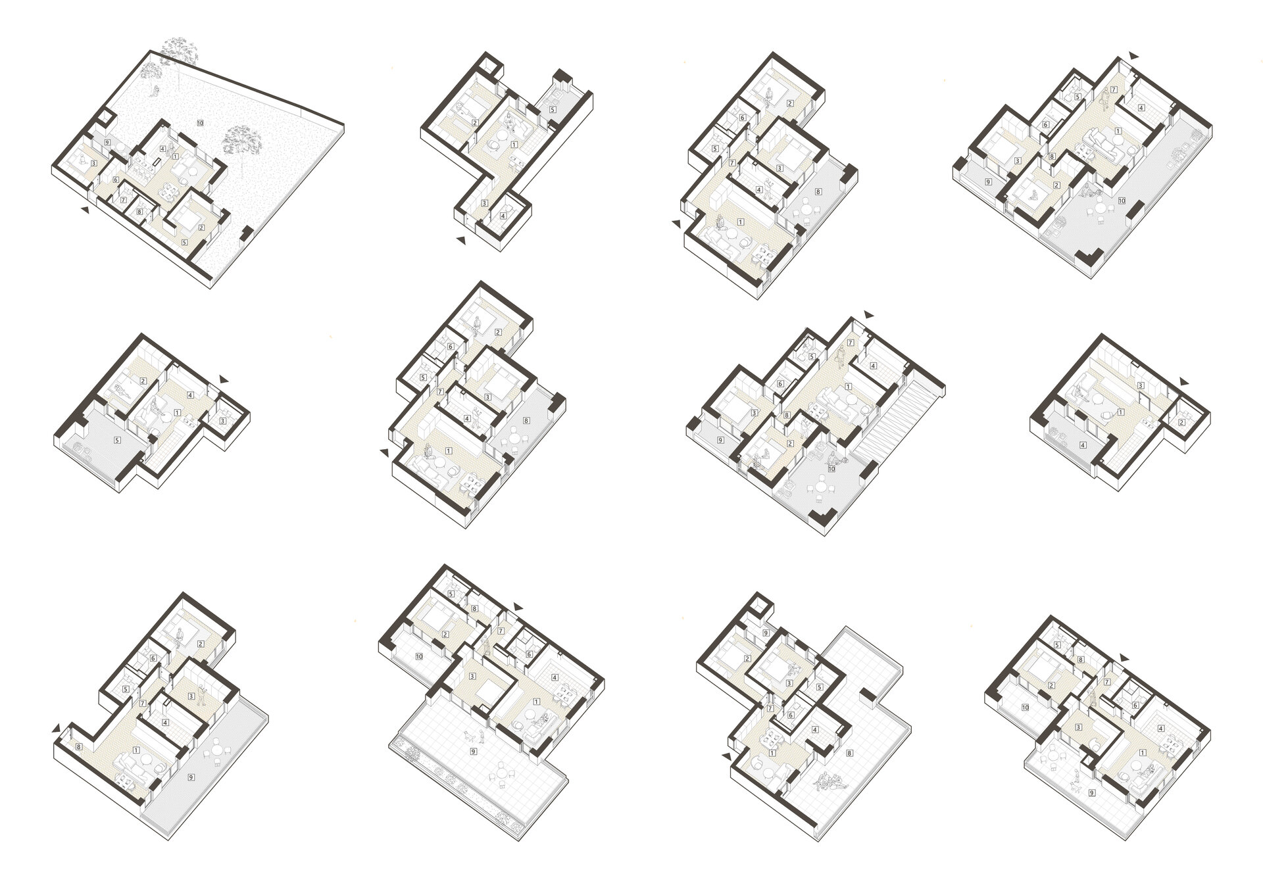
- Nomination for the “Built Architecture / Collective Housing Architecture” section
Apartment Building on Papiu Ilarian Street / Ilarian Urban Living
Authors’ Comment
The intervention is located in Bucharest, at 43 Papiu Ilarian Street. The site is part of a predominantly residential area in Sector 3, featuring a typical collage of houses with gardens, small collective buildings, and tall collective housing from the 1960s-1970s. The corner plot on which the block is proposed extends in depth and is bordered by a lateral blind wall, being visible from three different directions.
The insertion aims to address the challenge of creating a distinct living space within a typical Bucharest urban fabric, relating to the surroundings by fragmenting the building’s volume, covering the western blind wall, and setting back the façade from the street. The building serves as collective housing with a public ground floor, integrating into the specific character of the area.
Functionally, the ground floor space for public services is located towards Papiu Ilarian Street, while the residential area opens towards the courtyard in the northern part of the plot. Access to the building is through a recessed volume from the street, creating a distinction between the functional areas on the ground floor. On the upper floors, the living spaces are arranged around a central core of secondary functions. The apartments vary in size and layout but share the common feature of opening on to a loggia or terrace.
The relationship with the exterior is achieved through the large courtyard on the ground floor, the planted planters found at multiple levels, and the apartments that open on to these with large terraces bordered by metal railings and windows without parapets.
- Residential Building on Dr. Paul Orleanu street 6A
- Apartment Building on Papiu Ilarian Street / Ilarian Urban Living
- Edenholz Residence
- Parc residential complex
- Collection 10
- Rahmaninov 38
- Popa Savu 43
- Pechea
- Belleview and Green Future Sinaia - Two buildings for the urbanization of a neighborhood
- A boutique apartment block behind the “concrete curtain”
- Apartment Building on Mihai Eminescu Street
- Apartment Building on Venezuela Street
- Prima Vista
- Pleiades Residence
